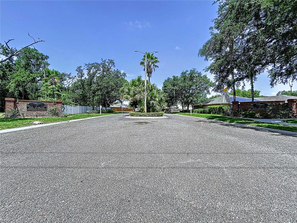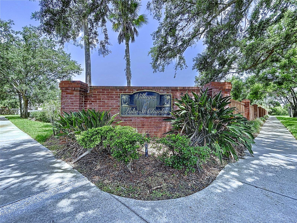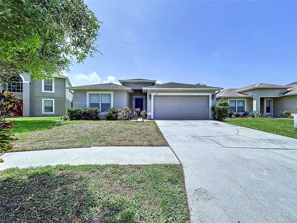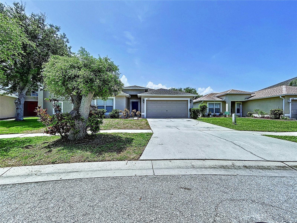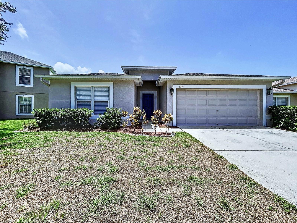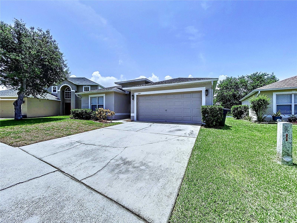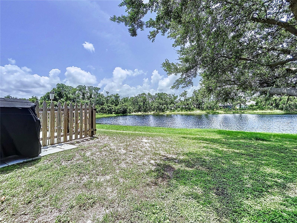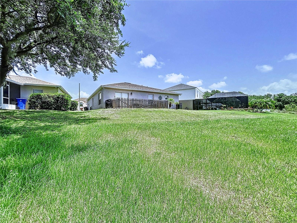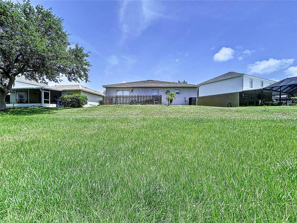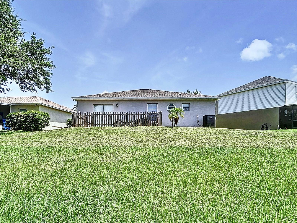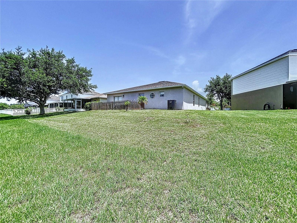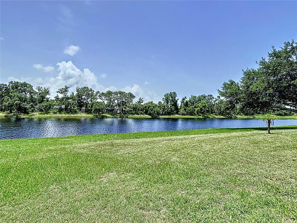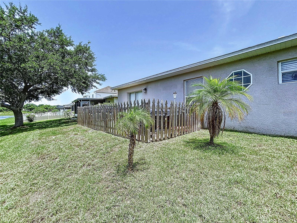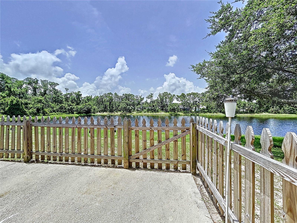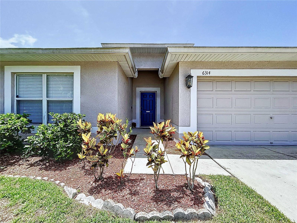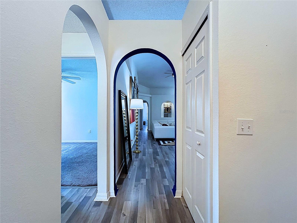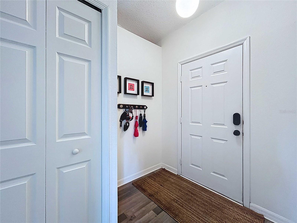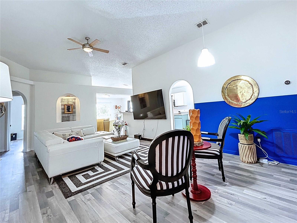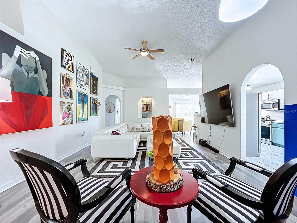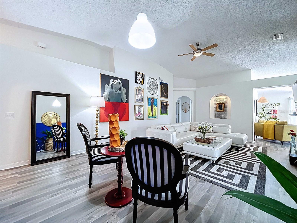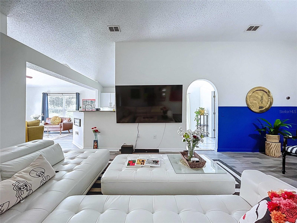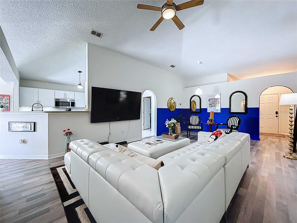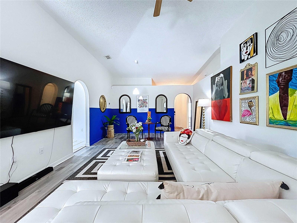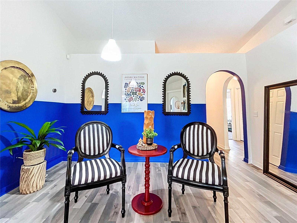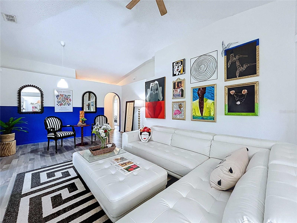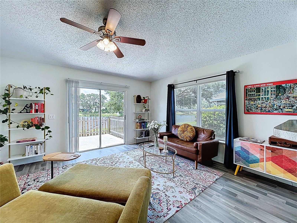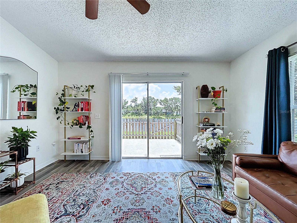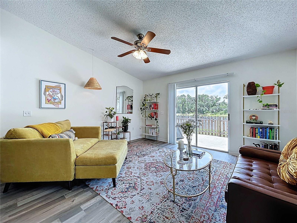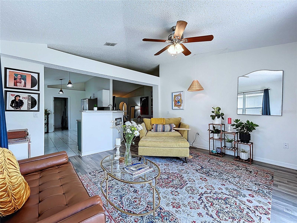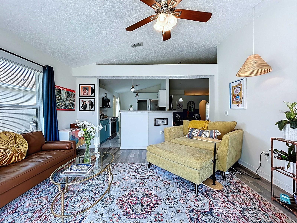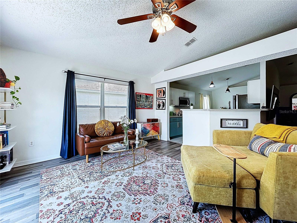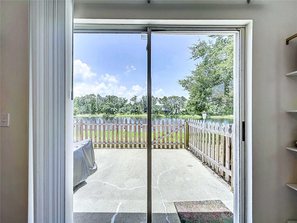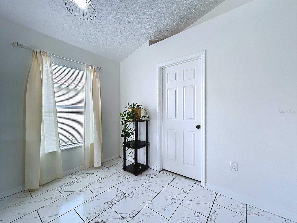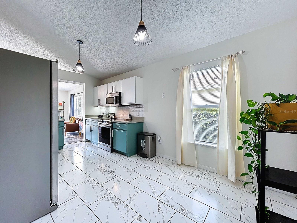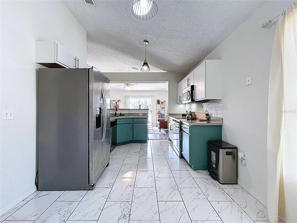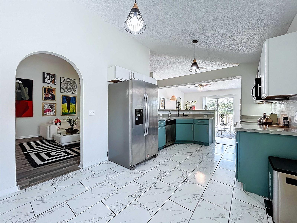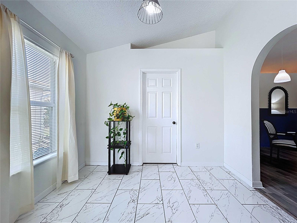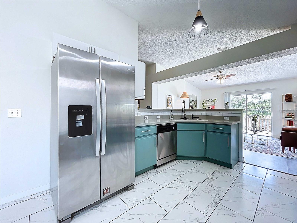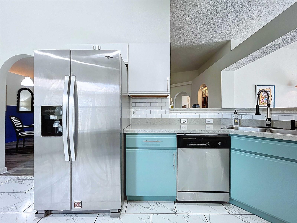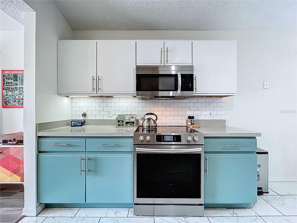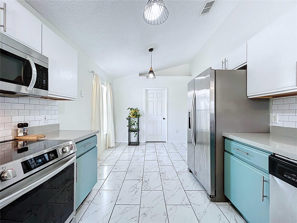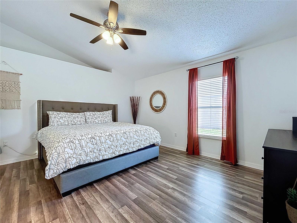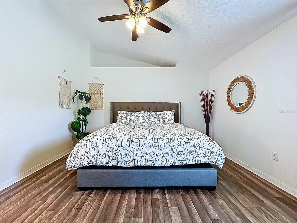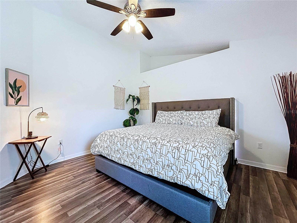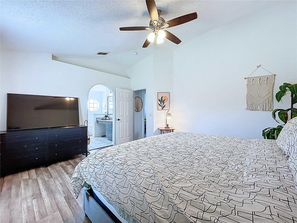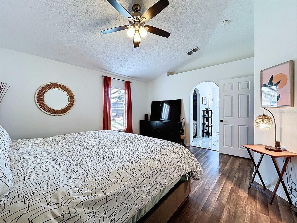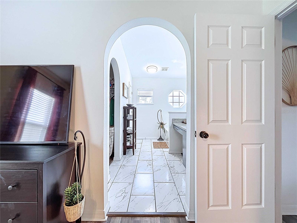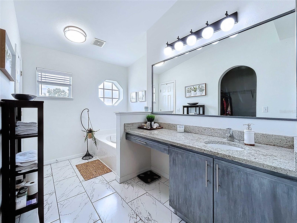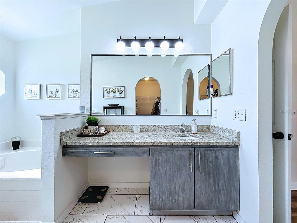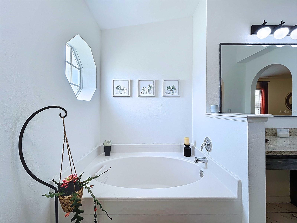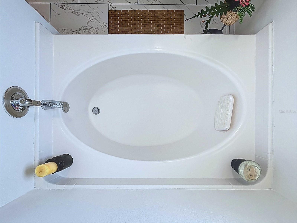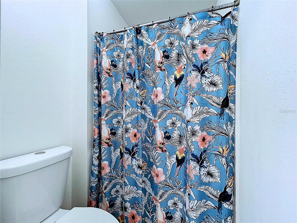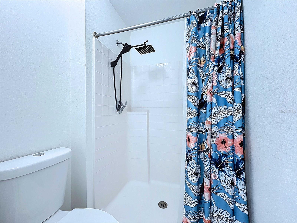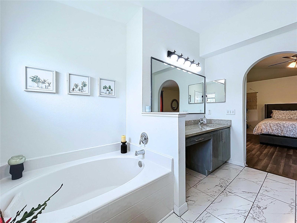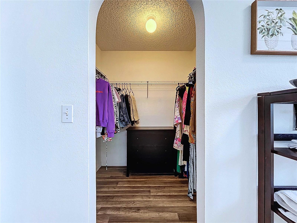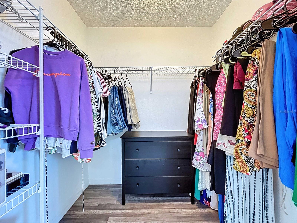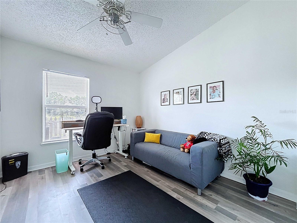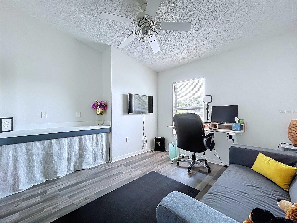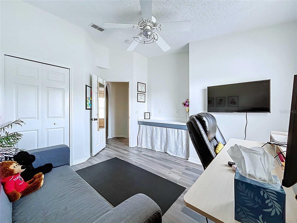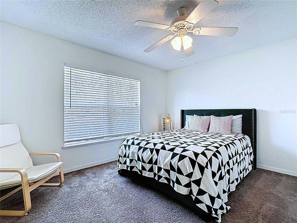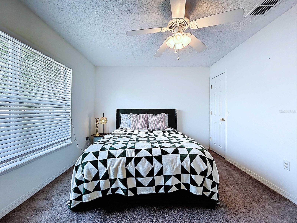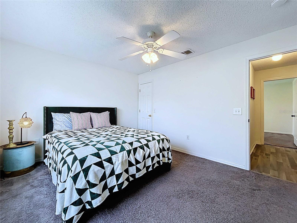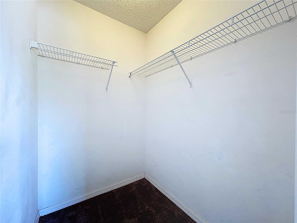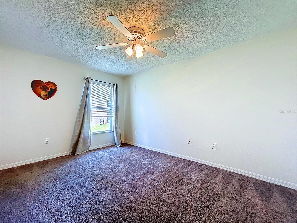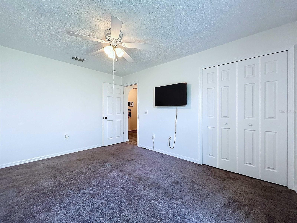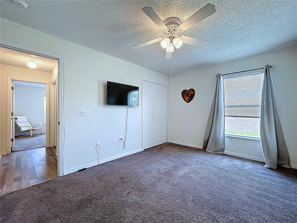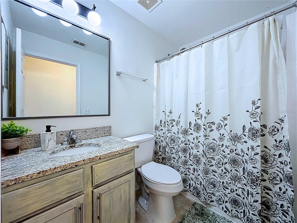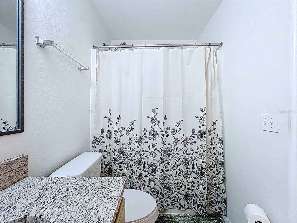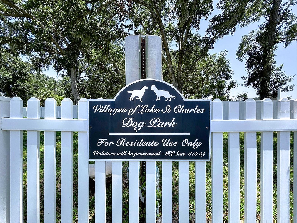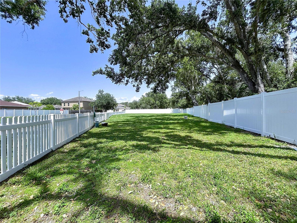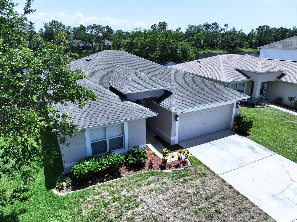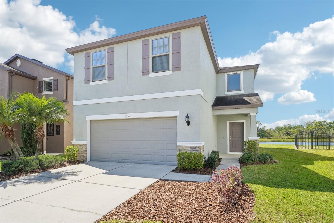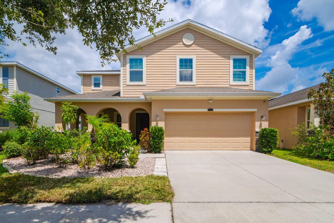6314 Gondola Drive, RIVERVIEW, FL 33578
Property Photos
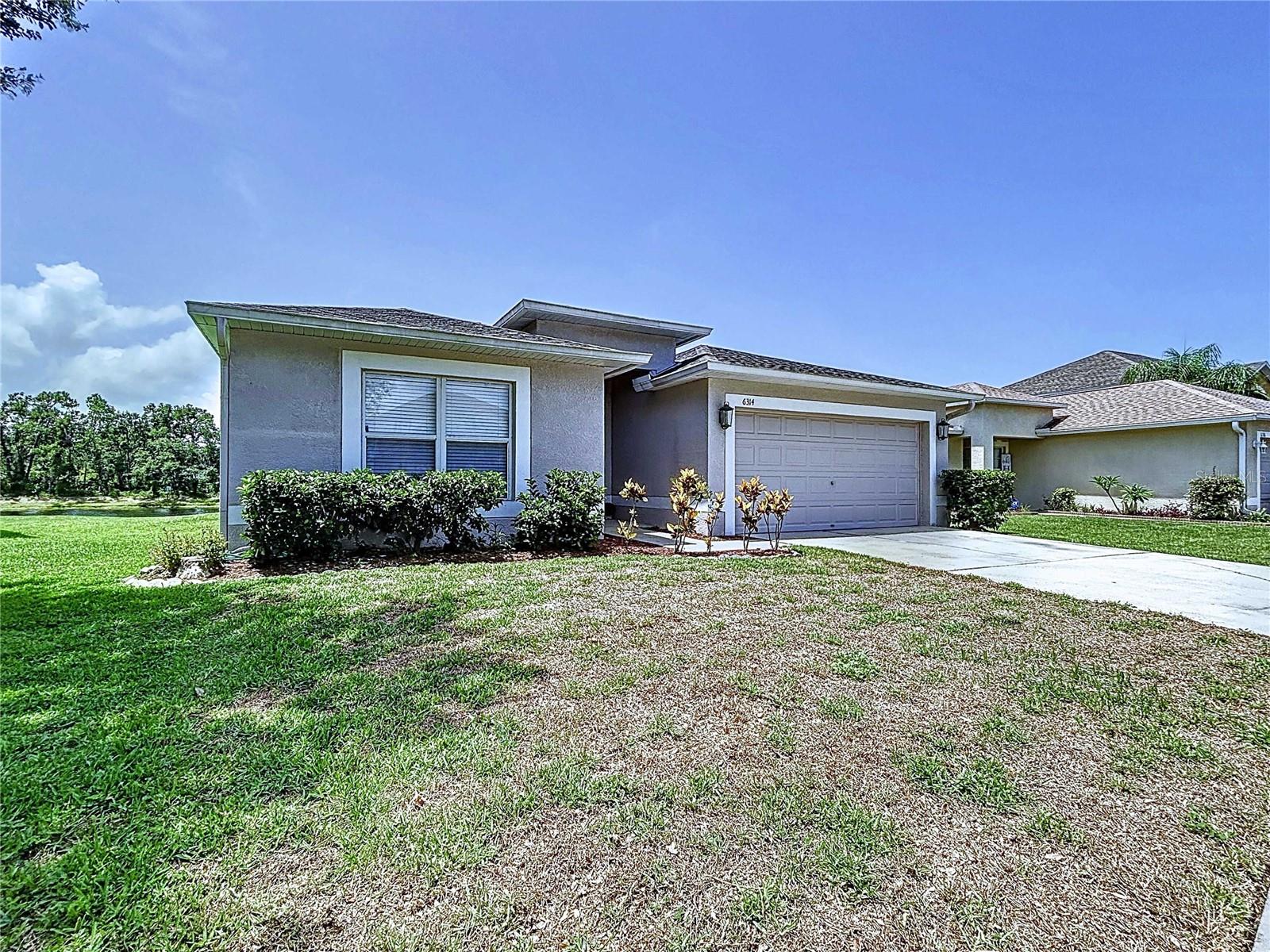
Would you like to sell your home before you purchase this one?
Priced at Only: $409,900
For more Information Call:
Address: 6314 Gondola Drive, RIVERVIEW, FL 33578
Property Location and Similar Properties
- MLS#: TB8395449 ( Residential )
- Street Address: 6314 Gondola Drive
- Viewed: 28
- Price: $409,900
- Price sqft: $179
- Waterfront: No
- Year Built: 2003
- Bldg sqft: 2290
- Bedrooms: 4
- Total Baths: 2
- Full Baths: 2
- Garage / Parking Spaces: 2
- Days On Market: 118
- Additional Information
- Geolocation: 27.8836 / -82.3366
- County: HILLSBOROUGH
- City: RIVERVIEW
- Zipcode: 33578
- Subdivision: Lake St Charles
- Elementary School: Riverview
- Middle School: Giunta
- High School: Spoto
- Provided by: BHHS FLORIDA PROPERTIES GROUP
- Contact: Tammy Hellman
- 813-907-8200

- DMCA Notice
-
Description**The seller is offering a 1% credit to the buyer at time of closing for use toward a rate buy down or closing costs with a full price offer** If a country like setting with city conveniences is what you desire, this Charming, move in ready, Maronda built Single Family Home is a must see! This 4 bedroom, 2 bath home is situated on a beautiful .14 acre pond view home site in the quiet, highly desirable Riverview community of Villages of Lake St. Charles; an idyllic, non CDD, Low HOA community that is conveniently positioned near shopping, restaurants & major interstates. The easy and natural flow of this charming home makes the spaciousness of this 1,874 square foot home feel even grander. The interior boasts an open floor plan, a great room with sliding doors to the open patio, high ceilings, split bedroom plan, casual dining area, inside laundry room w/storage shelving, front entry foyer w/coat closet, window blinds, a light & bright color pallet, neutral marble look tile in wet areas, carpet in the bedrooms and luxury vinyl wood flooring flow through the home. The kitchen has two tone cabinetry, brushed nickel hardware, tile backsplash, stainless appliance package (new convection range w/air fryer option), ample cabinet and counter space, breakfast bar & a separate dinette space. The primary bedroom is 15x14, includes a walk in closet & en suite bath featuring an arched entryway, a large single bowl vanity w/granite top and seating space for primping, brushed nickel hardware, upgraded light fixture, large framed mirror, soaking tub, step in shower w/rain and hand held shower heads, white acrylic tile look surround & a separate toilet closet. The serene pond view provide a peaceful backdrop to the 20x10 open patio that offers the perfect setting for family gatherings, entertaining or to simply take in the view and relax. Don't be fooled by this quiet setting as it is conveniently located just minutes from everything you may need. We invite you to come take a look! **Flood Insurance is NOT required, The Interior & Exterior Painted in 2023, Roof Replaced in 2020, Hot Water Tank heater Replaced in 2023, A/c Compressor Replaced in 2021. *The Buyer of this home will receive a 1% Lender Credit with the use of Jeffrey McCarthy, Mortgage Advisor with NEXA Mortgage. For more details, please ask your realtor to contact the listing agent.
Payment Calculator
- Principal & Interest -
- Property Tax $
- Home Insurance $
- HOA Fees $
- Monthly -
For a Fast & FREE Mortgage Pre-Approval Apply Now
Apply Now
 Apply Now
Apply NowFeatures
Building and Construction
- Builder Name: Maronda Homes Inc of FL
- Covered Spaces: 0.00
- Exterior Features: Private Mailbox, Rain Gutters, Sidewalk, Sliding Doors
- Fencing: Wood
- Flooring: Carpet, Luxury Vinyl, Tile
- Living Area: 1874.00
- Roof: Shingle
Property Information
- Property Condition: Completed
Land Information
- Lot Features: Landscaped, Sidewalk, Paved
School Information
- High School: Spoto High-HB
- Middle School: Giunta Middle-HB
- School Elementary: Riverview Elem School-HB
Garage and Parking
- Garage Spaces: 2.00
- Open Parking Spaces: 0.00
- Parking Features: Driveway, Garage Door Opener
Eco-Communities
- Water Source: Public
Utilities
- Carport Spaces: 0.00
- Cooling: Central Air
- Heating: Central, Heat Pump
- Pets Allowed: Yes
- Sewer: Public Sewer
- Utilities: BB/HS Internet Available, Cable Available, Electricity Connected, Public, Sewer Connected, Underground Utilities, Water Connected
Finance and Tax Information
- Home Owners Association Fee: 375.00
- Insurance Expense: 0.00
- Net Operating Income: 0.00
- Other Expense: 0.00
- Tax Year: 2024
Other Features
- Appliances: Convection Oven, Dishwasher, Disposal, Dryer, Electric Water Heater, Microwave, Range, Refrigerator, Washer
- Association Name: Villages of Lake St. Charles HOA
- Association Phone: (813) 805-2110
- Country: US
- Interior Features: Ceiling Fans(s), Eat-in Kitchen, High Ceilings, Living Room/Dining Room Combo, Open Floorplan, Split Bedroom, Thermostat, Vaulted Ceiling(s), Walk-In Closet(s), Window Treatments
- Legal Description: VILLAGES OF LAKE ST CHARLES PHASE II LOT 16 BLOCK 3
- Levels: One
- Area Major: 33578 - Riverview
- Occupant Type: Owner
- Parcel Number: U-07-30-20-5VX-000003-00016.0
- Possession: Close Of Escrow
- View: Water
- Views: 28
- Zoning Code: PD
Similar Properties
Nearby Subdivisions
A Rep Of Las Brisas Las
A35 Fern Hill Phase 1a
Alafia Pointe Estates
Alafia Shores 1st Add
Arbor Park
Ashley Oaks
Ashley Oaks Unit 2
Avelar Creek North
Avelar Creek South
Balmboyette Area
Bloomingdale Hills Sec A U
Bloomingdale Hills Sec B U
Bloomingdale Ridge
Bloomingdale Ridge Ph 3
Bridges
Brussels Boy Ph Iii Iv
Byars Riverview Acres Rev
Covewood
Eagle Watch
Fern Hill Ph 1a
Fern Hill Phase 1a
Happy Acres Sub 1 S
Ivy Estates
Ivy Estates Unit 1
Lake Fantasia
Lake St Charles
Lake St Charles Unit 3
Magnolia Creek
Magnolia Park Central Ph A
Magnolia Park Northeast F
Magnolia Park Northeast Prcl
Magnolia Park Northeast Reside
Magnolia Park Southeast B
Magnolia Park Southeast C2
Magnolia Park Southeast E
Magnolia Park Southwest G
Mariposa Ph 1
Mariposa Ph 2a 2b
Mariposa Ph 2a & 2b
Medford Lakes Ph 1
Not On List
Oak Creek
Oak Creek Prcl 1a
Oak Creek Prcl 1b
Oak Creek Prcl 1c-1
Oak Creek Prcl 1c1
Oak Creek Prcl 4
Park Creek
Park Creek Ph 1a
Park Creek Ph 2b
Park Creek Ph 3a
Park Creek Ph 4b
Park Creek Phase 1c
Parkway Center Single Family P
Pavilion Ph 2 Lot 3
Providence Oaks
Providence Ranch
Providence Reserve
Quintessa Sub
River Pointe Sub
Riverside Bluffs
Riverview Crest
Riverview Crest Unit 1
Riverview Meadows Ph 2
Riverview Meadows Phase1a
Sanctuary Ph 2
Sanctuary Ph 3
Sand Ridge Estates
South Creek Phases 2a 2b And 2
South Crk Ph 2a 2b 2c
South Crk Ph 2a 2b & 2c
South Pointe
South Pointe Ph 1a 1b
South Pointe Ph 3a 3b
South Pointe Ph 4
Southcreek
Spencer Glen
Spencer Glen North
Spencer Glen South
Subdivision Of The E 2804 Ft O
Tamiami Townsite Rev
Timber Creek
Timbercreek Ph 1
Timbercreek Ph 2a 2b
Timbercreek Ph 2a & 2b
Twin Creeks Ph 1 2
Unplatted
Ventana Grvs Ph 1
Ventana Grvs Ph 2b
Villages Of Lake St Charles Ph
Waterstone Lakes Ph 2
Watson Glen Ph 1
Wilson Manor
Winthrop Village Ph 2fb
Winthrop Village Ph Oneb
Winthrop Village Ph Two-e
Winthrop Village Ph Twoa
Winthrop Village Ph Twoe

- Broker IDX Sites Inc.
- 750.420.3943
- Toll Free: 005578193
- support@brokeridxsites.com



