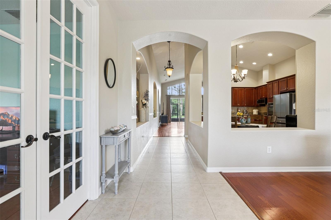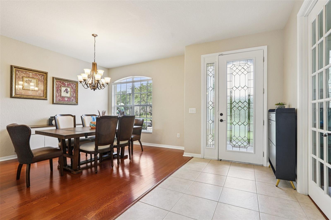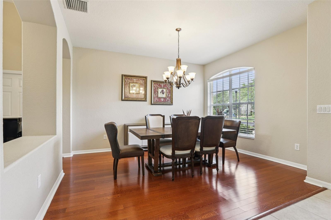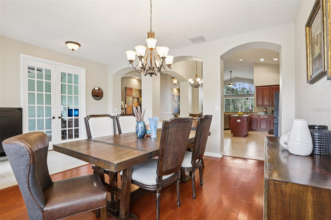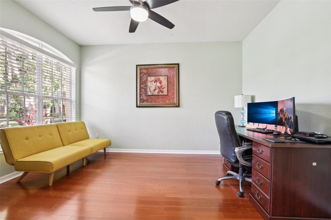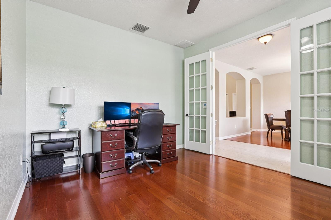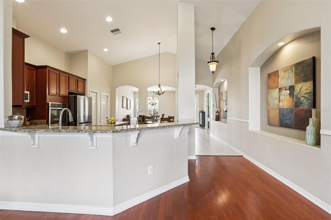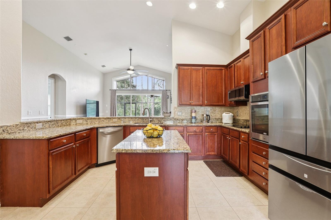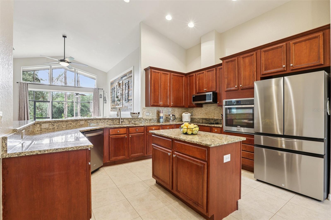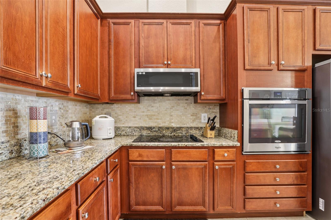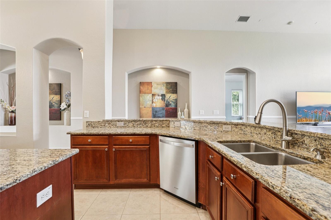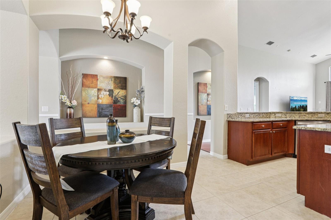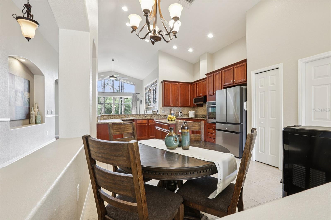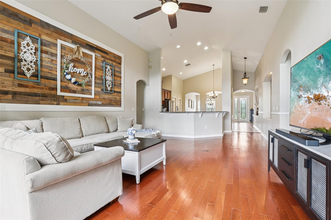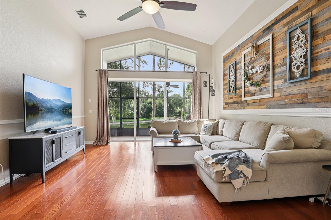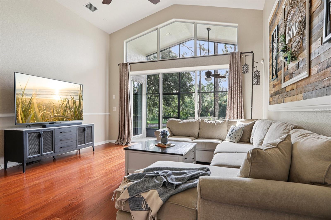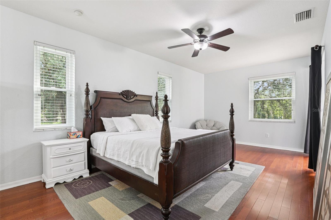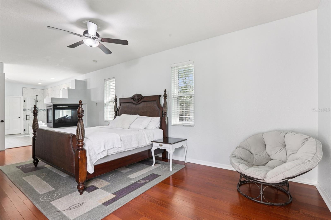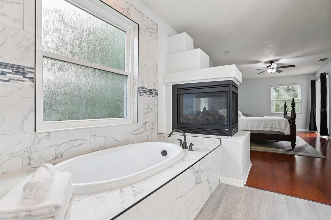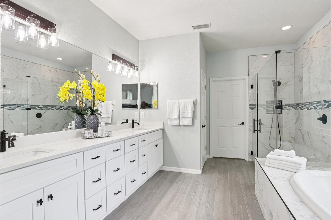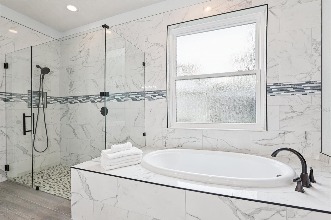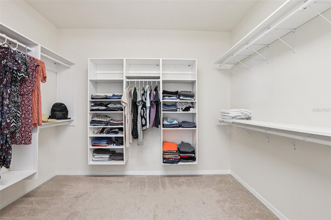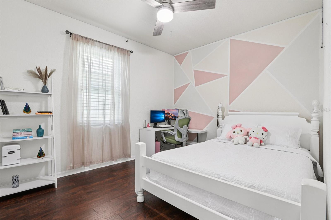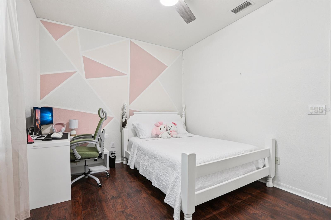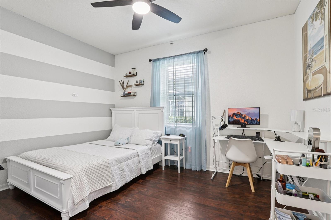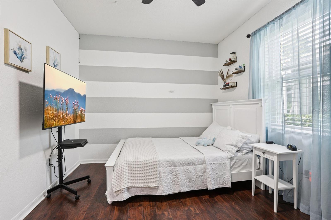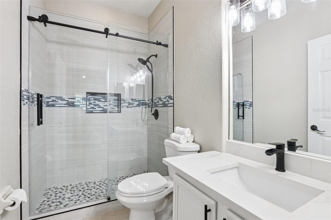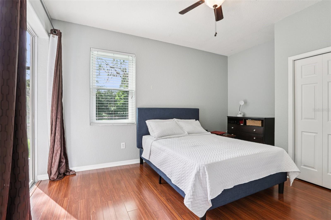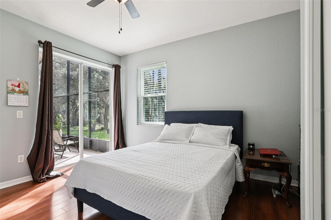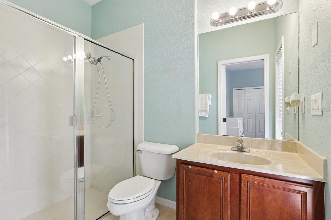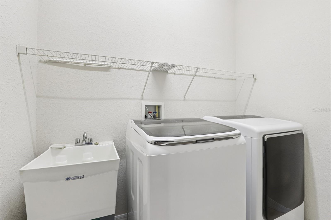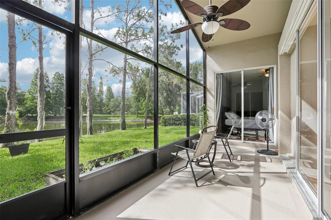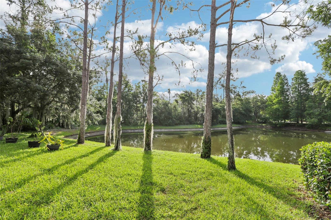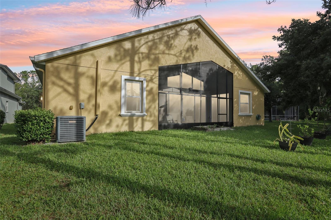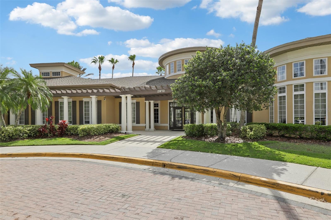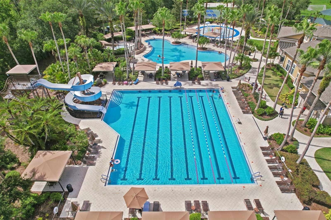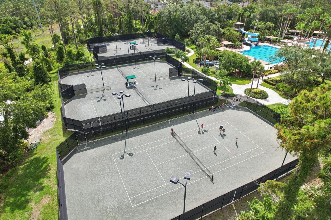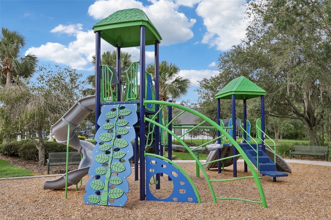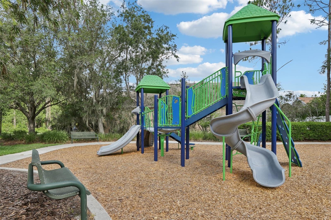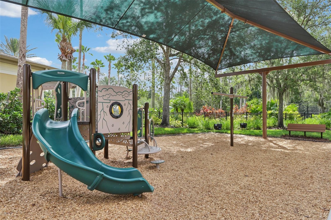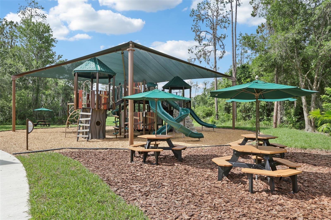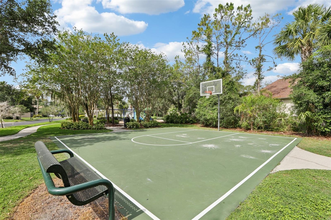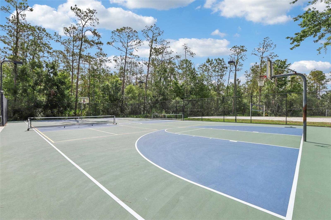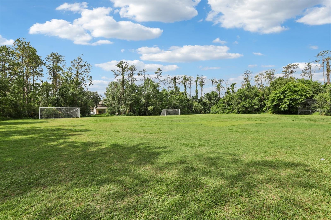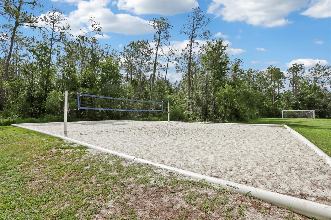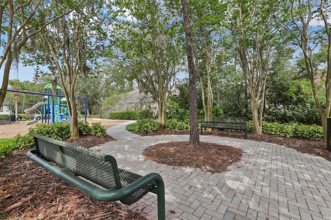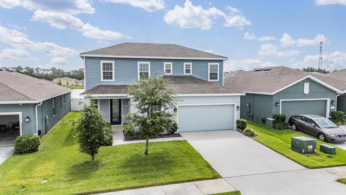27209 Firebush Drive, WESLEY CHAPEL, FL 33544
Property Photos
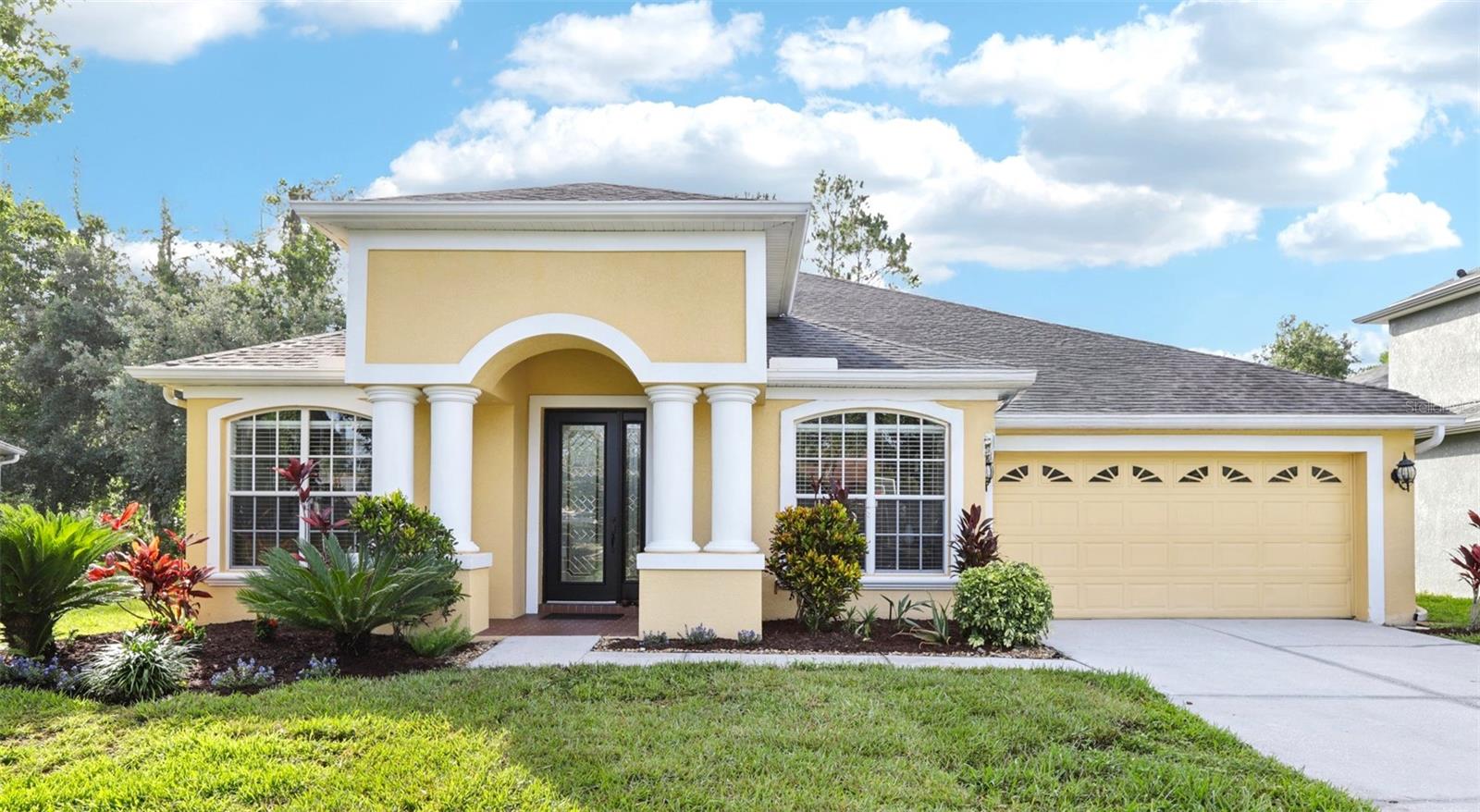
Would you like to sell your home before you purchase this one?
Priced at Only: $500,000
For more Information Call:
Address: 27209 Firebush Drive, WESLEY CHAPEL, FL 33544
Property Location and Similar Properties
- MLS#: TB8393931 ( Residential )
- Street Address: 27209 Firebush Drive
- Viewed: 59
- Price: $500,000
- Price sqft: $153
- Waterfront: No
- Year Built: 2005
- Bldg sqft: 3263
- Bedrooms: 4
- Total Baths: 3
- Full Baths: 3
- Garage / Parking Spaces: 2
- Days On Market: 103
- Additional Information
- Geolocation: 28.2019 / -82.3665
- County: PASCO
- City: WESLEY CHAPEL
- Zipcode: 33544
- Subdivision: Seven Oaks Prcl S9
- Elementary School: Seven Oaks Elementary PO
- Middle School: Cypress Creek Middle School
- High School: Cypress Creek High PO
- Provided by: KELLER WILLIAMS RLTY NEW TAMPA
- Contact: John Hoffman
- 813-994-4422

- DMCA Notice
-
DescriptionImagine waking up to peaceful water and nature views from your own backyard. This stunning 4 bedroom, 3 bathroom home in wesley chapel makes that dream a reality, offering a perfect setting on a quiet conservation and pond front lot. From the moment you step through the beautiful leaded glass front door, you'll love the open and airy feel created by vaulted ceilings and stylish, easy care flooring throughoutno carpet to be found! A private office with french doors is ready for your work from home days, while the formal dining room is the perfect spot for celebrating special occasions. The heart of this home is the spacious family room, where a contemporary feature wall adds a touch of modern style. The real showstopper is the wall of triple sliding glass doors that pocket away, creating a seamless flow to the screened lanai. Its the ultimate space for enjoying floridas beautiful weather. The kitchen is designed for real life, featuring rich 42 cabinetry, granite countertops, and stainless steel appliances. The large island is perfect for morning coffee, homework sessions, or chatting with the chef. When its time to unwind, the primary suite is your personal retreat. Enjoy cool evenings by the fireplace or step out onto the lanai through your private door. The completely renovated bathroom feels like a personal spa, with a deep garden tub, a large walk in shower, and a fantastic walk in closet with a built in organization system. This homes smart layout provides privacy for everyone. Two bedrooms and a renovated bathroom are located on one side, while a fourth bedroom with its own bathroom and lanai access makes a perfect suite for guests or family. Living in seven oaks means every day feels like a vacation. Youll have access to incredible amenities like pools, a splash pad, a fitness center, tennis courts, and parks. All this, just moments from the best shopping, dining, and travel routes. Come see why this isn't just a houseit's the lifestyle you've been waiting for.
Payment Calculator
- Principal & Interest -
- Property Tax $
- Home Insurance $
- HOA Fees $
- Monthly -
For a Fast & FREE Mortgage Pre-Approval Apply Now
Apply Now
 Apply Now
Apply NowFeatures
Building and Construction
- Covered Spaces: 0.00
- Exterior Features: Private Mailbox, Sliding Doors
- Flooring: Ceramic Tile, Laminate, Wood
- Living Area: 2622.00
- Roof: Shingle
Land Information
- Lot Features: Landscaped
School Information
- High School: Cypress Creek High-PO
- Middle School: Cypress Creek Middle School
- School Elementary: Seven Oaks Elementary-PO
Garage and Parking
- Garage Spaces: 2.00
- Open Parking Spaces: 0.00
Eco-Communities
- Water Source: Public
Utilities
- Carport Spaces: 0.00
- Cooling: Central Air
- Heating: Central, Electric
- Pets Allowed: Breed Restrictions, Yes
- Sewer: Public Sewer
- Utilities: Electricity Connected, Sewer Connected, Underground Utilities, Water Connected
Amenities
- Association Amenities: Basketball Court, Clubhouse, Fitness Center, Park, Playground, Pool
Finance and Tax Information
- Home Owners Association Fee: 90.00
- Insurance Expense: 0.00
- Net Operating Income: 0.00
- Other Expense: 0.00
- Tax Year: 2024
Other Features
- Appliances: Dishwasher, Microwave, Range, Refrigerator, Water Softener
- Association Name: Associa Gulf Coast/ Amy Herrick
- Association Phone: 813-907-7987 Ext
- Country: US
- Interior Features: Chair Rail, Eat-in Kitchen, High Ceilings, Kitchen/Family Room Combo, Split Bedroom, Stone Counters, Vaulted Ceiling(s), Walk-In Closet(s)
- Legal Description: SEVEN OAKS PARCEL S-9 PB 46 PG 128 BLOCK 33 LOT 3
- Levels: One
- Area Major: 33544 - Zephyrhills/Wesley Chapel
- Occupant Type: Owner
- Parcel Number: 19-26-24-0050-03300-0030
- Possession: Close Of Escrow
- View: Water
- Views: 59
- Zoning Code: MPUD
Similar Properties
Nearby Subdivisions
Angus Valley
Arbor Woods/northwood
Arbor Woods/northwood Ph 1
Arbor Woodsnorthwood
Arbor Woodsnorthwood Ph 1
Belle Chase
Circle 08 Acres
Citrus Trace
Epperson Ranch North Pod F Pha
Fairways Quail Hollow Ph 01
Fairways Quail Hollow Ph 02
Homesteads Of Saddlewood Phase
Homesteads Saddlewood
Homesteads Saddlewood Ph 02
Lakes At Northwood Ph 03b
Lakes Northwood Ph 01a 01b 02b
Lexington Oaks Ph 01
Lexington Oaks Ph 02
Lexington Oaks Ph 1
Lexington Oaks Village 01
Lexington Oaks Village 08 09
Lexington Oaks Village 13
Lexington Oaks Village 25 26
Lexington Oaks Village 28 29
Lexington Oaks Village 30
Lexington Oaks Village 32a 33
Lexington Oaks Villages 18 19
Lexington Oaks Villages 21 22
Lexington Oaks Villages 21 & 2
Lexington Oaks Villages 23 24
Lexington Oaks Villages 27a 3
Lexington Oaks Villages 27a &
Lexington Oaks Vlgs 15 16
Lexington Oaks Vlgs 23 24
Northwood
Not In Hernando
Park Mdws Ph 1
Quail Hollow Pines
Quail Woods
Quail Woods Ph 01
Quail Woods Ph 2
Saddlebrook Village West
Seven Oaks
Seven Oaks Parcels S-13a & S-1
Seven Oaks Parcels S13a S13b
Seven Oaks Pcls C4b S1a
Seven Oaks Prcl C1a C1b
Seven Oaks Prcl C4a
Seven Oaks Prcl S-4c
Seven Oaks Prcl S-8a
Seven Oaks Prcl S02
Seven Oaks Prcl S2
Seven Oaks Prcl S4as4bs5b
Seven Oaks Prcl S4c
Seven Oaks Prcl S5a
Seven Oaks Prcl S6b
Seven Oaks Prcl S8a
Seven Oaks Prcl S8b1
Seven Oaks Prcl S9
Tampa Hlnds
Westwood Estates

- Broker IDX Sites Inc.
- 750.420.3943
- Toll Free: 005578193
- support@brokeridxsites.com



