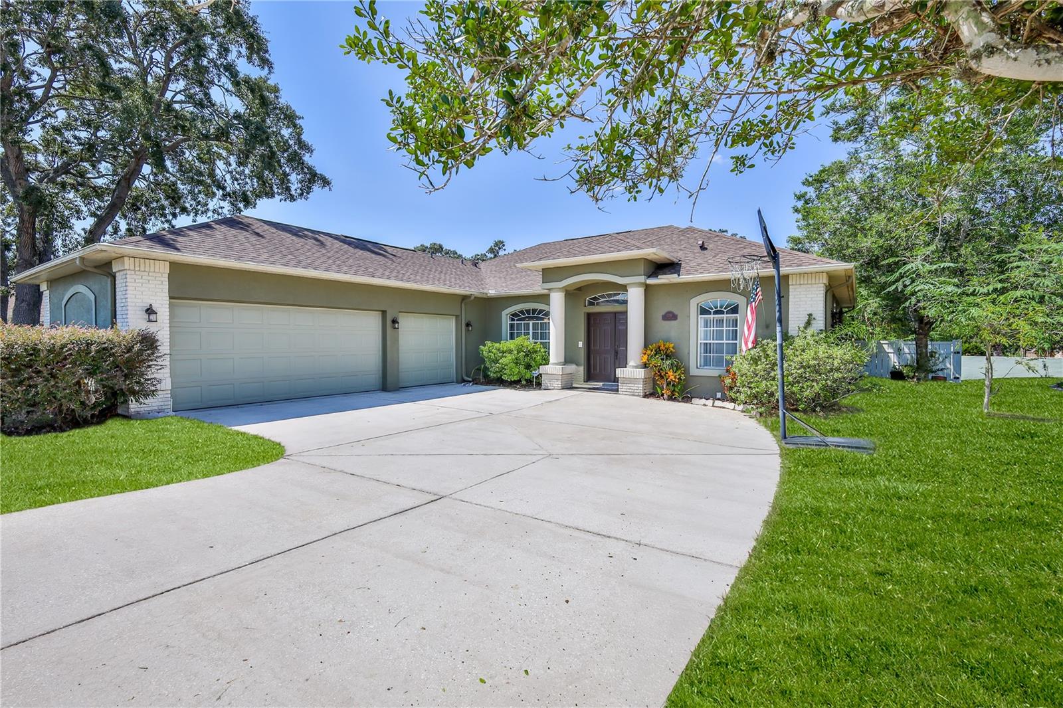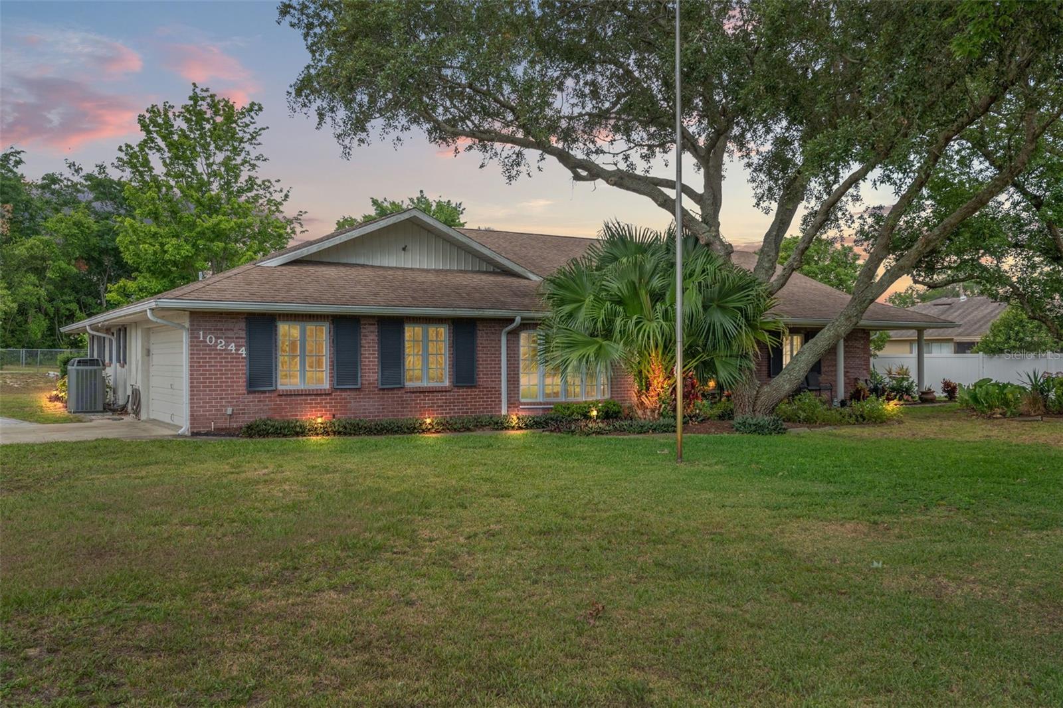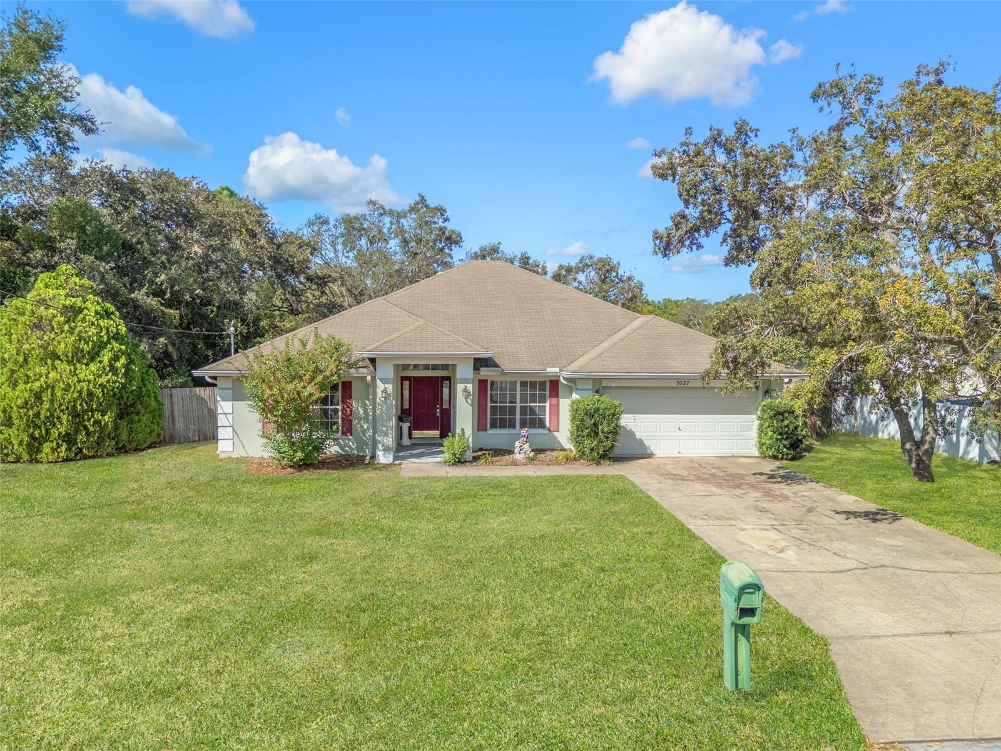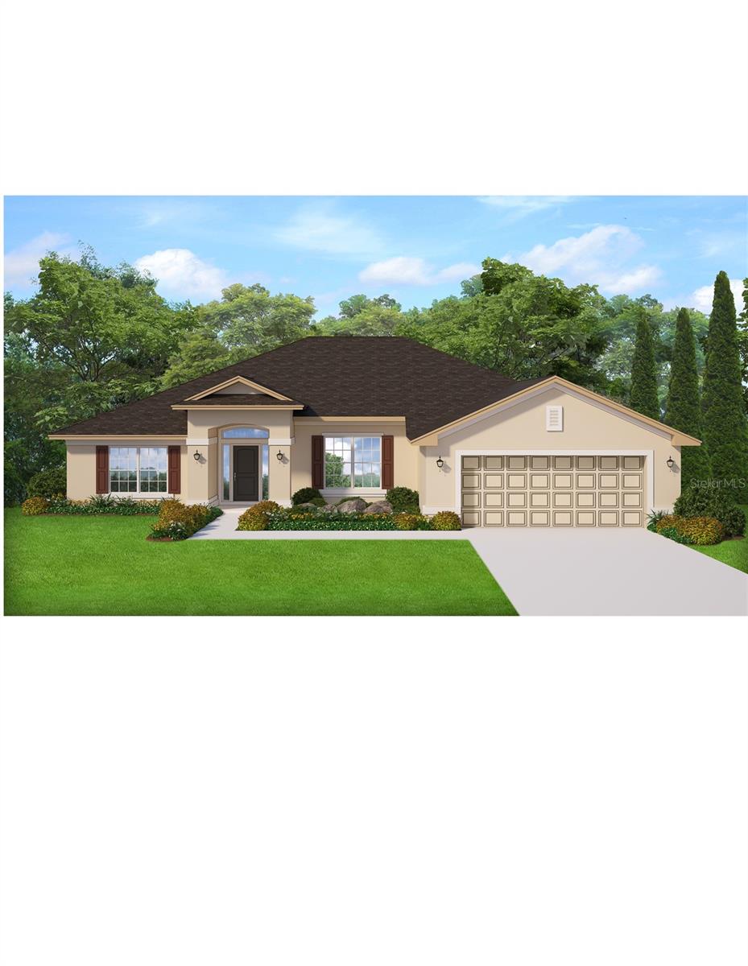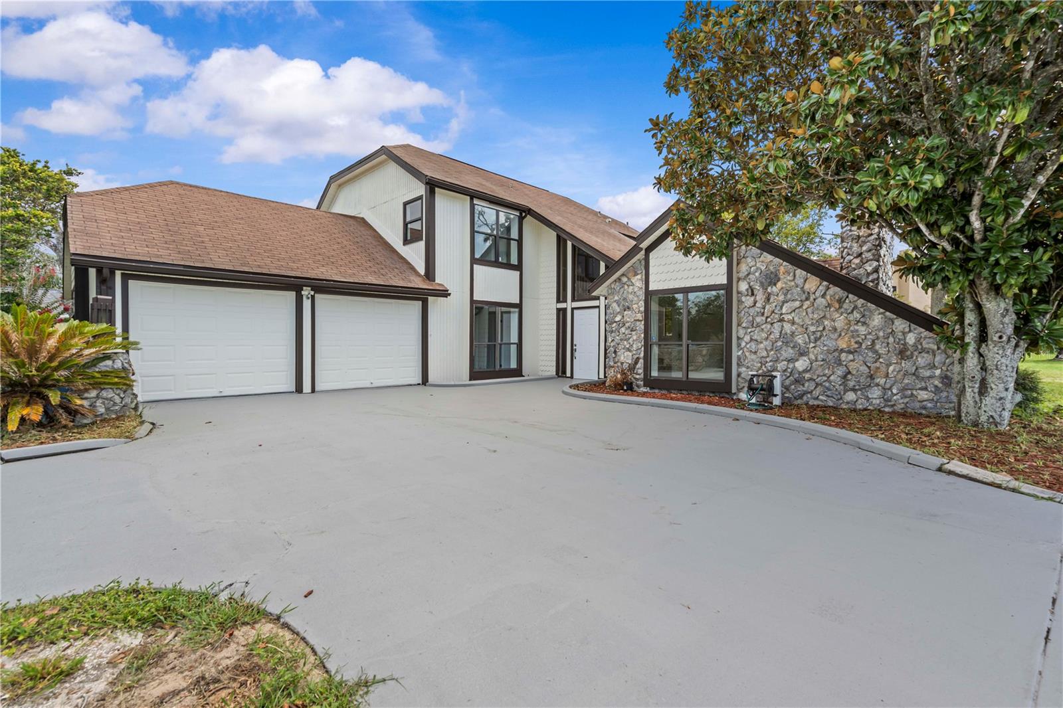11187 Blythville Road, SPRING HILL, FL 34608
Property Photos

Would you like to sell your home before you purchase this one?
Priced at Only: $328,000
For more Information Call:
Address: 11187 Blythville Road, SPRING HILL, FL 34608
Property Location and Similar Properties
- MLS#: TB8393288 ( Residential )
- Street Address: 11187 Blythville Road
- Viewed: 31
- Price: $328,000
- Price sqft: $127
- Waterfront: No
- Year Built: 1983
- Bldg sqft: 2573
- Bedrooms: 3
- Total Baths: 2
- Full Baths: 2
- Garage / Parking Spaces: 2
- Days On Market: 173
- Additional Information
- Geolocation: 28.5105 / -82.5393
- County: HERNANDO
- City: SPRING HILL
- Zipcode: 34608
- Subdivision: Spring Hill
- Elementary School: Explorer K 8
- Middle School: Fox Chapel Middle School
- High School: Central High School
- Provided by: PEOPLE'S TRUST REALTY
- Contact: Angie PALAU
- 727-946-0904

- DMCA Notice
-
DescriptionSpring Hill Charmer with a Pool, Spa & No HOA! Welcome to your private Florida oasis! This delightful 3 bedroom, 2 bath home in Spring Hill is packed with character, comfort, and space to truly enjoy the Sunshine State lifestyle. With 1,682 sqft of living space (and 2,573 sqft total) including a fully screened swimming pool, a large screened rear patio with a spa, and a 2 car garage, youll have room to spread out, entertain, and relax in stylewith NO HOA or CDD to worry about! From the moment you pull up, youll notice the neatly landscaped front yard framed by two gorgeous crape myrtle trees and a one of a kind handcrafted stained glass front door that sets the tone for the charm inside. Step into the spacious living room filled with natural light from large front windows and sliding glass pocket doors that open up to your tropical backyard retreat. The kitchen is a dream, featuring updated oak wood cabinets with soft close drawers, two lazy Susans, and a gorgeous glass tile backsplash. An adjacent dining area overlooks the pool through its own large windows and sliding pocket doorsperfect for poolside brunches or sunset dinners. Enjoy the comfort of a split floor plan, with the primary suite boasting a large walk in closet with a cedar wall, private bath with walk in shower, and sliding glass doors that open directly to the spa and patio. All bedrooms are generously sized with ceiling fans and ample closet spaceboth guest bedrooms even have two closets each! The guest bath is oversized and features both a tub and a separate shower. The screened rear patio was recently rescreened with durable, animal proof vinyl screening and provides an ideal spot to unwind after a dip in the cool coated pool deck (2022). Inside, R90 insulated walls ensure your comfort year round, and the roof was replaced in 2022 for peace of mind. Located in a quiet, established neighborhood in Spring Hill, youre just minutes from top rated schools, the enchanting Weeki Wachee Springs, and Homosassas natural wonders. Explore historic Downtown Brooksville, hit the beach, or hop on US 19 or the Suncoast Parkway (589) for a quick trip to Tampa or Crystal River. This home isnt just a placeits a lifestyle. No HOA, no CDD, just pure Florida living at its best. Come see why Spring Hill is one of Hernando Countys best kept secrets!
Payment Calculator
- Principal & Interest -
- Property Tax $
- Home Insurance $
- HOA Fees $
- Monthly -
For a Fast & FREE Mortgage Pre-Approval Apply Now
Apply Now
 Apply Now
Apply NowFeatures
Building and Construction
- Covered Spaces: 0.00
- Exterior Features: Lighting, Private Mailbox, Rain Gutters
- Flooring: Laminate, Tile, Vinyl
- Living Area: 1682.00
- Other Structures: Shed(s)
- Roof: Shingle
Land Information
- Lot Features: Landscaped, Paved
School Information
- High School: Central High School
- Middle School: Fox Chapel Middle School
- School Elementary: Explorer K-8
Garage and Parking
- Garage Spaces: 2.00
- Open Parking Spaces: 0.00
- Parking Features: Driveway
Eco-Communities
- Pool Features: In Ground, Lighting, Screen Enclosure
- Water Source: Public
Utilities
- Carport Spaces: 0.00
- Cooling: Central Air
- Heating: Central, Electric
- Sewer: Septic Tank
- Utilities: Cable Available, Electricity Available, Phone Available, Sewer Available, Sprinkler Well, Water Available
Finance and Tax Information
- Home Owners Association Fee: 0.00
- Insurance Expense: 0.00
- Net Operating Income: 0.00
- Other Expense: 0.00
- Tax Year: 2024
Other Features
- Appliances: Dishwasher, Disposal, Dryer, Range, Refrigerator
- Country: US
- Interior Features: Cathedral Ceiling(s), Ceiling Fans(s), Eat-in Kitchen, Solid Wood Cabinets, Walk-In Closet(s)
- Legal Description: SPRING HILL UNIT 18 BLK 1208 LOT 5
- Levels: One
- Area Major: 34608 - Spring Hill/Brooksville
- Occupant Type: Owner
- Parcel Number: R32 323 17 5180 1208 0050
- Possession: Close Of Escrow
- Views: 31
- Zoning Code: PDP
Similar Properties
Nearby Subdivisions
Amidon Woods
El Pico Unrec
Gardens At Seven Hills Ph 2
Greens At Seven Hills Ph 1
Horizon North Ph Ii
Links At Seven Hills
Links At Seven Hills Unit 10
Links At Seven Hills Unit 8
Links At Seven Hills Unit 9
N/a
Not On List
Oakridge Estates
Oakridge Estates Unit 1
Orchard Park
Orchard Park Unit 2
Palms At Seven Hills
Rainbow Hills Estates
Reserve At Seven Hills Ph 2
Seven Hills
Seven Hills Unit 1
Seven Hills Unit 3
Seven Hills Unit 4
Seven Hills Unit 5
Seven Hills Unit 7
Skyland Pines
Solar Woods Estates
Spring Hill
Spring Hill Un 8
Spring Hill Unit 1
Spring Hill Unit 14
Spring Hill Unit 15
Spring Hill Unit 16
Spring Hill Unit 17
Spring Hill Unit 18
Spring Hill Unit 18 1st Rep
Spring Hill Unit 18 Blk 1173 L
Spring Hill Unit 20
Spring Hill Unit 21
Spring Hill Unit 22
Spring Hill Unit 23
Spring Hill Unit 25
Spring Hill Unit 25 Repl 2
Spring Hill Unit 4
Spring Hill Unit 6
Spring Hill Unit 6 Repl 1
Spring Hill Unit 7
Spring Hill Unit 8
Spring Hill Unit 8 Hernando Sp
Spring Hill Unit 9
Waterfall Place

- Broker IDX Sites Inc.
- 750.420.3943
- Toll Free: 005578193
- support@brokeridxsites.com






































