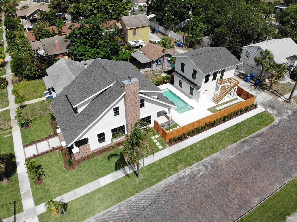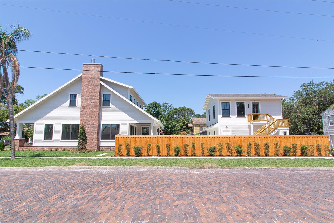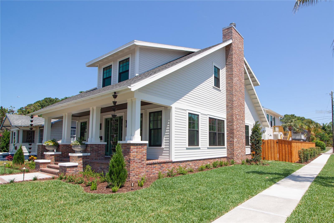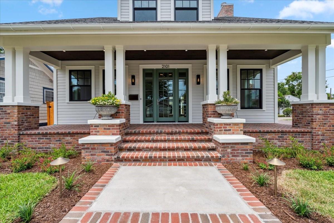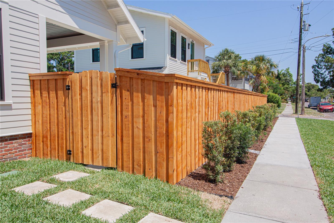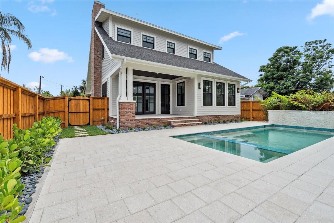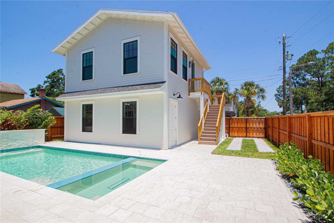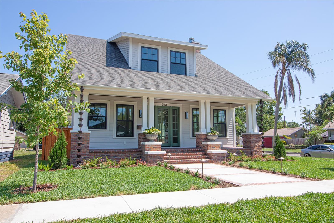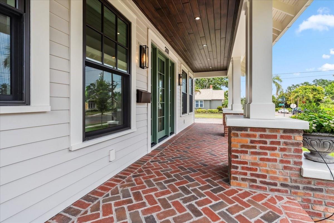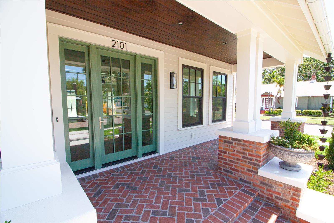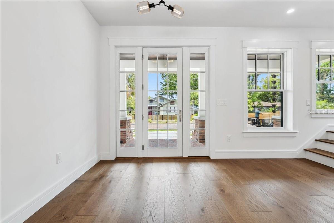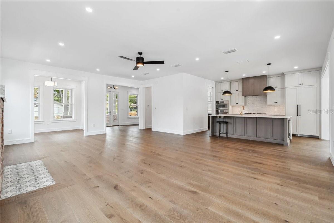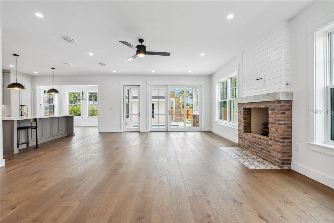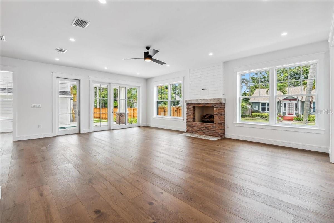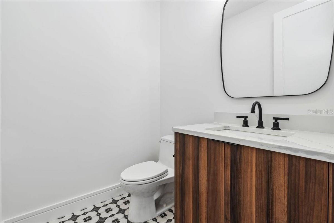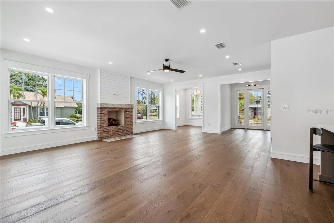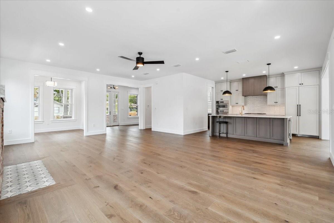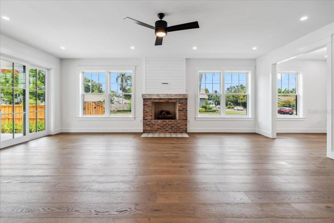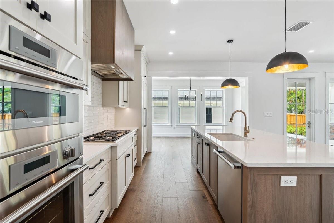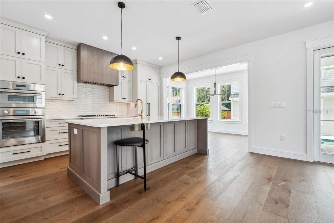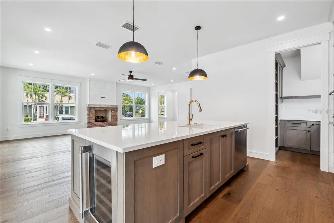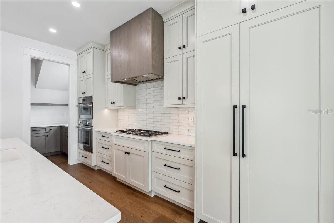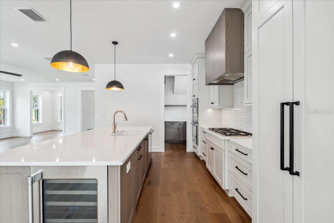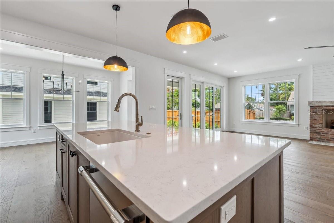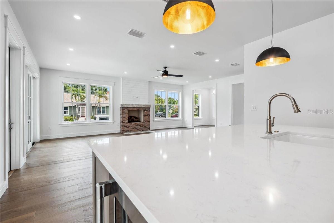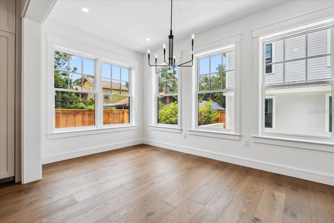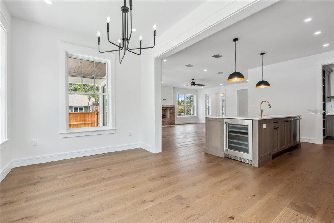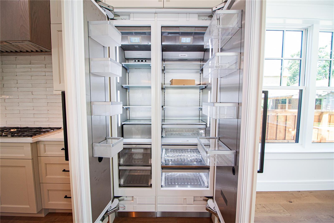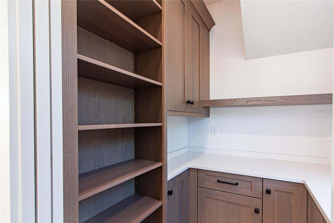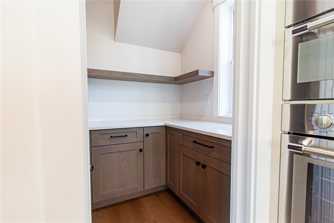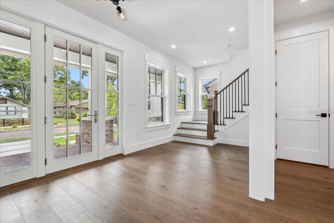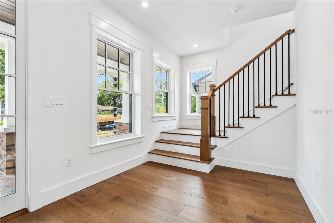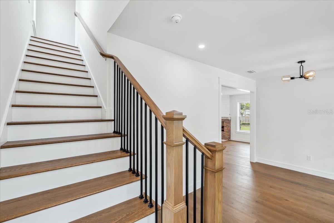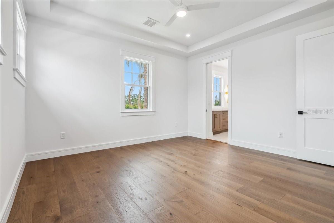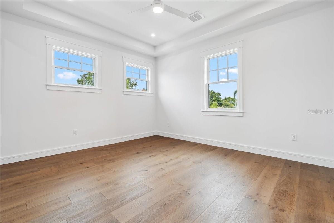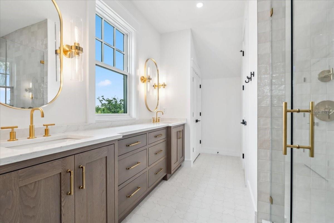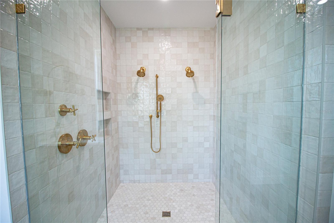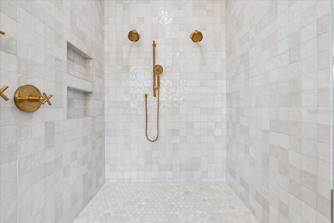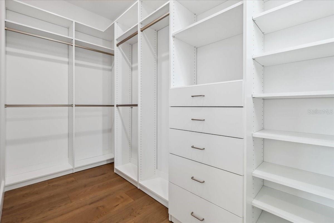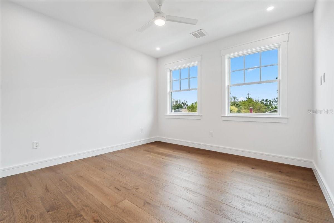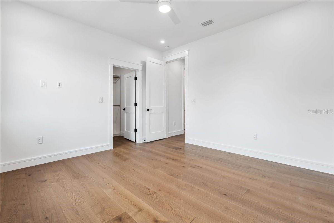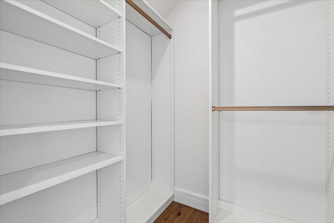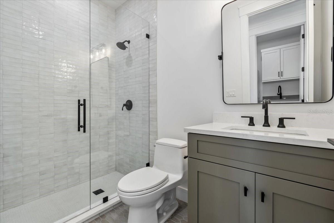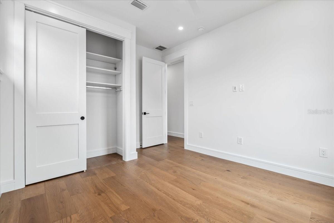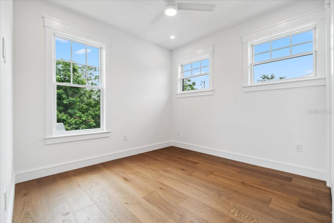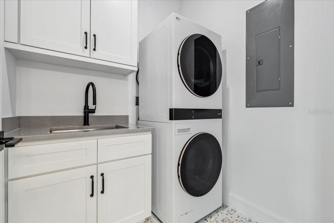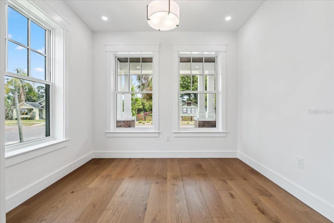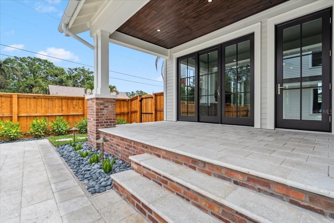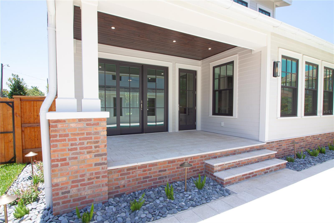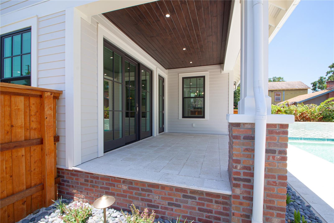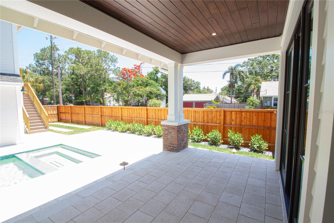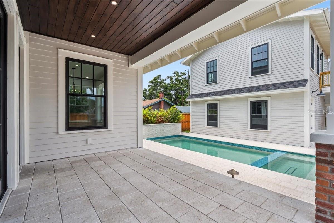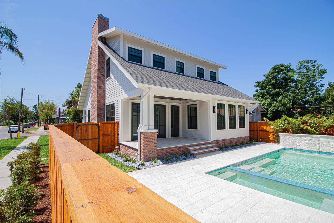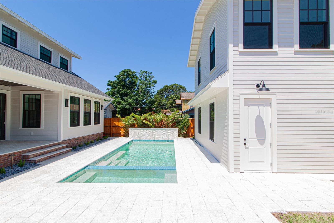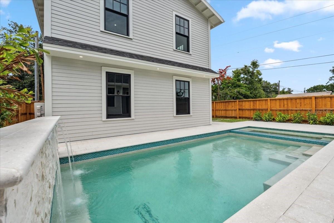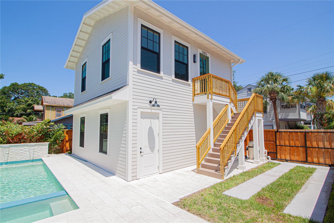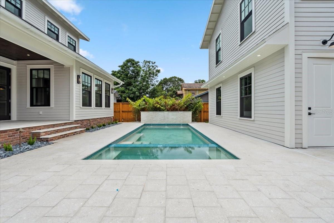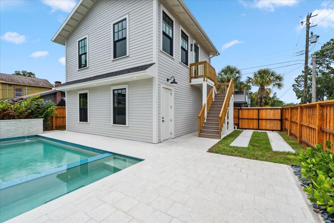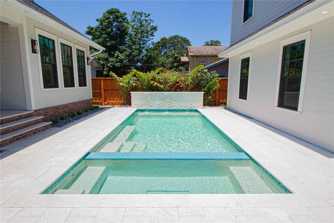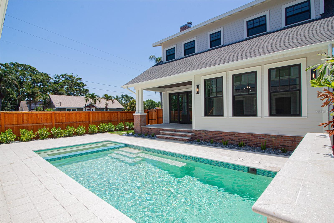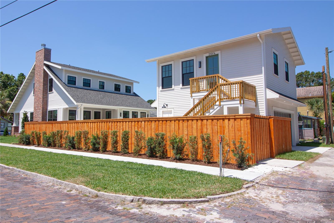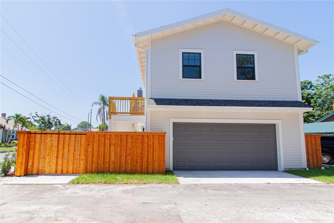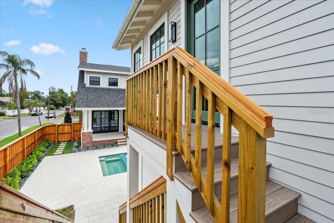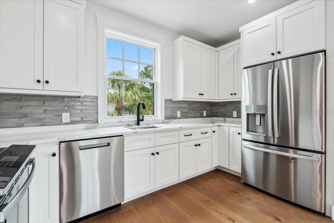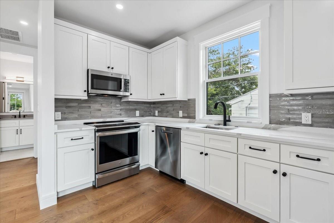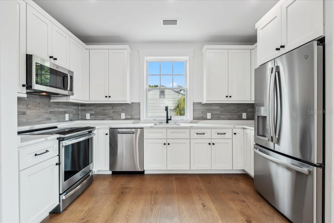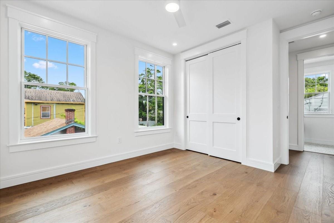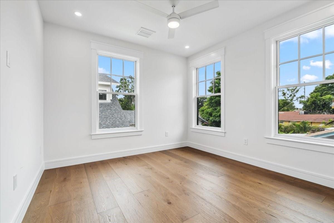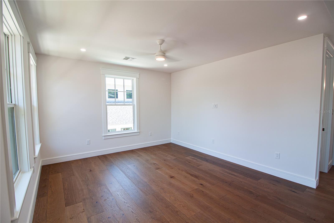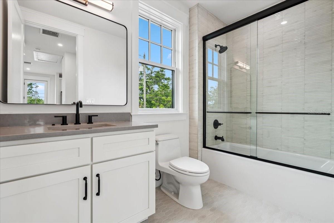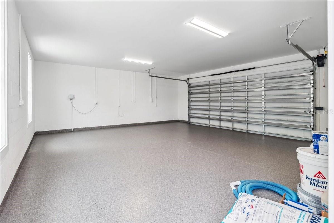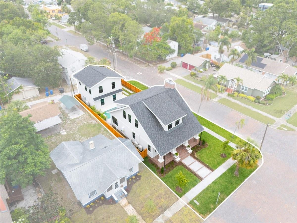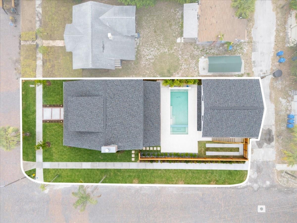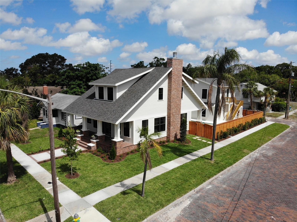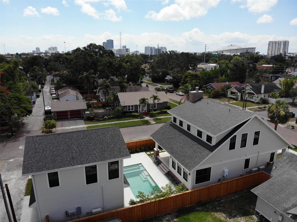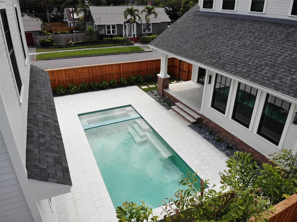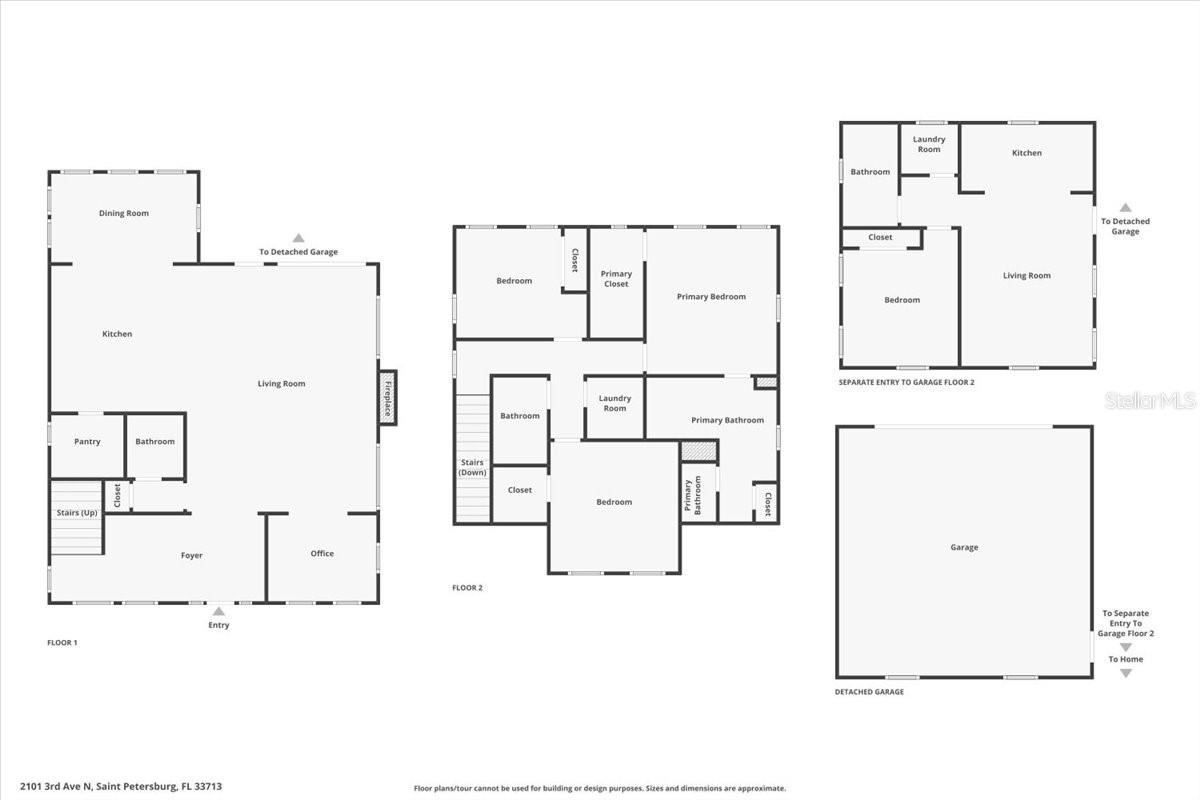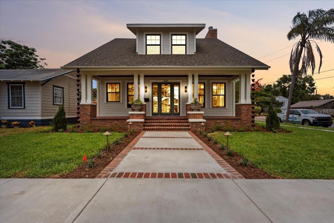2101 3rd Avenue N, ST PETERSBURG, FL 33713
Property Photos
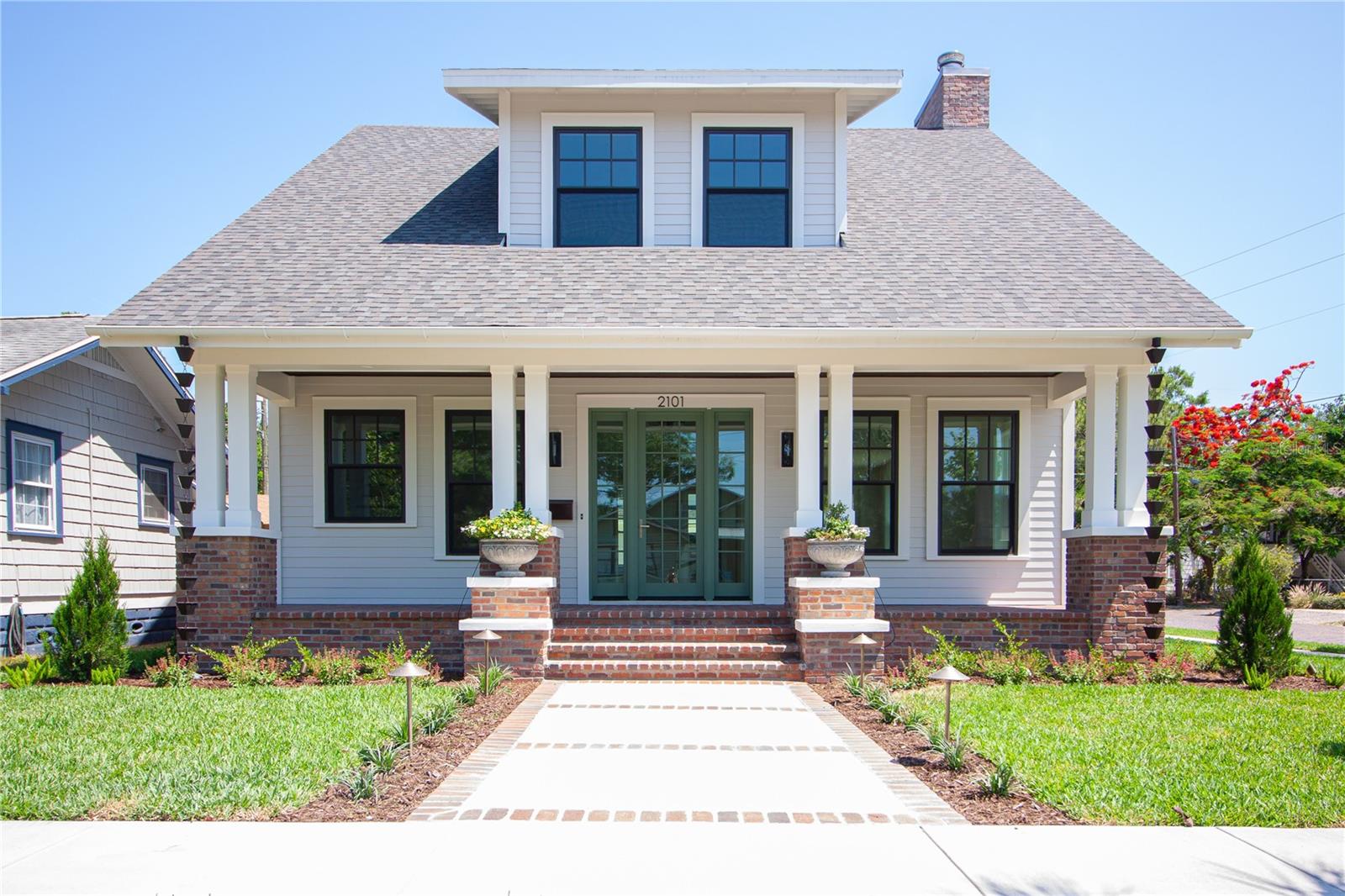
Would you like to sell your home before you purchase this one?
Priced at Only: $1,895,000
For more Information Call:
Address: 2101 3rd Avenue N, ST PETERSBURG, FL 33713
Property Location and Similar Properties
- MLS#: TB8390574 ( Residential )
- Street Address: 2101 3rd Avenue N
- Viewed: 185
- Price: $1,895,000
- Price sqft: $507
- Waterfront: No
- Year Built: 2025
- Bldg sqft: 3735
- Bedrooms: 4
- Total Baths: 4
- Full Baths: 3
- 1/2 Baths: 1
- Garage / Parking Spaces: 2
- Days On Market: 160
- Additional Information
- Geolocation: 27.775 / -82.6618
- County: PINELLAS
- City: ST PETERSBURG
- Zipcode: 33713
- Subdivision: Bronx
- Provided by: REALNET FLORIDA REAL ESTATE
- Contact: Jonathan Meyer, PA
- 813-288-8000

- DMCA Notice
-
DescriptionExperience timeless craftsmanship and modern luxury at 2101 3rd Ave N, a brand new home by JWM Residential in St. Petersburgs coveted Historic Kenwood. This stunning corner lot property features a beautifully designed 3 bedroom, 2.5 bath main residence and a fully equipped 1 bedroom, 1 bath carriage house above a detached garageperfect for guests, rental income, or a private studio. Inside the main home, youll find top of the line finishes throughout: engineered hardwood floors, custom cabinetry, Sierra Pacific wood clad windows and doors, and artisan installed trimwork. The chefs kitchen is anchored by paneled Thermador appliances, quartz countertops, a walk in pantry with full cabinetry, and a large island ideal for entertaining. The open concept living area features a gas fireplace with a Taj Mahal stone mantle and flows seamlessly into a bright dining area overlooking the pool. Upstairs, the primary suite boasts a spacious walk in closet and a luxurious bathroom with a dual shower setup and brass fixtures. Two additional bedrooms share a beautifully tiled hallway bath. A laundry room with terrazzo tile and LG appliances adds both function and flair. Step outside to enjoy the heated saltwater pool and spa, finished in PebbleSheen and surrounded by Shellock pavers. A water feature wall and full automation elevate the backyard oasis. The home also includes a Rainbird irrigation system, Volt landscape lighting, tankless gas water heater, and Mitsubishi ducted mini split HVAC systems for zoned efficiency. The detached garage and carriage house are separately metered and offer a full kitchen, laundry, and mini split systemideal for multi generational living or long term guests. The exterior is a blend of custom brickwork, WindsorONE trim, tongue and groove porch ceilings, rain chains, and historic half round gutters, blending classic charm with new construction quality. Located just 1.5 miles from downtown St. Pete, minutes to Central Avenues shops and restaurants, and about 15 minutes to St. Pete Beach, this home offers unbeatable access to everything the area has to offerplus quick access to Tampa via I 275.
Payment Calculator
- Principal & Interest -
- Property Tax $
- Home Insurance $
- HOA Fees $
- Monthly -
For a Fast & FREE Mortgage Pre-Approval Apply Now
Apply Now
 Apply Now
Apply NowFeatures
Building and Construction
- Builder Name: JWM Residential LLC
- Covered Spaces: 0.00
- Exterior Features: Lighting, Sidewalk
- Flooring: Tile, Wood
- Living Area: 2887.00
- Roof: Shingle
Property Information
- Property Condition: Completed
Land Information
- Lot Features: Corner Lot, City Limits, Landscaped, Sidewalk
Garage and Parking
- Garage Spaces: 2.00
- Open Parking Spaces: 0.00
Eco-Communities
- Pool Features: Gunite, Heated, In Ground, Pool Alarm, Salt Water
- Water Source: Public
Utilities
- Carport Spaces: 0.00
- Cooling: Central Air
- Heating: Central, Electric
- Sewer: Public Sewer
- Utilities: Natural Gas Connected, Public, Sewer Connected, Water Connected
Finance and Tax Information
- Home Owners Association Fee: 0.00
- Insurance Expense: 0.00
- Net Operating Income: 0.00
- Other Expense: 0.00
- Tax Year: 2024
Other Features
- Appliances: Built-In Oven, Cooktop, Dishwasher, Disposal, Dryer, Gas Water Heater, Microwave, Range Hood, Refrigerator, Tankless Water Heater, Washer, Wine Refrigerator
- Country: US
- Interior Features: Ceiling Fans(s), Tray Ceiling(s), Walk-In Closet(s)
- Legal Description: BRONX BLK 9, LOT 9
- Levels: Two
- Area Major: 33713 - St Pete
- Occupant Type: Vacant
- Parcel Number: 24-31-16-11808-009-0090
- Style: Craftsman
- View: Pool
- Views: 185
Nearby Subdivisions
30th Ave Sub Extension
Arnoldpollards Sub 1
Avalon
Avalon Sub 2
Avalon Sub 3
Beevers O.a.
Broadacres
Bronx
Brunson Sub
Central Ave Heights
Central Oak Park
Central Park Rev
Chevy Chase
Colfax City
Coolidge Park
Corsons Sub
Deeb Add
Doris Heights
El Dorado Hills Annex
El Dorado Hills Rep
Flag Sub
Flagg Morris Sub
Floral Villa Estates Rep
Floral Villa Park 2nd Sec
Fordham Sub
Francella Park
Golden Crest
Goldsmiths Rep
Halls Central Ave 1
Halls Central Ave 2
Hanousek Subdivision
Harshaw 1st Add
Harshaw Lake 2
Harshaw Lake Rep Add
Harshaw Lake Replat
Harshaw Lake Sub
Harshaw Sub
Herkimer Heights
Herron Heights
Hialea
High School Add Rev
Highview Sub
Highview Sub Tr A Rep
Hudson Heights
Inter Bay
Kellhurst Rep
Kenilworth
Kenwood Sub
Kenwood Sub Add
Lake Louise
Leslee Heights Sub Sec 1
Leslee Heights Sub Sec 2
Lewis Burkhard
Lynnmoor
Mankato Heights
Melrose Sub
Melrose Sub 1st Add
Metes Bounds
Michigan Park Pt Rep Add
Monterey Sub
Mount Vernon
Mount Washington 2nd Sec
Norton Sub
Not On List
Oak Ridge
Pelham Manor 1
Pine City Sub Rep
Ponce De Leon Park
Powers Central Park Sub
Remsen Heights
Royal Palm Park
Russell Park
Russell Park Rep
School Park Add
Sirlee Heights
Sirmons Estates
St Petersburg Investment Co Su
Stuart Geo Sub
Sunshine Park
Thuma
Waldomar Groves
Wayne Heights Rep
Woodhurst Ext

- Broker IDX Sites Inc.
- 750.420.3943
- Toll Free: 005578193
- support@brokeridxsites.com



