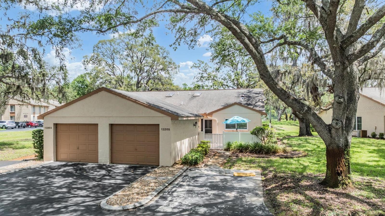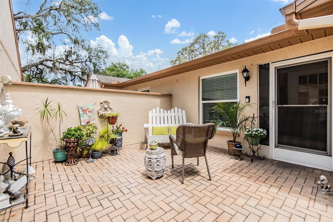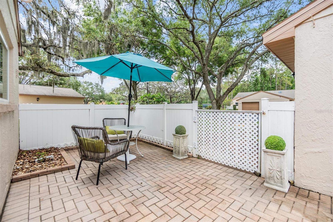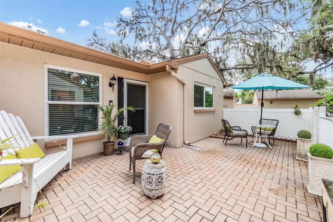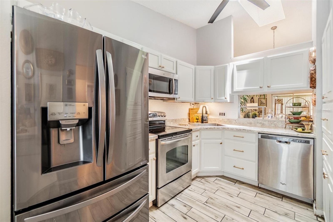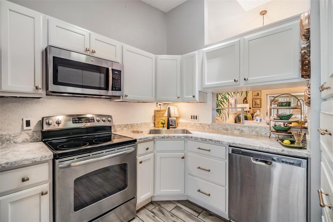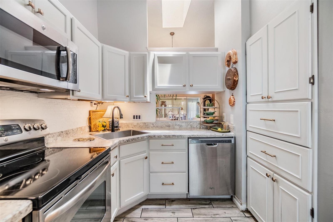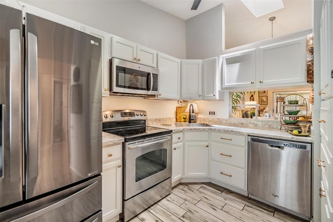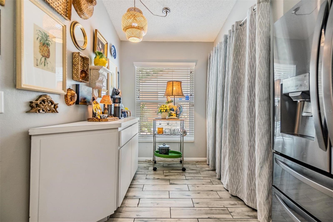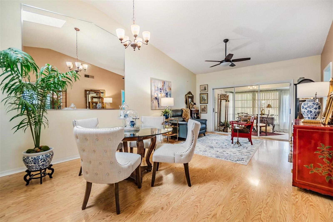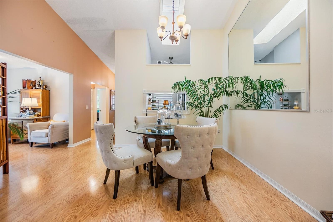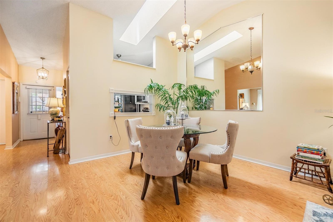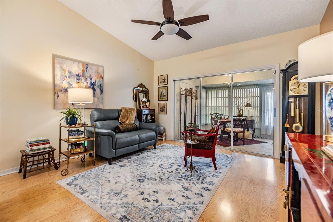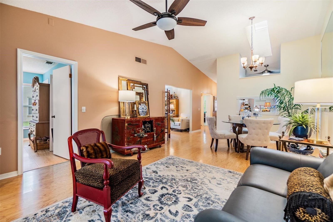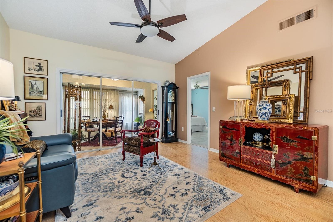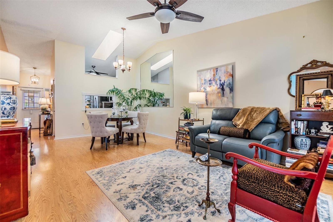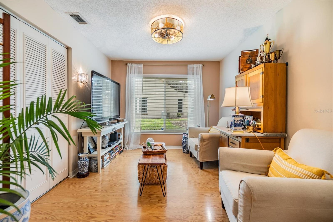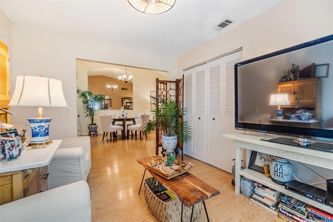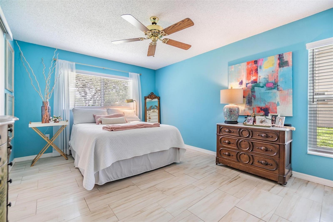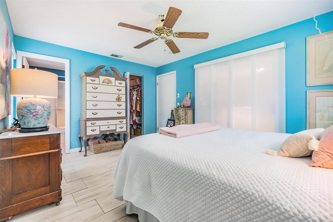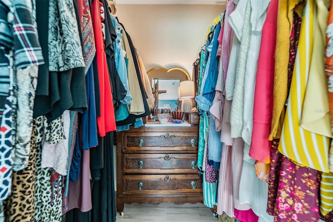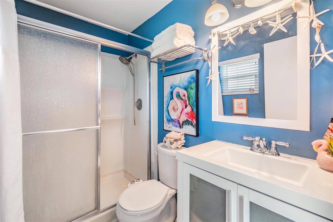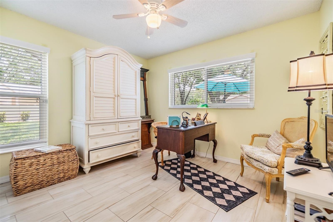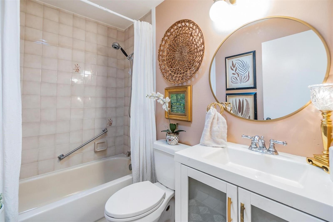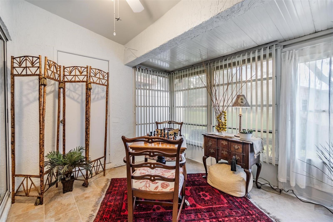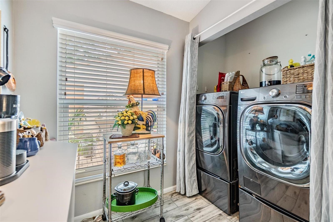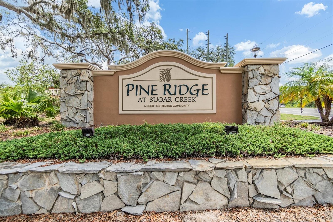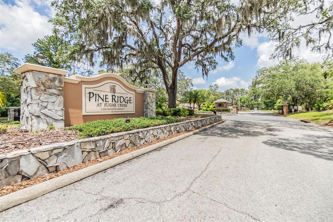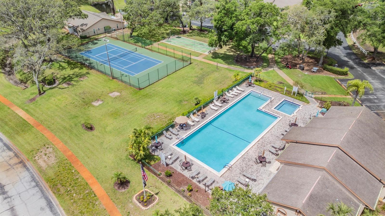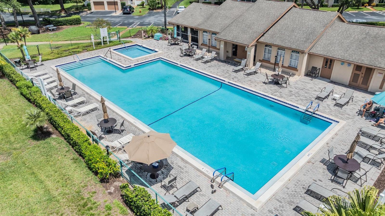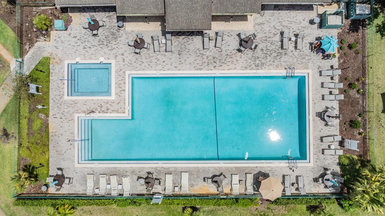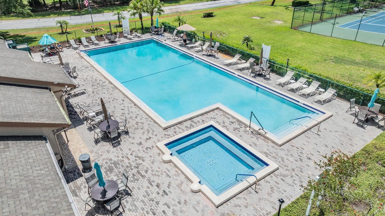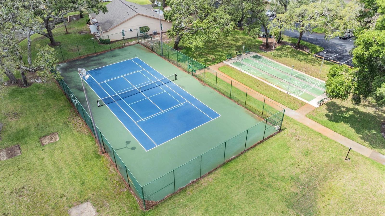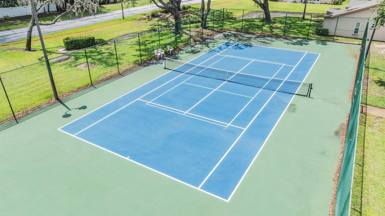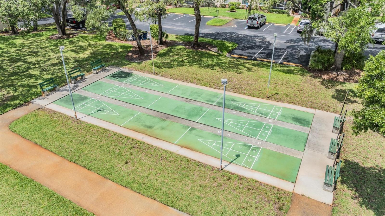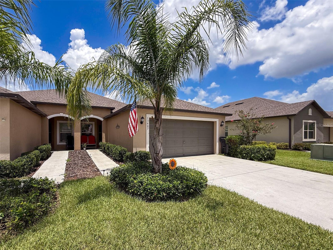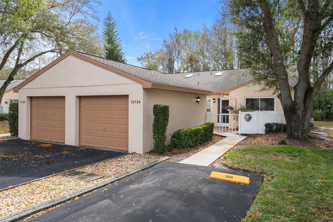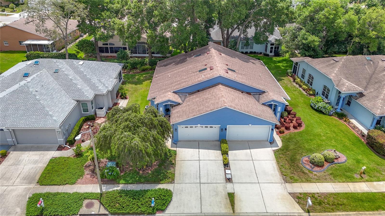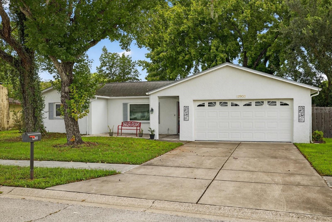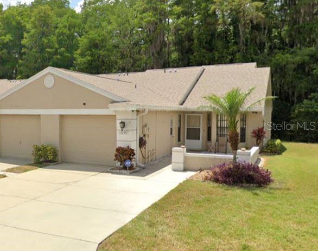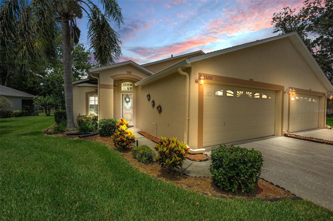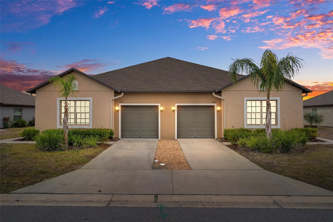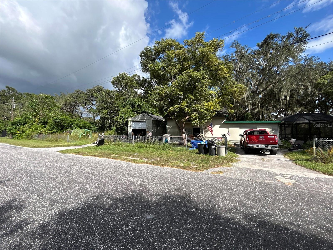13205 Cypress Hill Drive, HUDSON, FL 34669
Property Photos
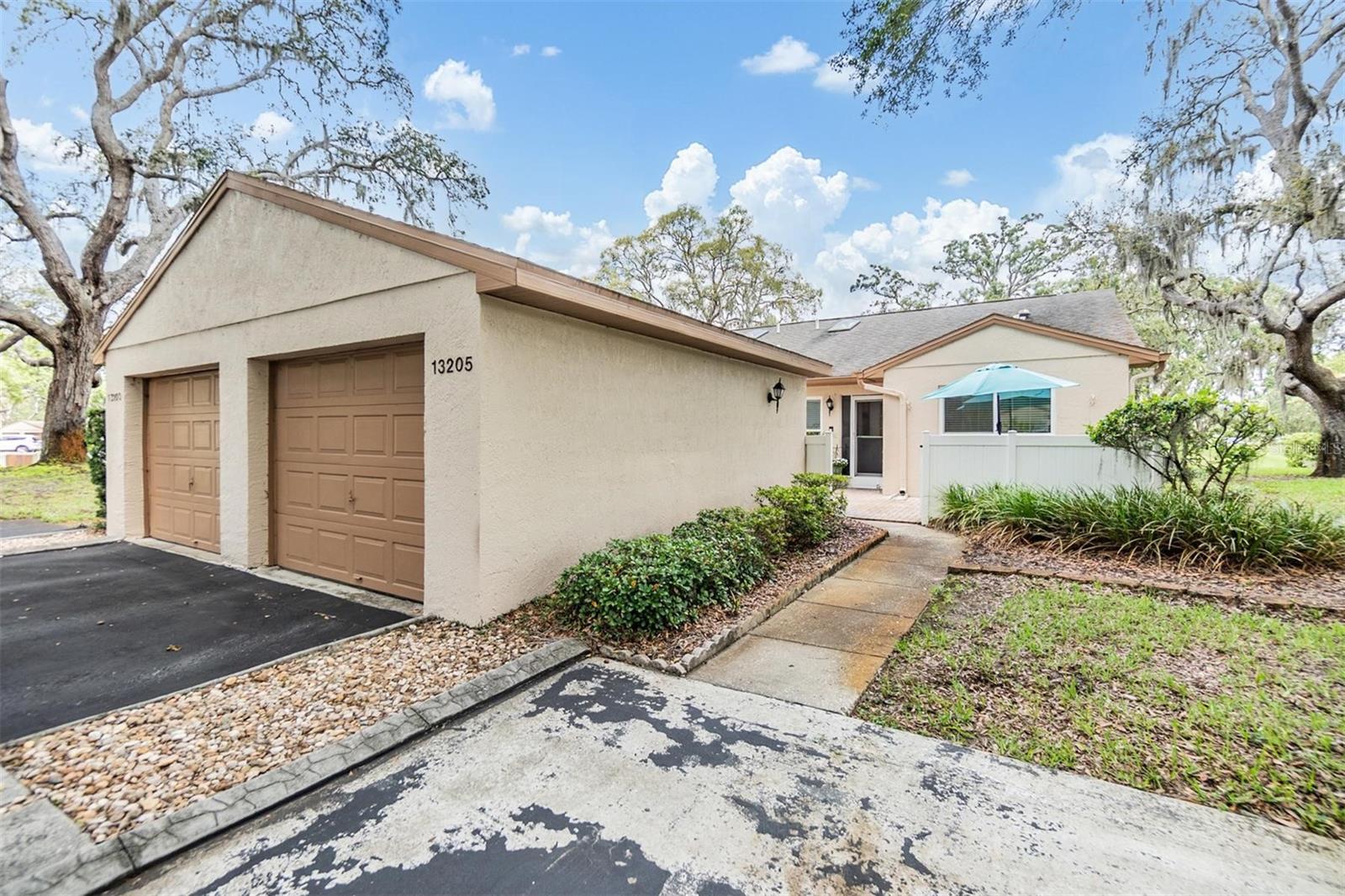
Would you like to sell your home before you purchase this one?
Priced at Only: $214,000
For more Information Call:
Address: 13205 Cypress Hill Drive, HUDSON, FL 34669
Property Location and Similar Properties
- MLS#: TB8388482 ( Residential )
- Street Address: 13205 Cypress Hill Drive
- Viewed: 86
- Price: $214,000
- Price sqft: $136
- Waterfront: No
- Year Built: 1988
- Bldg sqft: 1570
- Bedrooms: 2
- Total Baths: 2
- Full Baths: 2
- Garage / Parking Spaces: 1
- Days On Market: 138
- Additional Information
- Geolocation: 28.333 / -82.5968
- County: PASCO
- City: HUDSON
- Zipcode: 34669
- Subdivision: Pine Ridge
- Provided by: KELLER WILLIAMS RLTY NEW TAMPA
- Contact: Troy Duprey
- 813-994-4422

- DMCA Notice
-
DescriptionNew Price Reduced $5,000! Now Listed at $214,000 Rarely available and beautifully updated, this 2 bedroom, 2 bath villa with a versatile den and 1 car garage is located in the highly sought after Pine Ridge at Sugar Creeka vibrant, pet friendly 55+ gated community. Yes, Fido is welcome! This home offers peace of mind with numerous recent upgrades, including newer windows, a 2018 roof, a 2016 A/C, and a brand new water heater installed in 2024. Stylish updates throughout make it completely move in ready. The spacious front courtyard with paver stone patio is perfect for morning coffee or evening chats. Inside, the kitchen is designed for the home chef with stainless appliances and generous cabinet space. The open living and dining area features soaring ceilings and skylights that flood the space with natural light, while triple sliders lead to a cozy sunroom ideal for year round enjoyment. The owners suite includes a private bath, walk in closet, and direct access to the sunroom. The second bedroom also features tile floors and a large closet, and the flexible den can easily serve as a home office, hobby space, or even a third bedroom. As a resident, youll enjoy resort style amenities including a heated pool, tennis and shuffleboard courts, and a welcoming clubhouse filled with social activities. The HOA fee covers basic cable, internet, water, sewer, trash, exterior maintenanceincluding the roofand full use of all community amenities, making life here both easy and worry free. This is a wonderful opportunity to own a thoughtfully updated home in one of the areas most desirable 55+ communitiesnow at an even better price. Schedule your private showing today!
Payment Calculator
- Principal & Interest -
- Property Tax $
- Home Insurance $
- HOA Fees $
- Monthly -
For a Fast & FREE Mortgage Pre-Approval Apply Now
Apply Now
 Apply Now
Apply NowFeatures
Building and Construction
- Covered Spaces: 0.00
- Exterior Features: Rain Gutters, Sliding Doors, Storage
- Flooring: Ceramic Tile, Laminate
- Living Area: 1189.00
- Roof: Shingle
Land Information
- Lot Features: Level, Paved, Private
Garage and Parking
- Garage Spaces: 1.00
- Open Parking Spaces: 0.00
- Parking Features: Driveway, Garage Door Opener
Eco-Communities
- Pool Features: Other
- Water Source: Public
Utilities
- Carport Spaces: 0.00
- Cooling: Central Air
- Heating: Central, Electric
- Pets Allowed: Cats OK, Dogs OK, Number Limit, Size Limit, Yes
- Sewer: Public Sewer
- Utilities: BB/HS Internet Available, Cable Available, Electricity Connected, Public, Sewer Connected, Water Connected
Amenities
- Association Amenities: Clubhouse, Gated, Maintenance, Pool, Recreation Facilities, Shuffleboard Court, Tennis Court(s)
Finance and Tax Information
- Home Owners Association Fee Includes: Cable TV, Pool, Escrow Reserves Fund, Internet, Maintenance Structure, Maintenance Grounds, Maintenance, Recreational Facilities, Sewer, Trash, Water
- Home Owners Association Fee: 469.00
- Insurance Expense: 0.00
- Net Operating Income: 0.00
- Other Expense: 0.00
- Tax Year: 2024
Other Features
- Appliances: Dishwasher, Dryer, Electric Water Heater, Microwave, Range, Refrigerator, Washer
- Association Name: Extreme Mmgt/Robert Oldro
- Association Phone: 352-366-0234
- Country: US
- Furnished: Unfurnished
- Interior Features: Built-in Features, Ceiling Fans(s), High Ceilings, Living Room/Dining Room Combo, Open Floorplan, Primary Bedroom Main Floor, Split Bedroom, Window Treatments
- Legal Description: PINE RIDGE AT SUGAR CREEK VILLAGE I #1 PHASE XXIX CB 4 PG 34-35 BLDG 129 UNIT B AND COMMON ELEMENTS OR 9683 PG 1326
- Levels: One
- Area Major: 34669 - Hudson/Port Richey
- Occupant Type: Owner
- Parcel Number: 03-25-17-005A-12900-00B0
- Possession: Close Of Escrow, Negotiable
- Views: 86
- Zoning Code: MF1
Similar Properties
Nearby Subdivisions
05 A Ranches
Cypress Run At Meadow Oaks
Fairway Villas At Meadow Oaks
Grays Highlands
Highlands
Lakeside
Lakeside Ph 1a 2a 05
Lakeside Ph 1a 2a & 05
Lakeside Ph 1b 2b
Lakeside Ph 1b & 2b
Lakeside Ph 3
Lakeside Ph 4
Lakeside Ph 6
Lakeside Village
Lakewood Acres
Lakewood Acres Unit 1 Unrec
Legends Pointe
Legends Pointe Ph 1
Meadow Oaks
Not In Hernando
Palm Wind
Pine Ridge
Pine Ridge At Sugar Creek
Preserve At Fairway Oaks
Reserve At Meadow Oaks
Shadow Lakes
Shadow Ridge
Sugar Creek
The Preserve At Fairway Oaks
Timberwood Acres Sub
Verandahs
Wood View At Meadow Oaks
Woodland Oaks

- Broker IDX Sites Inc.
- 750.420.3943
- Toll Free: 005578193
- support@brokeridxsites.com



