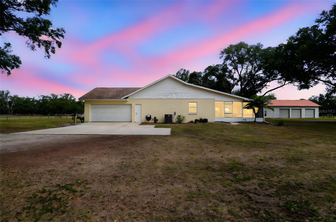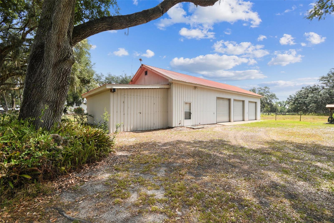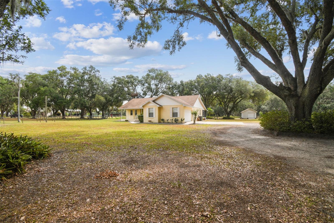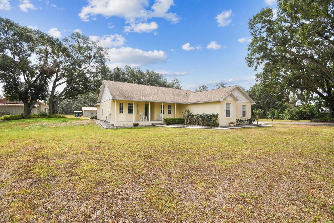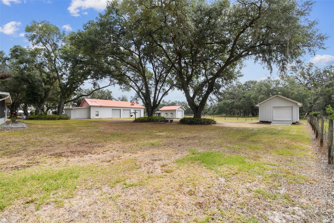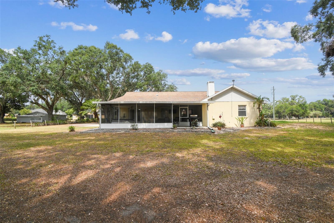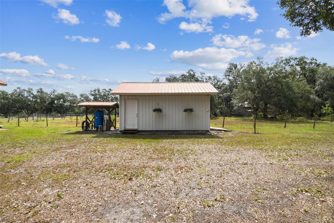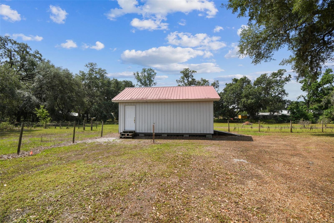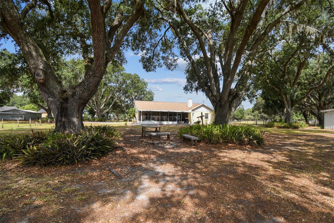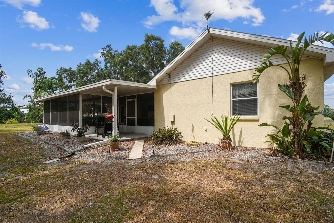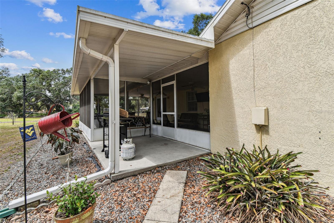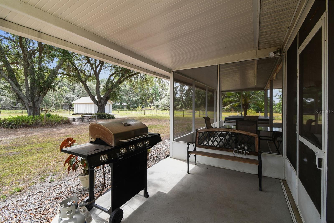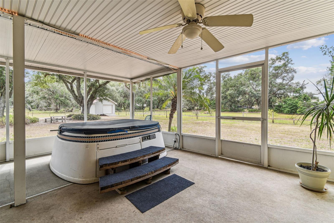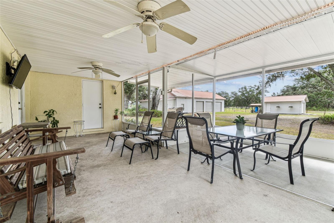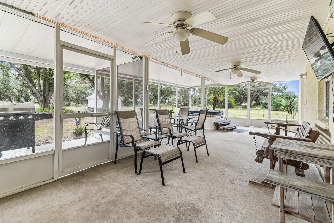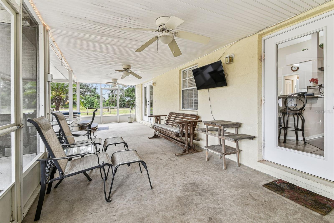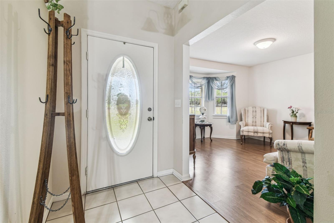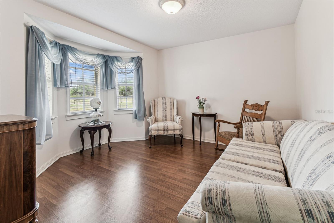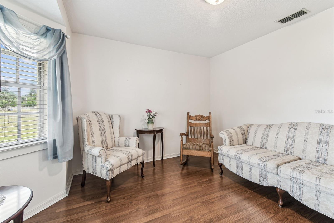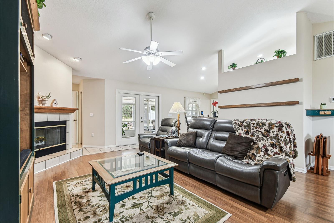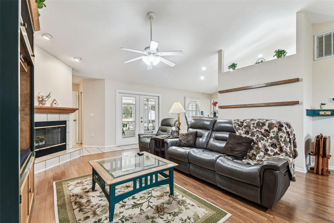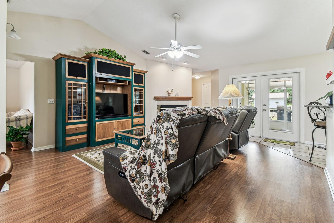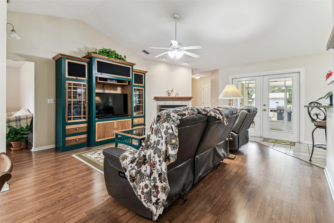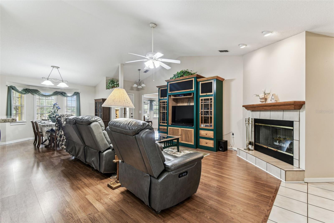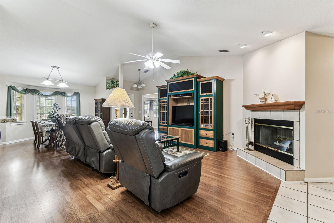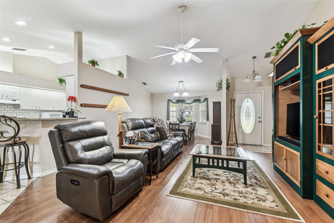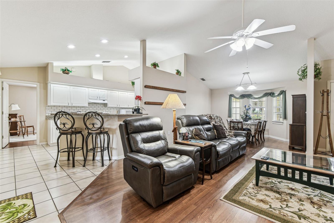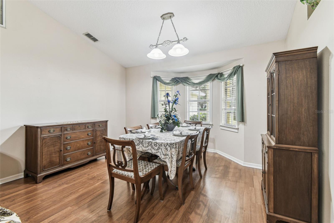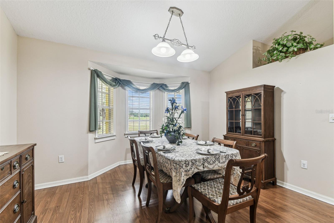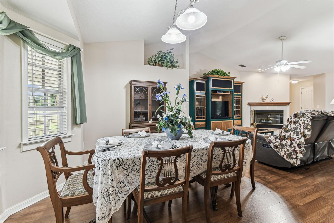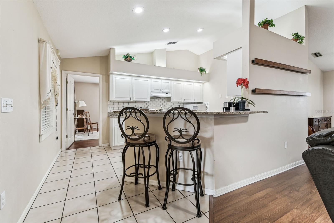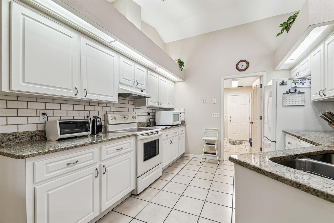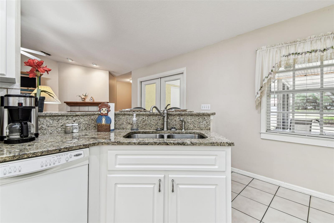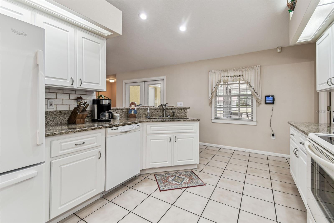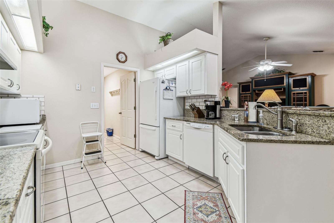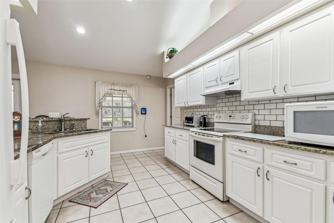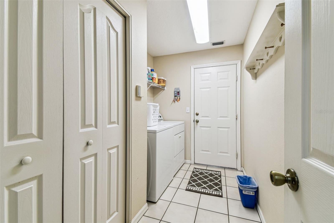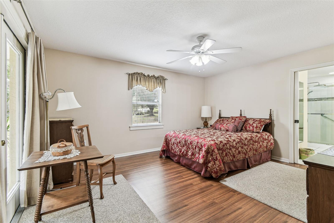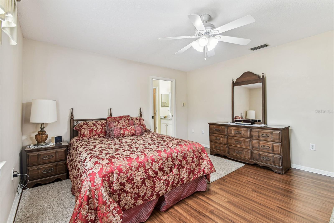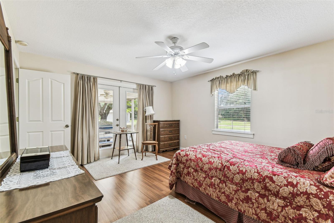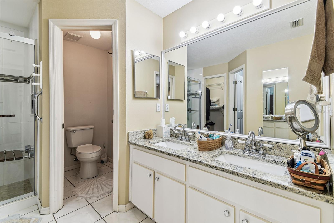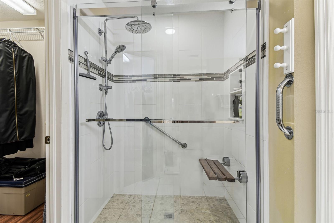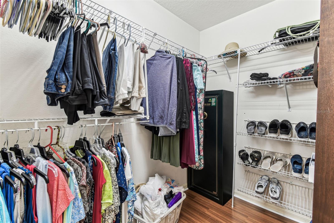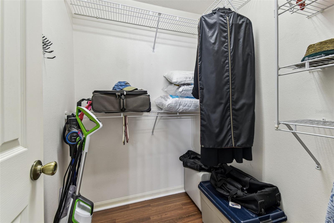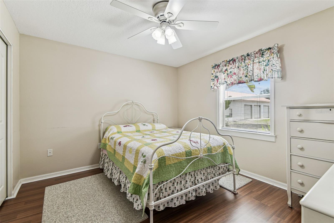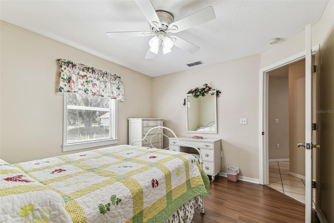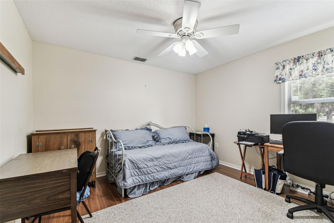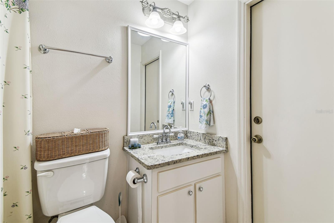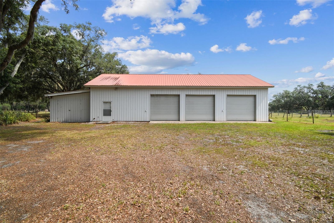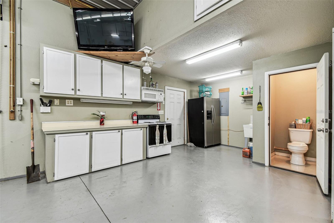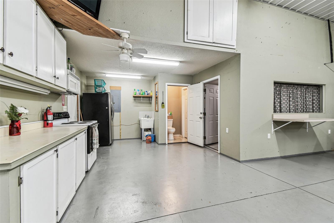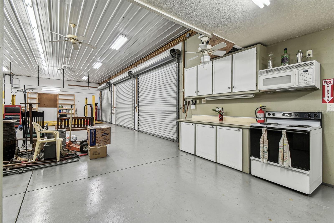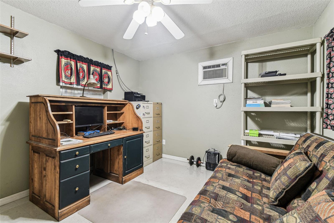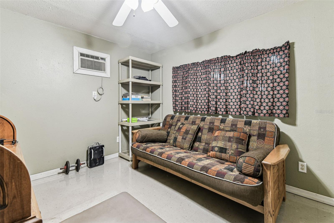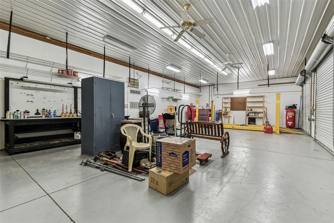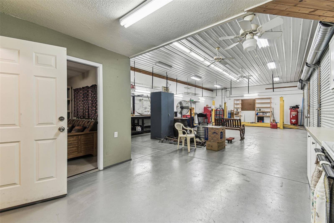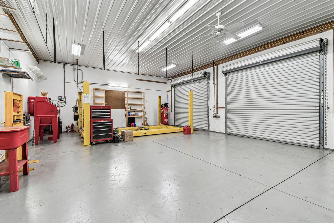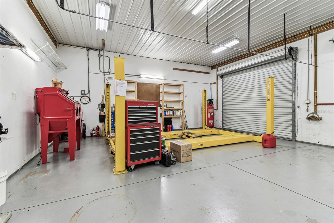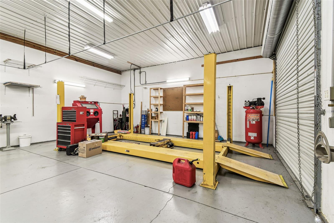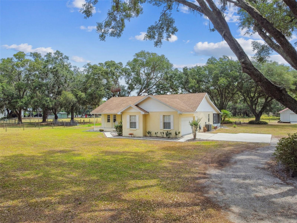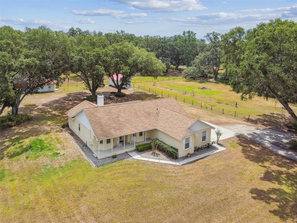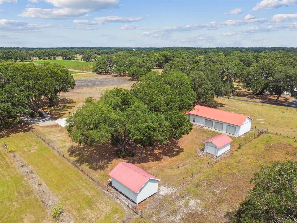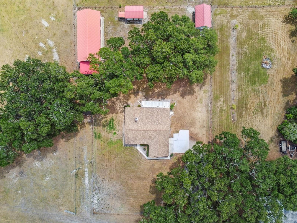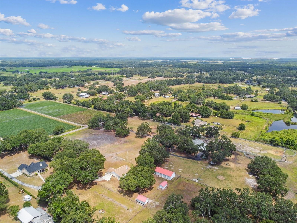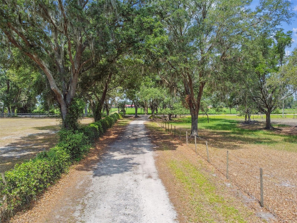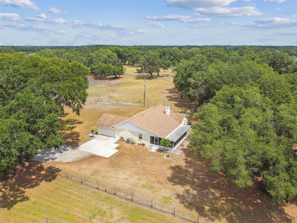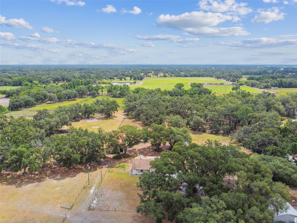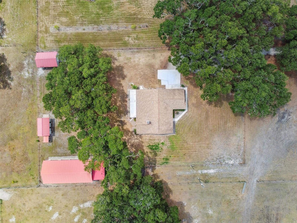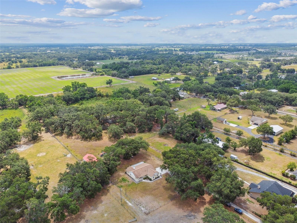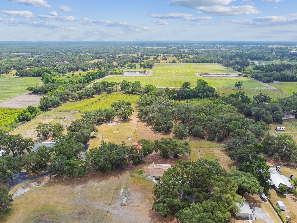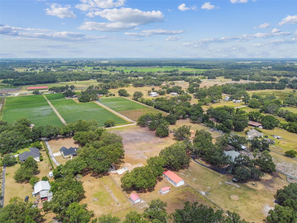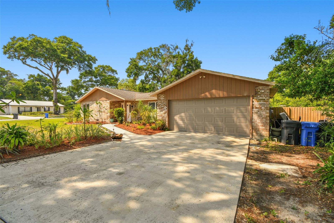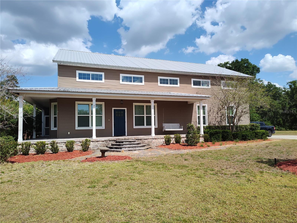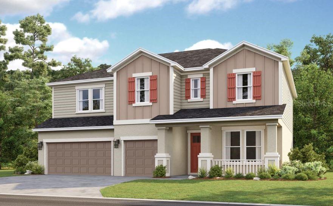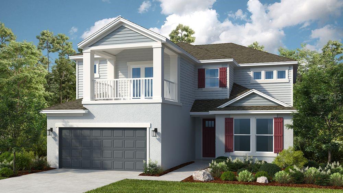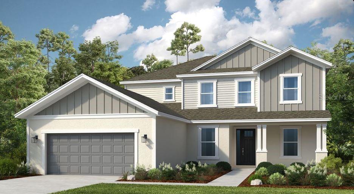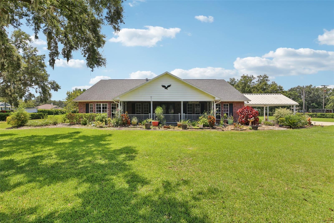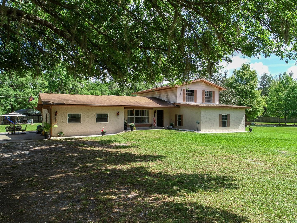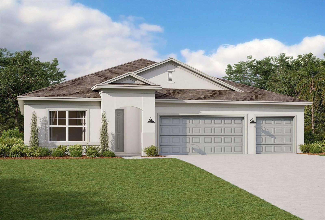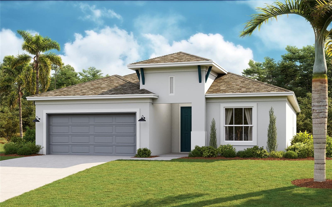1202 Williams Road, PLANT CITY, FL 33565
Property Photos
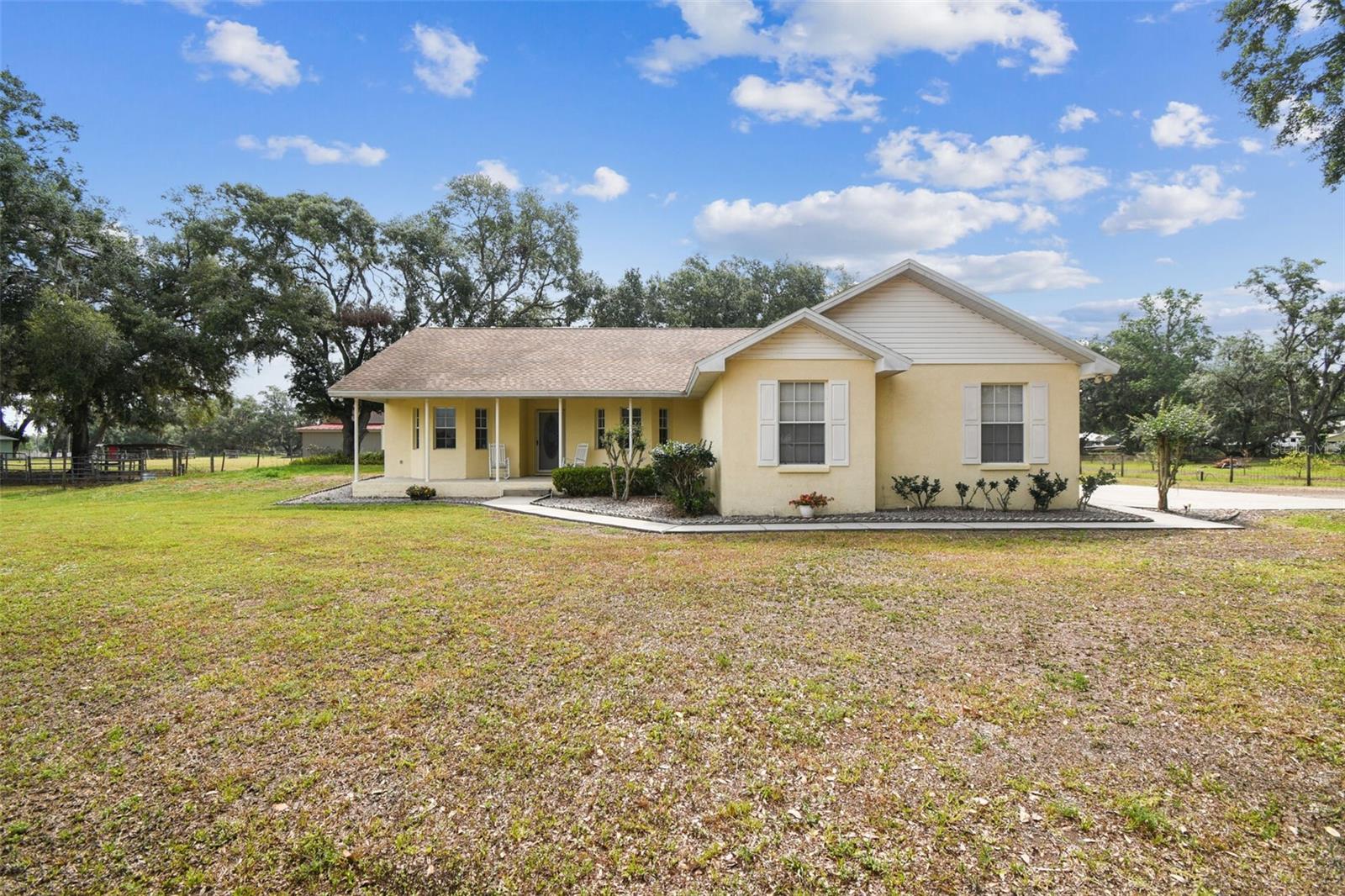
Would you like to sell your home before you purchase this one?
Priced at Only: $590,000
For more Information Call:
Address: 1202 Williams Road, PLANT CITY, FL 33565
Property Location and Similar Properties
- MLS#: TB8382650 ( Residential )
- Street Address: 1202 Williams Road
- Viewed: 76
- Price: $590,000
- Price sqft: $193
- Waterfront: No
- Year Built: 1997
- Bldg sqft: 3057
- Bedrooms: 3
- Total Baths: 2
- Full Baths: 2
- Garage / Parking Spaces: 2
- Days On Market: 135
- Additional Information
- Geolocation: 28.0753 / -82.1125
- County: HILLSBOROUGH
- City: PLANT CITY
- Zipcode: 33565
- Subdivision: Cato Platted Sub
- Elementary School: Knights
- Middle School: Marshall
- High School: Plant City
- Provided by: TOMLIN, ST CYR & ASSOCIATES LLC
- Contact: Darcy Oppolo
- 813-636-0700

- DMCA Notice
-
DescriptionPRICE IMPROVEMENT! PRICED BELOW RECENT APPRAISAL! This charming property boasts three bedrooms, two bathrooms, and three additional outbuildings, making it perfectly suited for those seeking both space and versatility. Upon entering this lovely home, you are greeted by an open living room that exudes warmth and comfort. The fireplace is a centerpiece, ready to provide cozy evenings on those rare cold nights. The split floor plan offers privacy and convenience. One of the standout features of this property is the largest outbuilding, at 26 ft by 60 ft. This versatile space includes a car lift, a kitchen, a half bath, and an office. Whether you are an auto enthusiast, a home business owner, or someone who simply needs extra space for hobbies, this outbuilding covers you. It is the perfect place to unleash your creativity and make your dreams come true. Set on just under 2 acres, this property offers ample room for a variety of pursuits. Whether you envision raising animals, cultivating a lush garden, setting up a playset, or simply enjoying the expanse of nature, this land provides endless possibilities. The front part of the property is designated as wetlands, offering a serene natural habitat that enhances the beauty and tranquility of your surroundings. Yet, the house itself is situated in a non flood zone, ensuring peace of mind and security. From the front porch, youll have the most stunning sunsets you have ever seen, casting vibrant colors over the strawberry fields across the street. This view is nothing short of magical and provides a daily reminder of the natural beauty that surrounds you. Despite its peaceful and private setting, the home is conveniently close to the excitement at Disney, relaxation on the beaches, or a shopping spree in the nearby outlets, and endless dining options. Less than 5 minutes to I4 and the new hospital in town! No sight unseen offers please.
Payment Calculator
- Principal & Interest -
- Property Tax $
- Home Insurance $
- HOA Fees $
- Monthly -
For a Fast & FREE Mortgage Pre-Approval Apply Now
Apply Now
 Apply Now
Apply NowFeatures
Building and Construction
- Covered Spaces: 0.00
- Exterior Features: French Doors, Private Mailbox, Sauna, Storage
- Flooring: Ceramic Tile, Laminate
- Living Area: 1709.00
- Other Structures: Other, Shed(s), Workshop
- Roof: Shingle
Property Information
- Property Condition: Completed
Land Information
- Lot Features: In County, Landscaped, Pasture, Private, Paved, Zoned for Horses
School Information
- High School: Plant City-HB
- Middle School: Marshall-HB
- School Elementary: Knights-HB
Garage and Parking
- Garage Spaces: 2.00
- Open Parking Spaces: 0.00
- Parking Features: Driveway, Garage Door Opener, Garage Faces Side, Off Street
Eco-Communities
- Water Source: Well
Utilities
- Carport Spaces: 0.00
- Cooling: Central Air
- Heating: Central
- Pets Allowed: Cats OK, Dogs OK, Yes
- Sewer: Septic Tank
- Utilities: BB/HS Internet Available, Cable Available, Electricity Available, Electricity Connected, Phone Available, Sewer Available, Sewer Connected, Sprinkler Well, Water Available, Water Connected
Finance and Tax Information
- Home Owners Association Fee: 0.00
- Insurance Expense: 0.00
- Net Operating Income: 0.00
- Other Expense: 0.00
- Tax Year: 2024
Other Features
- Appliances: Dishwasher, Disposal, Dryer, Electric Water Heater, Range, Range Hood, Refrigerator, Washer
- Country: US
- Interior Features: Cathedral Ceiling(s), Ceiling Fans(s), Living Room/Dining Room Combo, Primary Bedroom Main Floor, Solid Surface Counters, Split Bedroom, Thermostat, Window Treatments
- Legal Description: CATO PLATTED SUBDIVISION LOT 1
- Levels: One
- Area Major: 33565 - Plant City
- Occupant Type: Vacant
- Parcel Number: U-04-28-22-38R-000000-00001.0
- Possession: Close Of Escrow
- Style: Cape Cod
- View: Trees/Woods
- Views: 76
- Zoning Code: AS-1
Similar Properties
Nearby Subdivisions
Cato Platted Sub
Country Trails
Cypress Reserve Ph 2
Farm At Varrea
Farm At Varrea Ph 1
Fieldstone
Gallagher Ranch
N. Park Isle
None
North Park Isle
North Park Isle Ph 1a
North Park Isle Ph 1b 1c 1d
North Park Isle Ph 2a
Not Applicable
Oakrest
Park East
Park East Ph 1a
Park East Phase 1a
Rock Hammock
Stafford Oaks
Syrup Kettle
Timber Ridge
Tims Way
Tomlinsons Acres Platted
Unplatted
Varrea
Varrea Ph 1
Zzz Unplatted
Zzz Unplatted

- Broker IDX Sites Inc.
- 750.420.3943
- Toll Free: 005578193
- support@brokeridxsites.com



