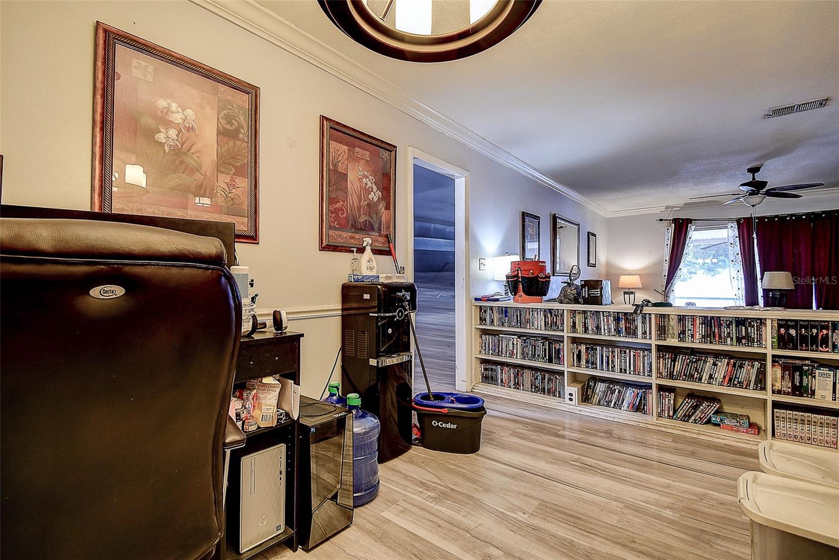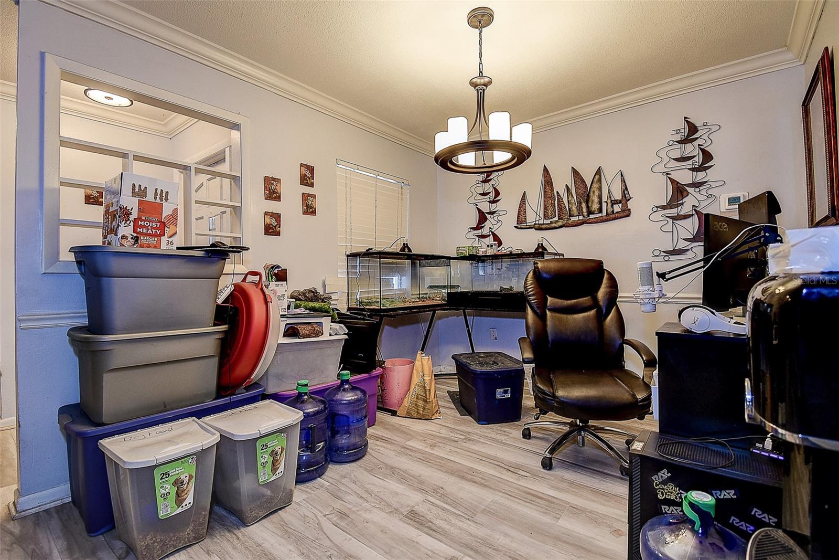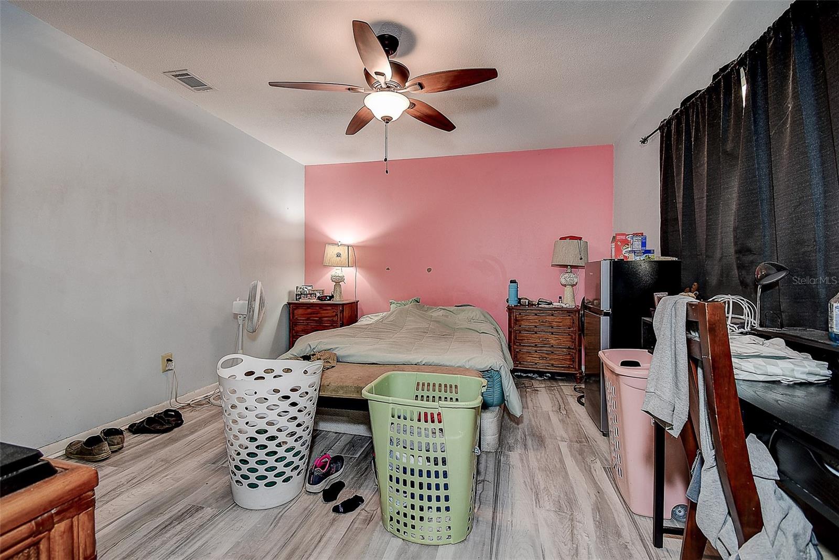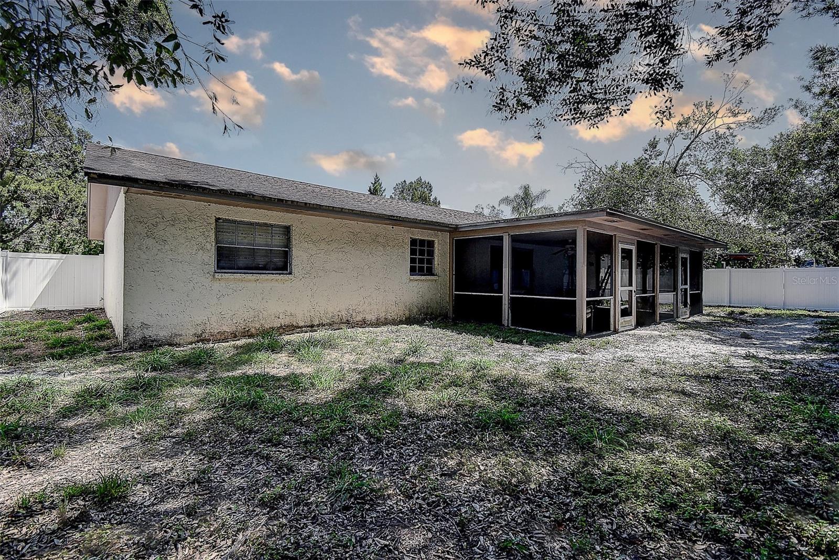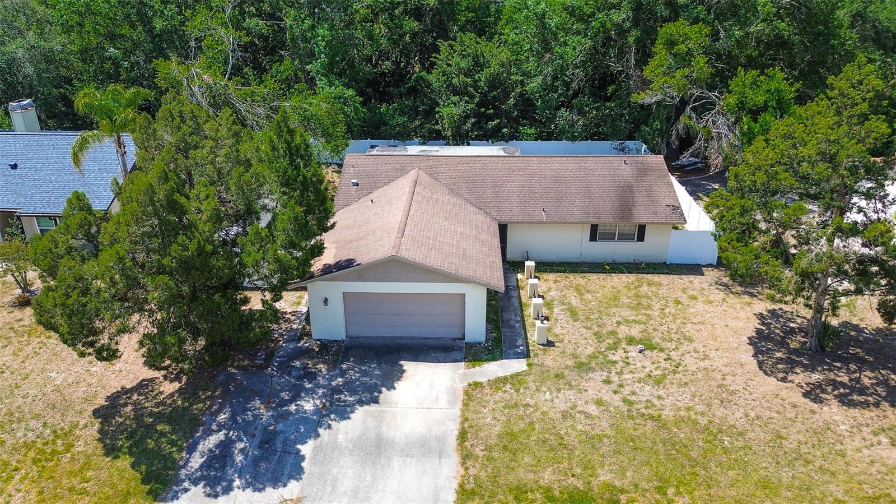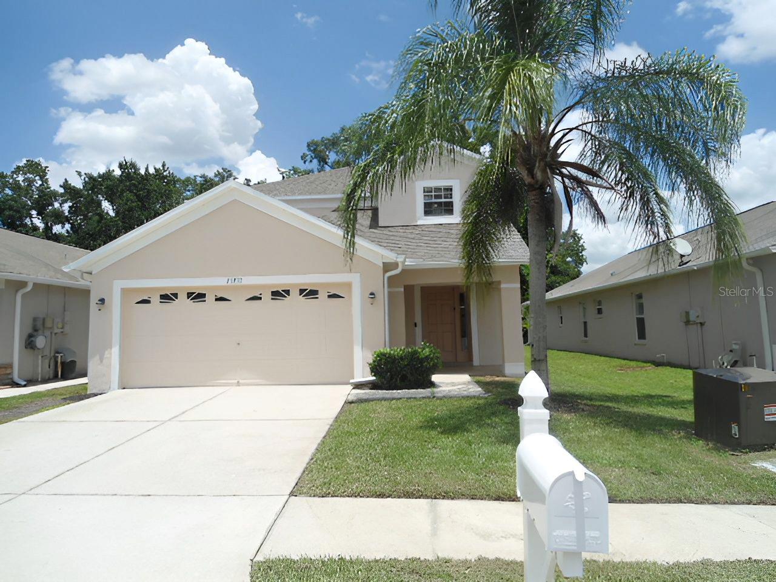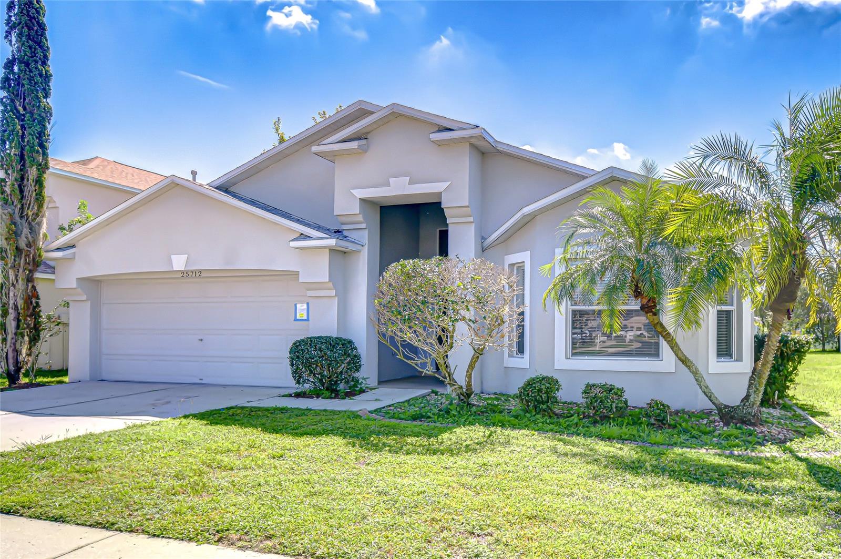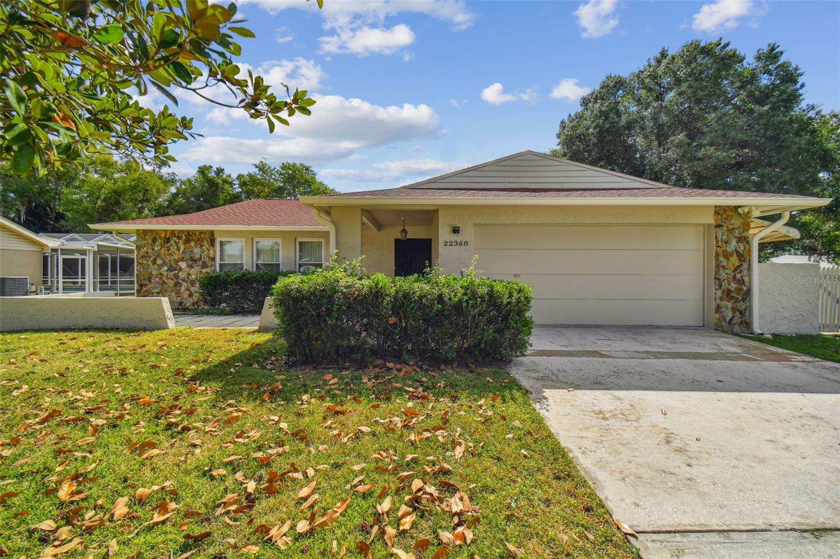3728 Parkway Boulevard, LAND O LAKES, FL 34639
Property Photos
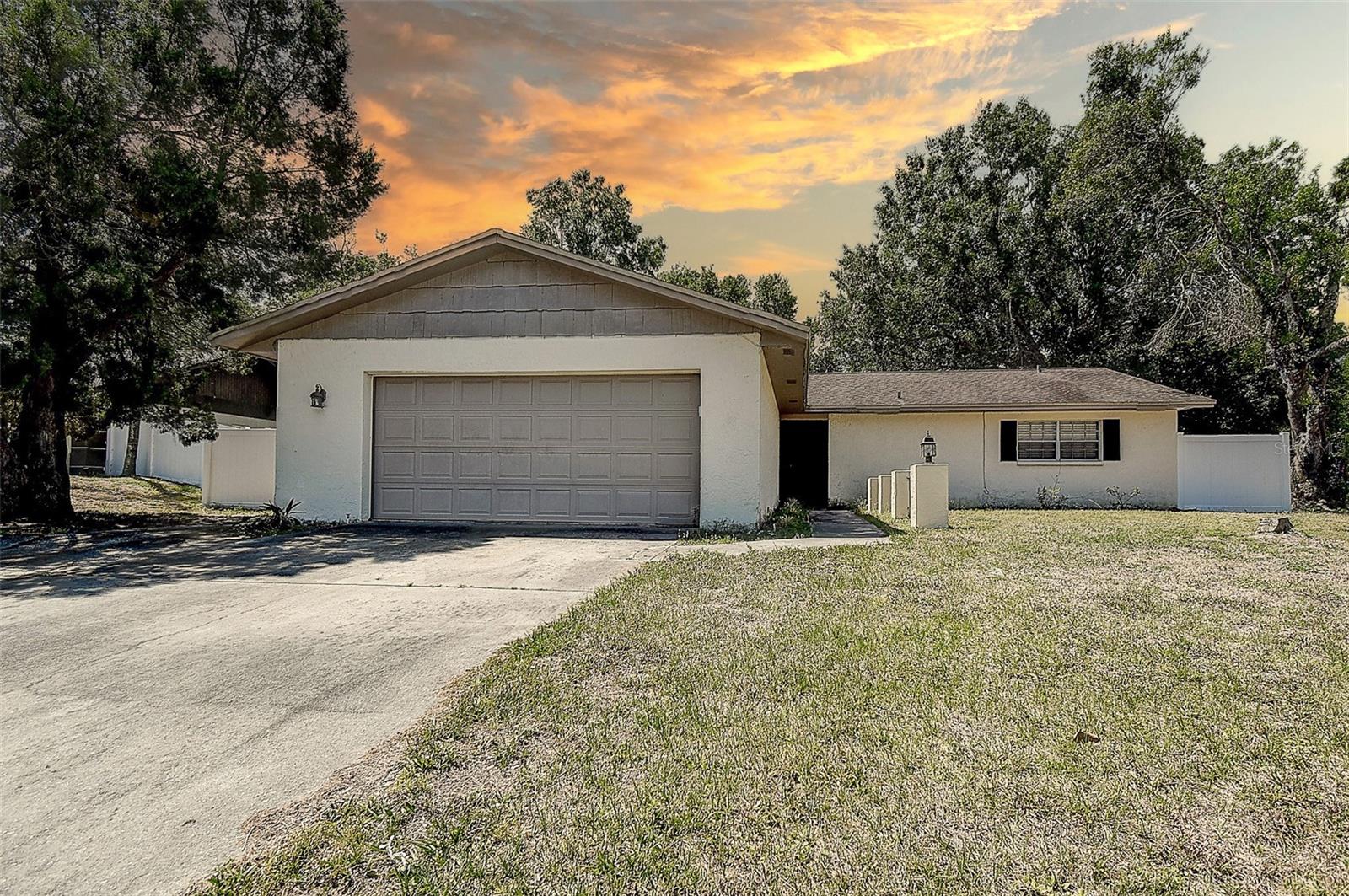
Would you like to sell your home before you purchase this one?
Priced at Only: $345,000
For more Information Call:
Address: 3728 Parkway Boulevard, LAND O LAKES, FL 34639
Property Location and Similar Properties
- MLS#: TB8379762 ( Residential )
- Street Address: 3728 Parkway Boulevard
- Viewed: 1
- Price: $345,000
- Price sqft: $136
- Waterfront: Yes
- Wateraccess: Yes
- Waterfront Type: Creek
- Year Built: 1973
- Bldg sqft: 2531
- Bedrooms: 3
- Total Baths: 2
- Full Baths: 2
- Garage / Parking Spaces: 2
- Days On Market: 161
- Additional Information
- Geolocation: 28.2114 / -82.4333
- County: PASCO
- City: LAND O LAKES
- Zipcode: 34639
- Subdivision: Lake Padgett Estates
- Elementary School: Pine View
- Middle School: Pine View
- High School: Land O' Lakes
- Provided by: LPT REALTY, LLC.
- Contact: Matthew Halliday
- 877-366-2213

- DMCA Notice
-
DescriptionWelcome to your future home a 3 bedroom, 2 bath ranch thats ready for you to move right in! Nestled along a peaceful creek and surrounded by mature oak trees, this charming property offers over 1,600 square feet of inviting living space designed for comfort and everyday enjoyment. Step inside to find bright, open spaces filled with natural light, sleek laminate flooring, and a seamless flow between the living, dining, and family rooms perfect for relaxing or entertaining. The spacious kitchen comes fully equipped with all appliances, while the oversized screened in rear porch invites you to sit back and savor the tranquil Florida afternoons. The primary bedroom features a generous walk in closet and a private en suite bathroom, while two additional bedrooms offer built in closets and versatile space for family, guests, or a home office. With central air, a two car garage, bonus family room, and a lush, private quarter acre lot, this home checks every box on your list. Plus, enjoy access to fantastic community amenities including a sparkling pool, tennis courts, and a clubhouse all with low monthly fees! Homes like this dont stay available for long! Dont miss your chance to tour this beautiful property and fall in love firsthand. Call us today to schedule your private showing before its gone!
Payment Calculator
- Principal & Interest -
- Property Tax $
- Home Insurance $
- HOA Fees $
- Monthly -
For a Fast & FREE Mortgage Pre-Approval Apply Now
Apply Now
 Apply Now
Apply NowFeatures
Building and Construction
- Covered Spaces: 0.00
- Exterior Features: Private Mailbox, Sliding Doors
- Fencing: Vinyl
- Flooring: Laminate
- Living Area: 1623.00
- Roof: Shingle
Property Information
- Property Condition: Completed
Land Information
- Lot Features: Drainage Canal, Near Golf Course, Paved
School Information
- High School: Land O' Lakes High-PO
- Middle School: Pine View Middle-PO
- School Elementary: Pine View Elementary-PO
Garage and Parking
- Garage Spaces: 2.00
- Open Parking Spaces: 0.00
- Parking Features: Parking Pad
Eco-Communities
- Water Source: Public
Utilities
- Carport Spaces: 0.00
- Cooling: Central Air
- Heating: Central, Electric
- Pets Allowed: Yes
- Sewer: Private Sewer
- Utilities: Electricity Connected, Sewer Connected, Water Connected
Amenities
- Association Amenities: Basketball Court, Pool, Tennis Court(s)
Finance and Tax Information
- Home Owners Association Fee Includes: Pool, Recreational Facilities
- Home Owners Association Fee: 60.00
- Insurance Expense: 0.00
- Net Operating Income: 0.00
- Other Expense: 0.00
- Tax Year: 2024
Other Features
- Appliances: Dishwasher, Dryer, Microwave, Range, Refrigerator, Washer
- Association Name: Rizzetta & Company, Inc. | Sean Craft
- Association Phone: 813-994-1001
- Country: US
- Furnished: Negotiable
- Interior Features: Built-in Features, Ceiling Fans(s), Living Room/Dining Room Combo, Walk-In Closet(s)
- Legal Description: LAKE PADGETT ESTATES EAST UNREC SUB LOT 7 DESC AS FOLL: COM 108.52 FT NORTH & 741.77 FT EAST OF SW COR OF NW1/4 OF NW1/4 OF SEC 20 TH S89DEG06' 45"E 90.0 FT TH S00DEG53' 16"W 120.0 FT TH N89DEG06' 45"W 90 FT TH N00DEG53' 16"E 120.0 FT TO POB OR 9259 PG 98
- Levels: One
- Area Major: 34639 - Land O Lakes
- Occupant Type: Owner
- Parcel Number: 20-26-19-0020-00000-0070
- Possession: Close Of Escrow
- Style: Ranch
- Zoning Code: R2
Similar Properties
Nearby Subdivisions
Alsace
Bahia Acres
Cypress Estates
Deerfield Village
Dupree Gardens Estates
Dupree Lakes
Dupree Lakes Ph 01
Dupree Lakes Ph 02
Dupree Lakes Ph 3d
Dupree Lakes Ph I
Eagle Crest At Sable Ridge Ph
East Lake Add
Ehren Acres
Ehrens Mill Pb 83 Pg 075 Block
Enclave Ph 01
Enclave Ph 02
Enclaveterra Bella
Enclaveterra Bella Ph 1
Enclaveterra Bella Ph 23
Grand Oaks Ph 02
Grand Oaks Ph 02 Unit 01 02
Grand Oaks Ph 02 Unit 03 & 05
Grand Oaks Ph 03
Heron Point At Sable Ridge Ph
Lake Joyce Add
Lake Padgett Estates
Lake Padgett Estates East
Lake Padgett Pines
Lake Padgett South
Lakes At Sable Ridge
Landings At Bell Lake Ph 01
Manorslk Padgett
Metes And Bounds
Non Sub
Not On List
Paddock Grove Estates
Panther Run Sub
Plantation Palms
Plantation Palms 04c
Plantation Palms Ph 02b
Plantation Palms Ph 03d
Plantation Palms Ph 04c
Plantation Palms Ph 05
Plantation Palms Ph 1
South Grove Add
Stagecoach Village 02 Ph 01
Stagecoach Village 03
Stagecoach Village 05
Stagecoach Village 07 Ph 02
Stagecoach Village Prcl 06
Terra Bella
The Landings At Bell Lake. Pha
Twin Lake Ph 02c
Valencia Gardens Ph 3
Woodlandsstagecoach

- Broker IDX Sites Inc.
- 750.420.3943
- Toll Free: 005578193
- support@brokeridxsites.com









