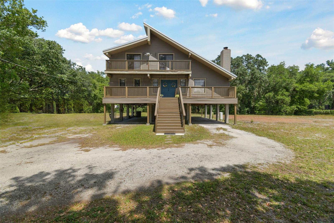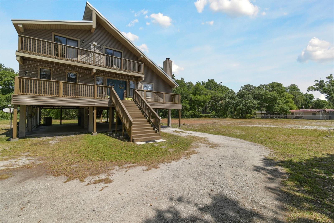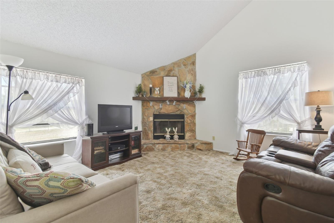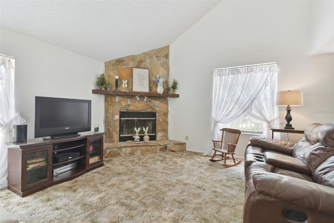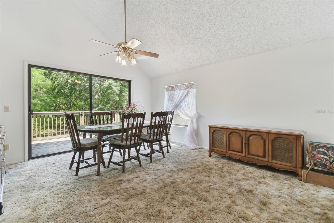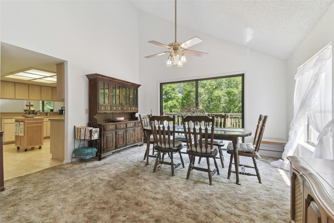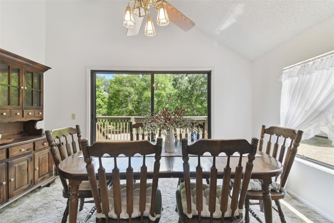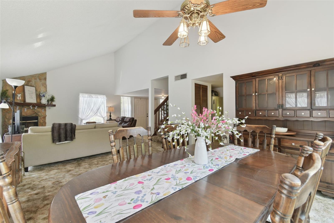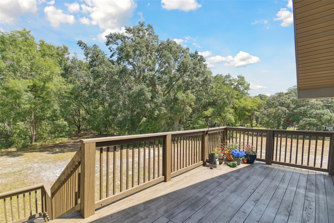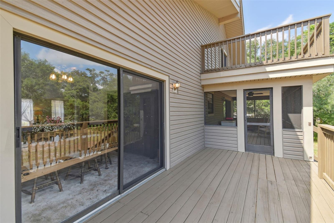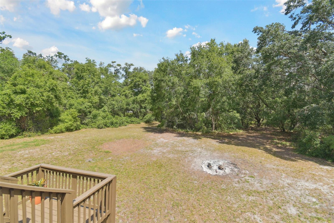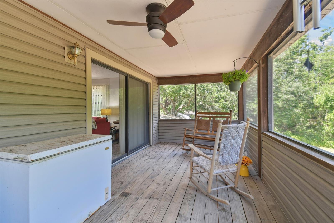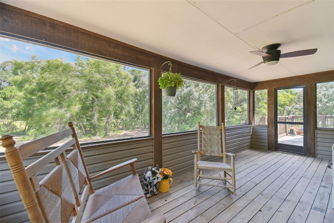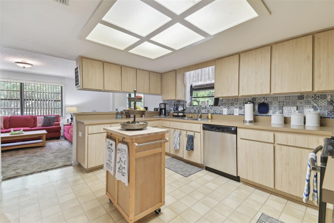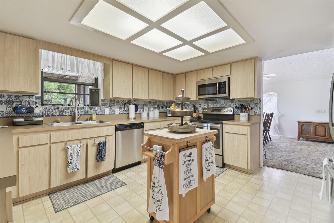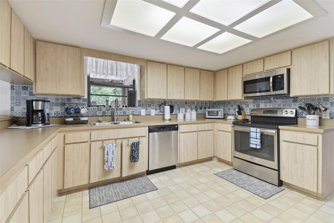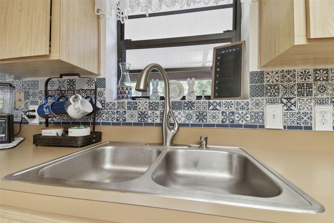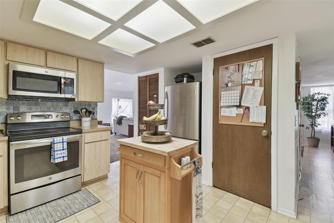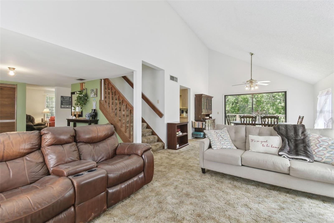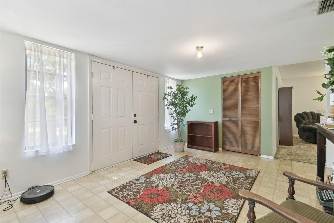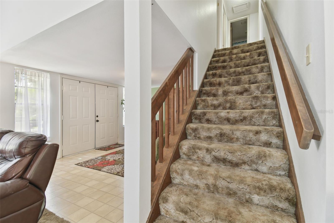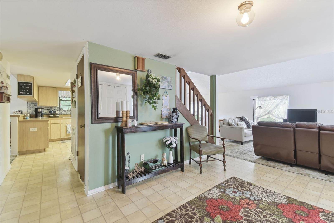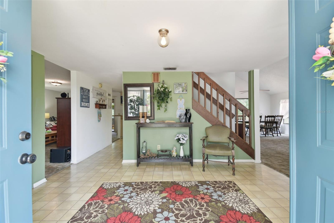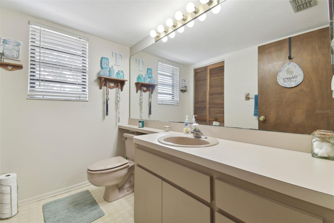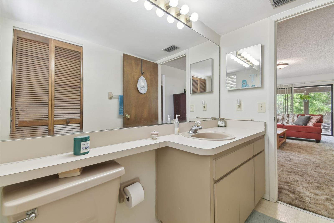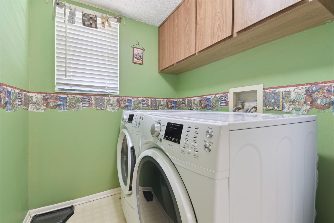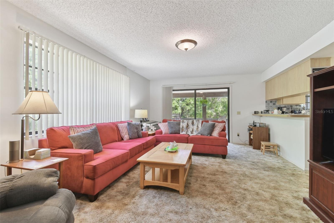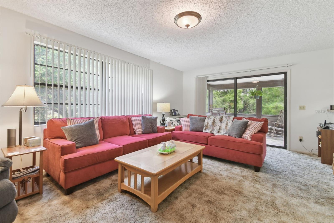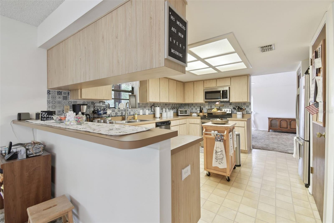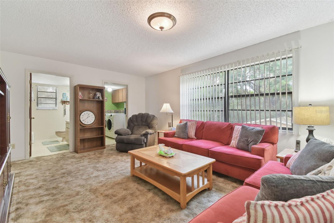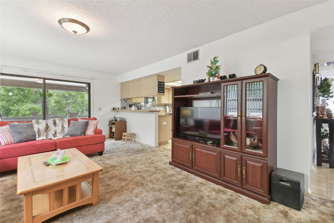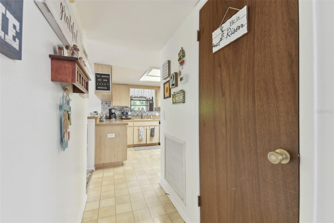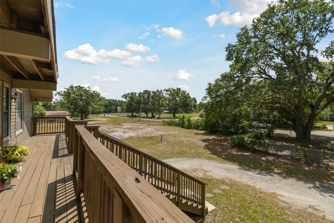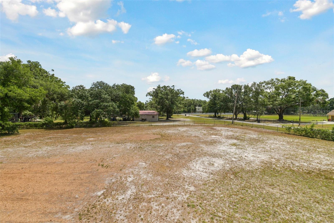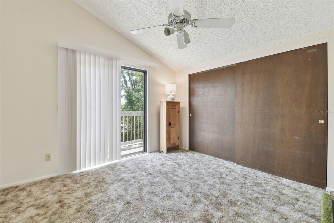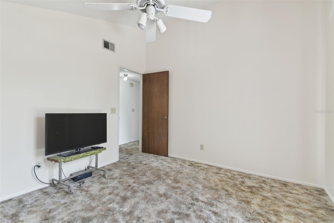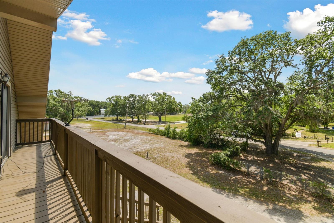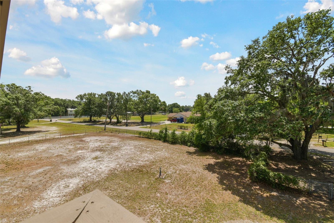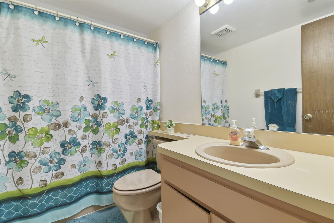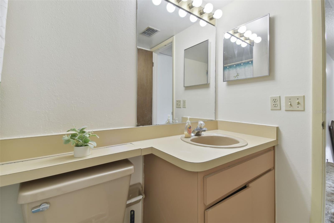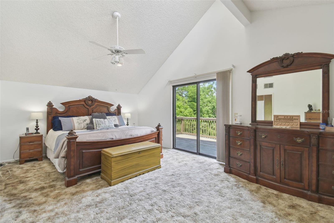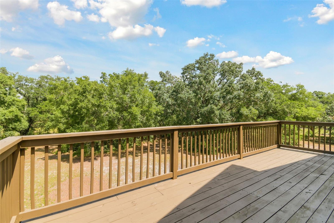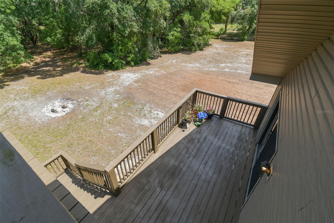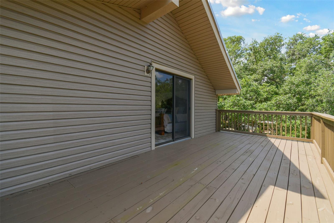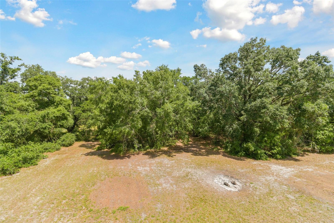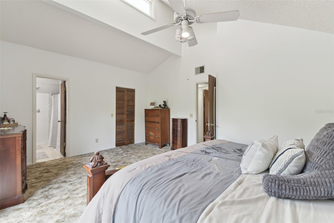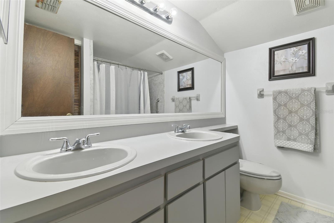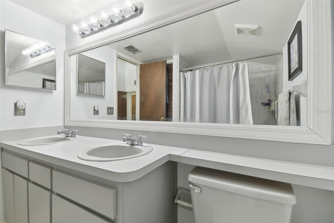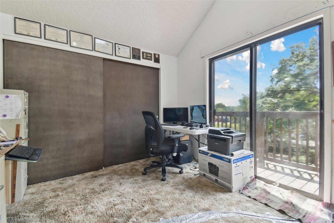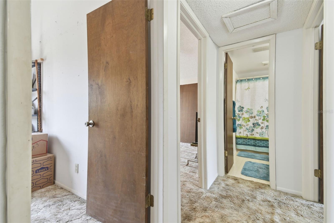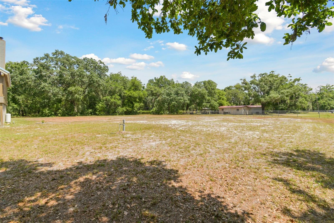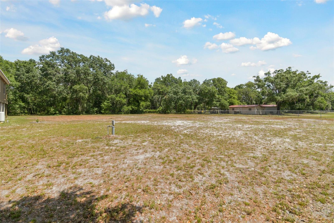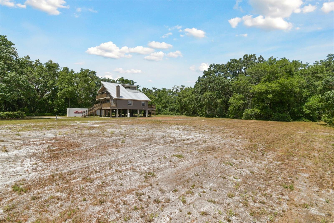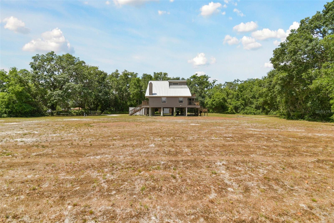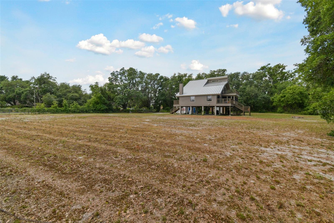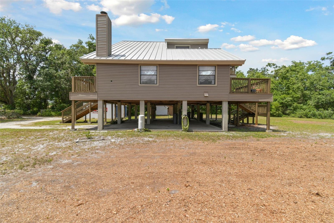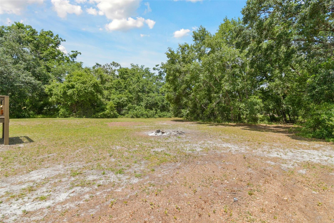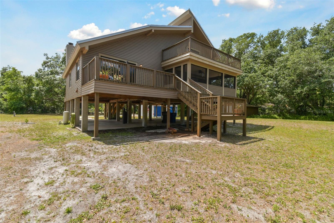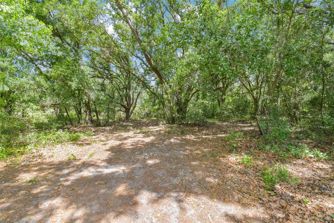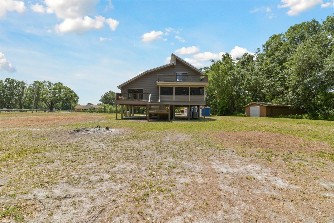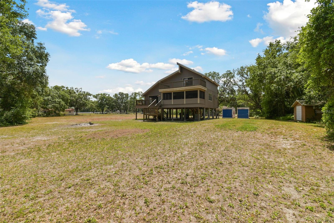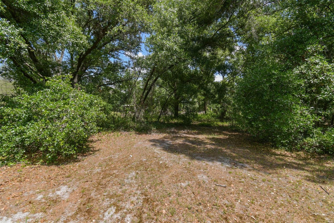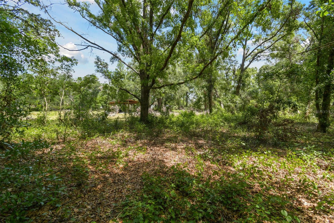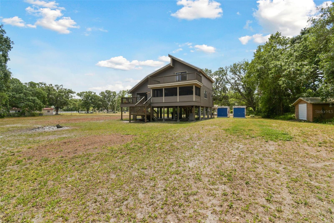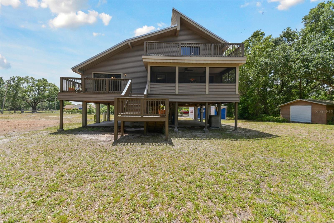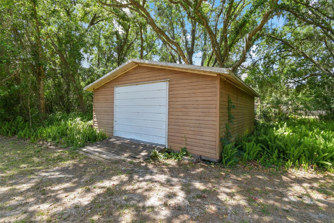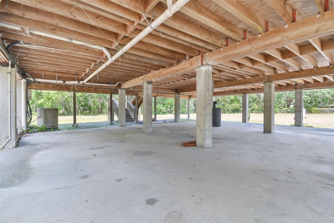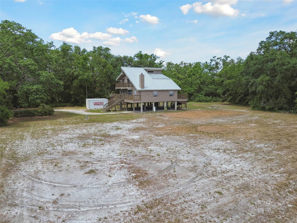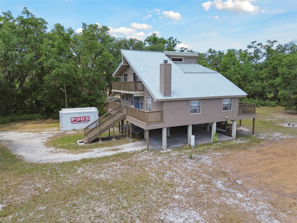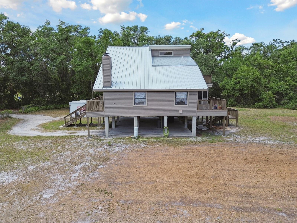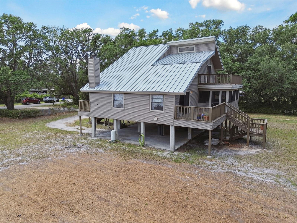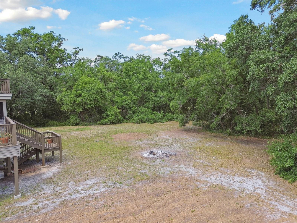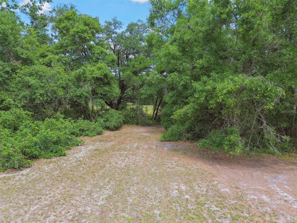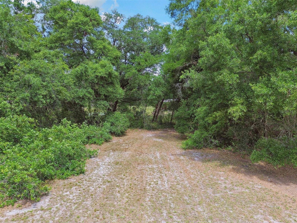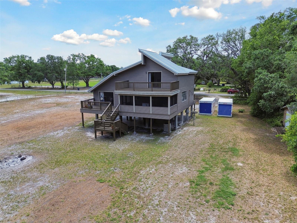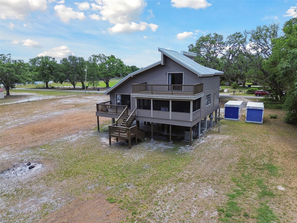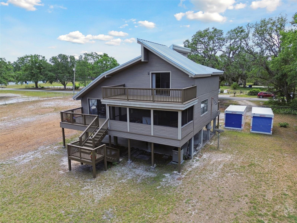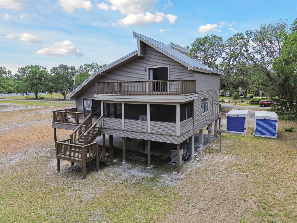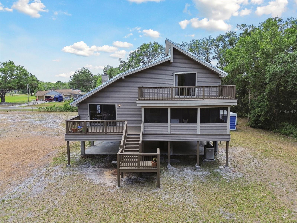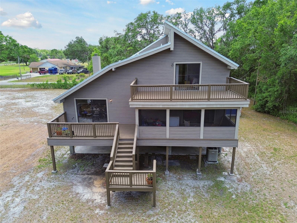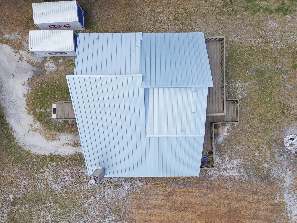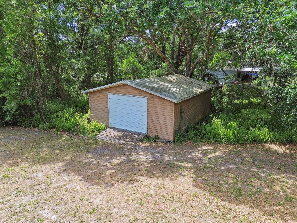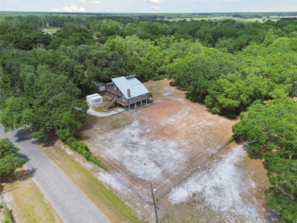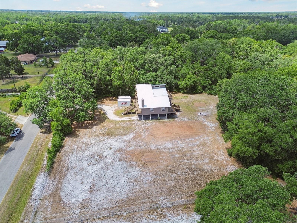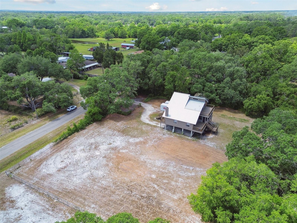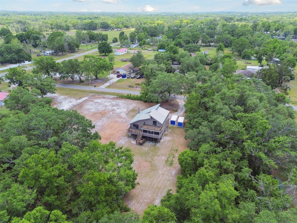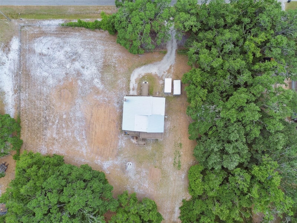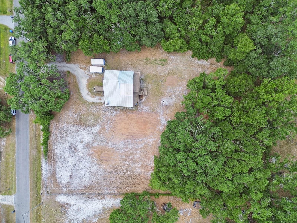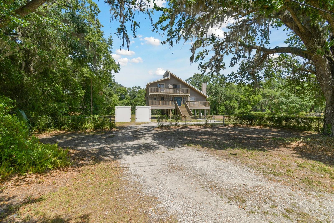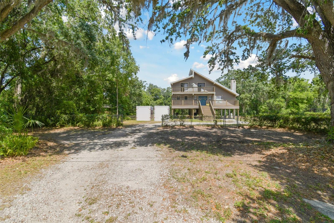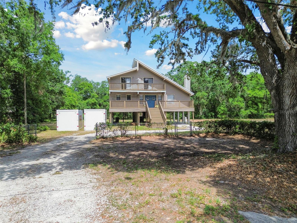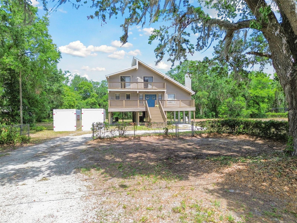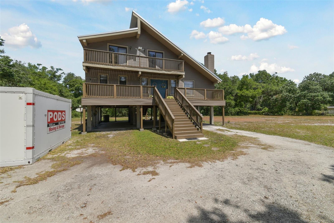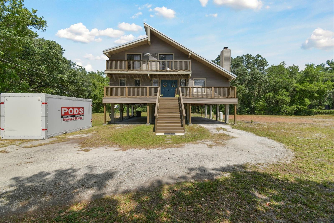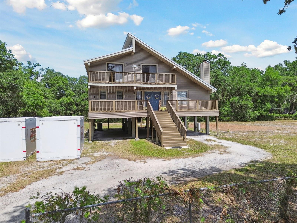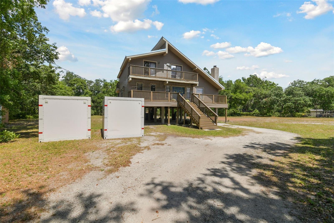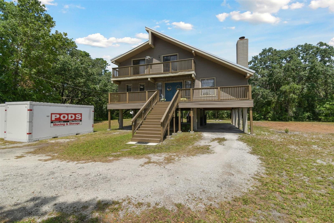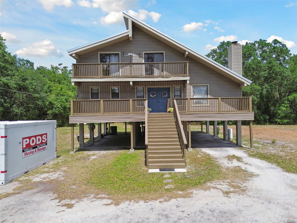7606 Four Pines Road, PLANT CITY, FL 33565
Property Photos
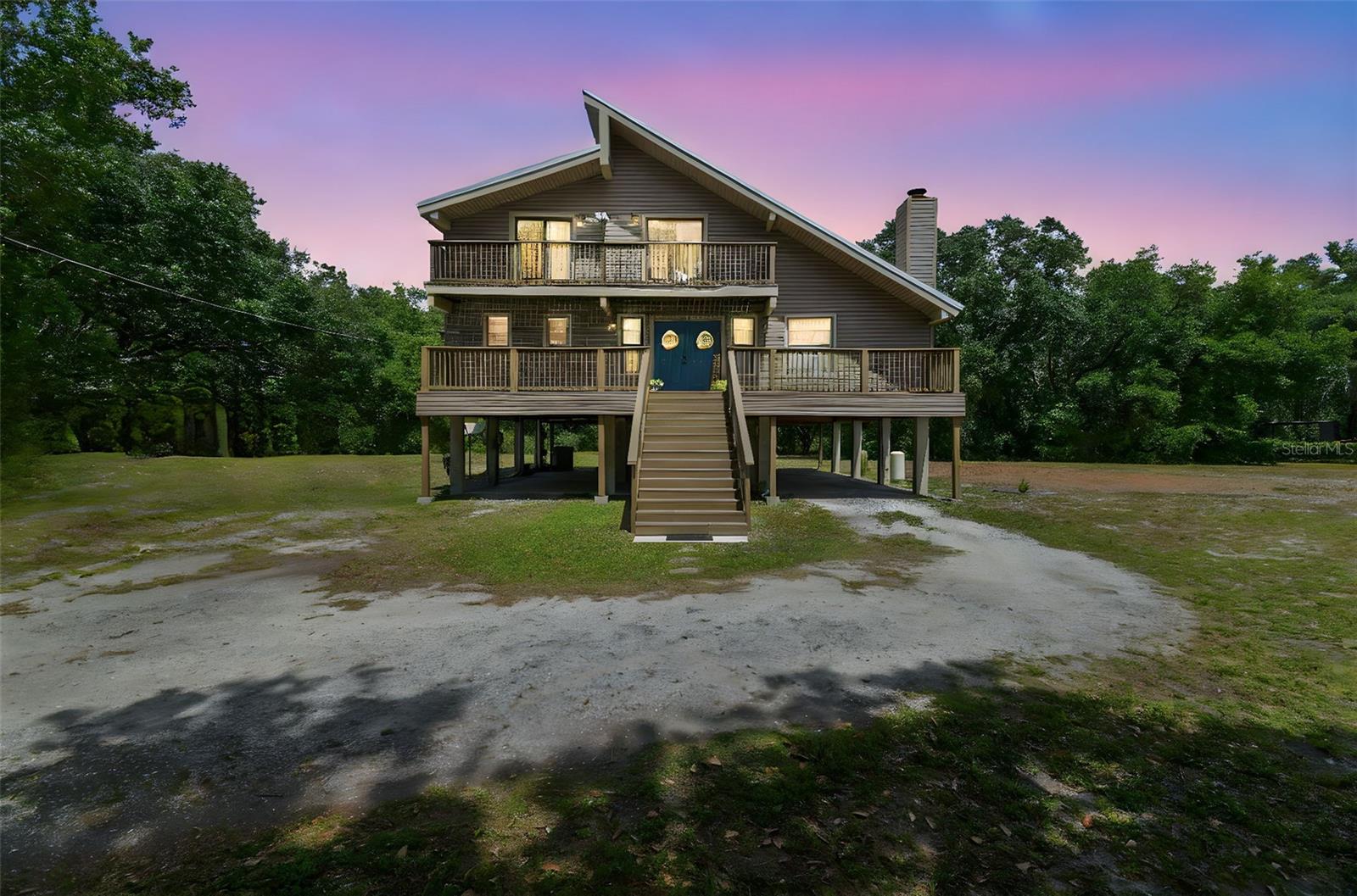
Would you like to sell your home before you purchase this one?
Priced at Only: $420,000
For more Information Call:
Address: 7606 Four Pines Road, PLANT CITY, FL 33565
Property Location and Similar Properties
- MLS#: TB8372322 ( Residential )
- Street Address: 7606 Four Pines Road
- Viewed: 22
- Price: $420,000
- Price sqft: $96
- Waterfront: No
- Year Built: 1990
- Bldg sqft: 4354
- Bedrooms: 3
- Total Baths: 3
- Full Baths: 2
- 1/2 Baths: 1
- Garage / Parking Spaces: 7
- Days On Market: 180
- Additional Information
- Geolocation: 28.0876 / -82.2278
- County: HILLSBOROUGH
- City: PLANT CITY
- Zipcode: 33565
- Subdivision: Unplatted
- Elementary School: Bailey
- Middle School: Marshall
- High School: Strawberry Crest
- Provided by: FLORIDA EXECUTIVE REALTY
- Contact: Bridget Zickefoose
- 813-327-7807

- DMCA Notice
-
DescriptionBuyers Financing Fell Through Their Loss, Your Opportunity! Welcome home to peaceful country living on 1.82 acres of agriculturally zoned landand best of all, NOT in a flood zone! This custom built stilt home offers 3 bedrooms, 2.5 baths, and over 2,100 square feet of thoughtfully designed living space surrounded by naturenot lost in it. Step inside to a spacious foyer that opens to a formal living area with a cozy fireplace, perfect for unwinding at the end of the day. The open concept kitchen and dining area make entertaining easy, flowing seamlessly to the oversized partially screened in back deckideal for morning coffee or hosting friends while watching the sunset. Enjoy four generous porches that capture beautiful sunrises and sunsets from every direction. Upstairs, the primary suite offers a walk in closet and a private balcony retreat. Two additional bedrooms open to a shared deck, creating peaceful spots to take in the fresh air and quiet views. Built to last with 2x6 exterior wall studs and a new metal roof replaced in 2022, this home combines strength and longevity with timeless charm. Youll also appreciate the convenience of an interior laundry room and a guest half bath on the main floor. Outside, the agricultural zoning offers room to garden, raise animals, or simply enjoy wide open space under the big Florida sky. The propertys layout provides true privacy while remaining just minutes from I 4, giving you quick access to shopping, dining, Tampa, Orlando, theme parks, and Floridas famous beaches. If youve been dreaming of a home that feels like the country but keeps you close to everything, this one checks every box. With its solid construction, newer roof, private setting, this is a home where you can make your vision come to life.
Payment Calculator
- Principal & Interest -
- Property Tax $
- Home Insurance $
- HOA Fees $
- Monthly -
For a Fast & FREE Mortgage Pre-Approval Apply Now
Apply Now
 Apply Now
Apply NowFeatures
Building and Construction
- Covered Spaces: 0.00
- Exterior Features: Balcony, Lighting, Sliding Doors
- Fencing: Chain Link
- Flooring: Carpet, Vinyl
- Living Area: 2100.00
- Other Structures: Shed(s)
- Roof: Metal
Property Information
- Property Condition: Completed
Land Information
- Lot Features: Paved, Unincorporated
School Information
- High School: Strawberry Crest High School
- Middle School: Marshall-HB
- School Elementary: Bailey Elementary-HB
Garage and Parking
- Garage Spaces: 0.00
- Open Parking Spaces: 0.00
- Parking Features: Covered, Basement
Eco-Communities
- Water Source: Well
Utilities
- Carport Spaces: 7.00
- Cooling: Central Air
- Heating: Central
- Sewer: Septic Tank
- Utilities: Cable Available, Electricity Connected, Private, Water Connected
Finance and Tax Information
- Home Owners Association Fee: 0.00
- Insurance Expense: 0.00
- Net Operating Income: 0.00
- Other Expense: 0.00
- Tax Year: 2024
Other Features
- Appliances: Dishwasher, Dryer, Electric Water Heater, Freezer, Range, Refrigerator, Washer, Water Softener
- Country: US
- Furnished: Unfurnished
- Interior Features: Ceiling Fans(s), Kitchen/Family Room Combo, Living Room/Dining Room Combo, PrimaryBedroom Upstairs, Thermostat, Walk-In Closet(s)
- Legal Description: BEG 145 FT E OF SW COR OF NW 1/4 OF SE 1/4 CONT E 264 FT N 330 FT W 264 FT & S TO BEG LESS R/W
- Levels: Two
- Area Major: 33565 - Plant City
- Occupant Type: Owner
- Parcel Number: U-32-27-21-ZZZ-000003-37850.0
- Possession: Close Of Escrow
- Style: Custom
- View: Trees/Woods
- Views: 22
- Zoning Code: AS-1
Similar Properties
Nearby Subdivisions
Cato Platted Sub
Country Trails
Cypress Reserve Ph 2
Farm At Varrea
Farm At Varrea Ph 1
Fieldstone
Gallagher Ranch
N. Park Isle
None
North Park Isle
North Park Isle Ph 1a
North Park Isle Ph 1b 1c 1d
North Park Isle Ph 2a
Not Applicable
Oakrest
Park East
Park East Ph 1a
Park East Phase 1a
Rock Hammock
Stafford Oaks
Syrup Kettle
Timber Ridge
Tims Way
Tomlinsons Acres Platted
Unplatted
Varrea
Varrea Ph 1
Zzz Unplatted
Zzz Unplatted

- Broker IDX Sites Inc.
- 750.420.3943
- Toll Free: 005578193
- support@brokeridxsites.com



