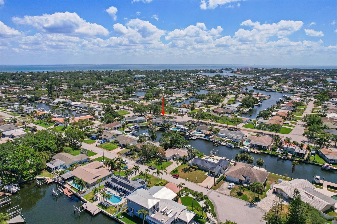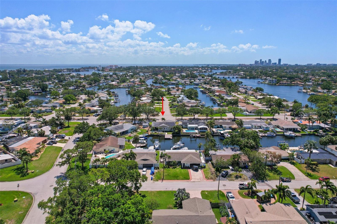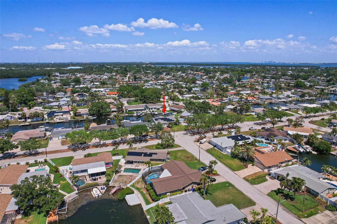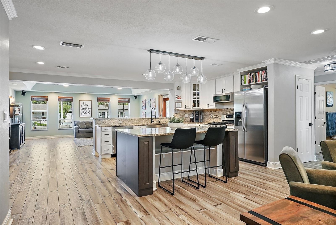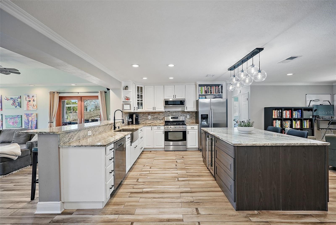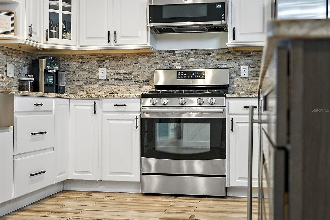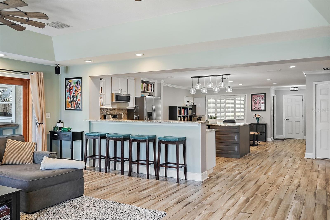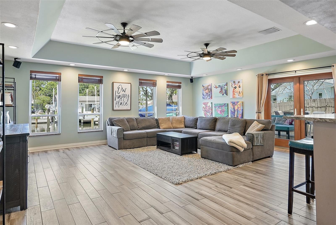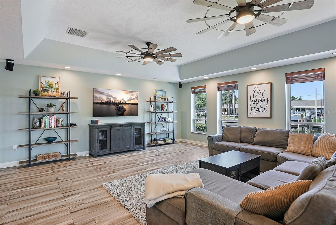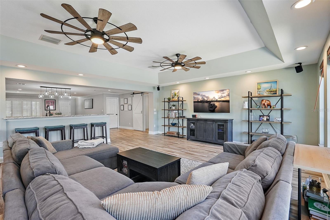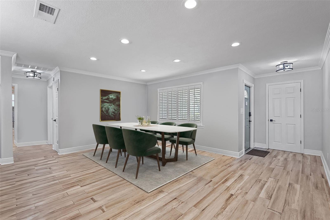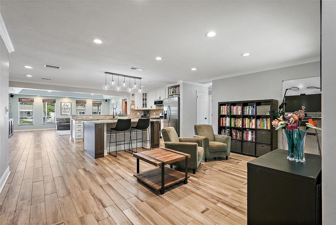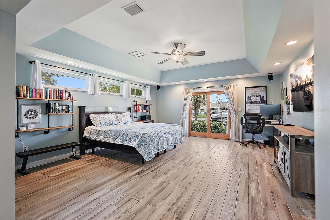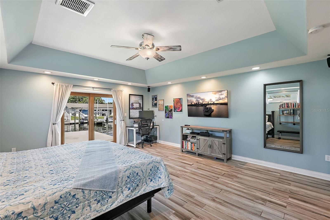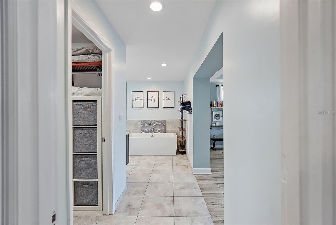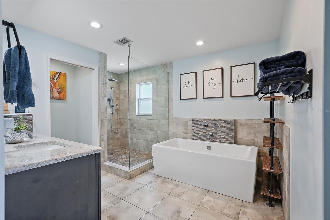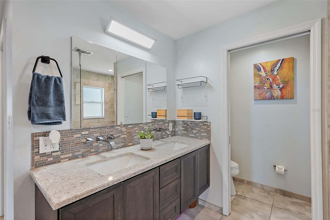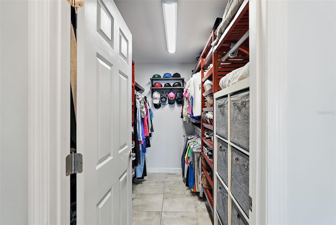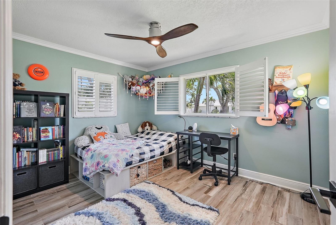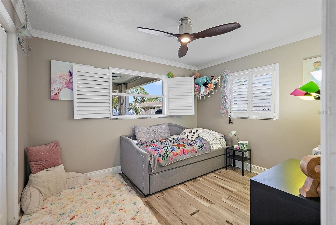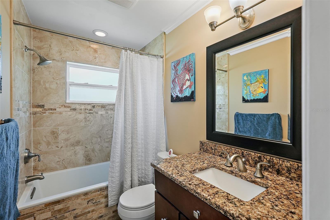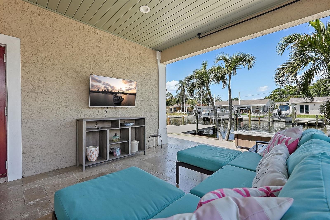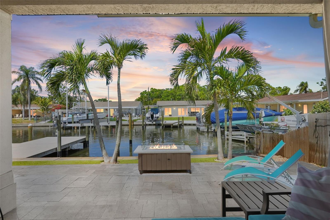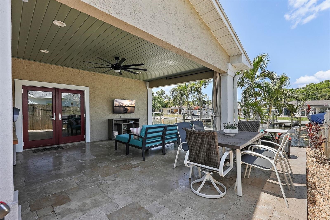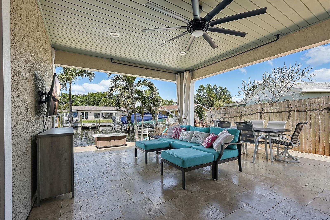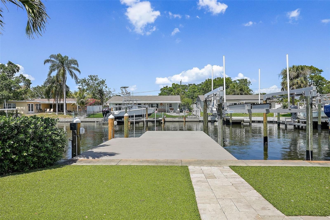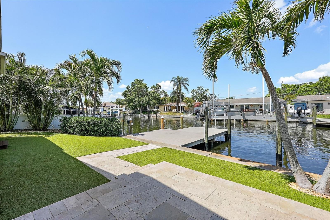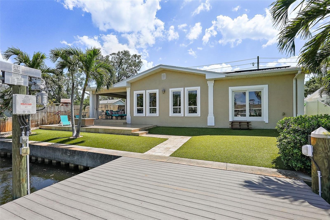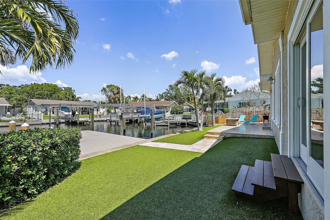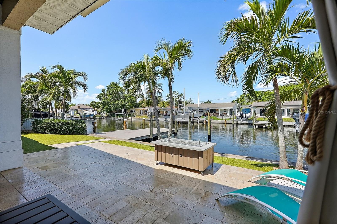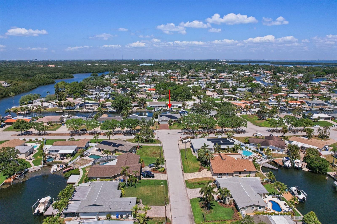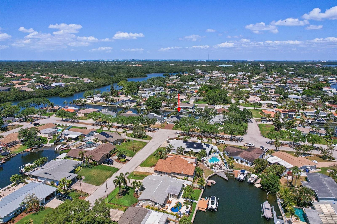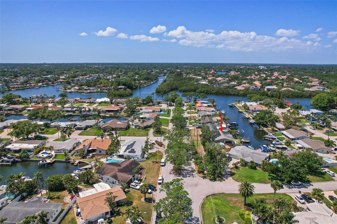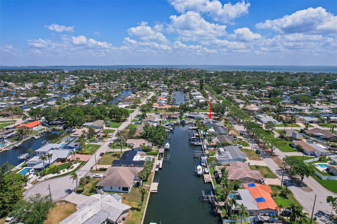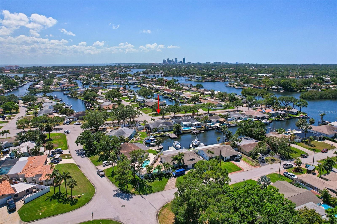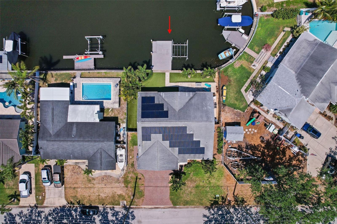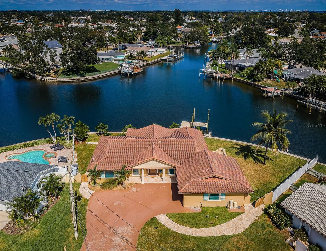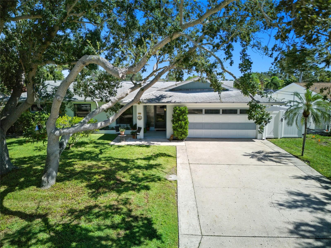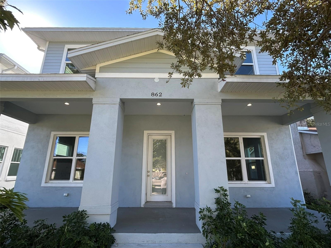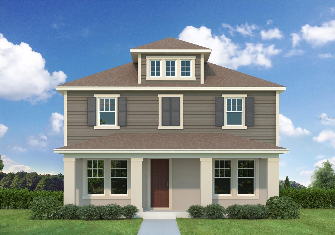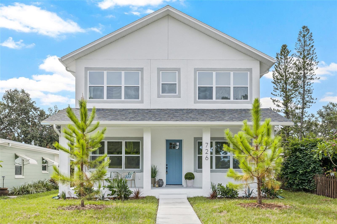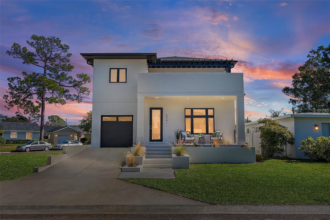1361 46th Avenue Ne, ST PETERSBURG, FL 33703
Property Photos
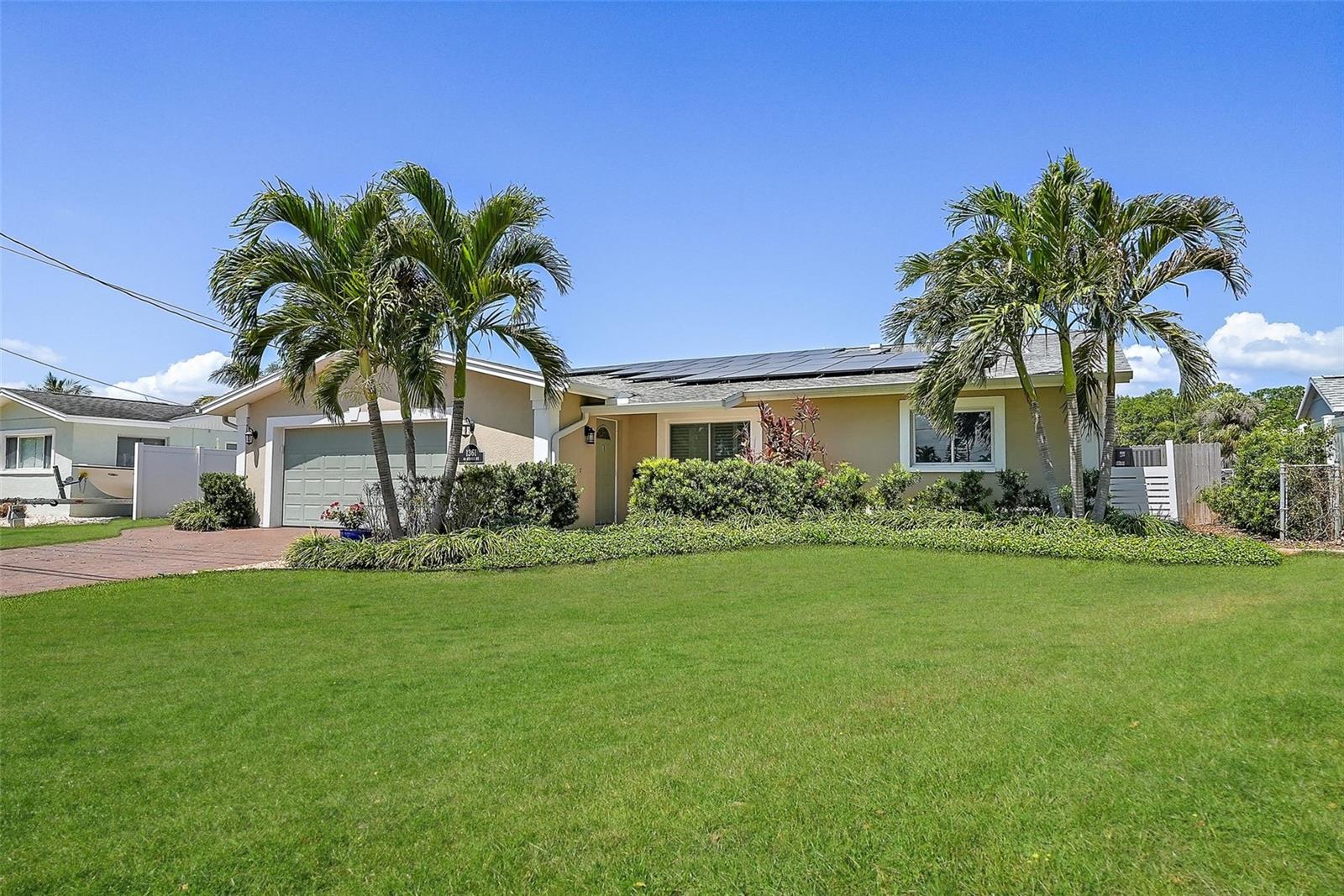
Would you like to sell your home before you purchase this one?
Priced at Only: $899,900
For more Information Call:
Address: 1361 46th Avenue Ne, ST PETERSBURG, FL 33703
Property Location and Similar Properties
- MLS#: TB8366355 ( Residential )
- Street Address: 1361 46th Avenue Ne
- Viewed: 131
- Price: $899,900
- Price sqft: $352
- Waterfront: Yes
- Wateraccess: Yes
- Waterfront Type: Canal - Saltwater
- Year Built: 1964
- Bldg sqft: 2556
- Bedrooms: 3
- Total Baths: 2
- Full Baths: 2
- Garage / Parking Spaces: 2
- Days On Market: 218
- Additional Information
- Geolocation: 27.8143 / -82.614
- County: PINELLAS
- City: ST PETERSBURG
- Zipcode: 33703
- Subdivision: Waterway Estates Sec 1 Add
- Elementary School: Shore Acres Elementary PN
- Middle School: Meadowlawn Middle PN
- High School: Northeast High PN
- Provided by: KELLER WILLIAMS ST PETE REALTY
- Contact: Todd Epplin
- 727-894-1600

- DMCA Notice
-
DescriptionOne or more photo(s) has been virtually staged. Motivated sellers vacant and move in ready! Fully renovated 3br/2ba canal front home with direct tampa bay access, resort style backyard, and luxury finishes throughout. Never flooded, professionally inspected, and ready for a quick close. Bring your boat and your best offer this ones ready when you are. Luxury waterfront living | 1830 sq ft | 3 beds | 2 baths | resort style outdoor oasis | direct tampa bay access this stunning canal front home is officially vacant and ready for quick close and immediate move in! Sellers are highly motivated and open to creative offers bring us your best ideas. Thoughtfully renovated and meticulously maintained, this home blends elegant interior upgrades with jaw dropping outdoor features. Enjoy a peaceful cul de sac location in waterway estates, zoned for top rated schools and minutes from downtown st. Pete. Inside, find open concept layout with floor to ceiling water views, a chefs kitchen with italian granite, wine fridge & huge entertaining island, a spa like primary suite with vaulted ceilings, soaker tub, custom closet & private patio access. Plus premium finishes throughout: wood look porcelain tile, crown molding, recessed lighting, and 2024 ac. Outdoor is a paradise fall in love with this sesort style backyard with new patio tile, turf, built in entertainment center, and bose speakers. Enjoy a composite dock (2019), 10,000 lb boat lift, dolphin and manatee sightings weekly. And get girect boating access to tampa bay, shell key, egmont key, and more! Bonus perks include an energy efficient solar (electric bills under $40/month! ) this home has been professionally inspected post 2024 storm season no flooding or mold issues ever. Dont miss this move in ready home with flexible closing options and sellers who are ready to make a deal. Schedule your private showing today!
Payment Calculator
- Principal & Interest -
- Property Tax $
- Home Insurance $
- HOA Fees $
- Monthly -
For a Fast & FREE Mortgage Pre-Approval Apply Now
Apply Now
 Apply Now
Apply NowFeatures
Building and Construction
- Covered Spaces: 0.00
- Exterior Features: Dog Run, French Doors, Lighting, Rain Gutters
- Fencing: Fenced, Vinyl, Wood
- Flooring: Tile
- Living Area: 1830.00
- Roof: Shingle
School Information
- High School: Northeast High-PN
- Middle School: Meadowlawn Middle-PN
- School Elementary: Shore Acres Elementary-PN
Garage and Parking
- Garage Spaces: 2.00
- Open Parking Spaces: 0.00
Eco-Communities
- Water Source: Public
Utilities
- Carport Spaces: 0.00
- Cooling: Central Air
- Heating: Electric
- Sewer: Public Sewer
- Utilities: BB/HS Internet Available, Cable Available, Cable Connected, Electricity Available, Electricity Connected, Water Connected
Finance and Tax Information
- Home Owners Association Fee: 0.00
- Insurance Expense: 0.00
- Net Operating Income: 0.00
- Other Expense: 0.00
- Tax Year: 2024
Other Features
- Appliances: Dishwasher, Disposal, Electric Water Heater, Exhaust Fan, Microwave, Range, Refrigerator, Wine Refrigerator
- Country: US
- Interior Features: Ceiling Fans(s), Eat-in Kitchen, High Ceilings, Kitchen/Family Room Combo, Living Room/Dining Room Combo, Open Floorplan, Primary Bedroom Main Floor, Solid Surface Counters, Solid Wood Cabinets, Split Bedroom, Stone Counters, Tray Ceiling(s), Walk-In Closet(s), Window Treatments
- Legal Description: WATERWAY ESTATES SEC 1 ADD BLK 16, LOT 7
- Levels: One
- Area Major: 33703 - St Pete
- Occupant Type: Owner
- Parcel Number: 05-31-17-95166-016-0070
- Style: Contemporary
- View: Water
- Views: 131
Similar Properties
Nearby Subdivisions
Allendale Park
Allendale Terrace
Arcadia Annex
Arcadia Sub
Badger Park
Bay State Sub
Crisp Manor 1st Add
Curns W J Sub
Edgemoor Estates
Edgemoor Estates Rep
Emmons Grovemont Pt Rep
Euclid Manor
Franklin Heights
Goniea Rep
Grovemont Sub
Harcourt
La Salle Gardens
Lake Maggiore Terrace
Lake Venice Shores
Laughners Sub
Maine Sub
Mango Park
Monticello Park
Monticello Park Annex Rep
North East Park Shores 2nd Add
North East Park Shores 3rd Add
North East Park Shores 4th Add
North Euclid Ext 1
North Euclid Oasis
North St Petersburg
North St Petersburg Blk 12 Rev
North St Petersburg Blk 53 Rep
North St Petersburg Rep Blk 86
Overlook Drive Estate
Overlook Section Shores Acres
Patrician Point
Placido Bayou
Poinsettia Gardens
Ponderosa Of Shore Acres
Ravenswood
Rouse Manor
Shore Acres Bayou Grande Sec
Shore Acres Butterfly Lake Rep
Shore Acres Connecticut Ave Re
Shore Acres Denver St Rep Bayo
Shore Acres Edgewater Sec
Shore Acres Edgewater Sec Blks
Shore Acres Overlook Sec
Shore Acres Overlook Sec Rep
Shore Acres Pt Rep Of 2nd Rep
Shore Acres Sec 1 Twin Lakes A
Shore Acres Venice Sec 2nd Pt
Shore Acres Venice Sec 2nd Rep
Shoreacres Center
Snell Gardens Sub
Snell Shores
Snell Shores Manor
Turners C Buck 4th St N Add
Venetian Isles
Waterway Estates Sec 1
Waterway Estates Sec 1 Add
Waterway Estates Sec 2

- Broker IDX Sites Inc.
- 750.420.3943
- Toll Free: 005578193
- support@brokeridxsites.com



