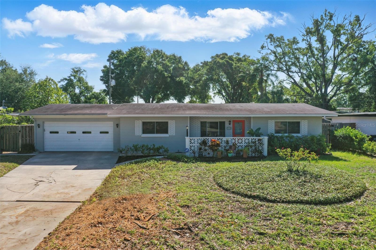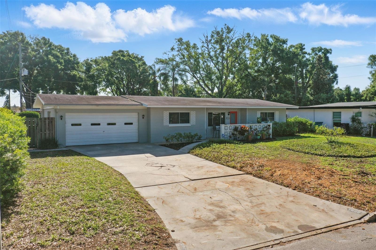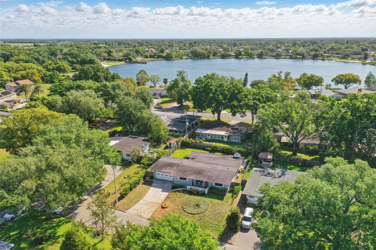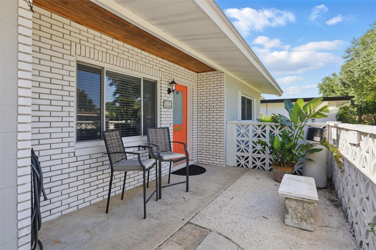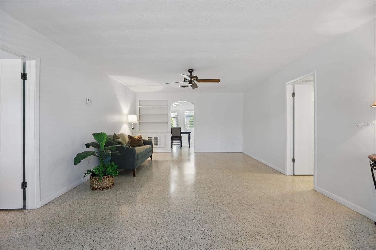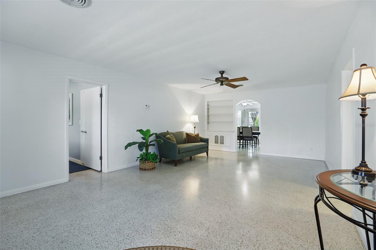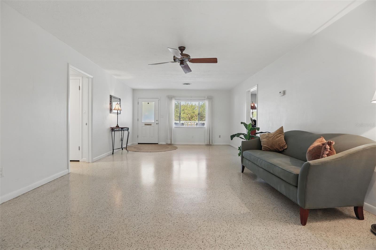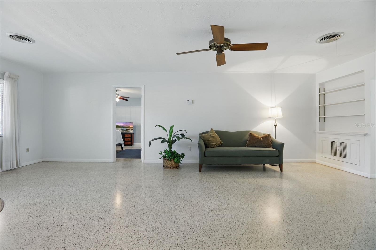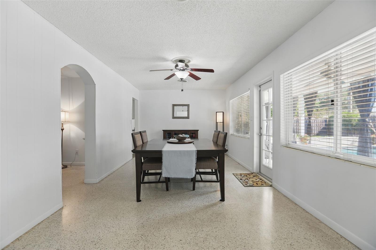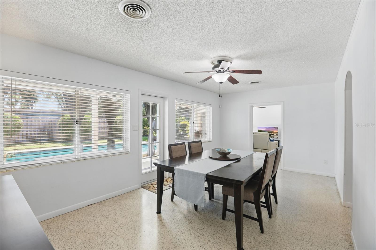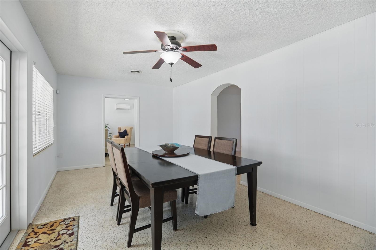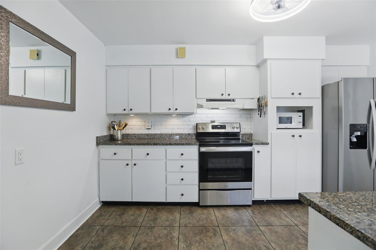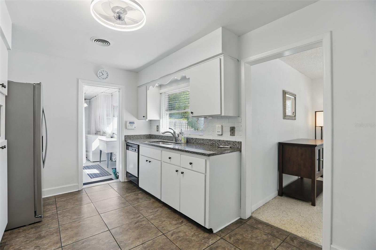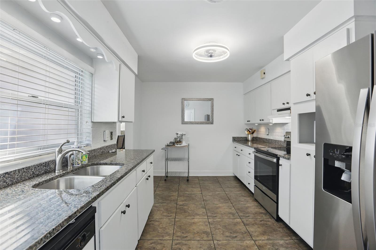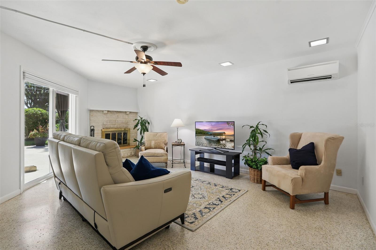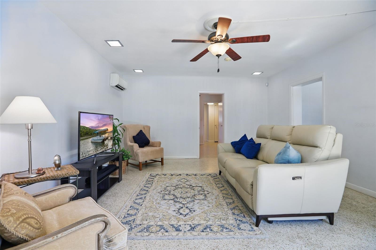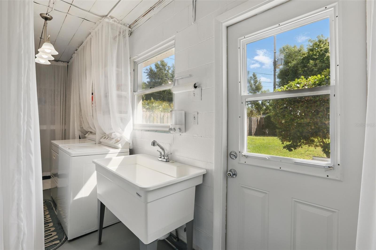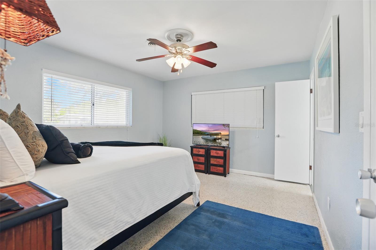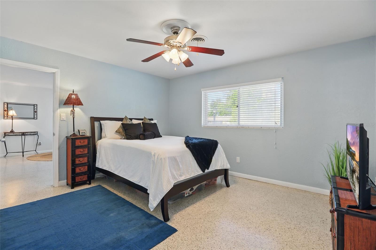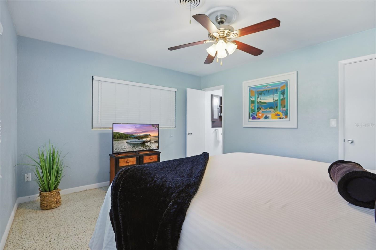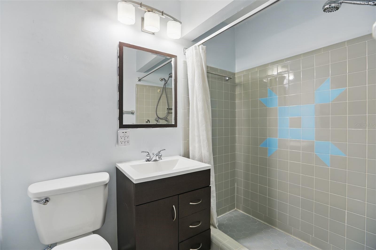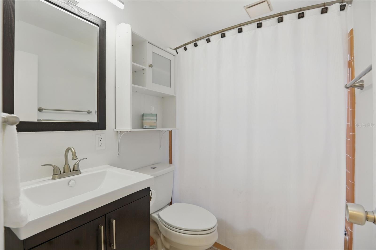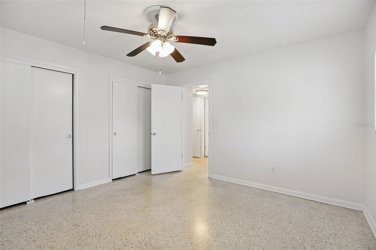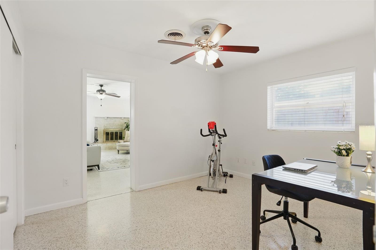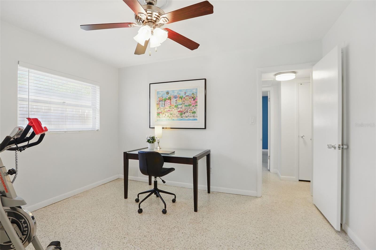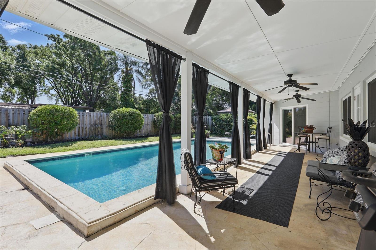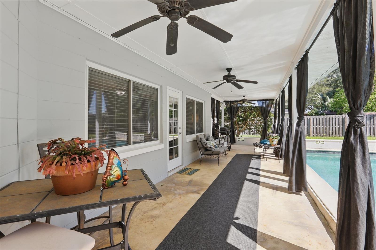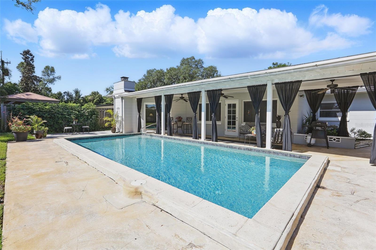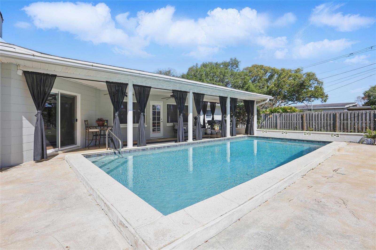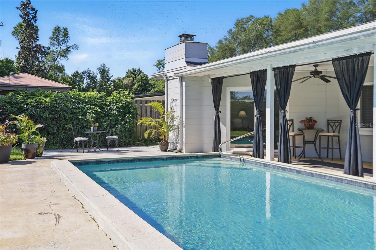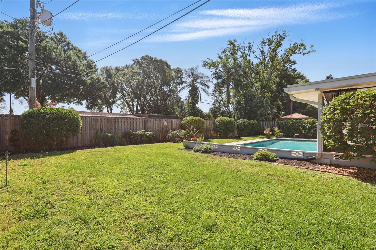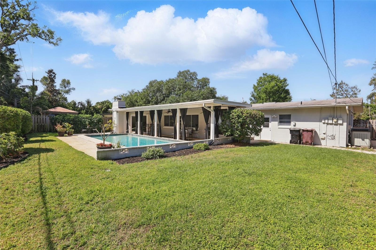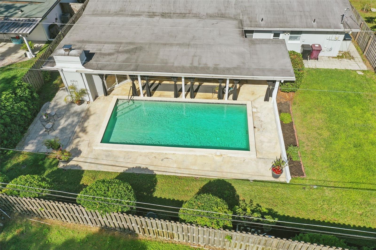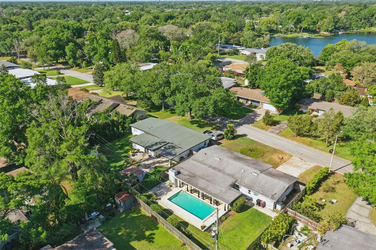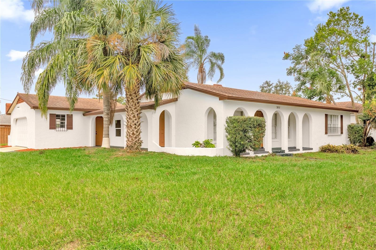1005 Catalpa Lane, ORLANDO, FL 32806
Property Photos
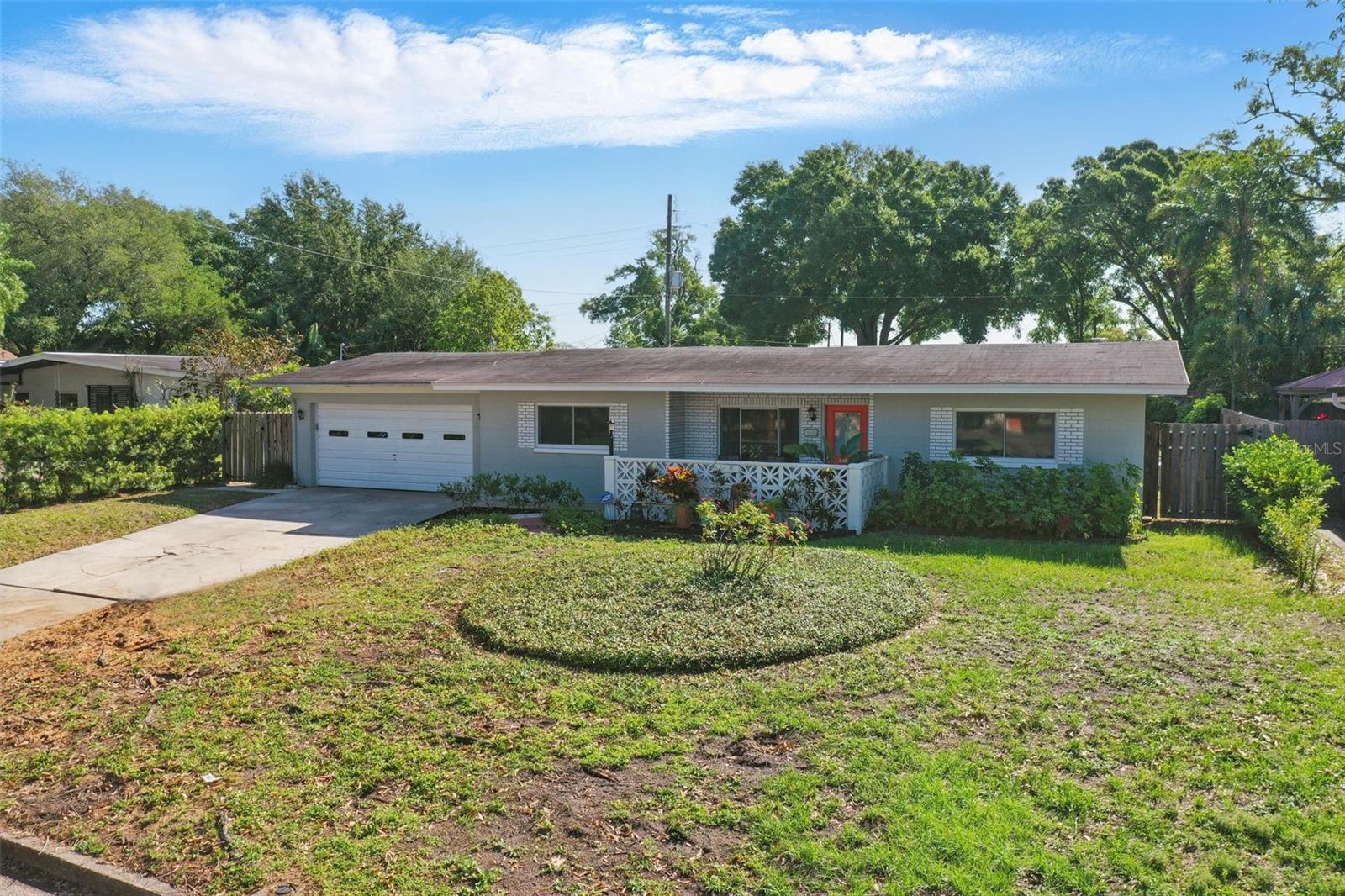
Would you like to sell your home before you purchase this one?
Priced at Only: $500,000
For more Information Call:
Address: 1005 Catalpa Lane, ORLANDO, FL 32806
Property Location and Similar Properties
- MLS#: TB8361895 ( Residential )
- Street Address: 1005 Catalpa Lane
- Viewed: 71
- Price: $500,000
- Price sqft: $181
- Waterfront: No
- Year Built: 1958
- Bldg sqft: 2757
- Bedrooms: 3
- Total Baths: 2
- Full Baths: 2
- Garage / Parking Spaces: 2
- Days On Market: 180
- Additional Information
- Geolocation: 28.5297 / -81.3375
- County: ORANGE
- City: ORLANDO
- Zipcode: 32806
- Subdivision: Dover Shores Seventh Add
- Elementary School: Lake Como Elem
- Middle School: Lake Como School K 8
- High School: Boone High
- Provided by: ALIGN RIGHT REALTY RIVERVIEW
- Contact: Lisa Tackus
- 813-563-5995

- DMCA Notice
-
DescriptionLocation, Location, Location! This charming single story pool home is conveniently located just minutes from Downtown Orlando, 2 miles from major hospitals, near the 408 Expressway, and a short drive to UCF. Featuring 3 bedrooms and 2 full baths, this cozy, move in ready property offers terrazzo floors throughoutno carpetwith tile in the kitchen. The kitchen includes stainless steel appliances, plenty of counter space, cabinets and granite countertops. The home also boasts updated front and back doors, updated electrical panel (July 2025) along with updated sliding doors leading out to the pool area. Enjoy Florida living at its best with an oversized saltwater pool, large lanai, and a spacious pool deck with multiple sitting areas. Additional updates include roof (2016), 2 car garage, ceiling fans in all rooms, a separate laundry room and gutters add functionality and value. The open floor plan offers endless opportunities for entertaining and gatherings. Located close to shopping, restaurants, great schools, Port Canaveral, airports, theme parks and medical offices. Just a short walk to Lake Underhill! Don't miss this well maintained home in a fantastic location! Seller has updated 4 point (July 2025)
Payment Calculator
- Principal & Interest -
- Property Tax $
- Home Insurance $
- HOA Fees $
- Monthly -
For a Fast & FREE Mortgage Pre-Approval Apply Now
Apply Now
 Apply Now
Apply NowFeatures
Building and Construction
- Covered Spaces: 0.00
- Exterior Features: Sliding Doors
- Fencing: Fenced, Wood
- Flooring: Terrazzo, Tile
- Living Area: 1759.00
- Roof: Other
Land Information
- Lot Features: City Limits
School Information
- High School: Boone High
- Middle School: Lake Como School K-8
- School Elementary: Lake Como Elem
Garage and Parking
- Garage Spaces: 2.00
- Open Parking Spaces: 0.00
- Parking Features: Driveway
Eco-Communities
- Pool Features: Gunite, Salt Water
- Water Source: Public
Utilities
- Carport Spaces: 0.00
- Cooling: Central Air
- Heating: Central
- Pets Allowed: Yes
- Sewer: Public Sewer
- Utilities: Cable Available, Electricity Connected, Sprinkler Well, Water Connected
Finance and Tax Information
- Home Owners Association Fee: 0.00
- Insurance Expense: 0.00
- Net Operating Income: 0.00
- Other Expense: 0.00
- Tax Year: 2024
Other Features
- Appliances: Dishwasher, Dryer, Range, Refrigerator, Washer, Water Softener
- Country: US
- Interior Features: Ceiling Fans(s), Primary Bedroom Main Floor, Split Bedroom, Stone Counters, Walk-In Closet(s)
- Legal Description: DOVER SHORES SEVENTH ADDITION V/139 LOT2 BLK D
- Levels: One
- Area Major: 32806 - Orlando/Delaney Park/Crystal Lake
- Occupant Type: Owner
- Parcel Number: 32-22-30-2166-04-020
- Possession: Close Of Escrow
- View: Pool
- Views: 71
- Zoning Code: R-1A/AN
Similar Properties
Nearby Subdivisions
Agnes Heights
Agnes Hgts
Albert Shores Rep
Ardmore Manor
Ardmore Park
Ardmore Park 1st Add
Bel Air Hills
Boone Terrace
Brookvilla
Brookvilla Add
Cloverlawn
Conway Estates Replat
Conway Park
Conway Terrace
Conwayboone
Copeland Park
Davis Add
Delaney Park
Dover Shores Eighth Add
Dover Shores Fifth Add
Dover Shores Seventh Add
Dover Shores Sixth Add
Dover Shores Third Add
Edenboro Heights
Fernway
Floyd King Sub
Forest Pines
Glass Gardens
Green Fields
Greenbriar
Greenfield Manor
Handsonhurst
Ilexhurst Sub
Ilexhurst Sub G67 Lots 16 17
Interlake Park Second Add
Jacquelyn Heights
Jennie Jewel
Jewel Shores
Lake Emerald
Lake Lagrange Heights
Lake Lagrange Heights Add 01
Lake Margaret Terrace
Lake Shore Manor
Lakes Hills Sub
Lancaster Heights
Lancaster Park
Lawton Lawrence Sub
Mc Leish Terrace
Metes And Bounds
None
Page
Pelham Park 1st Add
Pennsylvania Heights
Pershing Terrace
Phillips Place
Pickett Terrace
Pineloch Terrace
Piney Woods Lakes
Richmond Terrace
Silver Dawn
Skycrest
Southern Belle
Southern Oaks
Southern Pines
Southernaire
Thomas Add
Tracys Sub
Traylor Terrace
Veradale
Waterfront Estates 1st Add
Weidows Sub
Weldona Rep
Willis Brundidge Sub
Wilmayelgia
Wyldwoode

- Broker IDX Sites Inc.
- 750.420.3943
- Toll Free: 005578193
- support@brokeridxsites.com



