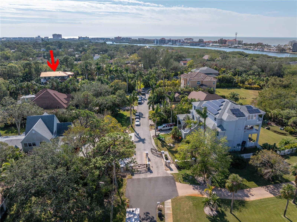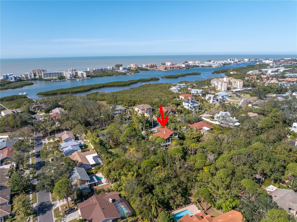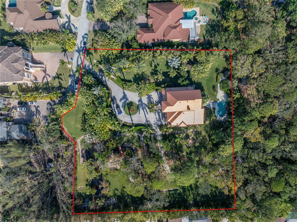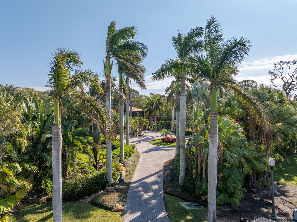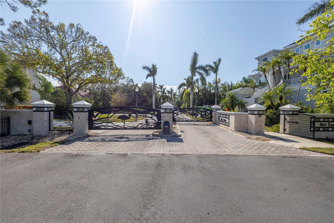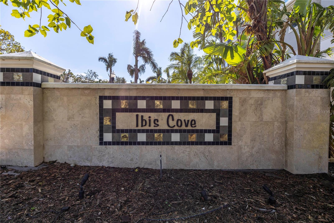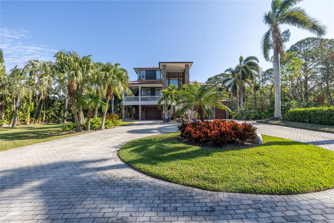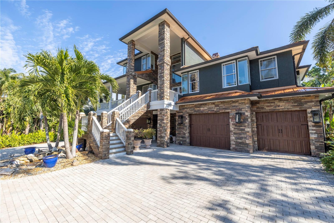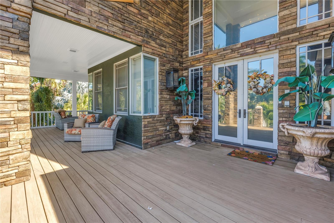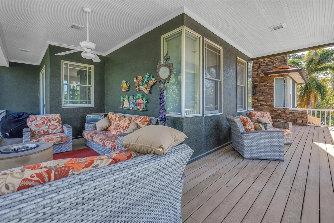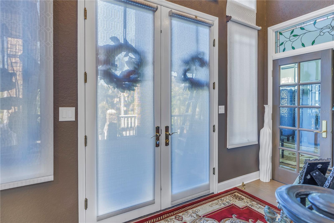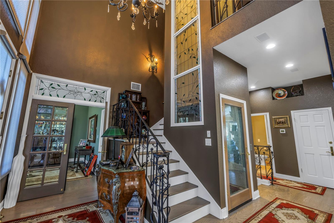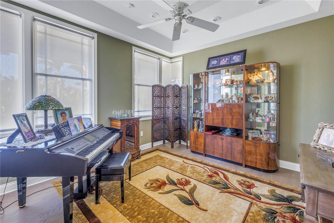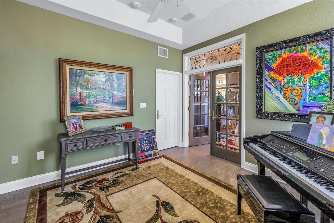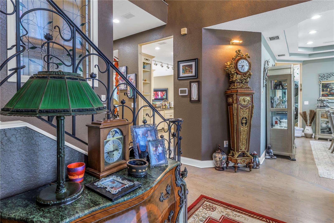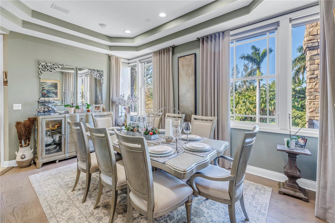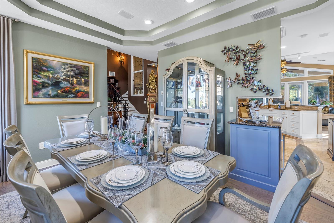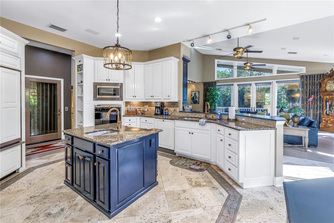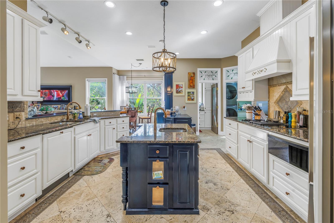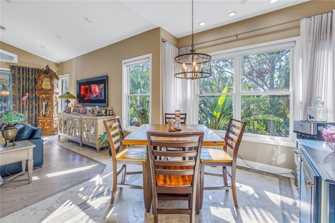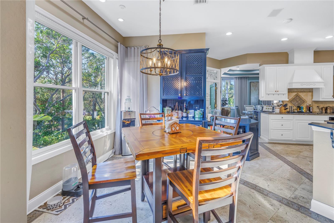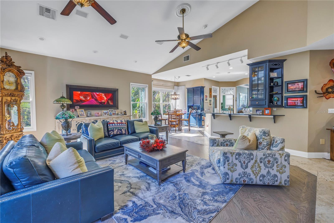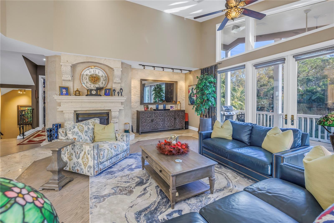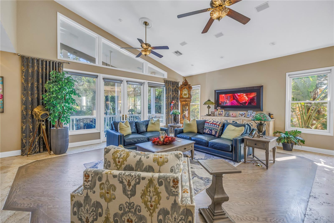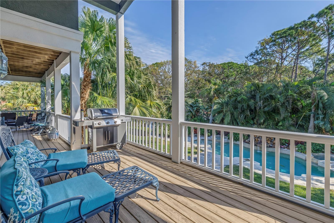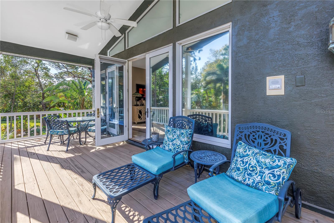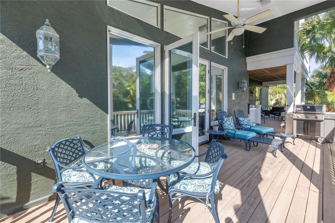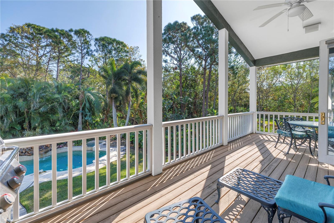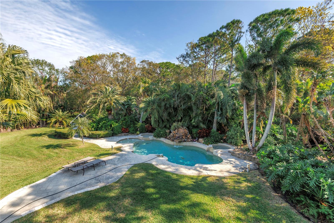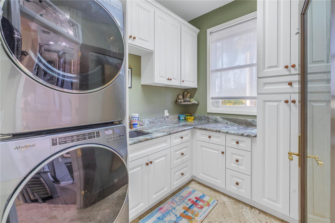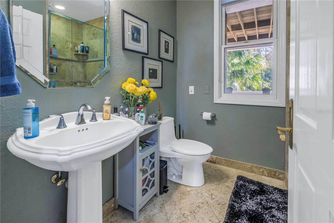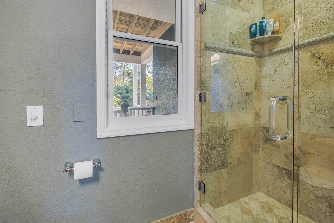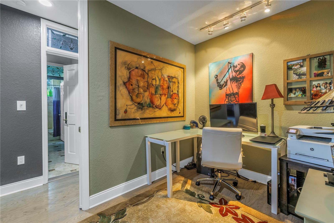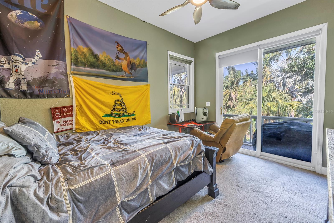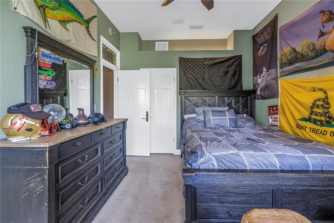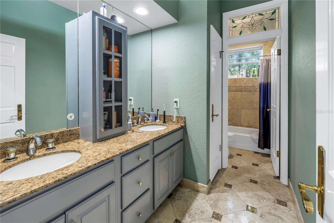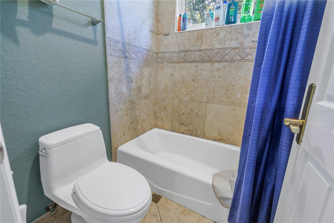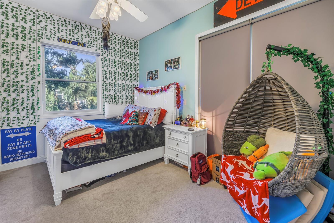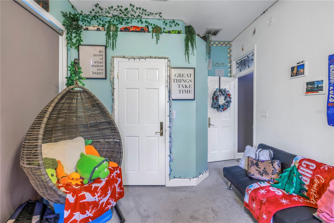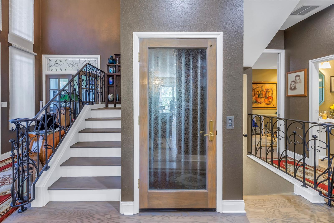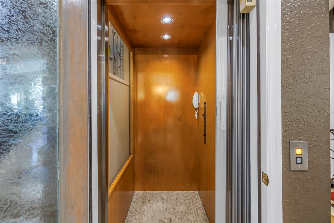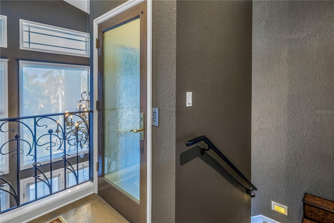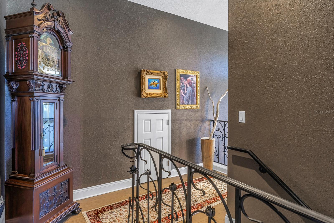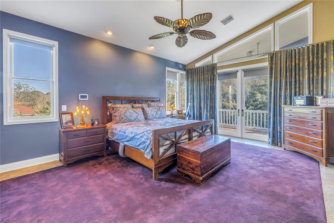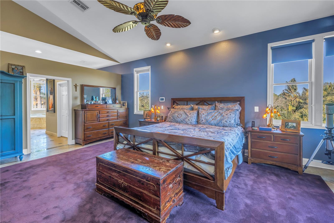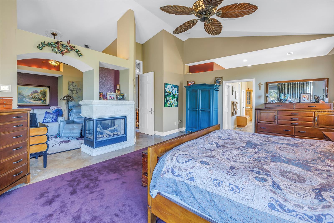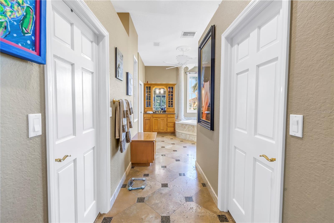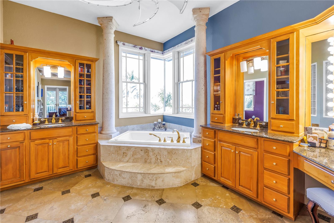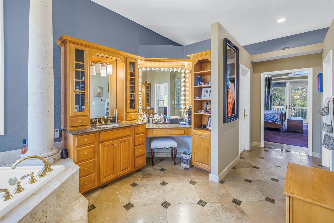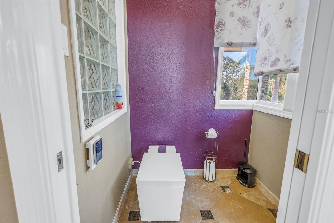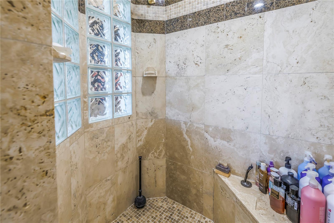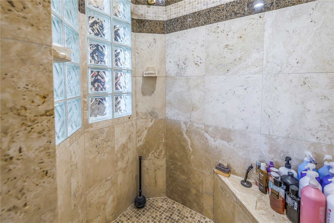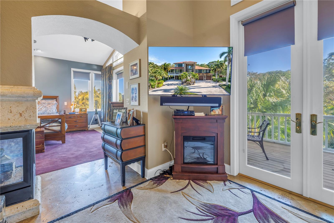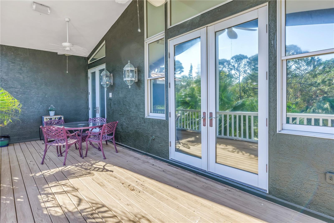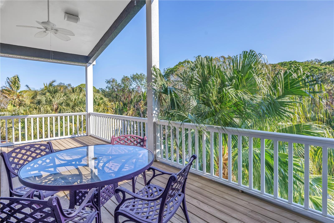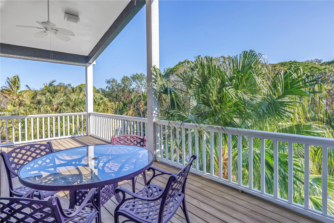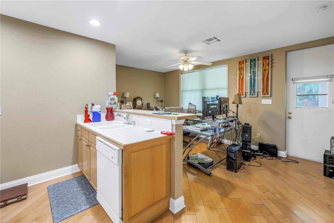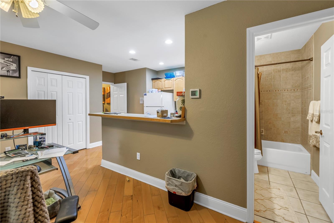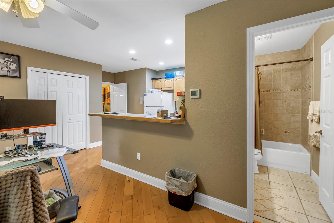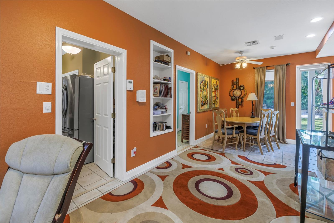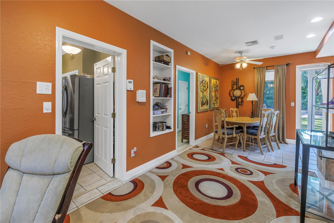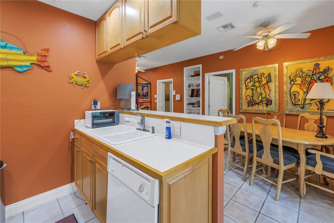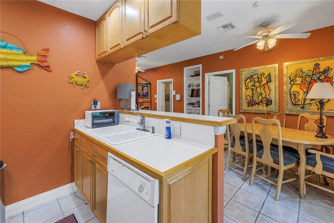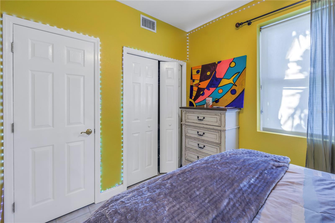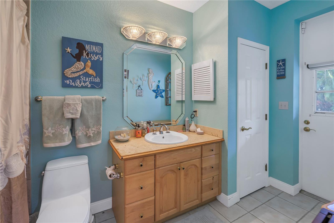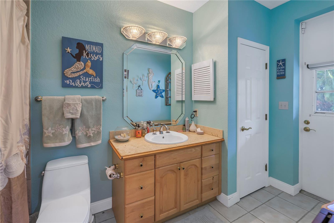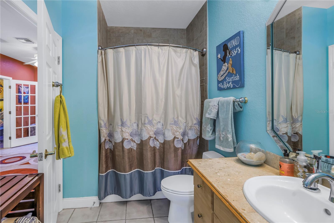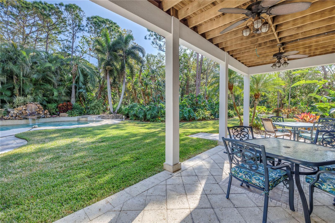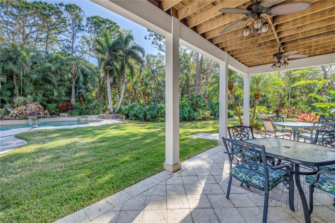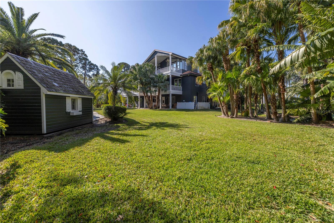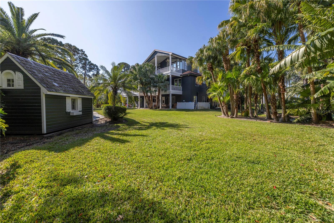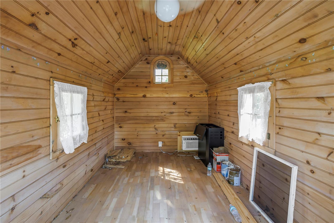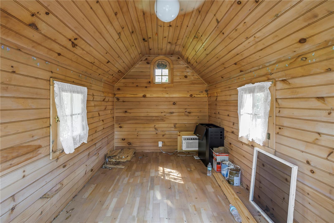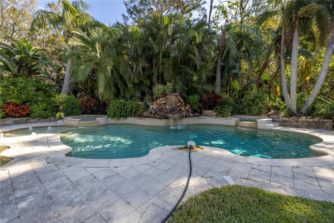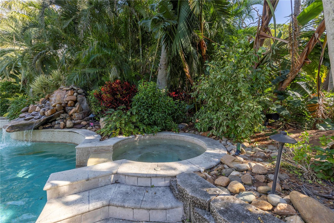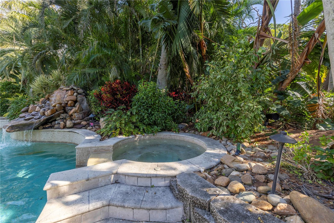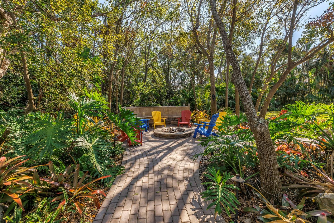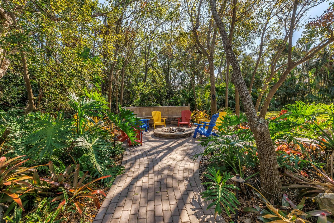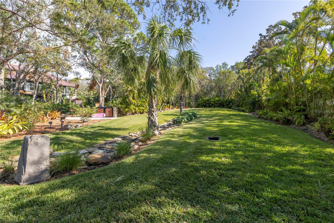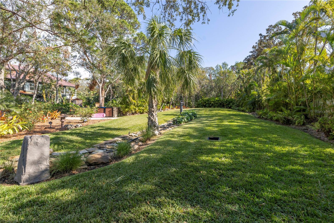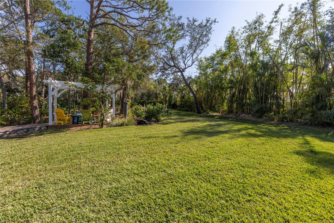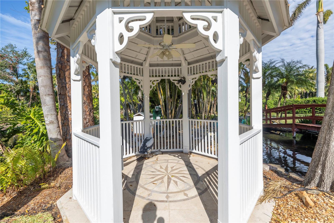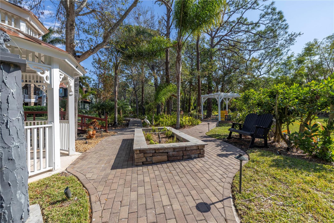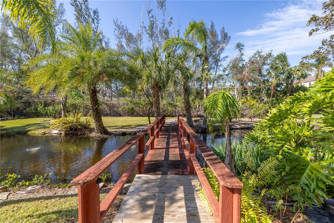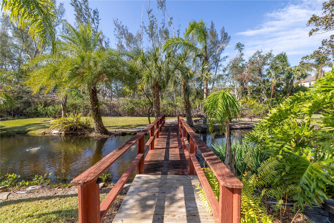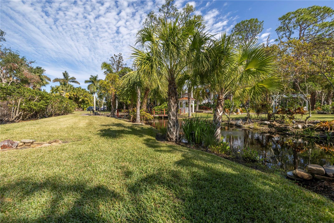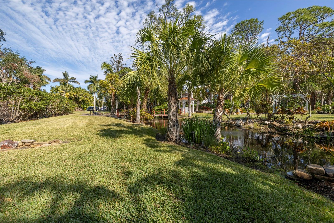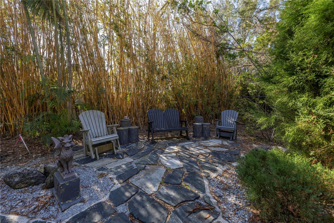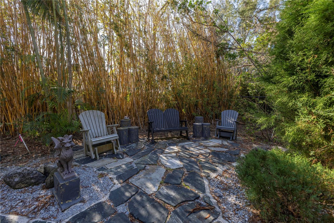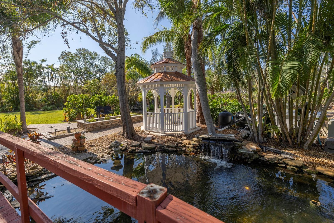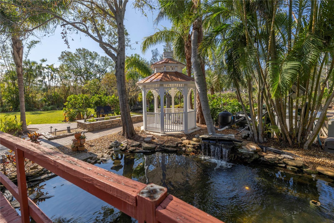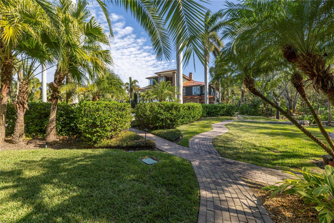8755 Commodore Drive, SEMINOLE, FL 33776
Property Photos
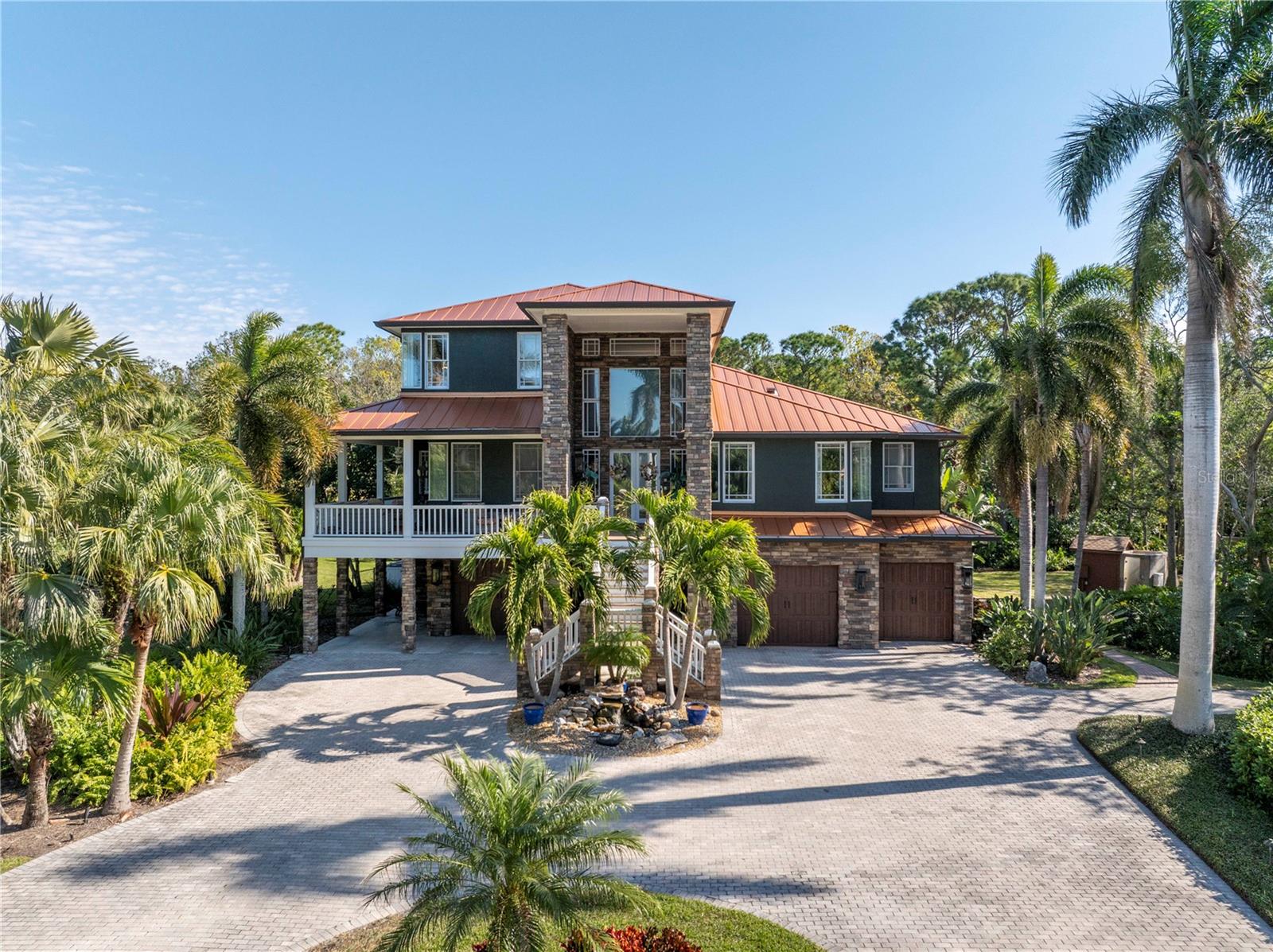
Would you like to sell your home before you purchase this one?
Priced at Only: $2,100,000
For more Information Call:
Address: 8755 Commodore Drive, SEMINOLE, FL 33776
Property Location and Similar Properties
- MLS#: TB8338214 ( Residential )
- Street Address: 8755 Commodore Drive
- Viewed: 440
- Price: $2,100,000
- Price sqft: $292
- Waterfront: No
- Year Built: 1997
- Bldg sqft: 7198
- Bedrooms: 3
- Total Baths: 3
- Full Baths: 3
- Garage / Parking Spaces: 3
- Days On Market: 305
- Additional Information
- Geolocation: 27.8527 / -82.8378
- County: PINELLAS
- City: SEMINOLE
- Zipcode: 33776
- Subdivision: Ibis Cove
- Provided by: STOFEL & ASSOCIATES REALTY
- Contact: Scott Friedman
- 727-350-0373

- DMCA Notice
-
DescriptionHidden gem in a quiet mid county community! Price reduced. Do not let this amazing 2 acre estate property pass you and your buyers by!!! A grand circular driveway and stunning landscaping, featuring a zen garden gazebo, welcome you to this magnificent 2 acre estate. The impressive 21 foot high entry foyer opens up to elegant hardwood and travertine marble flooring, 10 foot ceilings, and inspiring finishes throughout. The chefs kitchen includes granite countertops, antique cream cabinetry, a center island, a walk in pantry, a rich breakfast bar, and top of the line appliances with gas cooking. A casual dining/bar area complements the formal dining room and executive office/den. The great room showcases a stunning cast shell stone gas fireplace and 18 foot vaulted ceilings. The 53 foot wide covered balcony offers breathtaking views of your secluded subtropical backyard and across the street is access to the community dock. A unique feature: the first level includes two studio apartment style bedroom suites, each with a full kitchenideal for accommodating guests. The upper level is dedicated entirely to the master suite, featuring a spacious bedroom with a three sided gas fireplace, a large separate sitting area, a private 27 foot wide covered balcony, and a luxurious bathroom adorned with extensive travertine and granite. The bath also includes dual vanities, a dedicated cosmetics area, a jetted spa tub, and a magnificent all marble shower. All bedrooms and bathrooms are beautifully appointed. The backyard features a generous deck and a stunning pebbletec heated pool with a hot tub, sun shelf, waterfalls, and jet sprays. Additional amenities include a fitness room, outdoor steam sauna, outdoor clubhouse, a newer metal roof, instant hot water, a central vacuum system, an elevator, fire pit, pergola, gazebo, ponds and babbling streams are all part of the tranquil outdoor living area. Also ample parking for boat and rv or your extensive car collection. All measurements are approximate and need to verfied/confirmed by the buyer or buyers agent
Payment Calculator
- Principal & Interest -
- Property Tax $
- Home Insurance $
- HOA Fees $
- Monthly -
For a Fast & FREE Mortgage Pre-Approval Apply Now
Apply Now
 Apply Now
Apply NowFeatures
Building and Construction
- Covered Spaces: 0.00
- Exterior Features: Balcony, French Doors, Garden, Lighting, Private Mailbox, Rain Gutters, Sauna, Sidewalk, Storage
- Flooring: Carpet, Tile, Travertine, Wood
- Living Area: 3244.00
- Other Structures: Gazebo, Storage
- Roof: Metal
Land Information
- Lot Features: Flood Insurance Required, Landscaped, Private
Garage and Parking
- Garage Spaces: 3.00
- Open Parking Spaces: 0.00
Eco-Communities
- Pool Features: Deck, In Ground, Lighting, Solar Heat
- Water Source: Public
Utilities
- Carport Spaces: 0.00
- Cooling: Central Air
- Heating: Central
- Pets Allowed: Yes
- Sewer: Public Sewer
- Utilities: Cable Connected, Electricity Connected, Natural Gas Connected, Phone Available, Public, Sprinkler Meter, Underground Utilities, Water Connected
Finance and Tax Information
- Home Owners Association Fee: 310.00
- Insurance Expense: 0.00
- Net Operating Income: 0.00
- Other Expense: 0.00
- Tax Year: 2024
Other Features
- Appliances: Bar Fridge, Built-In Oven, Cooktop, Dishwasher, Disposal, Dryer, Electric Water Heater, Microwave, Range Hood, Refrigerator, Washer, Water Softener, Wine Refrigerator
- Association Name: Westcoast Management and Realty Inc. / Zoey
- Association Phone: Zoey 813-908-076
- Country: US
- Interior Features: Ceiling Fans(s), Crown Molding, Eat-in Kitchen, Elevator, High Ceilings, Kitchen/Family Room Combo, Open Floorplan, PrimaryBedroom Upstairs, Solid Surface Counters, Solid Wood Cabinets, Split Bedroom, Thermostat, Walk-In Closet(s), Window Treatments
- Legal Description: IBIS COVE LOT 3 & S 51.65FT OF LOT 2 TOGETHER WITH LOT 24 OF HARBOR VIEW NO.9 SUB
- Levels: Three Or More
- Area Major: 33776 - Seminole/Largo
- Occupant Type: Owner
- Parcel Number: 19-30-15-41828-000-0030
- Views: 440
- Zoning Code: R-1
Nearby Subdivisions
Acreage
Alston Heights
Alston Heights 2
Alston Heights 4
Bayhaven 1st Add
Bayhaven 3rd Add
Bayhaven Sub
Boca Ciega Ridge 6th Add
Edee Estates
Frank Estates
Harbor View 2
Harbor View 4
Harbor View 6
Ibis Cove
Imperial Point
Kensington Isle
Laura Anne Estates
Mission Oaks Condo
Oak Forest
Oakhurst Acres 5th Add
Oakhurst Groves
Oakhurst Groves 1st Add
Oakhurst Highlands
Oakhurst Hills
Oakhurst Park
Oakhurst Park 1st Add
Oakhurst Run Sub
Oakhurst Terrace
Orange Terrace
Orange Terrace 2nd Add
Pamela Estates
Pine Valley
Pinellas Groves
Ridgeland Crest Estates Add
Riviera Heights 1st Add
Riviera Heights 2nd Add
Rosetree Estates
Sea Oaks Sub
Tamarac By The Gulf
Tamarac By The Gulf 1st Add
Tamarac By The Gulf 2nd Add
Urban Farms
Urban Lake Estates
Whispering Pines Forest 1st Ad
Whispering Pines Forest 4th Ad
Whispering Pines Forest 5th Ad
Willsons Rep Tr A

- Broker IDX Sites Inc.
- 750.420.3943
- Toll Free: 005578193
- support@brokeridxsites.com



