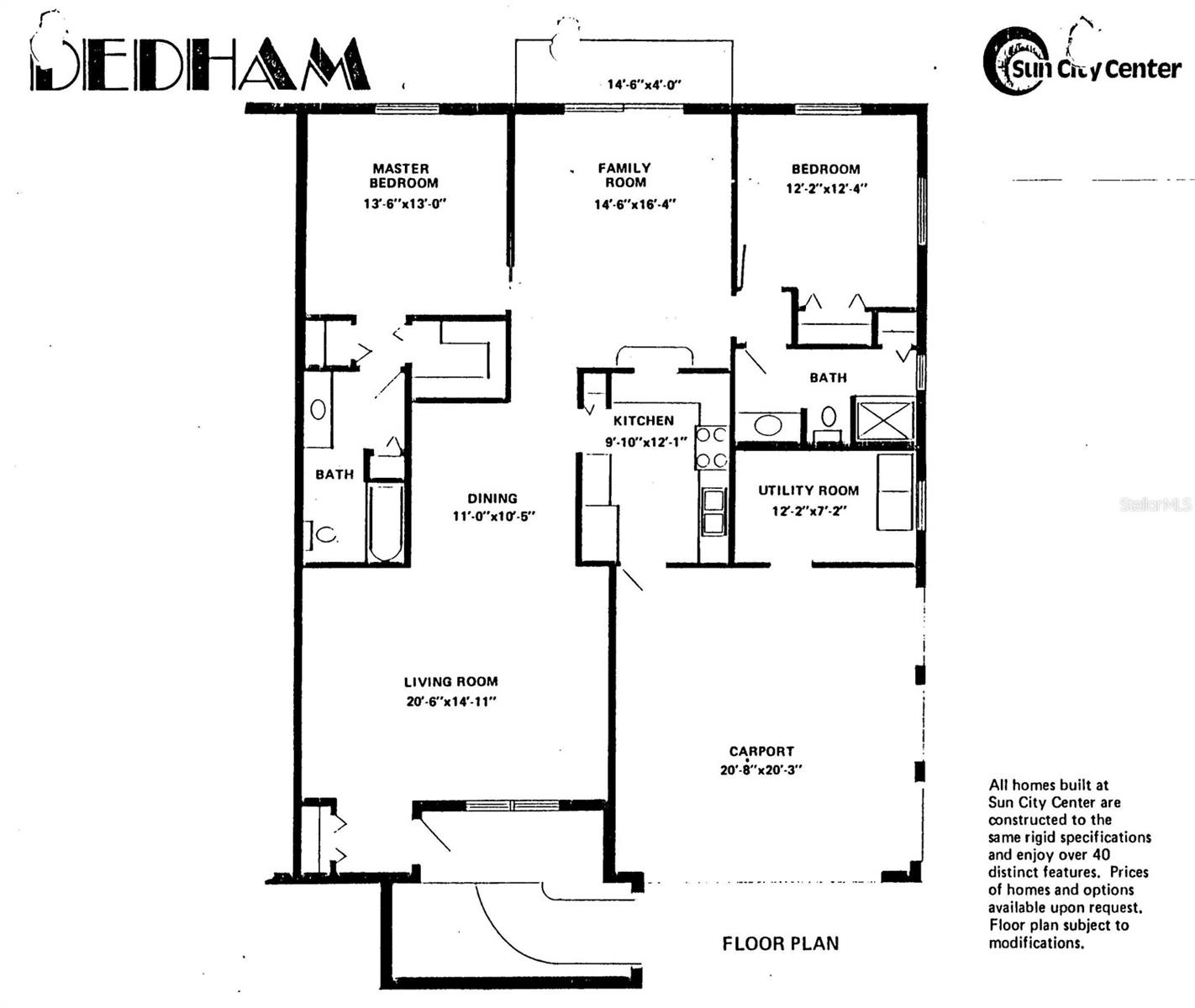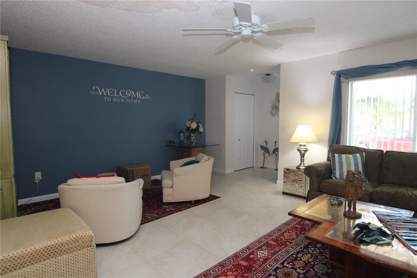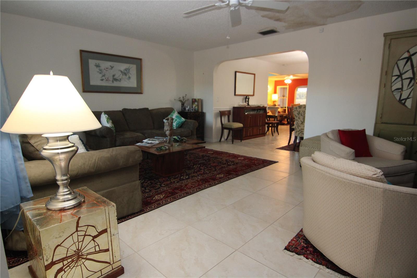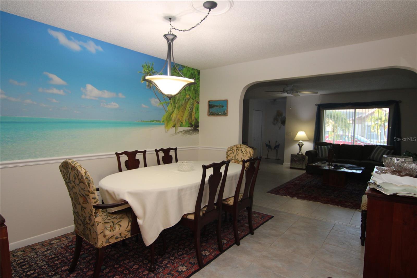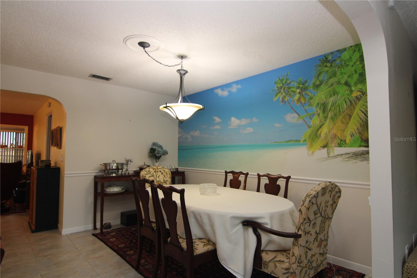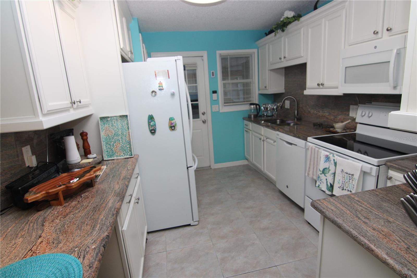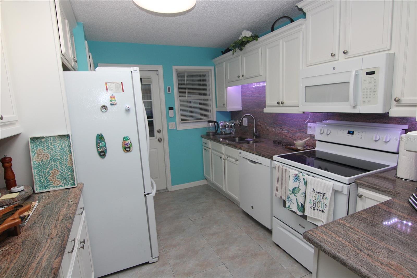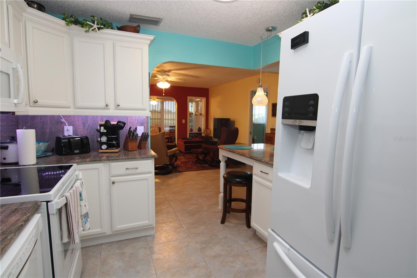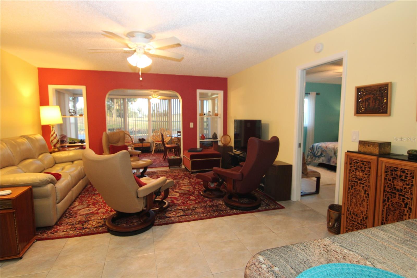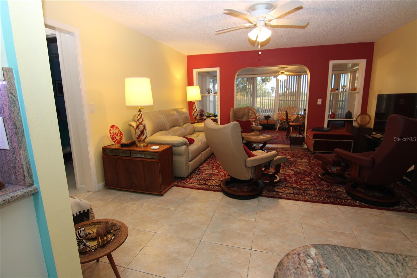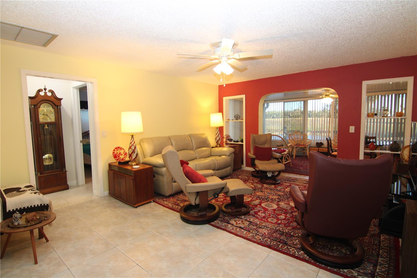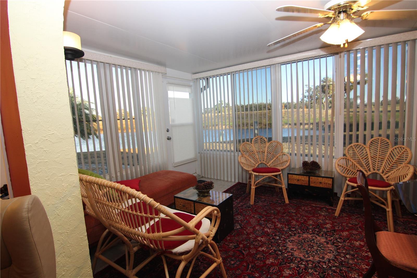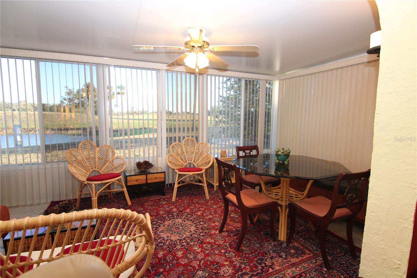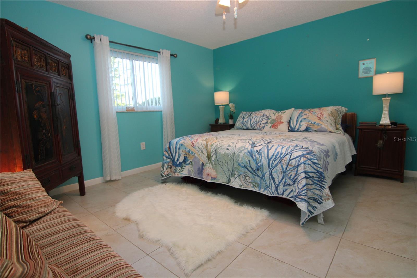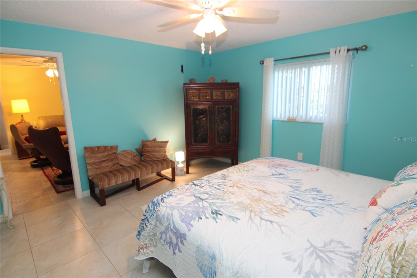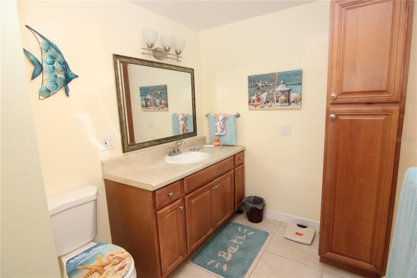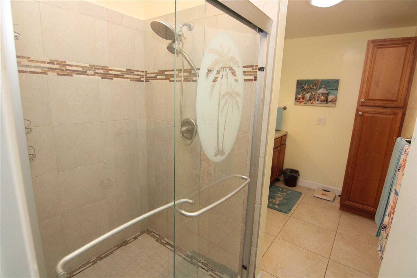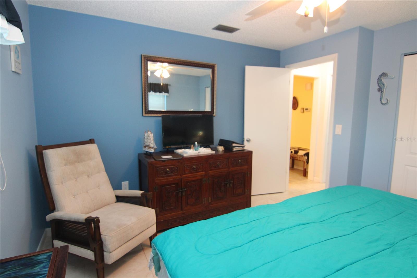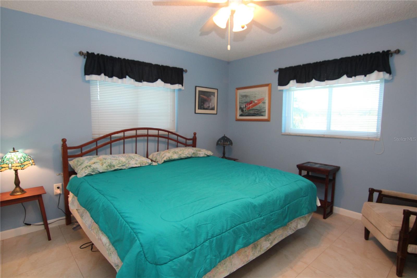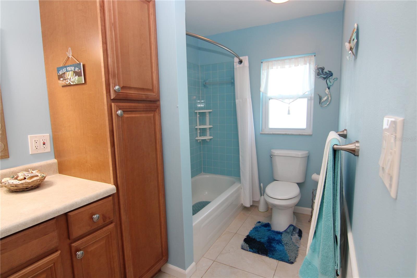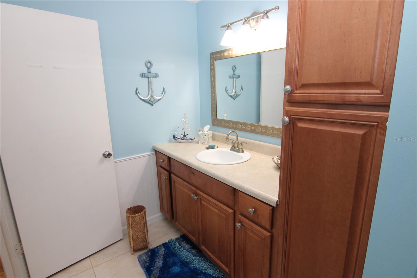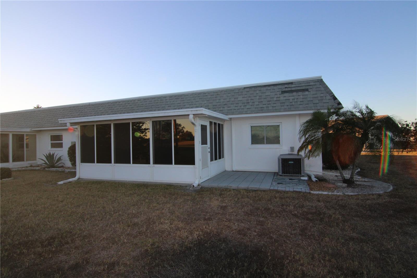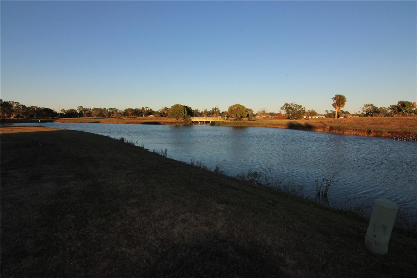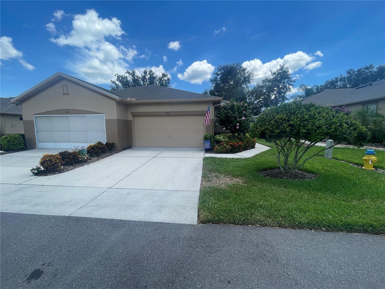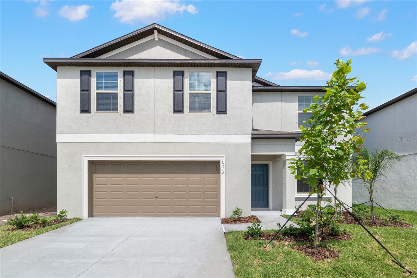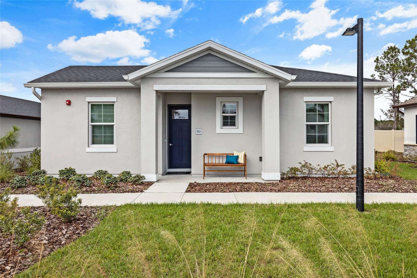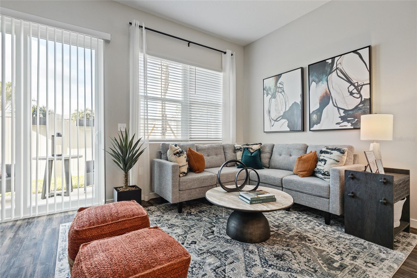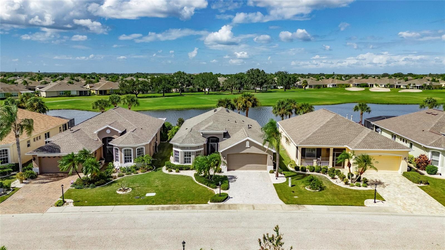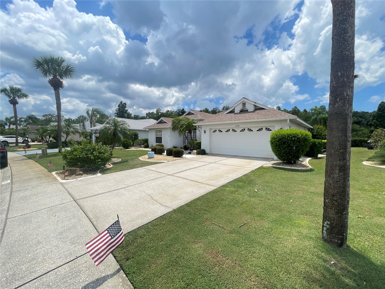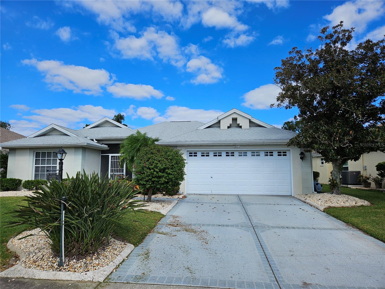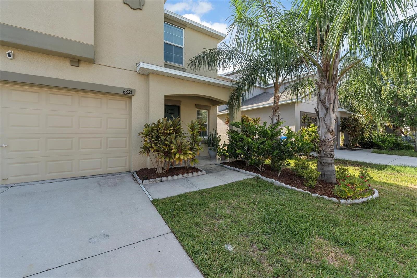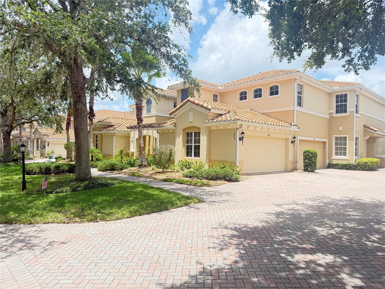1207 Lakehouse Court 1207, SUN CITY CENTER, FL 33573
Property Photos
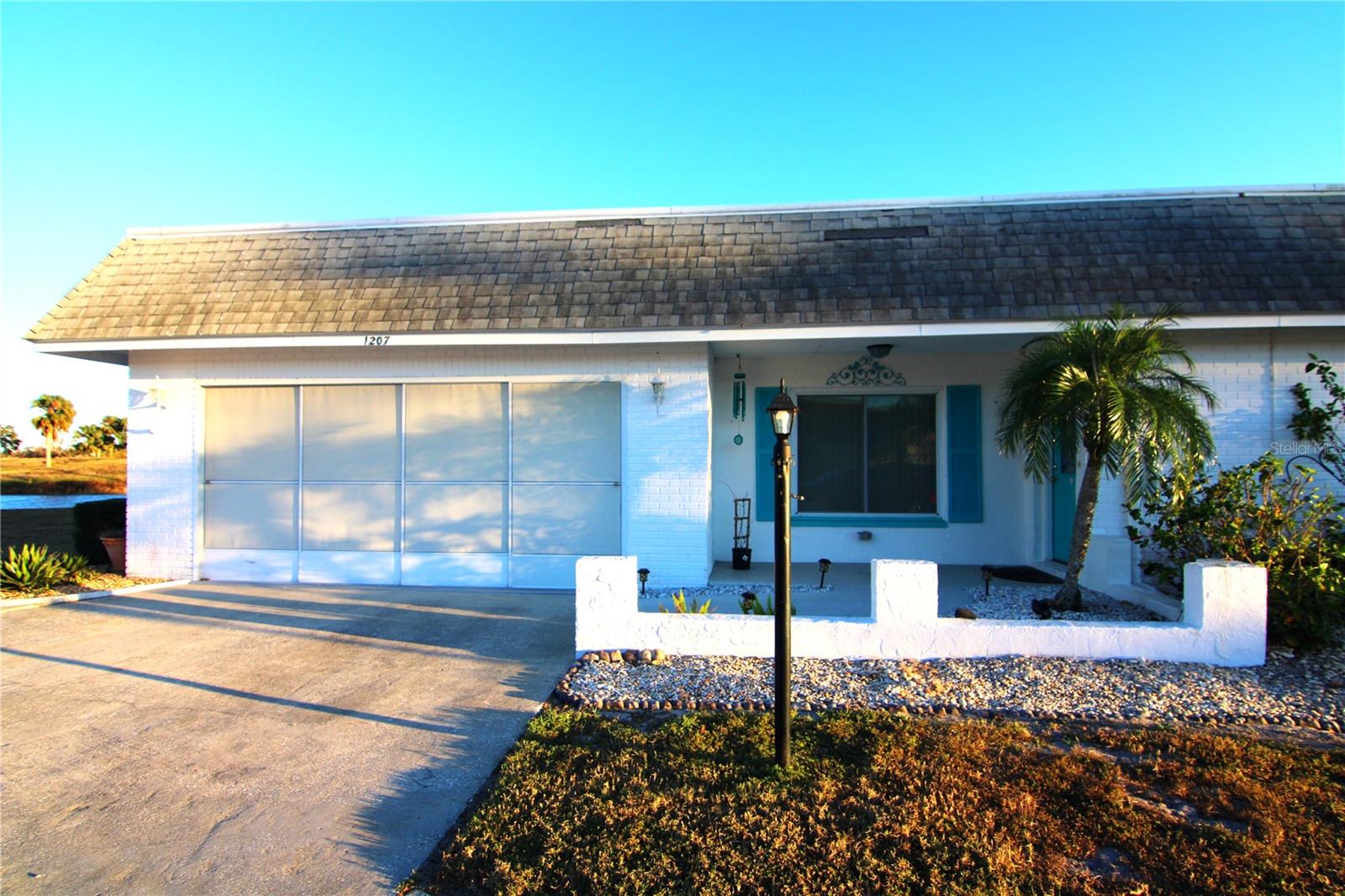
Would you like to sell your home before you purchase this one?
Priced at Only: $2,400
For more Information Call:
Address: 1207 Lakehouse Court 1207, SUN CITY CENTER, FL 33573
Property Location and Similar Properties
Adult Community
- MLS#: TB8323701 ( Residential Lease )
- Street Address: 1207 Lakehouse Court 1207
- Viewed: 91
- Price: $2,400
- Price sqft: $1
- Waterfront: No
- Year Built: 1976
- Bldg sqft: 2100
- Bedrooms: 2
- Total Baths: 2
- Full Baths: 2
- Garage / Parking Spaces: 2
- Days On Market: 309
- Additional Information
- Geolocation: 27.7089 / -82.3458
- County: HILLSBOROUGH
- City: SUN CITY CENTER
- Zipcode: 33573
- Subdivision: Westwood Greens A Condo
- Building: Westwood Greens A Condo
- Provided by: REAL PROPERTY MARKETING, INC.
- Contact: Ronald Cress
- 813-781-0180

- DMCA Notice
-
DescriptionDon't pass up this gorgeous condo in Sun City Center with expansive views of water and golf course! This spotless home is ready for immediate occupancy. Pull out drawers, granite countertops, under cabinet lighting, a French door refrigerator with a bottom freezer, a built in microwave, a new glass top stove (2023), a dishwasher, and a handy breakfast bar peninsula are all elements of the updated kitchen. An updated shower, vanity, fixtures, and linen pantry are features of the primary bedroom's en suite bathroom. A stylish upgrade has also been made to the guest bathroom. Two bedrooms, a living room, dining room, family room, and a Florida Room with stunning views is included in this floor plan. The utility area has additional storage and air conditioning and is enclosed independently.
Payment Calculator
- Principal & Interest -
- Property Tax $
- Home Insurance $
- HOA Fees $
- Monthly -
For a Fast & FREE Mortgage Pre-Approval Apply Now
Apply Now
 Apply Now
Apply NowFeatures
Building and Construction
- Builder Model: Dedham
- Covered Spaces: 0.00
- Flooring: Ceramic Tile
- Living Area: 1620.00
Land Information
- Lot Features: In County, Near Golf Course, On Golf Course
Garage and Parking
- Garage Spaces: 2.00
- Open Parking Spaces: 0.00
- Parking Features: Garage Door Opener
Eco-Communities
- Water Source: Public
Utilities
- Carport Spaces: 0.00
- Cooling: Central Air
- Heating: Electric
- Pets Allowed: No
- Sewer: Public Sewer
- Utilities: Cable Connected, Electricity Connected, Phone Available, Public, Sewer Connected, Water Connected
Finance and Tax Information
- Home Owners Association Fee: 0.00
- Insurance Expense: 0.00
- Net Operating Income: 0.00
- Other Expense: 0.00
Other Features
- Appliances: Dishwasher, Disposal, Dryer, Ice Maker, Microwave, Range, Refrigerator, Washer
- Association Name: Westwood Greens/Kelsey Green
- Association Phone: 727-573-9300
- Country: US
- Furnished: Furnished
- Interior Features: Ceiling Fans(s), L Dining, Split Bedroom, Thermostat, Window Treatments
- Levels: One
- Area Major: 33573 - Sun City Center / Ruskin
- Occupant Type: Owner
- Parcel Number: U-07-32-20-2X9-C00000-00006.0
- Unit Number: 1207
- View: Golf Course, Water
- Views: 91
Owner Information
- Owner Pays: Cable TV, Electricity, Sewer, Trash Collection, Water
Similar Properties
Nearby Subdivisions
Acadia Ii Condominum
Andover A Condo
Andover F Condo
Andover H Condominium
Belmont North Ph 2b
Belmont South Ph 2d Paseo Al
Belmont South Ph 2e
Belmont Twnhms Prcl F
Brookfield Condo
Cambridge A Condo Rev
Cambridge E Condo Rev
Cambridge I Condominium
Cambridge K Condo Rev
Cambridge M Condo Rev
Cypress Creek Ph 4a
Cypress Creek Phase 5a
Cypress Creek Village A
Cypress Crk Prcl K Ph 1
Cypress Crk Prcl K Ph 2
Cypress Mill Ph 1b
Cypress Mill Ph 3
Cypress Mill Phase 2
Cypressview Ph 01
Cypressview Ph 1
Del Webbs Sun City Florida Un
Fairfield C Condo
Fairfield G Condo
Fairway Palms A Condo
Greenbriar Sub Ph 2
Highgate Iv Condo
Kings Point
Lancaster Iv Condo Ph
Manchester Iii Condo Pha
Maplewood Condo
Not On List
Oxford I A Condo
Sun City Center
Sun City Center Unit 268
Sun City Center Unit 45
Tremont Ii Condo
Westwood Greens A Condo

- Broker IDX Sites Inc.
- 750.420.3943
- Toll Free: 005578193
- support@brokeridxsites.com



