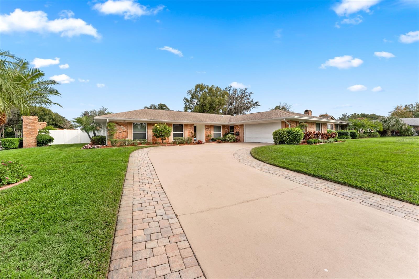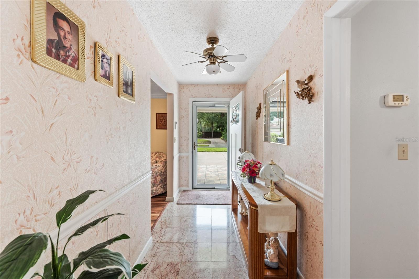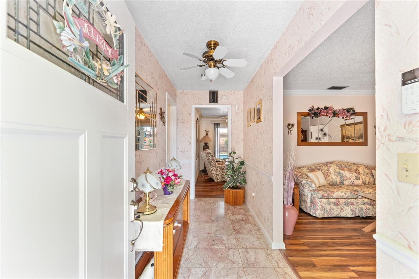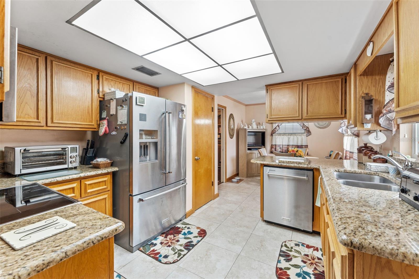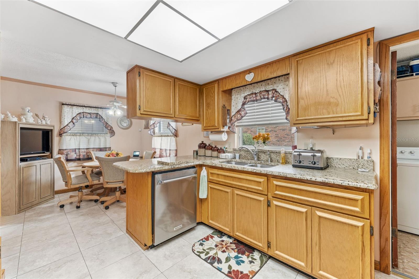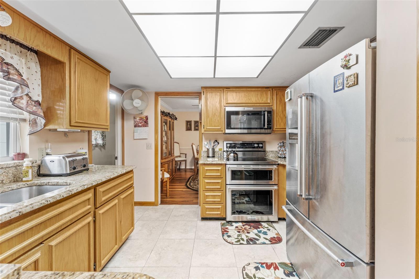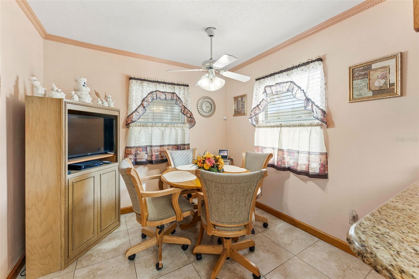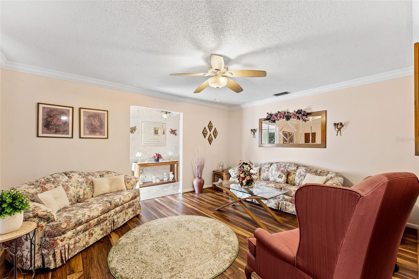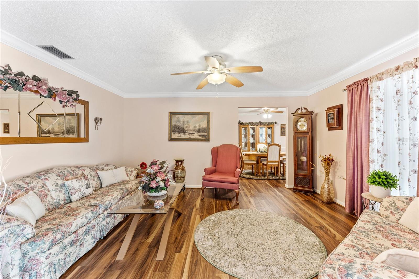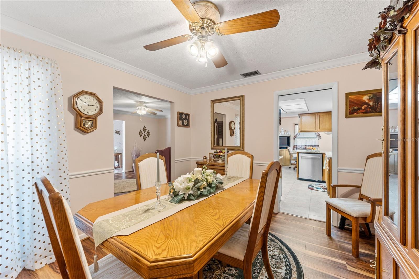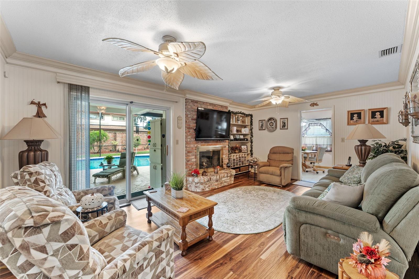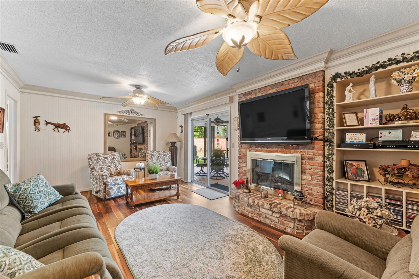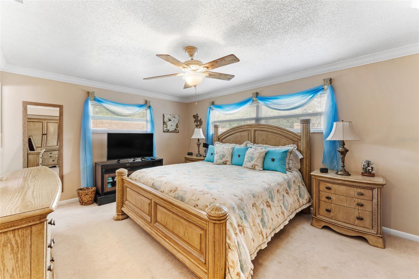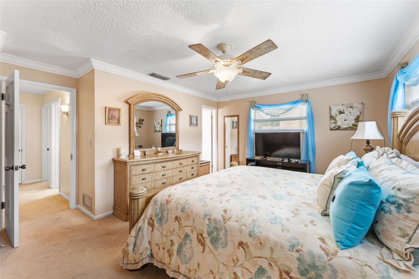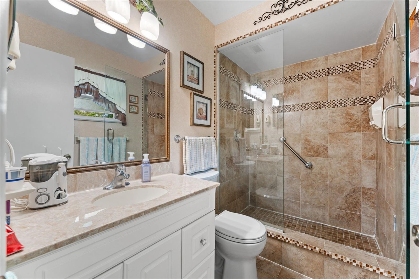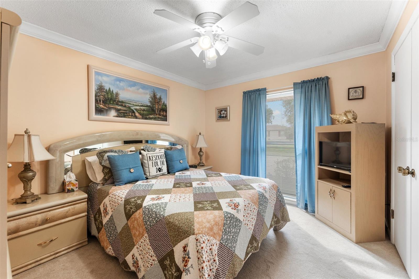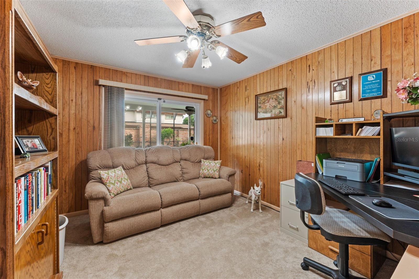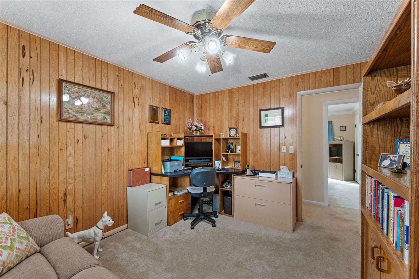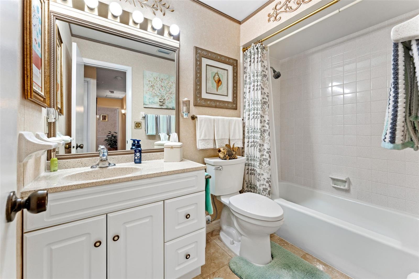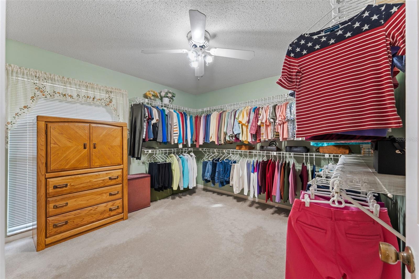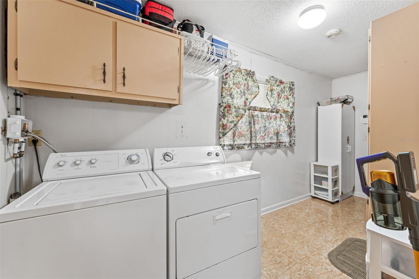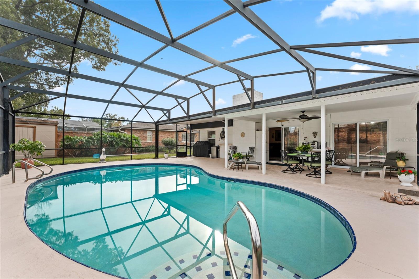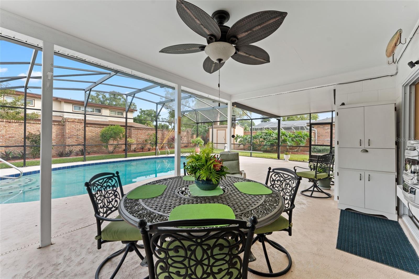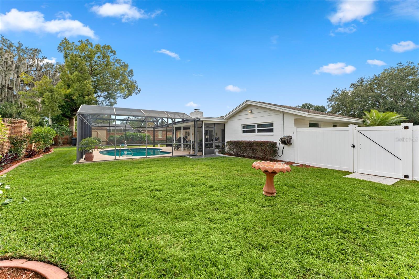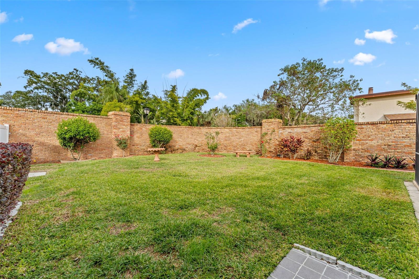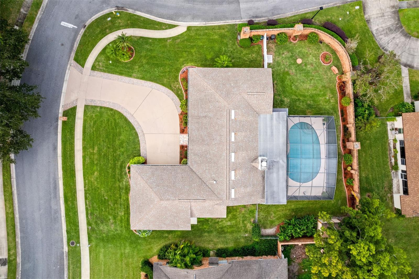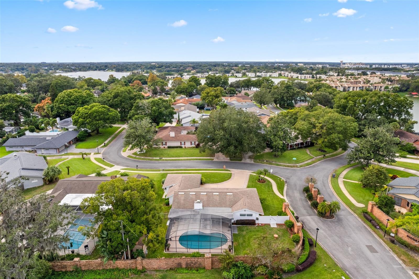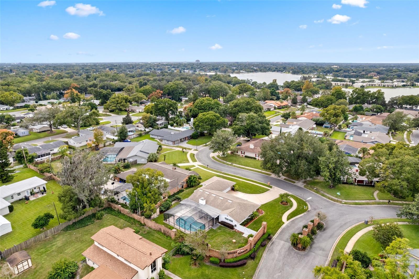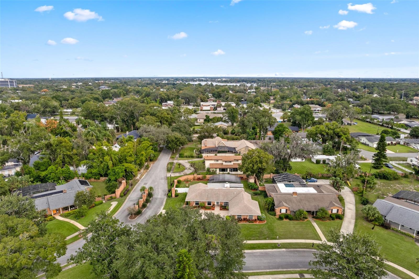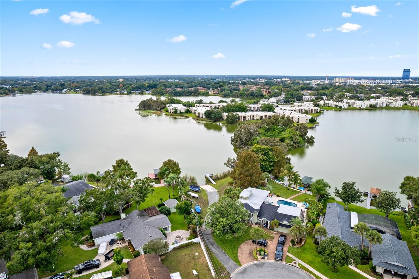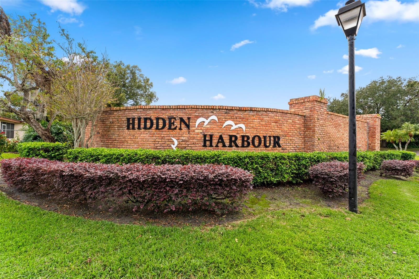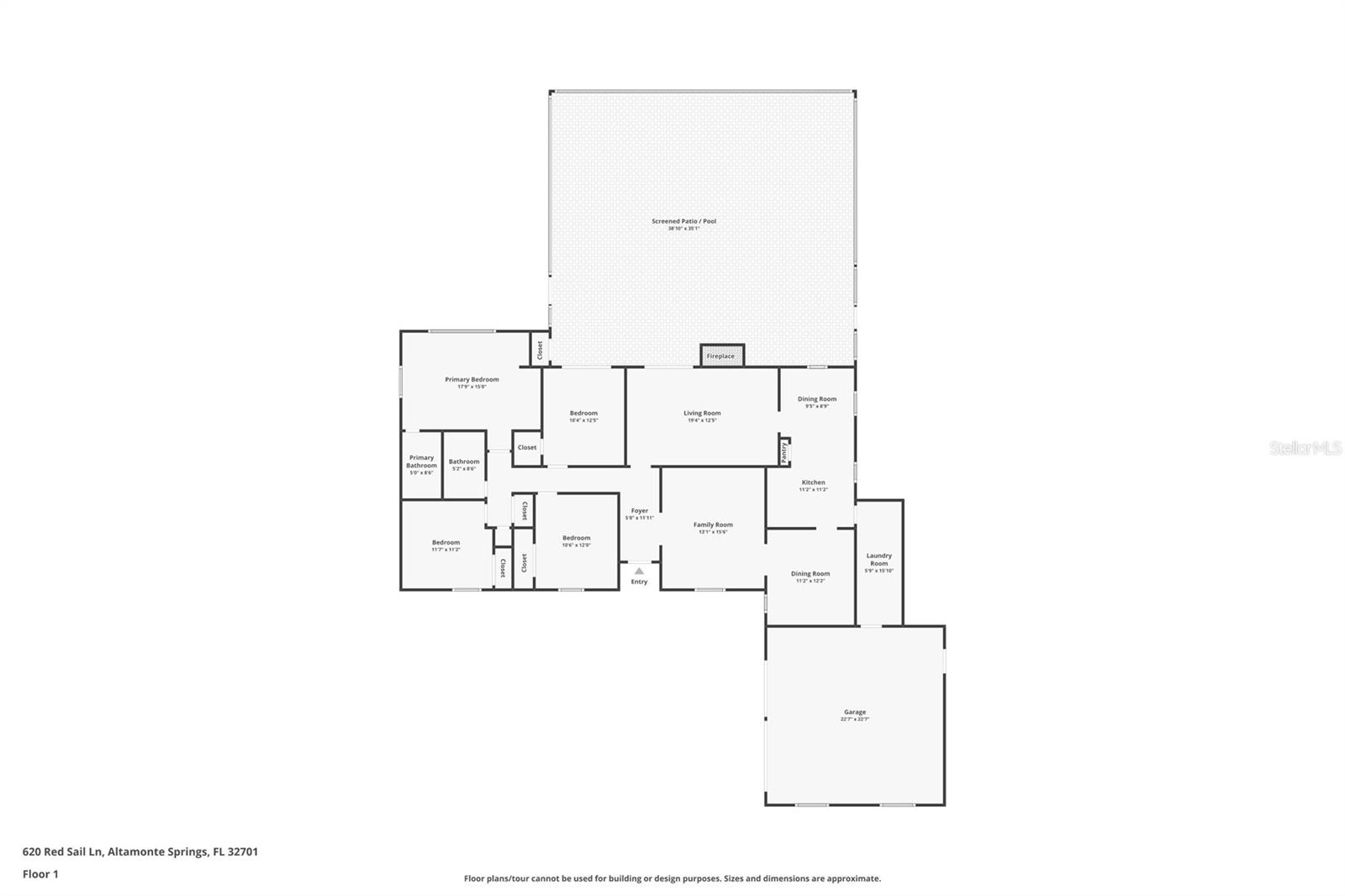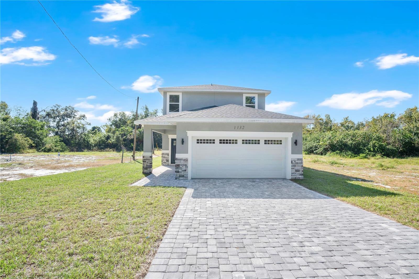620 Red Sail Lane, ALTAMONTE SPRINGS, FL 32701
Property Photos
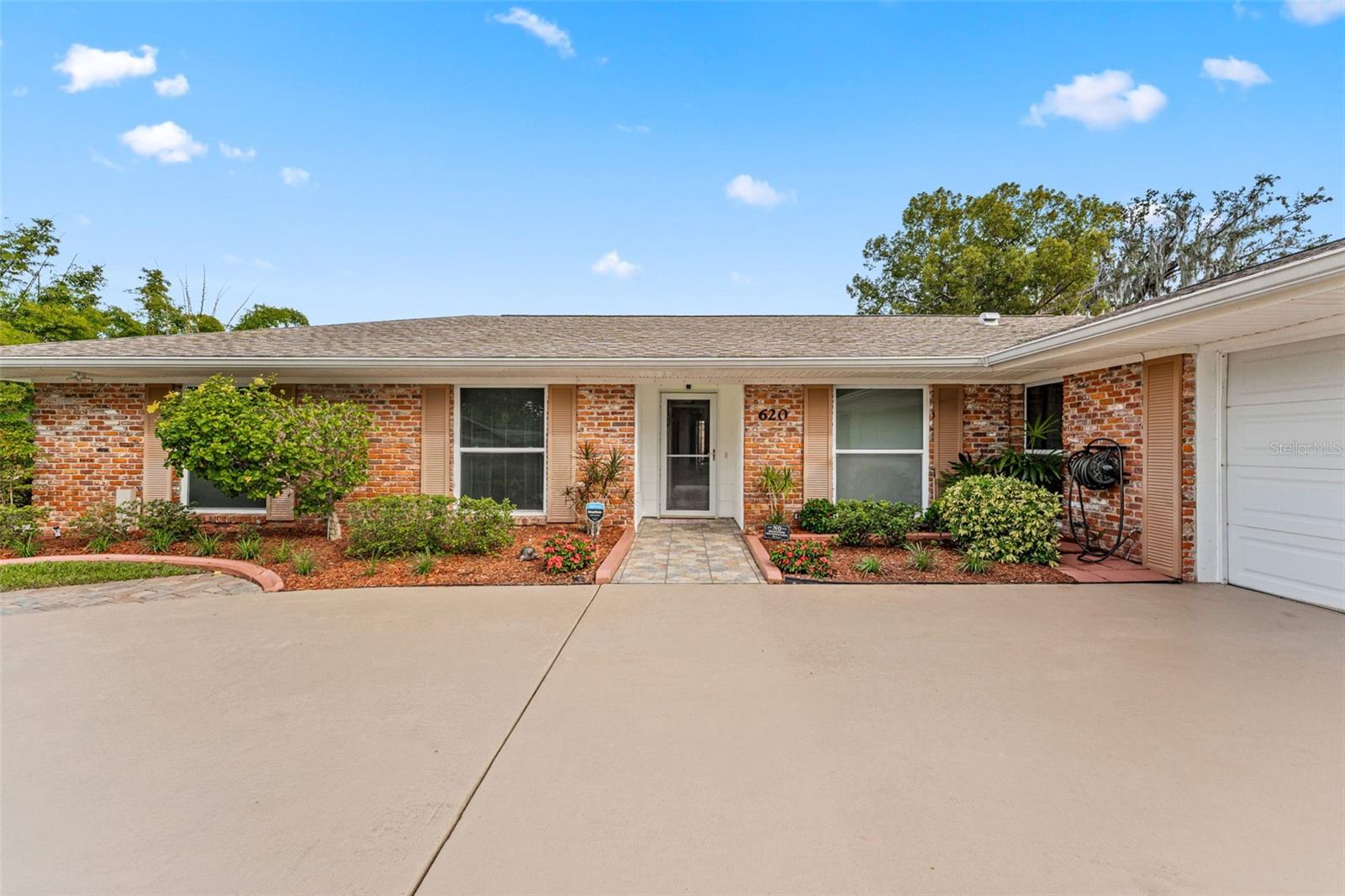
Would you like to sell your home before you purchase this one?
Priced at Only: $565,000
For more Information Call:
Address: 620 Red Sail Lane, ALTAMONTE SPRINGS, FL 32701
Property Location and Similar Properties
- MLS#: NS1086536 ( Residential )
- Street Address: 620 Red Sail Lane
- Viewed: 17
- Price: $565,000
- Price sqft: $287
- Waterfront: No
- Year Built: 1971
- Bldg sqft: 1972
- Bedrooms: 4
- Total Baths: 2
- Full Baths: 2
- Garage / Parking Spaces: 2
- Days On Market: 11
- Additional Information
- Geolocation: 28.6572 / -81.368
- County: SEMINOLE
- City: ALTAMONTE SPRINGS
- Zipcode: 32701
- Subdivision: Hidden Harbour
- Provided by: ENGEL & VOLKERS NEW SMYRNA
- Contact: Maximus Engel-Epstein
- 386-213-6899

- DMCA Notice
-
DescriptionWelcome to Hidden Harbour, one of the most desirable and well established neighborhoods in Altamonte Springs. Known for its private lake access, mature trees, and quiet streets, this community offers a sense of comfort and exclusivity thats hard to find. This home has been meticulously maintained inside and out and shows true pride of ownership. Every detail has been cared for from the clean finishes and natural light to the organized, thoughtfully designed living spaces that make it immediately move in ready. Outside, enjoy your own private screened in pool and patio, surrounded by lush landscaping and a fully fenced yard for privacy. Whether relaxing, entertaining, or enjoying a morning coffee by the water, this space feels like your own retreat. Residents of Hidden Harbour also have access to a private neighborhood boat ramp, giving you direct entry to the lake for boating, fishing, or quiet evening cruises right from within the community. Just minutes from Cranes Roost Park, Altamonte Mall, I 4, and top dining and shopping, this home offers both tranquility and convenience.
Payment Calculator
- Principal & Interest -
- Property Tax $
- Home Insurance $
- HOA Fees $
- Monthly -
For a Fast & FREE Mortgage Pre-Approval Apply Now
Apply Now
 Apply Now
Apply NowFeatures
Building and Construction
- Covered Spaces: 0.00
- Exterior Features: Private Mailbox
- Flooring: Carpet, Tile, Vinyl
- Living Area: 1972.00
- Roof: Shingle
Land Information
- Lot Features: Corner Lot
Garage and Parking
- Garage Spaces: 2.00
- Open Parking Spaces: 0.00
Eco-Communities
- Pool Features: In Ground, Screen Enclosure
- Water Source: Public
Utilities
- Carport Spaces: 0.00
- Cooling: Central Air
- Heating: Central
- Pets Allowed: Yes
- Sewer: Public Sewer
- Utilities: Electricity Connected, Water Connected
Finance and Tax Information
- Home Owners Association Fee: 225.00
- Insurance Expense: 0.00
- Net Operating Income: 0.00
- Other Expense: 0.00
- Tax Year: 2024
Other Features
- Appliances: Dishwasher, Dryer, Microwave, Range, Refrigerator, Washer
- Association Name: Brian Nelson
- Country: US
- Interior Features: Ceiling Fans(s)
- Legal Description: LOT 37 HIDDEN HARBOUR PB 15 PG 62
- Levels: One
- Area Major: 32701 - Altamonte Springs East
- Occupant Type: Owner
- Parcel Number: 13-21-29-511-0000-0370
- Views: 17
- Zoning Code: R-1AA
Similar Properties
Nearby Subdivisions
Barclay Woods 1st Add
Frosts Add 3 To Altamonte
Glen Arden
Glen Arden Heights 1st Add
Grove Terrace 1st Add
Haymans Add To Altamonte
Hidden Harbour
Highridge
Lake Orienta Hills
Merritt Park
Not In Subdivision
Oakland Estates 2nd Sec
Orange Estates
Sanlando
Sanlando Spgs
Town Country Estates Rep
Town Country Estates Replat
Underoaks
Victoria Park
Walkers Add To Altamonte Spgs
West Altamonte Heights Sec 2
Winwood Park Rep

- Broker IDX Sites Inc.
- 750.420.3943
- Toll Free: 005578193
- support@brokeridxsites.com



