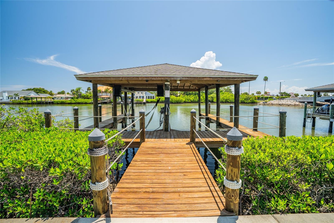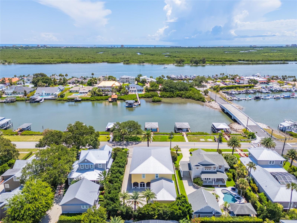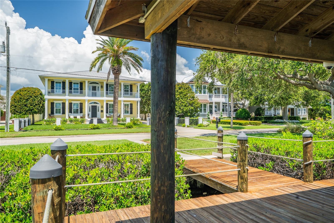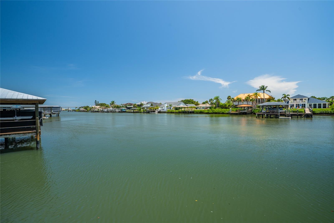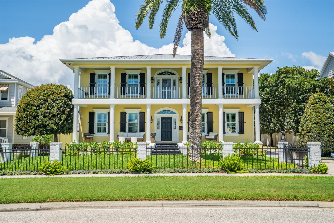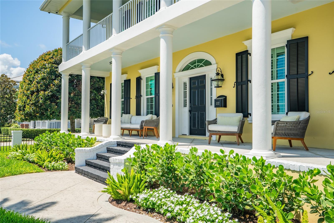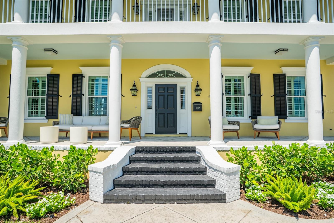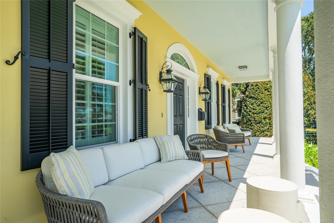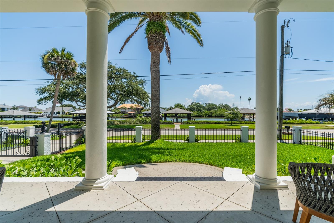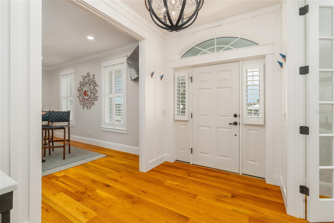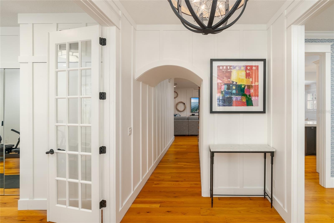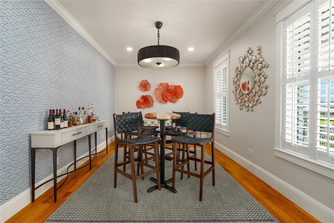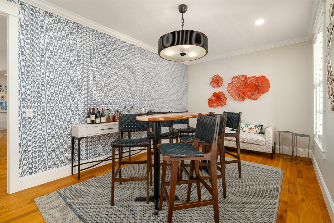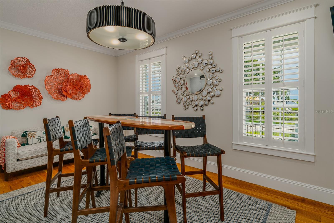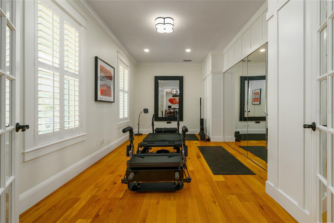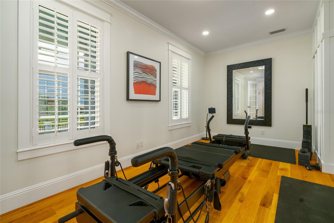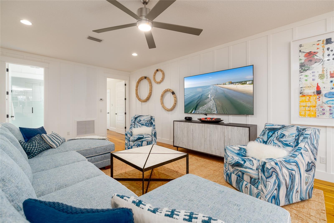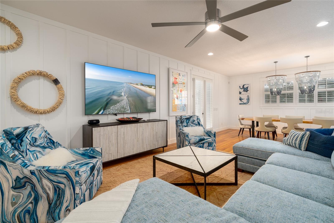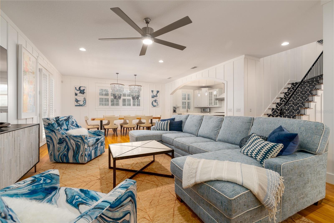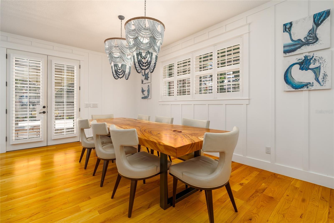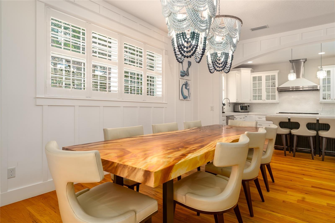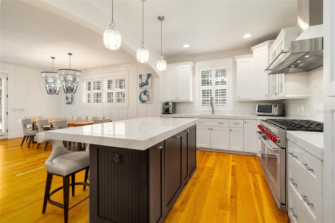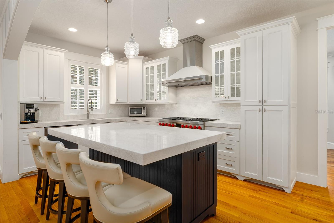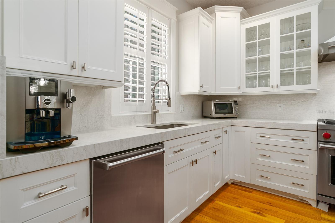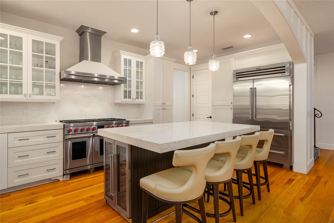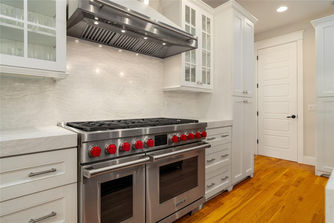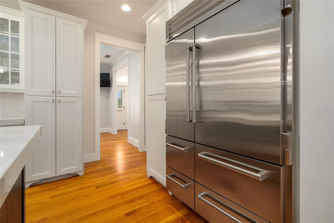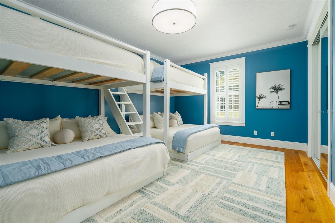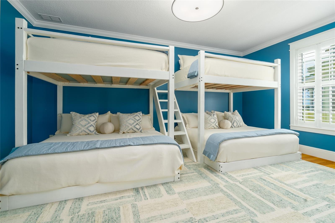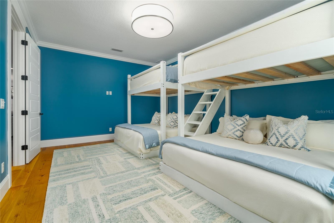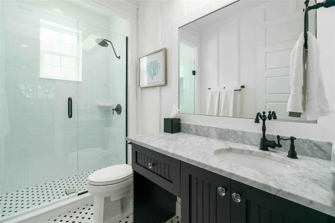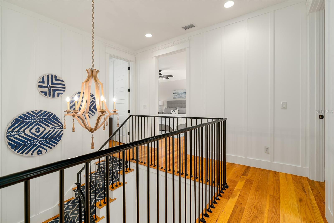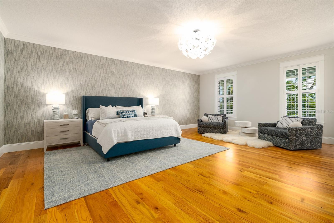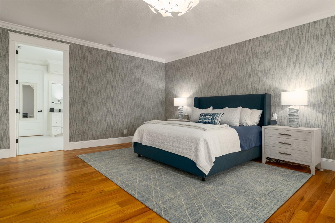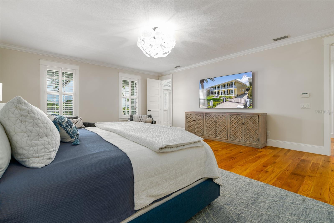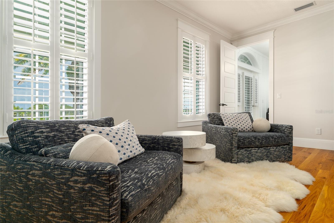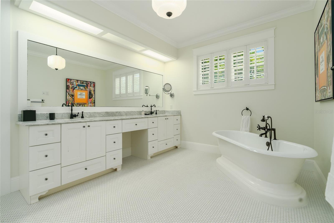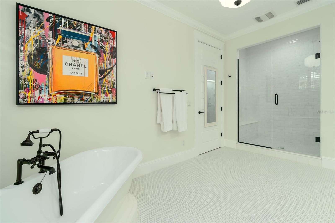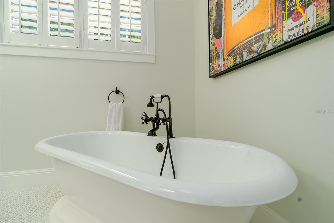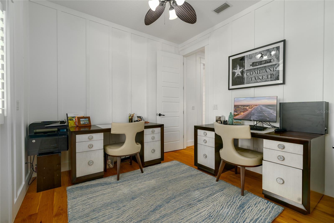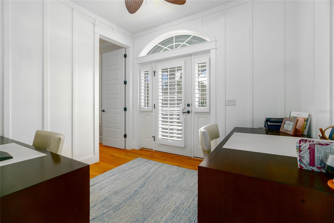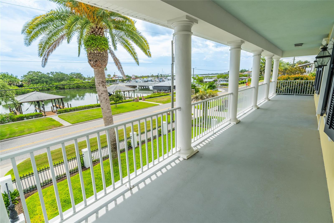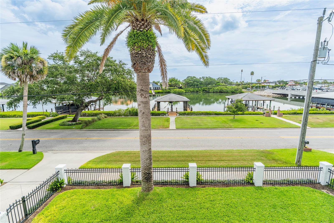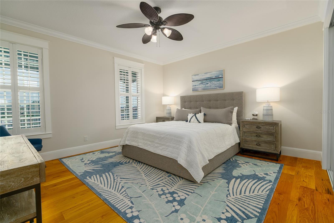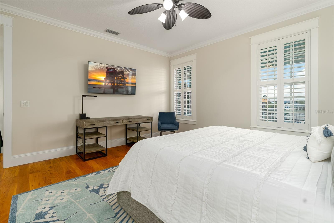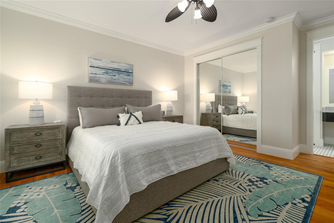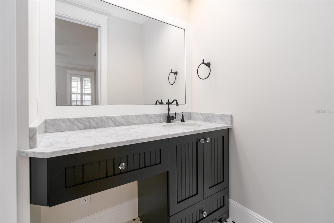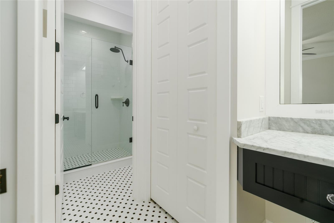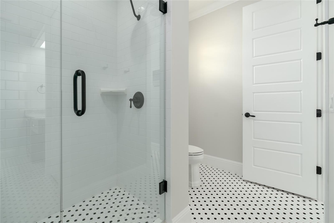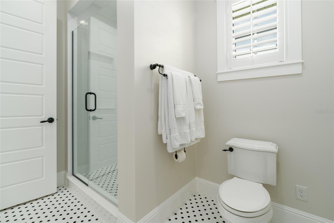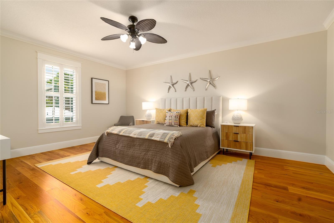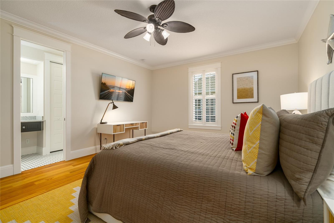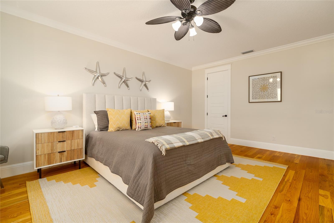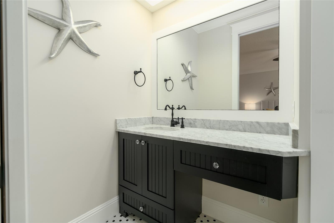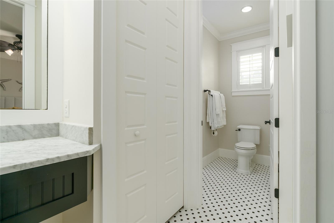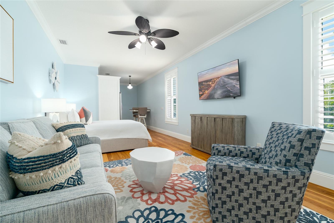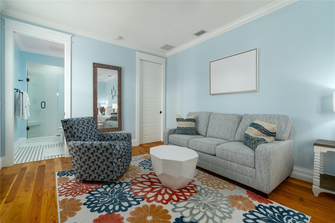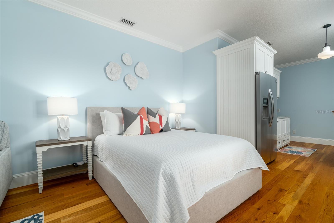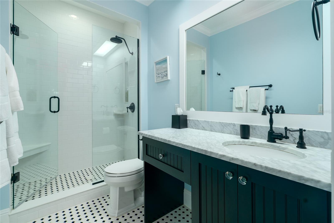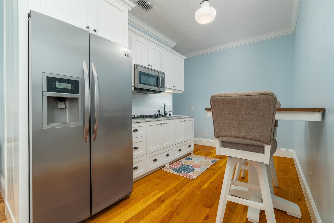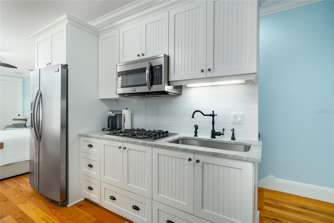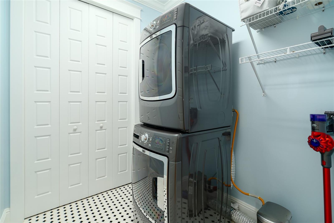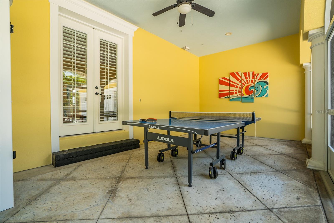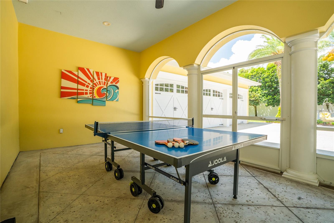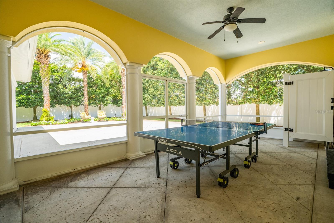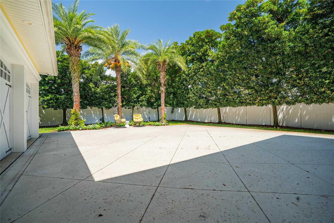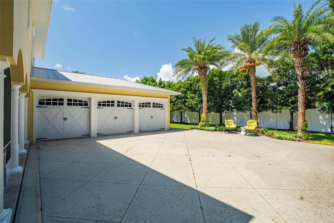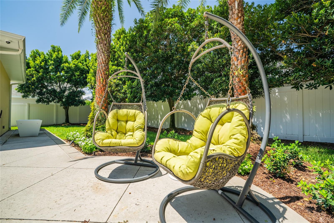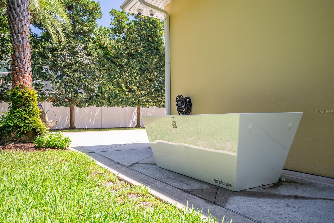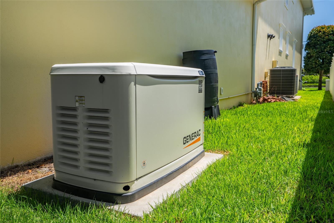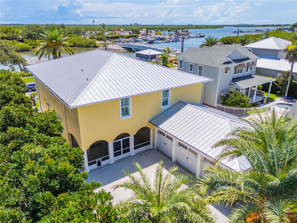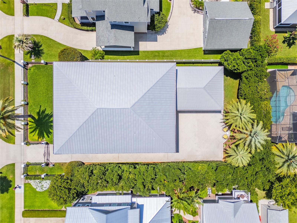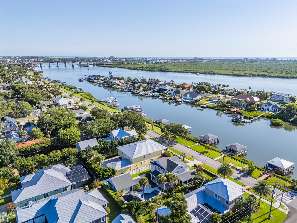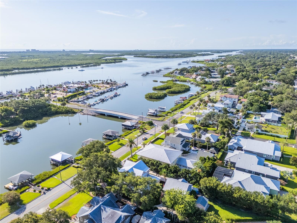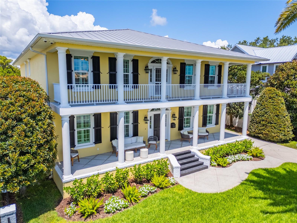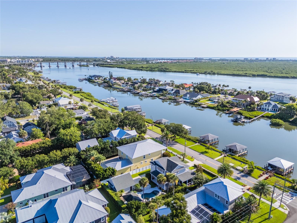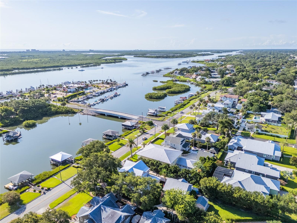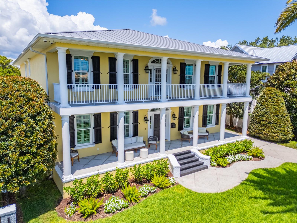1212 Riverside Drive, NEW SMYRNA BEACH, FL 32168
Property Photos

Would you like to sell your home before you purchase this one?
Priced at Only: $3,490,750
For more Information Call:
Address: 1212 Riverside Drive, NEW SMYRNA BEACH, FL 32168
Property Location and Similar Properties
- MLS#: NS1085304 ( Residential )
- Street Address: 1212 Riverside Drive
- Viewed: 160
- Price: $3,490,750
- Price sqft: $521
- Waterfront: Yes
- Wateraccess: Yes
- Waterfront Type: Canal - Saltwater,Canal Front,Intracoastal Waterway,River Front
- Year Built: 2012
- Bldg sqft: 6698
- Bedrooms: 5
- Total Baths: 4
- Full Baths: 4
- Garage / Parking Spaces: 3
- Days On Market: 102
- Additional Information
- Geolocation: 29.0135 / -80.9162
- County: VOLUSIA
- City: NEW SMYRNA BEACH
- Zipcode: 32168
- Provided by: FLORIDA LIFE REAL ESTATE GROUP
- Contact: Sarah Caudill
- 386-295-8664

- DMCA Notice
-
DescriptionDiscover a rare opportunity to own this exquisite custom built residence in the prestigious Riverside Drive section of New Smyrna Beach. This coastal estate is a waterfront masterpiece, showcasing sweeping views of the Intracoastal Waterway and a private two slip dock with a boathouse and lift for vessels up to 7,000 lbs. Privately gated and impeccably maintained, the home was built in 2012 with exceptional craftsmanship and timeless architectural detail. From the moment you arrive, every element impressesfrom the smooth stucco exterior, solid poured concrete porches, brick accented steps, custom fencing, and fiberglass colonial shutters to the commercial grade gate operator ensuring secure entry. Inside, 4,653 square feet of refined living space includes five bedrooms, four full bathrooms, including a beautifully appointed in law suite with its own kitchen, bath, living and dining areas, and private access through the garage or primary suiteperfect for multigenerational living or extended guests. The elegant interior begins with a formal dining room and a flexible space ideal for a home gym or office. White oak floors in custom lengths and widths flow throughout the open great room and casual dining area. The remodeled kitchen is a stunning focal point, featuring custom cabinetry, quartz countertops and backsplash, new designer lighting, a 48 SubZero refrigerator/freezer, 48 Wolf gas range, 24 Cove dishwasher with water softener, Thor beverage fridge, and pantry. A guest bedroom and full bath are also located on the first floor. Upstairs, two guest bedrooms are connected by a Jack and Jill bath, while the expansive primary suite includes a private office, spa like bath with soaking tub and walk in shower, an oversized custom closet nearly 20 feet long, and a private balcony overlooking the water. Comfort meets efficiency with closed cell Icynene insulation in exterior walls and ceilings, added insulation between the main home and in law suite, three interior laundry hookups, gas tankless water heater systems, and a fully fenced yard ideal for pets. From 2023 to 2025, the home was elevated with luxury upgrades, including two new HVAC systems, remodeled kitchen with quartz surfaces and premium appliances, updated lighting, fresh interior paint and wallpaper, new stair carpeting, frameless glass shower doors in all bathrooms, and a Hydroviv water filtration system serving the kitchen, kitchenette, and primary bath. Thoughtful additions such as custom mirror cabinetry with hidden storage, freshly stained dock boards, and a 24kW Generac whole home generator (installed in 2024) enhance both comfort and functionality. In 2025, a brand new cold plunge and completely redesigned front and rear landscaping created a serene outdoor oasis. A spacious three car garage provides ample room for vehicles, watercraft, or hobby space. This exceptional residence is more than a home, its a statement of elegant coastal living, offering unmatched comfort, versatility, and proximity to Historic Canal Street and the Yacht Club. Schedule your private tour today to experience this waterfront treasure firsthand.
Payment Calculator
- Principal & Interest -
- Property Tax $
- Home Insurance $
- HOA Fees $
- Monthly -
For a Fast & FREE Mortgage Pre-Approval Apply Now
Apply Now
 Apply Now
Apply NowFeatures
Building and Construction
- Covered Spaces: 0.00
- Exterior Features: Balcony, Outdoor Shower, Sidewalk
- Fencing: Fenced
- Flooring: Tile, Wood
- Living Area: 4653.00
- Other Structures: Boat House
- Roof: Metal
Property Information
- Property Condition: Completed
Land Information
- Lot Features: City Limits
Garage and Parking
- Garage Spaces: 3.00
- Open Parking Spaces: 0.00
- Parking Features: Driveway, Garage Door Opener, Off Street
Eco-Communities
- Water Source: Public
Utilities
- Carport Spaces: 0.00
- Cooling: Central Air
- Heating: Central
- Pets Allowed: Cats OK, Dogs OK, Yes
- Sewer: Public Sewer
- Utilities: Electricity Connected, Natural Gas Connected, Public, Sewer Connected, Water Connected
Finance and Tax Information
- Home Owners Association Fee: 0.00
- Insurance Expense: 0.00
- Net Operating Income: 0.00
- Other Expense: 0.00
- Tax Year: 2024
Other Features
- Appliances: Dishwasher, Dryer, Gas Water Heater, Microwave, Other, Range, Refrigerator, Tankless Water Heater, Washer, Wine Refrigerator
- Country: US
- Furnished: Unfurnished
- Interior Features: Ceiling Fans(s), Eat-in Kitchen, Living Room/Dining Room Combo, Open Floorplan, PrimaryBedroom Upstairs, Stone Counters, Walk-In Closet(s)
- Legal Description: LOT 12 BLK B & LAND E OF SAME & RIP RTS F E LOVEJOY ADD MB 7 PG 43 & MB 21 PG 60 PER OR 3374 PG 1481 PER OR 5601 PG 4646 PER OR 6008 PG 2395 PER OR 6021 PG 3460 PER OR 6288 PG 3245 PER OR 6384 PGS 0560-0561
- Levels: Two
- Area Major: 32168 - New Smyrna Beach
- Occupant Type: Owner
- Parcel Number: 7444-03-02-0120
- Possession: Close Of Escrow
- View: Water
- Views: 160
- Zoning Code: R1
Nearby Subdivisions
Alcott
Aqua Golf
Ardisia Park
Ashby Cove Estates
Ashton
Barrs
Brae Burn
Chilton Homestead
Coastal Woods
Coastal Woods Un B1
Coastal Woods Un C
Coastal Woods Un D
Corbin Park
Country Club Chalets
Daughertys
Daughterys
Dougherty Chas
Edson Ridge
Ellison Acres
Ellison Acres 02
Ellison Homes
Ellison Homes Royal
Fairgreen
Fairgreen Square
Fairgreen Unit 06
Fe Lovejoys Sub
Florida Days Ph 01
Florida Farms Acres
Glen Oaks
Glencoe Farms Parcel15
Golf Villas At Turnbull Bay
Goudy
Hamilton Add
Hesters
Hidden Pines
Hord
Howe
Howe Curriers Allotment
Howe & Curriers Allotment
Indian River Plantation
Inlet Shores
Inwood
Isleboro
Isles Of Sugar Mill
Isles Sugar Mill
Islesboro
Islesboro Sec 02
Joseph Bonnelly Grant Sec 42
Lake Waterford Estates
Landings At Sugar Mill
Liberty Village
Liberty Village Sub
Lowds
Marshall Park
Meadows Sugar Mill
Napier & Hull Grant
Nielsen Rep Turnbull Shores
None
Not In Subdivision
Not On List
Not On The List
Oak Lake Preserve
Oak Lea Village
Oak Leaf Preserve
Oak Leaf Preserve Ph 1
Oak Leaf Preserve Ph 2
Oak Leaf Preserve Ph 3a
Old Mission Cove Ph 1
Old Mission Cove Tr H Ph 2
Oliver
Oliver Estates
Osprey Cove
Osprey Cove Ph 02
Other
Palms
Palms At Venetian Bay
Palms Ph 2a
Palms Ph 2b
Palms Ph 3
Palms Ph 5
Palms-phase 5
Palmsph 1
Palmsph 2b
Palmsph 3
Palmsph 5
Palmsphase 5
Parkside Town Homes
Paxton Sub
Pine Island
Pine Island Ph 01
Pine Island Ph 01 Rep
Pine Island Ph 02
Portofino Gardens Ph 1
Portofino Gardens Ph2
Quail Roost Ranches
Riverside Park New Smyrna
Sabal Lakes
Saddle Club Estates
Savona South
Skipper
Spanish Mission Heights
St Andrews
Sugar Mill
Sugar Mill Cntry Club Estates
Sugar Mill Country Club Estat
Sugar Mill Country Club & Esta
Sugar Mill Country Club Estate
Sugar Mill Gardens
Sugar Mill Trails East
Tara Trail
The Palms At Venetian Bay
Tiffany Homes At Venetian Bay
Turnbull Bay Country Club
Turnbull Bay Country Club Est
Turnbull Bay Country Club & Es
Turnbull Bay Country Club Esta
Turnbull Bay Estates
Turnbull Crossings
Turnbull Shores
Turnbull Shores Lots 199
Turnbull Shores Lts 0199 Inc
Turnbull Shores Lts 10001257 I
Tuscany Reserve
Tymber Trace Ph 01
Tymber Trace Ph 02
Venetian Bat Un 01 Ph 01b
Venetian Bay
Venetian Bay Ph 01a
Venetian Bay Ph 02 Un 01
Venetian Bay Ph 1a
Venetian Bay Ph 1b
Venetian Bay Ph 1b Unit 02
Venetian Way
Verano At Venetian Bay
Wards Sub
Woodland 02
Woodlands At Sugar Mill Ph 01
Yacht Club Island Estate
Yacht Club Island Estates
Yacht Club Island Estates Prcl

- Broker IDX Sites Inc.
- 750.420.3943
- Toll Free: 005578193
- support@brokeridxsites.com



