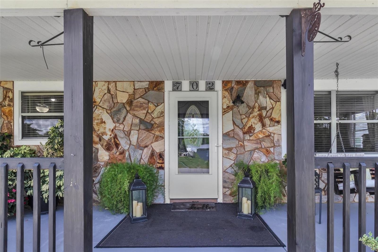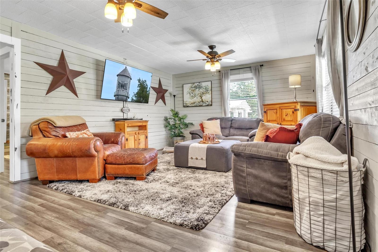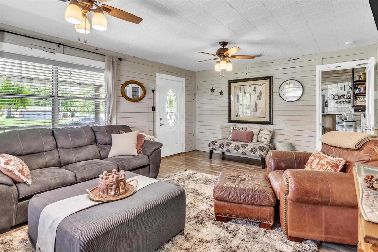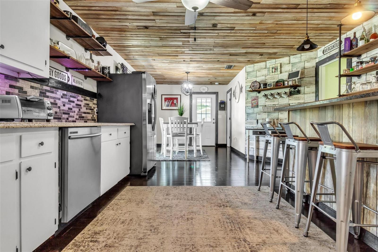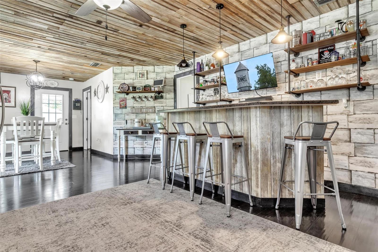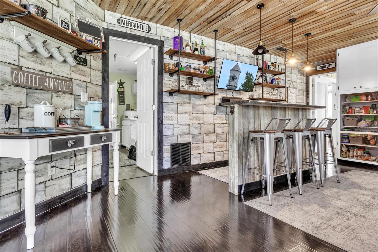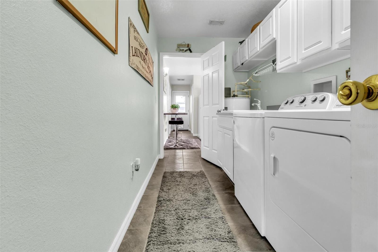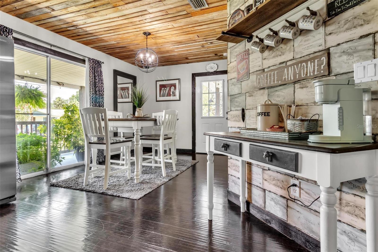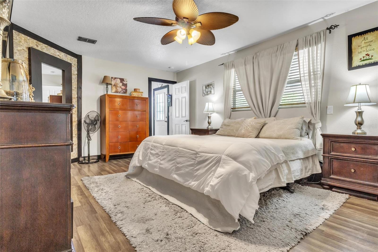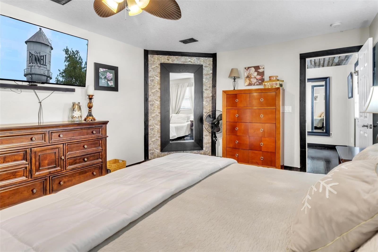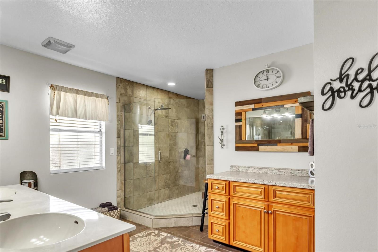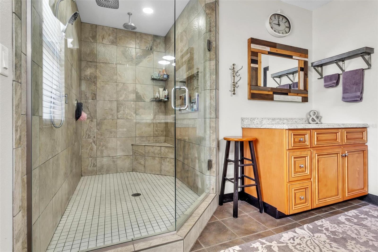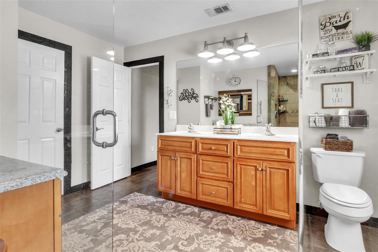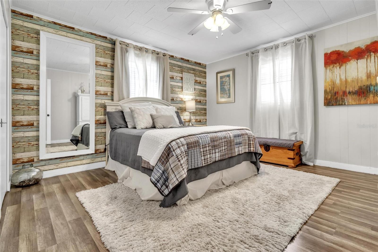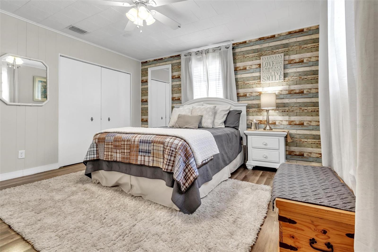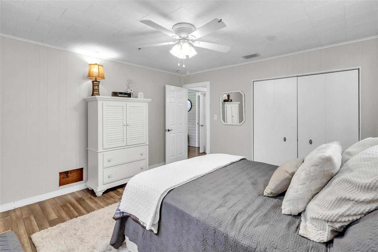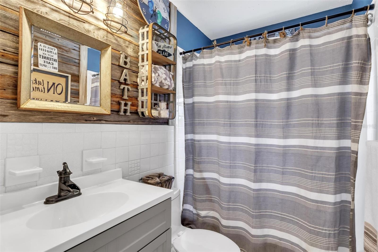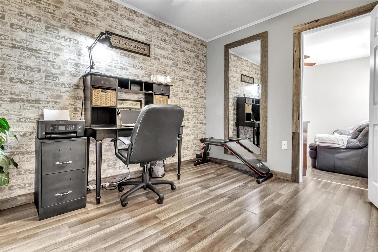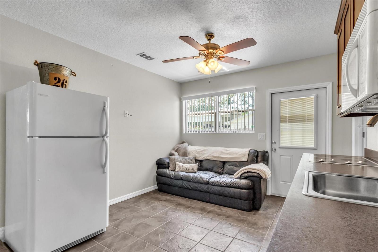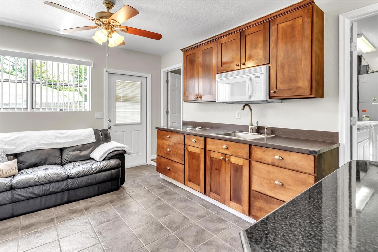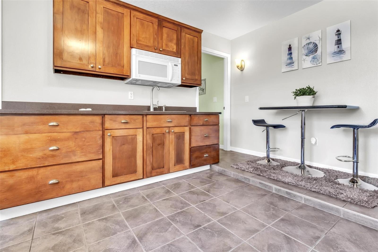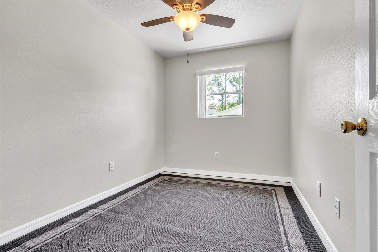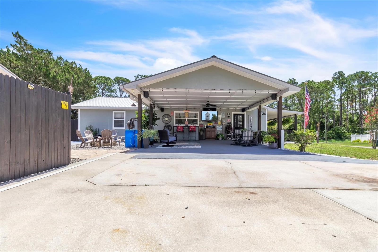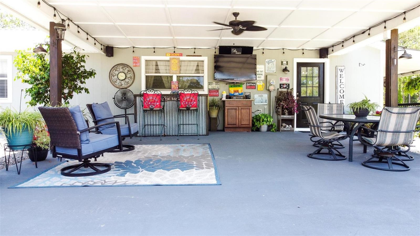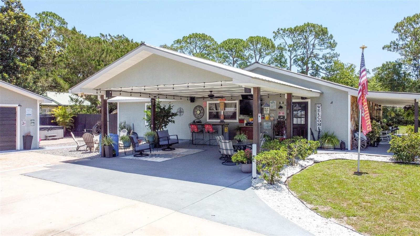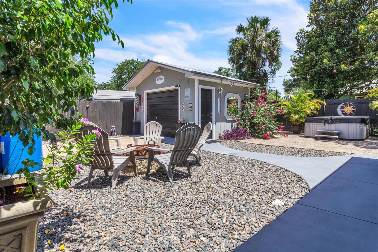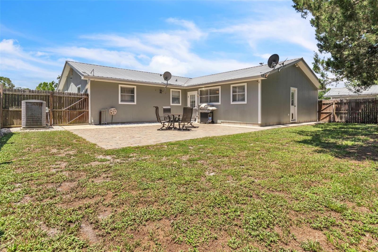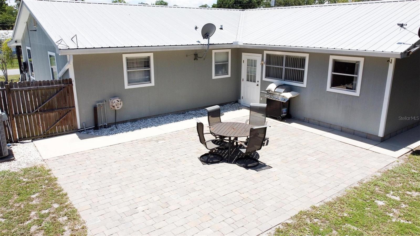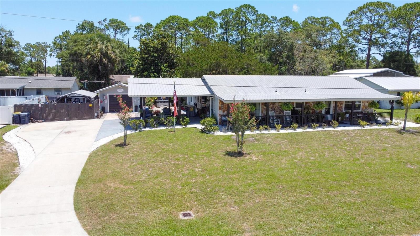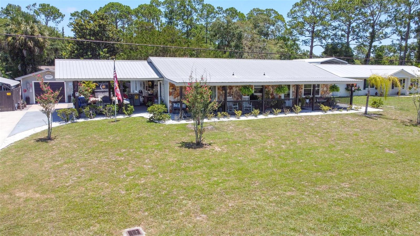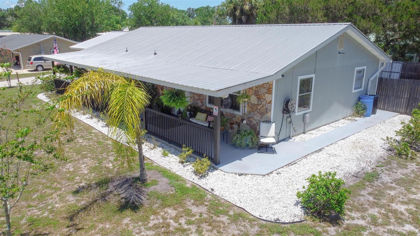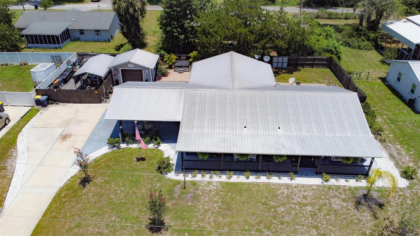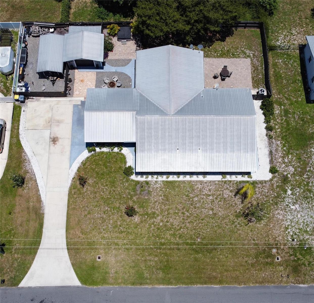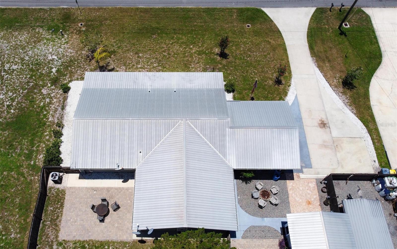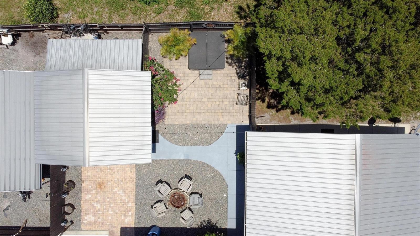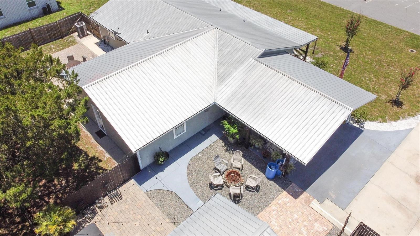702 Chapel Street, BUNNELL, FL 32110
Property Photos
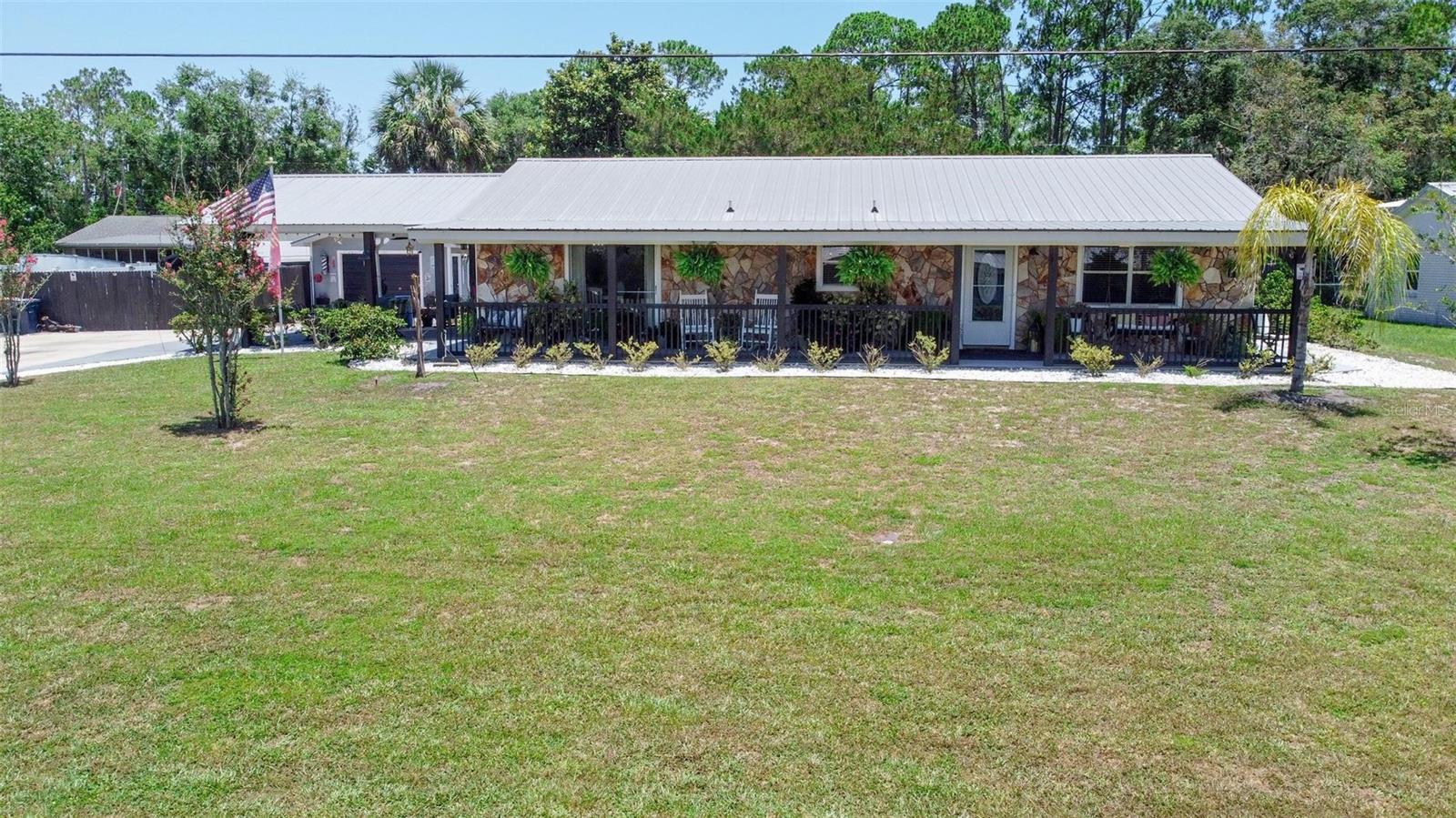
Would you like to sell your home before you purchase this one?
Priced at Only: $389,990
For more Information Call:
Address: 702 Chapel Street, BUNNELL, FL 32110
Property Location and Similar Properties
- MLS#: FC310816 ( Residential )
- Street Address: 702 Chapel Street
- Viewed: 120
- Price: $389,990
- Price sqft: $145
- Waterfront: No
- Year Built: 1978
- Bldg sqft: 2682
- Bedrooms: 4
- Total Baths: 3
- Full Baths: 3
- Garage / Parking Spaces: 4
- Days On Market: 103
- Additional Information
- Geolocation: 29.4737 / -81.2597
- County: FLAGLER
- City: BUNNELL
- Zipcode: 32110
- Subdivision: Town Bunnell
- Provided by: REALTY EXCHANGE, LLC
- Contact: Virginia Hammons
- 386-446-0017

- DMCA Notice
-
DescriptionWelcome to 702 N Chapel Dr, this incredible Ranch style property is one of a kind! Have you been searching for a beautifully renovated home that checks all the boxes? Beautifully designed bedrooms, spacious bathrooms, gorgeous kitchen with its own private bar, several outdoor sitting areas, private in law suite and a place to park your boat and RV?!? I'm pleased to announce that 702 N Chapel Dr checks all those boxes. This charming one of a kind home offers 1,987 sq ft of thoughtfully designed living space, 3 bedrooms and 2 bathrooms in the main portion of the house plus a private in law suite with a private bedroom, full bathroom, living and kitchenette area (total of 325 sq ft.) From the moment you arrive, the charm is undeniable. A full length front porch invites you in, while a long driveway, 3 car carport, detached 1 car garage and an additional fenced in area with a carport provide ample parking and storage for car lovers, RVs, or a boat. As you waltz through the kitchen you'll notice the beautiful bamboo flooring, stainless steel appliances, private bar area and beautiful view of your front yard. Directly off the kitchen awaits your primary suite. Spacious, bright and beautiful with a large walk in closet, massive bathroom, dual vanity sinks and a huge tile shower. As your flow back through the kitchen the large laundry room is to your left and is an access point into the in law suite. Gorgeous cypress shiplap soar from the floor to the ceiling in your cozy, spacious living area. The second bedroom is spacious and bright, with the secondary restroom directly next door. The 3rd bedroom in the main, is currently used as an office and is the second access point to get in the in law suite from the main home. As you step inside the in law suite, you'll be greeted with a dual functional living and kitchen space with a microwave, refrigerator and cook top! To the rear of space, your private bedroom and full sized bathroom awaits. This in law suite has two private entrances to the exterior of the home and its own private fenced in back yard! Enjoy multiple outdoor sitting areas, a thoughtfully landscaped yard and endless possibilities for entertaining or relaxing in style. Schedule your private showing today to truly immerse yourself in this incredible space. Major systems including the roof, HVAC, and water heater are just 7 years old (per seller).
Payment Calculator
- Principal & Interest -
- Property Tax $
- Home Insurance $
- HOA Fees $
- Monthly -
For a Fast & FREE Mortgage Pre-Approval Apply Now
Apply Now
 Apply Now
Apply NowFeatures
Building and Construction
- Covered Spaces: 0.00
- Exterior Features: Private Mailbox, Sauna, Sidewalk, Storage
- Flooring: Bamboo, Laminate, Tile
- Living Area: 1987.00
- Other Structures: Shed(s), Storage
- Roof: Metal
Property Information
- Property Condition: Completed
Garage and Parking
- Garage Spaces: 1.00
- Open Parking Spaces: 0.00
- Parking Features: Boat, Covered, Driveway, Ground Level, Guest, Oversized, RV Access/Parking
Eco-Communities
- Water Source: Public
Utilities
- Carport Spaces: 3.00
- Cooling: Central Air
- Heating: Central
- Pets Allowed: Yes
- Sewer: Public Sewer
- Utilities: Cable Available, Public, Sewer Connected, Water Connected
Finance and Tax Information
- Home Owners Association Fee: 0.00
- Insurance Expense: 0.00
- Net Operating Income: 0.00
- Other Expense: 0.00
- Tax Year: 2024
Other Features
- Appliances: Cooktop, Dishwasher, Disposal, Microwave, Range, Refrigerator
- Country: US
- Interior Features: Ceiling Fans(s), Eat-in Kitchen, Primary Bedroom Main Floor, Split Bedroom, Walk-In Closet(s)
- Legal Description: TOWN OF BUNNELL BLOCK 45 LOTS 4, 5, SLY 20' LT 6 & VACATED ALLEY ABUTTING SAID LTS, OR 100 PG 524, OR 112 PG 511, OR 135 PG 458, OR 308 PG 491 OR 321 PG 562, OR 321 PG 563 OR 305 PGS 285-286(DC-ACM) OR 537 PG 1631 OR 764 PG 354 OR 942 PG 1294-DC OR 1040 PG
- Levels: One
- Area Major: 32110 - Bunnell
- Occupant Type: Owner
- Parcel Number: 10-12-30-0850-00450-0040
- Possession: Close Of Escrow
- Style: Ranch
- Views: 120
- Zoning Code: R-1
Nearby Subdivisions
Andalusia
Andulusia Bay
Campbell Ridge
Dixie Ormond
Grand Reserve
Grand Reserve Golf Club Rpud
Grand Reserve Golf Club Un 01
Grand Reserve & Golf Club
Grand Reserve And Golf Club
Grand Reserve Ph 1a 1b
Grand Reserve Ph 2
Grand Reserve Ph 3
Grand Reserve Ph 4
Malphurs
None
Not Applicable
Not In Subdivision
Not On The List
Ormond Holiday Club
Sam Brown
Sawmill Estates Sub
St John Dev Co 2
St Johns
St Johns Dev Co
St Johns Dev Co S
St Johns Dev Co Subd
St. Johns Development Company
Sweetwater Estates
Sweetwater Un 1
Town Bunnell
Townbunnell

- Broker IDX Sites Inc.
- 750.420.3943
- Toll Free: 005578193
- support@brokeridxsites.com





