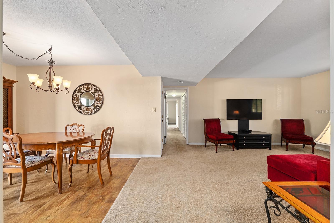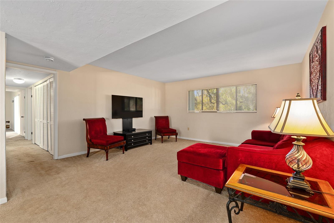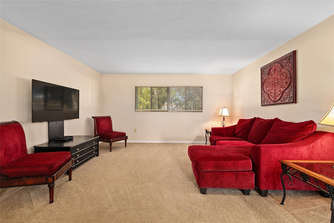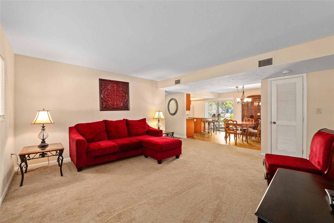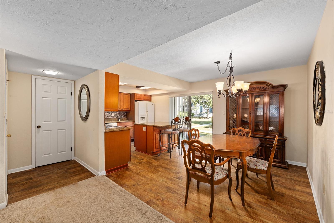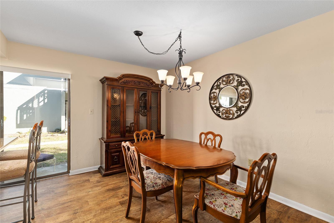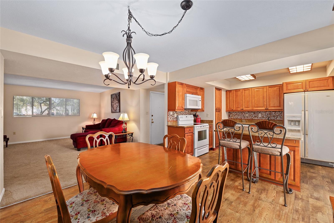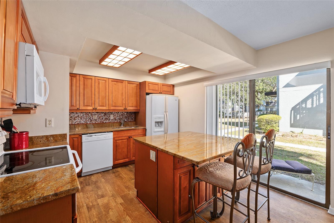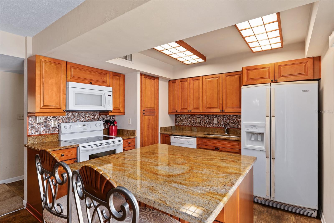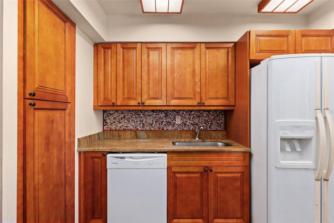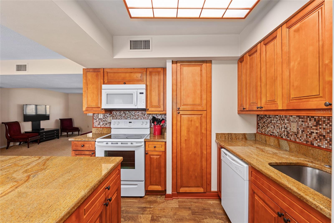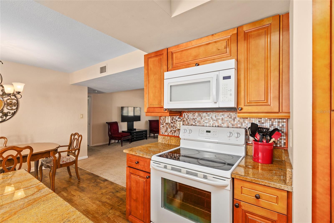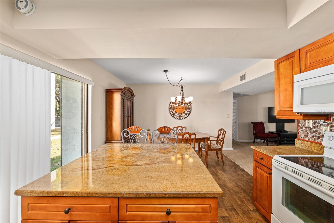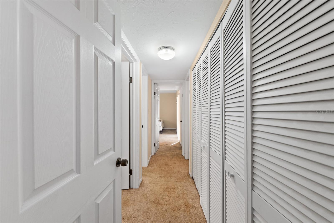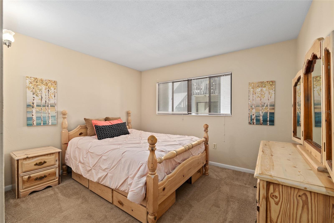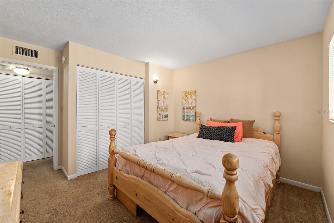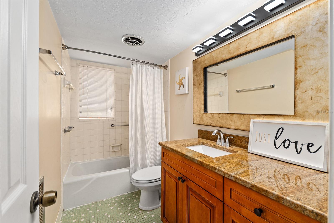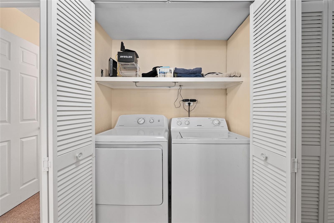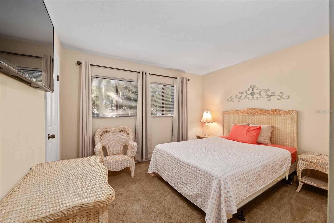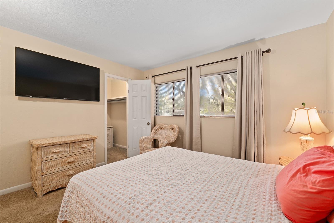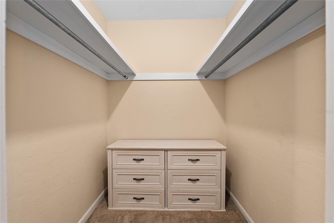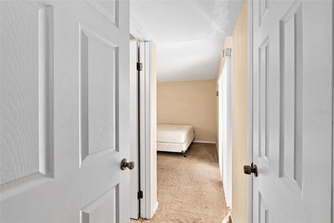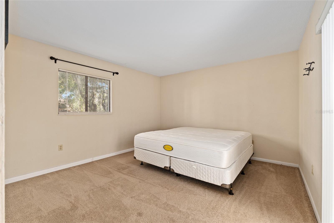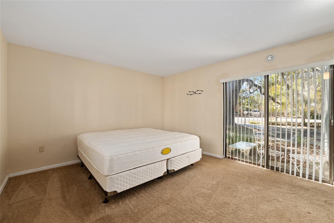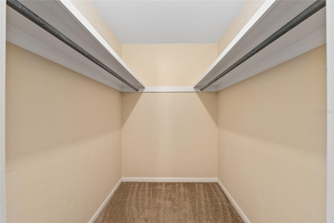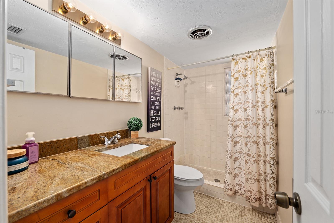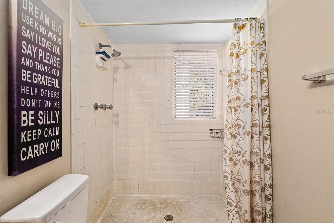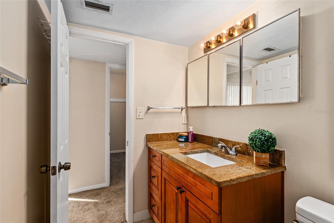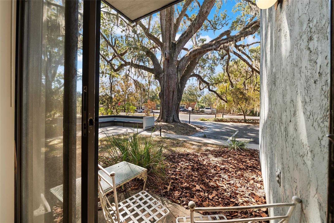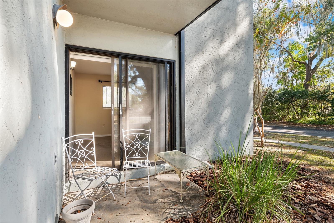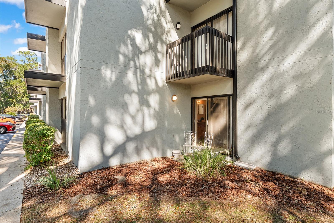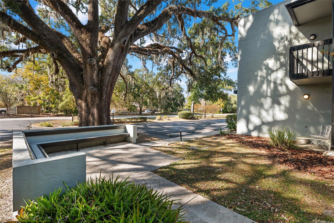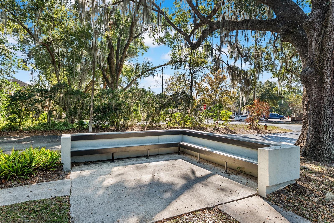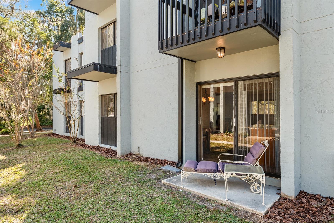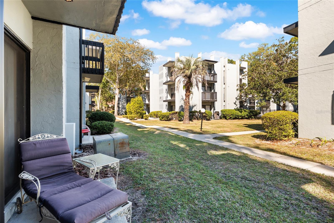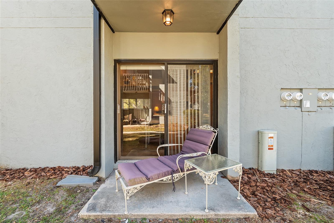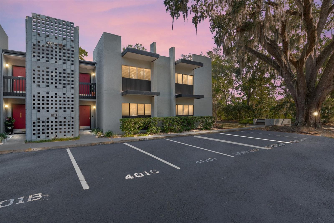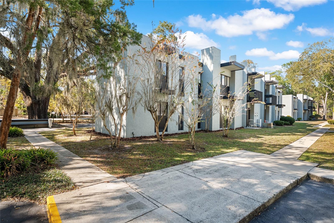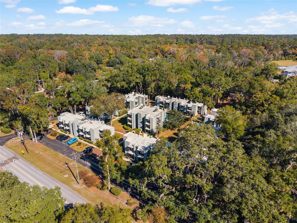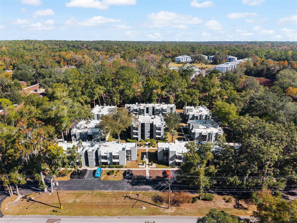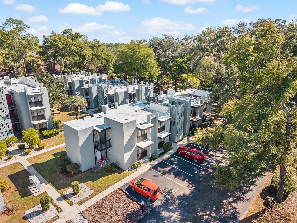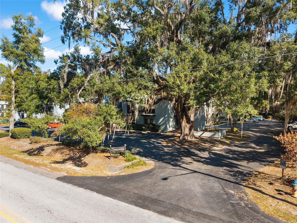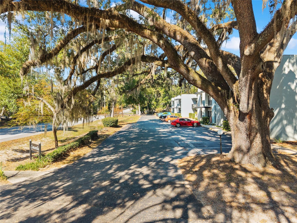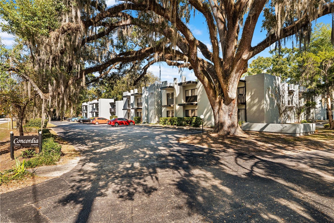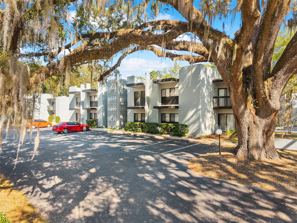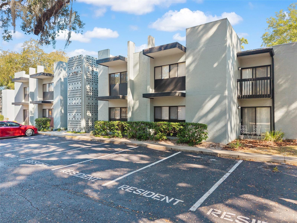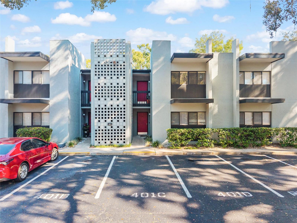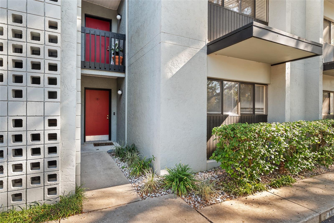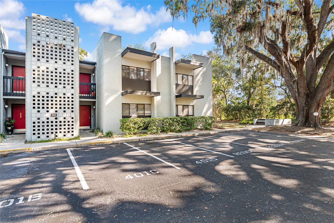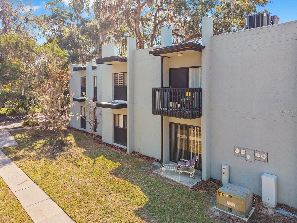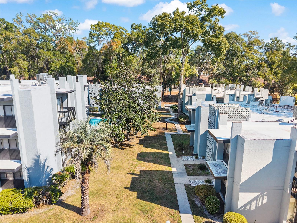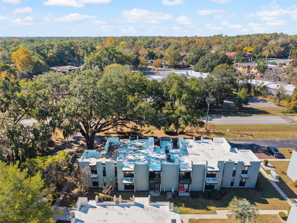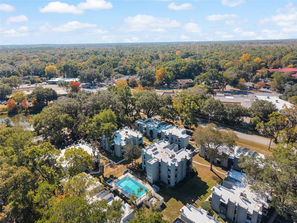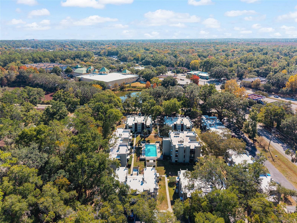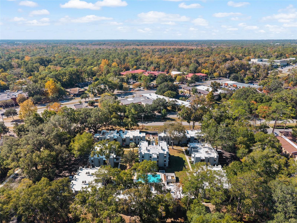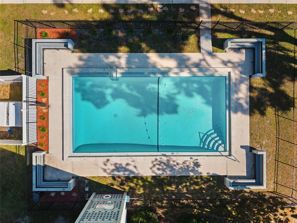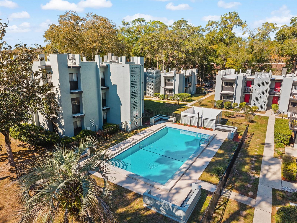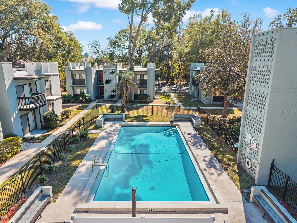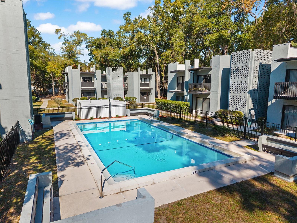401 39th Road 401c, GAINESVILLE, FL 32607
Property Photos

Would you like to sell your home before you purchase this one?
Priced at Only: $156,000
For more Information Call:
Address: 401 39th Road 401c, GAINESVILLE, FL 32607
Property Location and Similar Properties
- MLS#: GC535608 ( Residential )
- Street Address: 401 39th Road 401c
- Viewed: 6
- Price: $156,000
- Price sqft: $126
- Waterfront: No
- Wateraccess: Yes
- Year Built: 1974
- Bldg sqft: 1242
- Bedrooms: 3
- Total Baths: 2
- Full Baths: 2
- Garage / Parking Spaces: 1
- Days On Market: 3
- Additional Information
- Geolocation: 29.6548 / -82.3839
- County: ALACHUA
- City: GAINESVILLE
- Zipcode: 32607
- Subdivision: Concordia
- Building: Concordia
- Provided by: RE/MAX METRO
- Contact: LARI AVERBECK
- 727-896-1800

- DMCA Notice
-
DescriptionCheck out this beautifully remodeled and fully furnished three bedroom, two bath first floor end unit condo, offering comfort, style, and unbeatable convenience. Enjoy effortless indooroutdoor living with a private Primary Bedroom patio in front and a spacious back patio off the living area that overlooks the lawn and community poolperfect for relaxing or stepping right out to plentiful parking. Inside, the home features a completely updated kitchen with granite countertops, an eat at island breakfast bar, new wood cabinetry, and stainless appliances including a side by side refrigerator, range, dishwasher, and micro hood. The large living room flows into the kitchen and dining areas, enhanced by abundant natural light from sliding glass doors. Both bathrooms have been tastefully remodeled with granite topped vanities, and the condo offers exceptional storage with three walk in closets in the entry, Primary Bedroom, and Bedroom 2. A washer and dryer are included, with laundry conveniently located in the hallway closet. This turnkey 1,242 sq. ft. home sits in a prime location just off University Blvd/Newberry Rd1.5 miles to UF, close to Shands, I 75, Publix, movie theaters, restaurants, shopping, and steps from bus routes to both UF and Santa Fe. This units front, ground floor location means no hauling groceries or bikes upstairs. Pets are allowed, and the HOA covers water, building insurance, roof, termite policy, exterior maintenance, and professional management. Dedicated parking is right outside your door with plenty of guest parking nearby.
Payment Calculator
- Principal & Interest -
- Property Tax $
- Home Insurance $
- HOA Fees $
- Monthly -
For a Fast & FREE Mortgage Pre-Approval Apply Now
Apply Now
 Apply Now
Apply NowFeatures
Building and Construction
- Covered Spaces: 0.00
- Exterior Features: Irrigation System, Sliding Doors
- Fencing: Fenced
- Flooring: Carpet, Vinyl
- Living Area: 1323.00
- Roof: Other
Land Information
- Lot Features: City Limits, Paved
Garage and Parking
- Garage Spaces: 1.00
- Open Parking Spaces: 0.00
- Parking Features: Garage Door Opener, Garage Faces Rear, Garage Faces Side, On Street
Eco-Communities
- Pool Features: Heated, Solar Heat
- Water Source: Public
Utilities
- Carport Spaces: 0.00
- Cooling: Central Air
- Heating: Central
- Utilities: Cable Connected, Electricity Connected, Fire Hydrant, Public, Sprinkler Recycled
Amenities
- Association Amenities: Vehicle Restrictions
Finance and Tax Information
- Home Owners Association Fee Includes: None
- Home Owners Association Fee: 0.00
- Insurance Expense: 0.00
- Net Operating Income: 0.00
- Other Expense: 0.00
- Tax Year: 2011
Other Features
- Appliances: Built-In Oven, Dishwasher, Disposal, Electric Water Heater, Exhaust Fan, Freezer, Microwave Hood, Oven, Range, Refrigerator
- Interior Features: Ceiling Fans(s)
- Legal Description: LEWIS ISLAND SEC 1 BLK 1, LOT 20
- Levels: One
- Area Major: 33705 - St Pete
- Parcel Number: 06-32-17-51444-001-0200
- Style: Ranch
- View: Water
- Zoning Code: SFR
Nearby Subdivisions
Abbey Glen
Avalon
Avalon Ph I
Beville Heights
Black Acres
Buckingham East
Cambridge Forest Ph Ii
Carriage House Lane
Cobblefield
Creekwood Villas
Fairfield Ph Ii
Glorias Way
Golf Club Manor
Golf View Estates
Golfview Estates
Grand Oaks
Grand Oaks At Tower
Grand Oaks At Tower Ph 2 Pb 37
Grand Oaks At Tower Ph 3 Pb 38
Grand Oaks At Tower Ph I Pb 35
Hamilton Heights
Hamilton Pond
Hampton Ridge Ph 1
Hibiscus Park
Hisbicus Park
Mill Run Rep 2
Not On The List
Parks Edge Pb 37 Pg 49
Pepper Mill
Portofino Cluster Ph 2
Replat Pt Mill Run
Rockwood Villas
Splitrail
Sunningdale
Tower Oaks Manor
Tower Oaks Manor Rep 2
West End Estates
Westchester Manor
Woodland Terrace
Woodlands Sub The

- Broker IDX Sites Inc.
- 750.420.3943
- Toll Free: 005578193
- support@brokeridxsites.com




