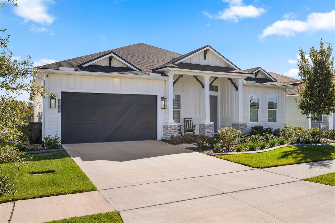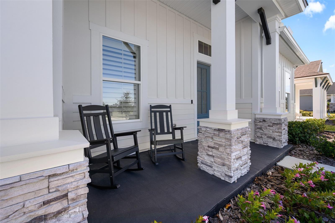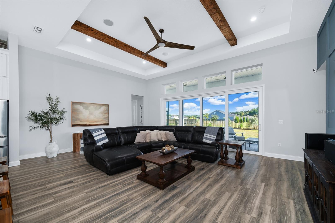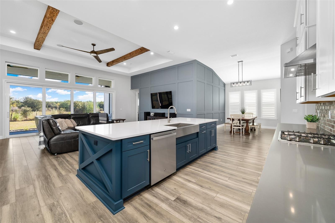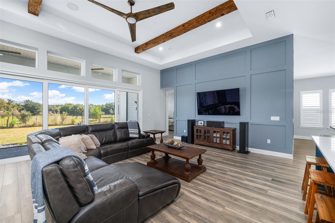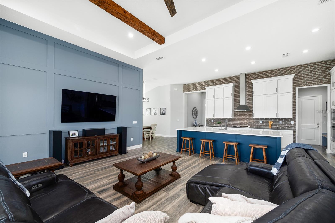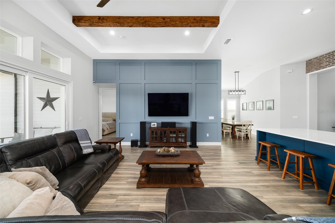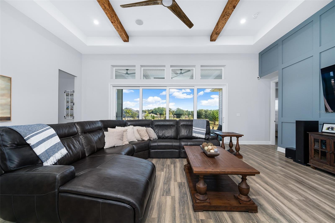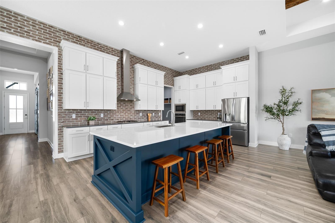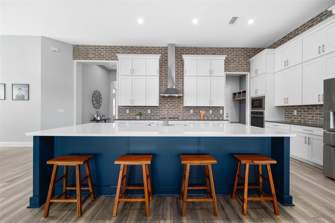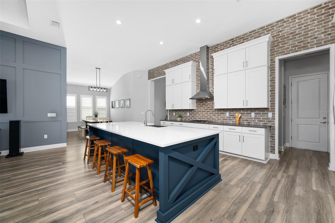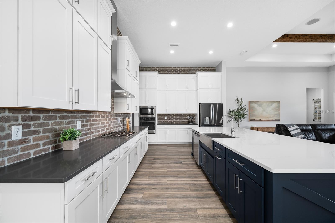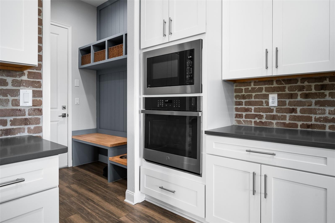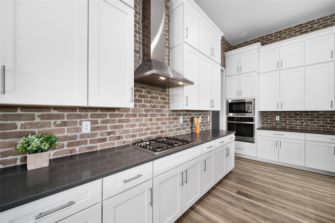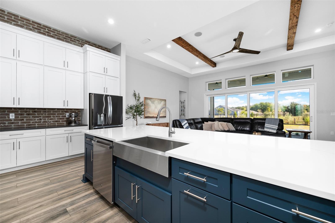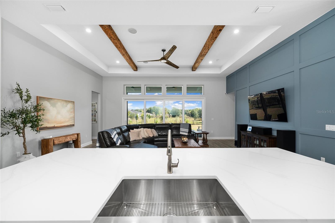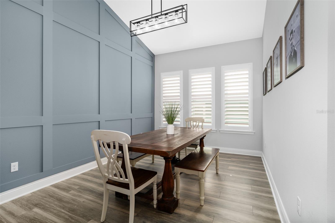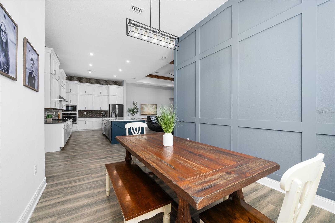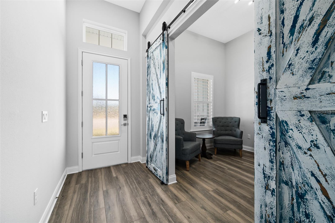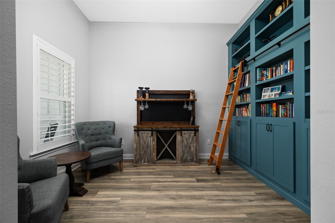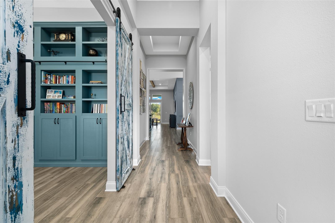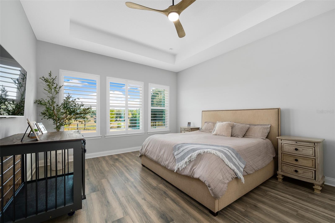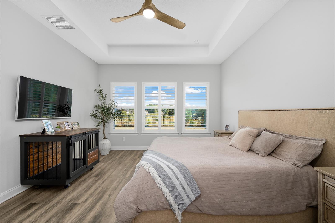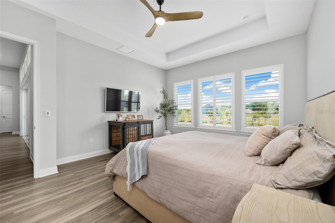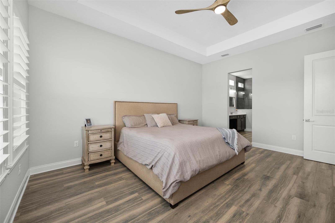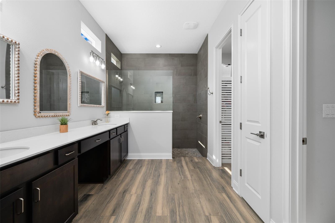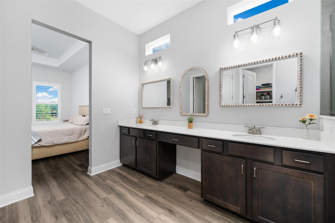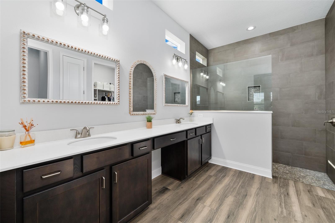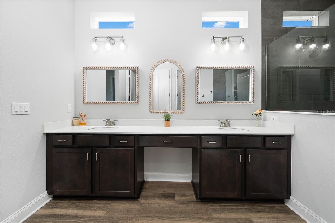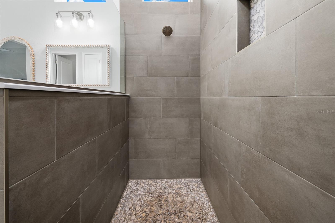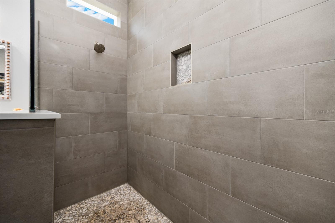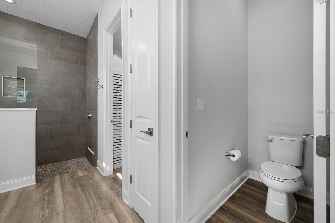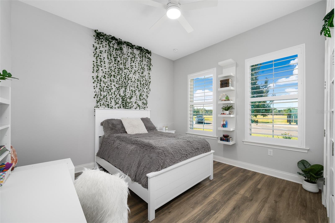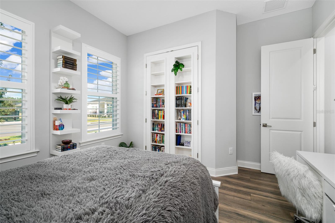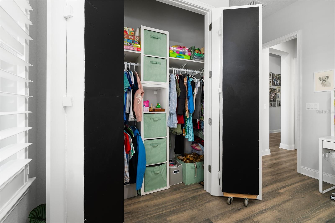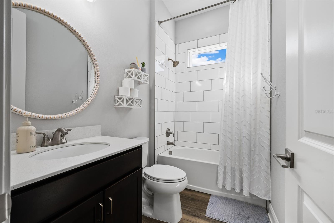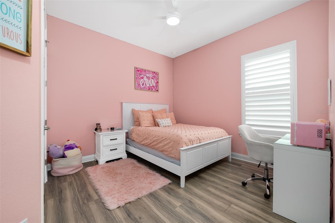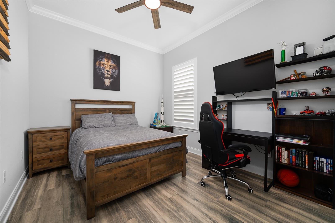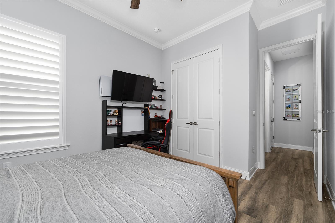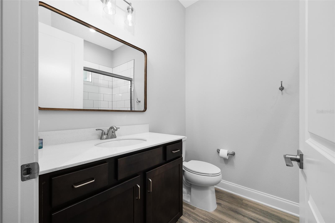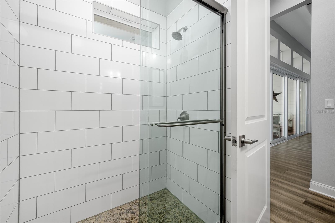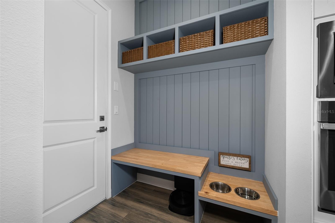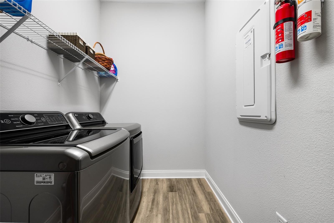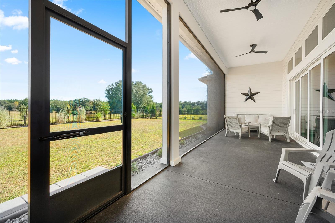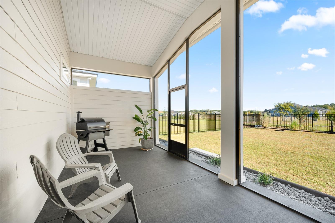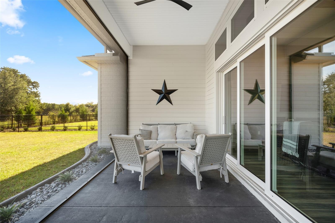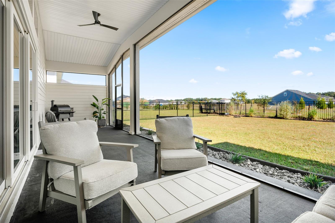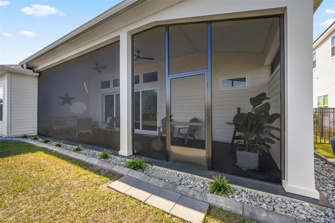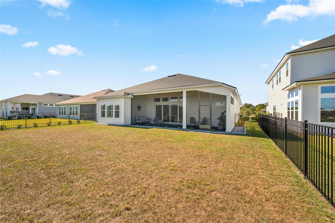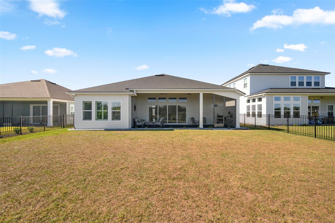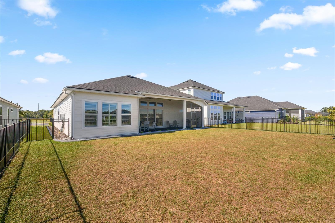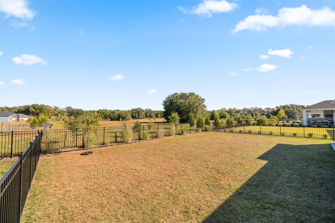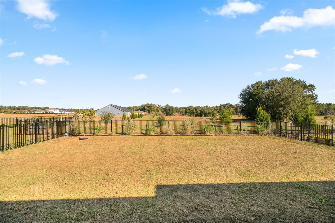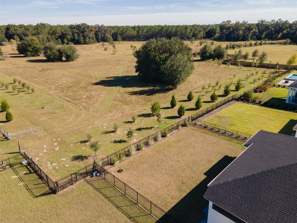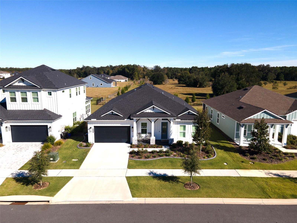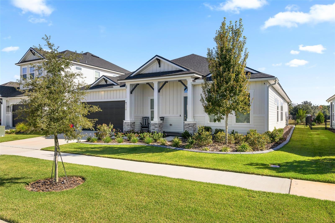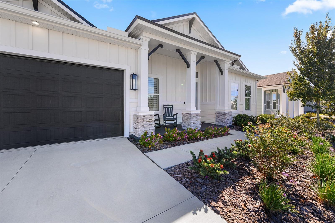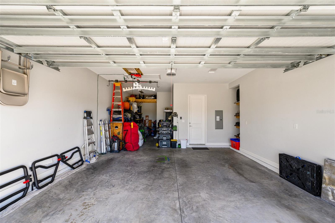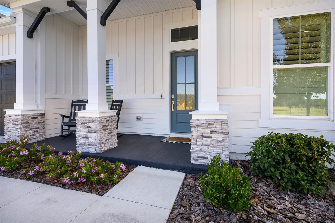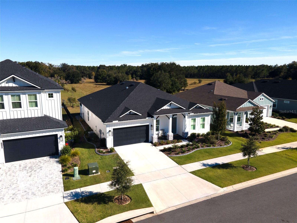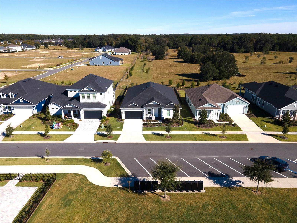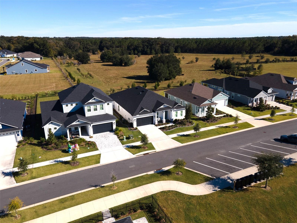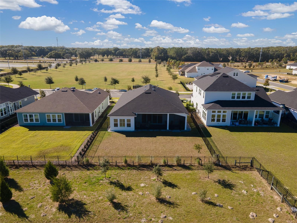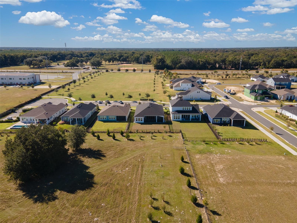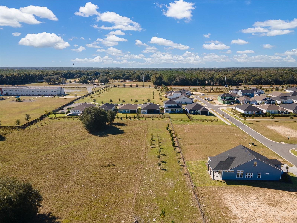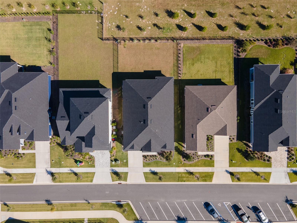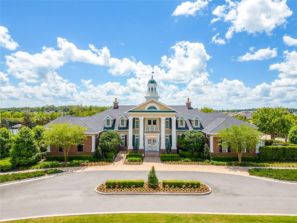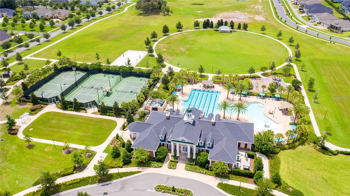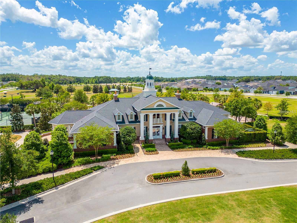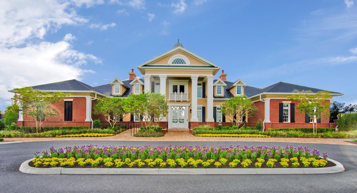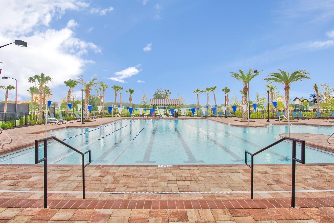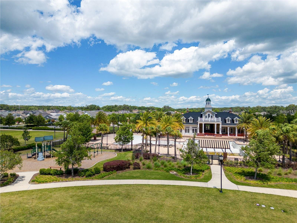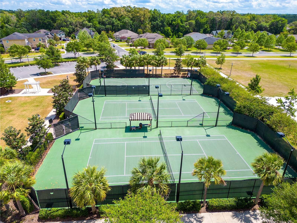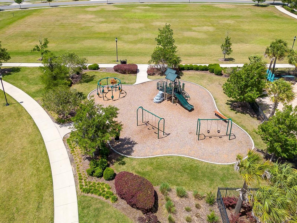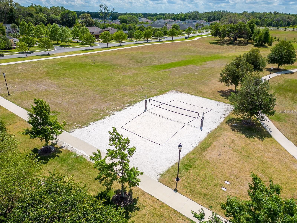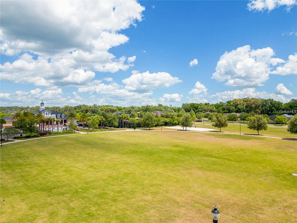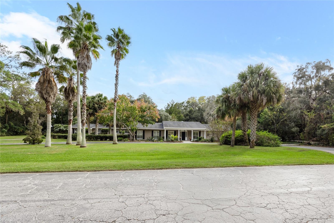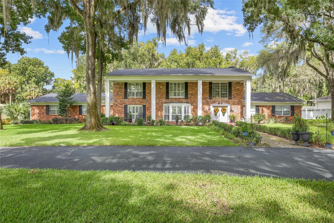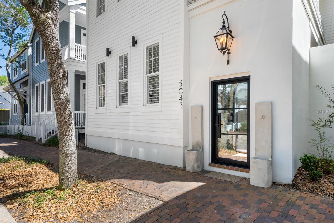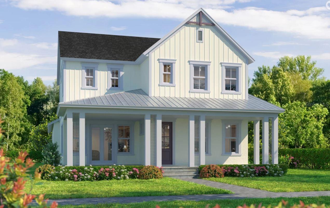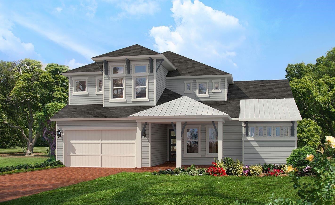3751 120th Drive, GAINESVILLE, FL 32608
Property Photos
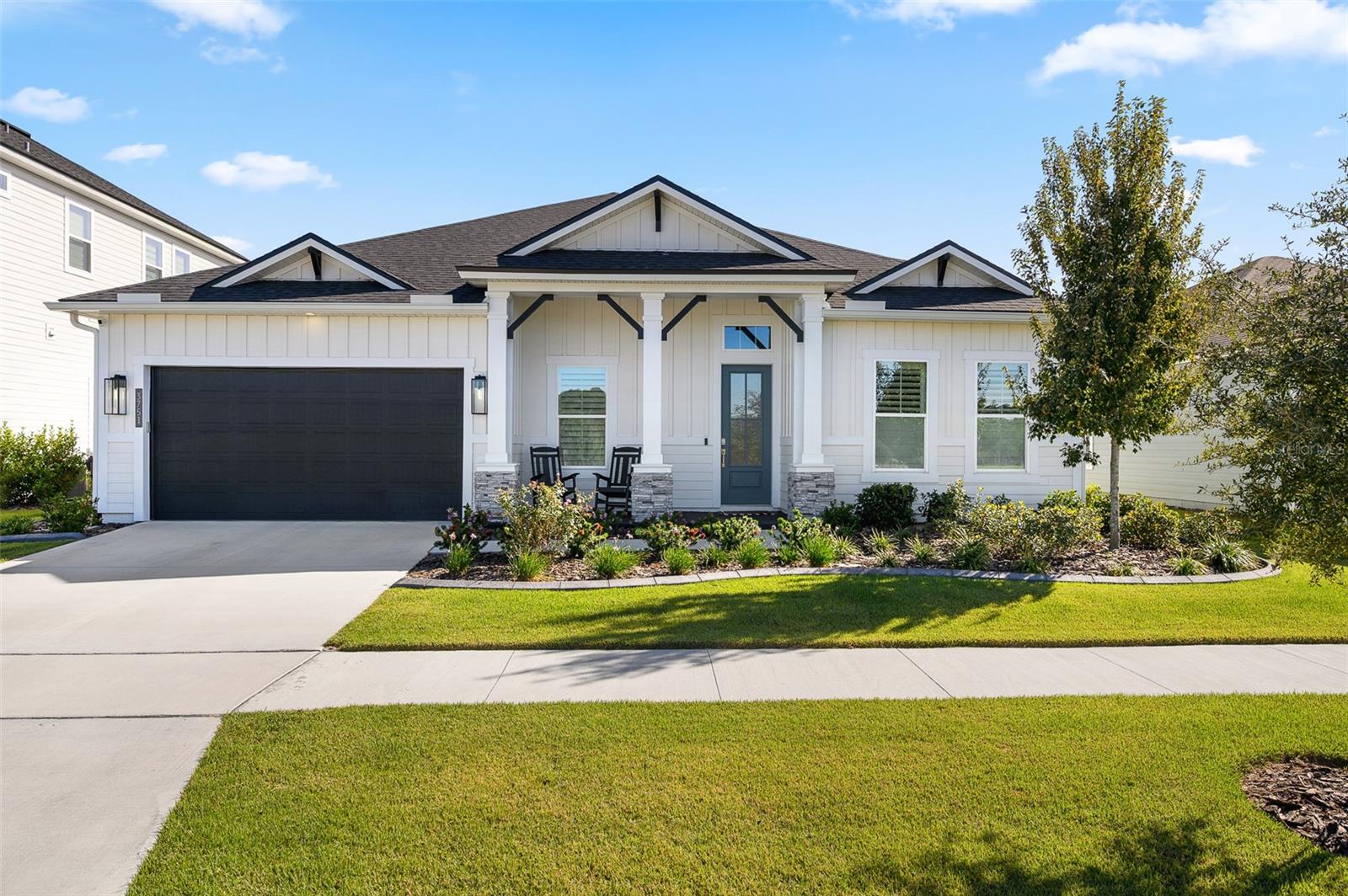
Would you like to sell your home before you purchase this one?
Priced at Only: $731,850
For more Information Call:
Address: 3751 120th Drive, GAINESVILLE, FL 32608
Property Location and Similar Properties
- MLS#: GC535354 ( Residential )
- Street Address: 3751 120th Drive
- Viewed: 13
- Price: $731,850
- Price sqft: $206
- Waterfront: No
- Year Built: 2024
- Bldg sqft: 3560
- Bedrooms: 4
- Total Baths: 3
- Full Baths: 3
- Garage / Parking Spaces: 2
- Days On Market: 11
- Additional Information
- Geolocation: 29.6193 / -82.47
- County: ALACHUA
- City: GAINESVILLE
- Zipcode: 32608
- Subdivision: Oakmont Ph 4 Pb 36 Pg 83
- Elementary School: Lawton M. Chiles Elementary Sc
- Middle School: Kanapaha Middle School AL
- High School: F. W. Buchholz High School AL
- Provided by: REALTY EXECUTIVES SUNCOAST
- Contact: TIMOTHY MALLOY
- 727-726-3333

- DMCA Notice
-
DescriptionStep into luxury with this exceptional 4 bedroom, 3 bathroom residence in the desirable Oakmont community in Southwest Gainesville. Built in 2024, this home seamlessly blends modern craftsmanship, elegant finishes, and thoughtful design. Entering through the beautiful, custom four panel rain glass front door youre greeted by the bright office/study with custom barn doors and a built in bookcase with a library ladder the perfect spot for working from home or curling up with a good book. Across the hall, youll find two bedrooms and a full bath, with one bedroom featuring charming bookcase closet doors that add a touch of personality. Continuing down the main entry past the gallery with tray ceilings, the kitchen is a true showpiece feature of the home. Double stacked, upgraded deluxe kitchen cabinets, upgraded quartz countertops, upgraded undermount sink, a furniture wrapped island with decorative X panels, drop in gas range with hood, wall oven, and custom bricked walls create a space as functional as it is stunning. From here, the kitchen flows seamlessly into the dining room featuring a board and batten wrapped wall that continues into the spacious living room where tray ceilings with gorgeous hand hewn wood beams and sweeping multi panel sliding glass doors open to the infinity screened porch, revealing serene views of the fenced backyard that overlooks a gopher tortoise preserve conservation area behind the property. Adjacent to the living room, a third guest bedroom showcases elegant crown molding and is accompanied in the hall by a guest bathroom with upgraded pebble stone in the shower. Across the home, the owners suite is a true retreat, offering a tray ceiling, luxurious ensuite bath with upgraded pebble stone shower flooring, dual vanities, and a walk in closet with built in closet organizer. Practical elegance continues throughout the home with a mudroom featuring a charming built in bench and storage, a large double door pantry connecting to the laundry room, and a three car tandem garage with ample space for storage or a workshop. Exquisite upgrades extend throughout the home, including plantation shutters, LED recessed lighting, wood look tile flooring, seamless gutters, a whole house water filtration system, concrete landscape curbing around the house, and additional insulation in the walls in some areas of the home. Oakmont residents enjoy resort style amenities, including a clubhouse, fitness center, resort style swimming pool with lap lanes, tennis courts, basketball court, multi purpose activity field, and playground, all within a prime SW Gainesville location close to highly rated schools, shopping, and dining.
Payment Calculator
- Principal & Interest -
- Property Tax $
- Home Insurance $
- HOA Fees $
- Monthly -
For a Fast & FREE Mortgage Pre-Approval Apply Now
Apply Now
 Apply Now
Apply NowFeatures
Building and Construction
- Covered Spaces: 0.00
- Exterior Features: French Doors, Irrigation System, Rain Gutters, Sliding Doors
- Fencing: Fenced
- Flooring: Carpet, Ceramic Tile
- Living Area: 2087.00
- Roof: Shingle
Land Information
- Lot Features: City Limits, Paved
Garage and Parking
- Garage Spaces: 2.00
- Open Parking Spaces: 0.00
- Parking Features: Garage Door Opener
Eco-Communities
- Water Source: Public
Utilities
- Carport Spaces: 0.00
- Cooling: Central Air
- Heating: Central, Electric, Heat Pump
- Pets Allowed: Yes
- Utilities: Cable Available, Cable Connected
Amenities
- Association Amenities: Recreation Facilities
Finance and Tax Information
- Home Owners Association Fee: 255.00
- Insurance Expense: 0.00
- Net Operating Income: 0.00
- Other Expense: 0.00
- Tax Year: 2011
Other Features
- Appliances: Dishwasher, Disposal, Dryer, Electric Water Heater, Microwave, Range, Refrigerator, Washer, Water Filter Owned
- Interior Features: Attic, Cathedral Ceiling(s), Ceiling Fans(s), Open Floorplan, Solid Surface Counters, Split Bedroom, Vaulted Ceiling(s), Walk-In Closet(s), Window Treatments
- Legal Description: VIRGINIA CROSSING LOT 61
- Levels: One
- Area Major: 34698 - Dunedin
- Parcel Number: 26-28-15-94275-000-0610
- Views: 13
Similar Properties
Nearby Subdivisions
Arredondo Estate
Arrowhead Add 1
Clinch Grant D L Or Walls Tr
Country Club Estate Mcintosh G
Country Club Estates
Eloise Gardens
Eloise Gardens Ph 1
Eloise Gardens Ph 2
Finley Woods
Finley Woods Ph 1b
Garison Way Ph 1
Grand Preserve At Kanapaha
Haile Forest
Haile Plantation
Haile Plantation Unit 35 Ph 4
Haile Plantation/chickasaw Way
Haile Plantationchickasaw Way
Hammock Ridge
Haystack Rep
Hickory Forest 1st Add
Hickory Forest 2nd Add
Hpbuellers Way 33 124
Kanapaha Pines
Kenwood
Long Leaf
Longleaf
Longleaf Unit 4 Ph 8
Lugano
Lugano Ph I
Mentone Cluster
Mentone Cluster Dev Ph 1
Mentone Cluster Ph Iii
Mentone Cluster Ph Iv
N/a
Not On List
Oakmont
Oakmont Ph 1
Oakmont Ph 1 Unit 1b
Oakmont Ph 2 Pb 32 Pg 30
Oakmont Ph 3 Pb 35 Pg 60
Oakmont Ph 4 Pb 36 Pg 83
Oakmont Phase 3
Oaks Preserve
Ricelands Sub
Rocky Point Homesites
Serenola Estates Amd 1st Add S
Serenola Estates Serenola Plan
Serenola Manor
Stillwinds Cluster Ph Iii
Tower 24
Tower24
Valwood
Valwood Unit 2
Wilds Plantation
Willow Oak Plantation
Windward Meadows

- Broker IDX Sites Inc.
- 750.420.3943
- Toll Free: 005578193
- support@brokeridxsites.com



