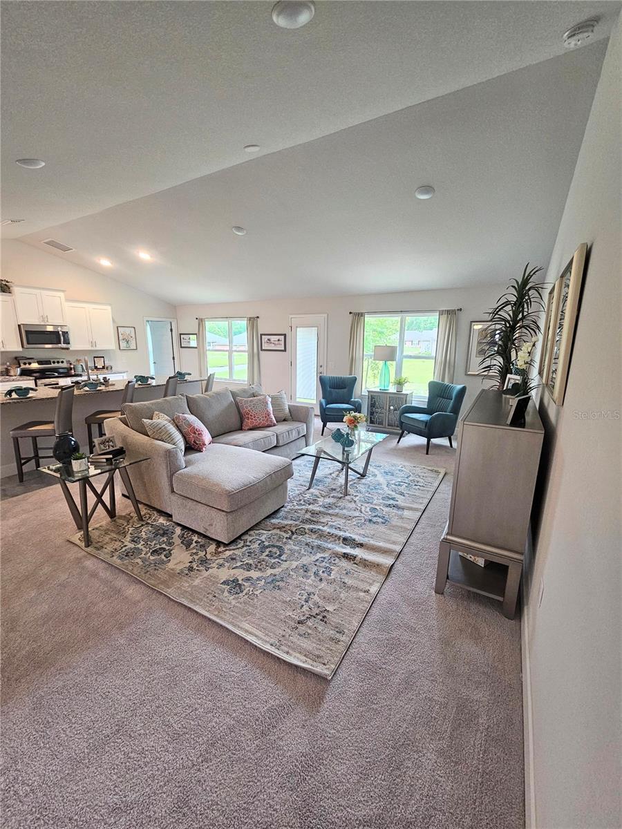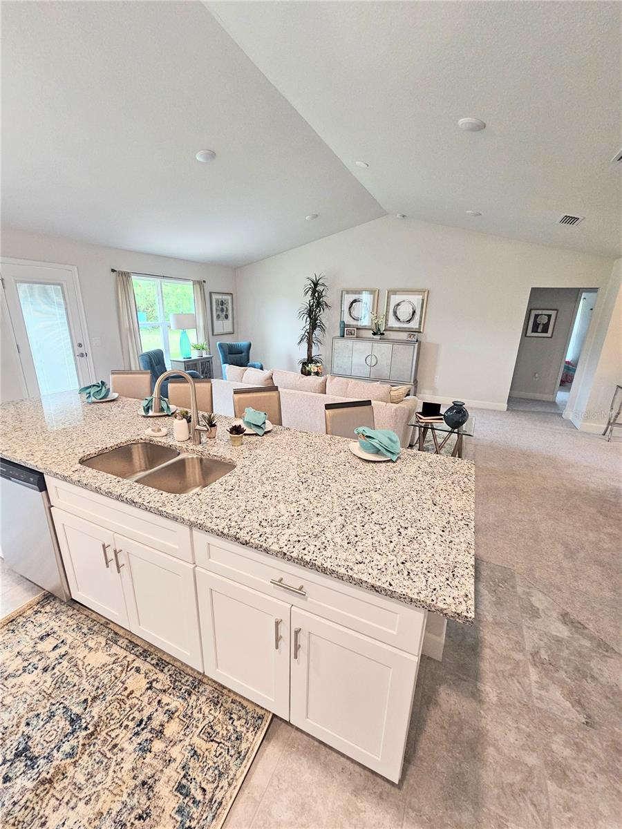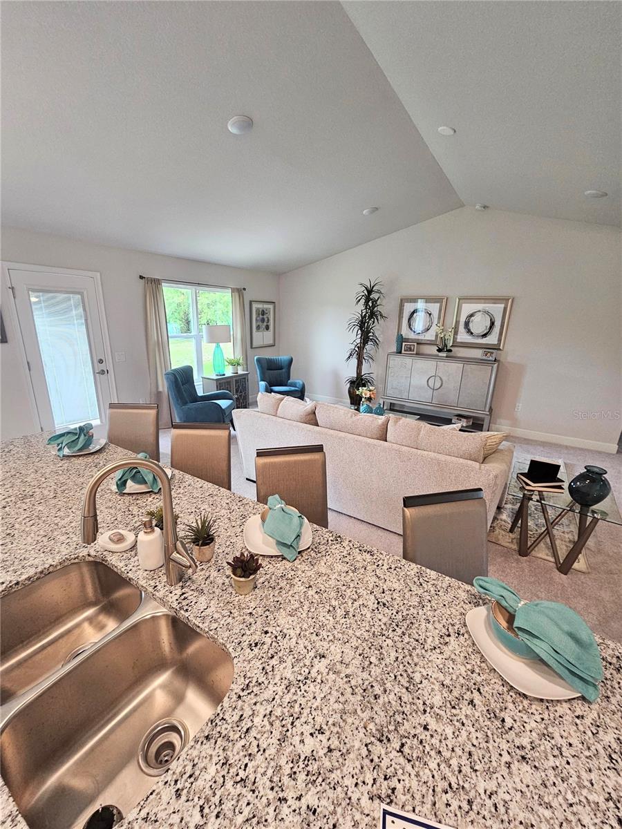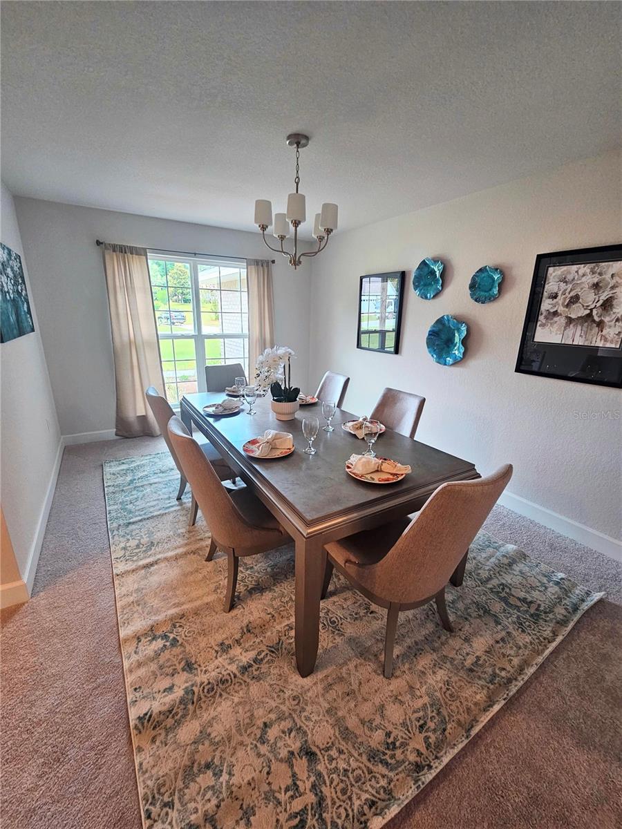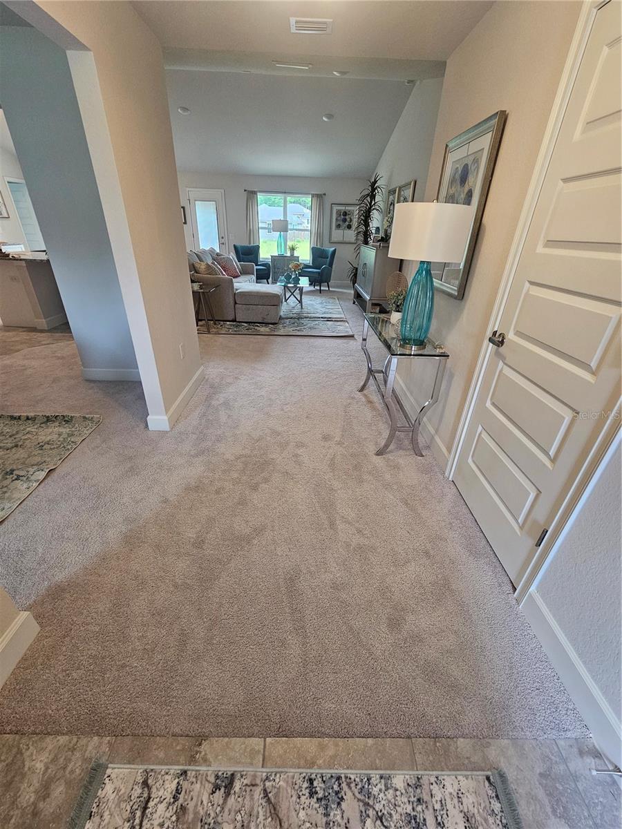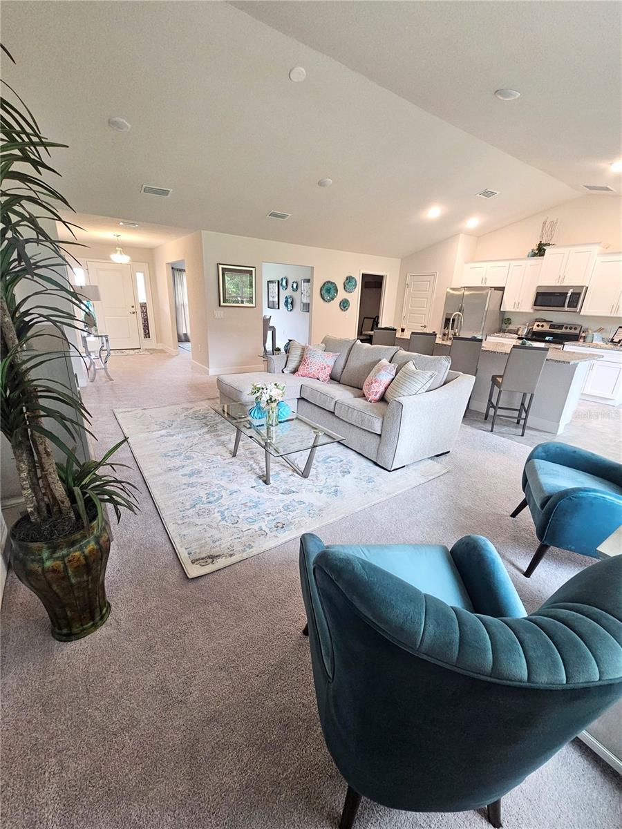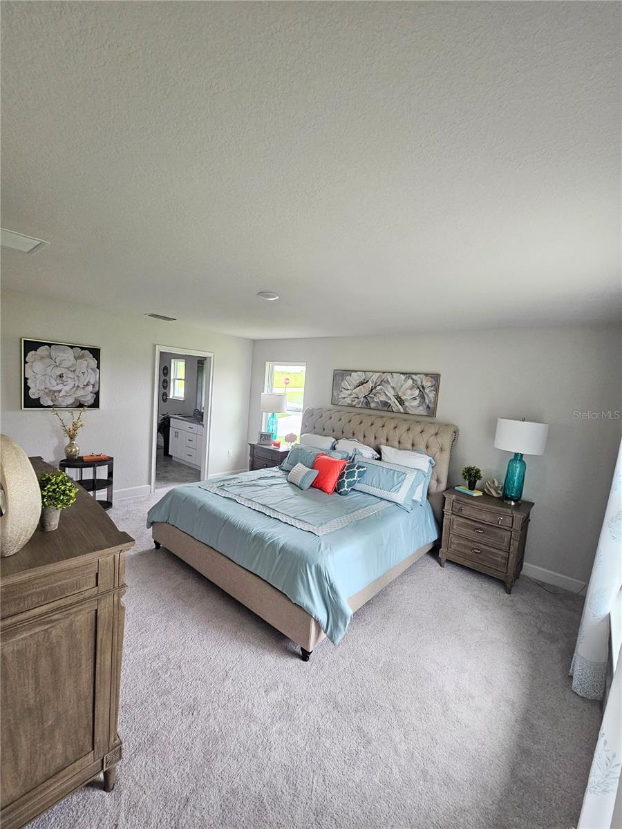436 Silver Palm Drive, LAKE CITY, FL 32024
Property Photos
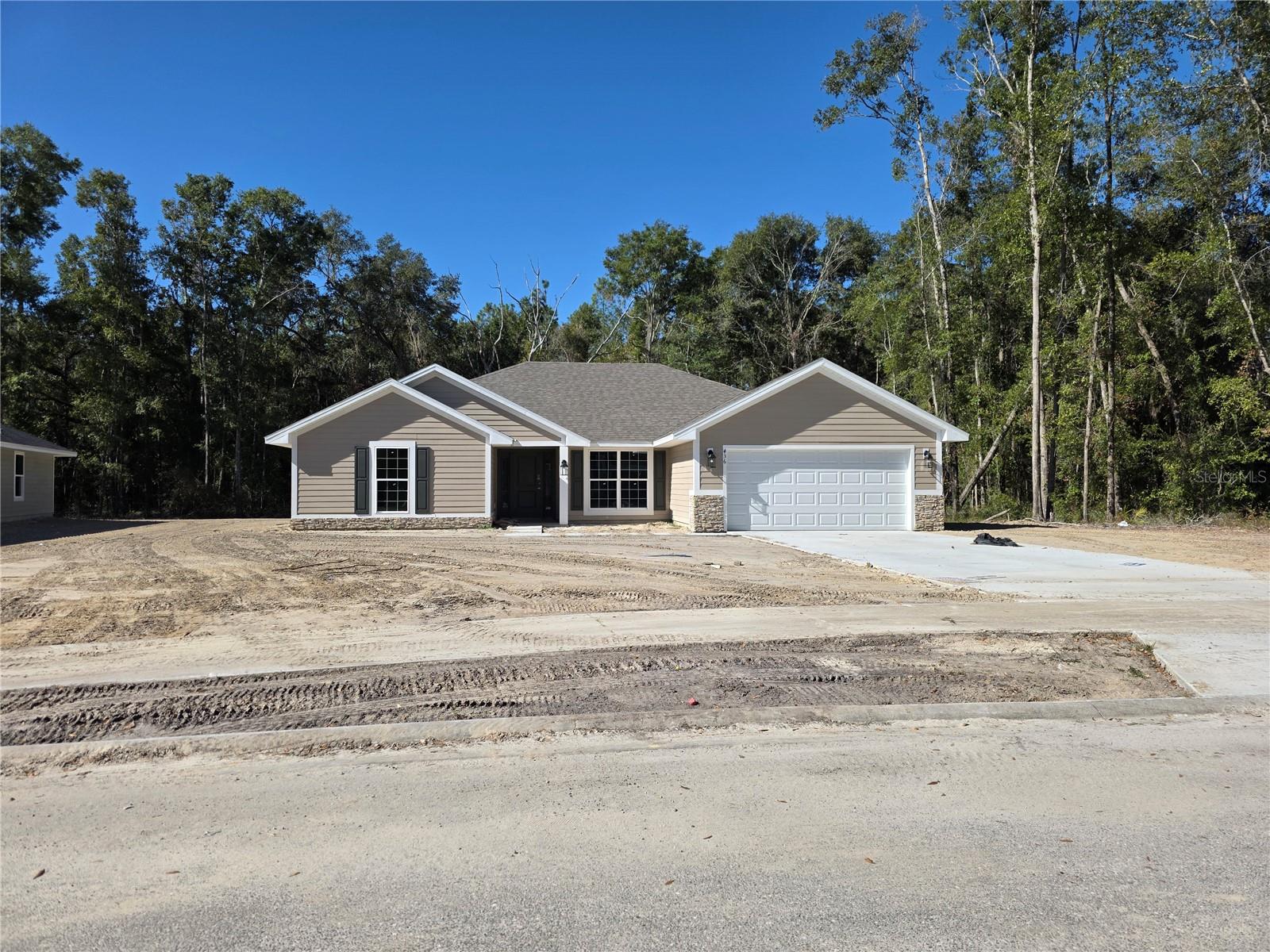
Would you like to sell your home before you purchase this one?
Priced at Only: $400,150
For more Information Call:
Address: 436 Silver Palm Drive, LAKE CITY, FL 32024
Property Location and Similar Properties
- MLS#: GC534972 ( Residential )
- Street Address: 436 Silver Palm Drive
- Viewed: 17
- Price: $400,150
- Price sqft: $193
- Waterfront: No
- Year Built: 2025
- Bldg sqft: 2071
- Bedrooms: 4
- Total Baths: 3
- Full Baths: 3
- Garage / Parking Spaces: 1
- Days On Market: 8
- Additional Information
- Geolocation: 30.1682 / -82.7101
- County: COLUMBIA
- City: LAKE CITY
- Zipcode: 32024
- Subdivision: Preservelaurel Lake
- Elementary School: Westside Elementary School CO
- Middle School: Lake City Middle School CO
- High School: Columbia High School CO
- Provided by: BREMER-BJURQUIST INC REALTY
- Contact: HEATHER PERRY
- 727-734-8823

- DMCA Notice
-
DescriptionOne or more photo(s) has been virtually staged. Under Construction. Near the end of construction! 4br/3ba home offers open concept with kitchen island overlooking great room. There is a formal dining room and an eat at breaksfast bar. The spacious kitchen has granite counters, pantry and 36" upper cabinets with soft close doors. The split bedroom plan has 3 full bathrooms and upgraded tile surround shower walls. There is a jack and jill bathroom with upgraded shower wall tile and nice soaker deep tub. Other upgrades include 5 panel interior doors, 5 1/4 inch baseboard and high ceilings. Enjoy the view off the 14x10 back covered porch. See the turkey and the deer roaming. Great home, plenty of space.
Payment Calculator
- Principal & Interest -
- Property Tax $
- Home Insurance $
- HOA Fees $
- Monthly -
For a Fast & FREE Mortgage Pre-Approval Apply Now
Apply Now
 Apply Now
Apply NowFeatures
Building and Construction
- Covered Spaces: 0.00
- Exterior Features: Irrigation System, Rain Gutters, Sliding Doors, Storage
- Fencing: Fenced
- Flooring: Carpet, Ceramic Tile, Vinyl
- Living Area: 1098.00
- Other Structures: Storage
- Roof: Shingle
Garage and Parking
- Garage Spaces: 1.00
- Open Parking Spaces: 0.00
- Parking Features: Garage Door Opener, Guest, In Garage, Parking Pad
Eco-Communities
- Water Source: Public
Utilities
- Carport Spaces: 0.00
- Cooling: Central Air
- Heating: Central
- Pets Allowed: Yes
- Utilities: Cable Available, Fire Hydrant, Sprinkler Recycled, Street Lights
Amenities
- Association Amenities: Maintenance, Park, Playground, Spa/Hot Tub
Finance and Tax Information
- Home Owners Association Fee Includes: Pool, Escrow Reserves Fund, Maintenance Grounds, Sewer, Trash, Water
- Home Owners Association Fee: 160.00
- Insurance Expense: 0.00
- Net Operating Income: 0.00
- Other Expense: 0.00
- Tax Year: 2011
Other Features
- Appliances: Dishwasher, Disposal, Electric Water Heater, Microwave, Oven, Range, Range Hood, Refrigerator
- Furnished: Unfurnished
- Interior Features: Ceiling Fans(s), Eat-in Kitchen, High Ceilings, Living Room/Dining Room Combo, Open Floorplan, Skylight(s), Split Bedroom, Walk-In Closet(s)
- Legal Description: DAVENTRY SQUARE UNIT 5 LOT 87
- Levels: One
- Area Major: 34683 - Palm Harbor
- Parcel Number: 11-28-15-20354-000-0870
- Unit Number: 596
- Views: 17
Nearby Subdivisions
Callaway
Cannon Creek Place
Columbia Meadows Sub
Condominio Lagogrande
Fairfield Brook
Forest Cove
Green Acres Sub
Kimberly Oaks
Metes Bounds
Nicely Acres
No
None
Oakfield Acres Ph Ii
Piccadilly Park South Sub
Piccadilly Park Sub
Preservelaurel Lake
Southwood Acres Sub
The Preserve At Laurel Lake
Westwood Acres Sub

- Broker IDX Sites Inc.
- 750.420.3943
- Toll Free: 005578193
- support@brokeridxsites.com



