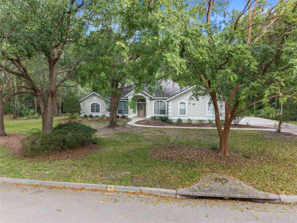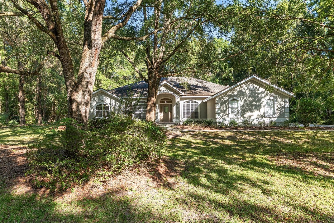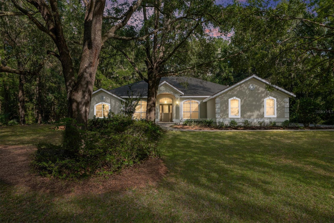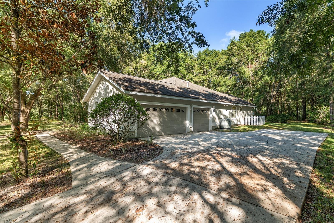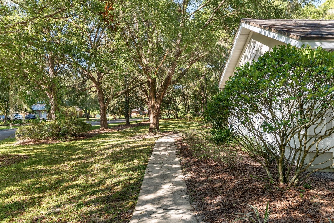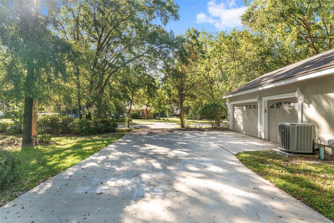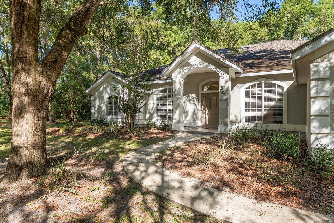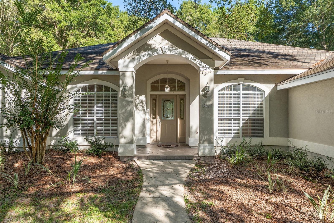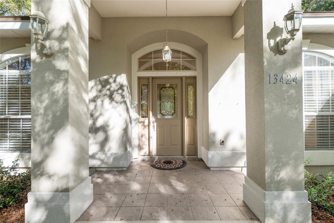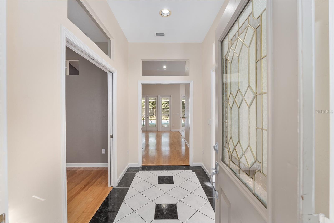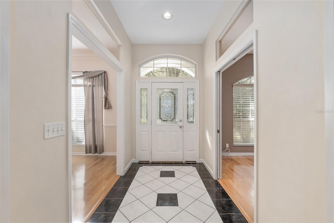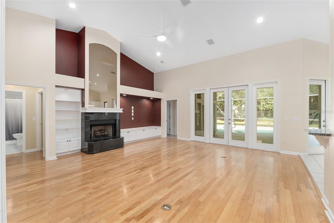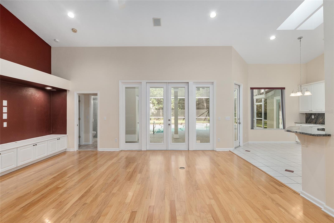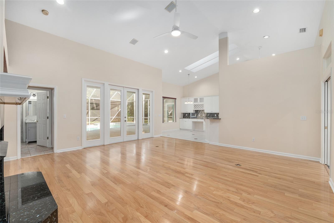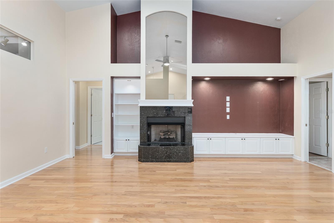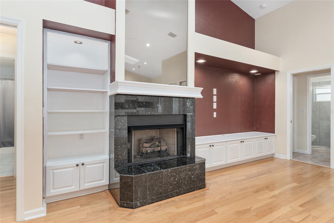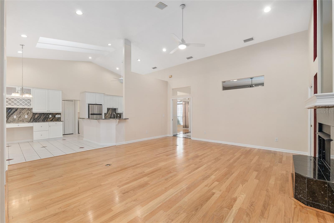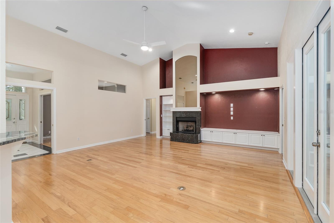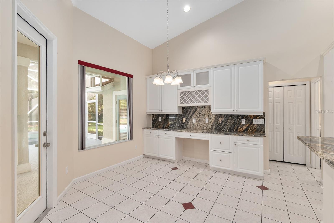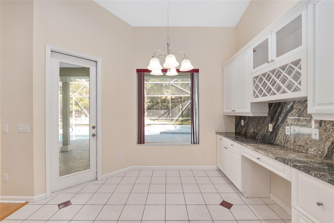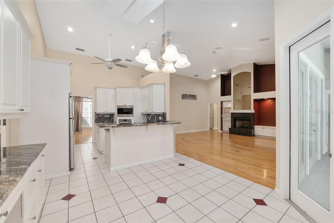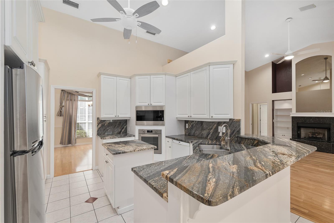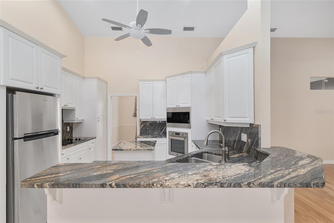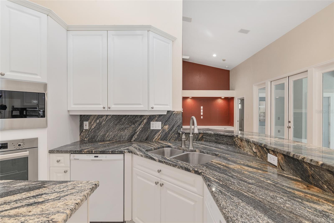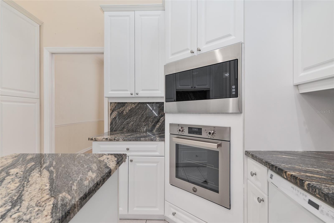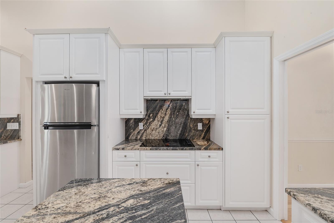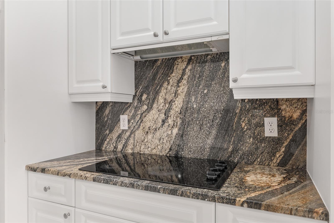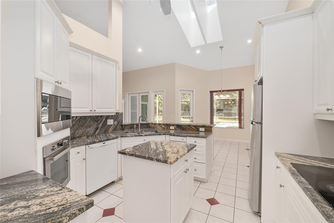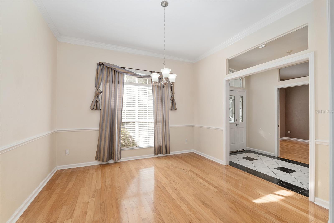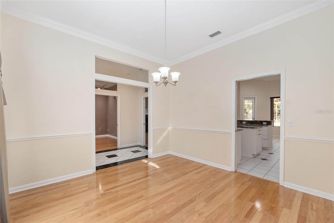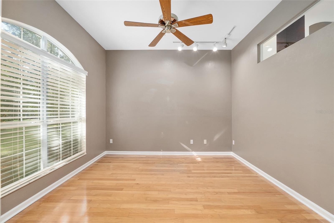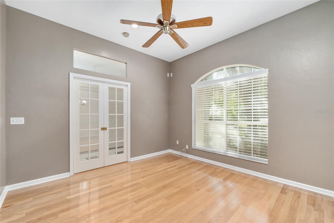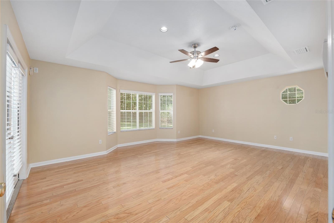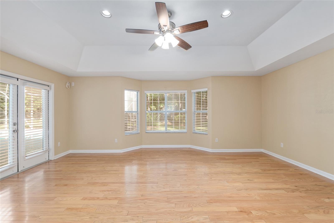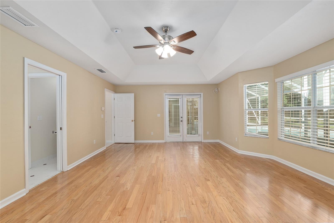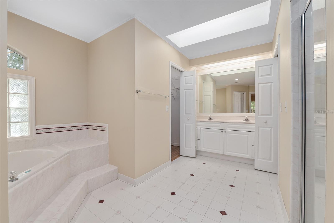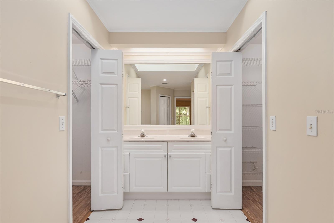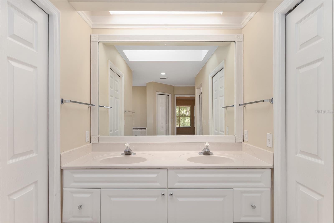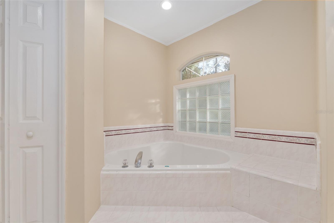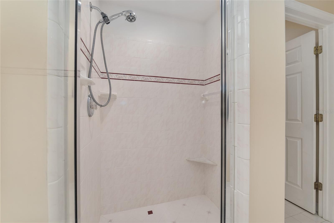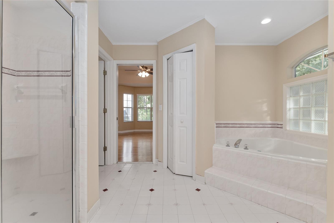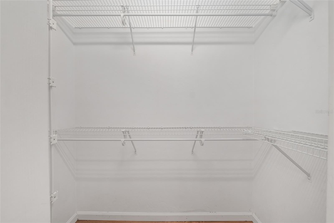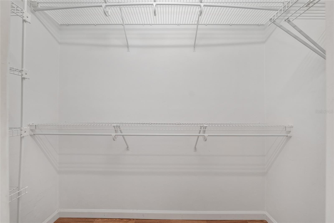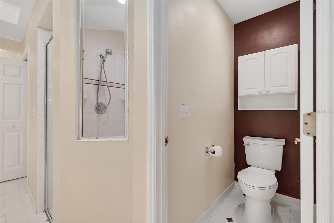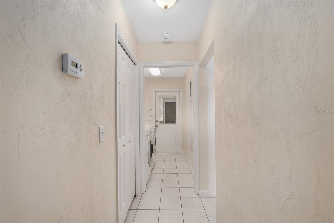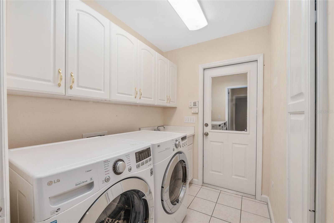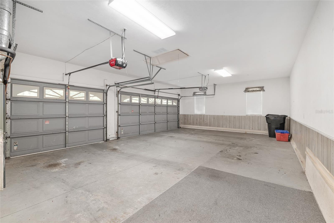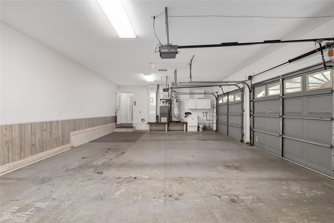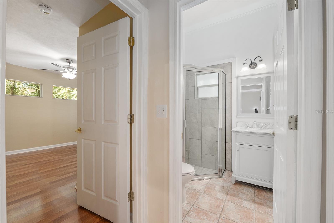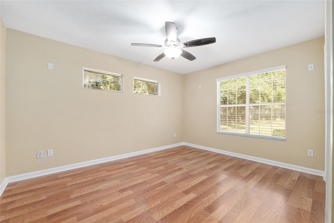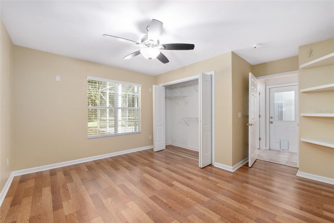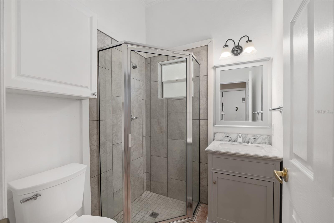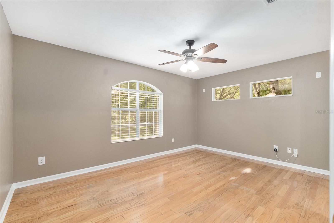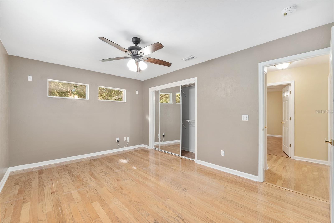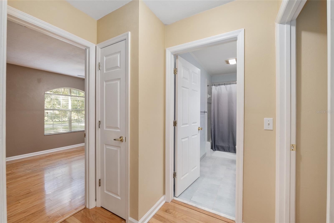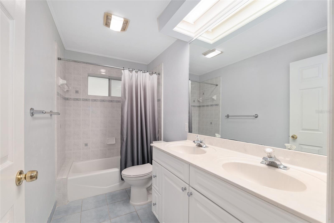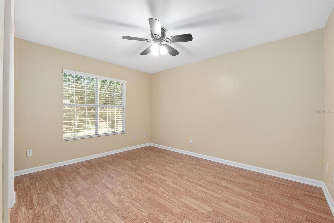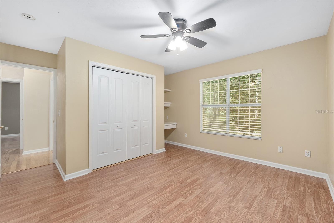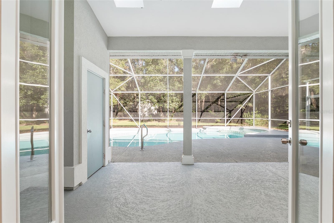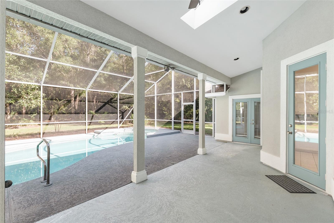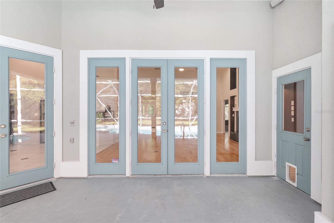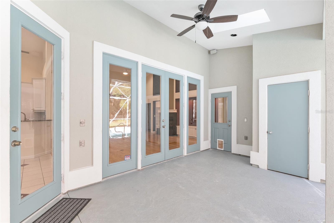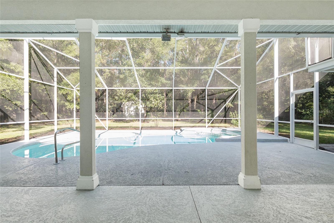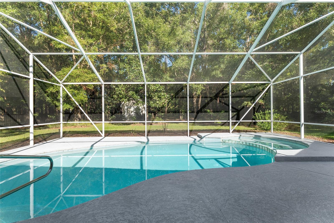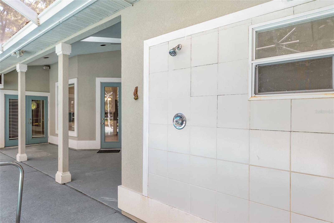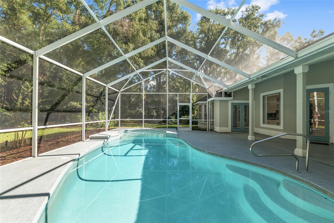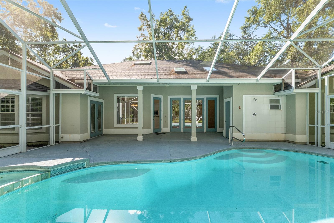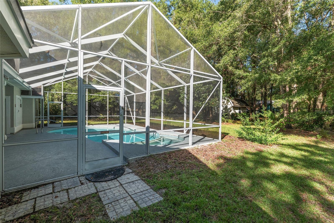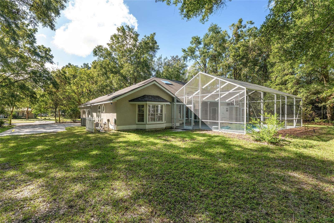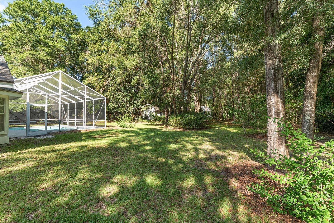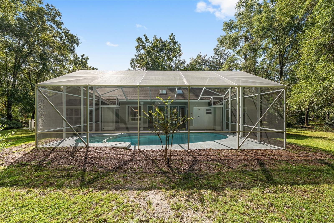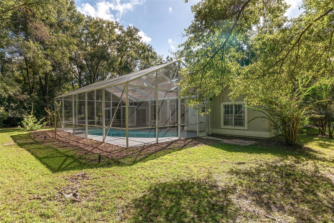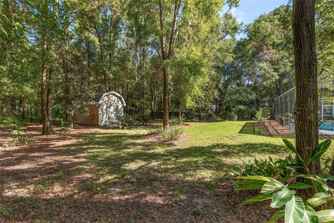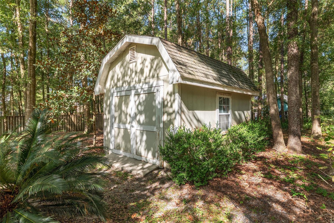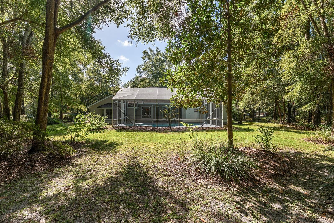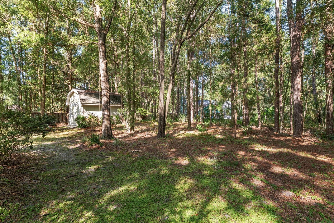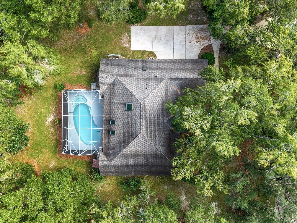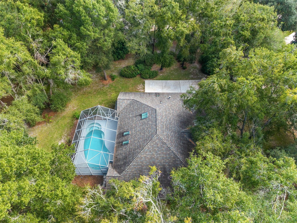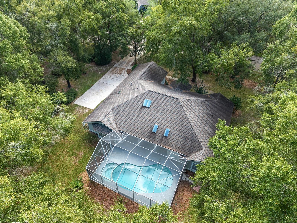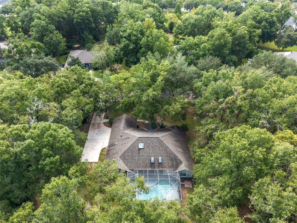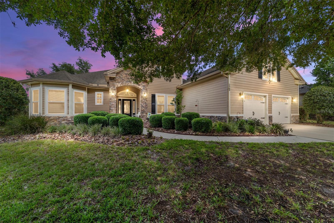13424 4th Lane, NEWBERRY, FL 32669
Property Photos
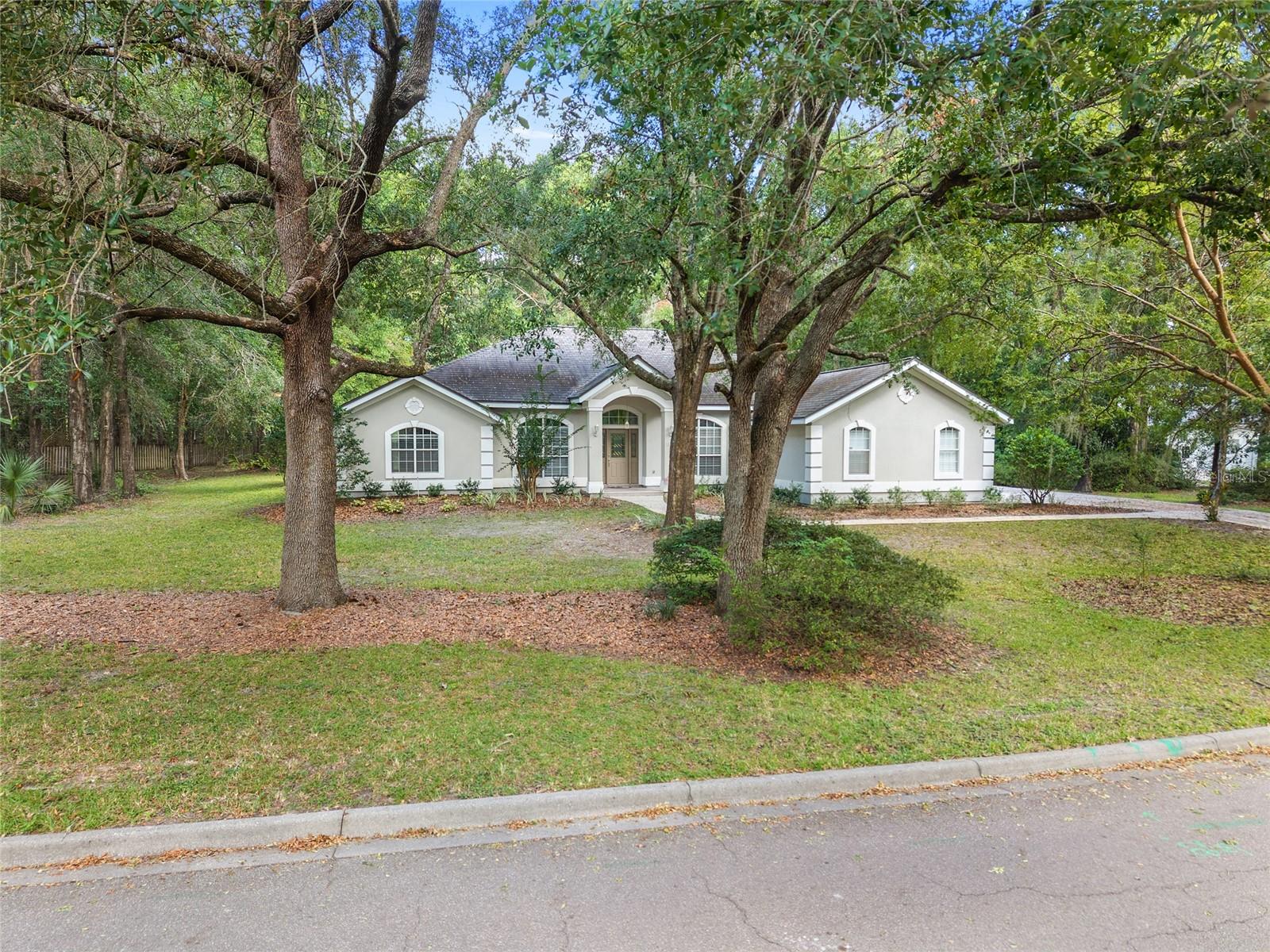
Would you like to sell your home before you purchase this one?
Priced at Only: $585,000
For more Information Call:
Address: 13424 4th Lane, NEWBERRY, FL 32669
Property Location and Similar Properties
- MLS#: GC534562 ( Residential )
- Street Address: 13424 4th Lane
- Viewed: 21
- Price: $585,000
- Price sqft: $169
- Waterfront: No
- Year Built: 1998
- Bldg sqft: 3453
- Bedrooms: 4
- Total Baths: 3
- Full Baths: 3
- Garage / Parking Spaces: 3
- Days On Market: 21
- Additional Information
- Geolocation: 29.6487 / -82.486
- County: ALACHUA
- City: NEWBERRY
- Zipcode: 32669
- Subdivision: Jockey Club
- Provided by: COLDWELL BANKER M.M. PARRISH REALTORS
- Contact: Daurine Wehbe
- 352-335-4999

- DMCA Notice
-
DescriptionWelcome to this beautifully landscaped 4 bedroom, 3 bath custom home situated on over an acre in the desirable Jockey Club subdivision. From the moment you enter the grand foyer, youll be impressed by the attention to detail and thoughtful layout of this spacious residence. Featuring a three way split floor plan, this home offers both privacy and functionality. The elegant formal dining room and dedicated study provide versatile spaces for entertaining or working from home. The light filled kitchen boasts stainless steel appliances, abundant cabinets, and a large breakfast nook overlooking the pool area. The spacious master suite is a true retreat, complete with a bay window, tray ceiling, and French doors that open to the fully screened, heated pool and spa. The remodeled bathrooms and well maintained interiors reflect pride of ownership throughout. Additional features include a laundry room with washer, dryer, sink, and built in ironing board, a three car garage, and a matching storage shed for extra utility. The wooded backyard provides privacy and a serene setting for outdoor relaxation. Enjoy the perfect blend of luxury, comfort, and convenience just minutes from Town of Tioga, Jonesvilles shops, restaurants, and top rated schools.
Payment Calculator
- Principal & Interest -
- Property Tax $
- Home Insurance $
- HOA Fees $
- Monthly -
For a Fast & FREE Mortgage Pre-Approval Apply Now
Apply Now
 Apply Now
Apply NowFeatures
Building and Construction
- Covered Spaces: 0.00
- Exterior Features: Outdoor Shower
- Flooring: Tile, Wood
- Living Area: 2497.00
- Roof: Shingle
Garage and Parking
- Garage Spaces: 3.00
- Open Parking Spaces: 0.00
Eco-Communities
- Pool Features: Heated, In Ground, Screen Enclosure
- Water Source: Public
Utilities
- Carport Spaces: 0.00
- Cooling: Central Air
- Heating: Central, Natural Gas
- Pets Allowed: Yes
- Sewer: Public Sewer
- Utilities: Cable Available, Cable Connected, Electricity Available, Electricity Connected, Natural Gas Connected, Underground Utilities, Water Available, Water Connected
Finance and Tax Information
- Home Owners Association Fee: 500.00
- Insurance Expense: 0.00
- Net Operating Income: 0.00
- Other Expense: 0.00
- Tax Year: 2024
Other Features
- Appliances: Cooktop, Dishwasher, Disposal, Dryer, Exhaust Fan, Microwave, Refrigerator, Washer
- Association Name: Jockey Club Owners Associaltion
- Country: US
- Furnished: Unfurnished
- Interior Features: Ceiling Fans(s), High Ceilings, Split Bedroom, Thermostat
- Legal Description: THE JOCKEY CLUB UNIT 4 PB S-85 LOT 58 OR 3945/1483
- Levels: One
- Area Major: 32669 - Newberry
- Occupant Type: Vacant
- Parcel Number: 04333-005-058
- Views: 21
- Zoning Code: RE-1
Similar Properties
Nearby Subdivisions
Amariah Park
Arbor Greens Ph 1
Arbor Greens Ph Ii
Avalon Woods
Avalon Woods Ph 1a Pb 37 Pg 70
Avalon Woods Ph 3 Pb 39 Pg 14
Belmont Cluster Dev Ph 3
Belmont Cluster Ph 1
Brittany Oaks Rep
Buchanan Trails
Caraway
Cedar Estates Of Newberry
Charleston Ph Ii
Countryway
Countryway Of Newberry Ph I
Countryway Of Newberry Ph Iv P
Countryway Of Newberry Ph V Pb
Countryway Town Square
Dalton Pines
Fairway Pointe At West End
Fall-port Acres
Fallport Acres
Farmsworth Tioga Heights
Half Moon Station
Hunt Estates
Jockey Club
Kingston Place Pb 36 Pg 73
Laureate Village
Laureate Village Ph 1
Meadowview
N/a
Newberry Corners Ph Ia
Newberry Oaks
Newberry Oaks Ph 5
Newberry Oaks Ph 7
Newberry Oaks Ph 9
Newberry Place
Newtown 1894 Ph 2
Newtown 1894 Ph 3
Nippers Add
Oak Park Ph 2 Pb 37 Pg 39
Oak View Village
Oak View Village Ph Ii
Patio Homes Of West End
Replat Sylvania Terrace
Sandy Pines Estates
Steeplechase Farms
Tara Estates Pb 37 Pg 46
The Grove
The Villas Of West End
Town Of Tioga
Town Of Tioga Ph 18 Pb 34 Pg 8
Town Of Tioga Ph 5
Town Of Tioga Ph 8
Town Of Tioga Ph 9
Unknown Subdivision
West End
West End Estates
Wyndsong
Wyndsong Manor

- Broker IDX Sites Inc.
- 750.420.3943
- Toll Free: 005578193
- support@brokeridxsites.com



