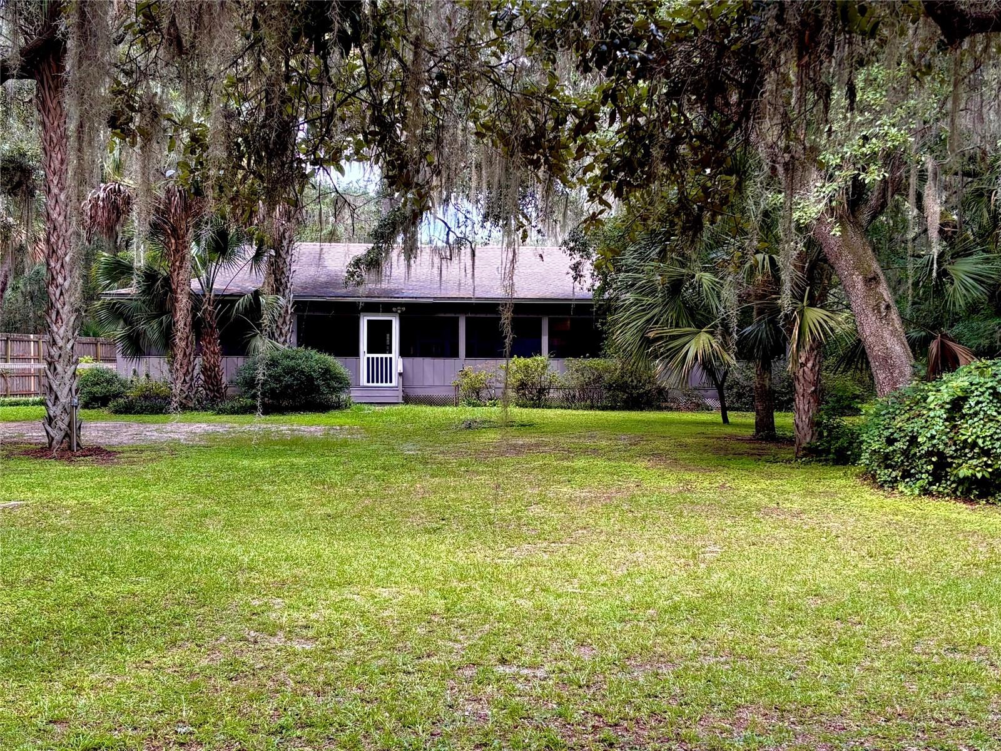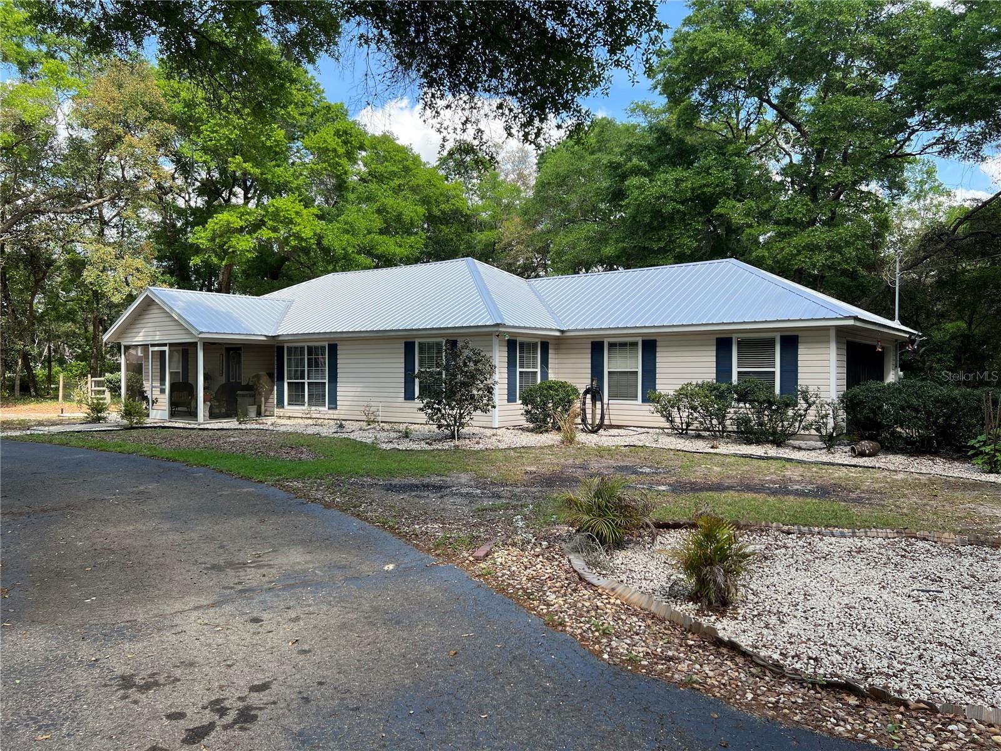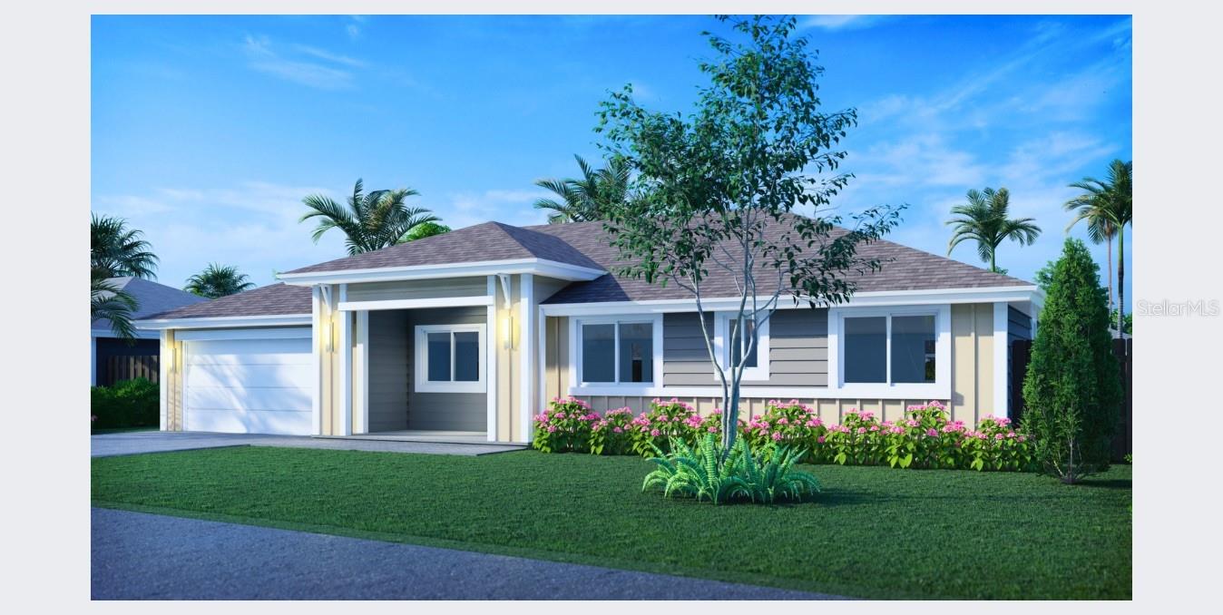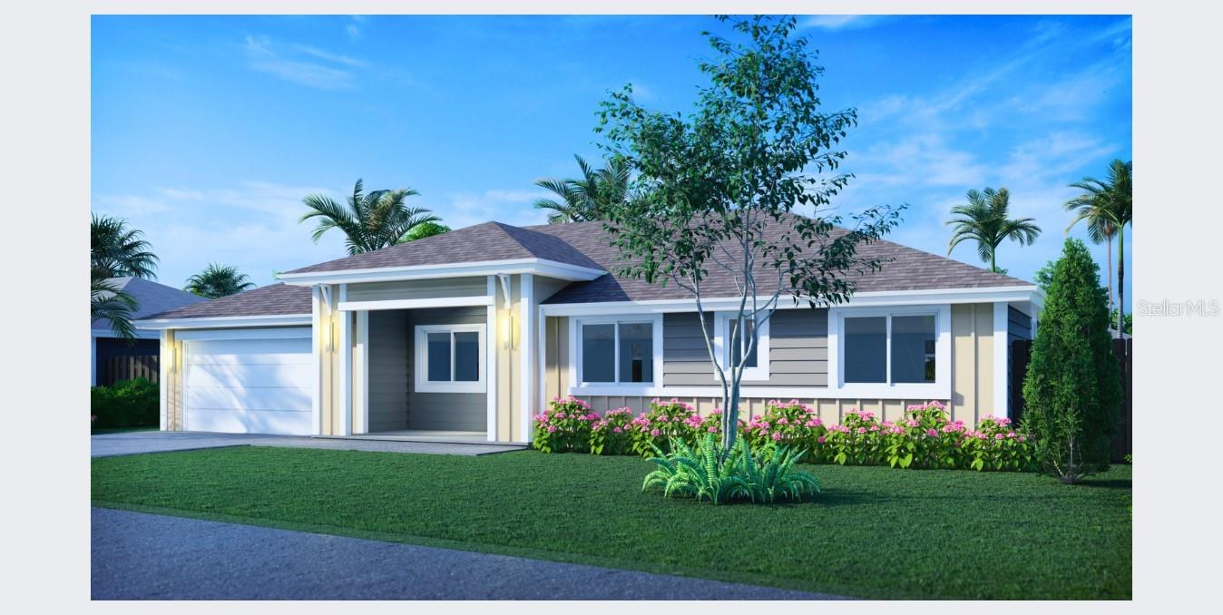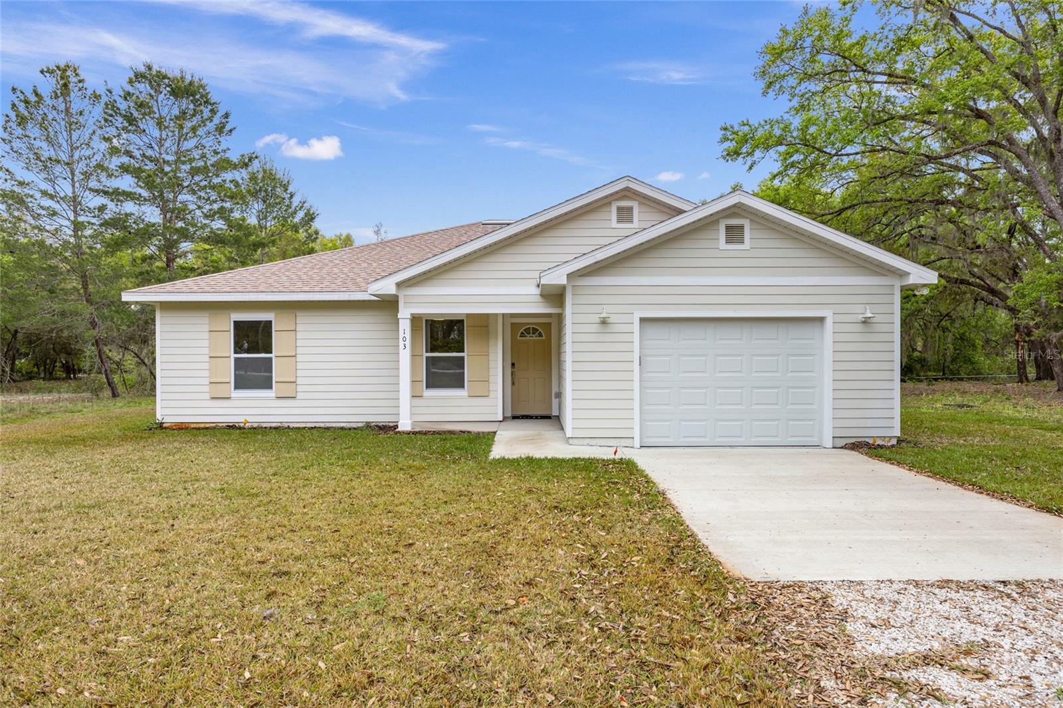153 Hidden Lake Trail, HAWTHORNE, FL 32640
Property Photos

Would you like to sell your home before you purchase this one?
Priced at Only: $334,000
For more Information Call:
Address: 153 Hidden Lake Trail, HAWTHORNE, FL 32640
Property Location and Similar Properties
- MLS#: GC534012 ( Residential )
- Street Address: 153 Hidden Lake Trail
- Viewed: 7
- Price: $334,000
- Price sqft: $173
- Waterfront: Yes
- Wateraccess: Yes
- Waterfront Type: Lake Front
- Year Built: 1975
- Bldg sqft: 1936
- Bedrooms: 2
- Total Baths: 3
- Full Baths: 2
- 1/2 Baths: 1
- Garage / Parking Spaces: 1
- Days On Market: 8
- Additional Information
- Geolocation: 29.5625 / -81.9671
- County: ALACHUA
- City: HAWTHORNE
- Zipcode: 32640
- Subdivision: Hidden Lake Estates
- Provided by: GOLDEN RULE REAL ESTATE AND PROPERTY MANAGEMENT
- Contact: Cher Musgrove
- 352-505-3499

- DMCA Notice
-
DescriptionLakefront living awaits in this 2 bedroom, 2.5 bathroom home featuring 1,904 sq. ft. of living space and sits on just over 3 acres with direct frontage on Higginbotham Lake. The property includes an unattached garage/workshop, metal roof, updated interior, and mature trees offering shade and privacy. Enjoy fishing, boating, or relaxing on your private stretch of lakefront from your dock while being conveniently located near Ocala, Palatka, and Gainesville. With no HOA fees and low taxes, this property is ideal as a primary home, weekend getaway, or investment.
Payment Calculator
- Principal & Interest -
- Property Tax $
- Home Insurance $
- HOA Fees $
- Monthly -
For a Fast & FREE Mortgage Pre-Approval Apply Now
Apply Now
 Apply Now
Apply NowFeatures
Building and Construction
- Covered Spaces: 0.00
- Exterior Features: Sidewalk, Sliding Doors
- Fencing: Wood
- Flooring: Luxury Vinyl
- Living Area: 1904.00
- Other Structures: Workshop
- Roof: Metal
Garage and Parking
- Garage Spaces: 1.00
- Open Parking Spaces: 0.00
Eco-Communities
- Water Source: Well
Utilities
- Carport Spaces: 0.00
- Cooling: Central Air
- Heating: Central, Electric
- Sewer: Septic Tank
- Utilities: Electricity Connected
Finance and Tax Information
- Home Owners Association Fee: 0.00
- Insurance Expense: 0.00
- Net Operating Income: 0.00
- Other Expense: 0.00
- Tax Year: 2024
Other Features
- Appliances: Dishwasher, Dryer, Microwave, Range, Refrigerator, Washer
- Country: US
- Interior Features: Ceiling Fans(s), Open Floorplan, Walk-In Closet(s)
- Legal Description: PT OF NW1/4 OF SE1/4 OR310 P 1173
- Levels: Two
- Area Major: 32640 - Hawthorne
- Occupant Type: Vacant
- Parcel Number: 02-11-23-0000-0060-0040
- View: Water
- Zoning Code: RESI
Similar Properties
Nearby Subdivisions
Cross Creek Mobile Home Estate
Cue Lake Hills
Forest Grove Hawthorne
Four Lakes Community
Grove Park
Hawthorne Pooles Add Se 14
Hawthorne Umberger Sub
Hidden Lake Estates
Highland Court 3 Hawthorne
Lake Breeze Estates
Lake Lochloosa Shores
Lake Mcmeekin
Lakeshore Gardens
Lochlossa Farms
None
Not Applicable
Not In Subdivision
Not On The List
Other
Pecan Heights
Putnam
Redwater Lake Estates
Res
Star Lake Forest
Still Estates
Turkey Hollow
West Lake Forest
West Lake Terrace
West Lake Terrace Sub

- Broker IDX Sites Inc.
- 750.420.3943
- Toll Free: 005578193
- support@brokeridxsites.com






























