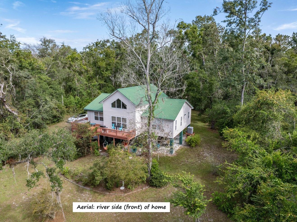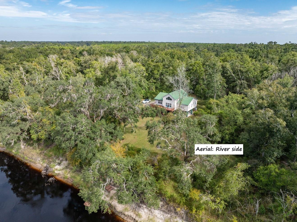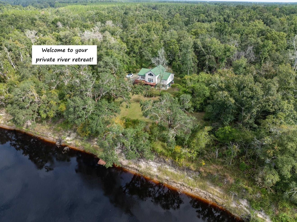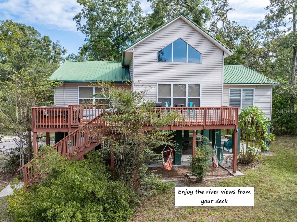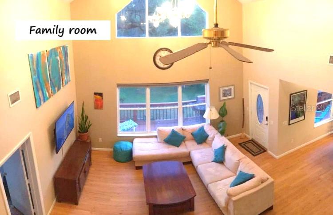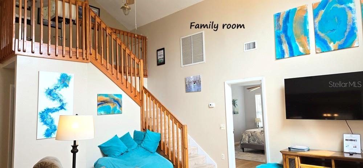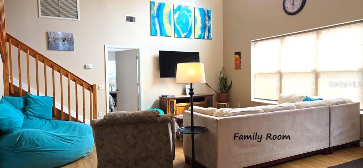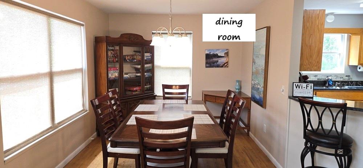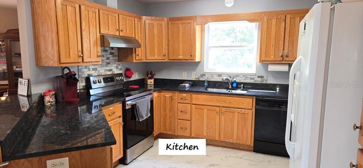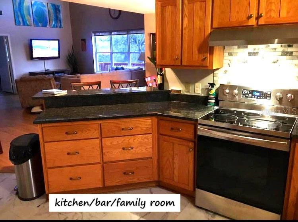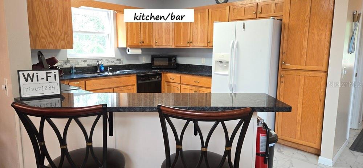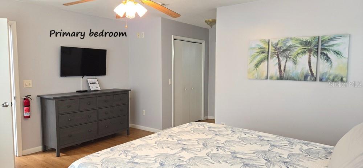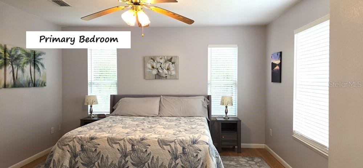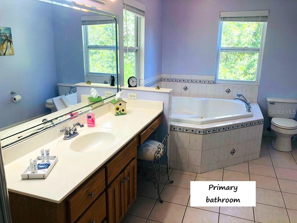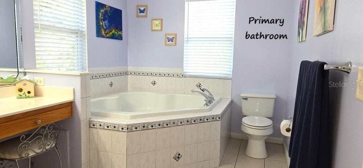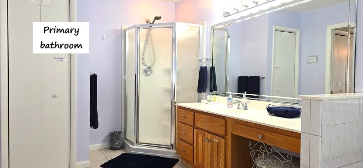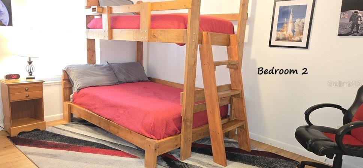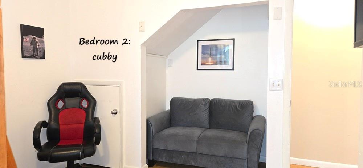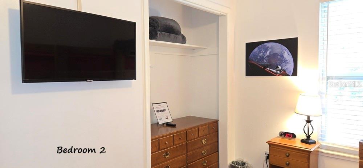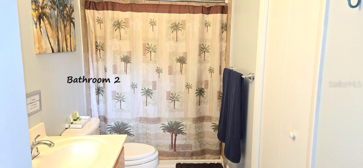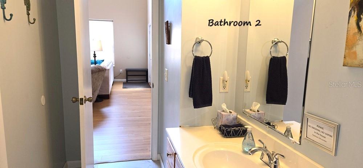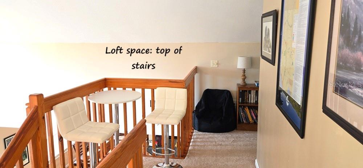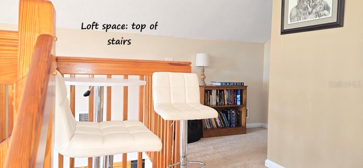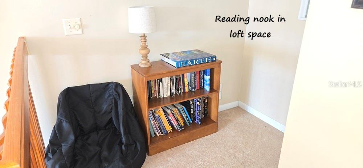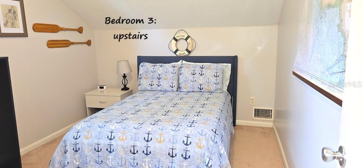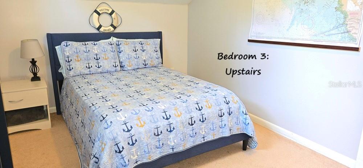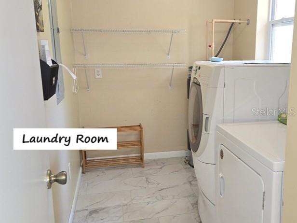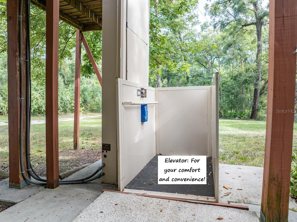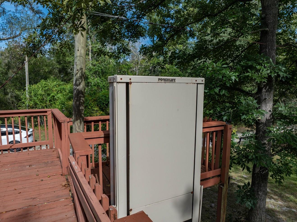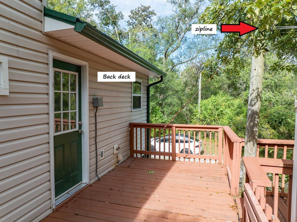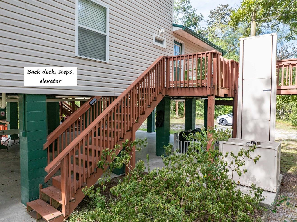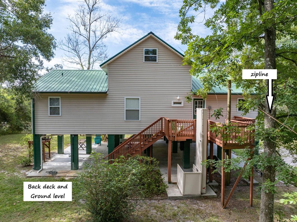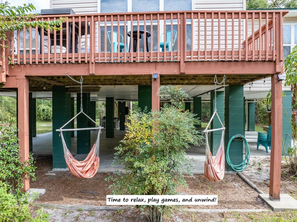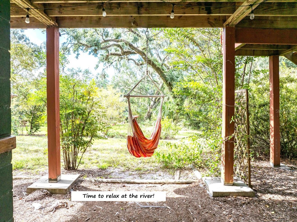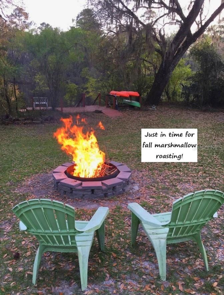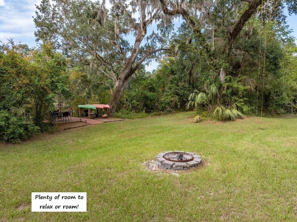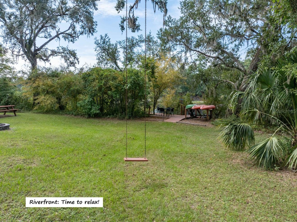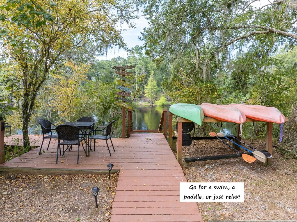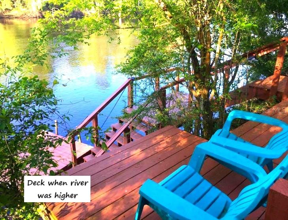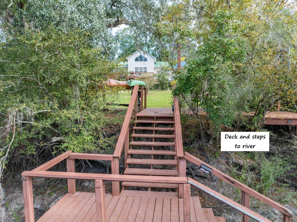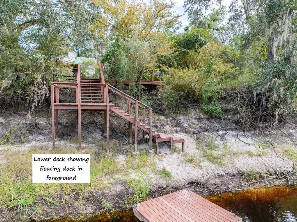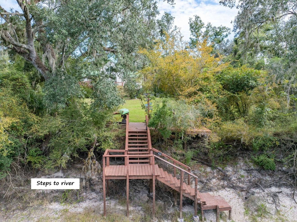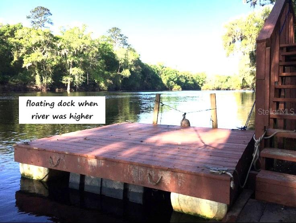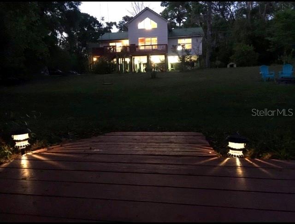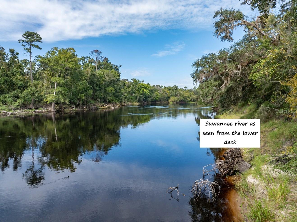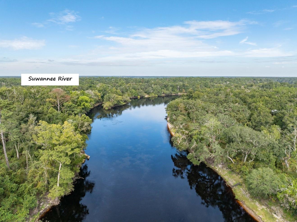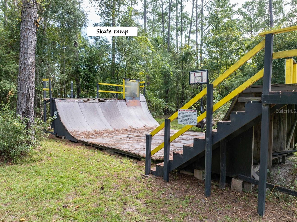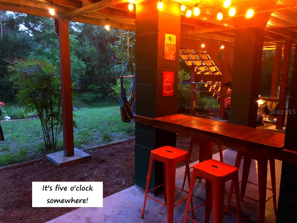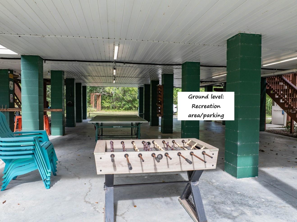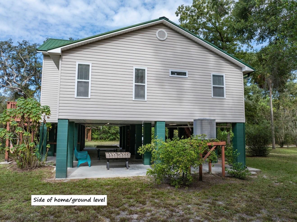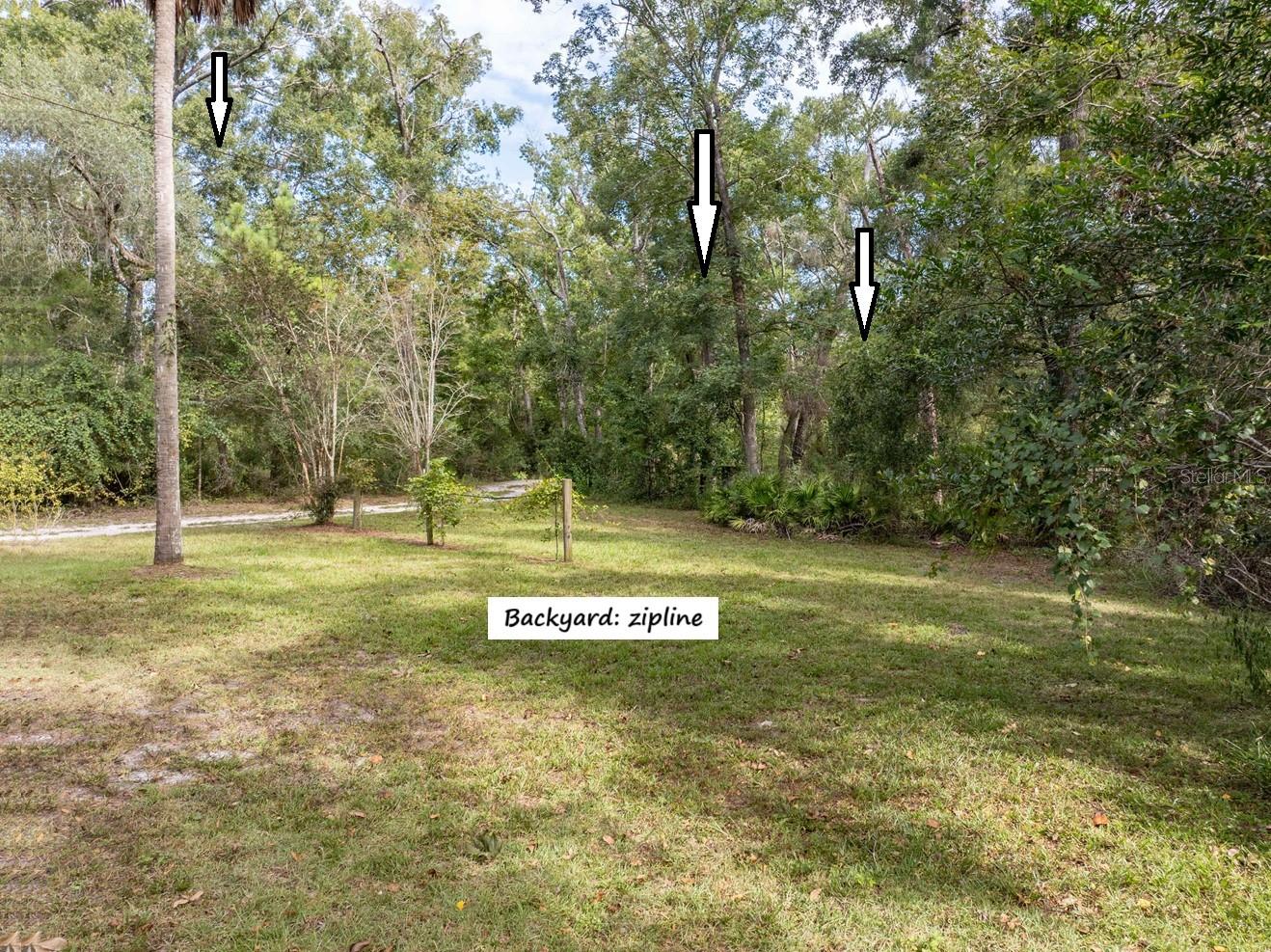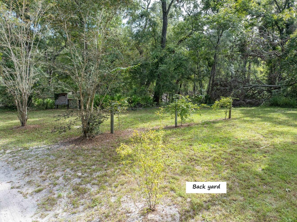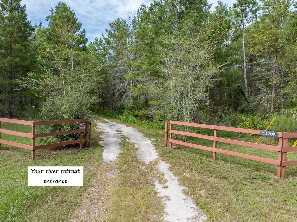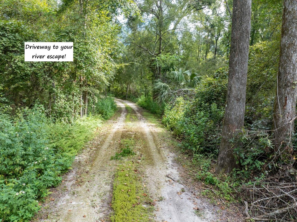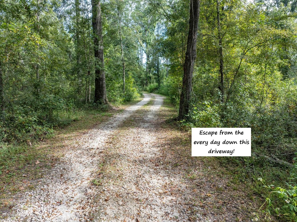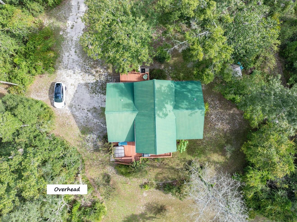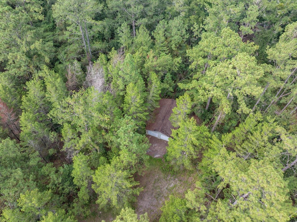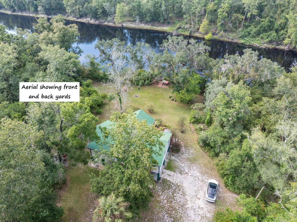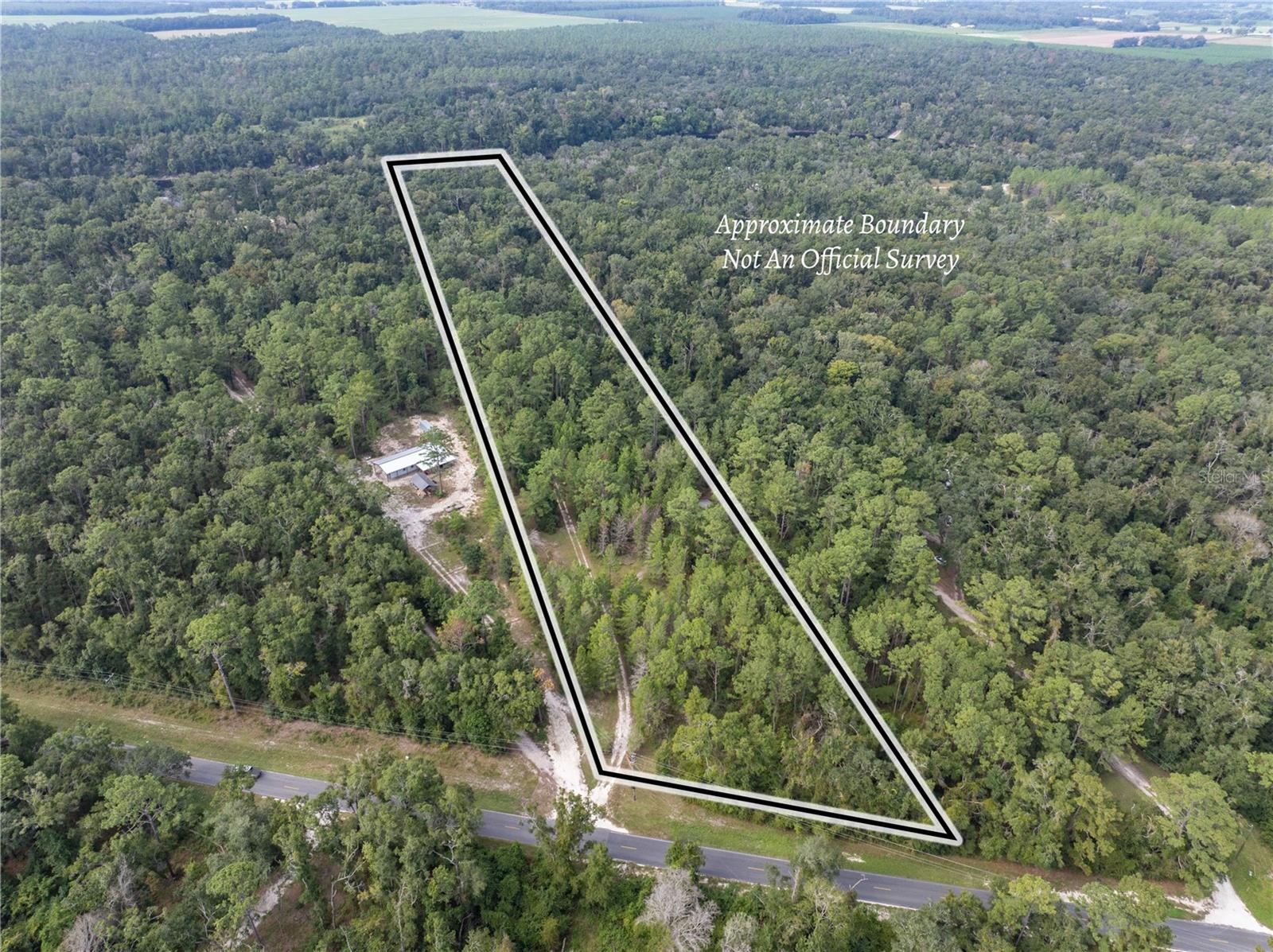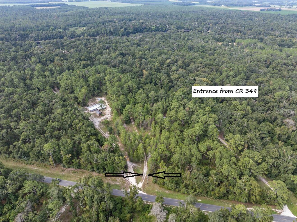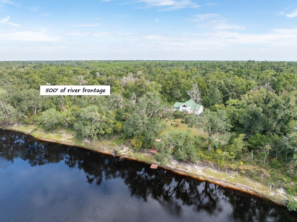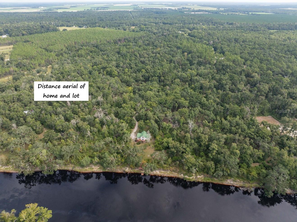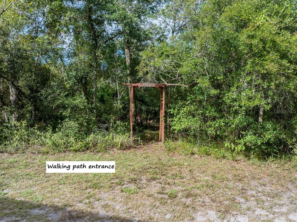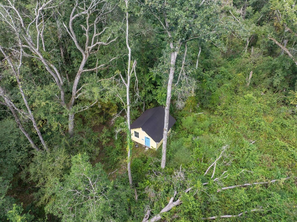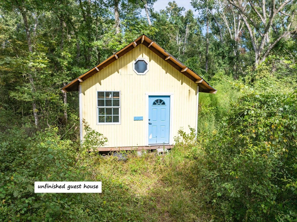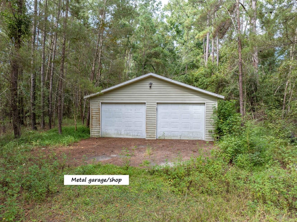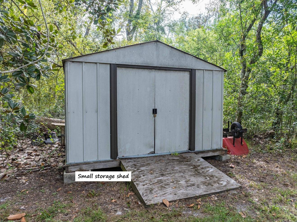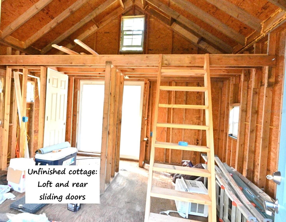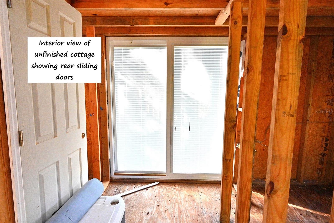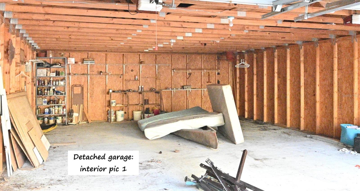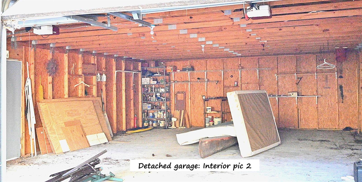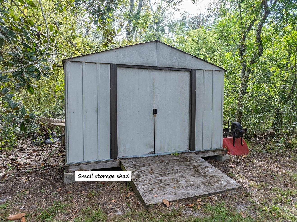22205 County Road 349, OBRIEN, FL 32071
Property Photos
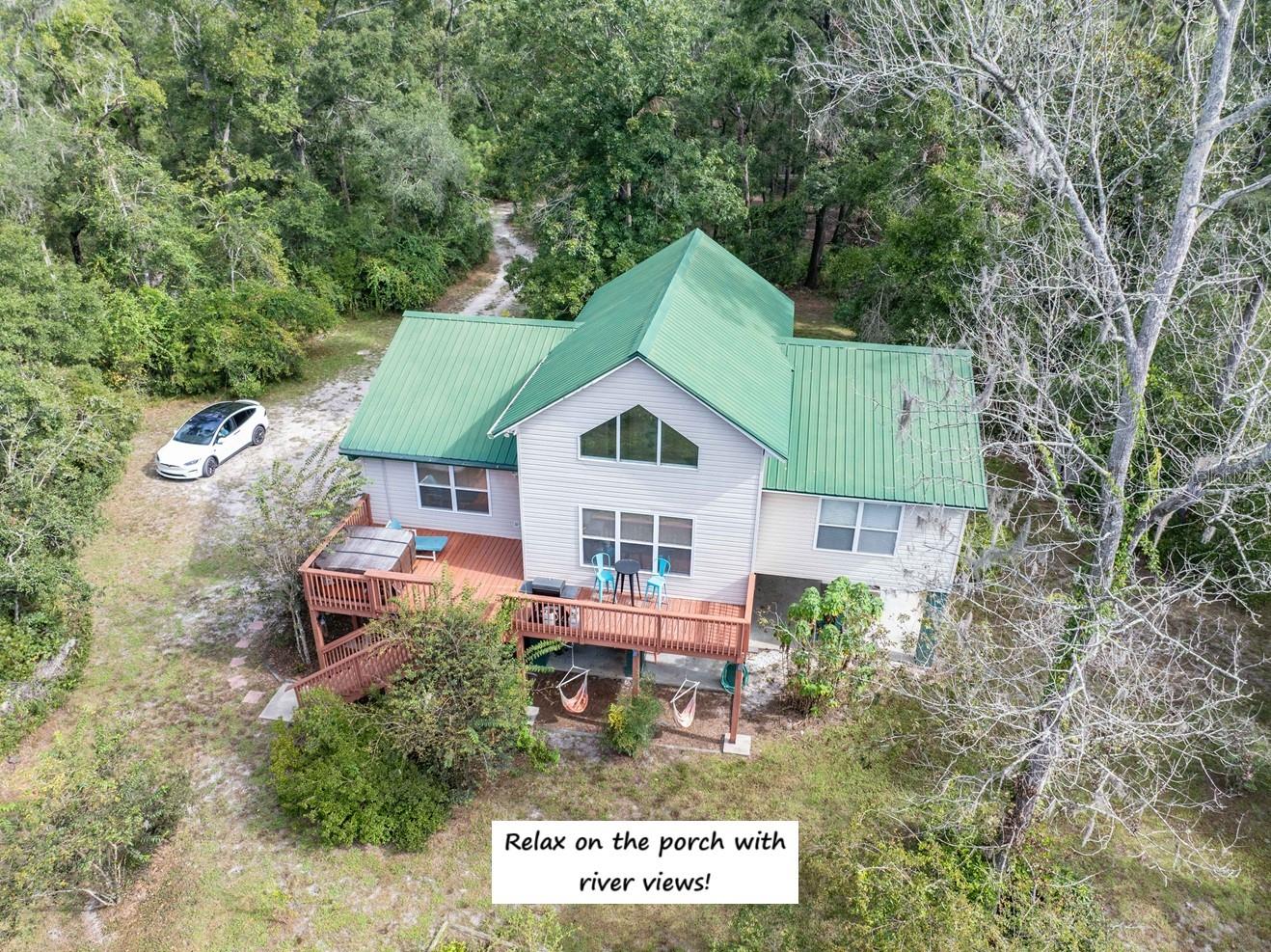
Would you like to sell your home before you purchase this one?
Priced at Only: $795,000
For more Information Call:
Address: 22205 County Road 349, OBRIEN, FL 32071
Property Location and Similar Properties
- MLS#: GC533993 ( Residential )
- Street Address: 22205 County Road 349
- Viewed: 92
- Price: $795,000
- Price sqft: $225
- Waterfront: Yes
- Wateraccess: Yes
- Waterfront Type: River Front
- Year Built: 2001
- Bldg sqft: 3526
- Bedrooms: 3
- Total Baths: 2
- Full Baths: 2
- Garage / Parking Spaces: 2
- Days On Market: 70
- Additional Information
- Geolocation: 30.051 / -83.0316
- County: SUWANNEE
- City: OBRIEN
- Zipcode: 32071
- Provided by: UNITED COUNTRY DICKS REALTY
- Contact: Bradley Barnett
- 386-752-8585

- DMCA Notice
-
DescriptionWith 18.3 acres of pristine land with approximately 600 feet of serene river frontage, this inviting 3 bedroom, 2 bathroom is surrounded by planted pines with an agricultural exemption. It's a nature lovers paradise with complete privacy on all sides, including across the river. Key Features Spacious & Bright Interior: Open concept living area with vaulted ceilings and abundant natural light, creating a warm and inviting atmosphere. Modern Kitchen: Fully equipped with stainless steel appliances, granite countertops, and a breakfast bar, perfect for entertaining. Luxurious Primary Suite: Primary bedroom with two spacious closets and an ensuite bathroom featuring a whirlpool tub for ultimate relaxation. Unique Loft Bedroom: Cozy loft style bedroom, ideal for guests or a private retreat. Outdoor Paradise: Expansive rear deck overlooking the river, a private dock with a floating platform, and a hot tub for year round enjoyment. Covered parking or recreational area available beneath the house. Land & Income Potential: 17.3 acres of planted pines with agricultural exemption, offering tax benefits and future timber revenue, currently operating as a short term rental property. Additional Amenities: High speed internet, central HVAC, outdoor elevator, nature trail, zip line, 2+ car stand alone garage with well & septic for possible second dwelling, unfinished cottage for possible guest quarters.
Payment Calculator
- Principal & Interest -
- Property Tax $
- Home Insurance $
- HOA Fees $
- Monthly -
For a Fast & FREE Mortgage Pre-Approval Apply Now
Apply Now
 Apply Now
Apply NowFeatures
Building and Construction
- Covered Spaces: 0.00
- Exterior Features: Rain Gutters
- Flooring: Carpet, Ceramic Tile, Luxury Vinyl
- Living Area: 1800.00
- Other Structures: Guest House, Shed(s), Storage
- Roof: Metal
Property Information
- Property Condition: Completed
Land Information
- Lot Features: FloodZone, Gentle Sloping, In County
Garage and Parking
- Garage Spaces: 2.00
- Open Parking Spaces: 0.00
Eco-Communities
- Water Source: Well
Utilities
- Carport Spaces: 0.00
- Cooling: Central Air
- Heating: Central, Electric
- Pets Allowed: Yes
- Sewer: Septic Tank
- Utilities: BB/HS Internet Available, Electricity Connected, Phone Available
Finance and Tax Information
- Home Owners Association Fee: 0.00
- Insurance Expense: 0.00
- Net Operating Income: 0.00
- Other Expense: 0.00
- Tax Year: 2024
Other Features
- Appliances: Cooktop, Dishwasher, Dryer, Electric Water Heater, Microwave, Range, Refrigerator, Washer
- Country: US
- Furnished: Partially
- Interior Features: Cathedral Ceiling(s), Ceiling Fans(s), High Ceilings, Open Floorplan, Thermostat, Window Treatments
- Legal Description: LEG 18.30 ACRES FOR PT OF REF COMM AT THE NE COR OF SECTION 17 RUN THENCE S 01 DEG 29'01 E ALONG THE E LINE OF SAID SECTION 17 A DISTANCE OF 2307.70 FT TO THE SOUTHERLY R/W LINE OF CNTY RD 349 & THE POB RUN S 18 DEG 08'13 W 2009.40 FT TO THE ORDINARY HIGH WATER LINE (HIGHBANK) OF THE SUWANNEE RIVER THENCE RUN ALONG SAID HIGH WATER LINE (HIGHBANK) THE FOLLOWING COURSES & DISTANCES N 75 DEG 13'53 W 361.75 FT N 78 DEG 44'33 W 149.98 FT TO THE TERMINUS OF SAID COURSES THENCE RUN N 24 DEG 56'16 E A DISTANCE OF 2204.46 FT TO SAID SOUTHERLY R/W LINE OF CNTY RD 349 THENCE RUN S 42 DEG 27' 21 E ALONG SAID SOUTHERLY R/W LINE A DISTANCE OF 285.80 FT TO THE POB ORB 753 P 182 WD YR 2000
- Levels: Two
- Area Major: 32071 - O Brien
- Occupant Type: Owner
- Parcel Number: 17-05S-13E-09158-001003
- Possession: Close Of Escrow
- Style: Other
- View: Water
- Views: 92
- Zoning Code: ESA-2

- Broker IDX Sites Inc.
- 750.420.3943
- Toll Free: 005578193
- support@brokeridxsites.com



