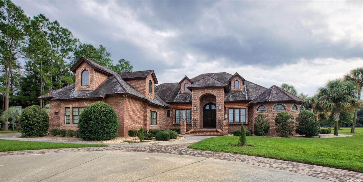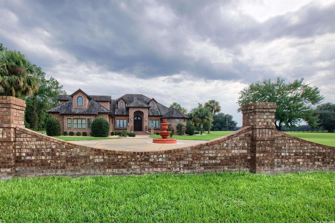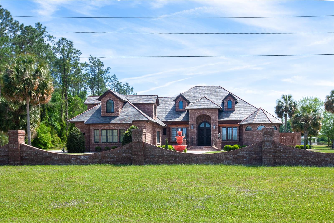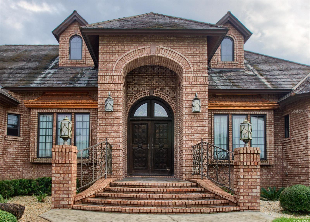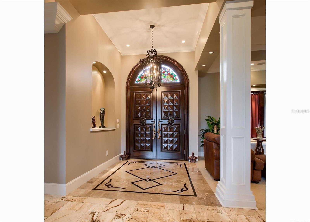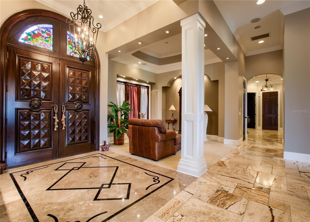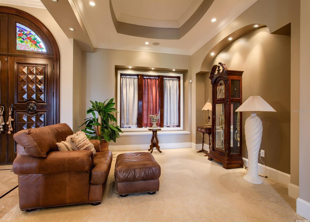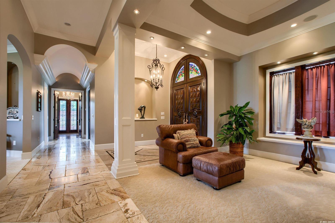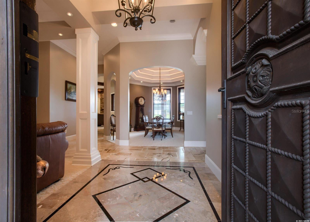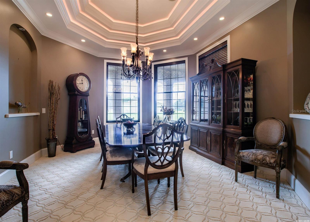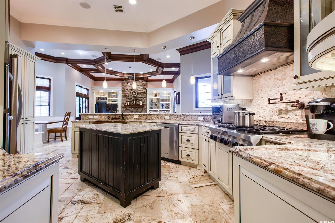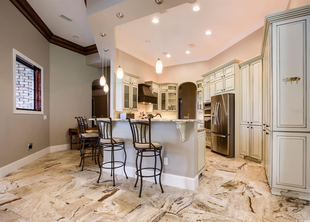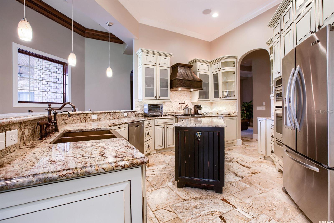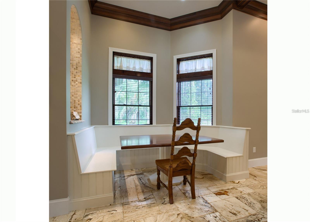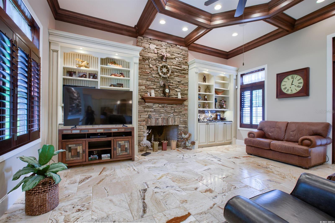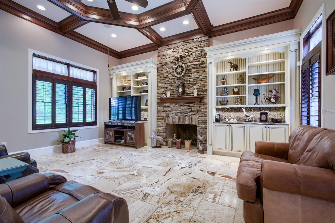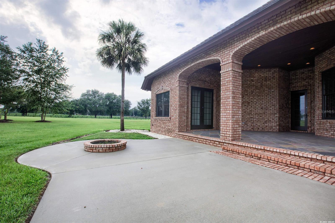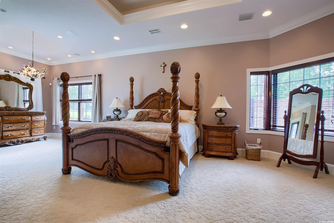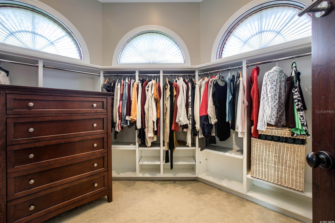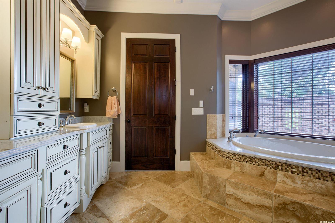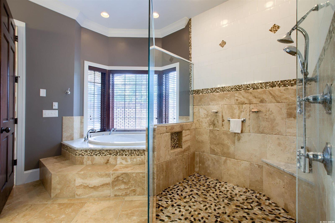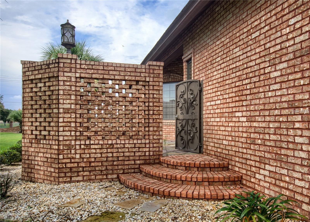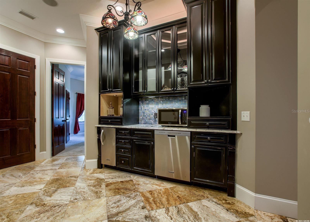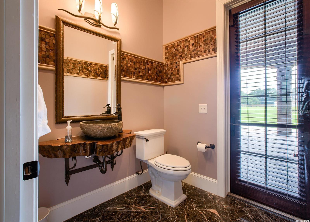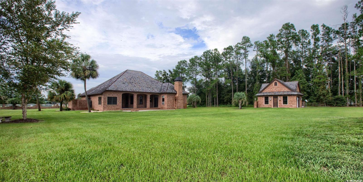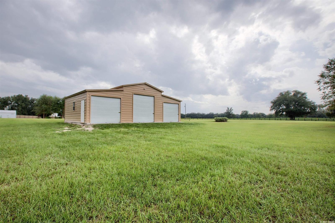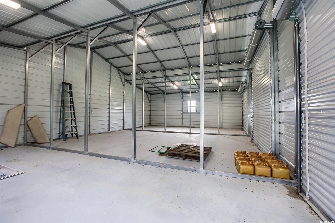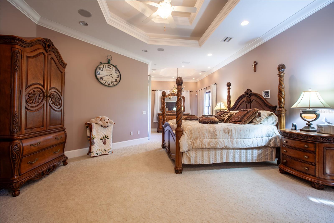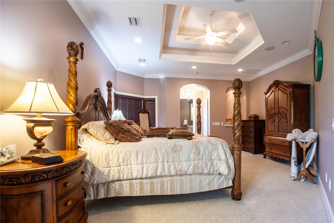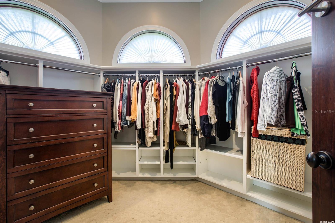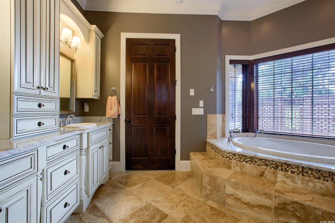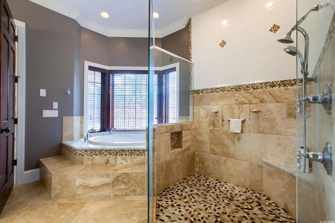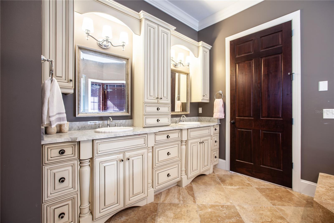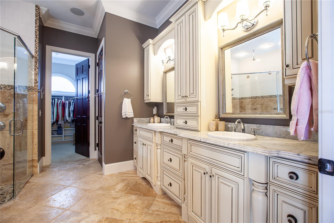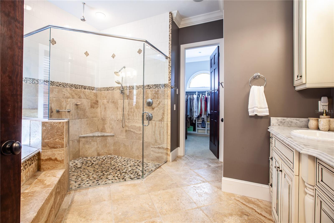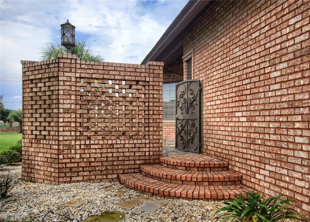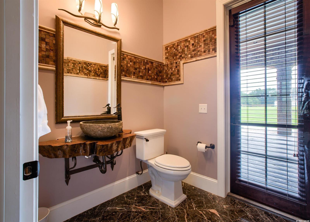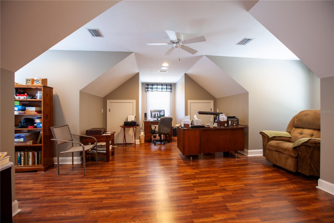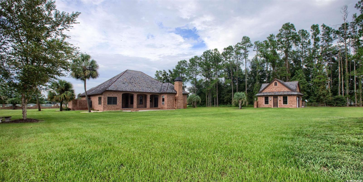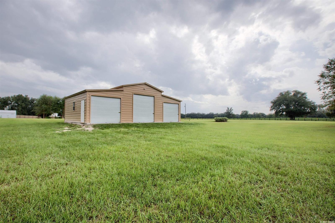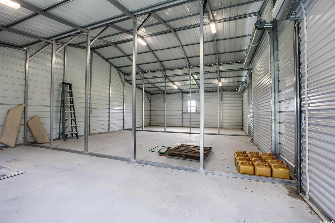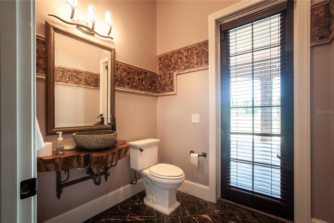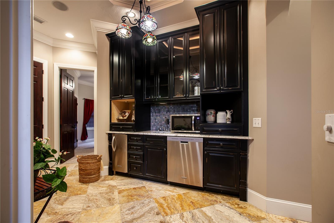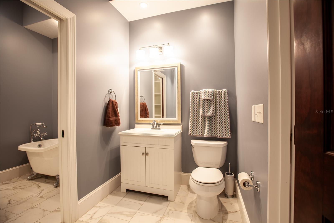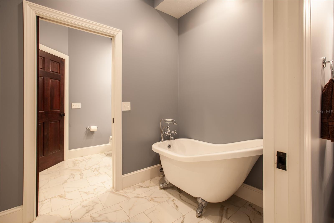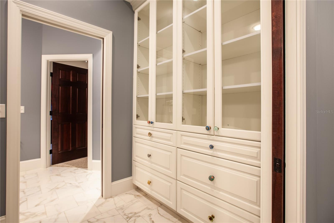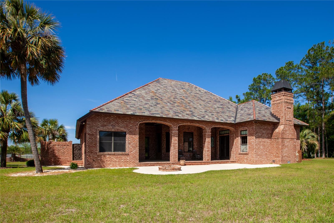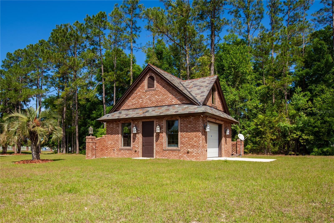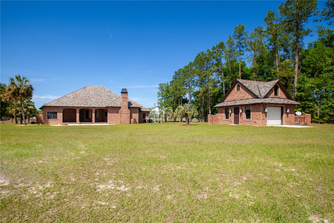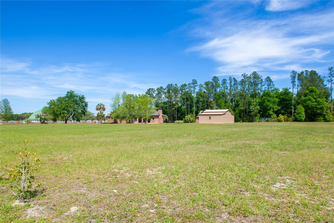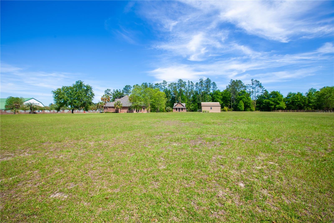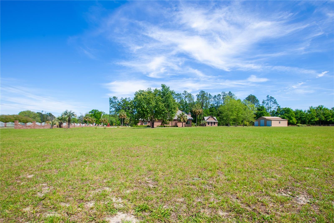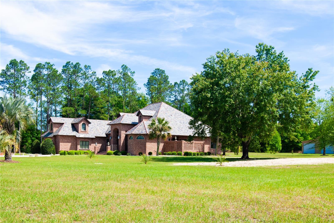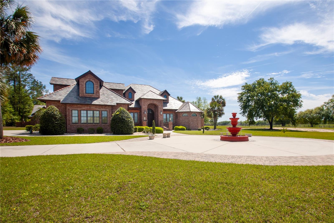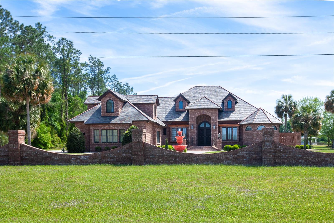5110 County Road 240, LAKE CITY, FL 32024
Property Photos
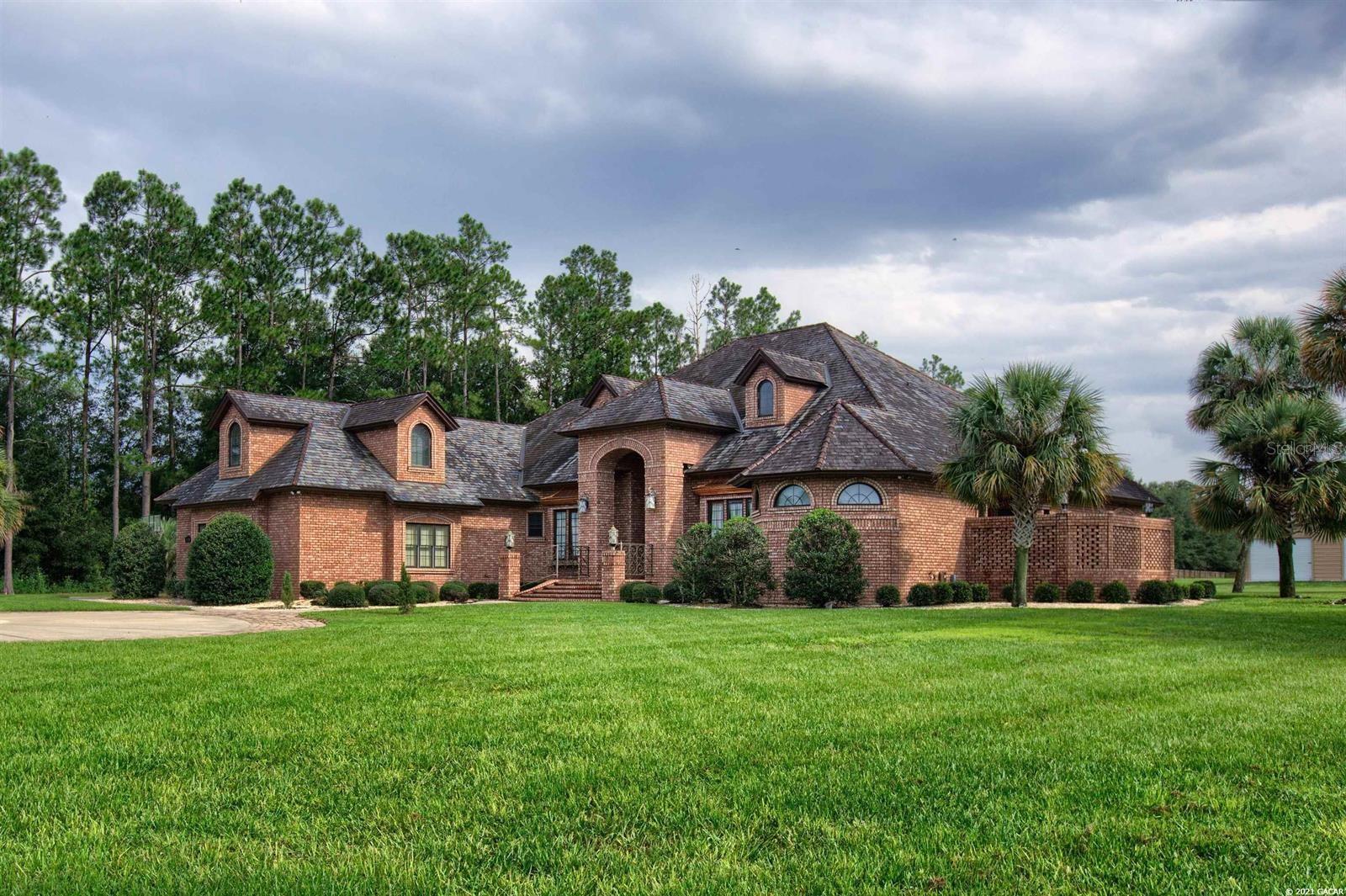
Would you like to sell your home before you purchase this one?
Priced at Only: $1,345,000
For more Information Call:
Address: 5110 County Road 240, LAKE CITY, FL 32024
Property Location and Similar Properties
- MLS#: GC533747 ( Residential )
- Street Address: 5110 County Road 240
- Viewed: 67
- Price: $1,345,000
- Price sqft: $188
- Waterfront: No
- Wateraccess: Yes
- Year Built: 2012
- Bldg sqft: 7158
- Bedrooms: 5
- Total Baths: 5
- Full Baths: 4
- 1/2 Baths: 1
- Garage / Parking Spaces: 2
- Days On Market: 60
- Additional Information
- Geolocation: 30.0697 / -82.6807
- County: COLUMBIA
- City: LAKE CITY
- Zipcode: 32024
- Subdivision: Columbia Meadows Sub
- Provided by: NORTHSTAR REALTY
- Contact: PEGGY NARUNS
- 727-528-7653

- DMCA Notice
-
DescriptionLuxury estate opportunity with acreage!! Designer touches everywhere, plus an additional one acre buildable lot and guest house. This stunning all brick luxury estate sits on 4 beautifully landscaped acres and is designed for entertaining, comfort, and style. With 5 bedrooms, 4 full baths, and 2 half baths, the residence offers multiple living and dining areas that can easily flex into a theater, gym, or game room. Striking 8 foot entrance door imported from Italy adorn the entrance, and the grand entry features marble and travertine floors, soaring ceilings, and custom trim. The gourmet kitchen features granite countertops, a large island and bar with seating for eight, custom cabinetry, farmhouse copper sinks, and professional KitchenAid appliances including a 6 burner gas cooktop with pot filler. Just off the kitchen, a full coffee bar offers its own cabinetry, granite counters, sink, ice maker, and dishwasherperfect for entertaining. The owners suite is a true retreat, with double tray ceilings, a private garden patio, and a spa like bath featuring marble vanities, a walk in travertine shower with rain heads, a soaking tub, and an oversized custom closet. Additional bedrooms each enjoy private or semi private baths. Upstairs, flexible living spaces include a massive bonus room that can serve as a fifth bedroom, theater, or recreation space, plus another large bedroom with full bath. Notable features include: Slate roof, copper accents, and masonry fireplace Tray, coffered, beam, and barrel ceilings Full house audio system with room controls Finished garage with built ins and spray foam insulation for efficiency Covered front and back porches with slate flooring and cypress ceilings Landscaped, irrigated lot with circle drive and fountain Behind the main residence, a matching brick outbuilding with slate roof is ready to convert into a guest house, complete with utility hookups. The property also includes a buildable 1 acre lot with road frontage, making this estate versatile and future ready. 20x40 workshop with three bay roll up doors that are 10' wide each. Appt required. This Lake City property is a rare opportunity to own a home that blends craftsmanship, energy efficiency, and timeless luxury. *NOTE the house is vacant now and will be rephotographed on 9/8/25. WIll upload videos and new pics as soon as they are available.
Payment Calculator
- Principal & Interest -
- Property Tax $
- Home Insurance $
- HOA Fees $
- Monthly -
For a Fast & FREE Mortgage Pre-Approval Apply Now
Apply Now
 Apply Now
Apply NowFeatures
Building and Construction
- Covered Spaces: 0.00
- Exterior Features: French Doors, Irrigation System, Lighting, Rain Gutters
- Fencing: Fenced
- Flooring: Ceramic Tile, Laminate, Terrazzo
- Living Area: 1752.00
- Other Structures: Shed(s)
- Roof: Tile
Garage and Parking
- Garage Spaces: 2.00
- Open Parking Spaces: 0.00
- Parking Features: Driveway, Garage Door Opener, On Street, Open, Workshop in Garage
Eco-Communities
- Pool Features: Indoor, Pool Sweep
- Water Source: Public
Utilities
- Carport Spaces: 0.00
- Cooling: Central Air
- Heating: Central
- Sewer: Public Sewer
- Utilities: BB/HS Internet Available, Cable Available, Cable Connected, Electricity Connected, Fire Hydrant, Gas, Public
Amenities
- Association Amenities: Fence Restrictions
Finance and Tax Information
- Home Owners Association Fee: 0.00
- Insurance Expense: 0.00
- Net Operating Income: 0.00
- Other Expense: 0.00
- Tax Year: 2011
Other Features
- Appliances: Dishwasher, Disposal, Exhaust Fan, Gas Water Heater, Microwave, Range, Range Hood, Refrigerator, Washer
- Interior Features: Attic, Attic Ventilator, Ceiling Fans(s), Eat-in Kitchen, Kitchen/Family Room Combo, Solid Wood Cabinets, Split Bedroom, Stone Counters, Walk-In Closet(s), Wet Bar, Window Treatments
- Legal Description: CRISP MANOR BLK 4, LOT 13(SEE S06 MAP)
- Levels: One
- Area Major: 33703 - St Pete
- Parcel Number: 05-31-17-19260-004-0130
- View: Water
- Views: 67
Nearby Subdivisions
Callaway
Cannon Creek Place
Columbia Meadows Sub
Condominio Lagogrande
Fairfield Brook
Forest Cove
Green Acres Sub
Kimberly Oaks
Metes Bounds
Nicely Acres
No
None
Oakfield Acres Ph Ii
Piccadilly Park South Sub
Piccadilly Park Sub
Preservelaurel Lake
Southwood Acres Sub
The Preserve At Laurel Lake
Westwood Acres Sub

- Broker IDX Sites Inc.
- 750.420.3943
- Toll Free: 005578193
- support@brokeridxsites.com



