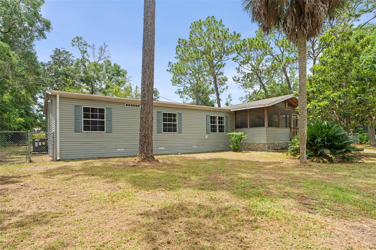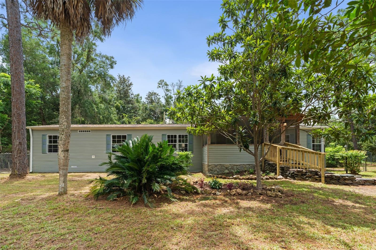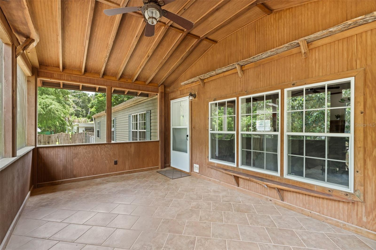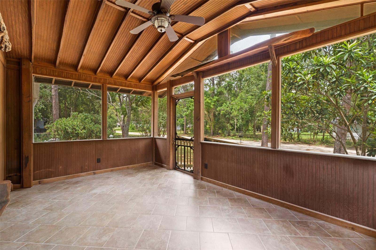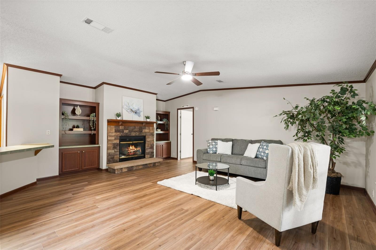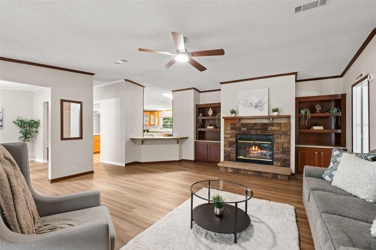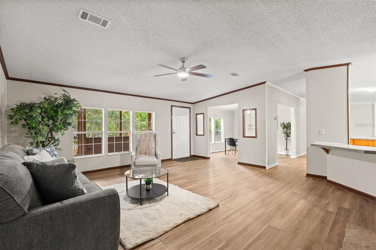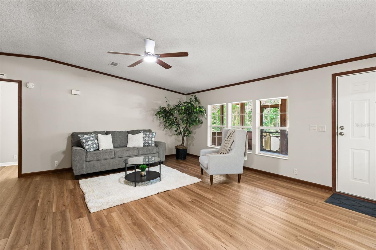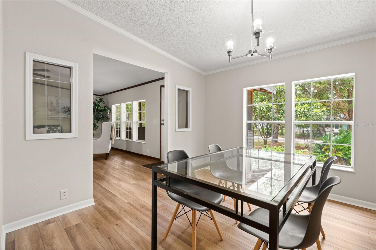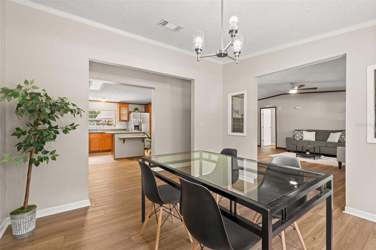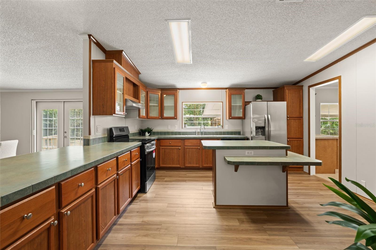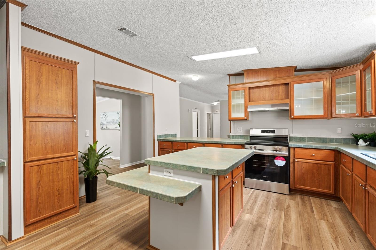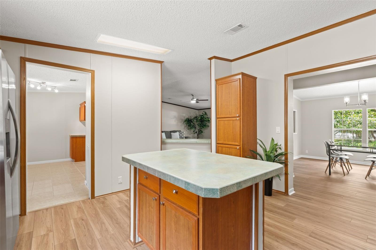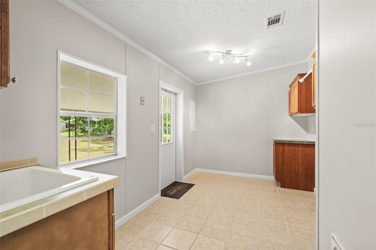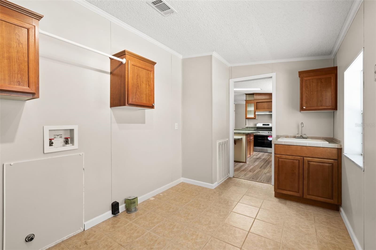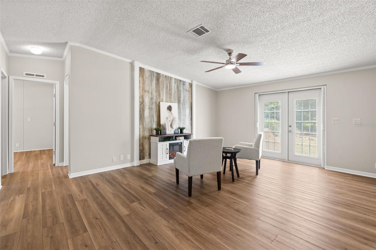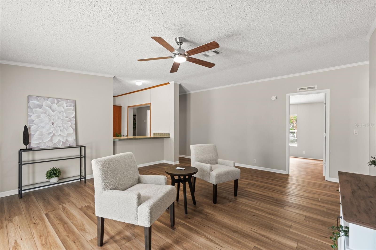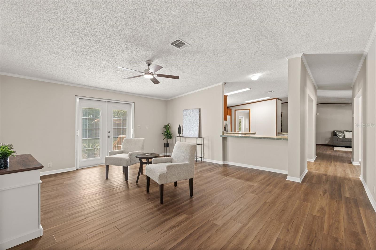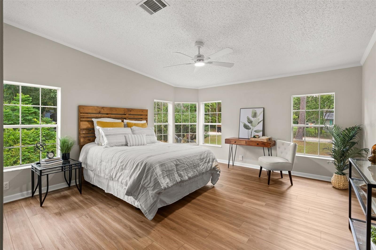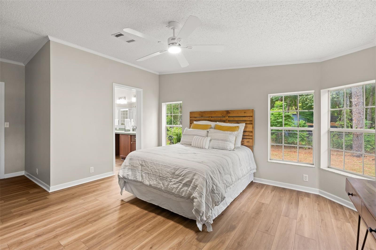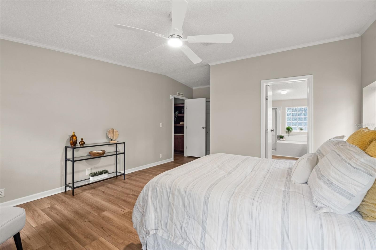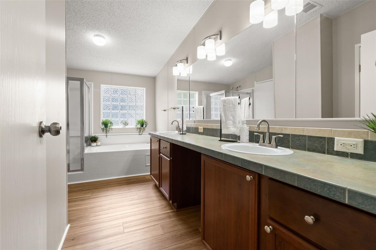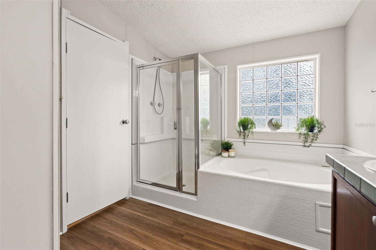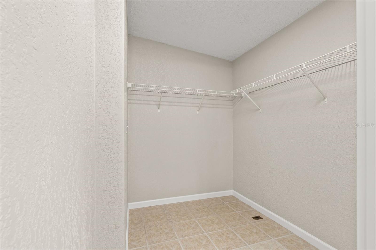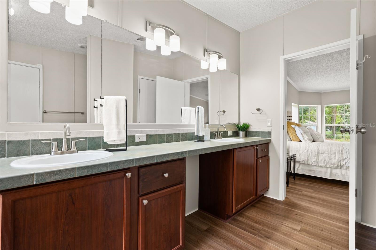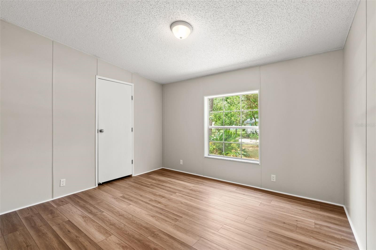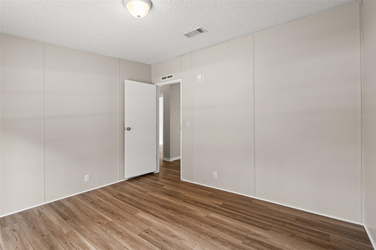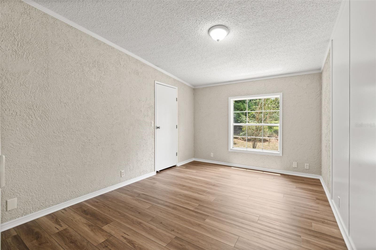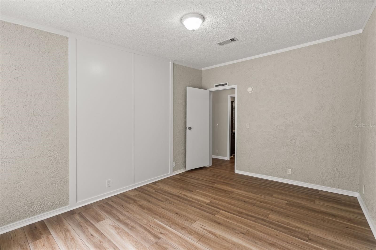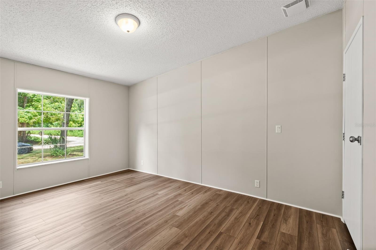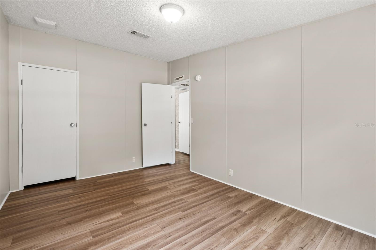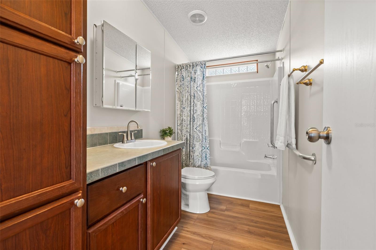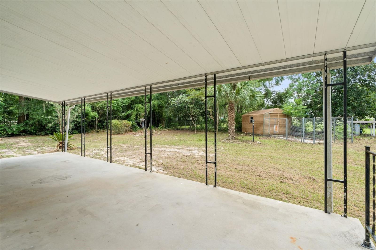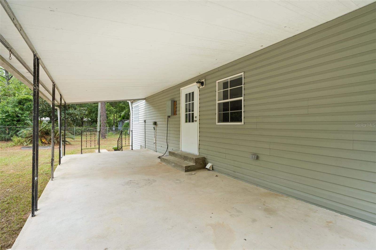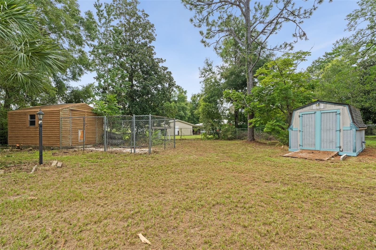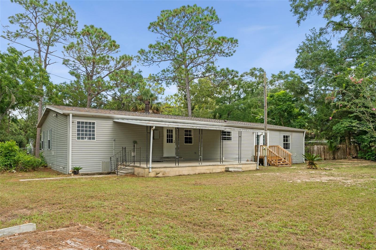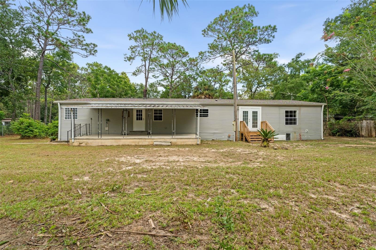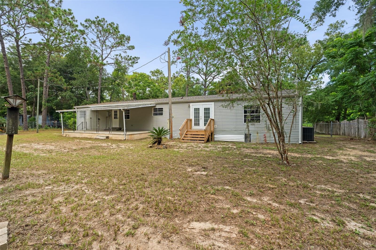14080 50th Place, WILLISTON, FL 32696
Property Photos
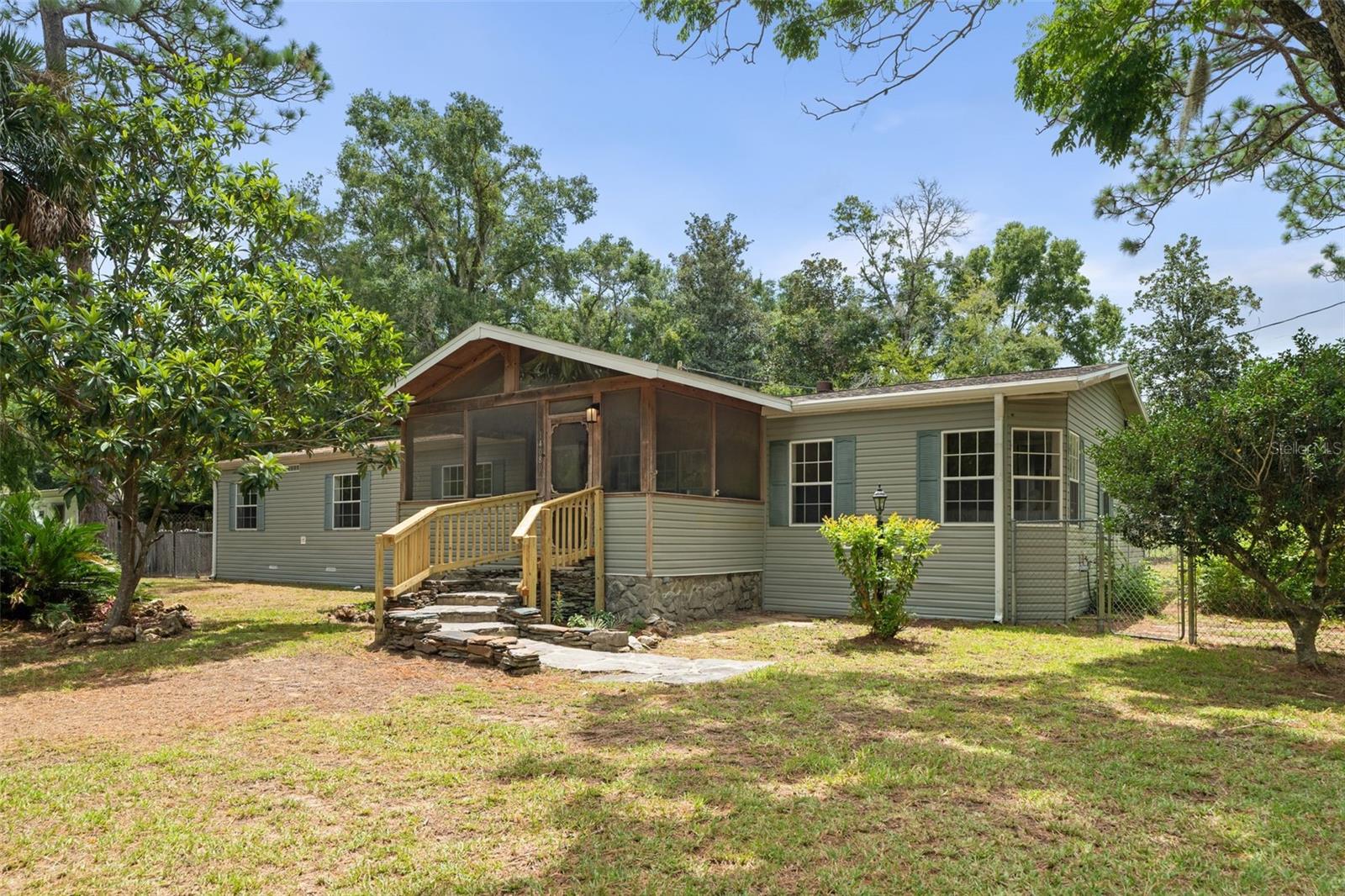
Would you like to sell your home before you purchase this one?
Priced at Only: $269,762
For more Information Call:
Address: 14080 50th Place, WILLISTON, FL 32696
Property Location and Similar Properties
- MLS#: GC533077 ( Residential )
- Street Address: 14080 50th Place
- Viewed: 124
- Price: $269,762
- Price sqft: $88
- Waterfront: No
- Year Built: 2002
- Bldg sqft: 3073
- Bedrooms: 4
- Total Baths: 2
- Full Baths: 2
- Garage / Parking Spaces: 3
- Days On Market: 102
- Additional Information
- Geolocation: 29.407 / -82.5389
- County: LEVY
- City: WILLISTON
- Zipcode: 32696
- Subdivision: B R Sub
- Elementary School: Joyce M. Bullock Elementary Sc
- Middle School: Bronson Middle/High School LV
- High School: Bronson Middle/High School LV
- Provided by: RE/MAX REALTEC GROUP
- Contact: DONNA NETTESTAD
- 727-789-5555

- DMCA Notice
-
DescriptionSpacious and beautifully renovated, this 2002 manufactured home offers 2,356 sq ft of living space on a peaceful .48 acre lot in a quiet Williston neighborhoodjust under 30 minutes to Gainesville. Inside, enjoy a fresh, modern interior with luxury vinyl plank flooring throughout and tile in the screened porch, main closet, and laundry room. The open floor plan features a welcoming living area with fireplace, a bright kitchen and dining space with access to both a charming front screened porch and a spacious back covered porch, plus 4 generous bedrooms, 2 full baths, and a utility sink in the laundry room. Major 2025 upgrades include a brand new asphalt roof, new HVAC system with 5 ton AC unit, and new hot water heater. Built with 2x6 exterior walls, the home also offers a fenced backyard with butterfly garden landscaping, flagstone entry walkway, storage building, and kennel buildingperfect for pets or hobbies. Conveniently located near Willistons local amenities and within easy reach of Gainesvilles job market, universities, and medical centers, as well as Cedar Keys Gulf Coast beaches, Devils Den Spring, and Goethe State Forest, this move in ready home offers the ideal blend of small town charm and modern convenience. Seller offering $5,000 toward closing costs and prepaid expenses.
Payment Calculator
- Principal & Interest -
- Property Tax $
- Home Insurance $
- HOA Fees $
- Monthly -
For a Fast & FREE Mortgage Pre-Approval Apply Now
Apply Now
 Apply Now
Apply NowFeatures
Building and Construction
- Covered Spaces: 0.00
- Exterior Features: Irrigation System, Rain Gutters, Sliding Doors
- Fencing: Fenced
- Flooring: Carpet, Ceramic Tile, Wood
- Living Area: 2173.00
- Other Structures: Shed(s)
- Roof: Shingle
Land Information
- Lot Features: In County, Sidewalk, Paved
Garage and Parking
- Garage Spaces: 3.00
- Open Parking Spaces: 0.00
- Parking Features: Garage Door Opener
Eco-Communities
- Pool Features: Heated, Indoor, Pool Sweep, Screen Enclosure, Solar Heat
- Water Source: Public
Utilities
- Carport Spaces: 0.00
- Cooling: Central Air
- Heating: Central, Electric
- Pets Allowed: No
- Sewer: Public Sewer
- Utilities: BB/HS Internet Available, Cable Available, Cable Connected, Fire Hydrant, Public, Street Lights
Amenities
- Association Amenities: Fence Restrictions, Gated, Park, Tennis Court(s)
Finance and Tax Information
- Home Owners Association Fee Includes: Management
- Home Owners Association Fee: 76.00
- Insurance Expense: 0.00
- Net Operating Income: 0.00
- Other Expense: 0.00
- Tax Year: 2010
Other Features
- Appliances: Built-In Oven, Dishwasher, Disposal, Electric Water Heater, Microwave, Range, Refrigerator, Washer
- Interior Features: Attic, Ceiling Fans(s), Eat-in Kitchen, High Ceilings, Kitchen/Family Room Combo, Solid Wood Cabinets, Split Bedroom, Stone Counters, Walk-In Closet(s), Window Treatments
- Legal Description: WINDEMERE LOT 92
- Levels: One
- Area Major: 34685 - Palm Harbor
- Parcel Number: 26-27-16-98233-000-0920
- Style: Contemporary, Florida
- Views: 124
- Zoning Code: RPD-2.
Nearby Subdivisions
Arredondo Grant
B R Sub
Bakers Acres
Bakers Sub
Camellia Plantation
Cottage Cove North Ph 2
Country Lane Estates
Cs Noble Surv
East Williston
Epperson Heights
Fox Run
G W Willis Add
Green Highland Park
Green Hlnd Park
Ivey Run Estates
J B Epperson Add
Juhanco
Land Near Marion County (5.1)
Noble Surv
Non Sub
None
Northwood Estate
Oakvilla Sub
Quail Run
Quailfox Runpinewoodbakers Acr
The Farms At Williston
The Village At Hidden Lakes
Villagegreen Thumbs Dev Inc
Williston
Williston Heights Un 12
Williston Highlands
Williston Highlands Golf C Cl
Williston Highlands Golf Coun
Williston Highlands Golg C Cl
Williston Hlnds 12
Williston Hylands Golf C Club
Williston Hylnds Golf C Club
Williston Mile
Woodfields
Woodfields Sd Area 741

- Broker IDX Sites Inc.
- 750.420.3943
- Toll Free: 005578193
- support@brokeridxsites.com



