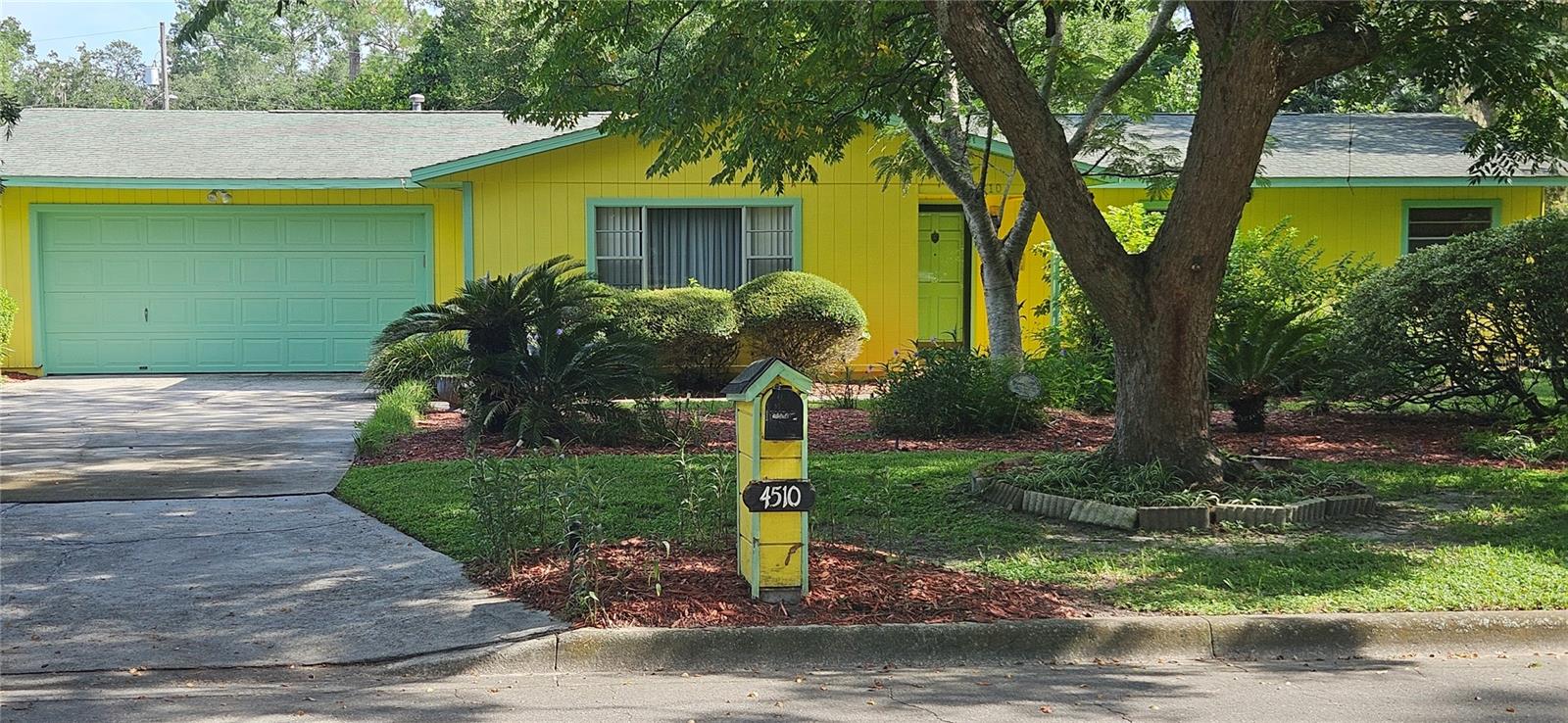4510 31st Avenue, GAINESVILLE, FL 32606
Property Photos

Would you like to sell your home before you purchase this one?
Priced at Only: $340,000
For more Information Call:
Address: 4510 31st Avenue, GAINESVILLE, FL 32606
Property Location and Similar Properties
- MLS#: GC533054 ( Residential )
- Street Address: 4510 31st Avenue
- Viewed: 3
- Price: $340,000
- Price sqft: $162
- Waterfront: No
- Year Built: 1980
- Bldg sqft: 2100
- Bedrooms: 4
- Total Baths: 2
- Full Baths: 2
- Garage / Parking Spaces: 2
- Days On Market: 2
- Additional Information
- Geolocation: 29.6817 / -82.3913
- County: ALACHUA
- City: GAINESVILLE
- Zipcode: 32606
- Subdivision: Benwood Estate
- Provided by: WATSON REALTY CORP
- Contact: Jesse Whitfield
- 352-377-8899

- DMCA Notice
-
DescriptionBuyer Alert: New architectural tile roof with 30 year transferable warranty. Well maintained, move in ready home with four bedrooms and two bathrooms, located in the desirable, family friendly Benwood Estates Millhopper neighborhood. The fourth bedroom features a private entrance and separate pathway. Custom window treatments in the living and dining rooms. High end premium flooring in the kitchen and solid bamboo wood flooring in the living room, family room, and other bedrooms. Premium high end kitchen appliances. Upgraded Florida room. CCTV surveillance system with up to six cameras, audio, and night vision. A monitored security system and front security door. The modern HVAC system is under warranty. Wood burning fireplace with a safety screen. The home has a fully fenced backyard with two locking gates. Transformed granite countertops in the kitchen and premium granite in the primary bathroom. The second bathroom features a Corelle vanity and Kohler commode. The home has a 1.5 car garage and landscaping with a variety of fruit trees: orange, kumquat, and loquat. Outside lighting in front and back. Friendly neighborhood with no HOA fees or city taxes. Within walking distance to supermarkets, post office, library, banks, restaurants, schools, medical clinics, and Millhopper and Thornebrook shopping centers. Walking trails to the local high school, middle school, and elementary school. Artificial intelligence doesn't answer the phone I do! Call today for your personal tour.
Payment Calculator
- Principal & Interest -
- Property Tax $
- Home Insurance $
- HOA Fees $
- Monthly -
For a Fast & FREE Mortgage Pre-Approval Apply Now
Apply Now
 Apply Now
Apply NowFeatures
Building and Construction
- Covered Spaces: 0.00
- Exterior Features: Private Mailbox, Storage
- Flooring: Bamboo, Tile
- Living Area: 1532.00
- Roof: Shingle
Garage and Parking
- Garage Spaces: 2.00
- Open Parking Spaces: 0.00
Eco-Communities
- Water Source: Public
Utilities
- Carport Spaces: 0.00
- Cooling: Central Air
- Heating: Central, Electric
- Sewer: Public Sewer
- Utilities: BB/HS Internet Available, Cable Available, Electricity Connected, Natural Gas Available, Public, Water Connected
Finance and Tax Information
- Home Owners Association Fee: 0.00
- Insurance Expense: 0.00
- Net Operating Income: 0.00
- Other Expense: 0.00
- Tax Year: 2024
Other Features
- Appliances: Dishwasher, Dryer, Range, Refrigerator, Washer
- Country: US
- Interior Features: Ceiling Fans(s), Kitchen/Family Room Combo
- Legal Description: BENWOOD EST UNIT 2 PB K-21 LOT 2 OR 1872/1103 & OR 4040/0643
- Levels: One
- Area Major: 32606 - Gainesville
- Occupant Type: Vacant
- Parcel Number: 06143-002-002
- Zoning Code: R-1B
Nearby Subdivisions
Autumn Woods
Benwood Estate
Black Oaks
Broadmoor Ph 4c
Broadmoor Ph 6
Brookfield
Brookfield Cluster Ph I
Buck Ridge
Buckridge
Buckridge West
Charleston Park Ph 1 At Fletch
Countryside
Eagle Point Cluster Ph 1
Eagle Point Cluster Ph 3
Ellis Park Ph 1
Ellis Park Sub Ph 1
Ellis Park Sub Ph 3
Flethcers Mill The Retreat
Greystone
Haufler Bros Estate
Hills Of Santa Fe
Hills Of Santa Fe Ph 2
Hills Of Santa Fe Ph 4
Hills Of Santa Fe Ph Iv
Hills Of Santa Fe Ph V
Huntington Ph Ii
Huntington Ph Viii
Hyde Park
Kimberly Woods
Meadowbrook
Misty Hollow
Monterey Sub
Northwood West
Oak Crest Estate Add 1
Pebble Creek Villas
Pine Hill Estate Add 1
Ridgemont
Robin Lane
Robin Lane 3rd Add
Robin Lane Add 1
Rustlewood
Somerset
South Pointe
South Pointe Ph 1
South Pointe Ph Ii
South Pointe Ph Ii Unit Iib Pb
Summer Creek Ph I
The Courtyards
Turnberry Lake
Valley The
Villas At Buckridge Pb 35 Pg 9
Weatherly
Wellington Place
Williamsburg At Meadowbrook
Wyngate Farms
Wynwood Hills

- Broker IDX Sites Inc.
- 750.420.3943
- Toll Free: 005578193
- support@brokeridxsites.com


