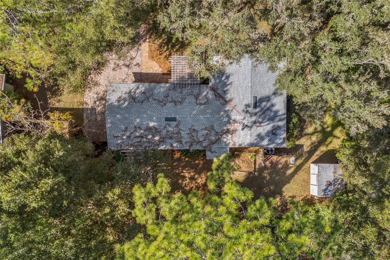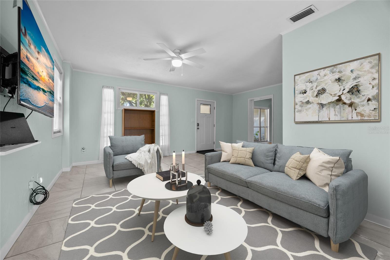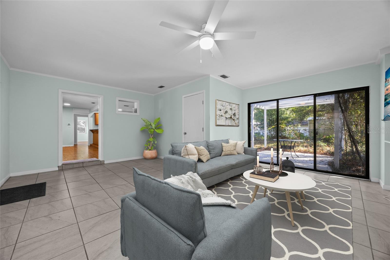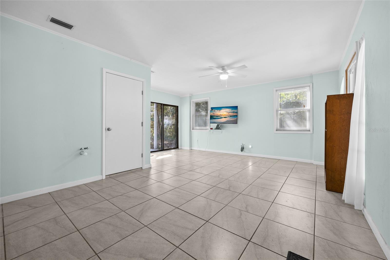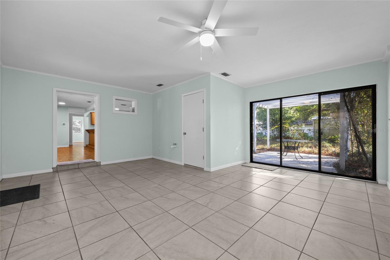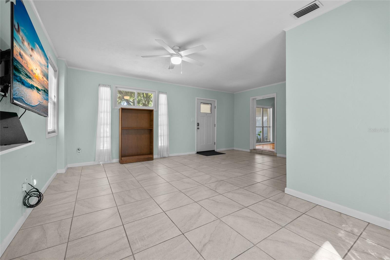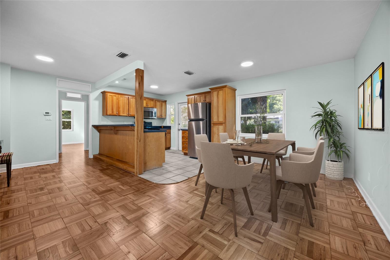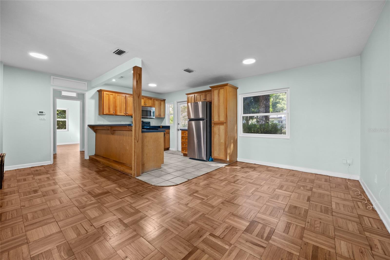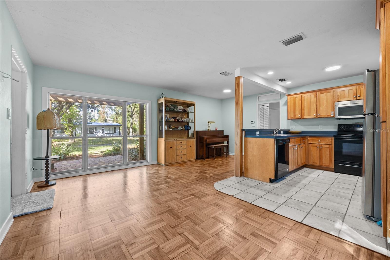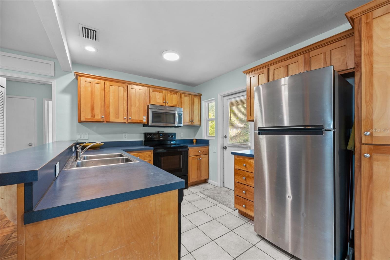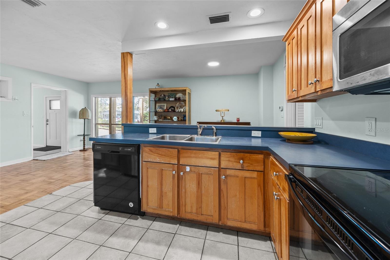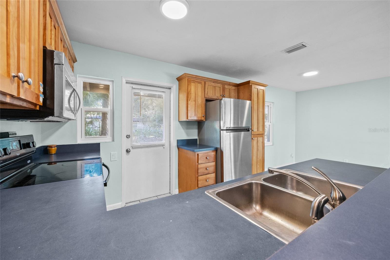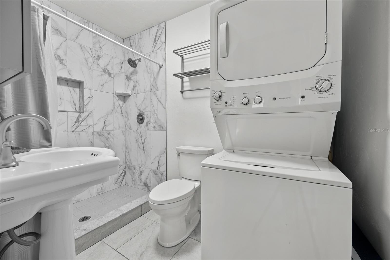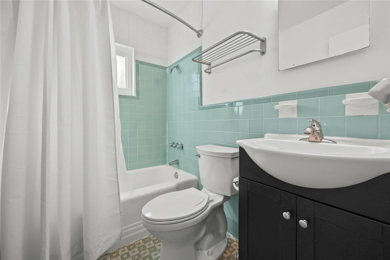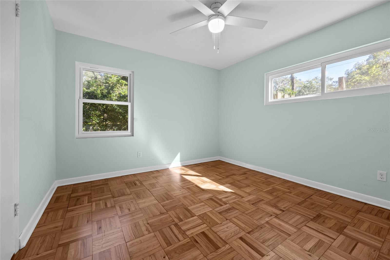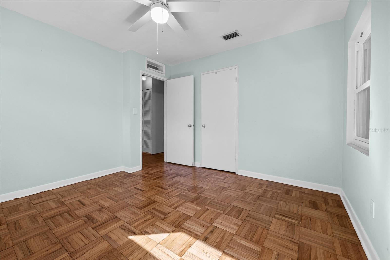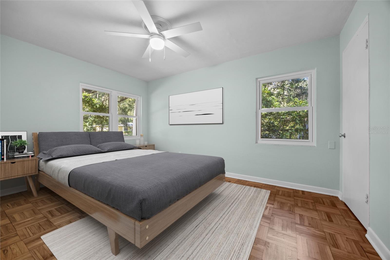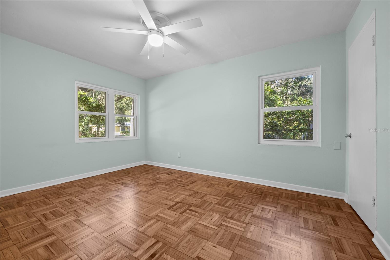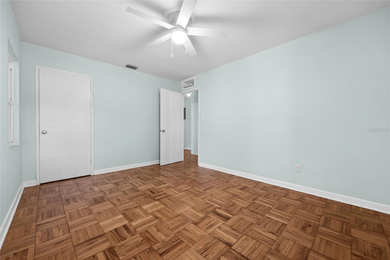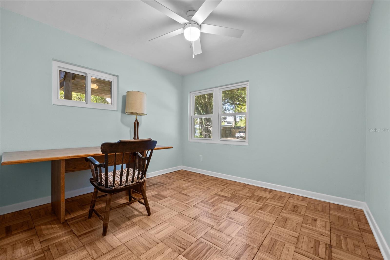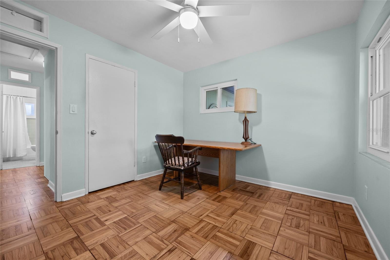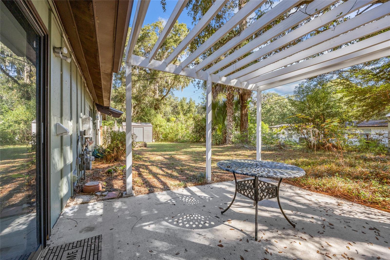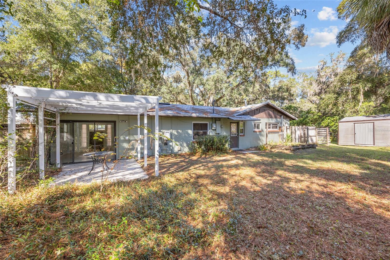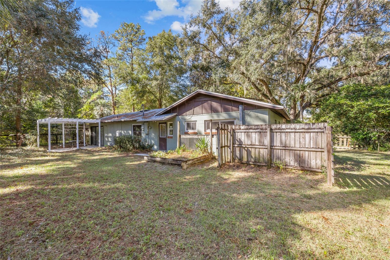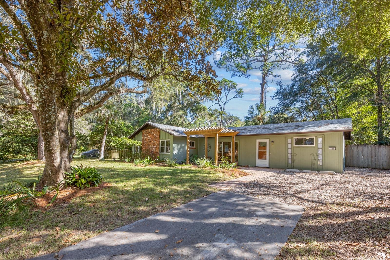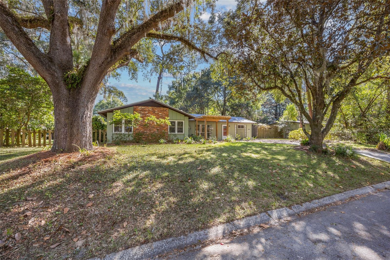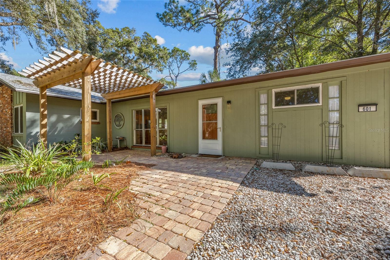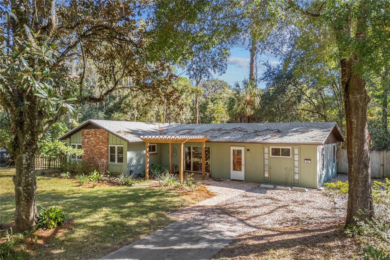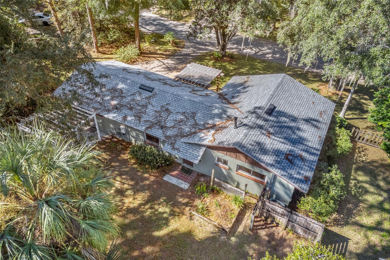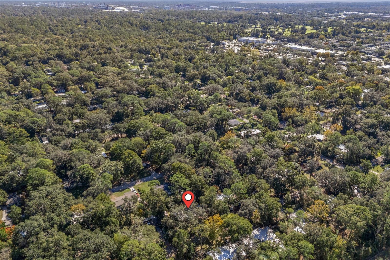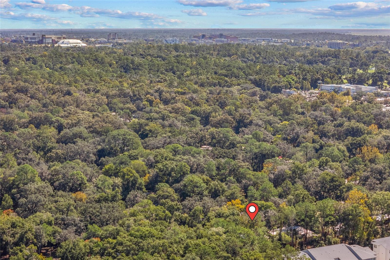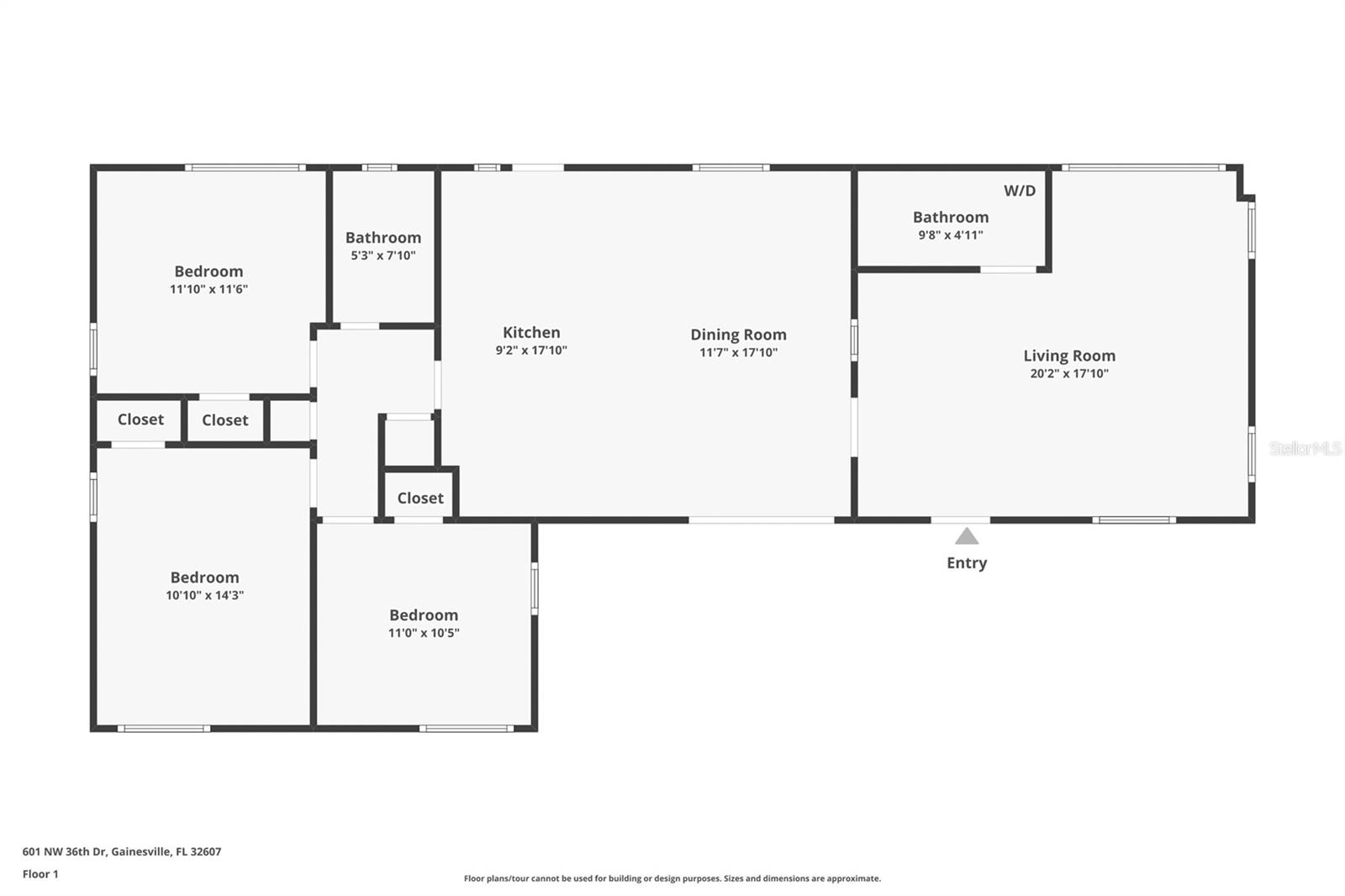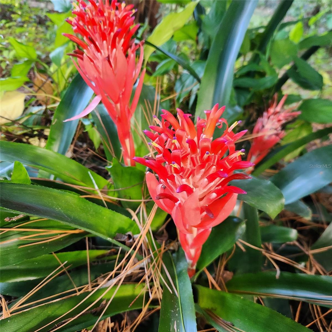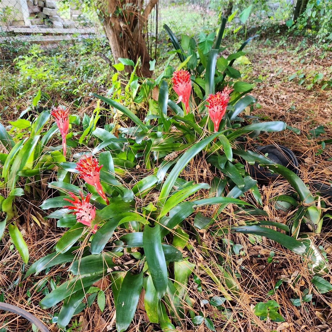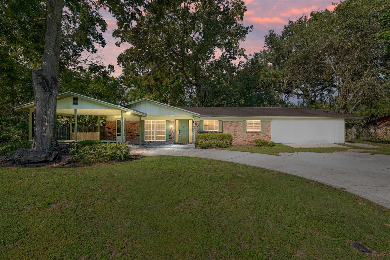601 36th Drive, GAINESVILLE, FL 32607
Property Photos
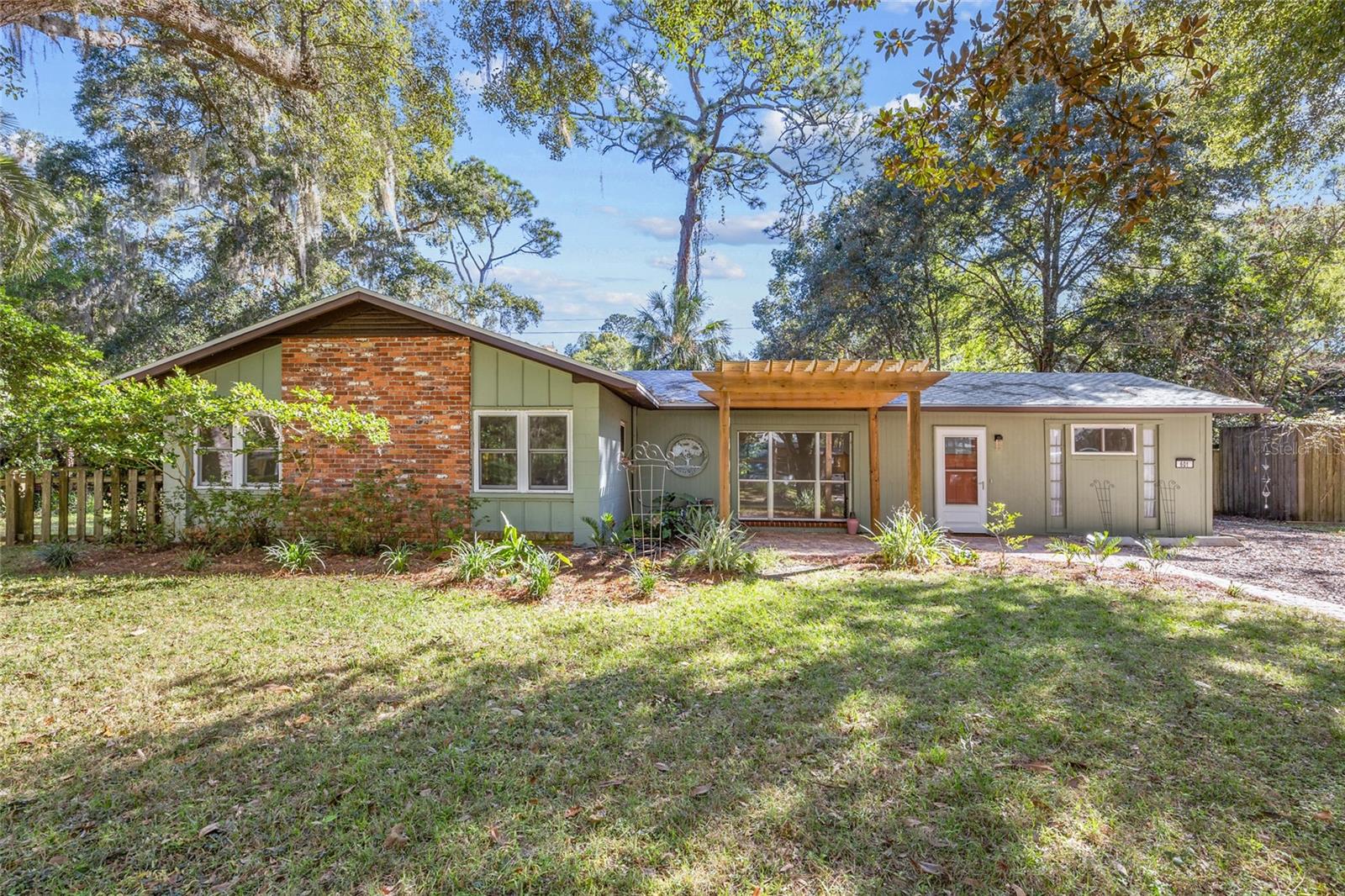
Would you like to sell your home before you purchase this one?
Priced at Only: $310,000
For more Information Call:
Address: 601 36th Drive, GAINESVILLE, FL 32607
Property Location and Similar Properties
- MLS#: GC532261 ( Residential )
- Street Address: 601 36th Drive
- Viewed: 7
- Price: $310,000
- Price sqft: $226
- Waterfront: No
- Year Built: 1956
- Bldg sqft: 1370
- Bedrooms: 3
- Total Baths: 2
- Full Baths: 2
- Days On Market: 4
- Additional Information
- Geolocation: 29.6566 / -82.378
- County: ALACHUA
- City: GAINESVILLE
- Zipcode: 32607
- Subdivision: Golf Club Manor
- Elementary School: Littlewood Elementary School A
- Middle School: Westwood Middle School AL
- High School: Gainesville High School AL
- Provided by: KELLER WILLIAMS GAINESVILLE REALTY PARTNERS
- Contact: Kathleen Weinert
- 352-240-0600

- DMCA Notice
-
DescriptionOne or more photo(s) has been virtually staged. Welcome home to this lovely 3 bedroom, 2 bath, 1,370 sqft ranch style home in Golf Club Manor featuring the perfect blend of vintage charm and modern updates. Youll appreciate improved energy efficiency, comfort, and peace of mind with a NEW ROOF (2025), new windows, and updated plumbing. As you approach the home youre greeted by a large front yard with low maintenance landscaping, a paver walkway, and welcoming front patio with pergola, perfect for sitting with a cup of coffee in the morning or watching sunsets in the evening. The front door opens to your light and bright family room with tile flooring and a sliding door to the backyard. There is also a new full bathroom with tiled walk in shower and laundry area accessible from the family room. Stepping into the dining and kitchen area youll love the open concept layout, original parquet wood flooring throughout, and all the space for hosting family and friends. The kitchen features wood cabinets with a pantry for extra storage, and a raised counter top for serving guests during holiday celebrations or weekend cookouts. Three bedrooms and a second full bathroom with tub shower combo are located on the left side of the home. The home is equipped with an electric Trane HVAC system, a tankless water heater, and all major appliances convey, including washer and dryer, for a true move in ready experience. This home is in a walkable neighborhood full of beautiful live oak trees. Enjoy a fully fenced backyard shaded by mature trees, along with an additional pergola covered patio ideal for relaxing afternoons or casual gatherings. A backyard shed gives you plenty of storage space for all your tools and yard equipment. This home is conveniently located near shopping, dining, Publix, RTS bus stops, and minutes from the University of Florida. Schedule your private showing today!
Payment Calculator
- Principal & Interest -
- Property Tax $
- Home Insurance $
- HOA Fees $
- Monthly -
For a Fast & FREE Mortgage Pre-Approval Apply Now
Apply Now
 Apply Now
Apply NowFeatures
Building and Construction
- Covered Spaces: 0.00
- Exterior Features: Rain Gutters, Sliding Doors
- Fencing: Chain Link, Fenced, Wire, Wood
- Flooring: Parquet, Tile
- Living Area: 1370.00
- Other Structures: Shed(s)
- Roof: Shingle
Land Information
- Lot Features: Cleared, Landscaped, Paved
School Information
- High School: Gainesville High School-AL
- Middle School: Westwood Middle School-AL
- School Elementary: Littlewood Elementary School-AL
Garage and Parking
- Garage Spaces: 0.00
- Open Parking Spaces: 0.00
- Parking Features: Driveway
Eco-Communities
- Water Source: Public
Utilities
- Carport Spaces: 0.00
- Cooling: Central Air
- Heating: Central, Electric
- Pets Allowed: Cats OK, Dogs OK
- Sewer: Public Sewer
- Utilities: BB/HS Internet Available, Cable Available, Electricity Connected, Natural Gas Available, Phone Available, Sewer Connected, Water Connected
Finance and Tax Information
- Home Owners Association Fee: 0.00
- Insurance Expense: 0.00
- Net Operating Income: 0.00
- Other Expense: 0.00
- Tax Year: 2024
Other Features
- Appliances: Dishwasher, Dryer, Exhaust Fan, Gas Water Heater, Microwave, Range, Refrigerator, Tankless Water Heater, Washer
- Country: US
- Interior Features: Ceiling Fans(s), Primary Bedroom Main Floor, Thermostat
- Legal Description: GOLF CLUB MANOR PB E-12 LOT 28 OR 4689/2172
- Levels: One
- Area Major: 32607 - Gainesville
- Occupant Type: Vacant
- Parcel Number: 06484-028-000
- Style: Ranch
- Zoning Code: RSF1
Similar Properties
Nearby Subdivisions
Anglewood Rep
Avalon
Avalon Ph I
Beville Heights
Black Acres
Buckingham East
Cambridge Forest Ph Ii
Carriage House Lane
Cobblefield
Creekwood Villas
Fletcher Heights
Fletcher Park Cluster
Glorias Way
Golf Club Manor
Golf View Estates
Golfview Estates
Grand Oaks
Grand Oaks At Tower
Grand Oaks At Tower Ph 2 Pb 37
Grand Oaks At Tower Ph 3 Pb 38
Grand Oaks At Tower Ph I Pb 35
Hall Estates
Hamilton Heights
Hamilton Pond
Hampton Ridge Ph 1
Hibiscus Park
Hisbicus Park
Not On The List
Parks Edge Pb 37 Pg 49
Pepper Mill
Portofino Cluster Ph 2
Replat Pt Mill Run
Rockwood Villas
Splitrail
Sunningdale
Tower Oaks Manor Rep #2
Tower Oaks Manor Rep 2
Vintage View Ph Ii
West End Estates
Westchester Manor
Westside Estates
Woodland Terrace
Woodlands Sub The

- Broker IDX Sites Inc.
- 750.420.3943
- Toll Free: 005578193
- support@brokeridxsites.com



