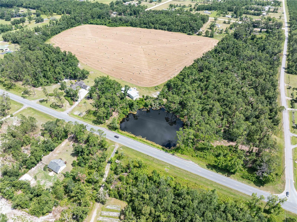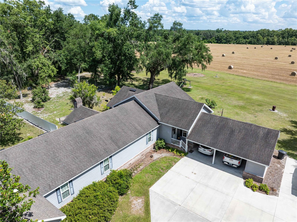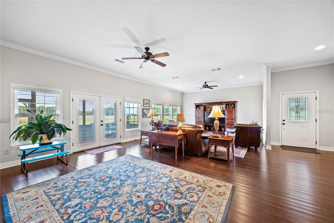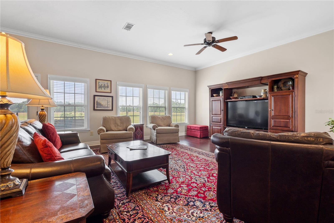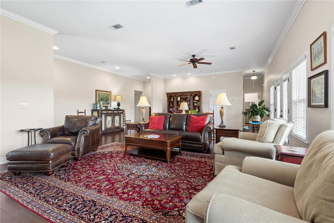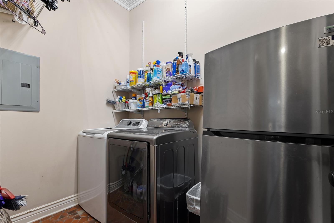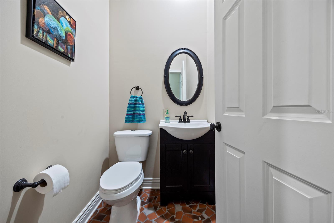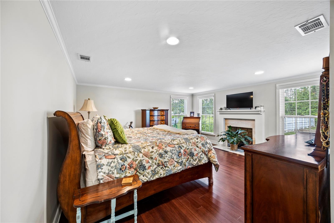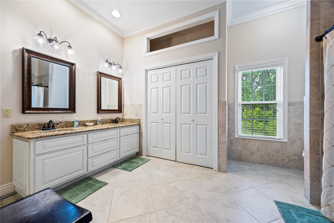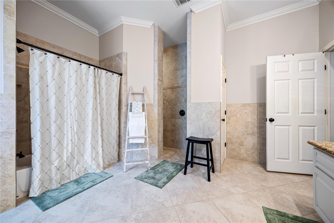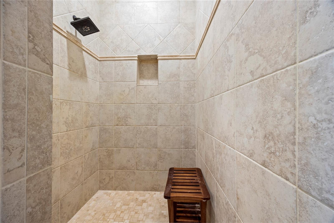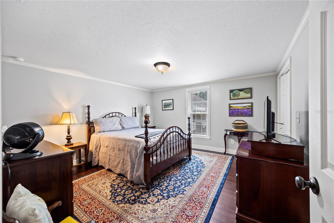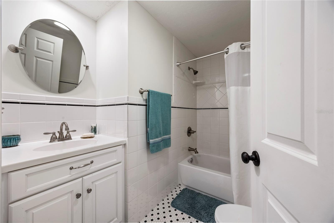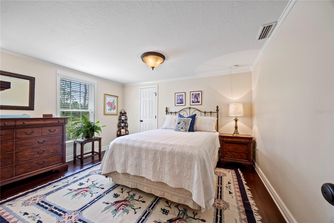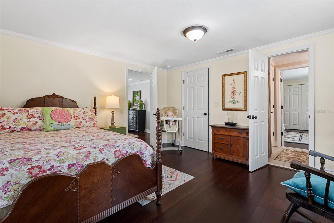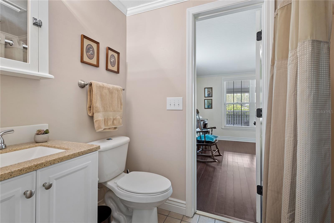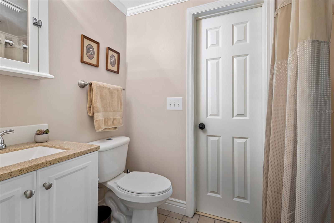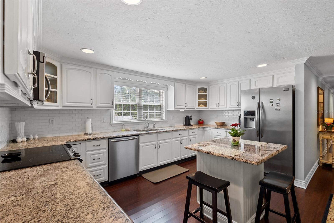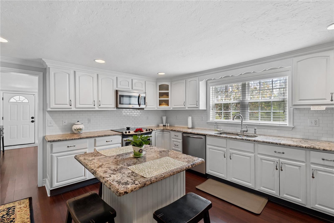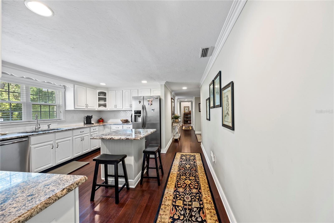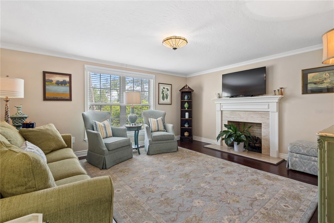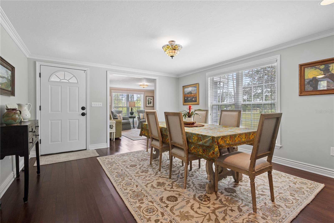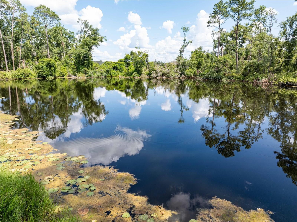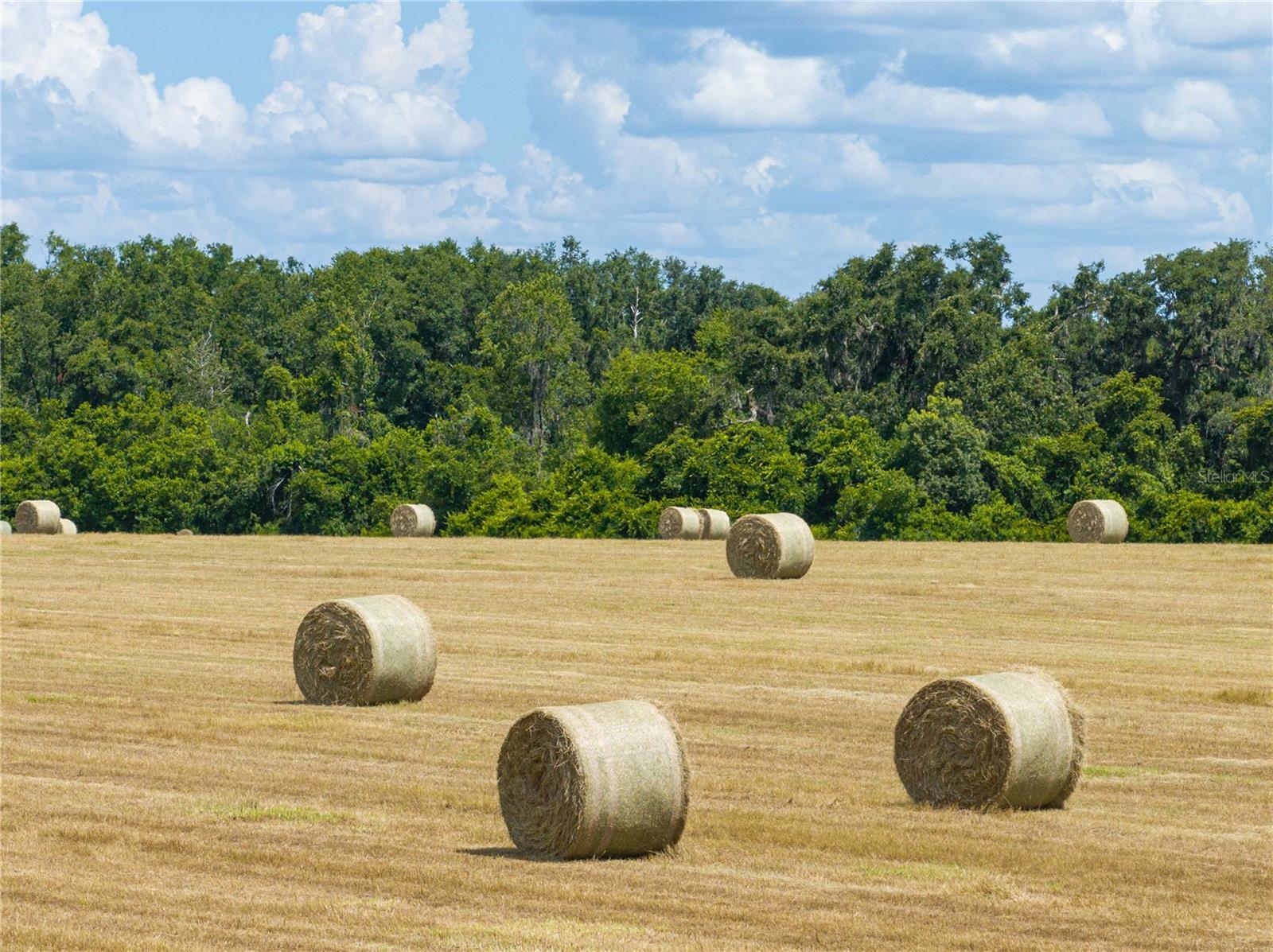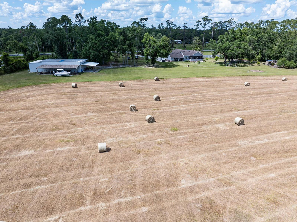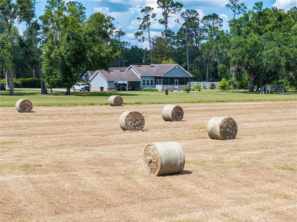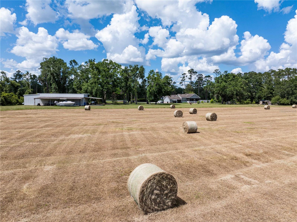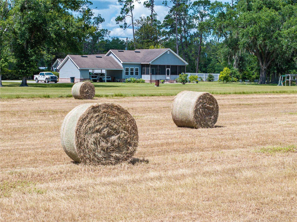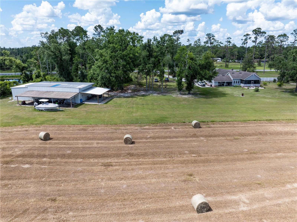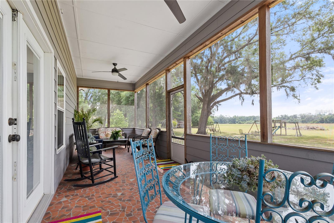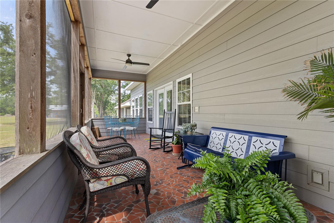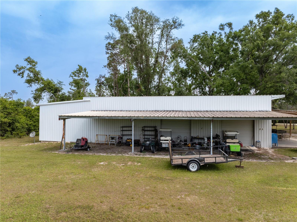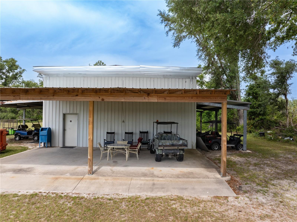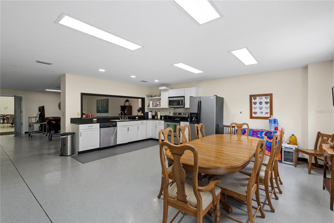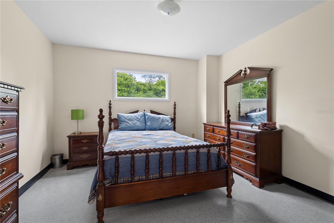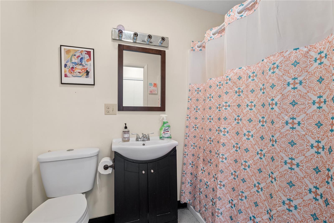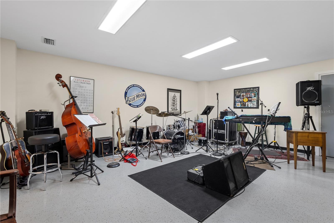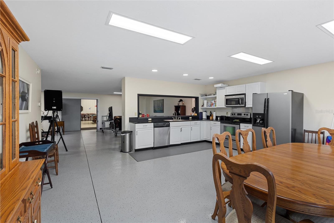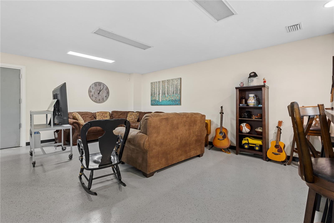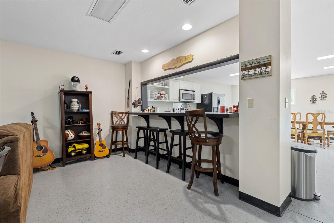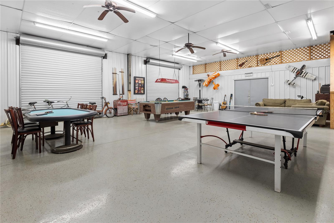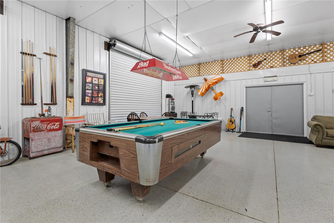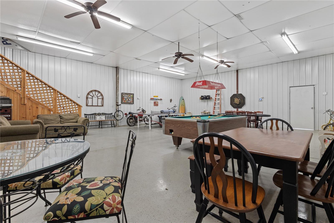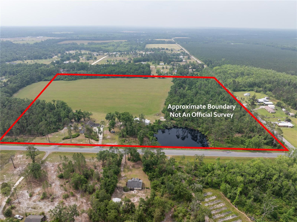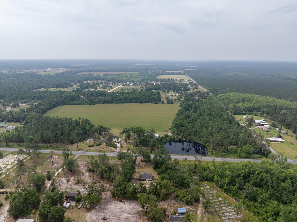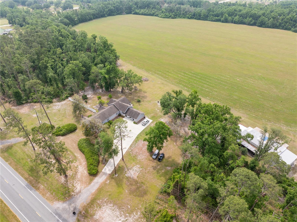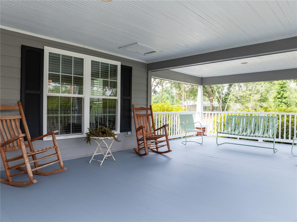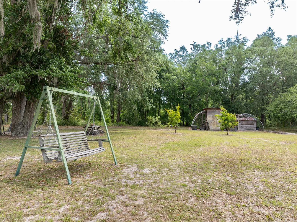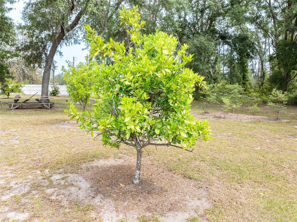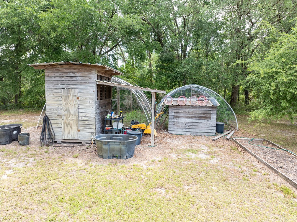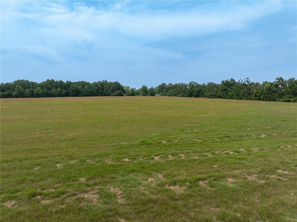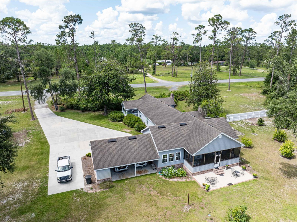6379 U.s. Hwy 41, JASPER, FL 32052
Property Photos
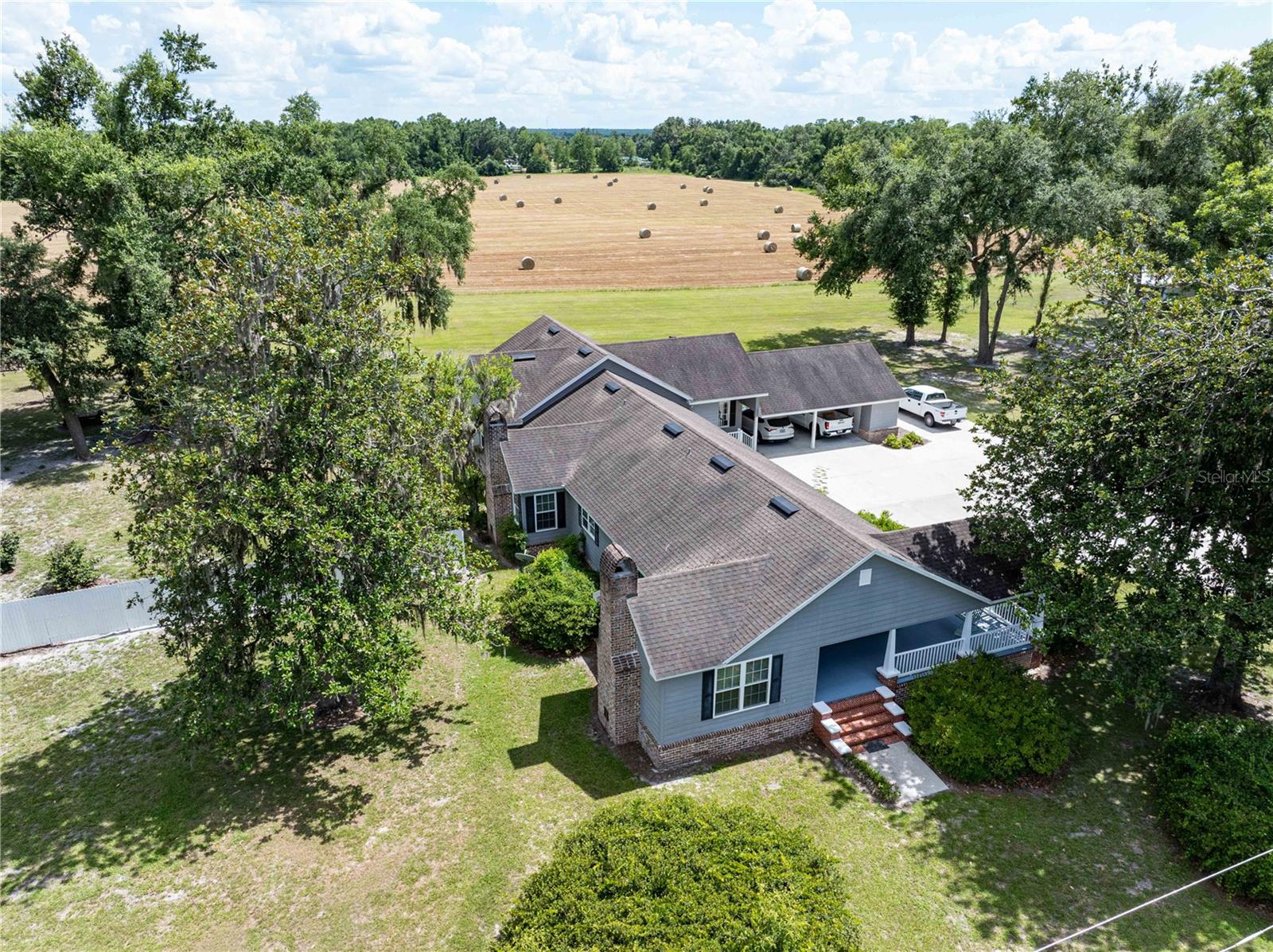
Would you like to sell your home before you purchase this one?
Priced at Only: $765,000
For more Information Call:
Address: 6379 U.s. Hwy 41, JASPER, FL 32052
Property Location and Similar Properties
- MLS#: GC532065 ( Residential )
- Street Address: 6379 U.s. Hwy 41
- Viewed: 13
- Price: $765,000
- Price sqft: $161
- Waterfront: No
- Year Built: 1996
- Bldg sqft: 4759
- Bedrooms: 4
- Total Baths: 4
- Full Baths: 3
- 1/2 Baths: 1
- Garage / Parking Spaces: 2
- Days On Market: 83
- Additional Information
- Geolocation: 30.5224 / -82.9784
- County: HAMILTON
- City: JASPER
- Zipcode: 32052
- Subdivision: None
- Provided by: RE/MAX PROFESSIONALS - LAKE CITY
- Contact: Heather Law
- 386-758-8900

- DMCA Notice
-
DescriptionCharming historical home, FULLY RENOVATED in 2017, blending timeless character with modern comfort. This spacious 4 bedroom, 3.5 bath residence features bamboo flooring throughout, and two cozy gas fireplaces (easily converted back to wood burning). Two A/C units ensure year round comfort, and a whole house generator adds peace of mind. The expansive property boasts more than 40 acres of open pasture/hay field ideal for farming or horses. Along with natural woods, a nice sized stocked pond, citrus trees, chicken coop, and ample room for parking equipment. A large 3,131 sqft barn enhances functionality which includes a heated/cooled 1,200 sqft 1 bedroom, 1 bath apartment complete with a full kitchen and recreational roomperfect for entertaining, guests or rental income. The barn includes a 1,200 sqft storage loft and additional upstairs office space which makes remote work a breeze. A rare gem with endless potential. This 1900's home has been completely updated from electrical, plumbing, windows, roof, floors and more!
Payment Calculator
- Principal & Interest -
- Property Tax $
- Home Insurance $
- HOA Fees $
- Monthly -
For a Fast & FREE Mortgage Pre-Approval Apply Now
Apply Now
 Apply Now
Apply NowFeatures
Building and Construction
- Covered Spaces: 0.00
- Exterior Features: Private Mailbox, Storage
- Flooring: Bamboo, Ceramic Tile
- Living Area: 2967.00
- Other Structures: Storage, Workshop
- Roof: Shingle
Land Information
- Lot Features: Cleared, Farm
Garage and Parking
- Garage Spaces: 0.00
- Open Parking Spaces: 0.00
Eco-Communities
- Water Source: Private, Well
Utilities
- Carport Spaces: 2.00
- Cooling: Central Air
- Heating: Central
- Sewer: Septic Tank
- Utilities: Electricity Connected, Propane
Finance and Tax Information
- Home Owners Association Fee: 0.00
- Insurance Expense: 0.00
- Net Operating Income: 0.00
- Other Expense: 0.00
- Tax Year: 2024
Other Features
- Appliances: Cooktop, Dishwasher, Ice Maker, Microwave, Refrigerator
- Country: US
- Interior Features: Ceiling Fans(s), Crown Molding, Eat-in Kitchen, Primary Bedroom Main Floor, Split Bedroom, Thermostat, Walk-In Closet(s)
- Legal Description: 1 1N 13E W/2 OF NE/4 OF NW/4 AND NW/4 OF NW/4 ORB 190-123 LESS ORB 465-280 LESS R/W IN ORB 538-424 LESS R/W IN ORB 531-418 LESS ORB 664-98 ORB 686-364 LESS ORB 709-372 and 1 1N 13E THAT PART OF THE NW/4 DESC IN ORB 664-98
- Levels: One
- Area Major: 32052 - Jasper
- Occupant Type: Owner
- Parcel Number: 2780-005
- Style: Historic, Ranch
- Views: 13
- Zoning Code: AG
Nearby Subdivisions

- Broker IDX Sites Inc.
- 750.420.3943
- Toll Free: 005578193
- support@brokeridxsites.com



