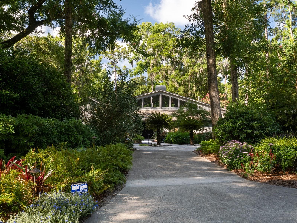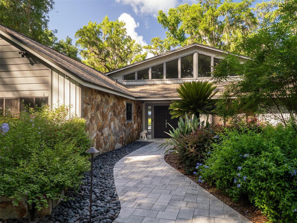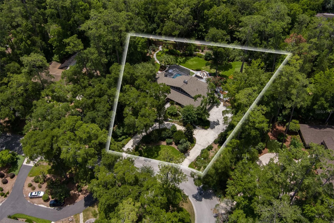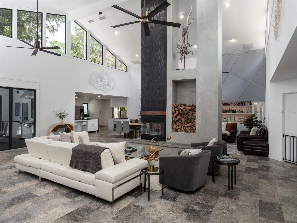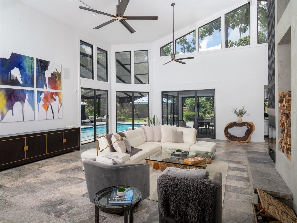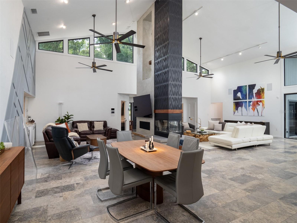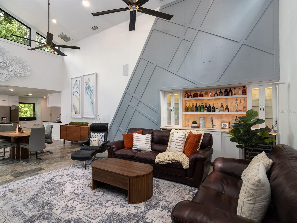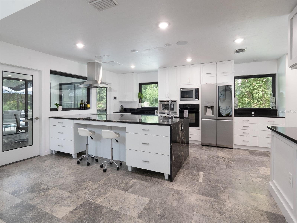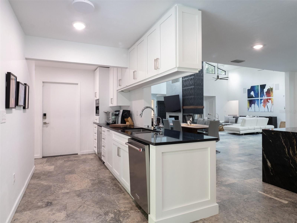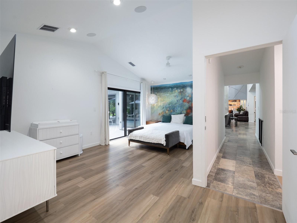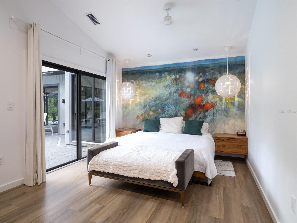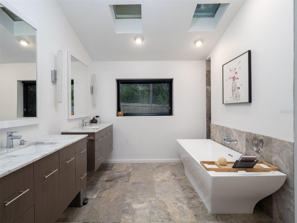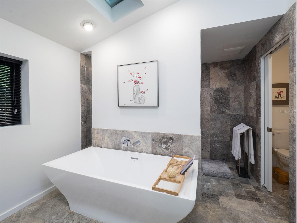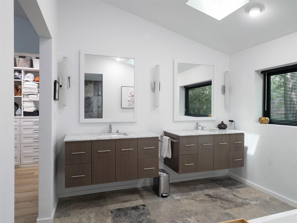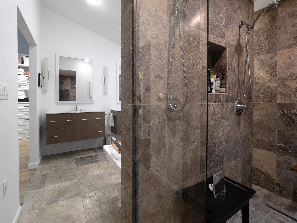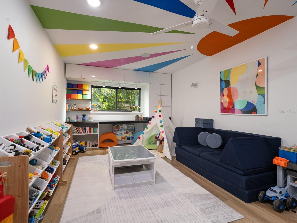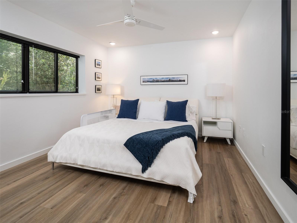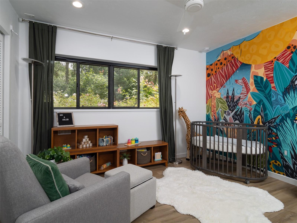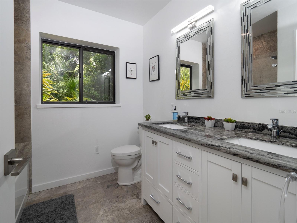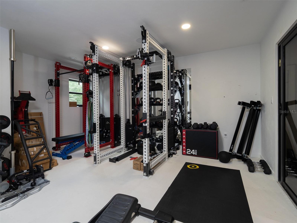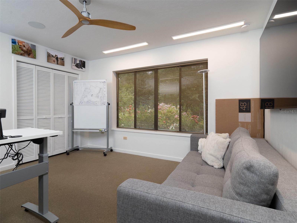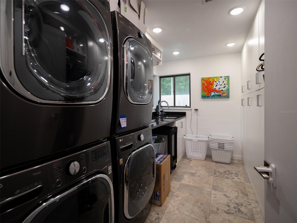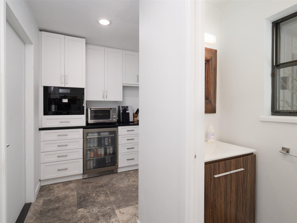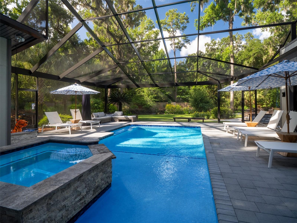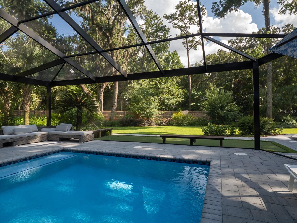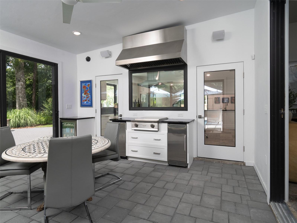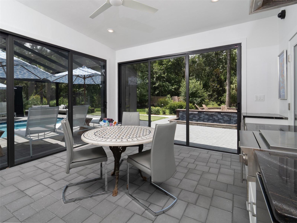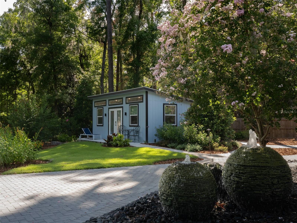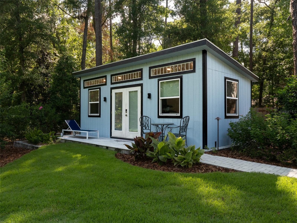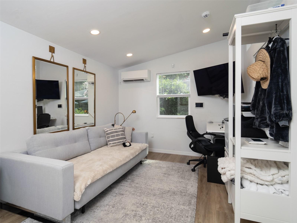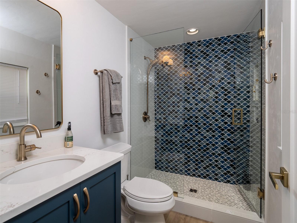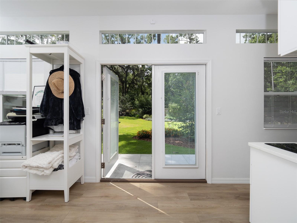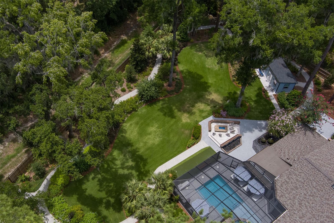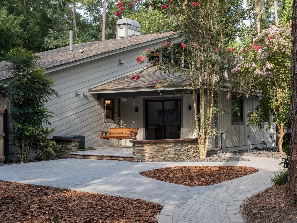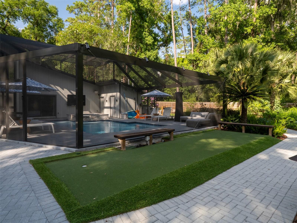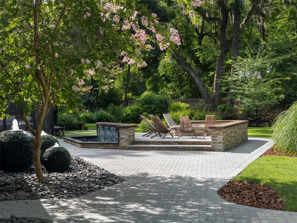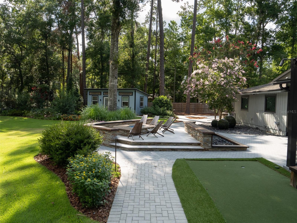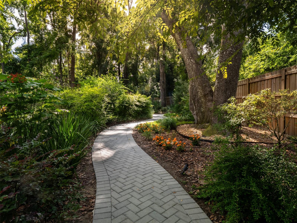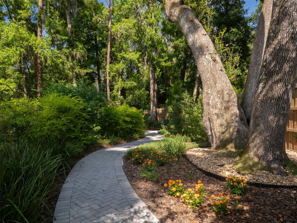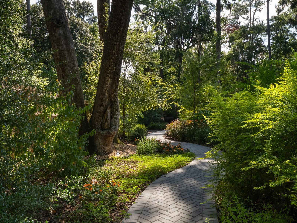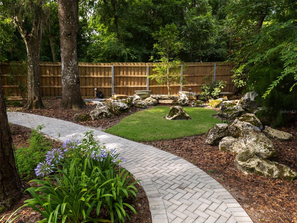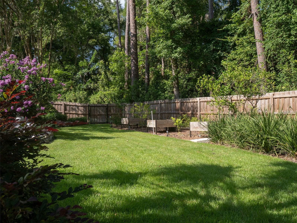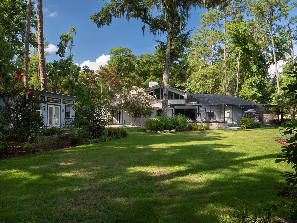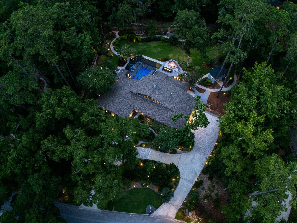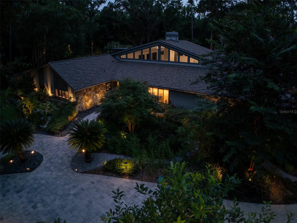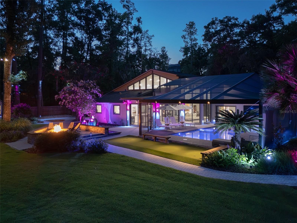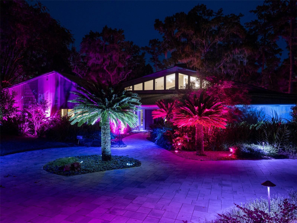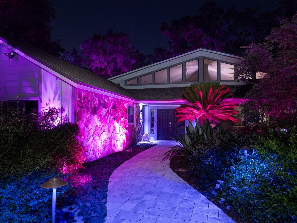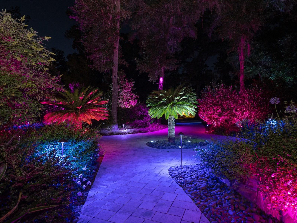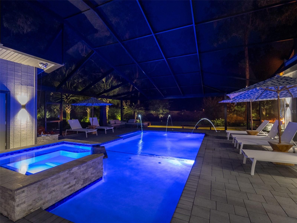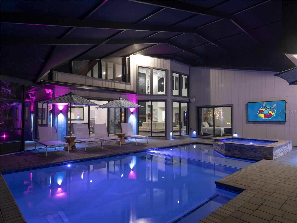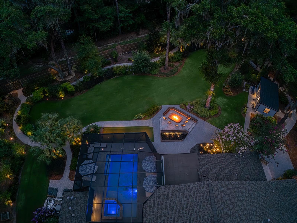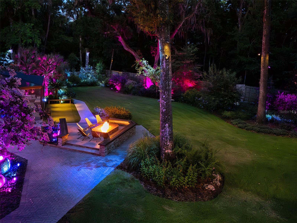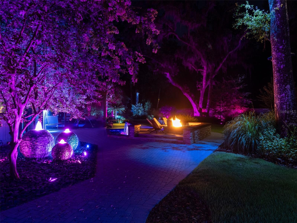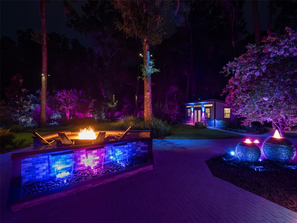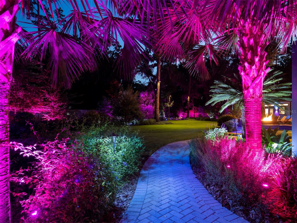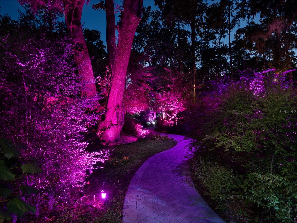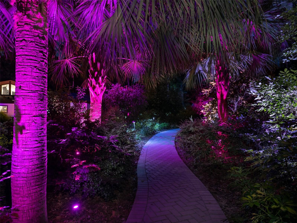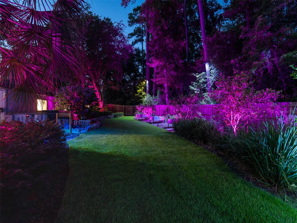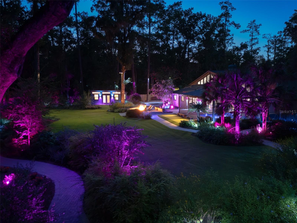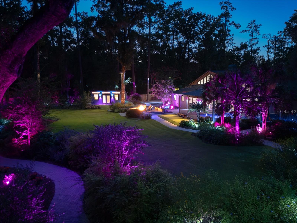2261 24th Avenue, GAINESVILLE, FL 32605
Property Photos
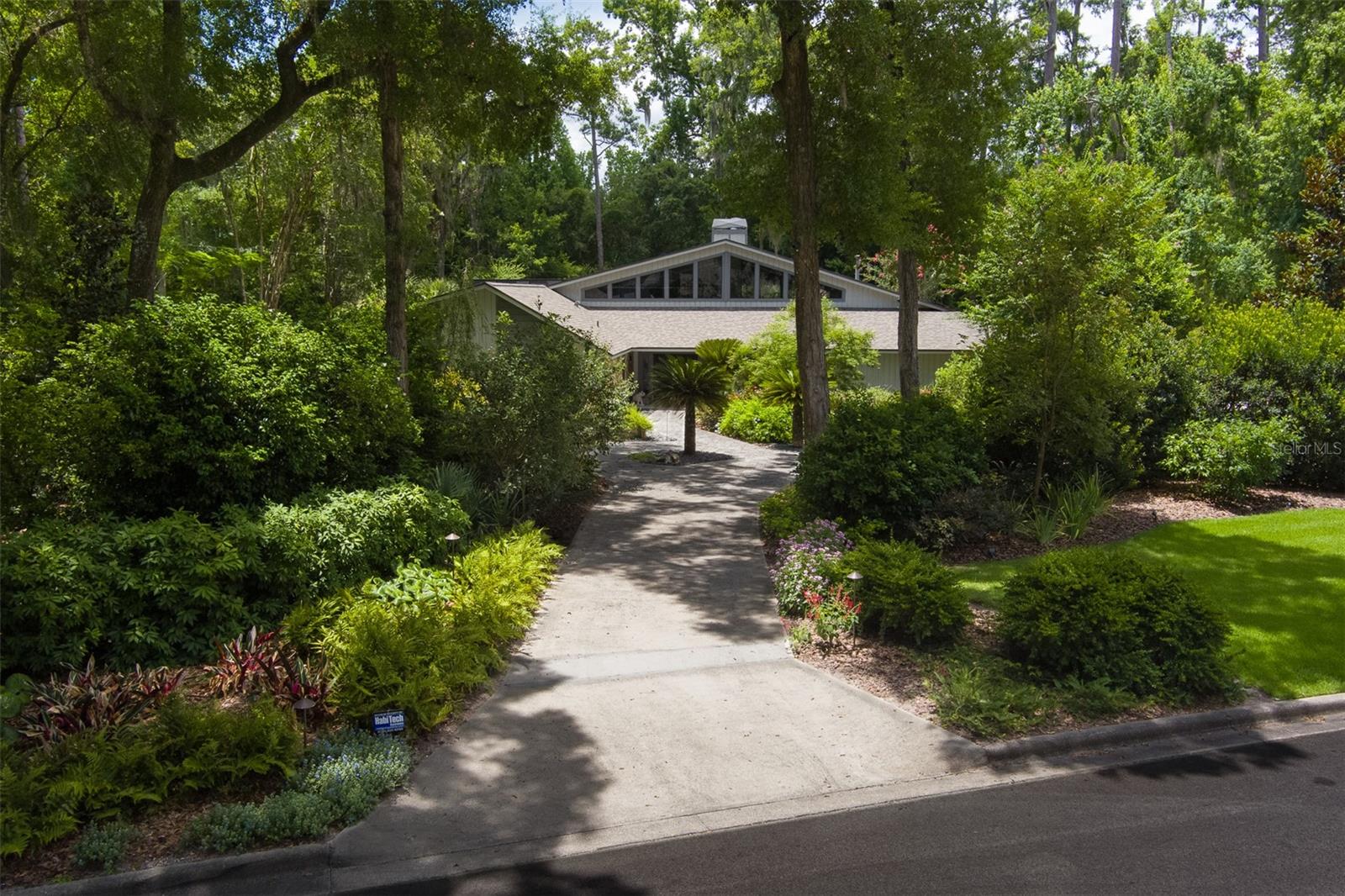
Would you like to sell your home before you purchase this one?
Priced at Only: $1,797,000
For more Information Call:
Address: 2261 24th Avenue, GAINESVILLE, FL 32605
Property Location and Similar Properties
- MLS#: GC532002 ( Residential )
- Street Address: 2261 24th Avenue
- Viewed: 125
- Price: $1,797,000
- Price sqft: $322
- Waterfront: No
- Year Built: 1982
- Bldg sqft: 5581
- Bedrooms: 4
- Total Baths: 6
- Full Baths: 4
- 1/2 Baths: 2
- Garage / Parking Spaces: 3
- Days On Market: 149
- Additional Information
- Geolocation: 29.6745 / -82.3546
- County: ALACHUA
- City: GAINESVILLE
- Zipcode: 32605
- Subdivision: Hermitage
- Provided by: BOSSHARDT REALTY SERVICES LLC
- Contact: Heather Doughton
- 352-371-6100

- DMCA Notice
-
Description* * * * Spectacular In town Retreat Near the University of Florida * * * * Nicely situated within the coveted Hermitage neighborhood, this architecturally distinctive residence sits on 1.1 acres of beautifully landscaped grounds, offering an exceptional combination of scale, serenity, and convenience. Meticulously updated, the home seamlessly blends design forward sophistication with everyday comfort. ~ ~ Through double entry doors, a light filled interior unfolds with travertine floors, soaring ceilings, and expansive walls of glass that blur the line between indoors and out. The great roomanchored by a dramatic fireplaceflows effortlessly through multiple living and entertaining spaces, including a custom bar with backlit quartzite, all overlooking the newly constructed (2025) resort style pool and private backyard. ~ ~ The chefs kitchen is both refined and functional, showcasing dual prep stations, a waterfall edge island, steam and convection ovens, and sleek custom cabinetry. The tranquil primary suite offers a spa like oasis with a relaxing soaking tub, oversized walk in shower, and custom closet. A private secondary wing includes two bedrooms, a shared bath, a flex/media room, and a dedicated gym that could easily become an additional bedroom. ~ ~ Main Home: 4,272 sq ft + Studio Cottage: 288 sq ft // Total: 5,581 sq ft under roof ~ ~ Outdoors, the screened pool area is a true showpiecefeaturing elegant water elements, a summer kitchen and grill room, full pool bath, multiple patios, fountains, a striking fire table, and a multi use design putting green. Winding garden paths lead through lush landscaping, fruit trees, and vibrant flowering gardens to the detached 1Bedroom/1Bath studio cottage with kitchenette. ~ ~ Thoughtfully designed exterior lighting creates a soft, elegant glow for daily enjoyment and transforms into a colorful, dynamic display for festive gatherings. Smart home integration and a state of the art security system offer intuitive control of lighting, climate, sound, and surveillance. Additional highlights include energy efficient impact rated windows, solid concrete block construction, a spacious three car garage, and additional half bath for evening guests, a spacious laundry room designed for 2 sets of washers/dryers with extensive storageall just minutes from the University of Florida, top medical centers, premier shopping and dining, recreation and cultural venues that make Gainesville a fantastic place to live, work and play!
Payment Calculator
- Principal & Interest -
- Property Tax $
- Home Insurance $
- HOA Fees $
- Monthly -
For a Fast & FREE Mortgage Pre-Approval Apply Now
Apply Now
 Apply Now
Apply NowFeatures
Building and Construction
- Covered Spaces: 0.00
- Exterior Features: Lighting, Other, Outdoor Kitchen, Sliding Doors, Storage
- Fencing: Wood
- Flooring: Luxury Vinyl, Other, Tile
- Living Area: 4560.00
- Other Structures: Guest House
- Roof: Shingle
Land Information
- Lot Features: Landscaped, Level, Oversized Lot
Garage and Parking
- Garage Spaces: 3.00
- Open Parking Spaces: 0.00
- Parking Features: Boat, Circular Driveway, Driveway, Golf Cart Parking, Guest
Eco-Communities
- Green Energy Efficient: Windows
- Pool Features: Lighting, Screen Enclosure
- Water Source: Public
Utilities
- Carport Spaces: 0.00
- Cooling: Central Air
- Heating: Central
- Sewer: Public Sewer
- Utilities: Electricity Connected
Finance and Tax Information
- Home Owners Association Fee: 0.00
- Insurance Expense: 0.00
- Net Operating Income: 0.00
- Other Expense: 0.00
- Tax Year: 2024
Other Features
- Appliances: Bar Fridge, Built-In Oven, Cooktop, Dishwasher, Disposal, Microwave, Refrigerator
- Country: US
- Interior Features: Built-in Features, Cathedral Ceiling(s), Ceiling Fans(s), High Ceilings, Open Floorplan, Primary Bedroom Main Floor, Solid Surface Counters, Stone Counters, Walk-In Closet(s), Wet Bar
- Legal Description: HERMITAGE PB J-91 LOT 47 OR 4396/0336
- Levels: One
- Area Major: 32605 - Gainesville
- Occupant Type: Owner
- Parcel Number: 09003-005-047
- Possession: Close Of Escrow
- Style: Contemporary
- Views: 125
- Zoning Code: RSF1
Nearby Subdivisions
Boardwalk
Capri Cluster Ph 4
Capri Cluster Ph I
Capri Cluster Ph Iii
Cedar Creek
Fletcher Oaks
Florida Park
Forest Ridge
Forwood
Fox Grove
Green Briar 1st Add
Hazel Heights
Hazel Heights Sub
Hermitage
Hidden Creek
Kingswood 3rd Add
Landmark Woods Ii
Lazonby Acres
Leigh Estates Orman
Lenox Place
Libby Heights
Northwood
Northwood South
Oak Meadows
Palm View Estates
Paradise Sub Contd
Park Ave
Pine Meadows
Renewood
Ridge View
Ridgewood
Ridgewood Sub
Rock Creek
Sorrento Ph 2
Springtree
Suburban Heights
Townsend440
University Acres
Vastavia
Weseman Sub
West Hills
Westwood Estates
Woodland Hills

- Broker IDX Sites Inc.
- 750.420.3943
- Toll Free: 005578193
- support@brokeridxsites.com



