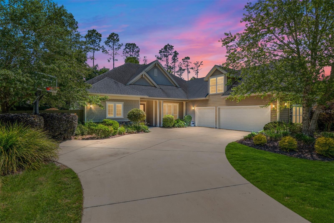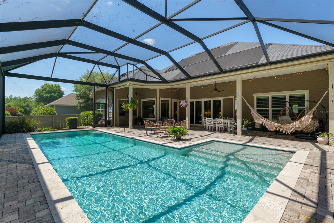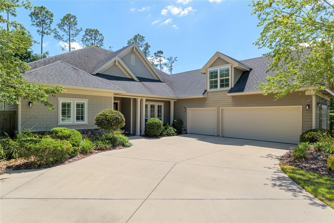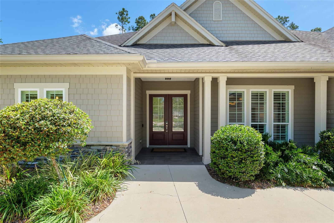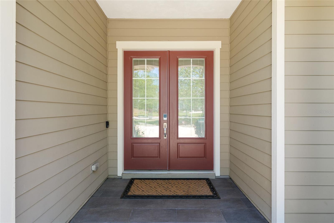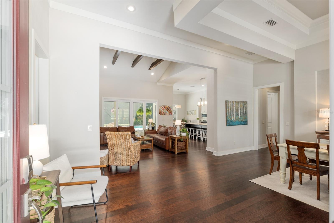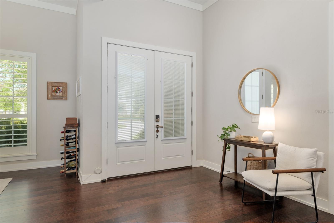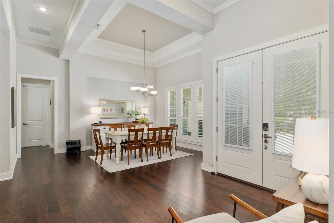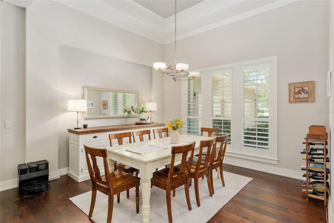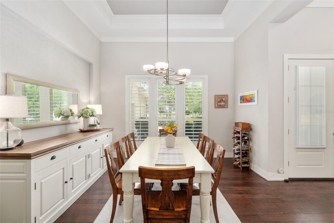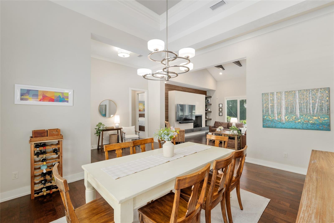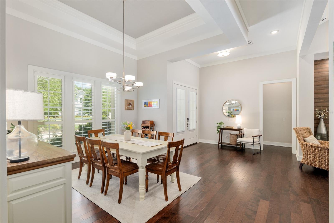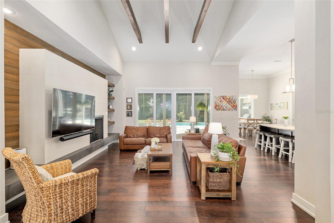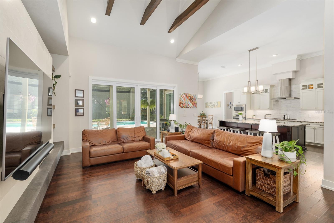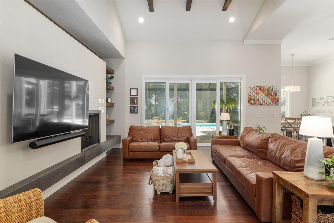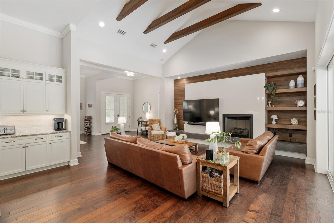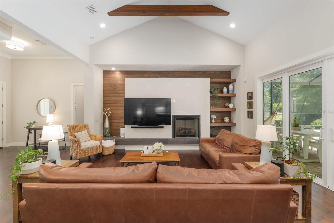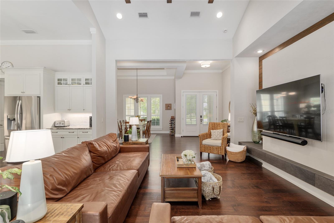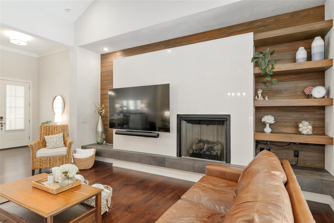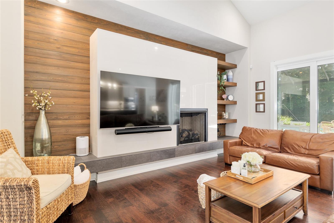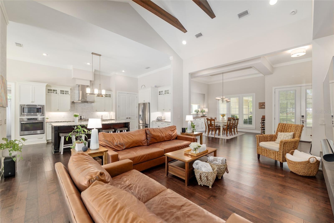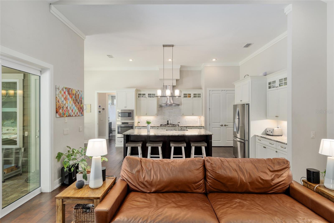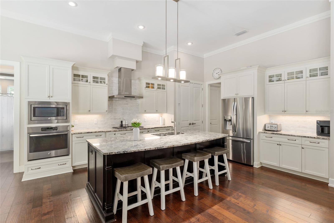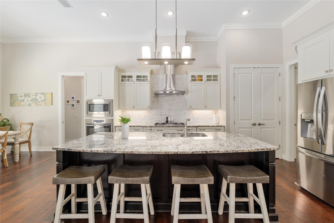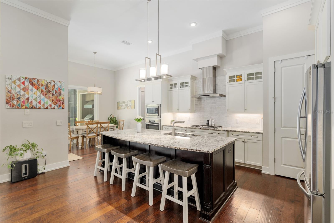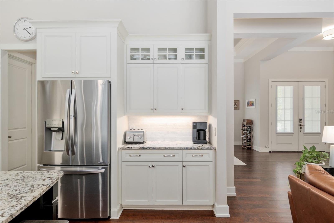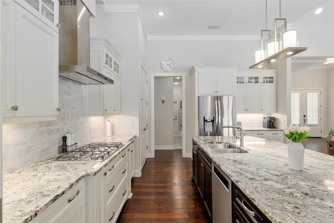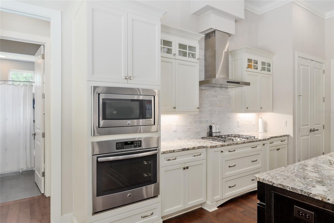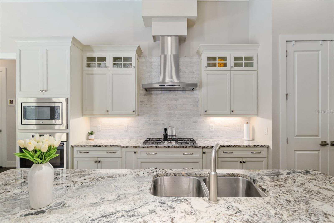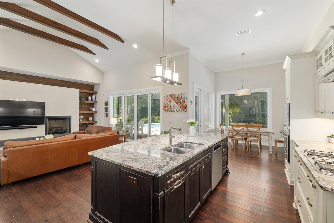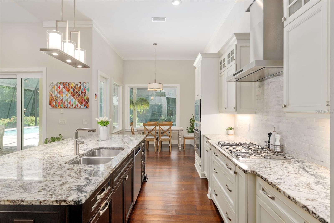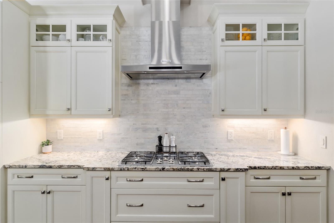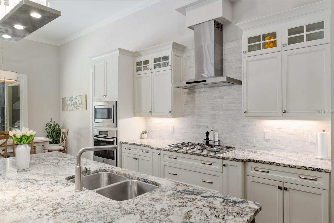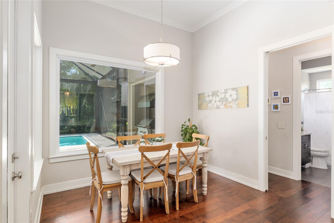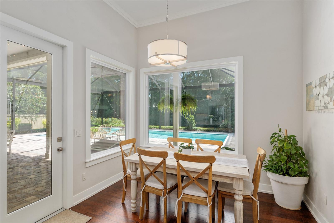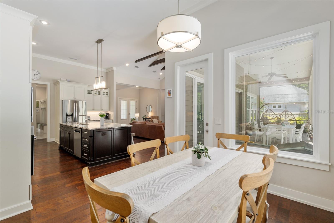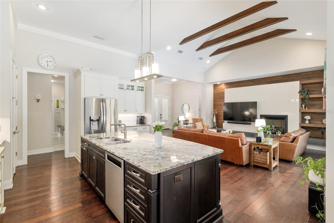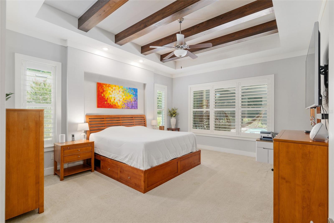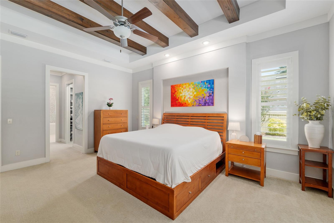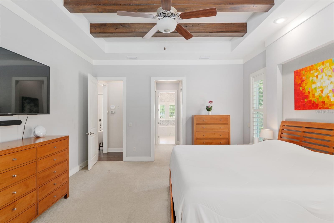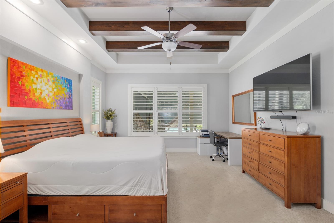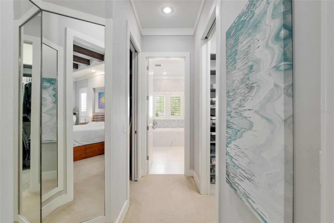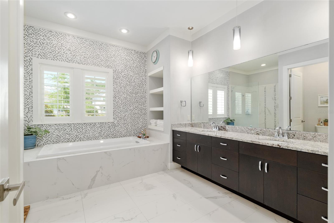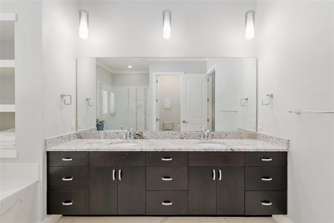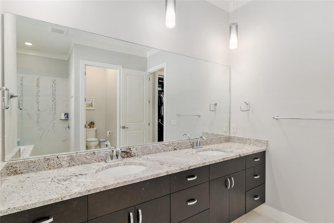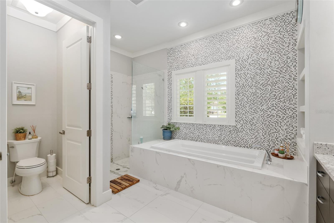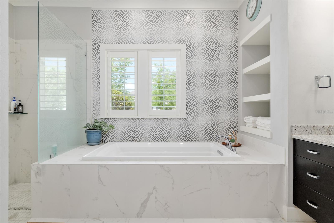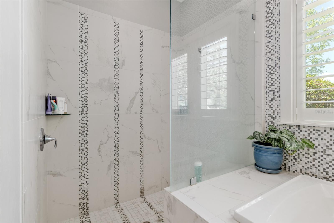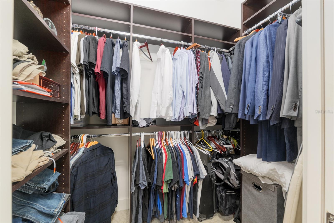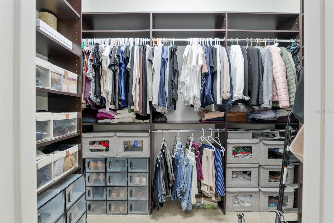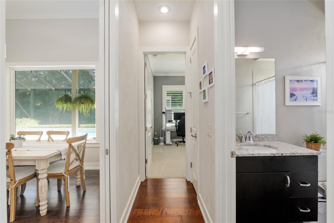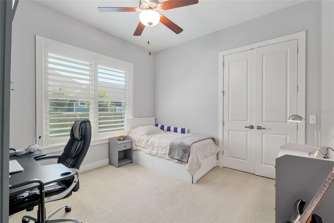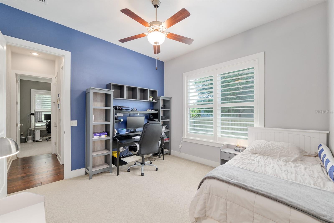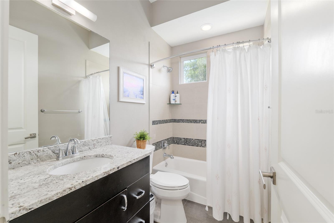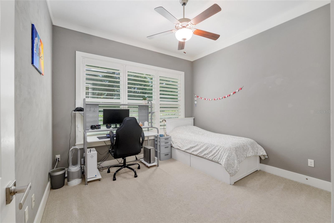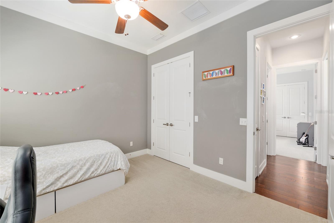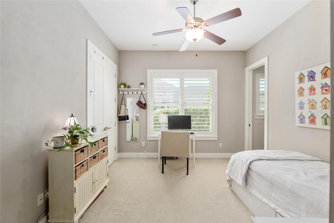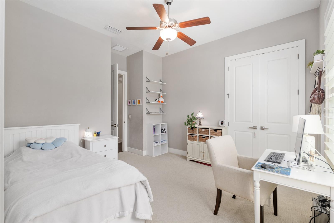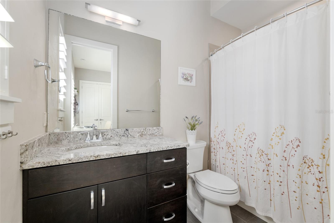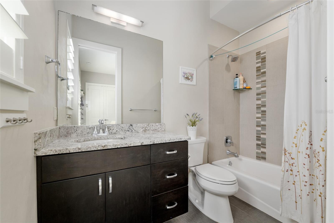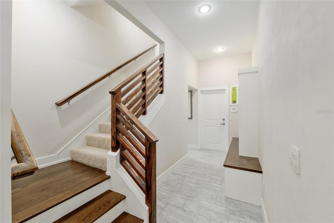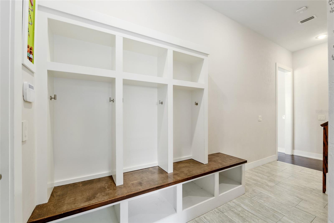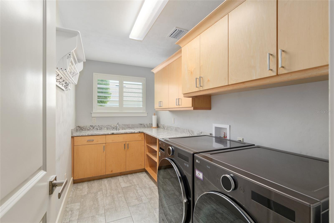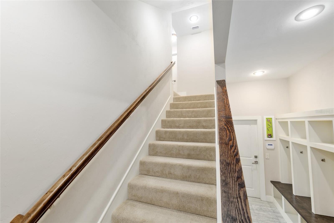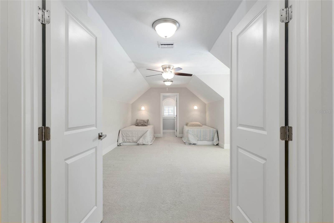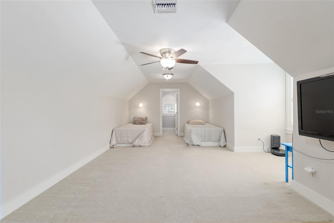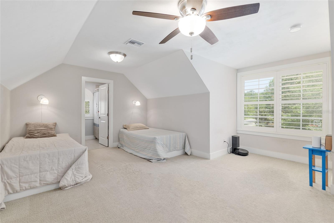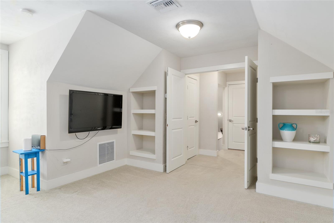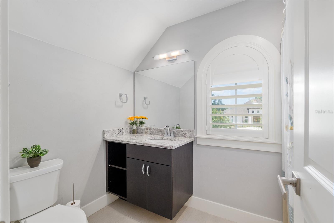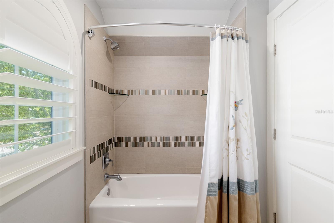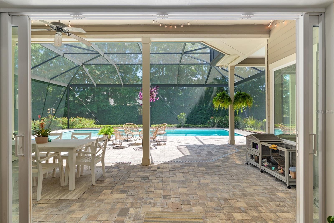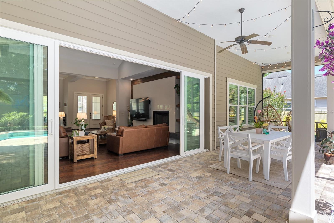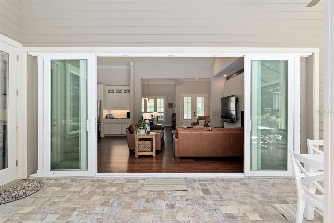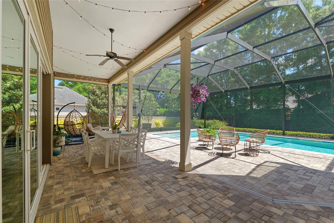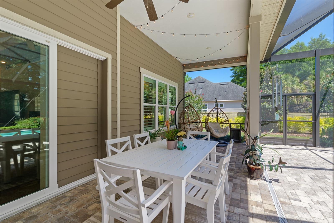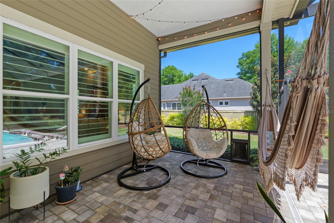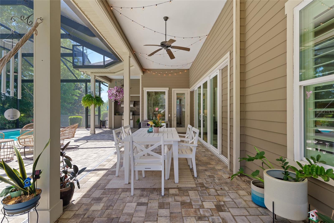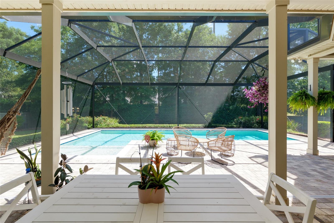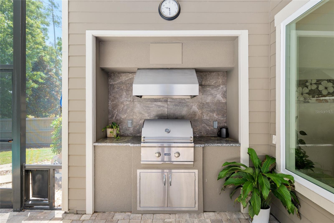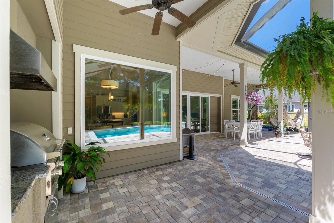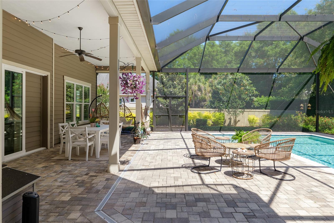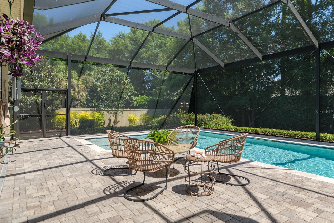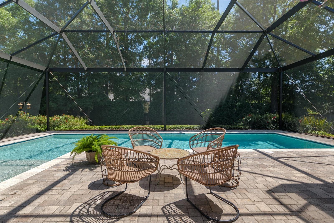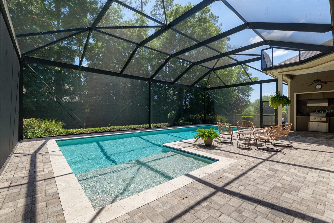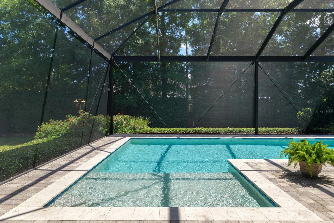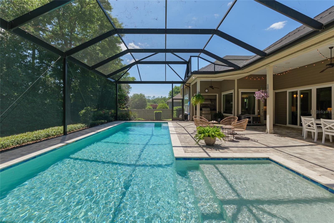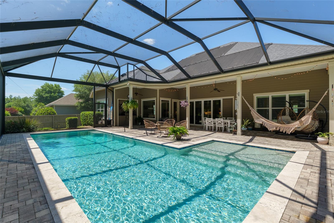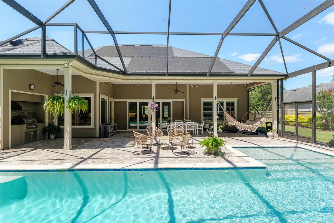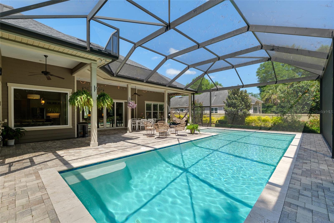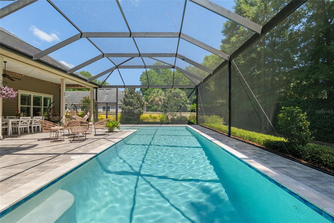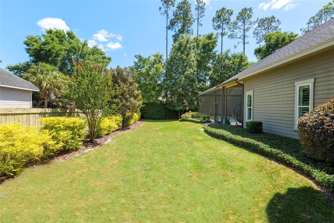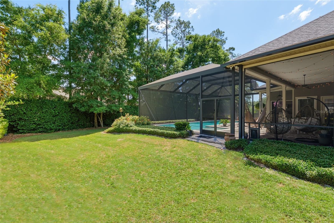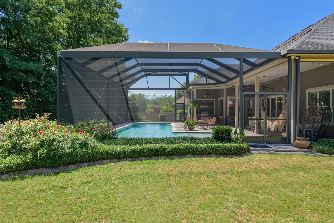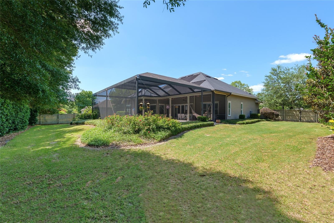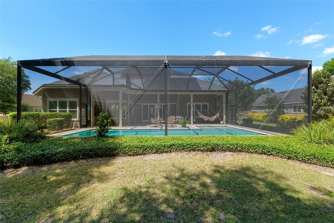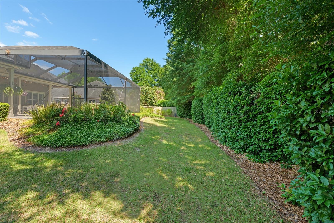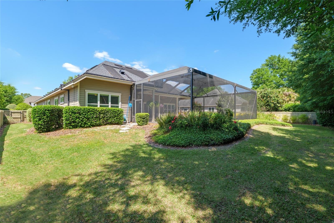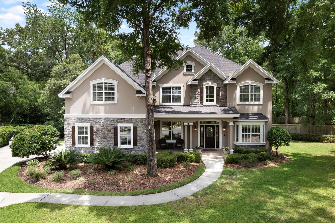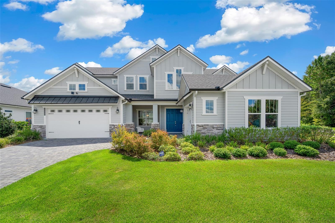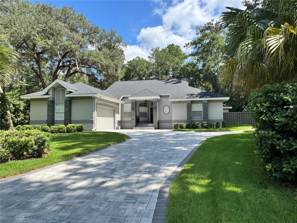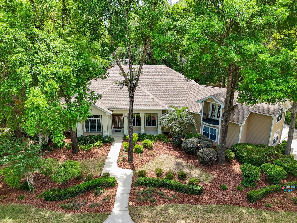10371 27th Place, GAINESVILLE, FL 32608
Property Photos
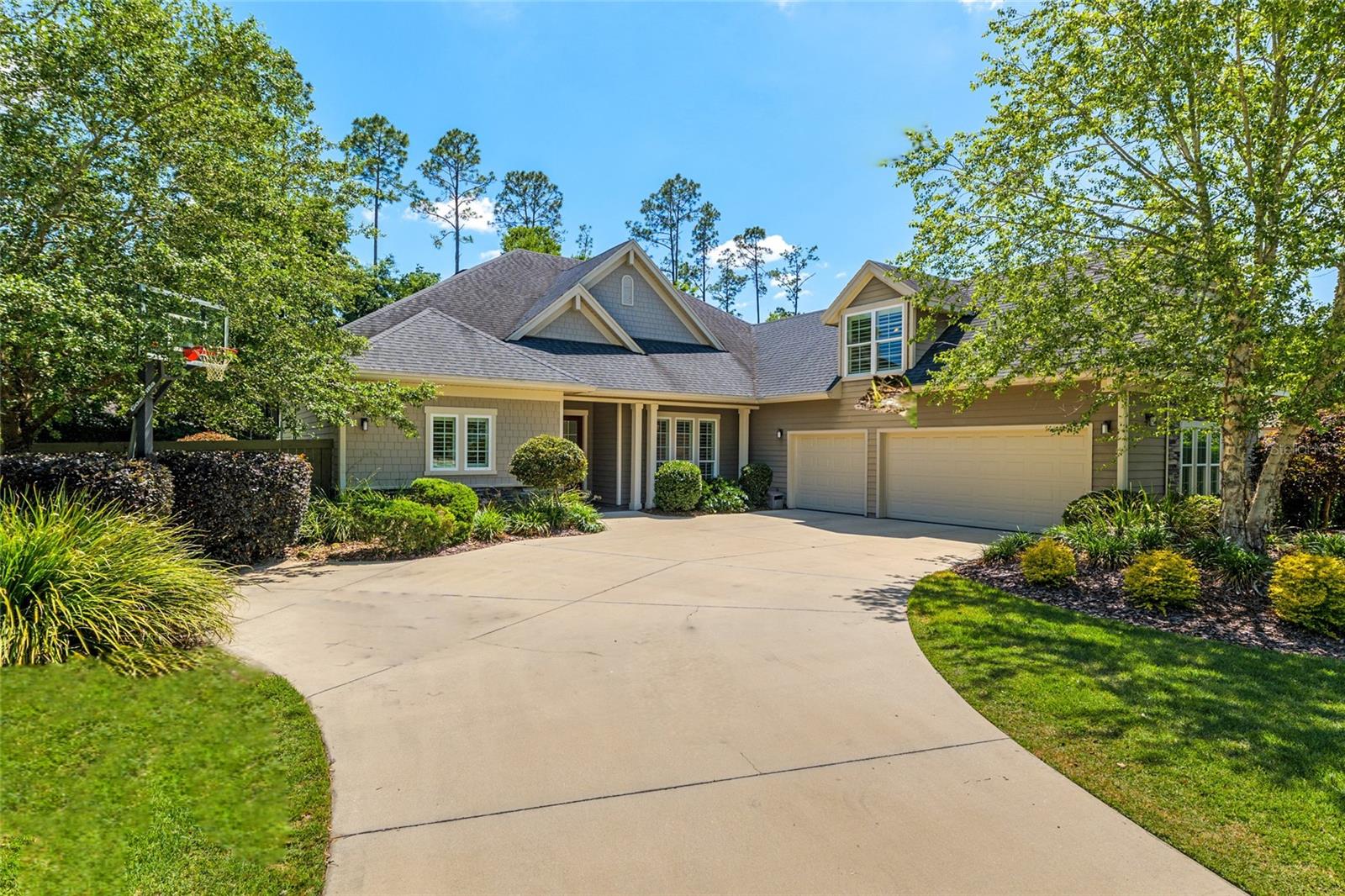
Would you like to sell your home before you purchase this one?
Priced at Only: $1,049,000
For more Information Call:
Address: 10371 27th Place, GAINESVILLE, FL 32608
Property Location and Similar Properties
- MLS#: GC530541 ( Residential )
- Street Address: 10371 27th Place
- Viewed: 140
- Price: $1,049,000
- Price sqft: $235
- Waterfront: No
- Year Built: 2016
- Bldg sqft: 4455
- Bedrooms: 4
- Total Baths: 4
- Full Baths: 4
- Garage / Parking Spaces: 3
- Days On Market: 157
- Additional Information
- Geolocation: 29.6272 / -82.4525
- County: ALACHUA
- City: GAINESVILLE
- Zipcode: 32608
- Subdivision: Estates Of Wilds Plantation
- Elementary School: Lawton M. Chiles
- Middle School: Kanapaha
- High School: F. W. Buchholz
- Provided by: COLDWELL BANKER M.M. PARRISH REALTORS
- Contact: Cindy Birk
- 352-335-4999

- DMCA Notice
-
DescriptionExceptionally built, an exceptional location and an exceptional floor plan! This Mark Warring built home in the Estates of Wilds Plantation is situated on a rarely available south facing lot, which maximizes sunlight exposure. This popular floor plan features 4 bedrooms plus bonus room/5th bedroom home and 4 baths. Rich engineered hardwood flooring connects all of the downstairs living spaces. The separate dining room, great room, kitchen and nook have an easy flow, perfect for daily living or for casual entertaining. The wood beam vaulted ceiling gives the family room its spacious feel. The focal point is the wood ship lap wall with its modern aesthetic for your TV and gas fireplace. Floating shelves are to the right, and the entire wall has an elevated tiled hearth. Open the telescoping sliding glass doors to access your paver lanai, pool and summer kitchen area. The stunning kitchen has hand crafted wood cabinetry and neutral granite counters. On each side of the exhaust hood are display cabinetry with glass inserts. Addl features include a convection wall oven and separate microwave, a gas cooktop, double door pantry, a custom backsplash and a functional one level center island countertop. The nook has a single French door for lanai and summer kitchen access. Via the nook are 2 guest rooms, each with double door closets, and a full guest bath. Off the opposite end of the kitchen is the en suite guest bedroom. This 4 way split plan offers the master suite and bath occupying the entire left wing of the home. Best features include south facing windows of the lanai and pool and a step up tray ceiling accented with natural wood beams. The hallway to the bath has his and her walk in closets, each with organizational systems, and a hallway dressing mirror. The master bath features handcrafted floating cabinetry, neutral granite counters, a soaking tub with a custom tile wall and shelving flanking each side, and a separate water closet and step in shower. The staircase for the bonus room/5th bedroom is located in the clutter hallway near the laundry room hallway. The upstairs landing as a direct attic access door and a storage closet. Spanning the width of the 3CG below with 528SF, the bonus room/5th bedroom features a double door entry, built in shelving and a full guest bath. Downstairs the concrete paver lanai can be accessed via the nook or great room. The summer kitchen has a built in grill with exhaust hood. The pool, its solar panels, and screen enclosure were added in 2017. The pool is perfect for swimming laps and for fun and play. The screen enclosure was specially engineered for picture screening for uninterrupted views of the rear yard on all 3 sides. Additional home features include 30 year architectural shingle roof, irrigation system, laundry room with sink and upper and lower cabinets for storage, Plantation shutters, Leviton WiFi enabled lighting system with dimming feature, alarm system, tankless gas WH, and a zoned high efficiency HVAC system. Walk, ride your bike or drive to the nearby local and private schools. Publix, several restaurants and local shops in the Haile Market Square, only 4 min away.
Payment Calculator
- Principal & Interest -
- Property Tax $
- Home Insurance $
- HOA Fees $
- Monthly -
For a Fast & FREE Mortgage Pre-Approval Apply Now
Apply Now
 Apply Now
Apply NowFeatures
Building and Construction
- Builder Model: The Whitmore
- Builder Name: Warring Homes
- Covered Spaces: 0.00
- Exterior Features: French Doors, Other, Rain Gutters, Sidewalk, Sliding Doors, Sprinkler Metered
- Flooring: Carpet, Hardwood, Tile
- Living Area: 3151.00
- Roof: Shingle
Land Information
- Lot Features: Landscaped, Level, Sidewalk, Paved
School Information
- High School: F. W. Buchholz High School-AL
- Middle School: Kanapaha Middle School-AL
- School Elementary: Lawton M. Chiles Elementary School-AL
Garage and Parking
- Garage Spaces: 3.00
- Open Parking Spaces: 0.00
Eco-Communities
- Pool Features: Child Safety Fence, Gunite, Heated, In Ground, Lap, Salt Water, Screen Enclosure, Solar Heat
- Water Source: Public
Utilities
- Carport Spaces: 0.00
- Cooling: Central Air
- Heating: Natural Gas, Zoned
- Pets Allowed: Yes
- Sewer: Public Sewer
- Utilities: Electricity Connected, Natural Gas Connected, Public, Sewer Connected, Water Connected
Finance and Tax Information
- Home Owners Association Fee: 150.00
- Insurance Expense: 0.00
- Net Operating Income: 0.00
- Other Expense: 0.00
- Tax Year: 2024
Other Features
- Appliances: Convection Oven, Cooktop, Dishwasher, Disposal, Gas Water Heater, Microwave, Tankless Water Heater
- Association Name: Bosshardt Property Management
- Association Phone: 3523172118
- Country: US
- Interior Features: Ceiling Fans(s), Crown Molding, Other, Primary Bedroom Main Floor, Split Bedroom
- Legal Description: ESTATES OF WILDS PLANTATION PB 30 PG 56 LOT 85 OR 4432/1280
- Levels: Two
- Area Major: 32608 - Gainesville
- Occupant Type: Owner
- Parcel Number: 06852-100-085
- Views: 140
- Zoning Code: SFR
Similar Properties
Nearby Subdivisions
Arredondo Estate
Country Club Estate Mcintosh G
Country Club Estates
Country Club West
Eloise Gardens
Eloise Gardens Ph 1
Estates Of Wilds Plantation
Finley Woods
Finley Woods Ph 1b
Finley Woods Ph 1c
Gainesville Country Club
Garison Way Ph 1
Grand Preserve At Kanapaha
Grand Preserve At Kanapaha Pb
Haile Forest
Haile Plantation
Haile Plantation Unit 33 Ph 1
Haile Plantation Unit 35 Ph 4
Hammock Ridge
Hickory Forest
Hickory Forest 1st Add
Hickory Forest 2nd Add
Hp/buellers Way 33, 1-24
Hpbuellers Way 33 124
Hpmatthews Grant
Hppreserve The 7 9iiii
Kenwood
Longleaf
Lugano Ph 3 Pb 37 Pg 54
Lugano Ph I
Madera Cluster Dev Ph 1
Mentone Cluster
Mentone Cluster Dev Ph 1
Mentone Cluster Ph 6
Mentone Cluster Ph 8
Mentone Cluster Ph I Repl
Mentone Cluster Ph Ii
Mentone Cluster Ph Iv
Not Assigned-other
Not On List
Oakmont
Oakmont Ph 1
Oakmont Ph 1 Unit 1b
Oakmont Ph 2 Pb 32 Pg 30
Oakmont Ph 3 Pb 35 Pg 60
Oakmont Phase 3
Oaks Preserve
Prairie Bluff
Ricelands
Ricelands Sub
Rocky Point Homesites
Savanna Pointe Phase 1
Serenola Estates Serenola Plan
Serenola Ests.
Serenola Manor
Still Wind Cluster Ph 2
Stillwinds Cluster Ph Iii
Summit House
Tower 24
Tower24
Valwood
Valwood Unit 2
Wilds Plantation
Willow Oak Plantation
Windward Meadows

- Broker IDX Sites Inc.
- 750.420.3943
- Toll Free: 005578193
- support@brokeridxsites.com



