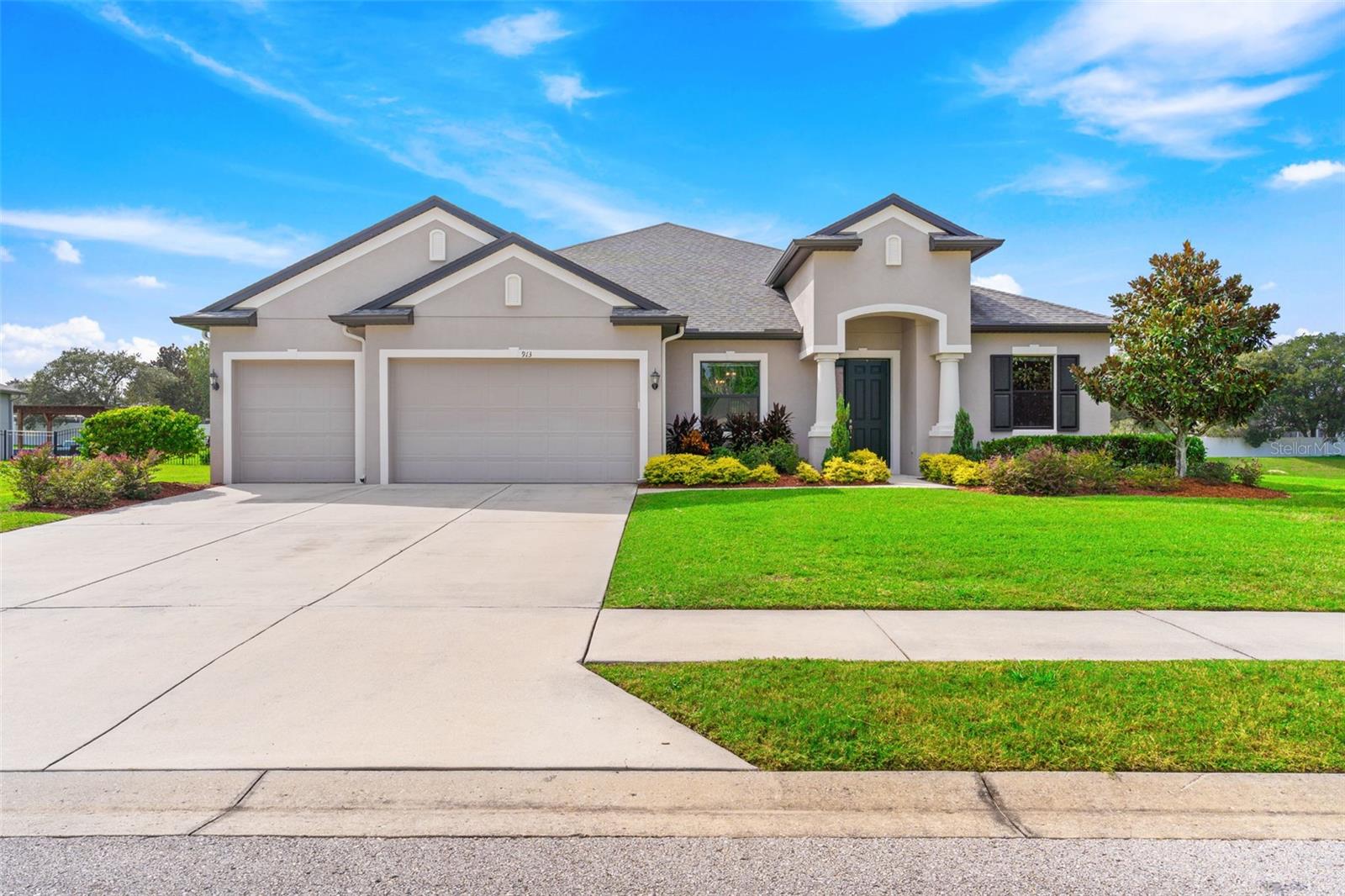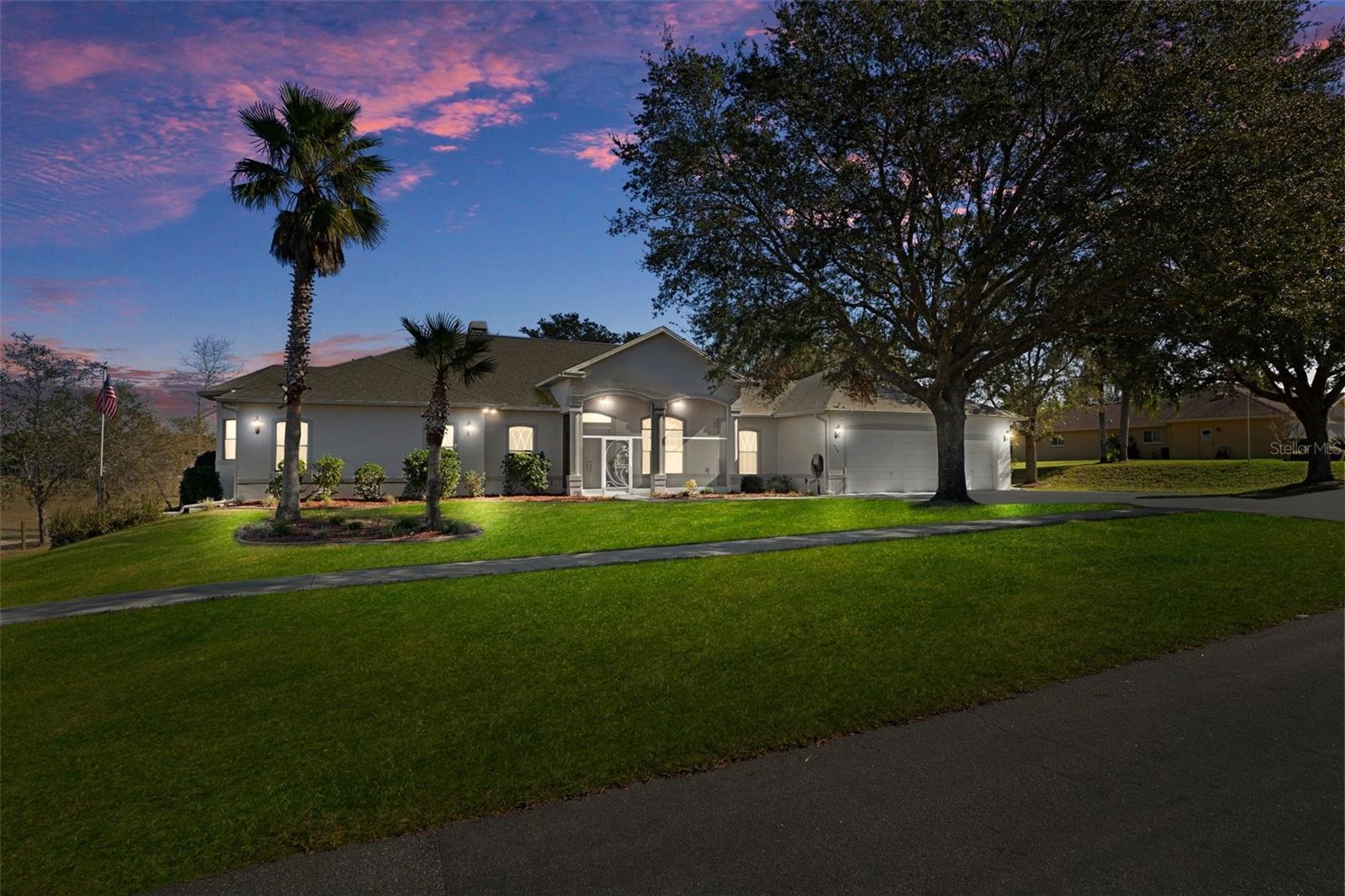320 Preston Hollow Drive, Spring Hill, FL 34609
Property Photos

Would you like to sell your home before you purchase this one?
Priced at Only: $685,000
For more Information Call:
Address: 320 Preston Hollow Drive, Spring Hill, FL 34609
Property Location and Similar Properties
- MLS#: 2256314 ( Residential )
- Street Address: 320 Preston Hollow Drive
- Viewed: 50
- Price: $685,000
- Price sqft: $184
- Waterfront: No
- Year Built: 1995
- Bldg sqft: 3721
- Bedrooms: 5
- Total Baths: 4
- Full Baths: 4
- Garage / Parking Spaces: 2
- Additional Information
- Geolocation: 28 / -83
- County: HERNANDO
- City: Spring Hill
- Zipcode: 34609
- Subdivision: Preston Hollow
- Elementary School: Suncoast
- Middle School: Powell
- High School: Springstead
- Provided by: REMAX Alliance Group

- DMCA Notice
-
Description.Beautifully Remodeled Multi Generational Pool Home on Half Acre Lot Welcome to your dream home! This stunning, fully remodeled residence perfectly blends modern luxury with multi generational functionality. Featuring 5 spacious bedrooms, 4 full bathrooms, and a large private office, this home offers exceptional comfort, flexibility, and style for every lifestyle. Recent updates include a new roof (2020), new AC unit in the main house, and a new well pump, providing peace of mind and efficiency for years to come. Step inside to an open, light filled floor plan showcasing multiple living areas including a formal living room, spacious family room, and an expansive in law suite with its own living space and second full kitchen with private entrance. It's the perfect setup for extended family, guests, or an adult child seeking privacy and independence. The main kitchen is a true showstopper, boasting: 42'' solid wood cabinetry Quartz countertops Brand new stainless steel appliances Luxury vinyl plank flooring throughout Stylish new lighting and finishes Each bathroom has been beautifully updated with contemporary fixtures and designer touches, creating a spa like atmosphere throughout the home. Step outside to your private backyard retreat complete with a sparkling pool and expansive half acre lot ideal for entertaining, relaxing, or enjoying the Florida lifestyle. There's plenty of space for outdoor dining, gardening, or family gatherings. This home truly has it all space, sophistication, and versatility ready for its next owners to fall in love. 📞 Schedule your private showing today and experience the quality, care, and craftsmanship that make this property stand out from the rest!
Payment Calculator
- Principal & Interest -
- Property Tax $
- Home Insurance $
- HOA Fees $
- Monthly -
For a Fast & FREE Mortgage Pre-Approval Apply Now
Apply Now
 Apply Now
Apply NowFeatures
Building and Construction
- Exterior Features: Outdoor Kitchen, Storm Shutters, Other
- Flooring: Vinyl
- Other Structures: Outdoor Kitchen
- Roof: Shingle
Land Information
- Lot Features: Cleared, Cul-De-Sac, Sprinklers In Front, Sprinklers In Rear
School Information
- High School: Springstead
- Middle School: Powell
- School Elementary: Suncoast
Garage and Parking
- Parking Features: Attached, Garage, Garage Door Opener
Eco-Communities
- Pool Features: In Ground, Screen Enclosure
- Water Source: Private, Public, Well
Utilities
- Cooling: Central Air, Electric
- Heating: Central, Electric, Heat Pump
- Road Frontage Type: Private Road
- Sewer: Septic Tank
- Utilities: Cable Available, Electricity Available, Water Available
Finance and Tax Information
- Home Owners Association Fee: 300
- Tax Year: 2025
Other Features
- Appliances: Dishwasher, Disposal, Electric Oven, Electric Range, Electric Water Heater, Microwave, Refrigerator
- Association Name: Preston Hollow HOA
- Furnished: Unfurnished
- Interior Features: Breakfast Bar, Breakfast Nook, Ceiling Fan(s), Double Vanity, Eat-in Kitchen, Entrance Foyer, Guest Suite, In-Law Floorplan, Kitchen Island, Open Floorplan, Primary Bathroom -Tub with Separate Shower, Split Bedrooms, Vaulted Ceiling(s), Walk-In Closet(s), Split Plan
- Legal Description: Preston Hollow Lot 2 Or 943 Pg 1799
- Levels: One
- Parcel Number: R33 223 18 3234 0000 0020
- Style: Contemporary, Ranch, Traditional
- Views: 50
- Zoning Code: PDP
Similar Properties
Nearby Subdivisions
Amber Woods Ph Ii
Arbor Meadows
Arkays Park
Avalon West
Avalon West Ph 1
Ayers Heights
Barony Woods East
Barony Woods Ph 3
Barony Woods Phase 3
Barrington At Sterling Hill
Barrington At Strl Hills
Barrington/sterling Hill
Barringtonsterling Hill
Barringtonsterling Hill Un 2
Barringtonsterling Hills
Barringtonsterling Hills Ph3 U
Caldera
Caldera Phase 5
Caldera Phases 3 4
Caldera Phases 3 & 4
Crown Pointe
East Linden Est Un 1
East Linden Est Un 2
East Linden Est Un 4
East Linden Est Un 6
East Linden Estate
East Linden Estates
Hernando Highlands Unrec
Huntington Woods
Lindenwood
N/a
None
Not In Hernando
Not On List
Oaks (the) Unit 1
Oaks (the) Unit 2
Oaks (the) Unit 3
Oaks (the) Unit 5
Oaks The
Padrons West Linden Estates
Park Rdg Villas
Pine Bluff
Pine Bluff Lot 59
Pinebluff
Plantation Palms
Preston Hollow
Preston Hollow Unit 2 Ph 2
Preston Hollow Unit 3
Preston Hollow Unit 4
Pristine Place Ph 1
Pristine Place Ph 2
Pristine Place Ph 3
Pristine Place Ph 4
Pristine Place Ph 5
Pristine Place Phase
Pristine Place Phase 1
Pristine Place Phase 2
Pristine Place Phase 3
Pristine Place Phase 4
Pristine Place Phase 5
Pristine Place Phase 6
Rainbow Woods
Sand Ridge
Sand Ridge Ph 2
Silver Spgs Shores 50
Silverthorn
Silverthorn Ph 1
Silverthorn Ph 2a
Silverthorn Ph 2b
Silverthorn Ph 3
Silverthorn Ph 4a
Spring Hill
Spring Hill 2nd Replat Of
Spring Hill Un 8
Spring Hill Unit 10
Spring Hill Unit 11
Spring Hill Unit 12
Spring Hill Unit 13
Spring Hill Unit 14
Spring Hill Unit 15
Spring Hill Unit 15 Hernando S
Spring Hill Unit 16
Spring Hill Unit 17
Spring Hill Unit 18
Spring Hill Unit 18 1st Rep
Spring Hill Unit 20
Spring Hill Unit 22
Spring Hill Unit 24
Spring Hill Unit 3
Spring Hill Unit 7
Spring Hill Unit 9
Sterling Hill
Sterling Hill Ph 1a
Sterling Hill Ph 1b
Sterling Hill Ph 2a
Sterling Hill Ph 2b
Sterling Hill Ph 3
Sterling Hill Ph1a
Sterling Hill Ph1b
Sterling Hill Ph2a
Sterling Hill Ph2b
Sterling Hill Ph3
Sterling Hills Ph3 Un1
Sterling Hills Un1 Repl
Sunset Landing
The Oaks
Unrecorded
Verano - The Estates
Verano Ph 1
Verano Ph 2
Verano Phase 1
Villages At Avalon 3b-2
Villages At Avalon 3b2
Villages At Avalon 3b3
Villages At Avalon Ph 1
Villages At Avalon Ph 2a
Villages At Avalon Ph 2b East
Villages At Avalon Phase Iv
Villages Of Avalon
Villages Of Avalon Ph 3a
Villages Of Avalon Ph 3b1
Villages/avalon Ph Iv
Villagesavalon Ph Iv
Wellington At Seven Hills
Wellington At Seven Hills Ph 1
Wellington At Seven Hills Ph 2
Wellington At Seven Hills Ph 3
Wellington At Seven Hills Ph 4
Wellington At Seven Hills Ph 6
Wellington At Seven Hills Ph 7
Wellington At Seven Hills Ph 8
Wellington At Seven Hills Ph10
Wellington At Seven Hills Ph11
Wellington At Seven Hills Ph5a
Wellington At Seven Hills Ph5c
Wellington At Seven Hills Ph5d
Wellington At Seven Hills Ph6
Wellington At Seven Hills Ph7
Wellington At Seven Hills Ph8
Whiting Estates
Whiting Estates Phase 2
Wyndsor Place

- Broker IDX Sites Inc.
- 750.420.3943
- Toll Free: 005578193
- support@brokeridxsites.com







































































