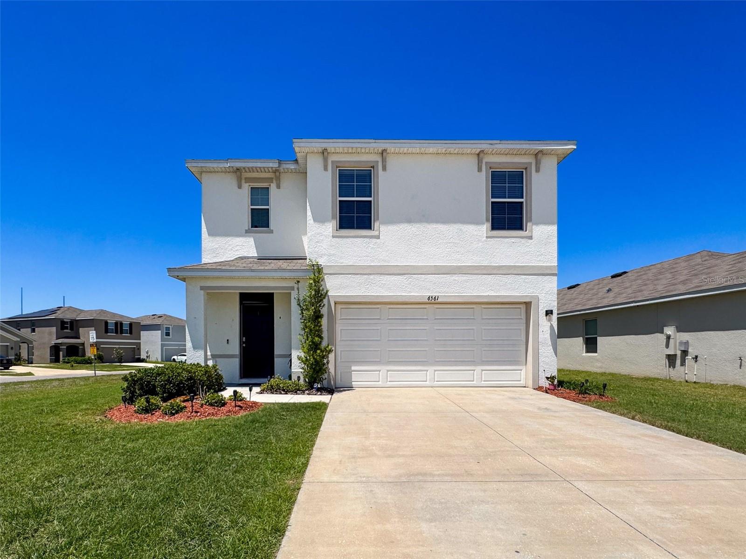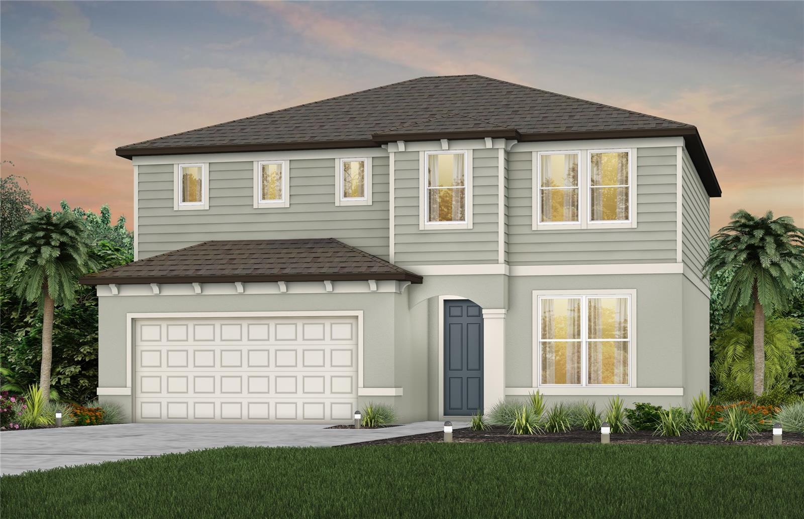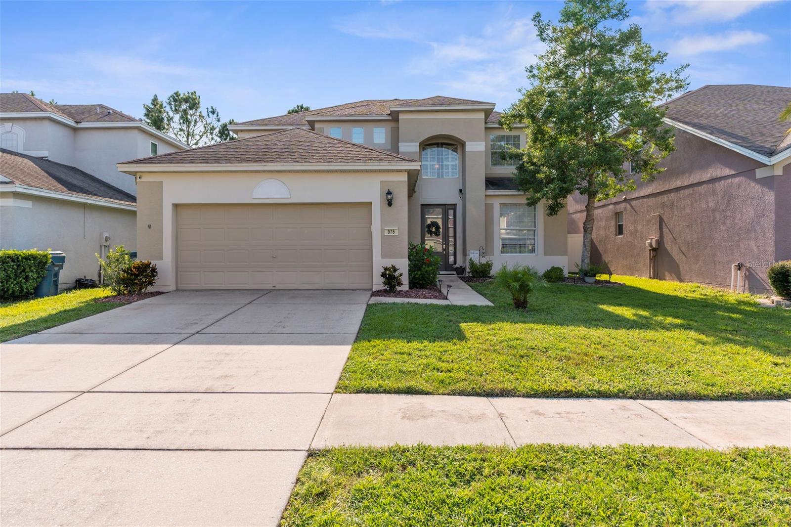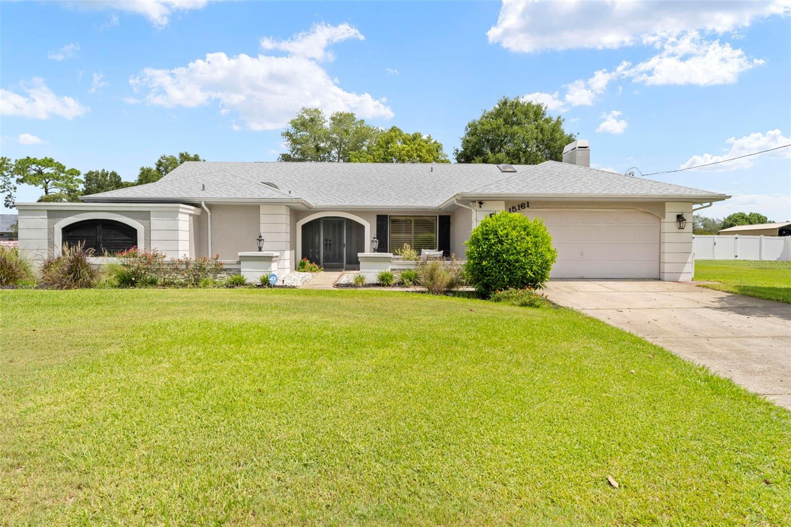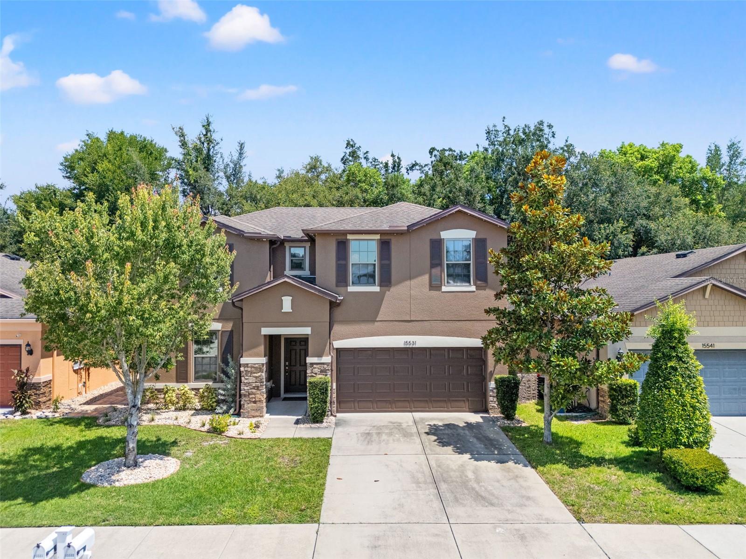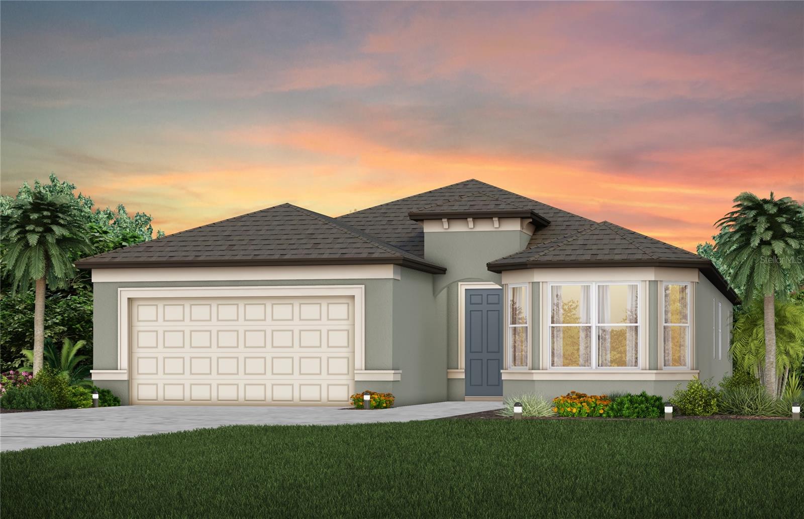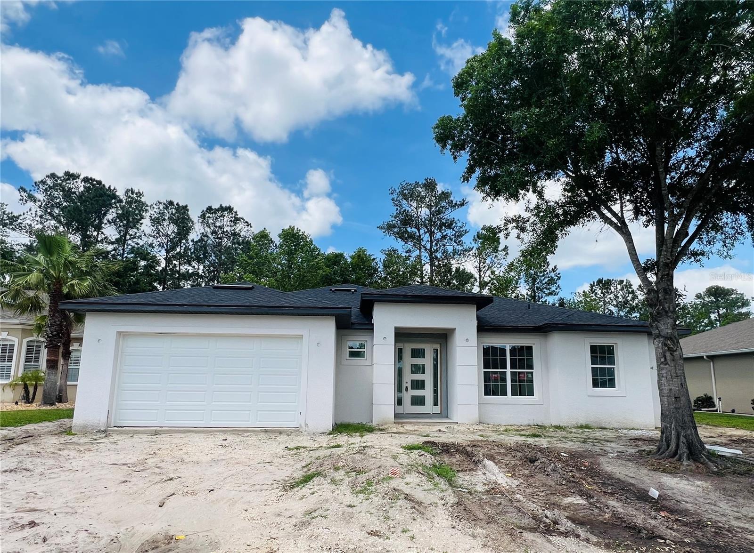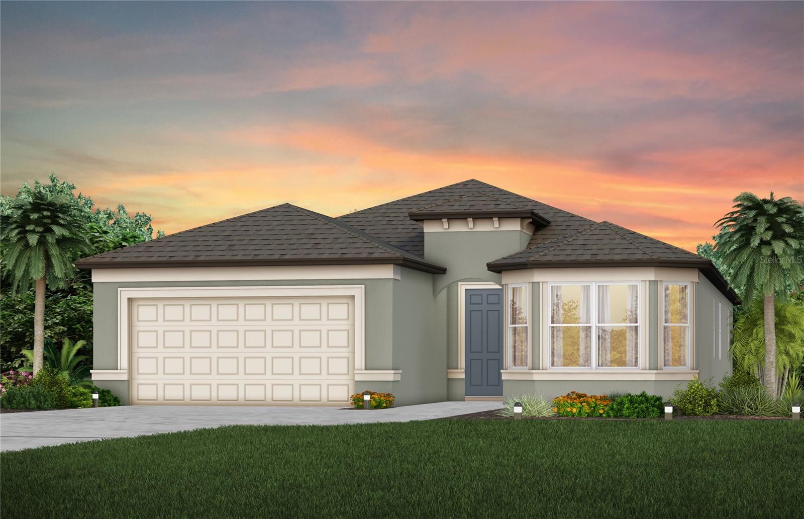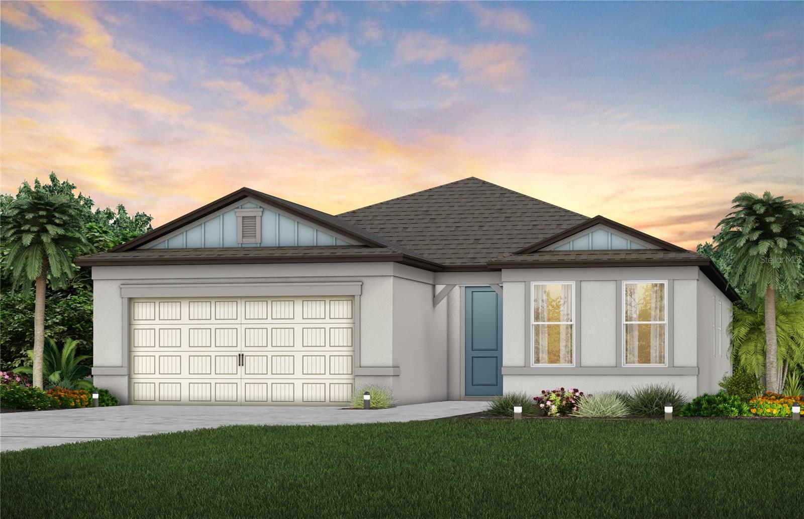15161 Woodbury Road, Spring Hill, FL 34604
Property Photos

Would you like to sell your home before you purchase this one?
Priced at Only: $417,000
For more Information Call:
Address: 15161 Woodbury Road, Spring Hill, FL 34604
Property Location and Similar Properties
- MLS#: 2255051 ( Residential )
- Street Address: 15161 Woodbury Road
- Viewed: 152
- Price: $417,000
- Price sqft: $207
- Waterfront: No
- Year Built: 1989
- Bldg sqft: 2012
- Bedrooms: 3
- Total Baths: 3
- Full Baths: 2
- 1/2 Baths: 1
- Garage / Parking Spaces: 2
- Additional Information
- Geolocation: 28 / -82
- County: HERNANDO
- City: Spring Hill
- Zipcode: 34604
- Subdivision: Springwood Estates
- Elementary School: Moton
- Middle School: Powell
- High School: Nature Coast
- Provided by: Homan Realty Group Inc

- DMCA Notice
-
DescriptionWelcome to Woodbury Road, where comfort, charm, and thoughtful updates come together in this beautifully maintained 3 bedroom, 2.5 bathroom pool home with a 2 car garage and 2,012 square feet of living space. Enjoy peace of mind with a new roof installed in 2022 and a layout designed for both relaxation and entertaining. As you enter through the double door entry, you're welcomed into a spacious living and dining room combination, with the formal dining area to the rightperfect for hosting gatherings. The living room features sliding glass doors that provide an immediate and inviting view of the screened in pool area, setting the tone for the Florida lifestyle from the moment you step inside. This home is adorned with elegant plantation shutters throughout, including on the sliding glass doors, offering both style and privacy. To the left of the living room is the master suite, a private retreat featuring sliding glass doors to the lanai, plantation shutters, walk in closets, and a luxurious en suite bathroom. The master bath boasts dual sinks with stone countertops, wooden cabinetry, tile flooring, a fully tiled walk in shower, and a relaxing sunken garden tub. At the heart of the home is a well appointed kitchen showcasing solid wood cabinetry, granite countertops, stainless steel appliances, and tile flooring. A breakfast bar with seating for three opens directly to the cozy family room, which features a beautiful fireplace and plush carpeted flooringan ideal space for casual gatherings. Sliding glass doors from both the kitchen and family room lead out to the covered lanai, offering a seamless indoor outdoor flow. The lanai features an in ground pool with a full pool cage, cabinetry with a sink, and electrical hookups ready for a future cooktop. Just beyond the screened lanai, you'll find a paver patio, perfect for relaxing evenings. Just off the family room, a hallway leads to the guest bathroom, located on the left, offering direct access to the pool. This bathroom has been tastefully updated with a dual sink wooden vanity, tile flooring, and a walk in tiled shower with sliding glass doors. Across the hall, the indoor laundry room includes a deep sink, storage cabinetry, and a commode for added convenience. Further down the hall is the second guest bedroom with a standard closet, carpeted flooring, and pocket doors that open into the third bedroom, which features its own standard closet and sliding glass doors to the pool. This unique layout offers the flexibility to combine both rooms into one large suite or spacious bedroomperfect for guests, multigenerational living, or a home office. Additional highlights include a well for irrigation, roll up hurricane shutters for peace of mind, and mature landscaping surrounding the home. Located in Spring Wood Estates, this property places you just minutes from the Suncoast Parkway (589) and close to most major shopping, including Target, Kohl's, Publix, and so much more. This home offers the perfect blend of privacy, functionality, and Florida lifestyleset your appointment today!
Payment Calculator
- Principal & Interest -
- Property Tax $
- Home Insurance $
- HOA Fees $
- Monthly -
For a Fast & FREE Mortgage Pre-Approval Apply Now
Apply Now
 Apply Now
Apply NowFeatures
Building and Construction
- Fencing: Chain Link, Fenced
- Flooring: Carpet, Laminate, Wood
- Roof: Shingle
Land Information
- Lot Features: Few Trees
School Information
- High School: Nature Coast
- Middle School: Powell
- School Elementary: Moton
Garage and Parking
- Parking Features: Attached, Garage
Eco-Communities
- Pool Features: In Ground, Screen Enclosure
- Water Source: Public
Utilities
- Cooling: Central Air
- Heating: Central
- Sewer: Septic Tank
- Utilities: Cable Available, Electricity Available
Finance and Tax Information
- Tax Year: 2024
Other Features
- Appliances: Dishwasher, Electric Range, Microwave, Refrigerator
- Interior Features: Ceiling Fan(s), Eat-in Kitchen, Primary Bathroom -Tub with Separate Shower, Walk-In Closet(s)
- Legal Description: SPRINGWOOD ESTATES UNIT 1 BLK 9 LOT 4
- Levels: One
- Views: 152
- Zoning Code: PDP
Similar Properties
Nearby Subdivisions

- Broker IDX Sites Inc.
- 750.420.3943
- Toll Free: 005578193
- support@brokeridxsites.com








































































