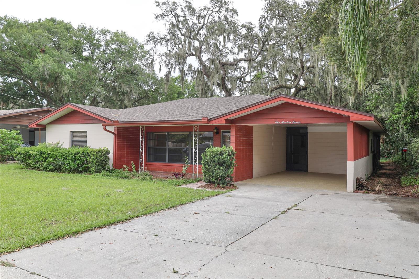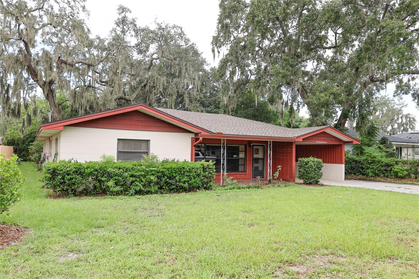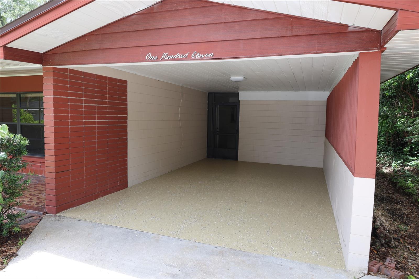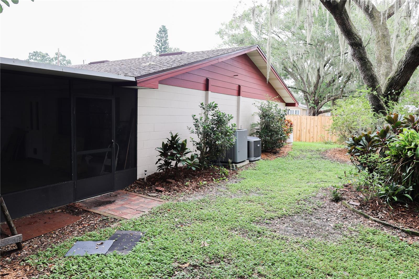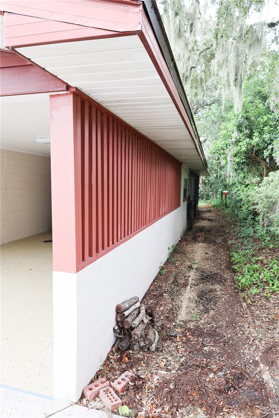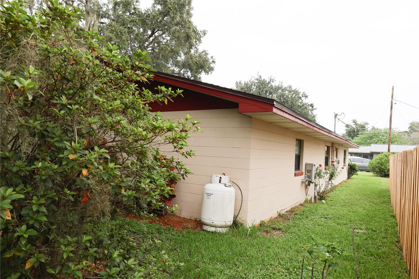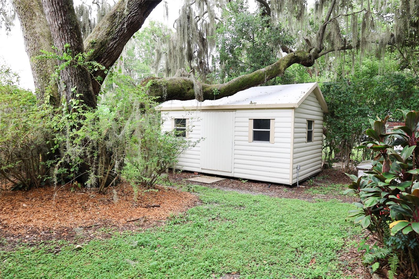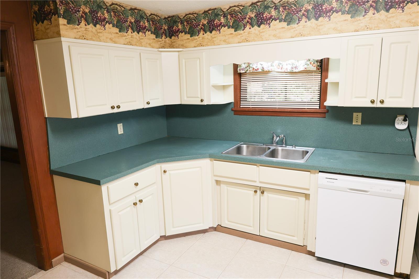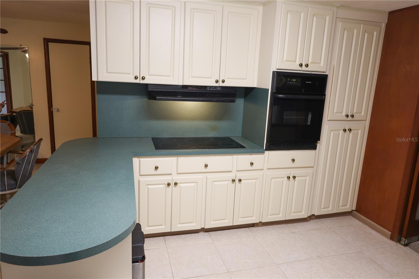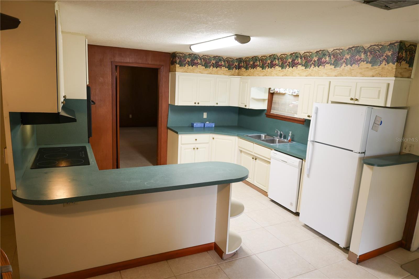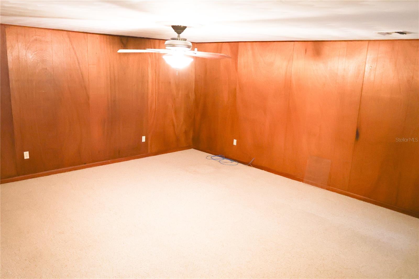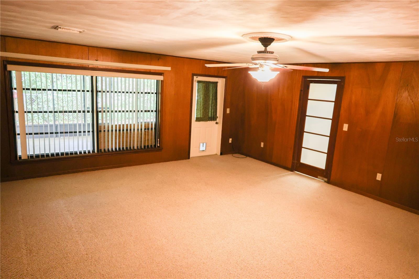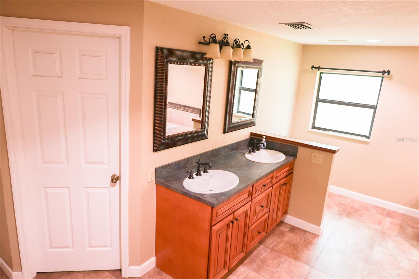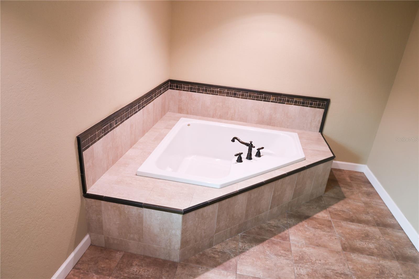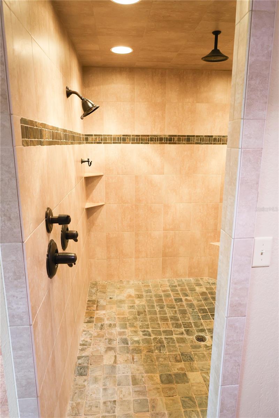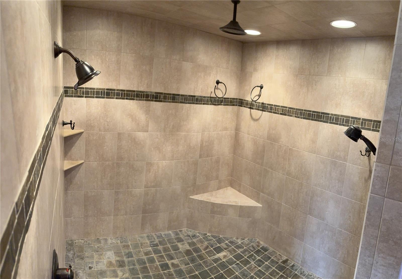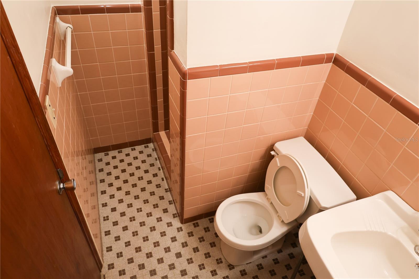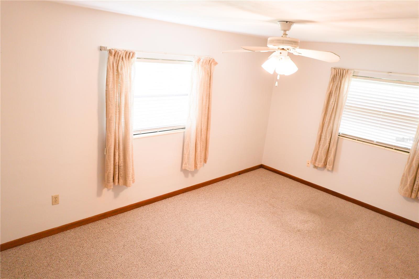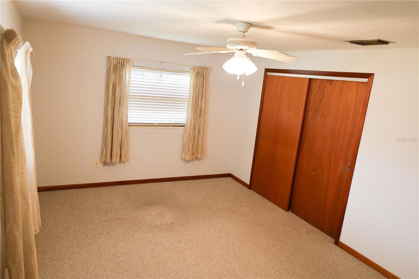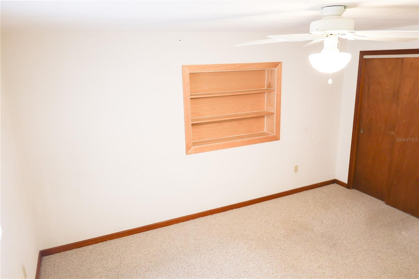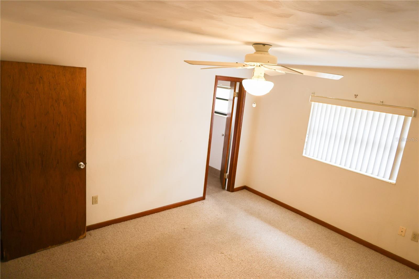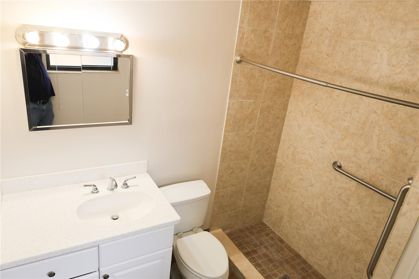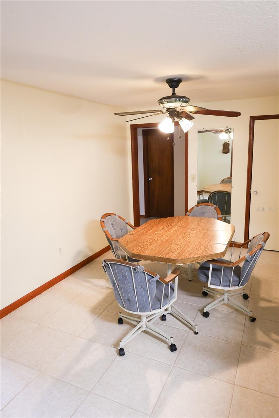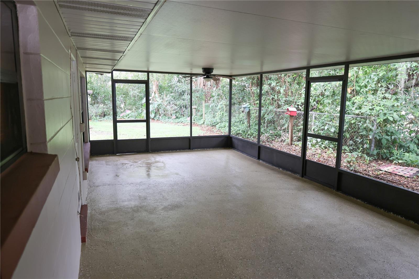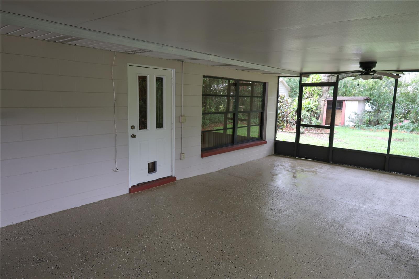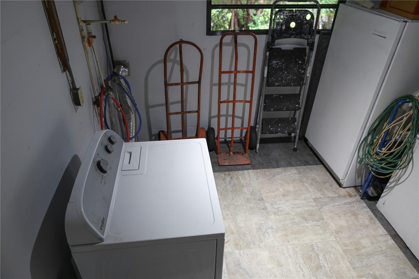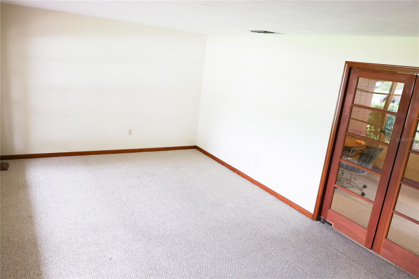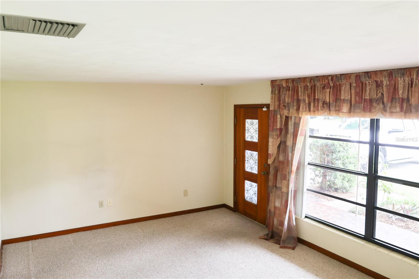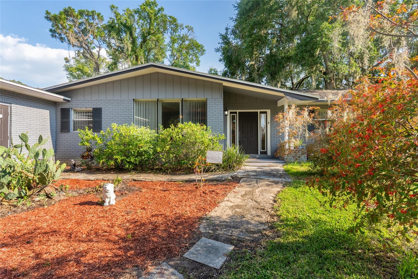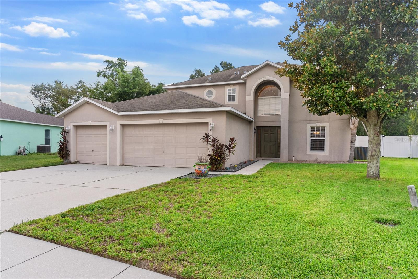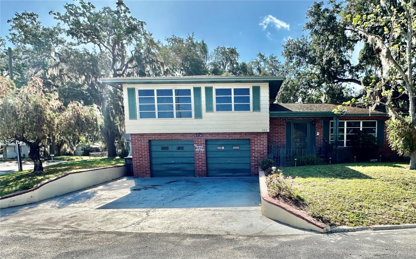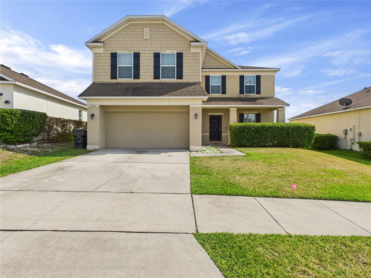111 Deen Boulevard, AUBURNDALE, FL 33823
Property Photos
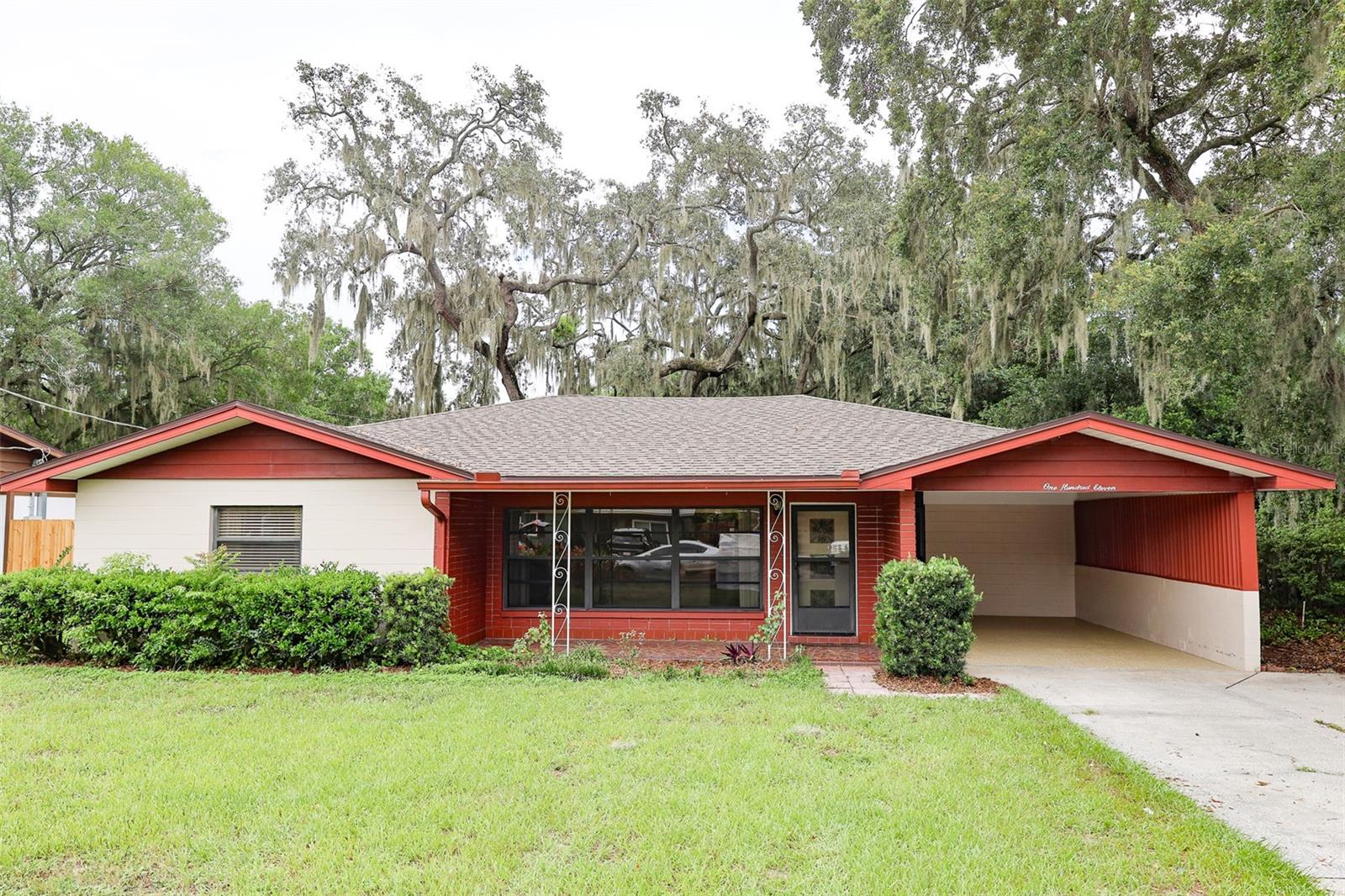
Would you like to sell your home before you purchase this one?
Priced at Only: $299,999
For more Information Call:
Address: 111 Deen Boulevard, AUBURNDALE, FL 33823
Property Location and Similar Properties
- MLS#: B4902009 ( Residential )
- Street Address: 111 Deen Boulevard
- Viewed: 33
- Price: $299,999
- Price sqft: $111
- Waterfront: No
- Year Built: 1959
- Bldg sqft: 2710
- Bedrooms: 3
- Total Baths: 3
- Full Baths: 3
- Garage / Parking Spaces: 1
- Days On Market: 34
- Additional Information
- Geolocation: 28.0768 / -81.8114
- County: POLK
- City: AUBURNDALE
- Zipcode: 33823
- Subdivision: Allen Keefers Resub
- Elementary School: Lena Vista Elem
- Middle School: Stambaugh
- High School: Auburndale
- Provided by: CRAIG BURKE REAL ESTATE GROUP, LLC
- Contact: Tony Insua Jr.
- 863-899-5010

- DMCA Notice
-
DescriptionThis well maintained single family home offers 3 bedrooms and 3 full bathrooms, providing plenty of space and comfort for the whole family. Featuring 2 master suites with private bathrooms. The larger master suite includes an over sized bathroom, huge walk in closet and seperate central air conditioning. With a newer roof (2019) and a smart layout, this home combines peace of mind with practical living. A tankless gas water heater provides endless hot water. Located just minutes from Lake Ariana Park and the Lake Myrtle Sports Complex, outdoor recreation and community events are right at your fingertips. Whether you're a first time buyer or looking for more space, this affordable and move in ready home is a rare find in a desirable Auburndale neighborhood. Dont miss your chance to own a spacious home at a great priceschedule your showing today! No HOA, No CDD!
Payment Calculator
- Principal & Interest -
- Property Tax $
- Home Insurance $
- HOA Fees $
- Monthly -
For a Fast & FREE Mortgage Pre-Approval Apply Now
Apply Now
 Apply Now
Apply NowFeatures
Building and Construction
- Covered Spaces: 0.00
- Exterior Features: Other
- Flooring: Carpet, Ceramic Tile, Linoleum
- Living Area: 1740.00
- Roof: Shingle
School Information
- High School: Auburndale High School
- Middle School: Stambaugh Middle
- School Elementary: Lena Vista Elem
Garage and Parking
- Garage Spaces: 0.00
- Open Parking Spaces: 0.00
Eco-Communities
- Water Source: None
Utilities
- Carport Spaces: 1.00
- Cooling: Central Air
- Heating: Central, Heat Pump
- Sewer: Public Sewer
- Utilities: BB/HS Internet Available, Cable Available, Electricity Connected, Public, Sewer Connected, Water Connected
Finance and Tax Information
- Home Owners Association Fee: 0.00
- Insurance Expense: 0.00
- Net Operating Income: 0.00
- Other Expense: 0.00
- Tax Year: 2024
Other Features
- Appliances: Built-In Oven, Cooktop, Dishwasher, Dryer, Exhaust Fan, Tankless Water Heater, Washer
- Country: US
- Interior Features: Ceiling Fans(s), Eat-in Kitchen, Thermostat
- Legal Description: ALLEN & KEEFERS RESUB S4 T28 R25 PB 34 PG 21 LOT 5
- Levels: One
- Area Major: 33823 - Auburndale
- Occupant Type: Vacant
- Parcel Number: 25-28-04-313800-000051
- Views: 33
- Zoning Code: R-1
Similar Properties
Nearby Subdivisions
Alberta Park Sub
Allen Keefers Resub
Amber Estates
Ariana Hills
Arietta Hills
Auburn Grove
Auburn Grove Ph I
Auburn Grove Ph Ii
Auburn Oaks Ph 02
Auburn Preserve
Auburndale Heights
Auburndale Lakeside Park
Auburndale Manor
Azalea Park
Bentley Oaks
Berkley Heights
Berkley Pointe
Berkley Rdg Ph 03
Berkley Reserve Rep
Berkley Ridge
Berkley Ridge Ph 01
Brookland Park
Cadence Crossing
Caldwell Estates
Classic View Estates
Classic View Farms
Dennis Park
Diamond Ridge 02
Dons Place
Drexel Park
Enclave At Lake Myrtle
Enclavelk Arietta
Enclavelk Myrtle
Estates Auburndale
Estates Auburndale Ph 02
Estates Of Auburndale
Estatesauburndale Ph 2
Fair Haven Estates
Flamingo Heights Sub
Flanigan C R Sub
Grimes Woodland Waters
Grove Estates Second Add
Hazel Crest
Hickory Ranch
Hills Arietta
Interlochen Subdivision
Juliana Village Ph 2
Keystone Manor
Kossuthville Sub
Kossuthville Townsite Sub
Lake Arietta Reserve
Lake Hart Estates
Lake Juliana Estates
Lake Whistler Estates
Lakedale Sub
Midway Gdns
None
Not In A Subdivision
Not In Subdivision
Not On List
Old Town Redding Sub
Paddock Place
Palm Lawn Sub
Palmdale Sub
Prestown Sub
Rainbow Ridge
Reserve At Van Oaks
Reserve At Van Oaks Phase 1
Reservevan Oaks Ph 1
Rexanne Sub
Shaddock Estates
Strongs Sub
Summerlake Estates
Sun Acres 173 174 Un 2
Sun Acres Un 1
The Reserve Van Oaks Ph 1
Triple Lake Sub
Van Lakes
Warercrest States
Water Ridge Sub
Watercrest Estates
Waterview
Whispering Oaks Estates
Whispering Pines Sub
Whistler Woods
Wihala Add

- Broker IDX Sites Inc.
- 750.420.3943
- Toll Free: 005578193
- support@brokeridxsites.com



