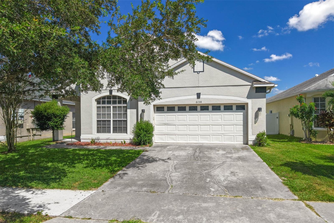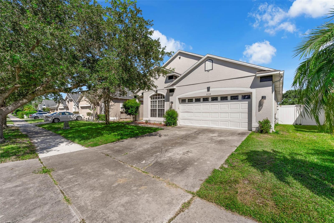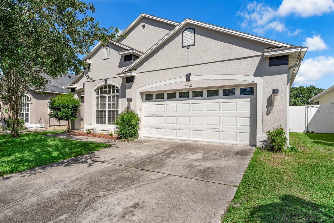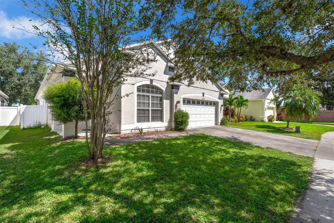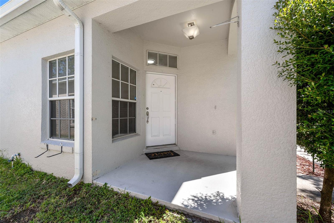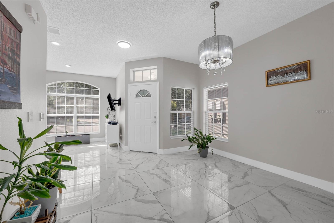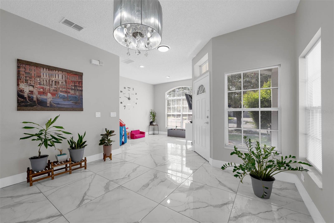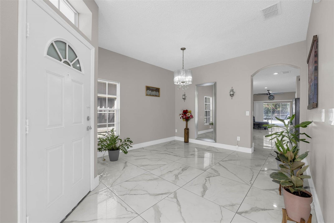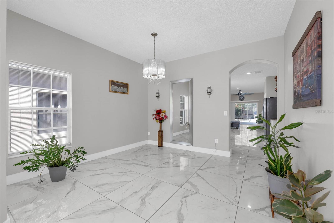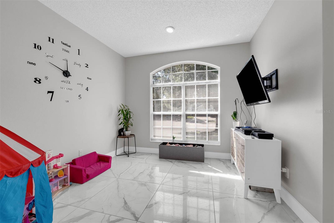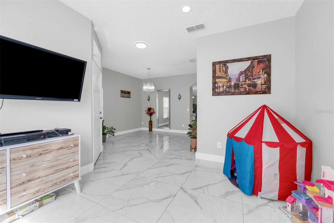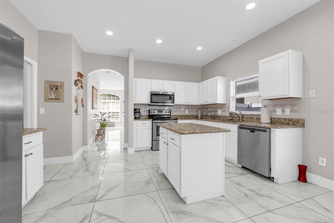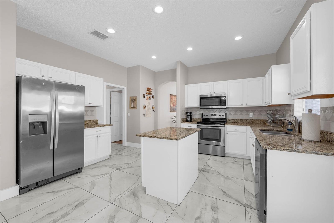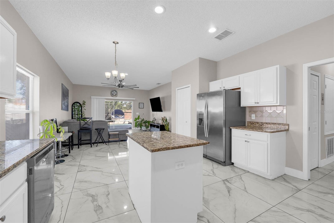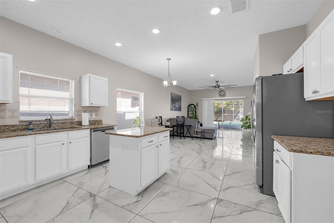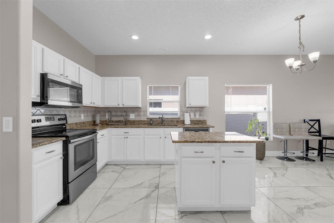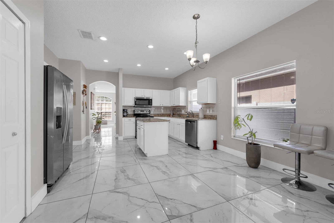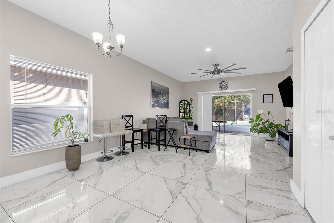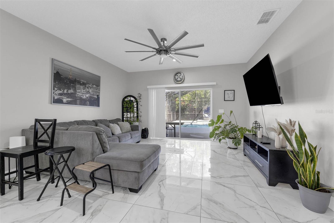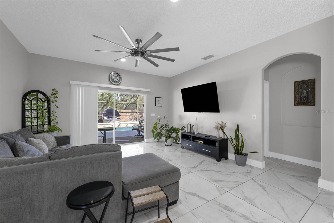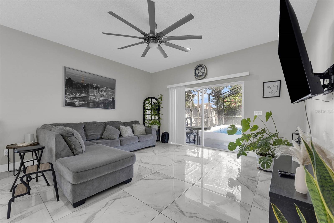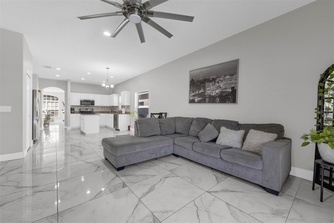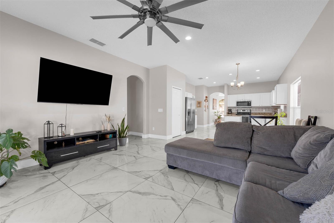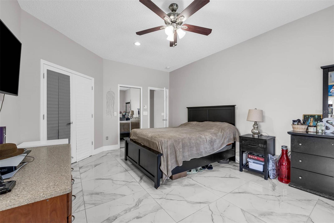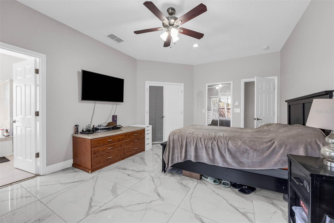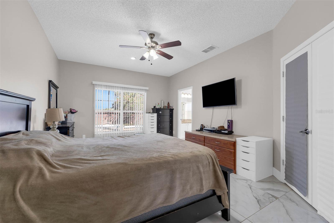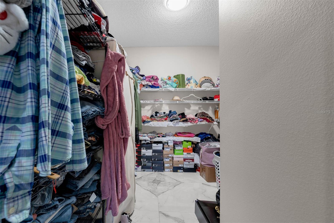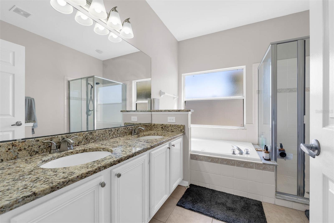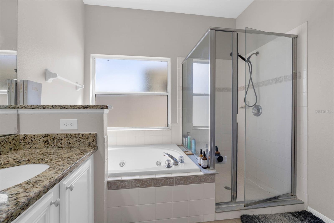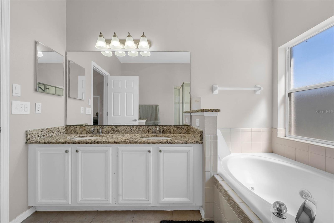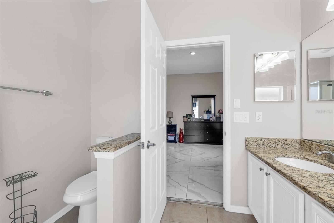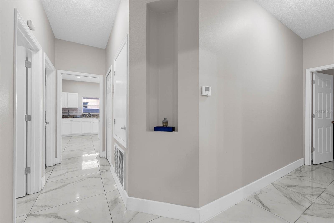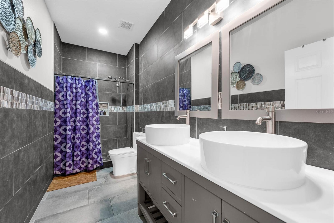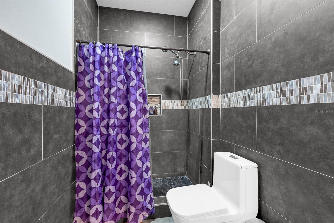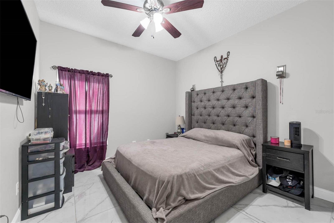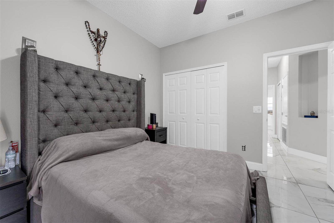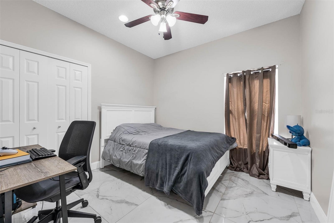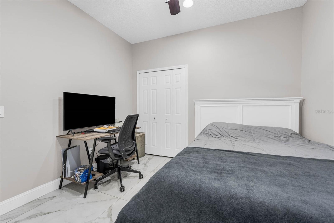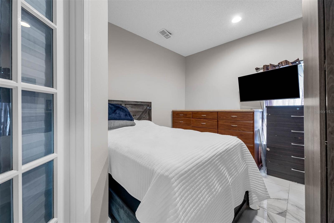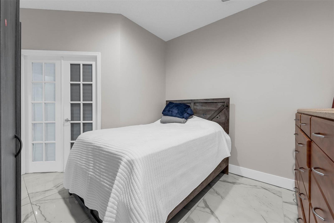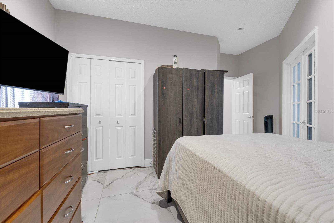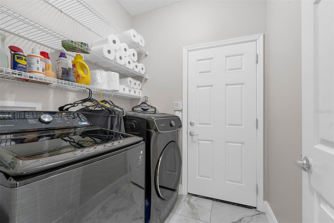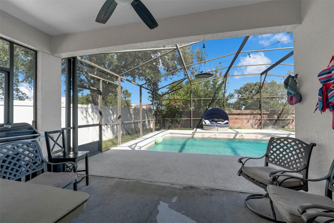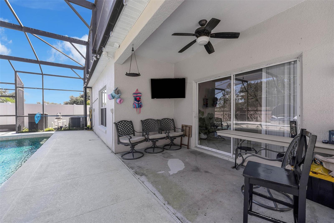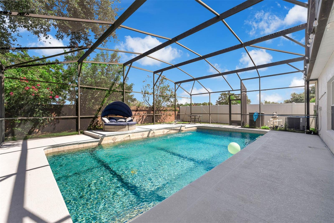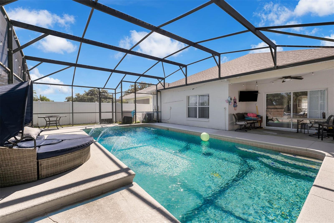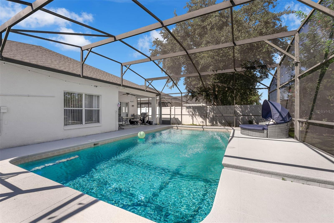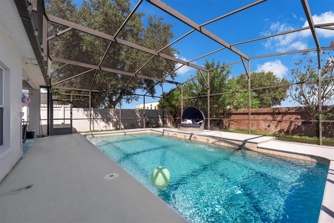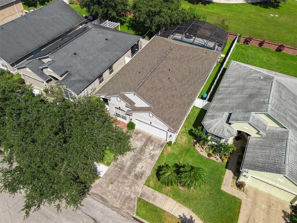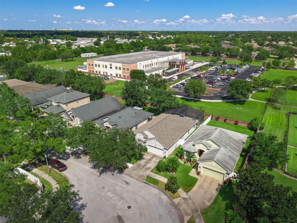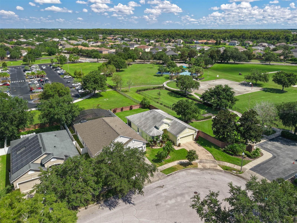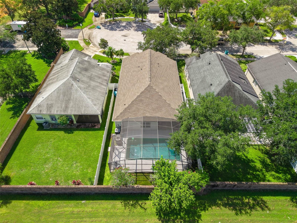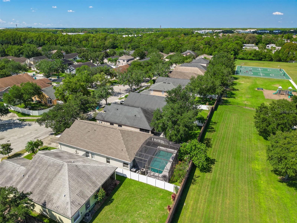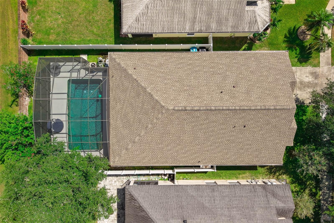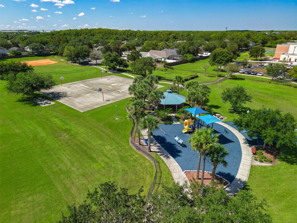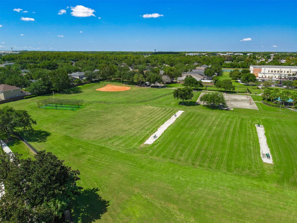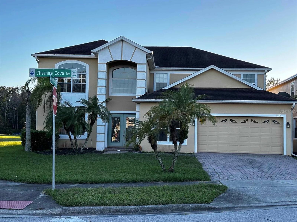6158 Lightner Drive, ORLANDO, FL 32829
Property Photos

Would you like to sell your home before you purchase this one?
Priced at Only: $475,000
For more Information Call:
Address: 6158 Lightner Drive, ORLANDO, FL 32829
Property Location and Similar Properties
- MLS#: PR9116075 ( Residential )
- Street Address: 6158 Lightner Drive
- Viewed: 31
- Price: $475,000
- Price sqft: $185
- Waterfront: No
- Year Built: 2001
- Bldg sqft: 2574
- Bedrooms: 4
- Total Baths: 2
- Full Baths: 2
- Garage / Parking Spaces: 2
- Days On Market: 44
- Additional Information
- Geolocation: 28.4733 / -81.2709
- County: ORANGE
- City: ORLANDO
- Zipcode: 32829
- Subdivision: Vista Lakes Village N2 Amhurst
- Elementary School: Vista Lakes Elem
- Middle School: Odyssey Middle
- High School: Colonial High
- Provided by: LA ROSA REALTY CW PROPERTIES
- Contact: Teresa Santos
- 787-209-2875

- DMCA Notice
-
DescriptionImmerse yourself in the epitome of modern luxury with this stunning 4 bedroom, 2 bathroom single level home. Like new and meticulously maintained, this property boasts an array of high end features that blend seamlessly with its contemporary design. The heart of the home is undoubtedly the open concept kitchen. Equipped with top of the line appliances and sleek marble tile flooring, it's a chef's dream come true. The kitchen flows effortlessly into the spacious living area, creating an ideal space for entertaining or simply relaxing after a long day. All four bedrooms are generously sized and bathed in natural light, offering comfort and tranquility. The two bathrooms are equally impressive with modern fixtures and finishes. Step outside to your private oasis where you'll find an enclosed pool perfect for enjoying Florida's beautiful weather all year round. Whether you're hosting summer barbecues or taking a refreshing dip on a hot day, this outdoor space is sure to impress. This property offers not just a house but a lifestyle. Don't miss out on this incredible opportunity!
Payment Calculator
- Principal & Interest -
- Property Tax $
- Home Insurance $
- HOA Fees $
- Monthly -
For a Fast & FREE Mortgage Pre-Approval Apply Now
Apply Now
 Apply Now
Apply NowFeatures
Building and Construction
- Covered Spaces: 0.00
- Exterior Features: Sliding Doors
- Flooring: Ceramic Tile
- Living Area: 1995.00
- Roof: Slate
School Information
- High School: Colonial High
- Middle School: Odyssey Middle
- School Elementary: Vista Lakes Elem
Garage and Parking
- Garage Spaces: 2.00
- Open Parking Spaces: 0.00
Eco-Communities
- Pool Features: In Ground
- Water Source: Public
Utilities
- Carport Spaces: 0.00
- Cooling: Central Air
- Heating: Central
- Pets Allowed: Dogs OK
- Sewer: Public Sewer
- Utilities: Electricity Available, Electricity Connected, Public
Finance and Tax Information
- Home Owners Association Fee: 47.00
- Insurance Expense: 0.00
- Net Operating Income: 0.00
- Other Expense: 0.00
- Tax Year: 2024
Other Features
- Appliances: Dryer, Range, Refrigerator, Washer
- Association Name: Vista lakes Association Castle group
- Association Phone: 954-792-6000
- Country: US
- Interior Features: Eat-in Kitchen, Kitchen/Family Room Combo, Open Floorplan, Primary Bedroom Main Floor
- Legal Description: VISTA LAKES VILLAGE N-2 (AMHURST) 43/107LOT 47
- Levels: One
- Area Major: 32829 - Orlando/Chickasaw
- Occupant Type: Tenant
- Parcel Number: 24-23-30-8976-00-470
- Views: 31
- Zoning Code: PD
Similar Properties
Nearby Subdivisions
Chickasaw Forest
Chickasaw Oaks
Chickasaw Oaks Ph 03
Chickasaw Oaks Ph 05
Chickasaw Trails
Chickasaw Trails Ph 01
Chickasaw Trails Ph 04
Chickasaw Woods
Everbe
Everbe 34s
Everbe Ph 1a
Everbe Ph 1c
Horizonsvista Lakes Ph 03
Islands Curry Ford
Not On The List
Pinewood Reserve
Pinewood Reserve Ph 1
Pinewood Reserve Ph 3
Sec 132330
Spring Village
Tivoli Woods Village A 51 67
Tivoli Woods Village C 51 84
Vista Lakes N11 Avon
Vista Lakes Village
Vista Lakes Village N15 Carlis
Vista Lakes Village N2 Amhurst
Vista Lakes Village N7 Melrose
Vista Lakes Villages N4 N5
Vista Lakes Vlg N14
Vista Lakes Vlgs N-16 & N-17 W
Vista Lakes Vlgs N-8 & N-9
Vista Lakes Vlgs N16 N17 Win
Vista Lakes Vlgs N8 N9
Waterside Estates
Young Pine

- Broker IDX Sites Inc.
- 750.420.3943
- Toll Free: 005578193
- support@brokeridxsites.com



