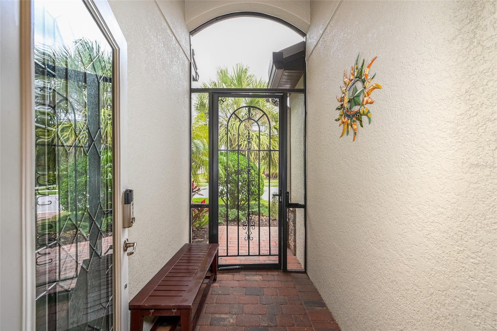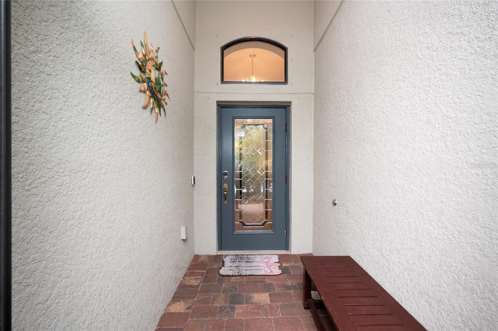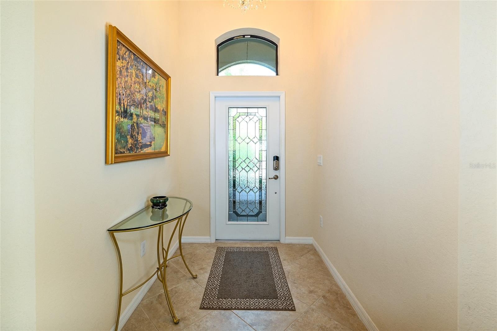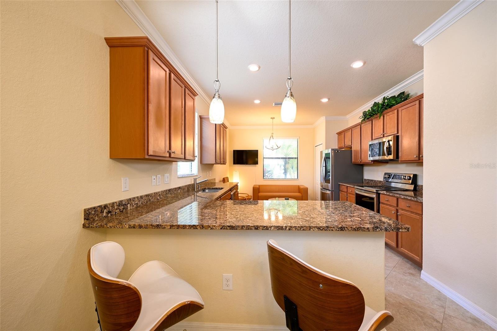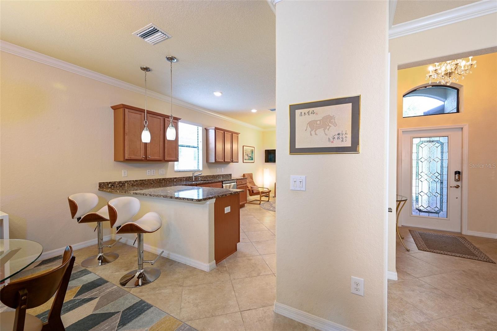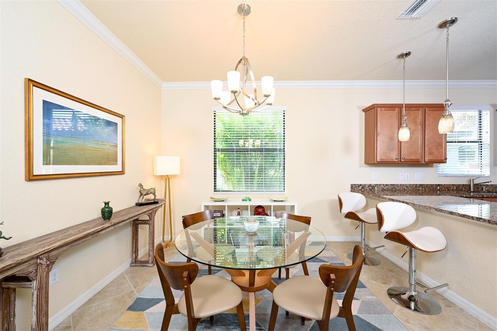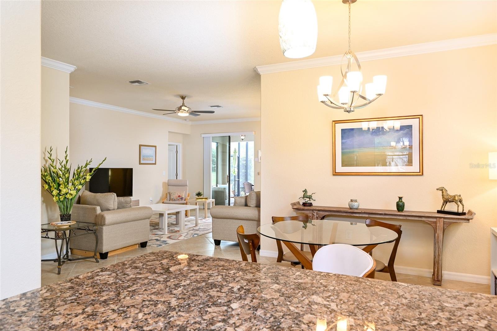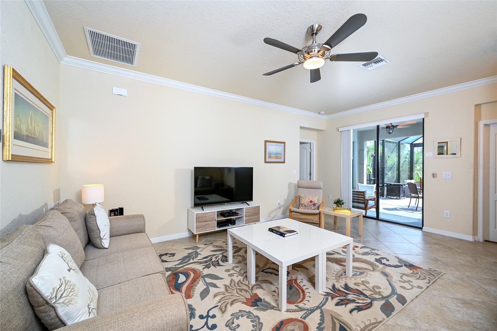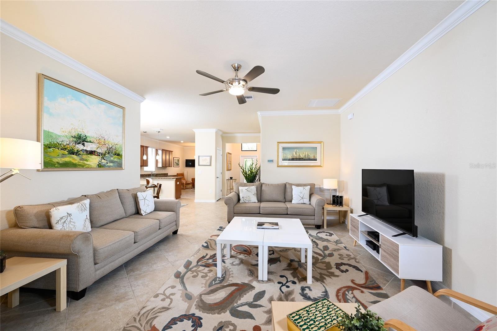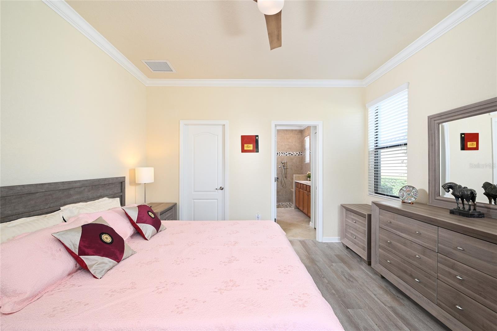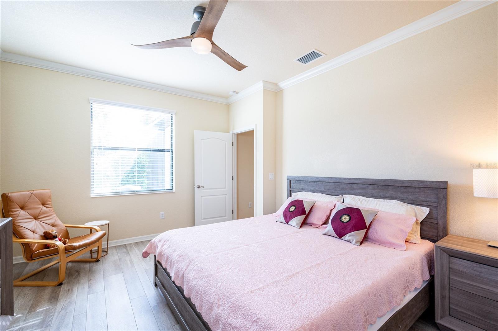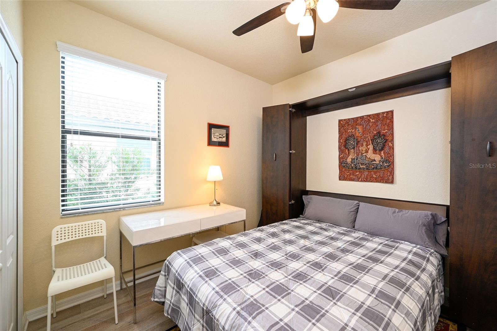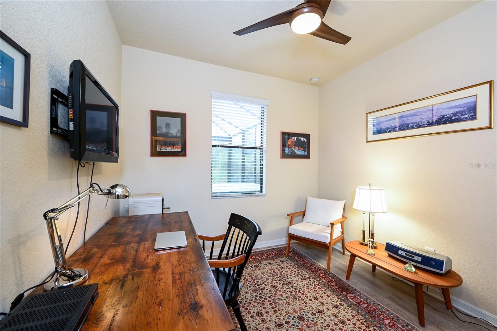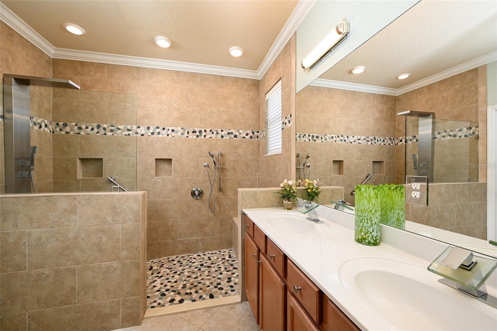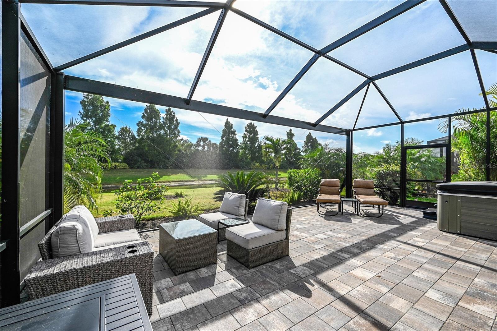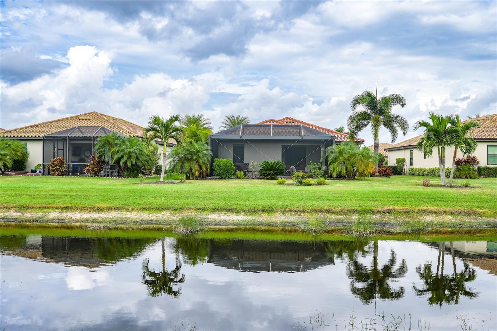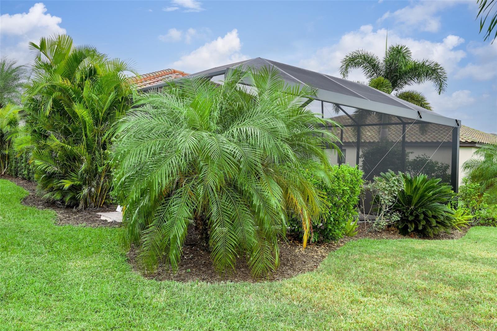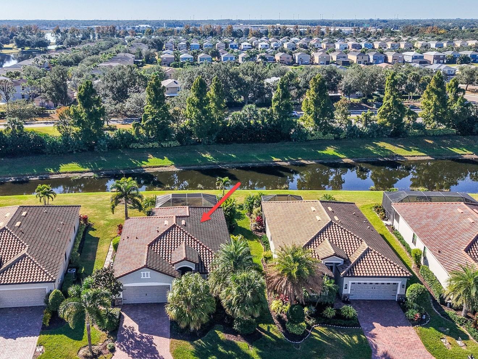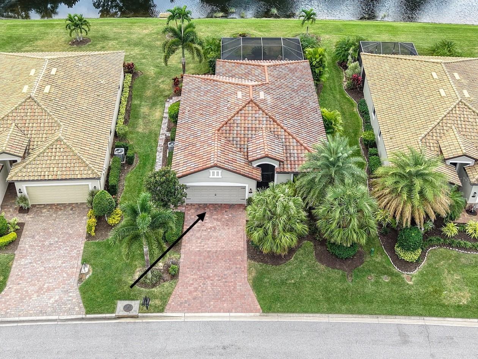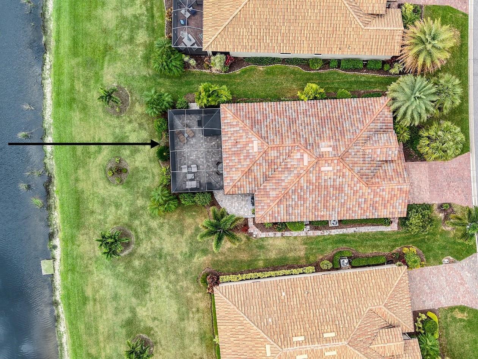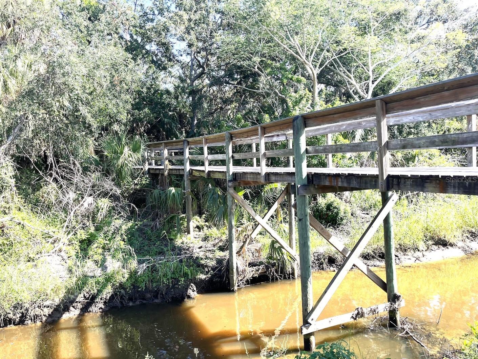7124 Marsh View Terrace, BRADENTON, FL 34212
Property Photos
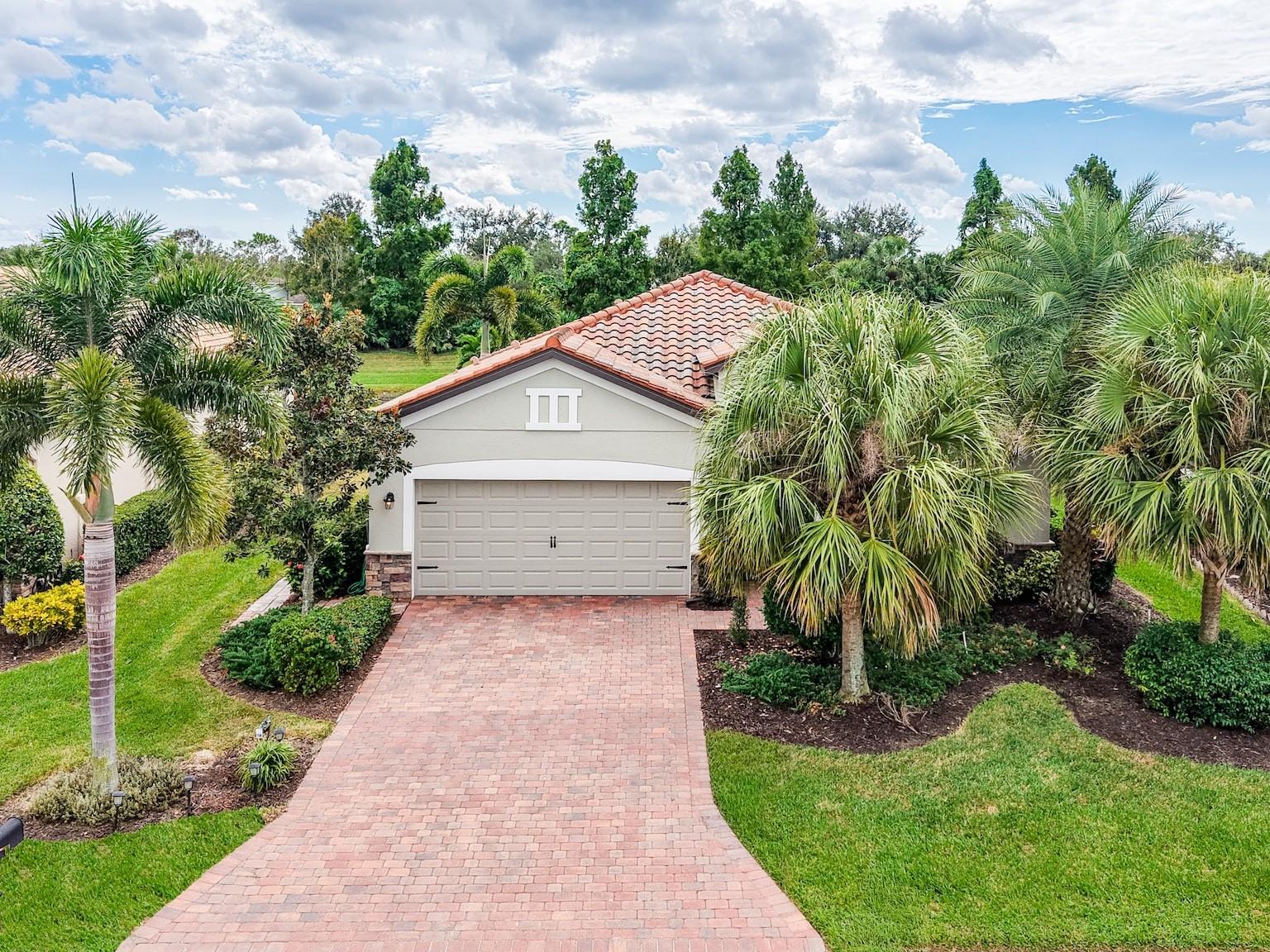
Would you like to sell your home before you purchase this one?
Priced at Only: $559,999
For more Information Call:
Address: 7124 Marsh View Terrace, BRADENTON, FL 34212
Property Location and Similar Properties
- MLS#: R4910249 ( Residential )
- Street Address: 7124 Marsh View Terrace
- Viewed: 1
- Price: $559,999
- Price sqft: $247
- Waterfront: No
- Year Built: 2016
- Bldg sqft: 2267
- Bedrooms: 3
- Total Baths: 2
- Full Baths: 2
- Days On Market: 3
- Additional Information
- Geolocation: 27.5046 / -82.4692
- County: MANATEE
- City: BRADENTON
- Zipcode: 34212
- Subdivision: River Strand
- Elementary School: Freedom
- Middle School: Carlos E. Haile
- High School: Parrish Community

- DMCA Notice
-
DescriptionWhats special: serene & scenic water/pond view $120k+ upgrades designer tiled bath with shower tower & seated bathing giant screened lanai 6 person hot tub huge kitchen new appliances murphy bed in second bedroom new landscaping & 7 palm trees screened entry way. Affordable comfort & luxury w/ lowest cost! Pristine, lightly used, lovingly maintained, recently painted, home on cul de sac, with southern exposure, panoramic water/greenery view; no see um screened and paved 30x20 plus 10x12 covered lanai; 6 person hot tub; screened entry way; upgraded stainless steel kitchen appliances. Master bedroom with en suite bathroom and designer tiled glassed in sitting and standing showers with sturdy handholds, multi spray shower tower, hand held shower wand, wheelchair accessible. Tile floor in living, dining and kitchen; 12 mm wood floor throughout 3 bedrooms; great outdoor living on 720 sq. Ft. Lanai with 30 ft. Panoramic no see um screen. Beautiful backyard and landscaping with christmas palms, pygmy palms, foxtail palms, flower beds and shrubs; nearly new panasonic washer and dryer; two car garage with extensive customized shelving, new epoxy garage floor; paver driveway with room for parking two cars. The home survived hurricanes milton and helene in 2024 with no damage and no flooding. Low hoa fees include basic landscaping, cable tv and internet. This home is located in beautifully designed and landscaped golf & tennis country club with extensive natural wetlands, walking distance to main clubhouse with bars and restaurants, resort swimming pool, resistance pool, gym, library, golf pro shop, driving range, 27 hole golf course; tennis center with 9 har tru courts & tennis, pickle ball pro shop. Also walking distance to satellite clubhouse with 8 pickle ball courts, function room, swimming pool and hot tub. Fabulous amenity renovation to be completed in early 2026 ($8 million assessment already paid. ) golf accessible but no golf assessment. Easy access to dining, shopping, gulf beaches, fishing, interstate 75 and airports in sarasota and tampa. This home is perfect for a quiet afternoon, a family gathering or a huge party.
Payment Calculator
- Principal & Interest -
- Property Tax $
- Home Insurance $
- HOA Fees $
- Monthly -
For a Fast & FREE Mortgage Pre-Approval Apply Now
Apply Now
 Apply Now
Apply NowFeatures
Building and Construction
- Builder Model: Capri
- Builder Name: Lennar
- Covered Spaces: 0.00
- Exterior Features: Hurricane Shutters, Lighting, Rain Gutters, Sliding Doors
- Flooring: Brick, Carpet, Ceramic Tile
- Living Area: 1677.00
- Roof: Tile
Property Information
- Property Condition: Completed
Land Information
- Lot Features: Street Dead-End
School Information
- High School: Parrish Community High
- Middle School: Carlos E. Haile Middle
- School Elementary: Freedom Elementary
Garage and Parking
- Garage Spaces: 2.00
- Open Parking Spaces: 0.00
- Parking Features: Garage Door Opener
Eco-Communities
- Water Source: Public
Utilities
- Carport Spaces: 0.00
- Cooling: Central Air
- Heating: Electric, Heat Pump
- Pets Allowed: Cats OK, Dogs OK, Yes
- Sewer: Public Sewer
- Utilities: Cable Connected, Electricity Connected, Public, Sewer Connected, Sprinkler Recycled, Water Connected
Amenities
- Association Amenities: Cable TV, Clubhouse, Fence Restrictions, Fitness Center, Gated, Golf Course, Maintenance, Pickleball Court(s), Pool, Recreation Facilities, Spa/Hot Tub, Tennis Court(s)
Finance and Tax Information
- Home Owners Association Fee Includes: Guard - 24 Hour, Cable TV, Common Area Taxes, Pool, Escrow Reserves Fund, Internet, Maintenance Grounds, Management, Private Road, Recreational Facilities, Security
- Home Owners Association Fee: 1444.00
- Insurance Expense: 0.00
- Net Operating Income: 0.00
- Other Expense: 0.00
- Tax Year: 2025
Other Features
- Appliances: Cooktop, Dishwasher, Disposal, Dryer, Electric Water Heater, Microwave, Range, Range Hood, Refrigerator, Washer
- Association Name: ICON / River Strand Golf & CC HOA
- Association Phone: 941-708-3837
- Country: US
- Furnished: Negotiable
- Interior Features: Ceiling Fans(s), Crown Molding, Eat-in Kitchen, Open Floorplan, Primary Bedroom Main Floor, Solid Wood Cabinets, Split Bedroom, Stone Counters, Thermostat, Walk-In Closet(s), Window Treatments
- Legal Description: LOT 428 HERITAGE HARBOUR SUBPHASE J UNIT 3B LESS 1/16TH INT IN OIL & MINERAL RIGHTS DESC IN DB 239 PG 368 PI#11018.3685/9
- Levels: One
- Area Major: 34212 - Bradenton
- Occupant Type: Vacant
- Parcel Number: 1101836859
- View: Trees/Woods, Water
- Zoning Code: PDMU

- Broker IDX Sites Inc.
- 750.420.3943
- Toll Free: 005578193
- support@brokeridxsites.com



