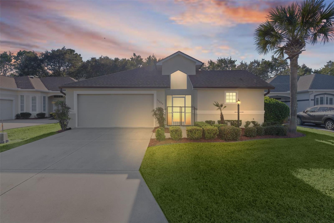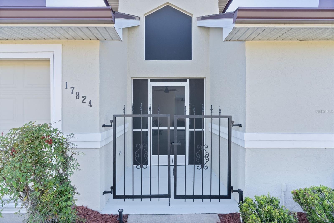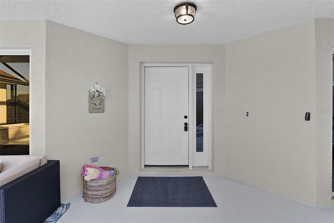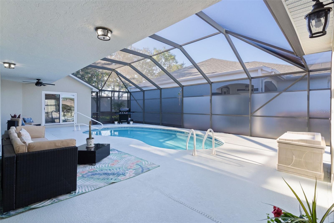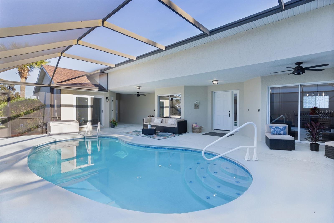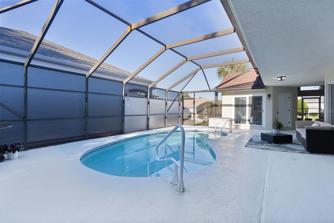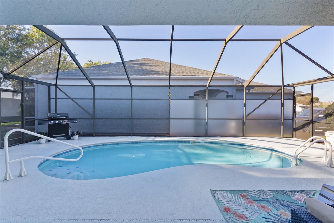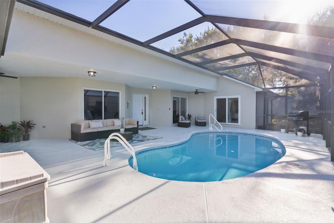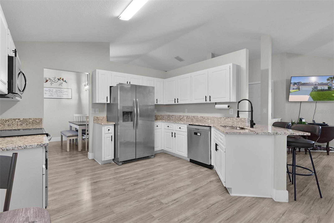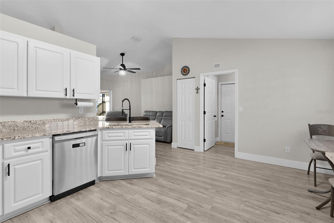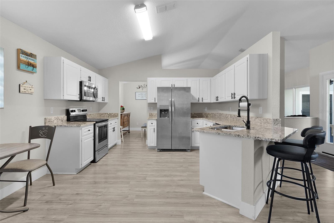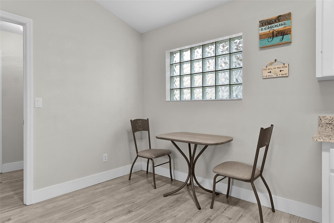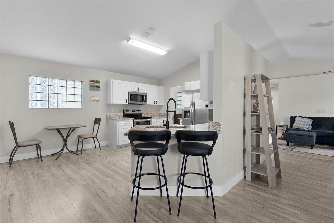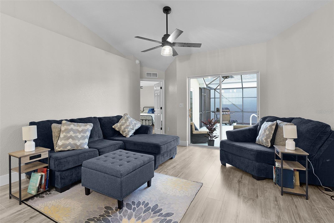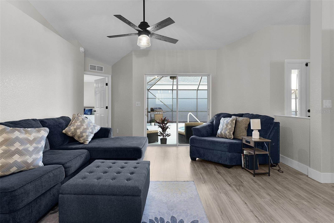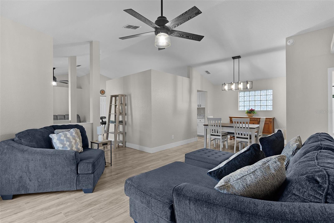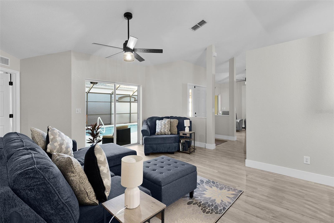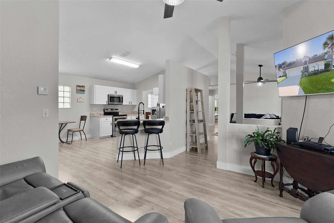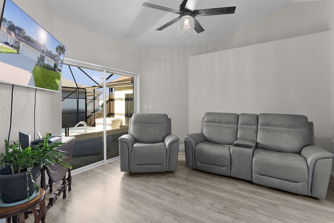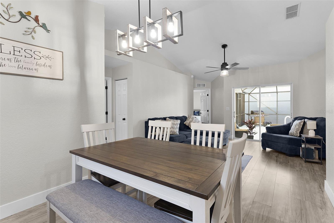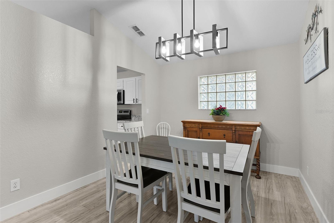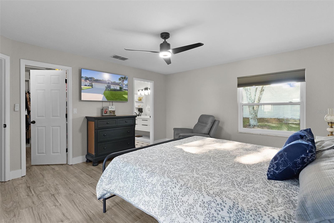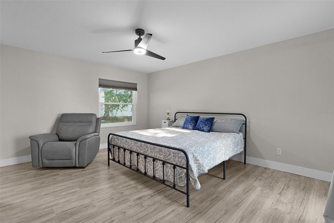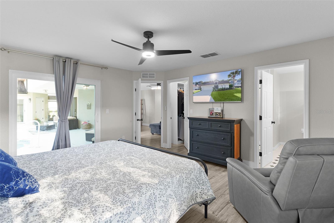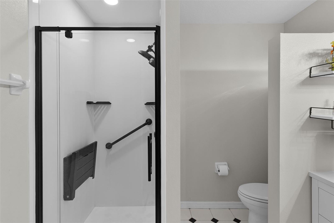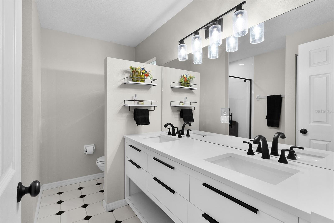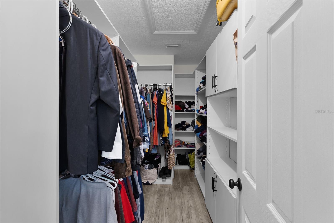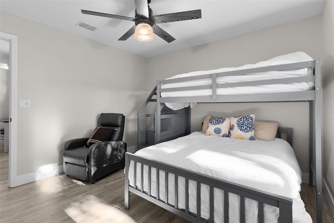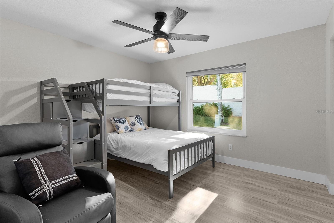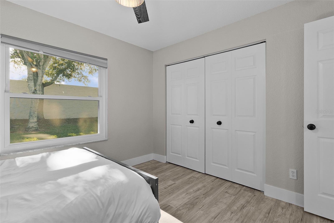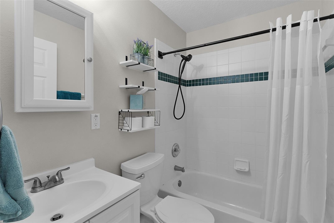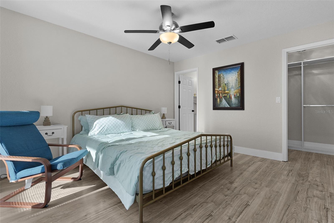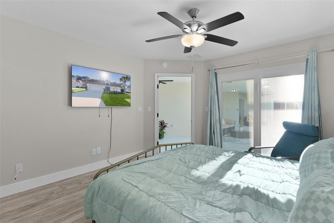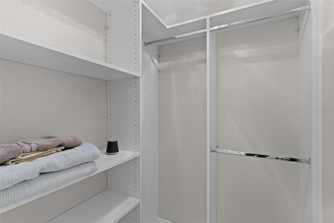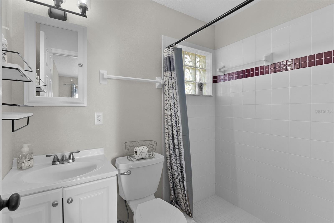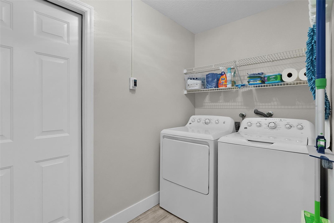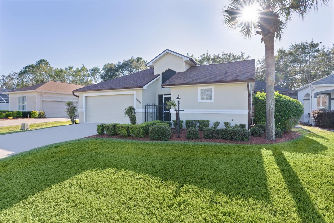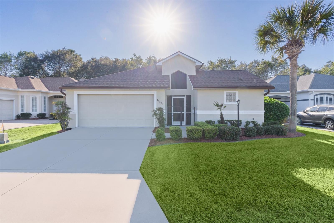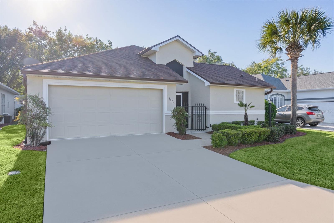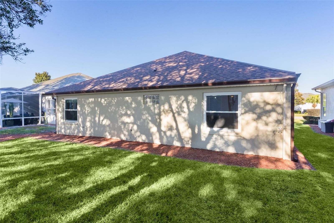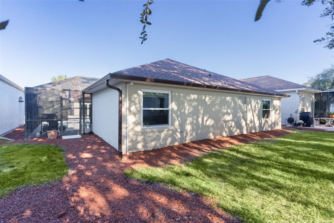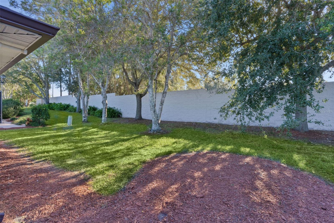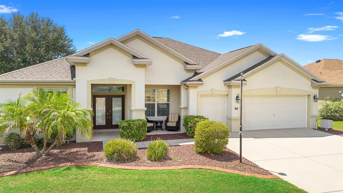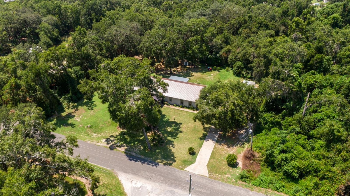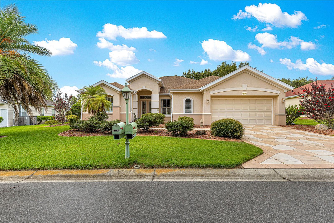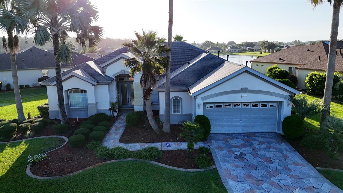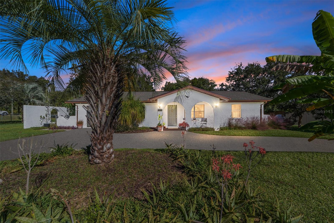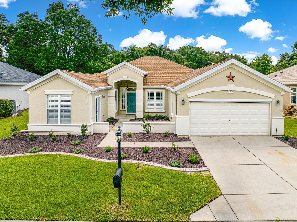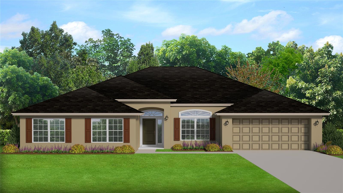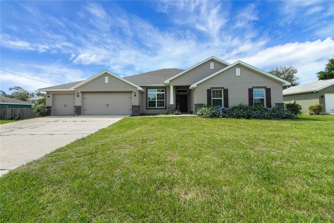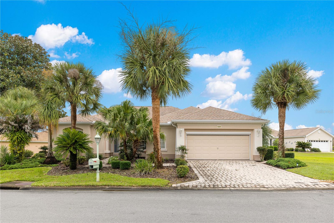17824 113th Terrace, SUMMERFIELD, FL 34491
Property Photos
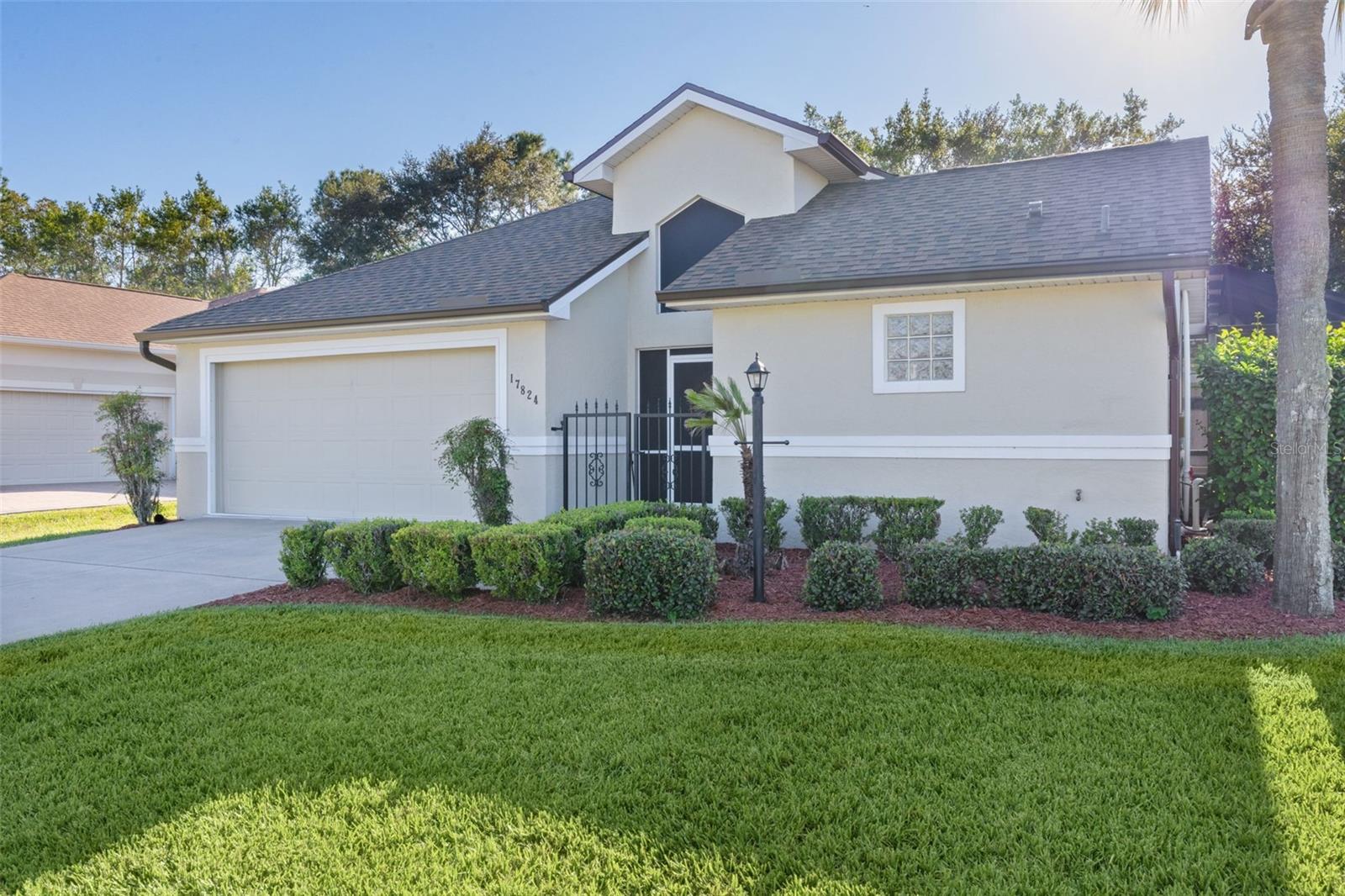
Would you like to sell your home before you purchase this one?
Priced at Only: $420,000
For more Information Call:
Address: 17824 113th Terrace, SUMMERFIELD, FL 34491
Property Location and Similar Properties
- MLS#: R4910231 ( Residential )
- Street Address: 17824 113th Terrace
- Viewed: 17
- Price: $420,000
- Price sqft: $184
- Waterfront: No
- Year Built: 1997
- Bldg sqft: 2279
- Bedrooms: 3
- Total Baths: 3
- Full Baths: 3
- Garage / Parking Spaces: 2
- Days On Market: 8
- Additional Information
- Geolocation: 28.9623 / -81.9634
- County: MARION
- City: SUMMERFIELD
- Zipcode: 34491
- Subdivision: Stonecrest Lakes Un 02 Ph 01
- Provided by: BLACK TIE REAL ESTATE PROFESSIONALS, INC.
- Contact: Karen Scarbrough
- 352-516-8810

- DMCA Notice
-
DescriptionRoof 2021 A/C & hot water heater 2022! This is a MOVE IN READY home with a quick close available!! Seller made additional updates to the home with the intention of staying. This includes replacement of the two windows in both bedrooms of the main home, sliders in the primary bedroom & casita, both of which overlook the swimming pool area. The layout of the home was made to enjoy the pool and the ambiance this area creates from just about every room in the home! The screened in area and pool can be your sanctuary of peace! There is nothing to worry about with a resurfaced pool (10 year warranty), tile and pool pump (3 yr warranty) all in 2022. If you have always wanted to say, Come visit and stay in the guest house! then this home with a Casita is just for you! This separate living area is such a great asset, especially if you like to have privacy while your guests visit! Doubles as an office area or workout/art/hobby area!! So many uses! The unique floorplan of this home maximizes privacy with 2 living room areas! This allows one resident to watch their favorite sporting event on TV while just across the home, one can be in their quiet zone, reading or chatting on the phone. In the kitchen, which was updated with granite counters & white cabinets, there is enough room for a small breakfast/coffee table. The white cabinets and newer vinyl plank floor & neutral tones on the wall all come together to create the much sought after decor for Florida living! Additional updates to the home include the primary shower, vanity and sink, as well as a new vanity in the Second bathroom. A whole house water softer system was added (with warranty), 3 surge protectors, washer/dryer & CLOSET ORGANIZERS for better storage space! Dont forget the new windows and sliders noted above. Seller is including in the sale of the home 3 smart Tvs. Could be included items are: bunkbed, 3 bar stools, outside furniture, grill, dining room table with chairs. The extra deep garage will hold a FULL SIZED TRUCK! There are more than an adequate number of cabinets for your storage needs in the garage, which does not need to include any gardening or lawn tools as this Villa area HOA does your mowing, edging, trimming and even weeding!! This is truly a home for pure relaxation and FUN! No homes behind for privacy too! Information deemed reliable but should be independently verified by the buyer. Transferable Broward Factory Home Warranty to Dec of 2026!!
Payment Calculator
- Principal & Interest -
- Property Tax $
- Home Insurance $
- HOA Fees $
- Monthly -
For a Fast & FREE Mortgage Pre-Approval Apply Now
Apply Now
 Apply Now
Apply NowFeatures
Building and Construction
- Covered Spaces: 0.00
- Exterior Features: Lighting, Private Mailbox, Rain Gutters, Sliding Doors, Sprinkler Metered
- Flooring: Luxury Vinyl, Tile
- Living Area: 1734.00
- Other Structures: Guest House
- Roof: Shingle
Land Information
- Lot Features: Landscaped, Near Golf Course, Private, Paved
Garage and Parking
- Garage Spaces: 2.00
- Open Parking Spaces: 0.00
- Parking Features: Driveway, Oversized
Eco-Communities
- Pool Features: Gunite, In Ground, Lighting, Screen Enclosure, Solar Cover, Tile
- Water Source: Public
Utilities
- Carport Spaces: 0.00
- Cooling: Central Air
- Heating: Electric
- Pets Allowed: Cats OK, Dogs OK
- Sewer: Public Sewer
- Utilities: Cable Available, Phone Available, Sprinkler Meter, Underground Utilities
Amenities
- Association Amenities: Basketball Court, Fitness Center, Gated, Pickleball Court(s), Pool, Recreation Facilities, Shuffleboard Court, Spa/Hot Tub, Tennis Court(s), Wheelchair Access
Finance and Tax Information
- Home Owners Association Fee Includes: Pool, Recreational Facilities, Trash
- Home Owners Association Fee: 283.00
- Insurance Expense: 0.00
- Net Operating Income: 0.00
- Other Expense: 0.00
- Tax Year: 2025
Other Features
- Appliances: Convection Oven, Dishwasher, Disposal, Dryer, Electric Water Heater, Microwave, Refrigerator, Washer, Water Purifier, Water Softener
- Association Name: CASTLE GROUP MANAGEMENT LLC STONECREST
- Association Phone: 352-347-2789
- Country: US
- Interior Features: Ceiling Fans(s), Eat-in Kitchen, Living Room/Dining Room Combo, Open Floorplan, Primary Bedroom Main Floor, Solid Surface Counters, Thermostat, Vaulted Ceiling(s), Walk-In Closet(s), Window Treatments
- Legal Description: SEC 36 TWP 17 RGE 23 PLAT BOOK 003 PAGE 160 LAKES OF STONECREST UNIT 2 PHASE 1 BLK B LOT 10
- Levels: One
- Area Major: 34491 - Summerfield
- Occupant Type: Owner
- Parcel Number: 6202-002-010
- Style: Florida
- Views: 17
- Zoning Code: PUD
Similar Properties
Nearby Subdivisions
9458
Belleview Estate
Belleview Heights
Belleview Heights Estate
Belleview Heights Estates
Belleview Heights Estates Unit
Belleview Heights Ests Paved
Belleview Ranchettes
Bird Island
Bloch Brothers
Breezewood Estate
Del Webb Spruce Creek Golf And
E L Carneys Sub
Edgewater Estate
Edgewater Estates
Enclavestonecrest Un 03
Fairways/stonecrest Un 02
Fairwaysstonecrest
Fairwaysstonecrest Un 02
High Hopes Mobile Homes
Hilltop Estate
Johnson Wallace E Jr
Lake Weir
Lake Weir Harbor Estate
Lake Weir Shores
Lake Weir Shores Un 3
Lakes/stonecrest Un 02 Ph 01
Lakesstonecrest Un 02 Ph 01
Linksstonecrest Un 01
Little Lake Weir
Marion Hills
Meadows/stonecrest Un 02
Meadowsstonecrest Un 02
N Hwy 42 E Hwy 301 S 147 W Hwy
N/a
Neighborhood 9475-cr475/smag
No Subdivision
None
North Valleystonecrest Un 02
North Vly/stonecrest Un Iii
North Vlystonecrest Un 3
North Vlystonecrest Un Iii
Not Applicable
Not On List
Not On The List
Orane Blossom Hills Un 1
Orange Blossom Hills
Orange Blossom Hills 07
Orange Blossom Hills Sub
Orange Blossom Hills Un 01
Orange Blossom Hills Un 02
Orange Blossom Hills Un 03
Orange Blossom Hills Un 04
Orange Blossom Hills Un 05
Orange Blossom Hills Un 06
Orange Blossom Hills Un 07
Orange Blossom Hills Un 08
Orange Blossom Hills Un 09
Orange Blossom Hills Un 10
Orange Blossom Hills Un 13
Orange Blossom Hills Un 14
Orange Blossom Hills Un 2
Orange Blossom Hills Un 5
Orange Blossom Hills Un 8
Orange Blossom Hills Un 9
Orange Blossom Hills Uns 01 0
Orange Blossom Un 5
Pinehurst First Add
Sherwood Forest
Siler Top Ranch
Silver Springs Acres
Silverleaf Hills
Southern Rdgstonecrest
Spruce Creek South
Spruce Creek Cc
Spruce Creek Cc Tamarron Rep
Spruce Creek Country Club
Spruce Creek Country Club - Sh
Spruce Creek Country Club Cand
Spruce Creek Country Club Echo
Spruce Creek Country Club Star
Spruce Creek Gc
Spruce Creek Golf Country Clu
Spruce Creek Golf & Country Cl
Spruce Creek Golf Country Club
Spruce Creek South
Spruce Creek South 03
Spruce Creek South 04
Spruce Creek South 11
Spruce Creek South Xiv
Spruce Creek Southx
Spruce Crk Cc Firethorne
Spruce Crk Cc Olympia
Spruce Crk Cc Starr Pass
Spruce Crk Cc Windward Hills
Spruce Crk Golf Cc Alamosa
Spruce Crk Golf Cc Candlest
Spruce Crk Golf Cc Candlesto
Spruce Crk Golf Cc St Andrew
Spruce Crk Golf & Cc Candlest
Spruce Crk South 03
Spruce Crk South 04
Spruce Crk South 06
Spruce Crk South 09
Spruce Crk South 11
Spruce Crk South 13
Spruce Crk South I
Spruce Crk South Iiib
Spruce Crk South Ixa
Spruce Crk South V
Spruce Crk South Viia
Spruce Crk South Xiv
Stonecrest
Stonecrest Eastridge
Stonecrest Hills Of Stonecres
Stonecrest North Valley
Stonecrest - Hills Of Stonecre
Stonecrest - Meadows
Stonecrest Lakes Un 02 Ph 01
Summerfield
Summerfield Oaks
Summerfield Ter
Summerfield Terrace
Sunset Acres
Sunset Harbor
Sunset Harbor Isle
Sunset Hills
Sunset Hills Ph 1
Timucuan Island
Timucuan Island Un 01
Virmillion Estate

- Broker IDX Sites Inc.
- 750.420.3943
- Toll Free: 005578193
- support@brokeridxsites.com



