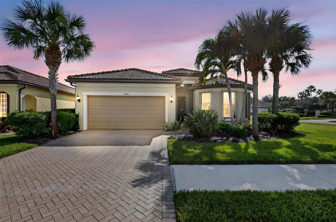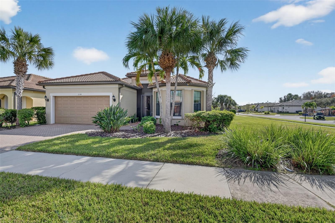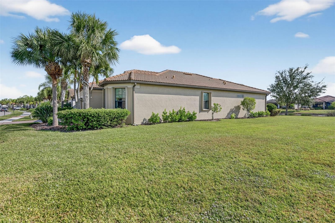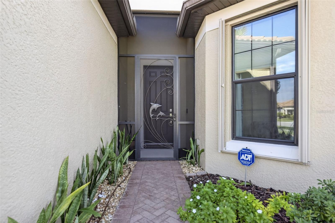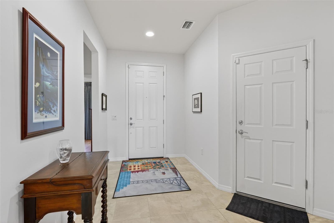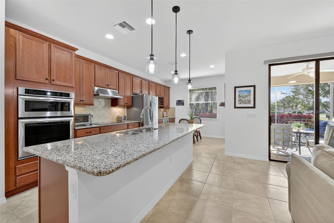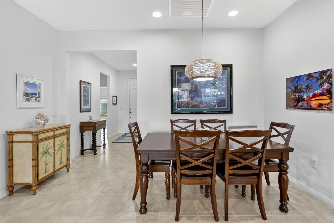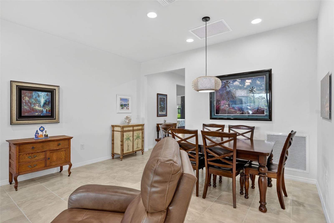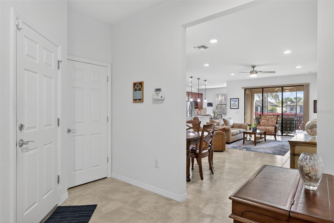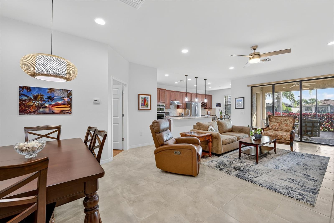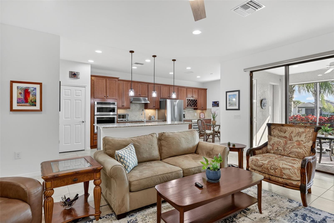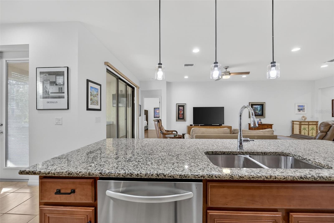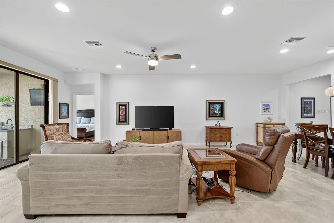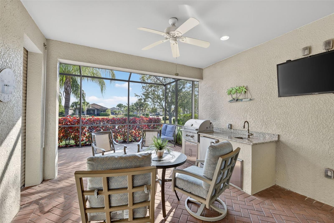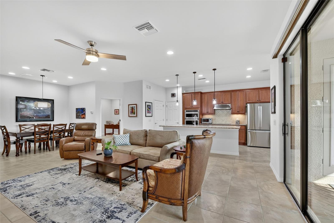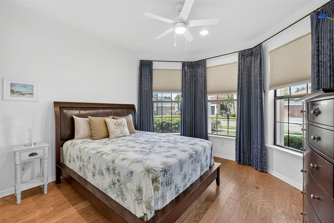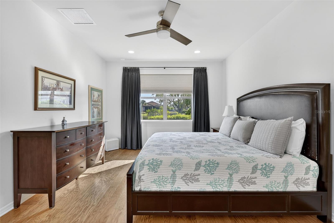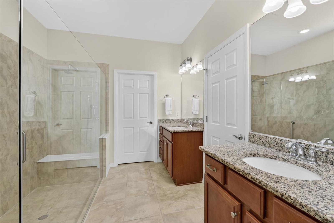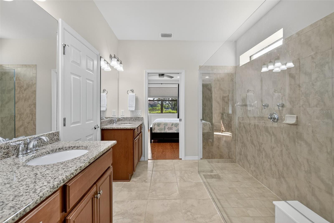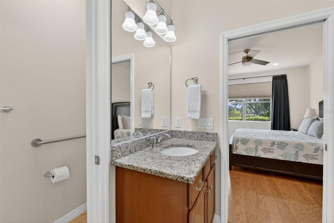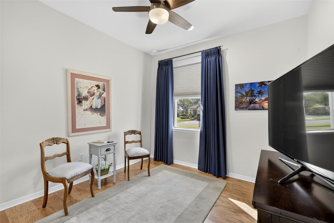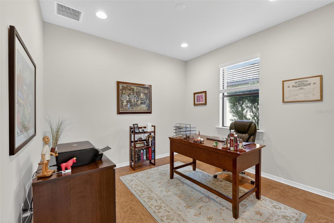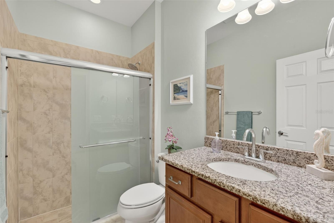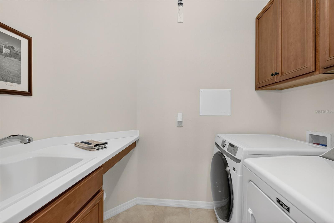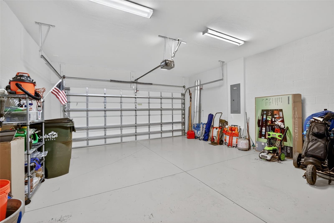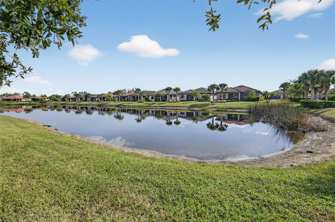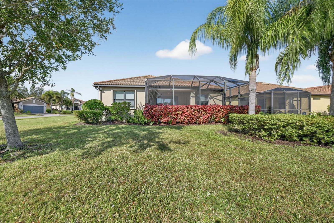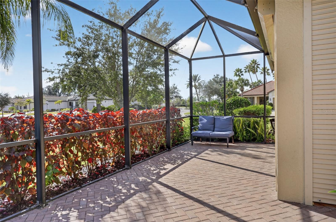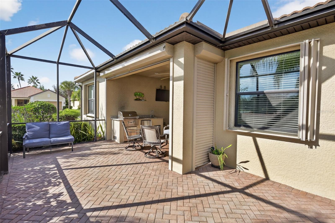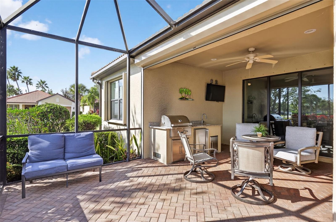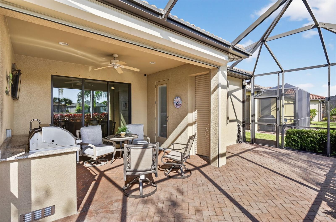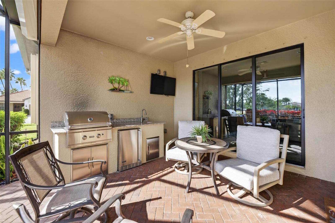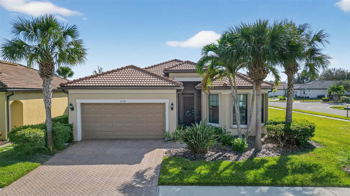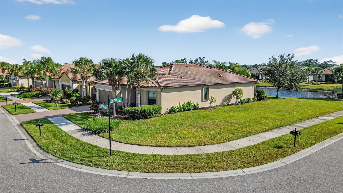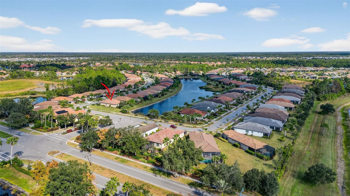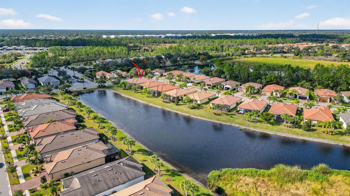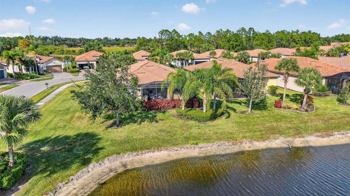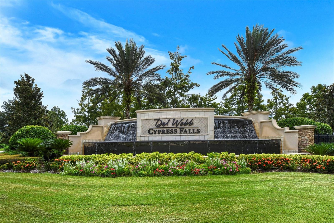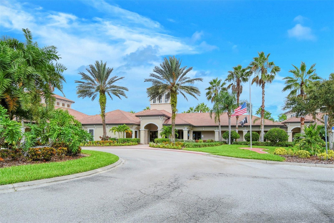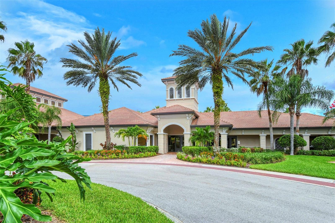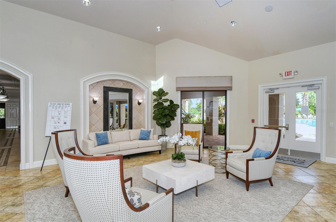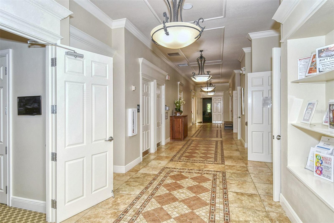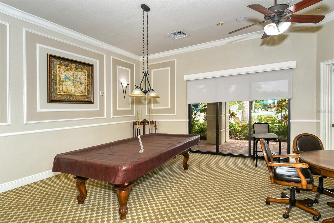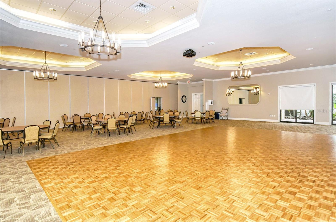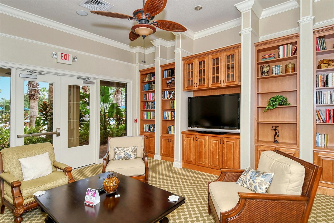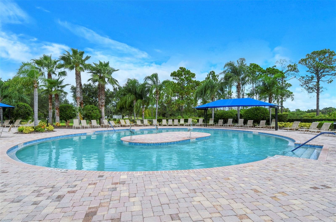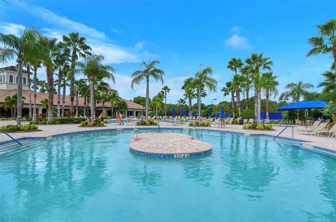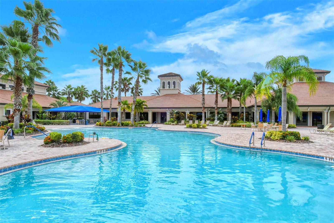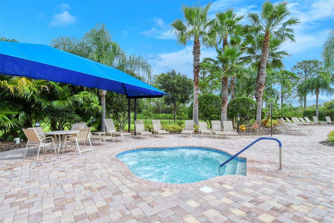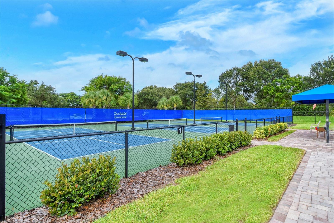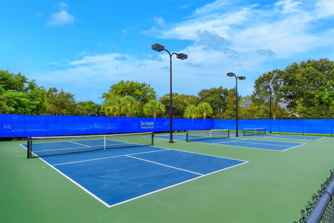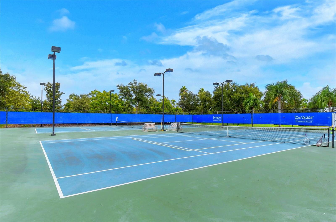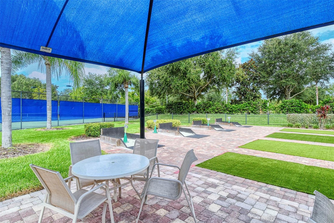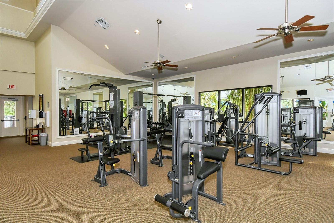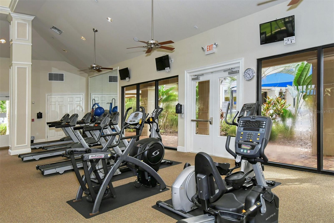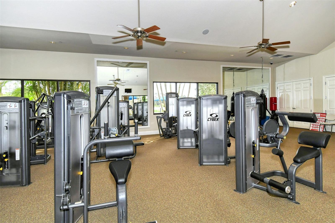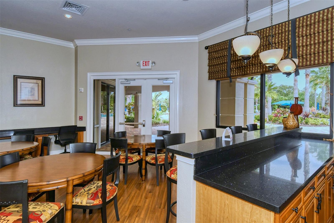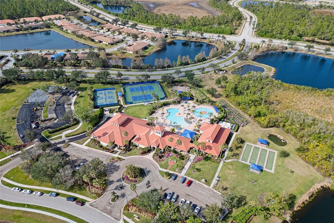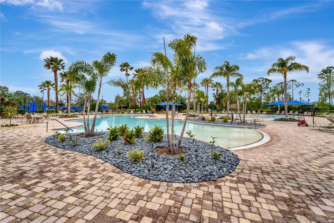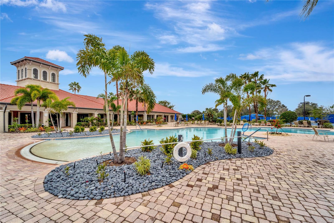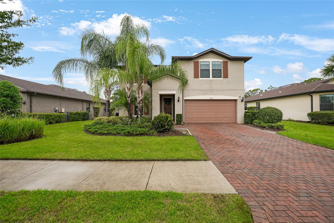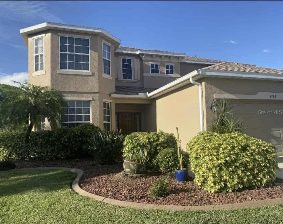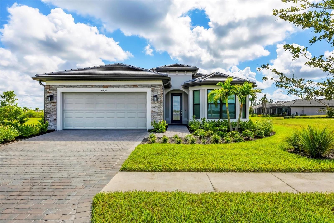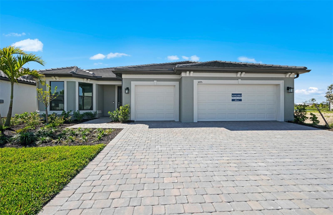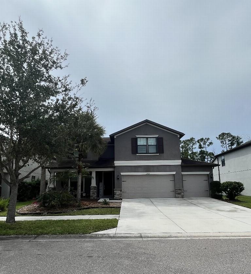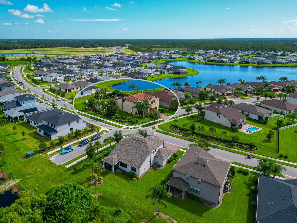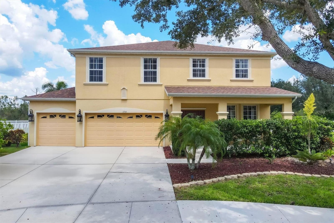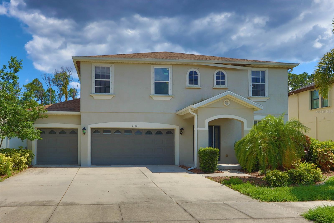2358 Arugula Drive, NORTH PORT, FL 34289
Property Photos
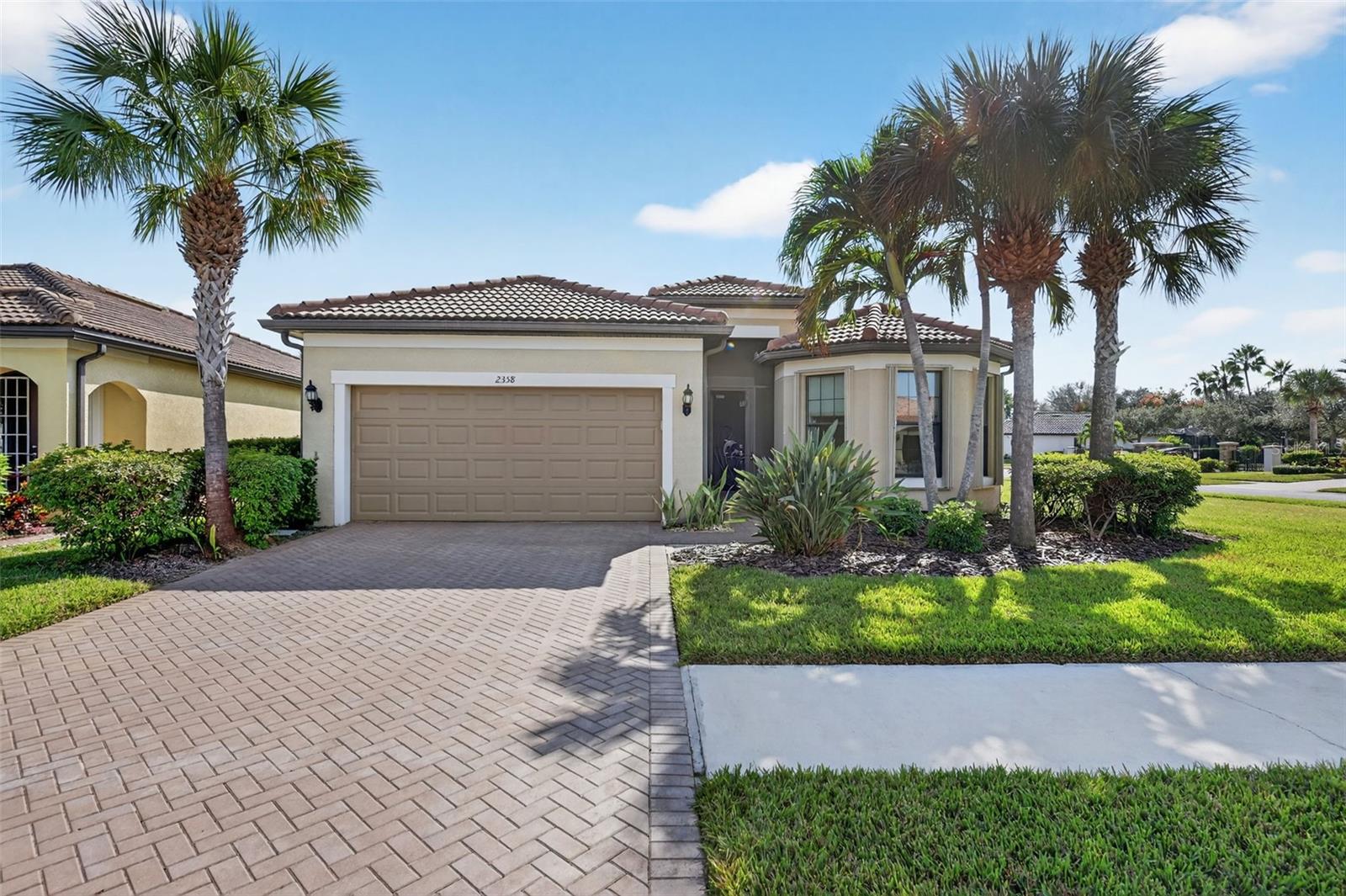
Would you like to sell your home before you purchase this one?
Priced at Only: $475,000
For more Information Call:
Address: 2358 Arugula Drive, NORTH PORT, FL 34289
Property Location and Similar Properties
- MLS#: D6144752 ( Residential )
- Street Address: 2358 Arugula Drive
- Viewed: 5
- Price: $475,000
- Price sqft: $182
- Waterfront: No
- Year Built: 2014
- Bldg sqft: 2614
- Bedrooms: 3
- Total Baths: 2
- Full Baths: 2
- Garage / Parking Spaces: 2
- Days On Market: 4
- Additional Information
- Geolocation: 27.0836 / -82.1438
- County: SARASOTA
- City: NORTH PORT
- Zipcode: 34289
- Subdivision: Cypress Falls Ph 1d
- Provided by: COLDWELL BANKER REALTY
- Contact: Eric Eisenfeld
- 941-493-1000

- DMCA Notice
-
DescriptionWelcome to 2358 Arugula Drive Located in the highly desirable Del Webb Cypress Falls at The Woodlands, this beautifully maintained home offers exceptional curb appeal with mature landscaping and a warm, inviting presence all on a large corner lot. Upon entering, youll find a short entry hallway leading to a thoughtfully designed floor plan. To the right is the guest wing, featuring two generously sized bedrooms and a full guest bathperfect for hosting friends and family. Continue through to the large flex room, ideal for a home office, hobby space, or media area. Beyond that, the home opens to an expansive open concept living space, seamlessly connecting the kitchen, dining room, and living roomperfect for entertaining or relaxing in comfort. The kitchen is a chefs delight, showcasing natural wood cabinetry, an upgraded built in oven, cooktop, newer refrigerator, abundant counter space, and a large island with a Stainless steel sink. Adjacent to the kitchen is a cozy casual dining area, enhanced with a built in wine fridgea perfect touch for entertaining and everyday enjoyment. Step outside to the covered lanai, complete with an extended patio area for even more outdoor entertaining. The lanai includes a full outdoor kitchen that includes a granite counter top stainless steel sink, large built in grill and refrigerator and both remote and manual hurricane shutters, allowing you to enjoy this space year round. The primary suite is spacious and inviting, featuring a large walk in shower, large walk in closet with a custom closet system with plenty of hanging racks and built in drawers, and plenty of natural light. The garage offers a 4 foot extension, painted floor, and ample storage. Additionally, the home includes accordion hurricane shutters for peace of mind. Beyond the home, Cypress Falls offers resort style living with an impressive array of amenitiesincluding a clubhouse, resort style pool, resistance pool, hot tub, fitness center, pickleball, tennis, horseshoes, bocce, and billiards. With a full time activities director and on site manager, residents enjoy a vibrant, active lifestyle with countless clubs, events, and social opportunities. Come experience the beauty and lifestyle of Cypress Fallsschedule your private showing today!
Payment Calculator
- Principal & Interest -
- Property Tax $
- Home Insurance $
- HOA Fees $
- Monthly -
For a Fast & FREE Mortgage Pre-Approval Apply Now
Apply Now
 Apply Now
Apply NowFeatures
Building and Construction
- Covered Spaces: 0.00
- Exterior Features: Hurricane Shutters, Lighting, Outdoor Kitchen, Rain Gutters, Sidewalk
- Flooring: Tile, Wood
- Living Area: 1894.00
- Roof: Tile
Land Information
- Lot Features: Corner Lot
Garage and Parking
- Garage Spaces: 2.00
- Open Parking Spaces: 0.00
Eco-Communities
- Water Source: Public
Utilities
- Carport Spaces: 0.00
- Cooling: Central Air
- Heating: Electric
- Pets Allowed: Cats OK, Dogs OK
- Sewer: Public Sewer
- Utilities: Cable Connected, Electricity Connected, Phone Available, Sewer Connected, Underground Utilities, Water Connected
Amenities
- Association Amenities: Clubhouse, Fence Restrictions, Fitness Center, Gated, Pickleball Court(s), Pool, Spa/Hot Tub, Wheelchair Access
Finance and Tax Information
- Home Owners Association Fee Includes: Cable TV, Pool, Maintenance Grounds, Private Road
- Home Owners Association Fee: 1278.00
- Insurance Expense: 0.00
- Net Operating Income: 0.00
- Other Expense: 0.00
- Tax Year: 2024
Other Features
- Appliances: Built-In Oven, Cooktop, Dishwasher, Disposal, Dryer, Electric Water Heater, Microwave, Range Hood, Washer
- Association Name: Rosie Reece
- Association Phone: 941-426-9090
- Country: US
- Furnished: Unfurnished
- Interior Features: Ceiling Fans(s), High Ceilings, Living Room/Dining Room Combo, Open Floorplan, Solid Surface Counters, Split Bedroom, Walk-In Closet(s), Window Treatments
- Legal Description: LOT 1, BLK 57, CYPRESS FALLS PHASE 1D
- Levels: One
- Area Major: 34289 - North Port
- Occupant Type: Owner
- Parcel Number: 1115070032
- Possession: Close Of Escrow
- Style: Florida
- Zoning Code: PCDN
Similar Properties
Nearby Subdivisions
3458 Strand At Cedar Grove
3458 - Strand At Cedar Grove
Arbor Oaks At The Woodlands
Arbor Oaks/the Woodlands
Arbor Oaksthe Woodlands
Cedar Grove
Cedar Grove At The Woodlands
Cedar Grove Ph 1a
Cedar Grove Ph 1b
Cedar Grove Ph 2a
Cedar Grove Ph 2b
Cedar Grove Tr C1 Ph 2a
Cypress
Cypress Falls
Cypress Falls At The Woodlands
Cypress Falls Ph 1a
Cypress Falls Ph 1c
Cypress Falls Ph 1d
Cypress Falls Ph 1e
Cypress Falls Ph 2a 2b
Cypress Falls Ph 2a & 2b
Cypress Falls Ph 2a 2b
Cypress Falls Ph 2c
Cypress Falls Ph 2d
Cypress Falls Ph 2e
Cyprress Falls
Lakeside Plantation
Lakeside Plantation Rep 01
Lakeside Plantation Rep 02
Lakeside Plantation Rep 03
North Port
The Carriage Homes Of Lakeside
Woodlands

- Broker IDX Sites Inc.
- 750.420.3943
- Toll Free: 005578193
- support@brokeridxsites.com



