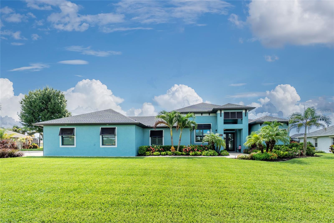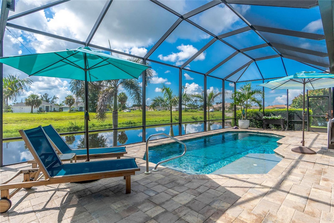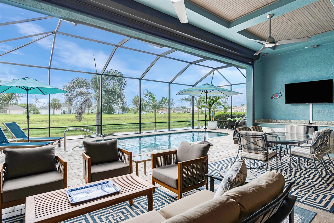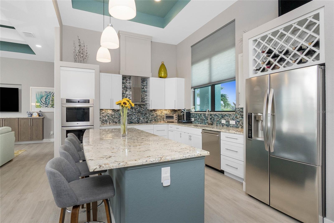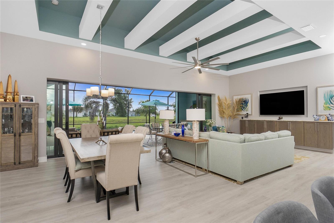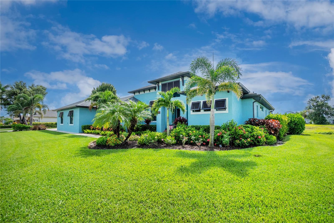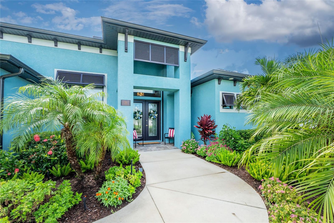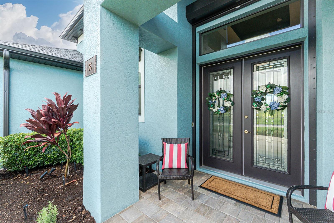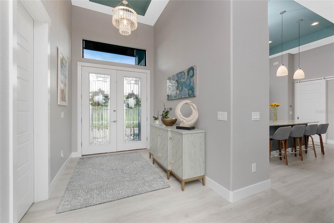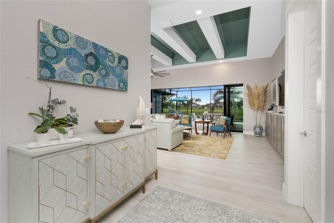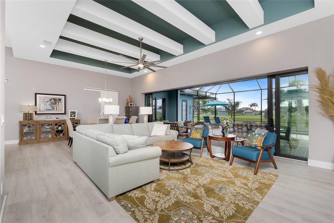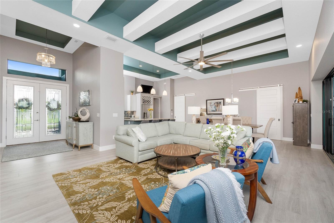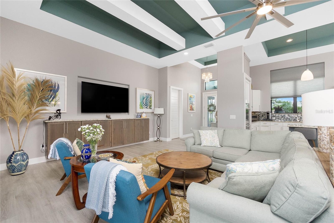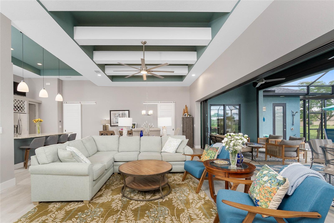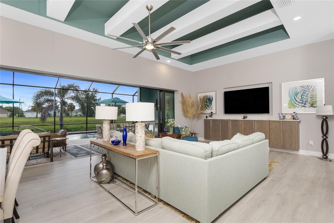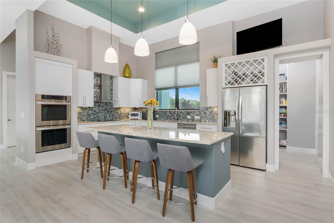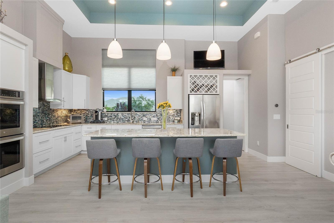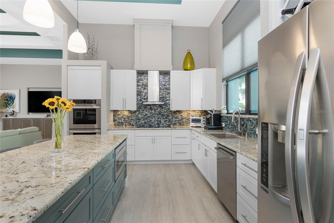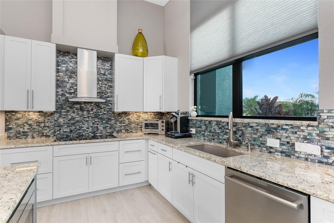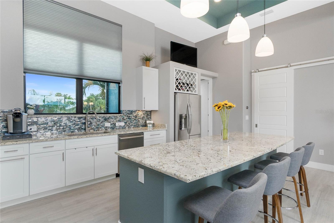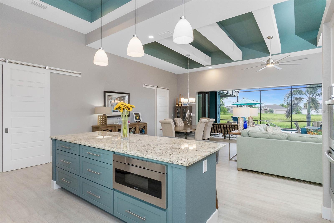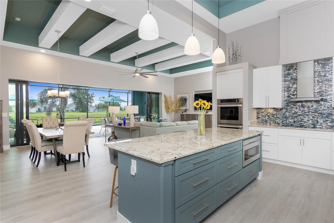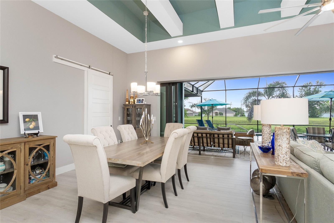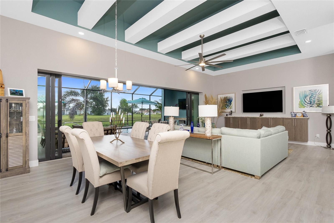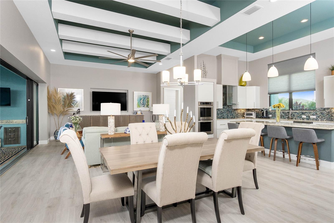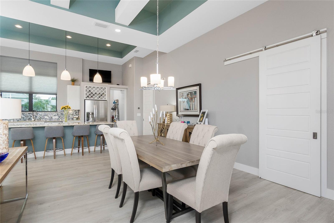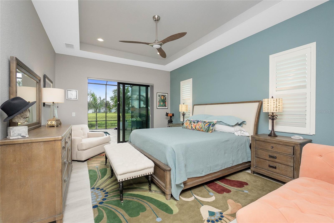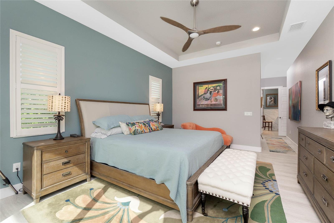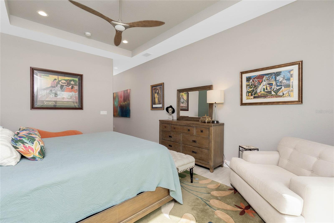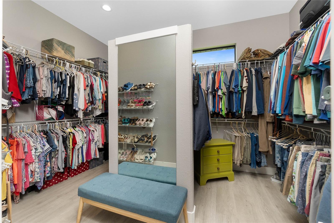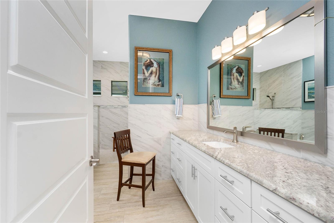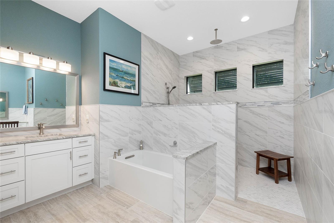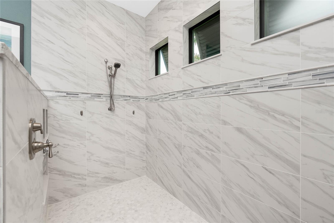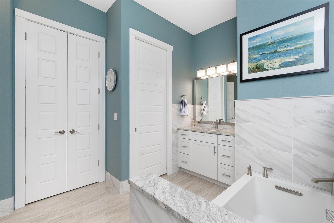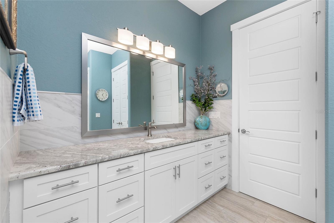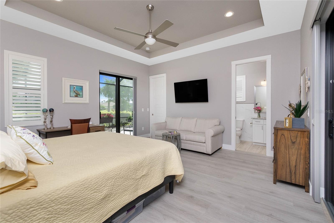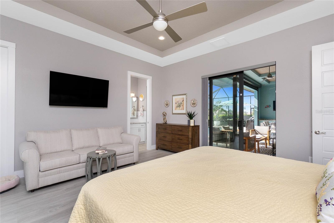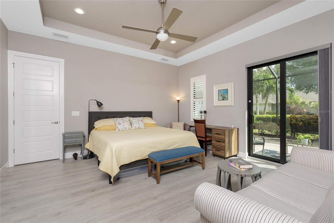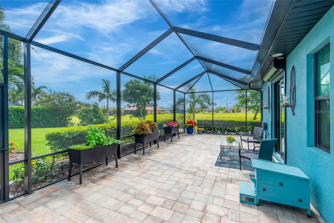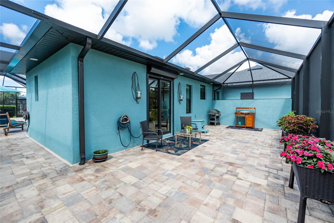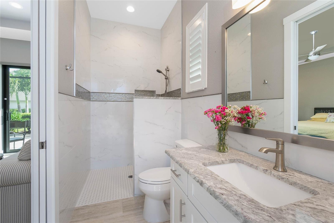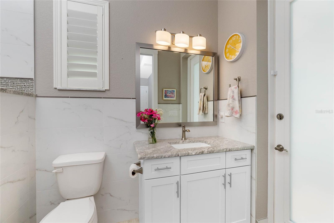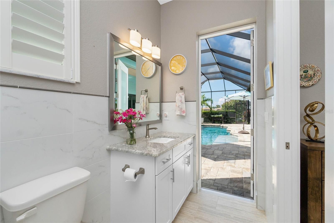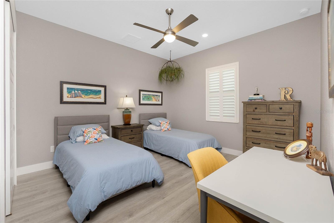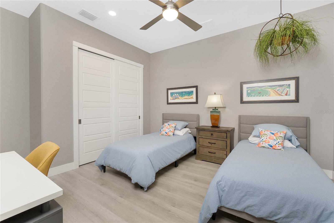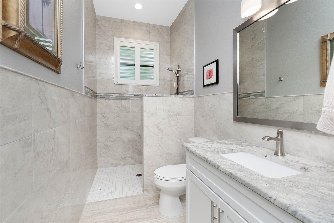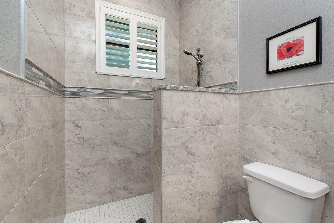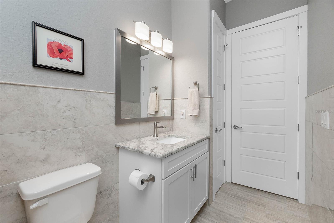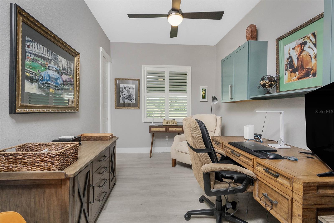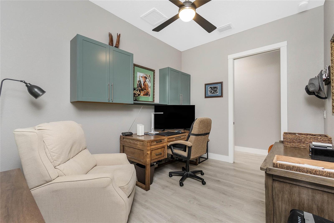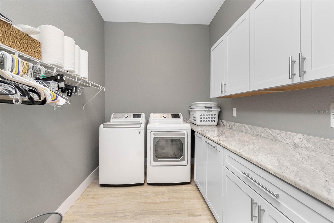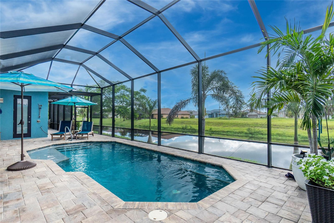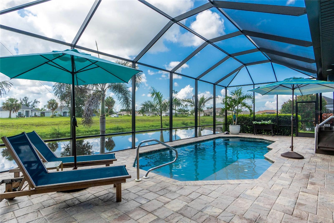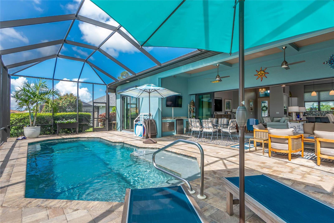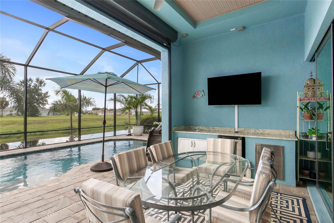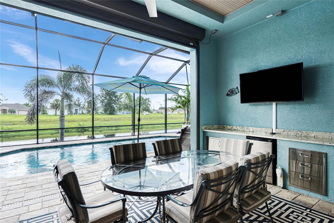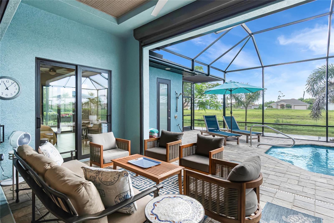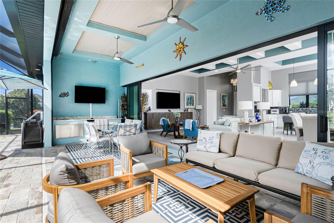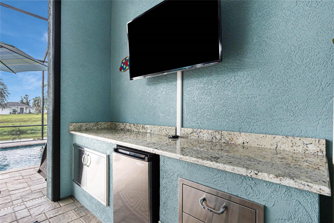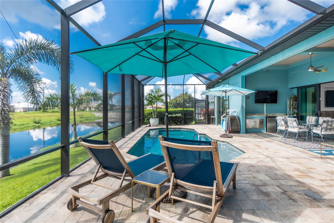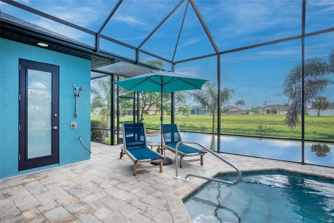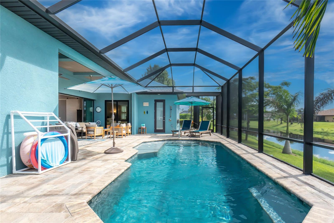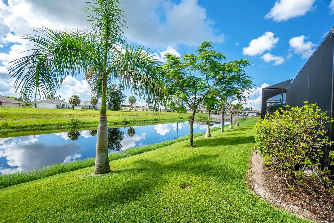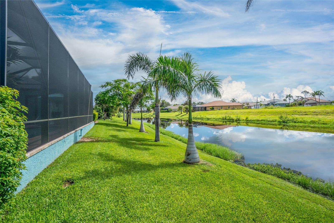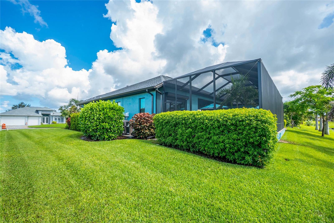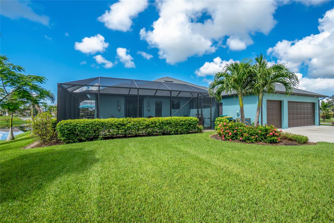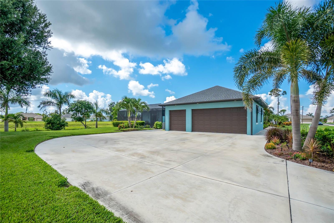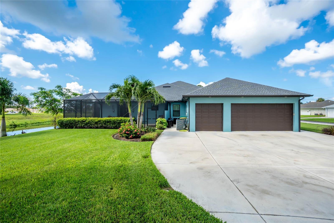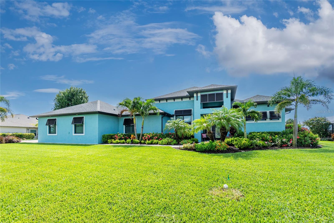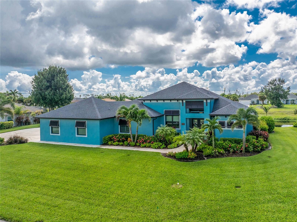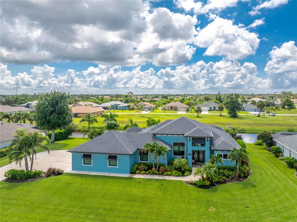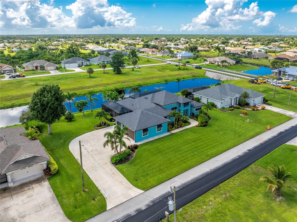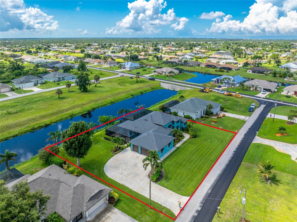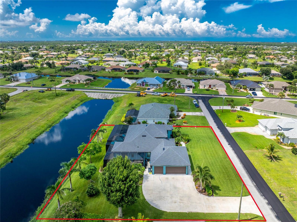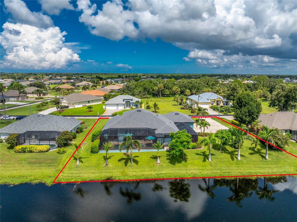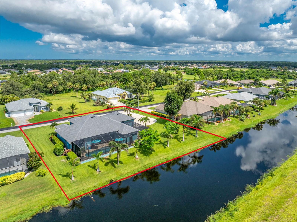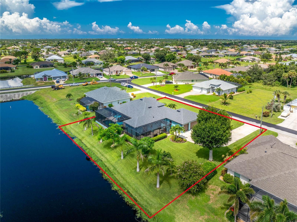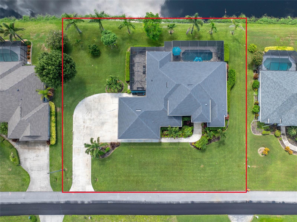35 Medalist Circle, ROTONDA WEST, FL 33947
Property Photos
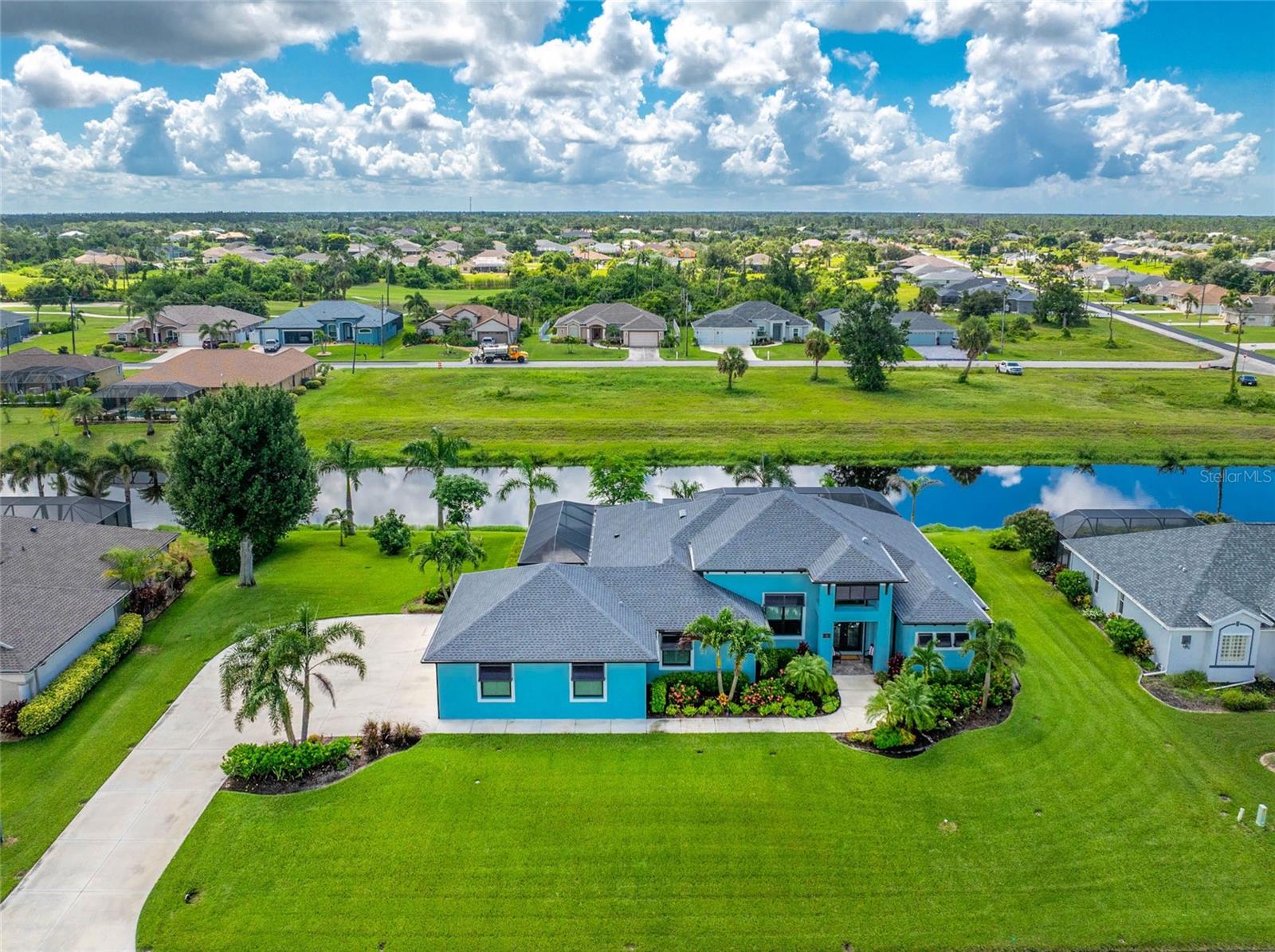
Would you like to sell your home before you purchase this one?
Priced at Only: $875,000
For more Information Call:
Address: 35 Medalist Circle, ROTONDA WEST, FL 33947
Property Location and Similar Properties
- MLS#: D6143423 ( Residential )
- Street Address: 35 Medalist Circle
- Viewed: 54
- Price: $875,000
- Price sqft: $226
- Waterfront: Yes
- Wateraccess: Yes
- Waterfront Type: Canal - Freshwater
- Year Built: 2020
- Bldg sqft: 3871
- Bedrooms: 4
- Total Baths: 3
- Full Baths: 3
- Garage / Parking Spaces: 3
- Days On Market: 48
- Additional Information
- Geolocation: 26.8839 / -82.2591
- County: CHARLOTTE
- City: ROTONDA WEST
- Zipcode: 33947
- Subdivision: Rotonda White Marsh
- Elementary School: Vineland
- Middle School: L.A. Ainger
- High School: Lemon Bay
- Provided by: RE/MAX ALLIANCE GROUP
- Contact: Carla Stiver, PA
- 941-473-8484

- DMCA Notice
-
DescriptionDiscover the Lifestyle Youve Been Dreaming of at this Impeccable 2020 Vantage Built Heated Saltwater Pool Home in Rotonda West! Offering four bedrooms, including two private ensuite style retreats and an expansive side entry 3+ car garage, this home was thoughtfully designed for comfort, convenience, and modern living. Double glass doors beneath a portico entry open to a home accented by an oversized driveway, 2022 roof, decorative Bahama shutters, transom window, and an abundance of tropical inspired landscaping. Step inside and be impressed by the sleek, light filled interior. The grand foyer with its chandelier sets the tone, while whitewashed luxury vinyl flooring and tile throughout, striking tray and beamed ceilings, and contrasting paint accents create a true sense of modern luxury. The triple set of pocketing sliders in the great room offers panoramic views of the pool and canal beyond while also providing you with an enormous amount of entertaining space. The formal dining area and kitchen open seamlessly to the great room, creating an ideal space for entertaining. The kitchen has white shaker style soft close cabinets, a large island with blue base cabinetry and breakfast bar, granite countertops, double wall ovens, a built in wine rack, glass tile backsplash, and a spacious walk in pantry with motion sensor lighting. The main primary ensuite offers a true retreat with tray ceilings, sliding glass doors to the pool, a massive walk in closet, dual vanities, a fully tiled walk in shower with multiple shower heads and custom niches, and a relaxing soaking tub. The second ensuite bedroom also impresses with two sets of sliding doors leading to outdoor spaces, a tray ceiling, walk in closet, and a bathroom that doubles as a pool bath with a spacious walk in shower. The remaining two bedrooms, one currently being used as a home office, provide ample space for family and friends. Built in cabinets in the oversized laundry room make organization simple and convenient. Step outside to your own tropical retreat on the pavered, screened lanai featuring an outdoor prep area with ceiling fans, granite countertops, a stainless steel refrigerator, and storage drawers. Enjoy the convenience of an outdoor shower and a sparkling saltwater heated pool with a sunshelf, all overlooking the canal. After a day on the golf course or reeling in your fresh catch, relax in the pool or fire up the grill for a perfect evening of outdoor dining. Additional upgrades include remote controlled roll down aluminum shutters protecting the front doors and two bedroom sliders, a roll down Kevlar screen over the covered lanai to protect that area and the sliding doors in the great room, and impact rated windows offering peace of mind for storm protection. The garage offers a workshop area with electricity, prewiring and a transfer switch for a generator, and features plantation shutters. Living in Rotonda West, you can enjoy five premier golf courses, scenic walking and biking trails, peaceful lakes and canals, and easy access to beaches, marinas, shopping, and dining. Spend your days just minutes from Englewood Beach, Boca Grande, the Atlanta Braves spring training facility, the vibrant new Wellen Park, and Historic Dearborn Street, home to a weekly seasonal Farmers Market and year round community events. Life at 35 Medalist Circle puts it all within reach, schedule your private tour today.
Payment Calculator
- Principal & Interest -
- Property Tax $
- Home Insurance $
- HOA Fees $
- Monthly -
For a Fast & FREE Mortgage Pre-Approval Apply Now
Apply Now
 Apply Now
Apply NowFeatures
Building and Construction
- Builder Name: Vantage Homes
- Covered Spaces: 0.00
- Exterior Features: Hurricane Shutters, Lighting, Outdoor Shower, Rain Gutters, Sliding Doors
- Flooring: Luxury Vinyl, Tile
- Living Area: 2664.00
- Roof: Shingle
Land Information
- Lot Features: In County, Landscaped, Near Golf Course, Near Marina, Oversized Lot, Paved
School Information
- High School: Lemon Bay High
- Middle School: L.A. Ainger Middle
- School Elementary: Vineland Elementary
Garage and Parking
- Garage Spaces: 3.00
- Open Parking Spaces: 0.00
- Parking Features: Driveway, Garage Door Opener, Oversized
Eco-Communities
- Pool Features: Gunite, Heated, In Ground, Salt Water, Screen Enclosure
- Water Source: Public
Utilities
- Carport Spaces: 0.00
- Cooling: Central Air
- Heating: Central, Electric
- Pets Allowed: Yes
- Sewer: Public Sewer
- Utilities: BB/HS Internet Available, Cable Available, Cable Connected, Electricity Available, Electricity Connected, Public, Sewer Available, Sewer Connected, Water Available, Water Connected
Amenities
- Association Amenities: Clubhouse, Park, Pickleball Court(s), Playground, Tennis Court(s)
Finance and Tax Information
- Home Owners Association Fee: 380.00
- Insurance Expense: 0.00
- Net Operating Income: 0.00
- Other Expense: 0.00
- Tax Year: 2024
Other Features
- Appliances: Dishwasher, Dryer, Microwave, Range, Range Hood, Refrigerator, Washer
- Association Name: Derrick Hedges
- Association Phone: 941-697-6788
- Country: US
- Interior Features: Built-in Features, Ceiling Fans(s), Coffered Ceiling(s), Eat-in Kitchen, High Ceilings, Kitchen/Family Room Combo, Living Room/Dining Room Combo, Open Floorplan, Solid Wood Cabinets, Split Bedroom, Stone Counters, Thermostat, Tray Ceiling(s), Walk-In Closet(s), Window Treatments
- Legal Description: RWM 000 0000 0542 ROTONDA WHITE MARSH LOTS 542 1956/743 2311/1114 3816/1481 4402/1529 RWM 000 0000 0541 ROTONDA WEST WHITE MARSH LT 541 1058/1098 1652/255 1652/257 2362/1048 3816/1481 4402/1529
- Levels: One
- Area Major: 33947 - Rotonda West
- Occupant Type: Owner
- Parcel Number: 412025227006
- View: Pool, Trees/Woods, Water
- Views: 54
- Zoning Code: RSF5
Nearby Subdivisions
Broadmoor Rotonda West
Charlotte Shores
Long Meadow
Not Applicable
Oakland Hills
Oakland Hills Rotonda West
Pebble Beach
Pine Valley
Pinehurst
Port Charlotte
Port Charlotte Sec 03e
Rotonda Broadmoor
Rotonda Heights
Rotonda Heigths
Rotonda Lakes
Rotonda Lakes Segment 01
Rotonda Pebble Beach
Rotonda Pine Hurst
Rotonda Pine Valley
Rotonda Pinehurst
Rotonda Shores
Rotonda West Association
Rotonda West Broadmoor
Rotonda West Long Mdw
Rotonda West Long Meadow
Rotonda West Oakland Hills
Rotonda West Pebble Beach
Rotonda West Pebble Beach Lt 5
Rotonda West Pine Valley
Rotonda West Pine Vly
Rotonda West Pinehurst
Rotonda West Roh 000 0000 0730
Rotonda West Rpb 000 0000 0770
Rotonda West White Marsh
Rotonda West Whitemarsh
Rotonda Westpine Valley
Rotonda Westpine Vly
Rotonda White Marsh
Villas Rotonda Ph02

- Broker IDX Sites Inc.
- 750.420.3943
- Toll Free: 005578193
- support@brokeridxsites.com



