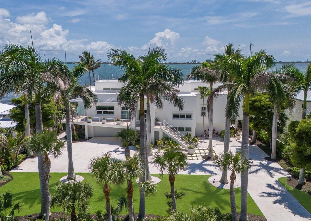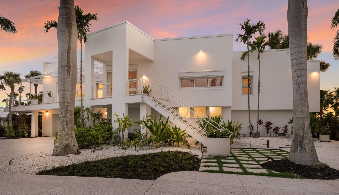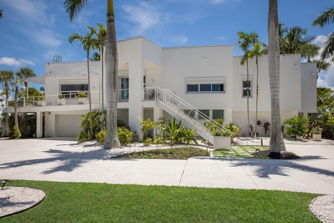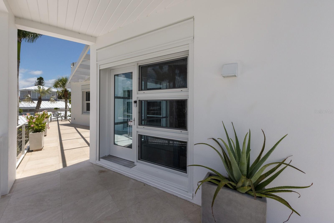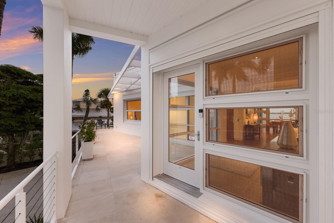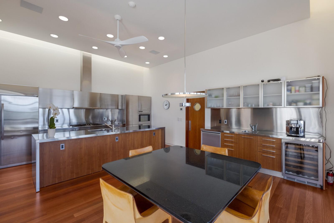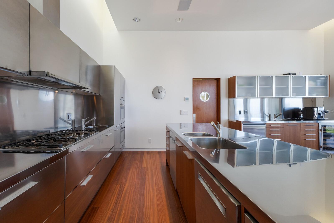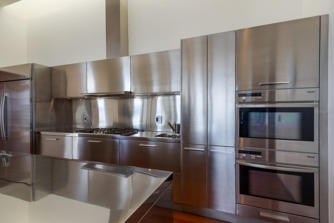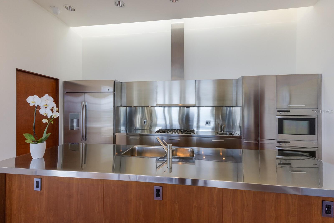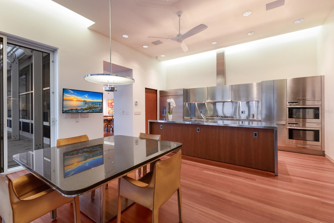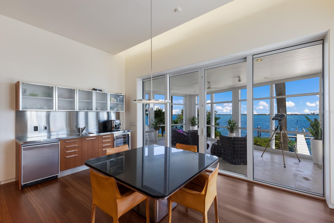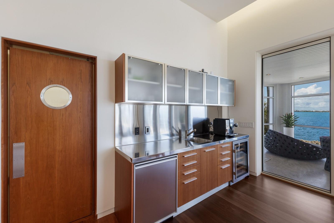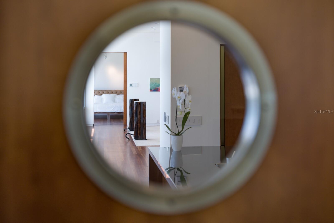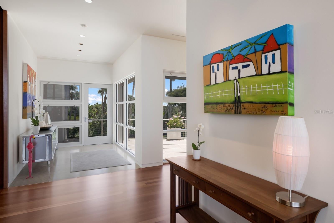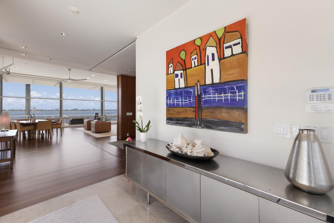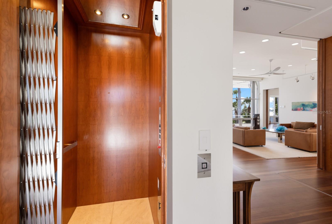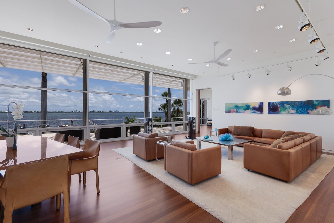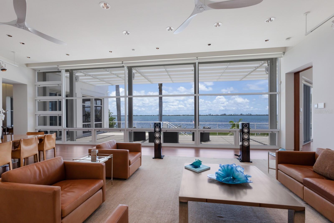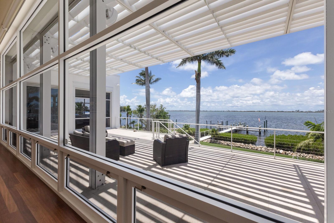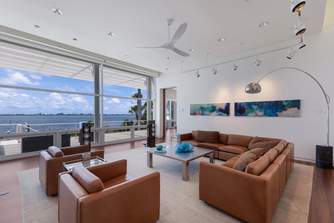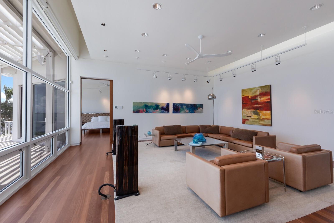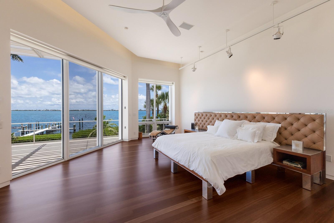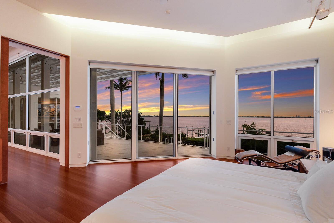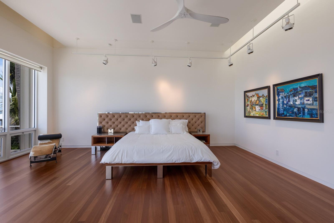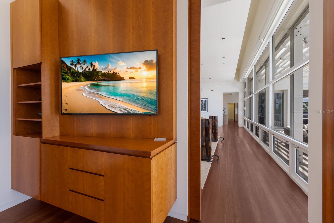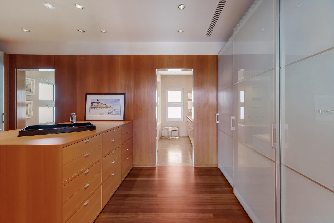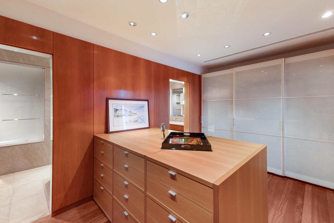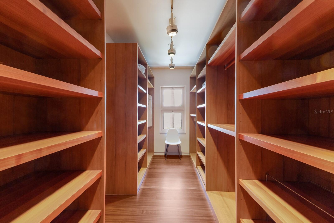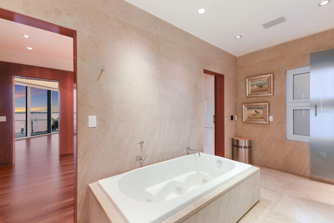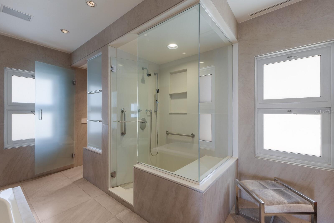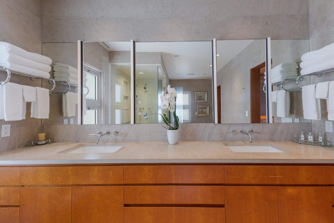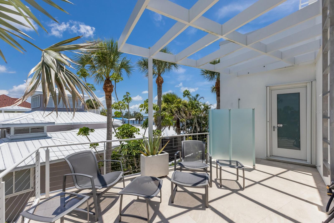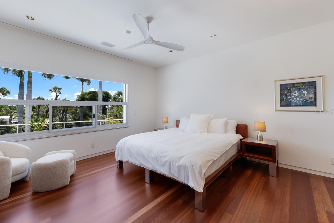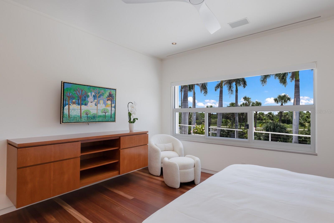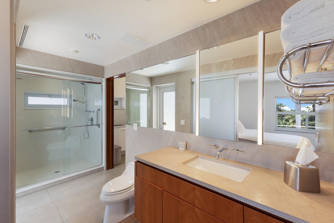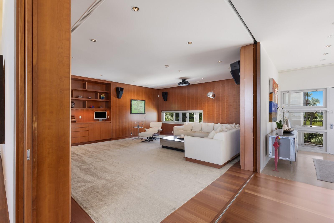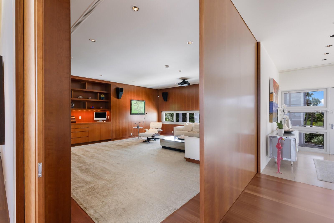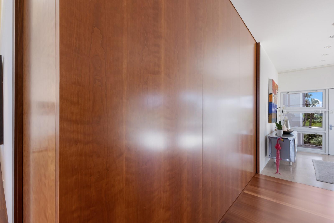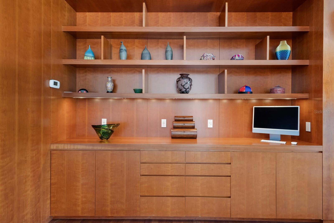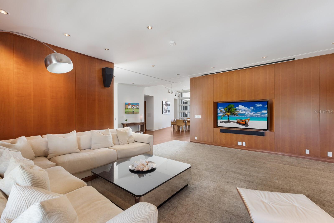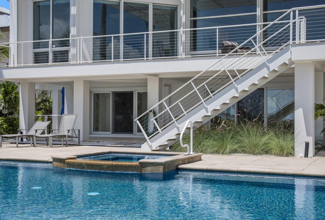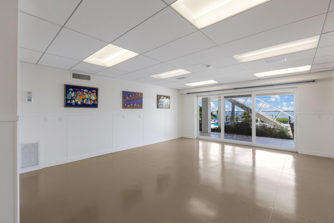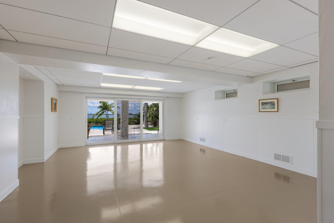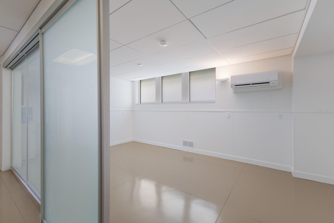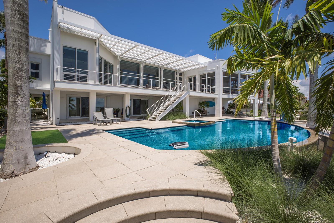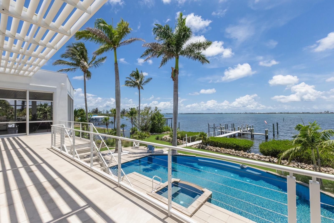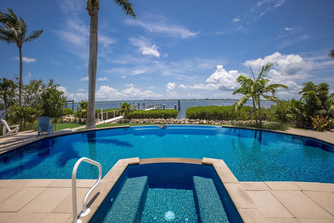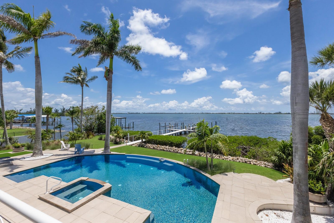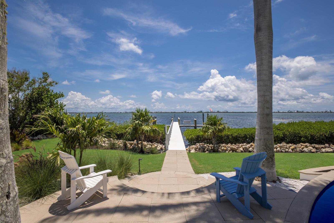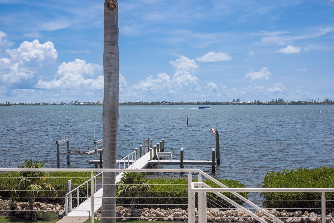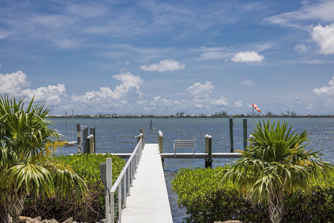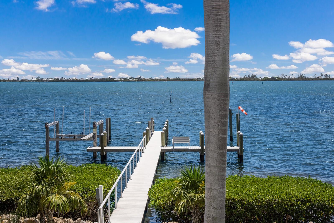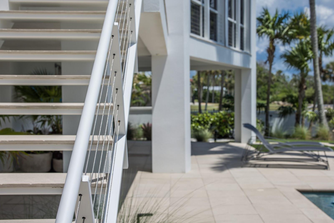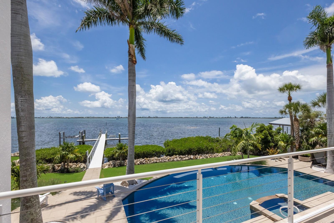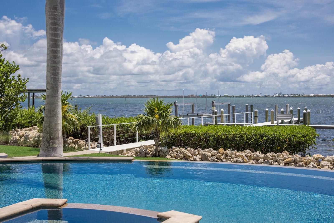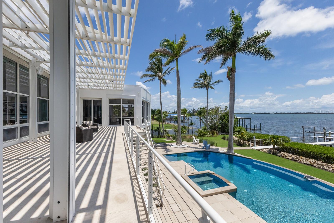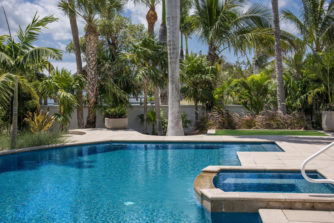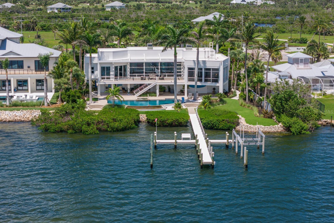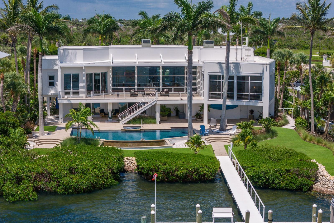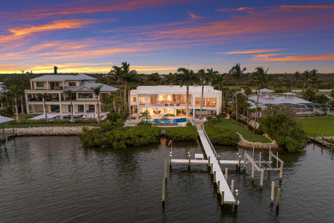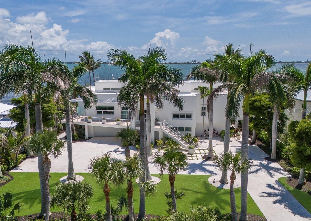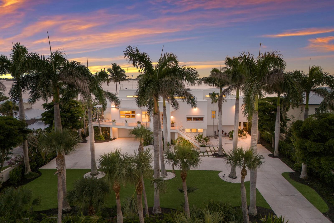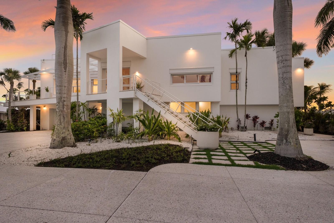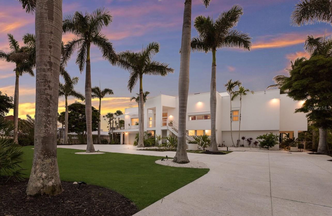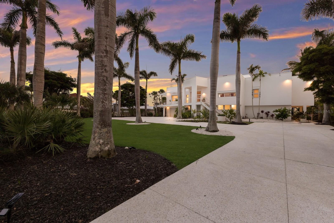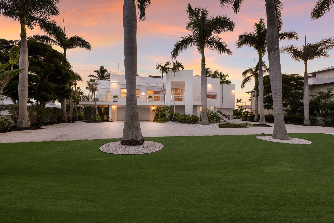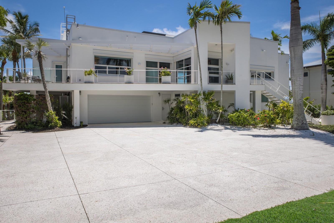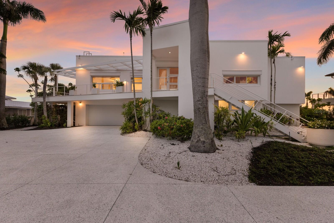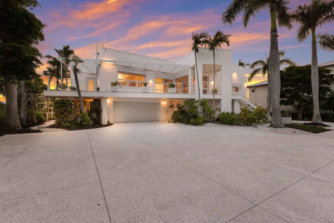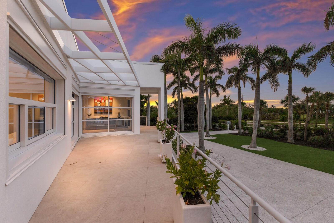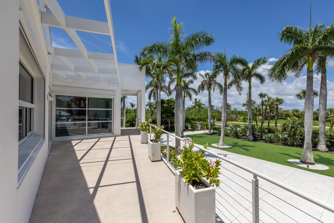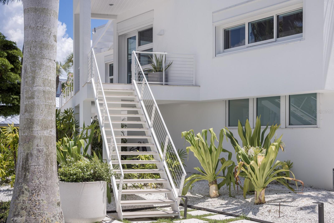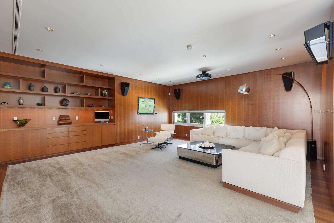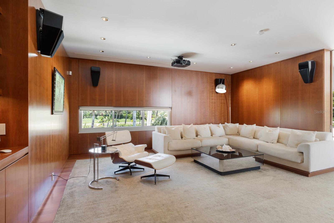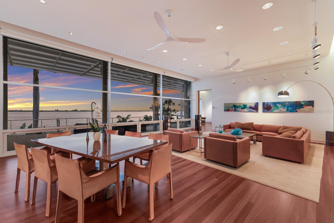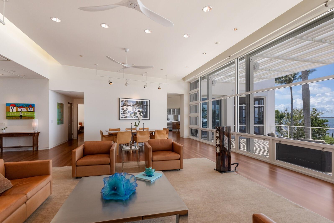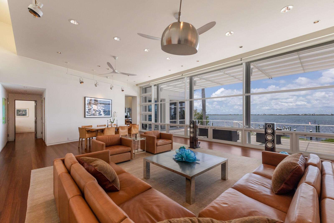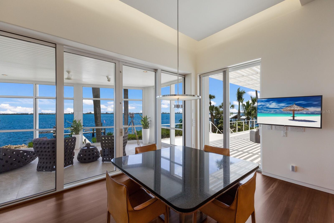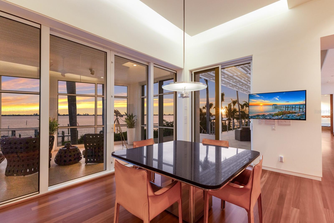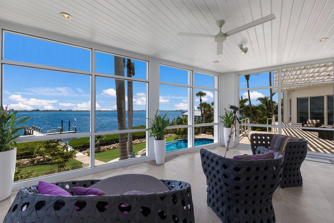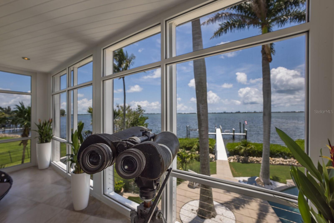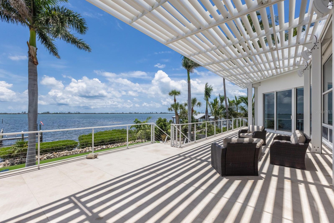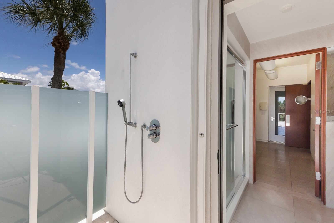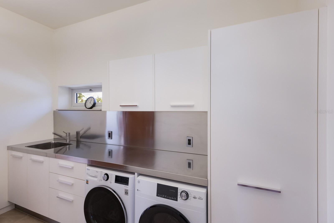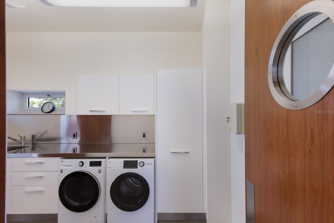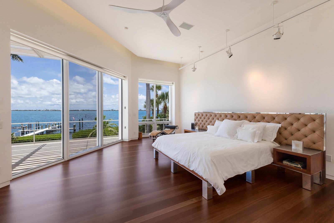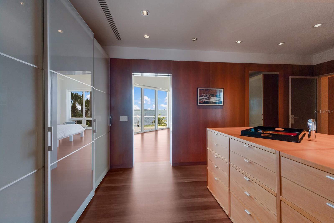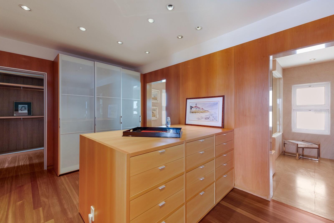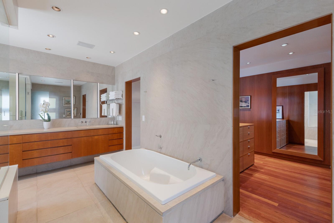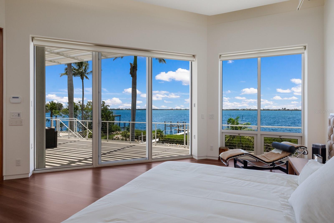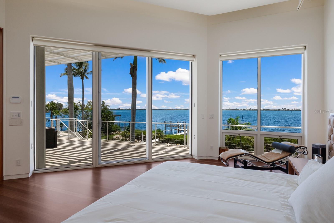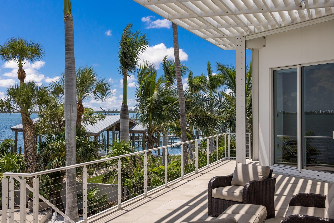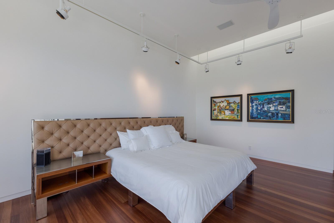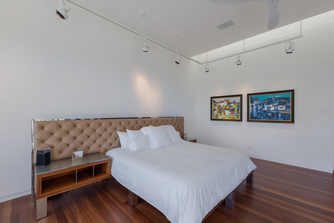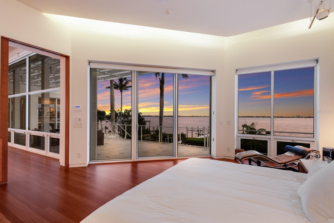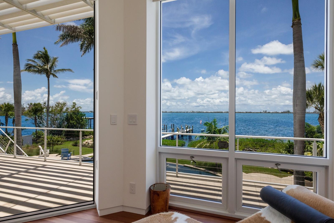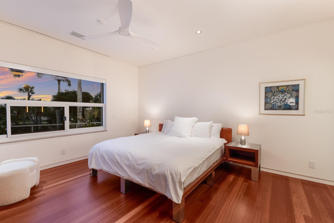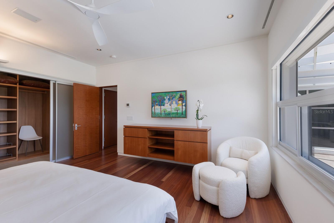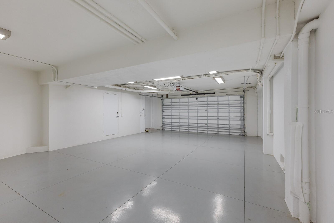12400 Placida Road, PLACIDA, FL 33946
Property Photos
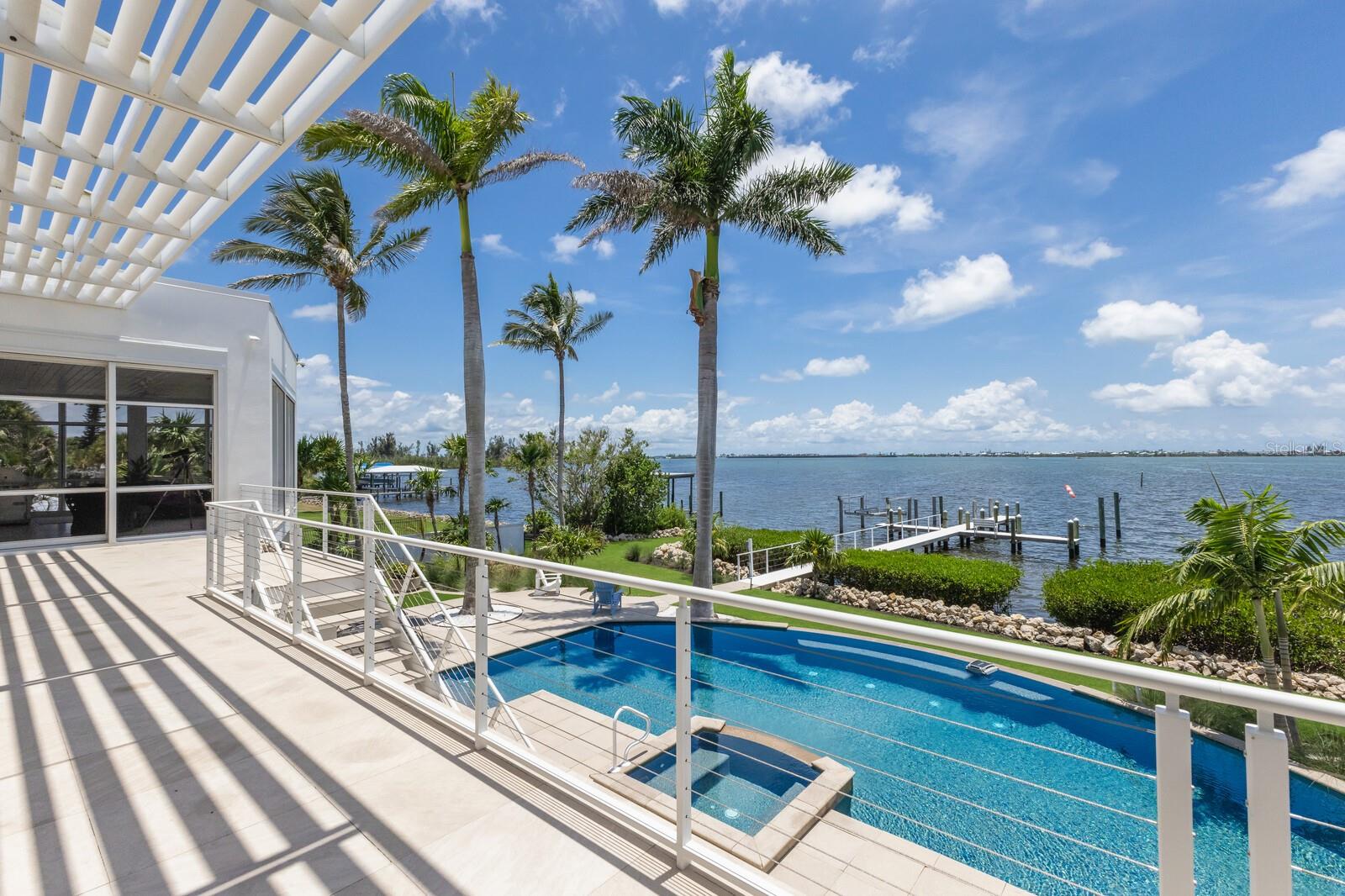
Would you like to sell your home before you purchase this one?
Priced at Only: $4,150,000
For more Information Call:
Address: 12400 Placida Road, PLACIDA, FL 33946
Property Location and Similar Properties
- MLS#: D6143133 ( Residential )
- Street Address: 12400 Placida Road
- Viewed: 62
- Price: $4,150,000
- Price sqft: $403
- Waterfront: Yes
- Wateraccess: Yes
- Waterfront Type: Bay/Harbor,Intracoastal Waterway
- Year Built: 2003
- Bldg sqft: 10286
- Bedrooms: 5
- Total Baths: 5
- Full Baths: 3
- 1/2 Baths: 2
- Garage / Parking Spaces: 4
- Days On Market: 59
- Additional Information
- Geolocation: 26.8364 / -82.2721
- County: CHARLOTTE
- City: PLACIDA
- Zipcode: 33946
- Subdivision: Placida
- Elementary School: Vineland Elementary
- Middle School: L.A. Ainger Middle
- High School: Lemon Bay High
- Provided by: PARSLEY BALDWIN REAL ESTATE
- Contact: Nancy Hyde
- 941-964-2700

- DMCA Notice
-
DescriptionA Masterpiece of Coastal Luxury and Engineering Excellence. Designed by acclaimed Chicago architect Howard Holtzman and masterfully executed by BCB Homes of Naples, this exceptional estate represents the pinnacle of timeless design and coastal resilience. Set against a backdrop of breathtaking sunsets over Little Gasparilla Island and the Gulf of Mexico, this fine residence was chosen by its ownersdespite their impeccable estates in Jackson Hole, Napa, and Chicagoas their true home. That decision speaks volumes about the unmatched quality of both the location and the design. Crafted with concrete and steel for enduring strength and peace of mind, the home blends elegant architecture with advanced engineering. Walls of impact rated glass open to elevated terraces, a vanishing edge pool, raised spa, and lush tropical landscaping, creating a seamless indoor outdoor lifestyle just minutes from Boca Grande. *Marine Facility & Waterfront Features *Top tier deep water dockage for yachts in the 50 foot class *Two additional slips one for boats in the 35 foot class *Private boat lift 7,000lb *Unobstructed views across protected waters of Placida Harbor *Interior Highlights 5 private bedrooms, each with independent outdoor access *5 luxurious bathrooms *An extraordinary master suite featuring a custom dressing room and expansive walk in closet * Refinished Brazilian cherry flooring * Designer lighting throughout *Chefs Kitchen *Custom Varena & Foster stainless steel kitchen *Premium appliances including Sub Zero, Miele, and Bosch *Extensive Upgrades & Smart Features * New roof and eight new HVAC units * 45kW rooftop generator *Flood mitigation panels across the lower level *droll down hurricane shutters covering custom impact rated windows and doors *Raised pool equipment platform for flood resilience *Integrated weather station *Full security system with cameras *Custom furnishings included for a seamless, move in ready experience Do you possess a taste for uncompromising quality and refined living? If so, this home is the rare gem youve been searching for. A true masterpiece in both design and function, it offers everything you need to elevate your lifestyle to the highest standards. This estate is more than just a home; it's a reflection of successan unparalleled retreat that blends world class craftsmanship, breathtaking natural beauty, and the finest amenities. It's not just where you live, its how you live. And here, every detail has been thoughtfully curated to meet your discerning tastes. With the private Coral Creek airport just 5 minutes away, it's easy to pop in for a private look. Contact me today.
Payment Calculator
- Principal & Interest -
- Property Tax $
- Home Insurance $
- HOA Fees $
- Monthly -
For a Fast & FREE Mortgage Pre-Approval Apply Now
Apply Now
 Apply Now
Apply NowFeatures
Building and Construction
- Basement: Finished
- Builder Name: BCB
- Covered Spaces: 0.00
- Exterior Features: Balcony, Hurricane Shutters, Lighting, Other, Outdoor Shower, Private Mailbox, Sliding Doors
- Fencing: Fenced, Masonry, Other
- Flooring: Concrete, Other, Tile, Wood
- Living Area: 3968.00
- Roof: Membrane
Land Information
- Lot Features: Flood Insurance Required, FloodZone, Landscaped, Level, Paved
School Information
- High School: Lemon Bay High
- Middle School: L.A. Ainger Middle
- School Elementary: Vineland Elementary
Garage and Parking
- Garage Spaces: 4.00
- Open Parking Spaces: 0.00
- Parking Features: Bath In Garage
Eco-Communities
- Pool Features: Gunite, Heated, In Ground, Infinity, Lighting, Salt Water, Self Cleaning
- Water Source: Public
Utilities
- Carport Spaces: 0.00
- Cooling: Central Air, Ductless, Zoned, Attic Fan
- Heating: Central, Electric, Propane
- Pets Allowed: Yes
- Sewer: Public Sewer
- Utilities: BB/HS Internet Available, Cable Connected, Electricity Available, Electricity Connected, Phone Available, Propane, Public, Sewer Connected, Underground Utilities, Water Connected
Finance and Tax Information
- Home Owners Association Fee: 0.00
- Insurance Expense: 0.00
- Net Operating Income: 0.00
- Other Expense: 0.00
- Tax Year: 2024
Other Features
- Appliances: Bar Fridge, Built-In Oven, Convection Oven, Cooktop, Dishwasher, Disposal, Dryer, Electric Water Heater, Exhaust Fan, Freezer, Ice Maker, Microwave, Range, Range Hood, Refrigerator, Trash Compactor, Washer, Water Filtration System, Water Softener, Wine Refrigerator
- Country: US
- Furnished: Furnished
- Interior Features: Built-in Features, Ceiling Fans(s), Eat-in Kitchen, Elevator, High Ceilings, Primary Bedroom Main Floor, PrimaryBedroom Upstairs, Solid Surface Counters, Stone Counters, Thermostat, Walk-In Closet(s), Window Treatments
- Legal Description: PLS 000 0000 0001 PLACIDA SUB LT 1 1329/1075 1413/81 1477/633 1765/1696 LOA3264/2008 DC3423/2166-JM PR07-2093-JM 3446/1145 3452/67 4635/1561
- Levels: Two
- Area Major: 33946 - Placida
- Occupant Type: Owner
- Parcel Number: 422011279008
- Possession: Close Of Escrow
- Style: Contemporary, Custom, Elevated
- View: Water
- Views: 62
- Zoning Code: RSF3.5
Nearby Subdivisions
Banyan Bayou Condo
Cape Haze
Cape Haze East
Cape Haze East 2nd Add
Cape Haze Re
Cape Haze Resub
Cape Haze Sub
Cape Haze Windward
Cape Haze Windward A Por O
Colony Don Pedro Ph 03
Colony Don Pedro Ph 04
Coral Caye
Coral Cove
Gasparilla Cove
Gasparilla Estate
Gasparilla Estates
Gasparilla Island Unrecorded
Gasparilla Shores
Gaspars Hideaway
Gaspars Hideaway Un 02
Gulf Estates
Island Harbor Beach Club Sec 0
Joses Hideaway
Not Applicable
Palm Island Estate
Palm Island Estates
Palm Island Estates 3rd Add
Palm Island Estates Un 3
Palm Island Estates Un 4
Palm Island Estates Unit 4
Placida
Placida Point
Placida Pointe
Pointe Bocilla Land Condo
Port Charlotte
Portofino
Rotonda Meadows
Rotonda Sands
Rotonda Sands Un 1
Seaboard

- Broker IDX Sites Inc.
- 750.420.3943
- Toll Free: 005578193
- support@brokeridxsites.com



