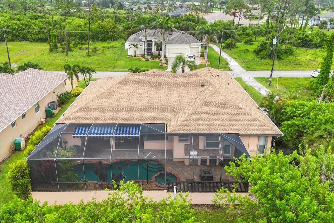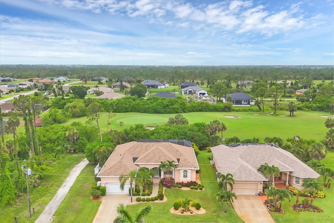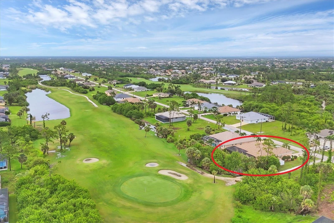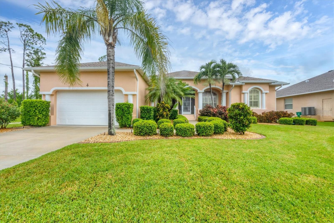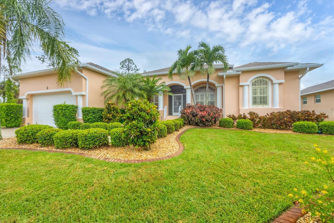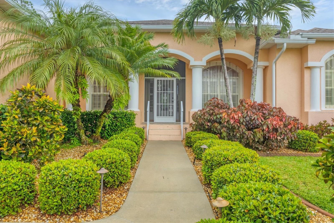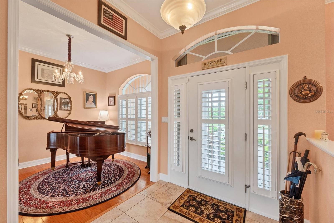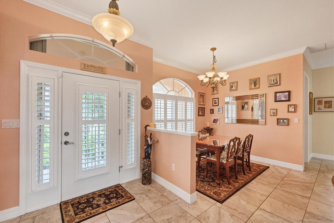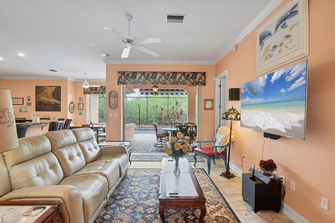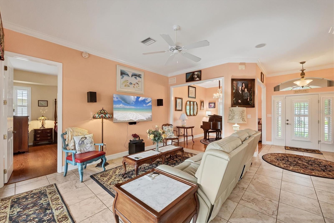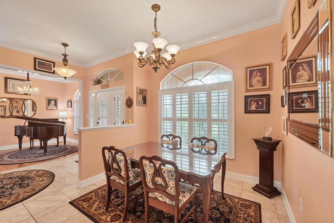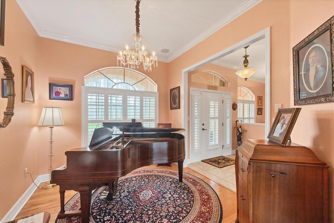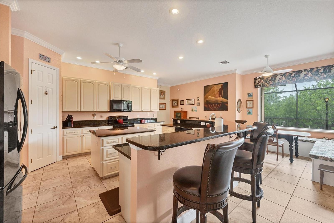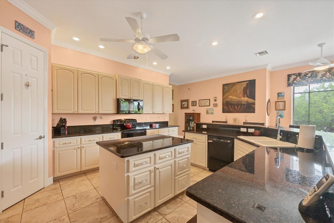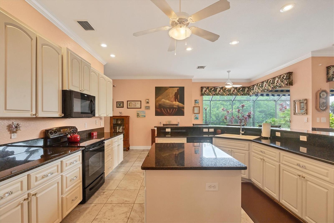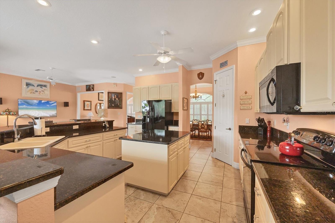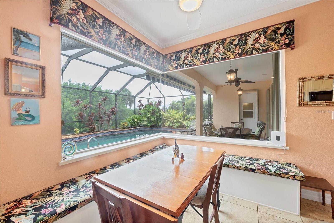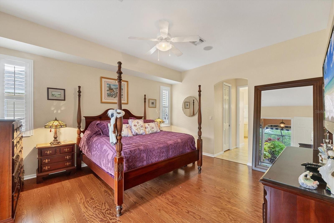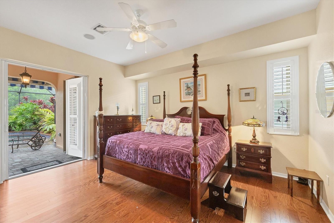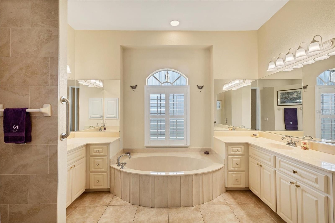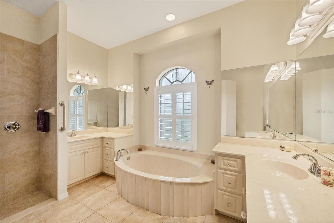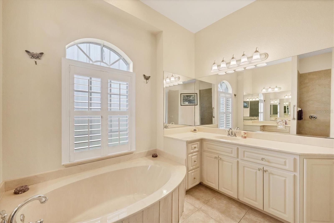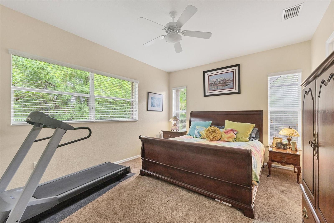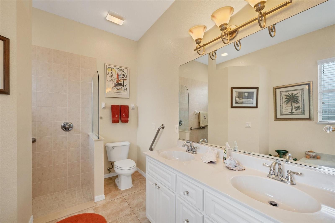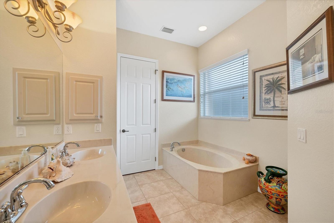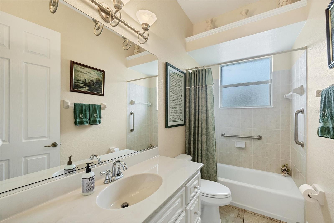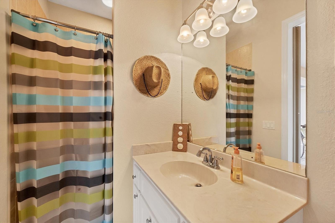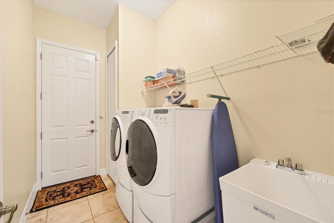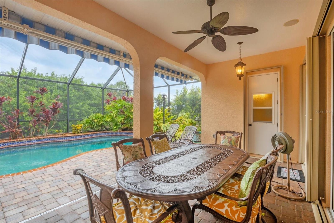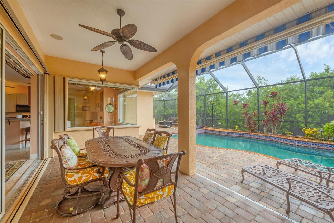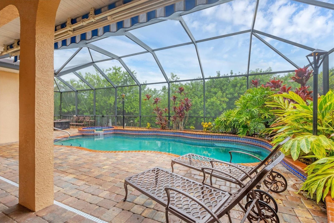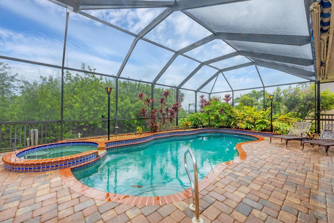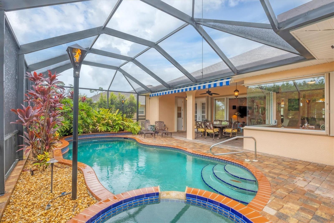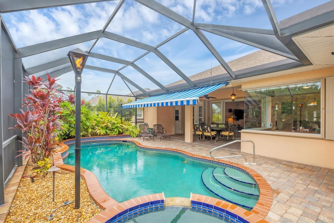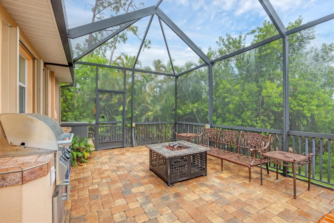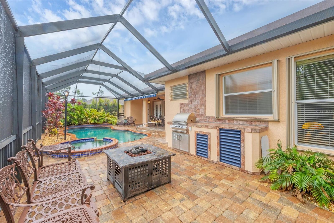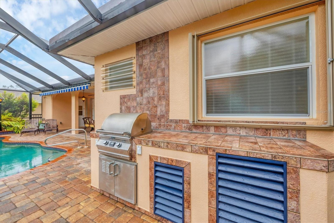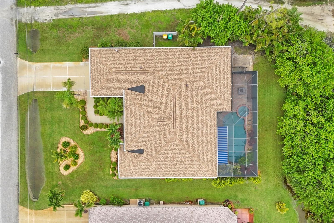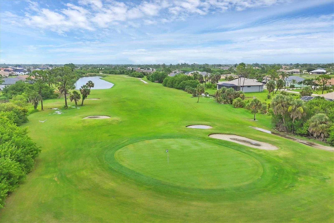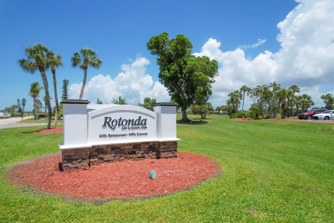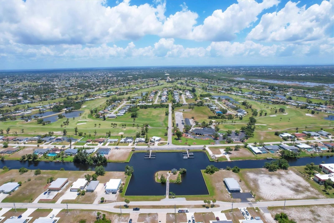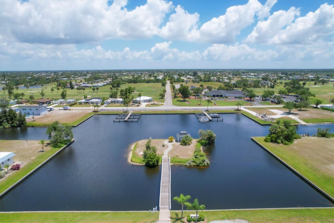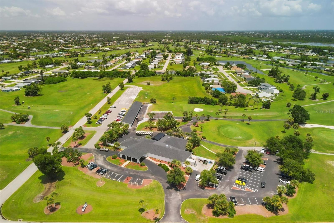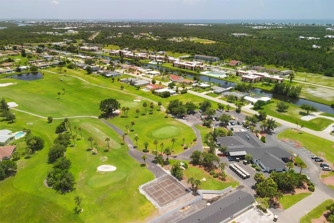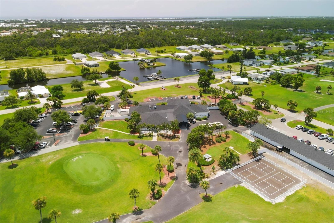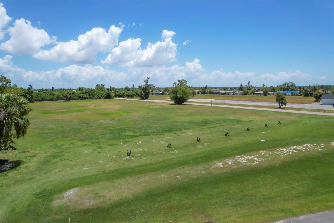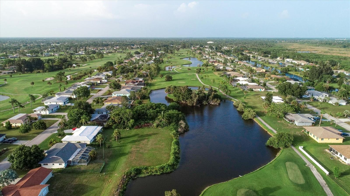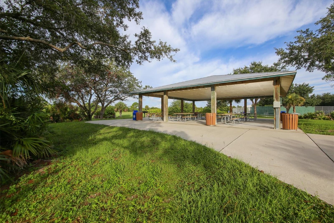4 Pine Valley Place, ROTONDA WEST, FL 33947
Property Photos
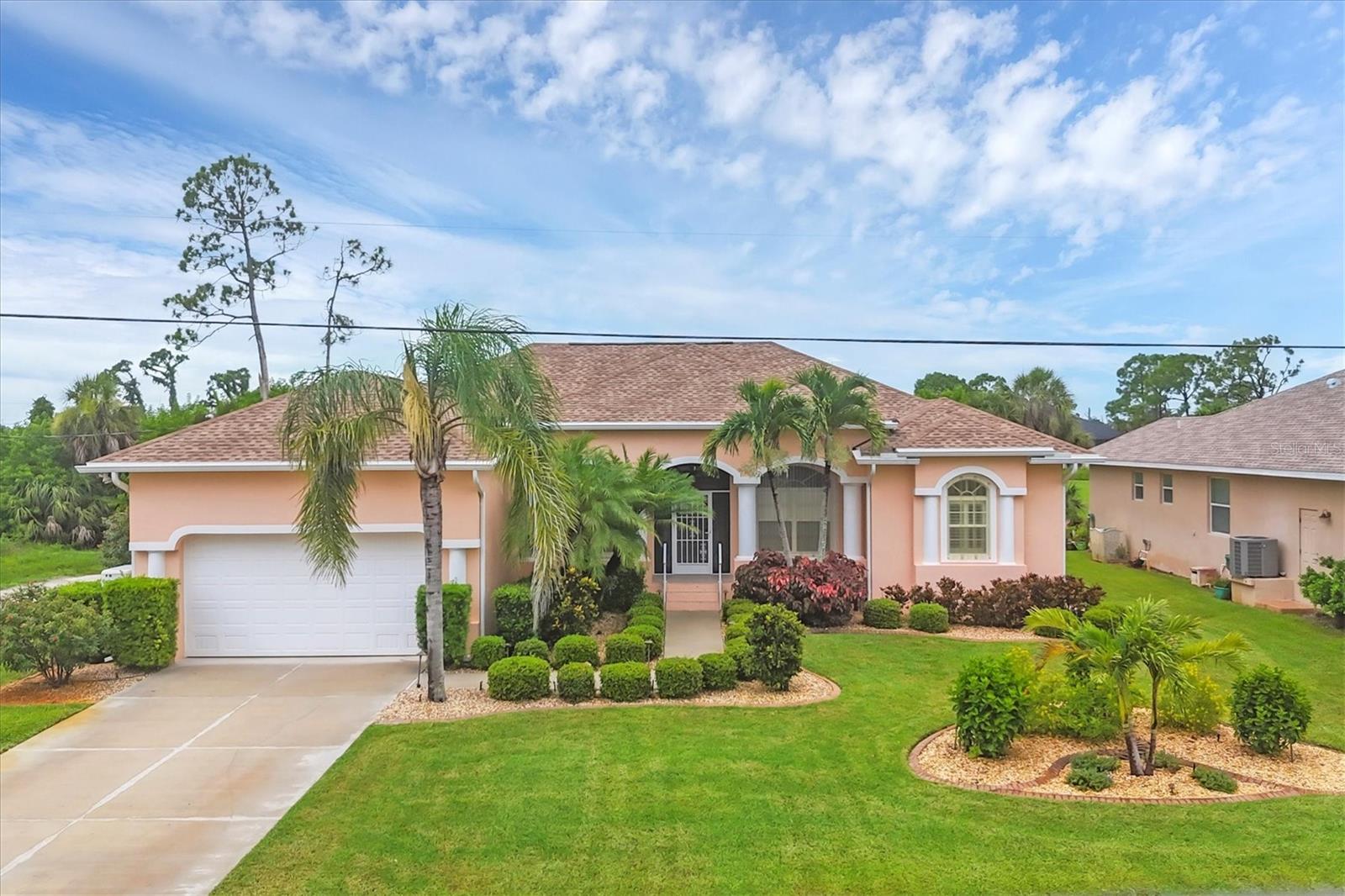
Would you like to sell your home before you purchase this one?
Priced at Only: $499,900
For more Information Call:
Address: 4 Pine Valley Place, ROTONDA WEST, FL 33947
Property Location and Similar Properties
- MLS#: D6142973 ( Residential )
- Street Address: 4 Pine Valley Place
- Viewed: 118
- Price: $499,900
- Price sqft: $148
- Waterfront: No
- Year Built: 2005
- Bldg sqft: 3374
- Bedrooms: 4
- Total Baths: 4
- Full Baths: 4
- Garage / Parking Spaces: 2
- Days On Market: 138
- Additional Information
- Geolocation: 26.8726 / -82.2683
- County: CHARLOTTE
- City: ROTONDA WEST
- Zipcode: 33947
- Subdivision: Rotonda Westpine Valley
- Elementary School: Vineland
- Middle School: L.A. Ainger
- High School: Lemon Bay
- Provided by: MICHAEL SAUNDERS & COMPANY
- Contact: Marcia Cullinan
- 941-473-7750

- DMCA Notice
-
DescriptionMeticulously maintained, this custom 4 bedroom, 4 bathroom home in sought after Rotonda West, Florida offers the perfect blend of comfort, space, and resort style livingjust 15 minutes from the sparkling blue waters of the Gulf and surrounded by golf. Designed with flexibility and privacy in mind, the home features two spacious primary suites, each with a soaking tub, walk in shower, and dual vanitiesideal for multi generational living or hosting guests in style. Two additional bedrooms and four full bathrooms ensure everyone has a room to go. At the heart of the home is a 15' x 19' chefs kitchen, a true showstopper with a large center island, expansive breakfast bar with seating for six, granite countertops, step in pantry, and abundant cabinetry. A charming dining nook with aquarium style window, built in cedar benches, and custom window treatments adds warmth and character. Step outside to your private backyard oasis, where tropical landscaping surrounds a screened, heated saltwater pool and spa. The oversized lanai features a built in grill, gas fire pit, and gas lamp posts for ambiance, plus a whimsical striped remote awning with LED lighting for added shade. A dedicated pool bath with walk in shower adds convenience. Additional highlights include a formal dining room, den, family room, dinette and interior utility room with washer & dryer, utility sink, shelving, and closet. The home is professionally landscaped with outdoor lighting, a new roof, two newer AC systems, a 2 year old whole home generator, hurricane shutters (clear and accordion), gutter guards, and an irrigation system using both well and public water. The two car garage and level driveway easily accommodate four vehicles. Lovingly maintained and move in ready, this home comfortably sleeps eight and offers generous indoor and outdoor living. If you crave a spacious kitchen and a lush, private outdoor retreat, this is a must see.
Payment Calculator
- Principal & Interest -
- Property Tax $
- Home Insurance $
- HOA Fees $
- Monthly -
For a Fast & FREE Mortgage Pre-Approval Apply Now
Apply Now
 Apply Now
Apply NowFeatures
Building and Construction
- Covered Spaces: 0.00
- Exterior Features: Awning(s), Hurricane Shutters, Outdoor Shower, Private Mailbox, Sliding Doors
- Flooring: Tile
- Living Area: 2585.00
- Other Structures: Outdoor Kitchen
- Roof: Shingle
Land Information
- Lot Features: Level, Near Golf Course, Paved
School Information
- High School: Lemon Bay High
- Middle School: L.A. Ainger Middle
- School Elementary: Vineland Elementary
Garage and Parking
- Garage Spaces: 2.00
- Open Parking Spaces: 0.00
- Parking Features: Driveway, Garage Door Opener
Eco-Communities
- Pool Features: Gunite, Heated, In Ground, Lighting, Outside Bath Access, Salt Water, Screen Enclosure, Solar Cover
- Water Source: Public
Utilities
- Carport Spaces: 0.00
- Cooling: Central Air
- Heating: Central, Electric
- Pets Allowed: Yes
- Sewer: Public Sewer
- Utilities: BB/HS Internet Available, Electricity Connected, Propane, Sewer Connected, Water Connected
Finance and Tax Information
- Home Owners Association Fee Includes: Common Area Taxes
- Home Owners Association Fee: 190.00
- Insurance Expense: 0.00
- Net Operating Income: 0.00
- Other Expense: 0.00
- Tax Year: 2024
Other Features
- Appliances: Dishwasher, Disposal, Dryer, Electric Water Heater, Microwave, Range, Refrigerator, Washer
- Association Name: Derrick Hedges
- Association Phone: 9416976788
- Country: US
- Furnished: Partially
- Interior Features: Ceiling Fans(s), Open Floorplan, Split Bedroom, Stone Counters, Thermostat, Vaulted Ceiling(s), Walk-In Closet(s), Window Treatments
- Legal Description: RPV 000 0000 0647 ROTONDA PINE VALLEY LT 647 2334/1002 2496/2155 3206/1561 3378/60 3353544
- Levels: One
- Area Major: 33947 - Rotonda West
- Occupant Type: Owner
- Parcel Number: 412025355031
- Possession: Close Of Escrow
- View: Park/Greenbelt, Trees/Woods
- Views: 118
- Zoning Code: RSF5
Nearby Subdivisions
Broadmoor
Charlotte Shores
Long Meadow
Not Applicable
Oakland Hills
Oakland Hills Rotonda West
Oakland Hills Sec
Par View Estates 2
Pebble Beach
Pine Valley
Pinehurst
Port Charlotte
Port Charlotte Sec 03e
Rotonda Broadmoor
Rotonda Heights
Rotonda Heigths
Rotonda Lakes
Rotonda Lakes Segment 01
Rotonda Pebble Beach
Rotonda Pine Hurst
Rotonda Pine Valley
Rotonda Shores
Rotonda West
Rotonda West Association
Rotonda West Broadmoor
Rotonda West Long Meadow
Rotonda West Oakland Hills
Rotonda West Pebble Beach
Rotonda West Pebble Beach Lt 5
Rotonda West Pine Valley
Rotonda West Pine Vly
Rotonda West Pinehurst
Rotonda West Rpb 000 0000 0770
Rotonda West White Marsh
Rotonda Westpine Valley
Rotonda White Marsh

- Broker IDX Sites Inc.
- 750.420.3943
- Toll Free: 005578193
- support@brokeridxsites.com



