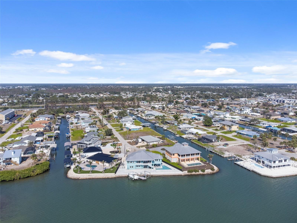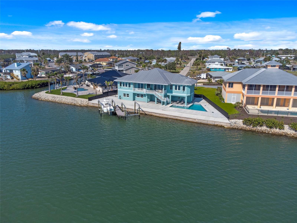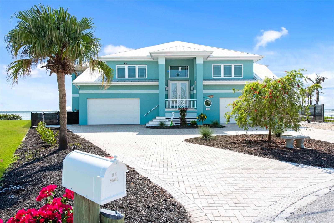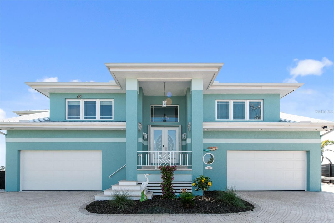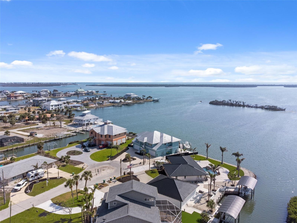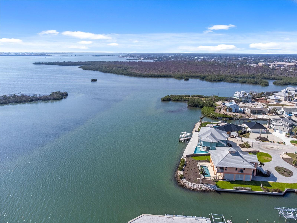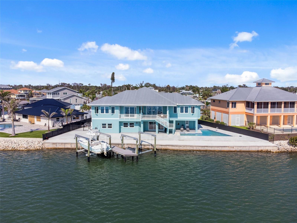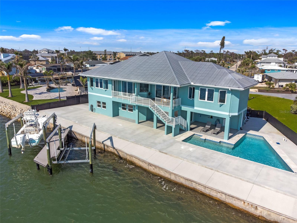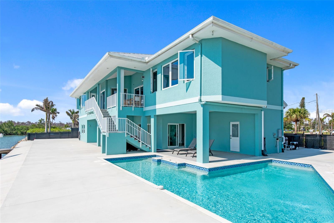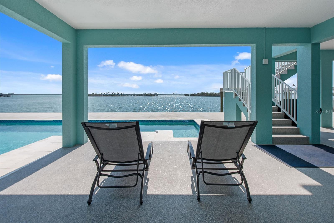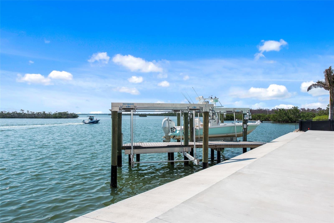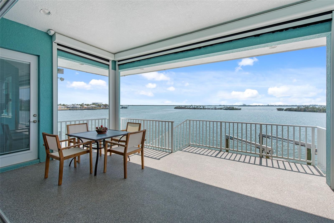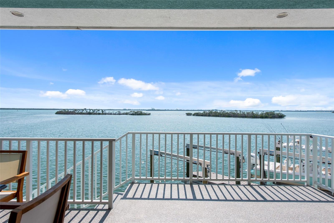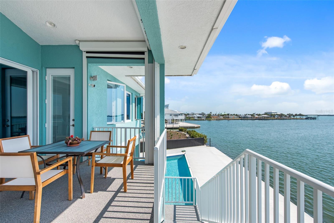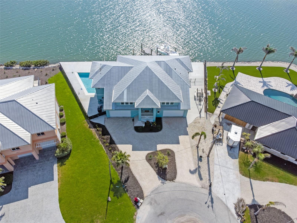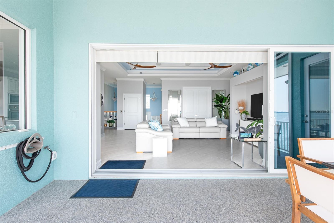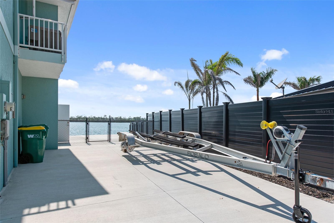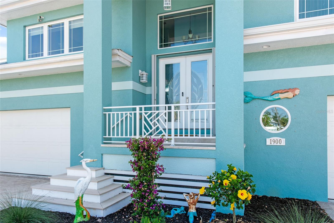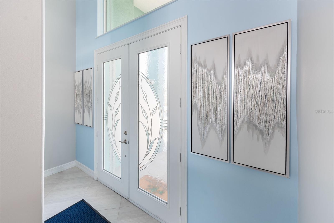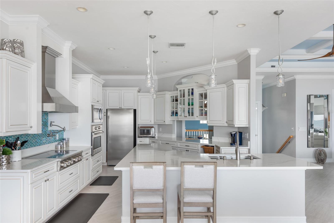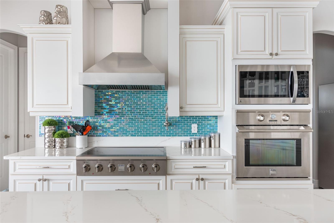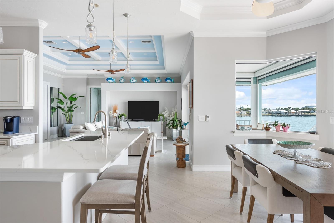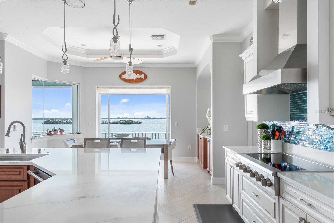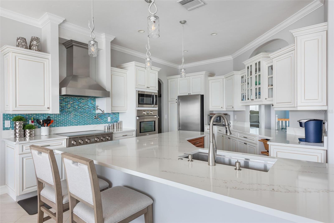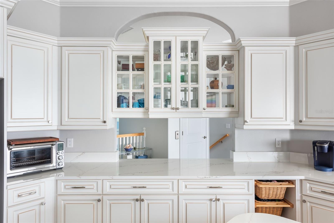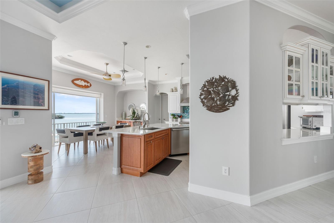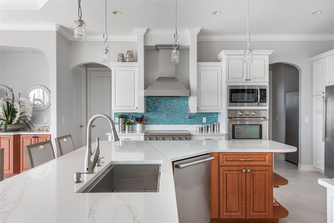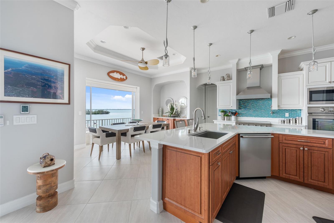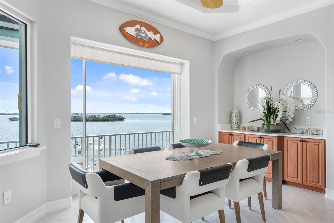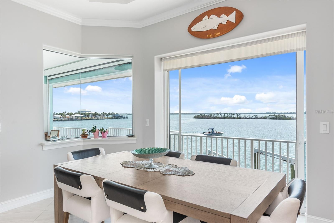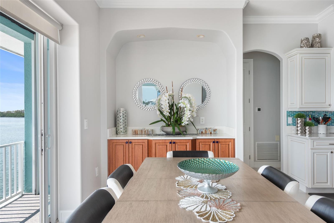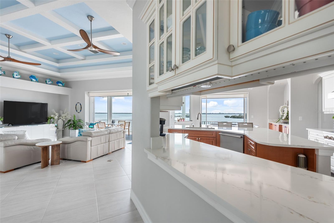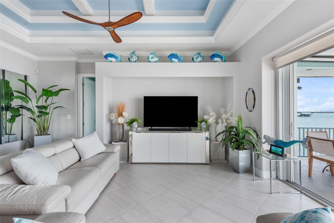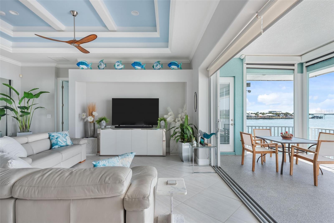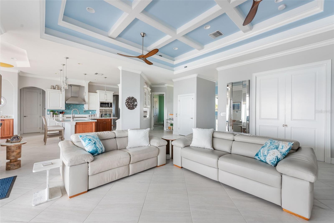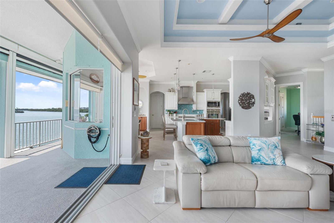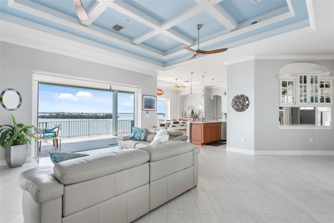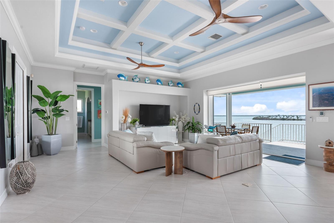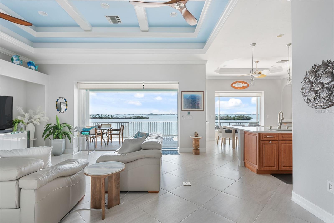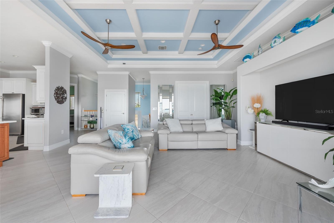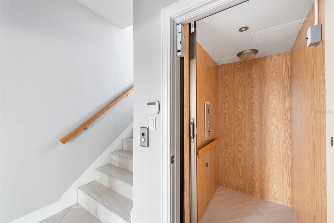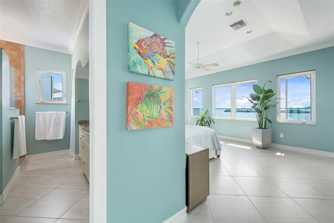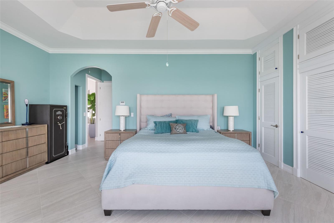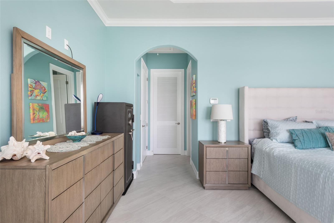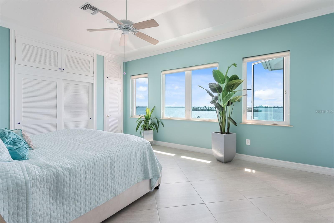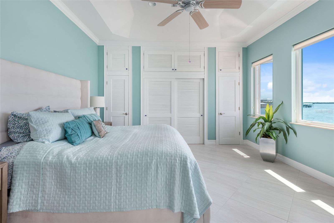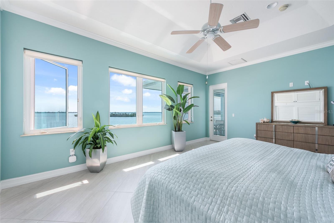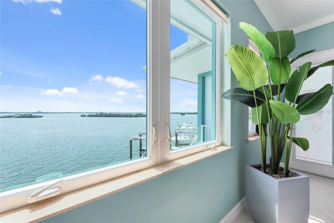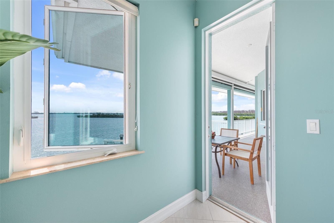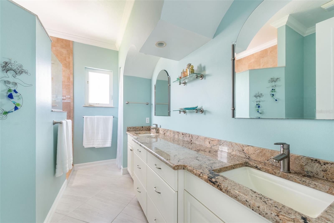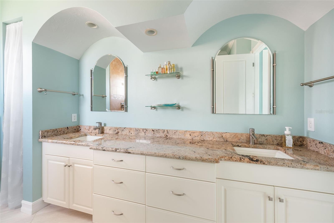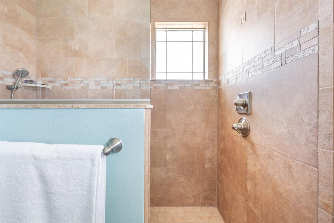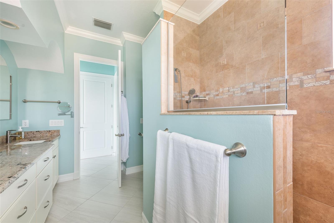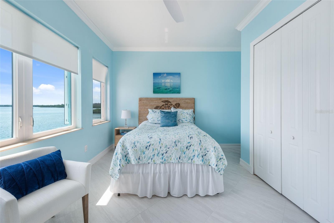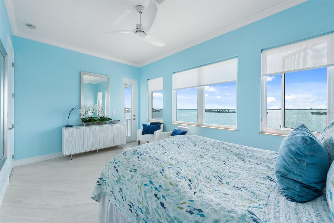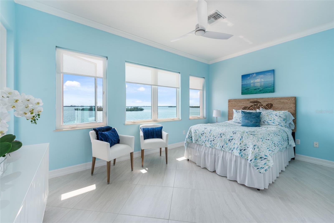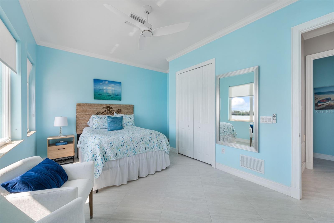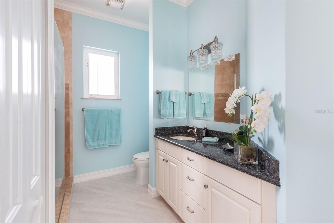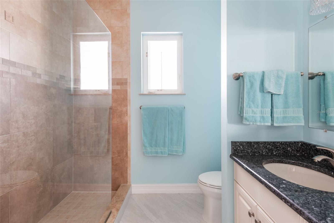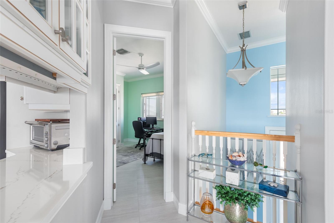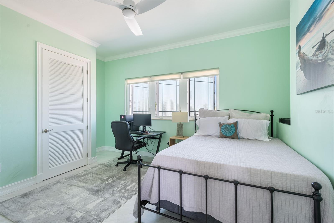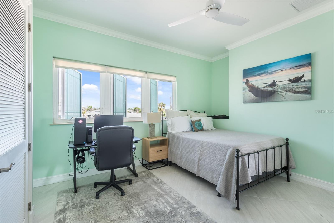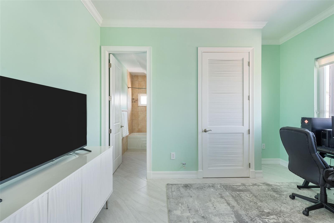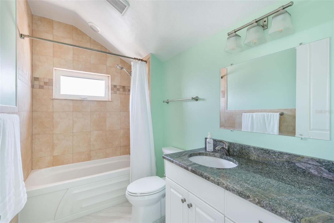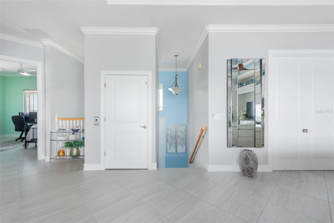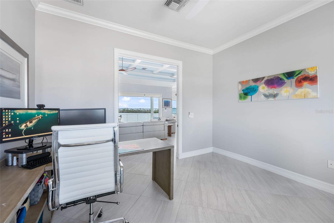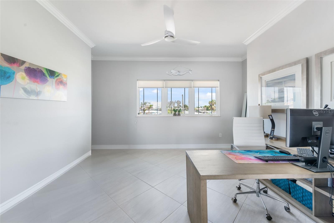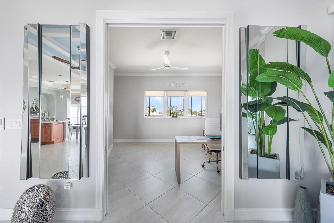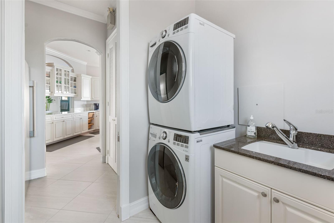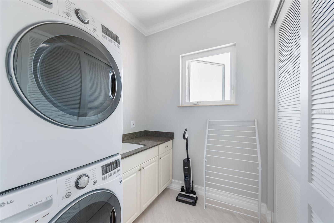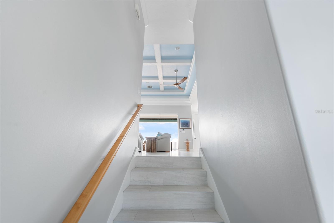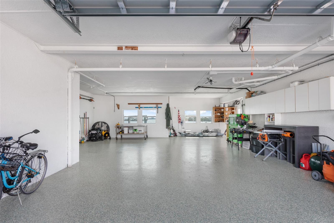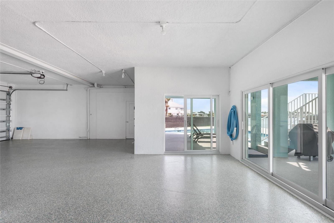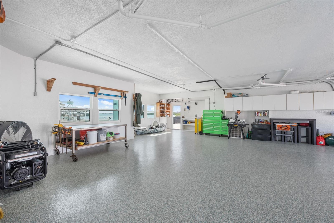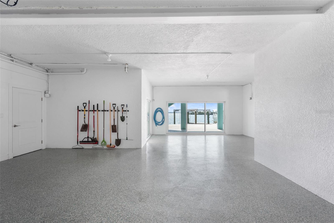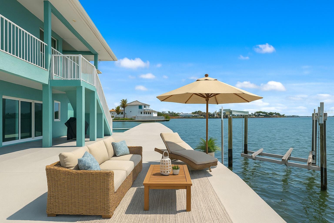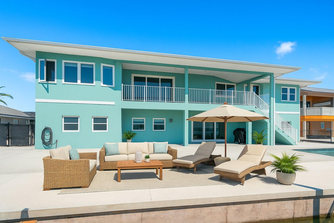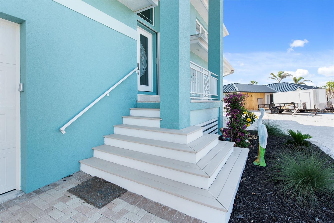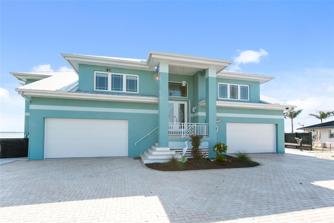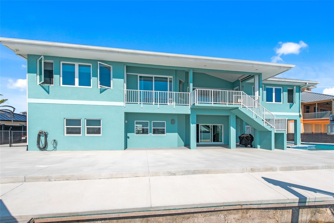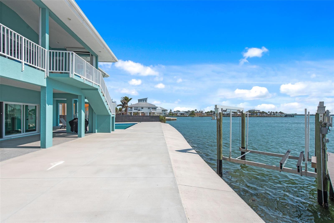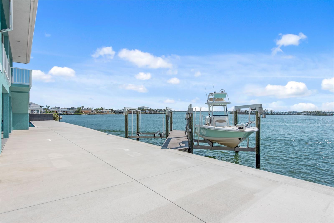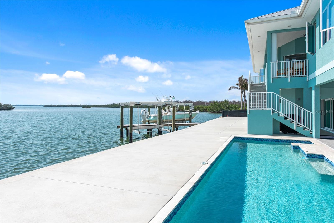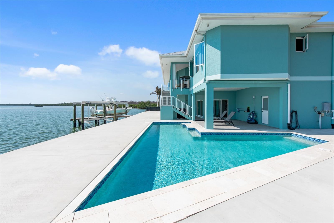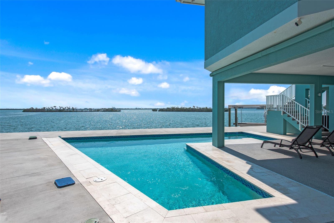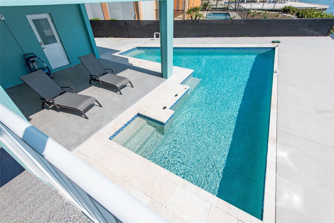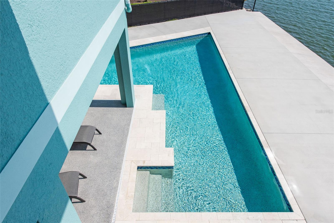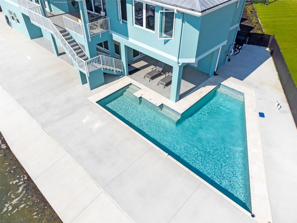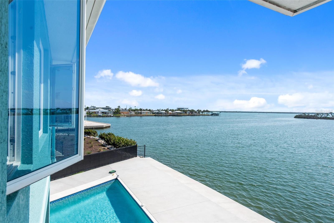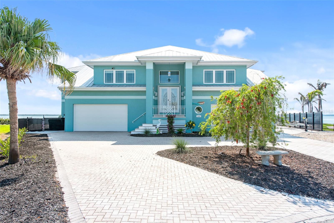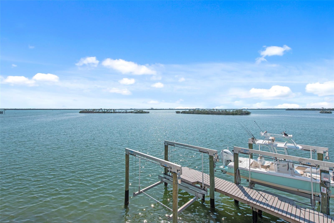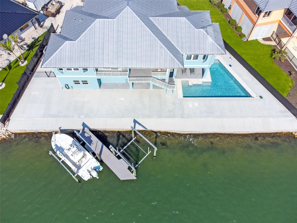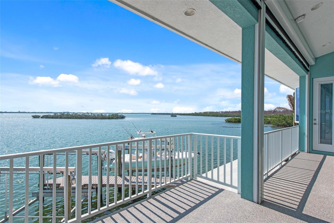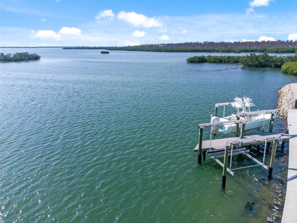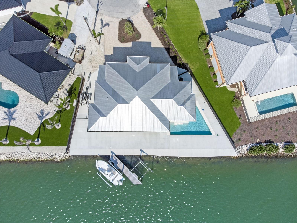1900 Illinois Avenue, ENGLEWOOD, FL 34224
Property Photos
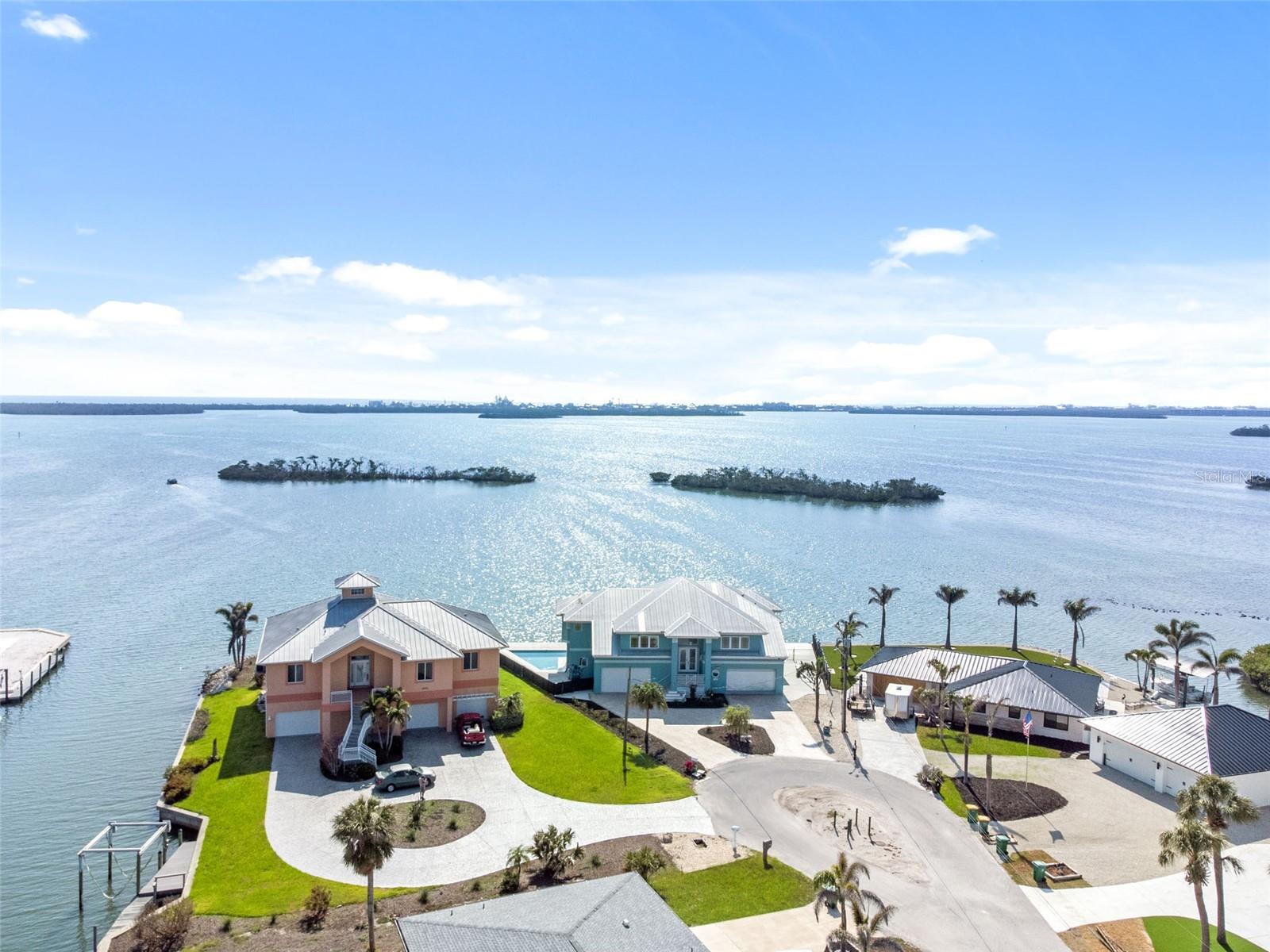
Would you like to sell your home before you purchase this one?
Priced at Only: $2,850,000
For more Information Call:
Address: 1900 Illinois Avenue, ENGLEWOOD, FL 34224
Property Location and Similar Properties
- MLS#: D6142225 ( Residential )
- Street Address: 1900 Illinois Avenue
- Viewed: 158
- Price: $2,850,000
- Price sqft: $468
- Waterfront: Yes
- Wateraccess: Yes
- Waterfront Type: Bay/Harbor,Intracoastal Waterway
- Year Built: 2009
- Bldg sqft: 6089
- Bedrooms: 4
- Total Baths: 4
- Full Baths: 3
- 1/2 Baths: 1
- Garage / Parking Spaces: 6
- Days On Market: 177
- Additional Information
- Geolocation: 26.9185 / -82.3335
- County: CHARLOTTE
- City: ENGLEWOOD
- Zipcode: 34224
- Subdivision: Grove City Shores
- Elementary School: Vineland Elementary
- Middle School: L.A. Ainger Middle
- High School: Lemon Bay High
- Provided by: KELLER WILLIAMS ISLAND LIFE REAL ESTATE
- Contact: Nicole Mantha
- 941-254-6467

- DMCA Notice
-
DescriptionThis exceptional waterfront home isn't just a residence, it's a lifestyle crafted for those who live for the call of the open water, who appreciate the beauty of the coastal landscape, and who demand uncompromising luxury. Just a few minutes by boat and less than 4 miles to the beautiful sandy beaches! Your boating adventures begin here. Imagine a life where the shimmering expanse of the intracoastal waterway is your constant companion, where the day begins with breathtaking sunrises painting the sky and ends with fiery sunsets reflecting on the water. Pull into your circular driveway and note the thoughtful addition of a dedicated parking pad, perfect for your boat trailer or rv. Crafted with a durable metal roof and robust custom concrete construction, this residence boasts hurricane impact windows and doors! The centrally connected dual six car garage, complete with epoxy flooring and a workshop, offers ample space for your vehicles and hobbies. A convenient half bath, plumbed and ready for completion, offers direct access to the outdoor oasis. Step outside and discover your private paradise: an l shaped, salt water pool installed in 2022 (also wired for a hot tub), beckoning for refreshing dips on warm florida days. The fenced backyard provides a secure and serene environment. But the true allure lies beyond 152 feet of concrete seawall leading to your private boat dock, equipped with not one, but two boat lifts (13,000 lb and 10,000 lb capacities), ready to cradle your prized vessels. Imagine the ease of setting off for a day on the water whenever the mood strikes, and within minutes of the gulf via stump pass. An expansive second floor terrace, finished with epoxy flooring, offers an elevated vantage point to soak in the panoramic intracoastal views. Best of all, with no deed restrictions, your waterfront dreams are truly your own to command. Inside, discover a haven of refined elegance. Ascend via the staircase or utilize the convenience of a private elevator. Throughout the home, 24 x 24 ceramic tile flooring flows seamlessly, accented by sophisticated marble window sills and smooth bullnose corners. Five inch crown molding and baseboards add a touch of classic luxury, while casement windows adorned with uv shades bathe the interiors in natural light. The open concept kitchen, living, and dining areas maximize the breathtaking water vistas. The kitchen features built in stainless steel appliances, solid wood cabinets, and elegant quartz countertops. The dining room, with its tray ceilings and zero edge glass window framing the water, is perfect for elegant gatherings. Sliding glass doors also lead to the terrace, extending your entertaining space. The well appointed utility room features a free standing freezer, a walk in food pantry, a laundry area with a stackable washer and dryer. Retreat to the primary bedroom suite, where water views greet you each morning. Built in closets and a spacious walk in closet offer ample storage, and a private door leads to the terrace. The second bedroom also boasts captivating water views, with its own access to the terrace. The adjacent second bathroom features granite countertops, recessed lighting, and a floor to ceiling tiled walk in shower. The third bedroom guest suite offers privacy, with an en suite bathroom. The fourth room, with its double pocket sliding doors, offers the flexibility to suit your needs. Dont wait another day. Call today for your private showing!
Payment Calculator
- Principal & Interest -
- Property Tax $
- Home Insurance $
- HOA Fees $
- Monthly -
For a Fast & FREE Mortgage Pre-Approval Apply Now
Apply Now
 Apply Now
Apply NowFeatures
Building and Construction
- Covered Spaces: 0.00
- Exterior Features: Balcony, Dog Run, Hurricane Shutters, Private Mailbox, Sliding Doors
- Flooring: Ceramic Tile, Epoxy
- Living Area: 2737.00
- Roof: Metal
Property Information
- Property Condition: Completed
Land Information
- Lot Features: Cul-De-Sac, Flood Insurance Required, Landscaped, Street Dead-End, Paved
School Information
- High School: Lemon Bay High
- Middle School: L.A. Ainger Middle
- School Elementary: Vineland Elementary
Garage and Parking
- Garage Spaces: 6.00
- Open Parking Spaces: 0.00
- Parking Features: Boat, Circular Driveway, Driveway, Garage Door Opener, Golf Cart Parking, Ground Level, Oversized, RV Access/Parking, Garage, Basement
Eco-Communities
- Pool Features: Gunite, In Ground, Lighting, Salt Water
- Water Source: Public
Utilities
- Carport Spaces: 0.00
- Cooling: Central Air
- Heating: Central
- Sewer: Public Sewer
- Utilities: Cable Available, Electricity Connected, Water Connected
Finance and Tax Information
- Home Owners Association Fee: 0.00
- Insurance Expense: 0.00
- Net Operating Income: 0.00
- Other Expense: 0.00
- Tax Year: 2024
Other Features
- Appliances: Dishwasher, Disposal, Dryer, Electric Water Heater, Exhaust Fan, Freezer, Microwave, Other, Range, Refrigerator, Washer
- Country: US
- Furnished: Unfurnished
- Interior Features: Ceiling Fans(s), Crown Molding, Elevator, Open Floorplan, Other, Primary Bedroom Main Floor, Solid Surface Counters, Thermostat, Walk-In Closet(s), Window Treatments
- Legal Description: GCS 002 0000 0024 GROVE CITY SHORES UNIT 2 LT 24 386/740 531/158 DC875/333(EJB) 879/1888 DC1292/231 1302/1735 2158/1671 2359/323 2784/1106 DC4925/1807-PEA 4925/1803
- Levels: Two
- Area Major: 34224 - Englewood
- Occupant Type: Owner
- Parcel Number: 412008378001
- Style: Elevated
- View: Water
- Views: 158
- Zoning Code: RSF3.5
Nearby Subdivisions
A B Dixon
Bay Harbor Estate
Bay Harbor Estates
Breezewood Manor
Coco Bay
E.a. Stanley Lampps
Eagle Preserve Estates
Eagle Preserve Estates Un 02
East Englewood
Englewood Gardens 04 02a
Englewood Isles
Grove City
Grove City Cove
Grove City Shore
Grove City Shores
Grove City Shores E 07
Grove City Terrace
Groveland
Gulf Wind
Gulfaire 1st Add
Hammocks
Hammocks-villas Ph 02
Hammocksvillas Ph 01
Hammocksvillas Ph 02
Harris
Heritage Oaks At Shamrock Shor
Hidden Waters Sub
Holiday Mob Estate
Island Lakes At Coco Bay
Island Lks/coco Bay
Island Lkscoco Bay
Landings On Lemon Bay
Leg Grove City
Mary Terrace
May Terrace
Mobile Gardens 1st Add
None
Not Applicable
Oyster Creek Ph 01
Oyster Creek Ph 02
Palm Lkcoco Bay
Palm Point
Peyton Place
Pine Cove
Pine Lake
Pines At Sandalhaven
Port Charlotte
Port Charlotte Sec 062
Port Charlotte Sec 063
Port Charlotte Sec 064
Port Charlotte Sec 065
Port Charlotte Sec 069
Port Charlotte Sec 073
Port Charlotte Sec 074
Port Charlotte Sec 084
Port Charlotte Sec 64
Port Charlotte Sec74
Port Charlotte Section 74
Port Charlotte Sub Sec 62
Port Charlotte Sub Sec 64
Port Charlotte Sub Sec 65
Port Charlotte Sub Sec 69
River Edge 02
Rocky Creek Gardens
Sandalhaven Estates Ph 02
Shamrock Shores
Walden
Woodbridge
Zzz

- Broker IDX Sites Inc.
- 750.420.3943
- Toll Free: 005578193
- support@brokeridxsites.com



