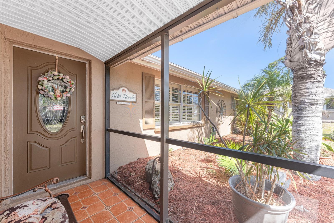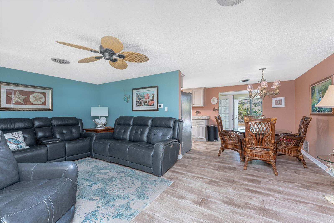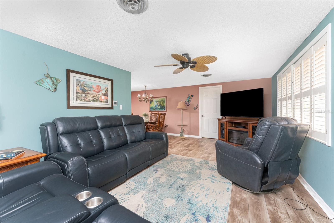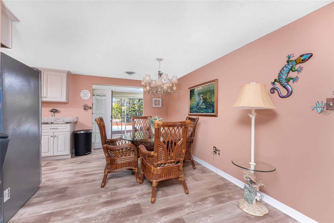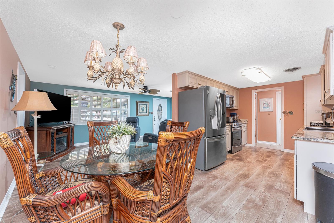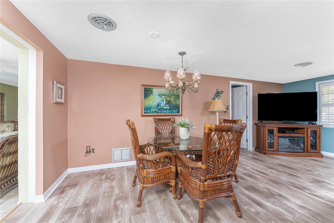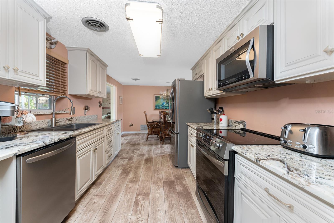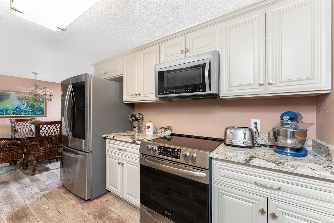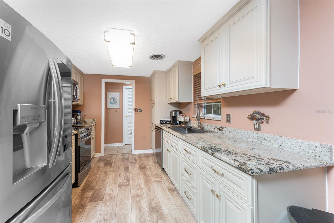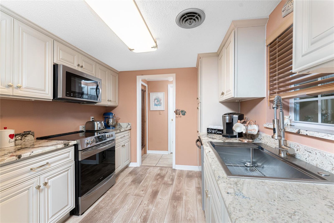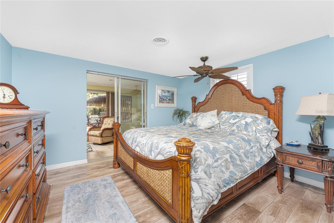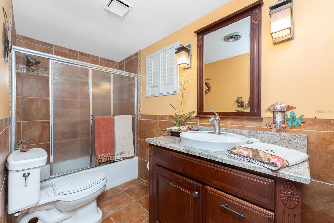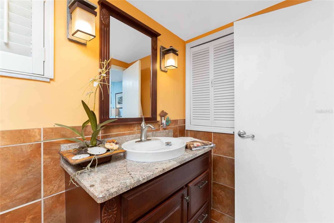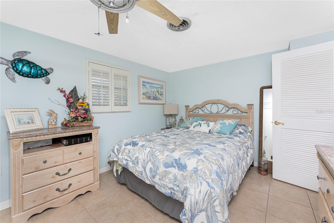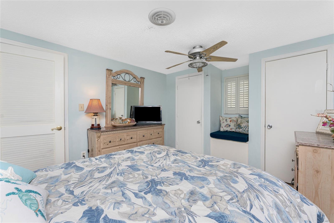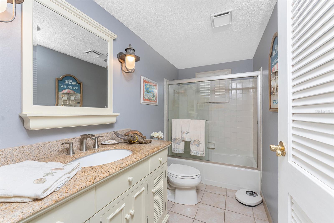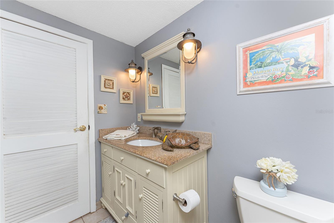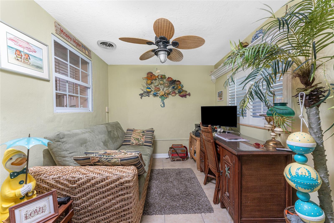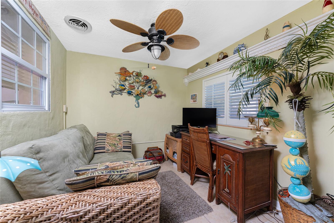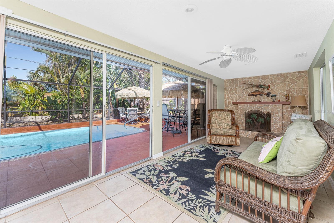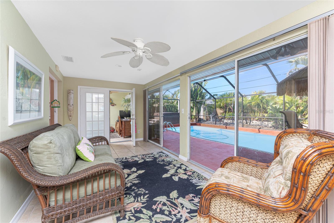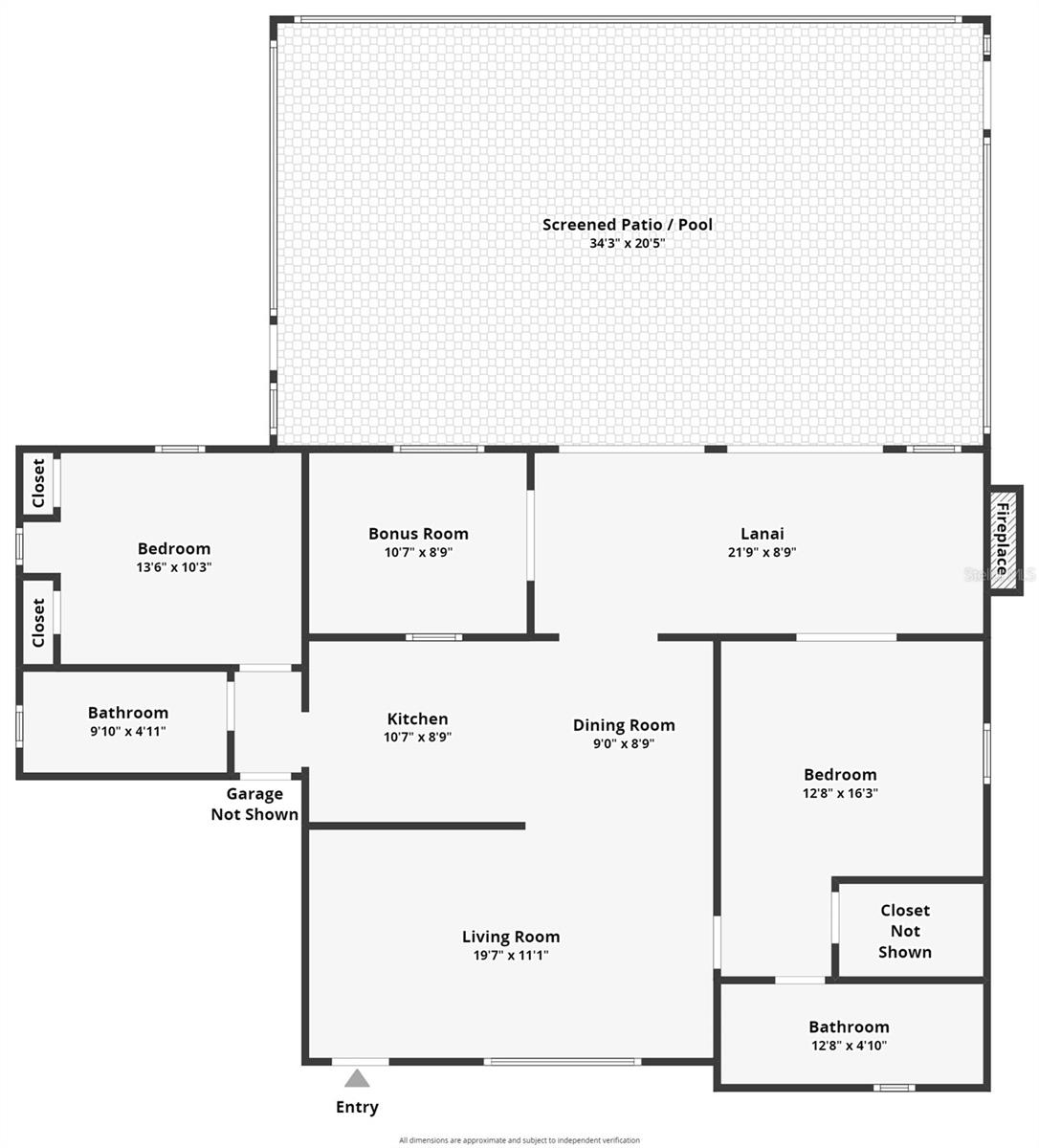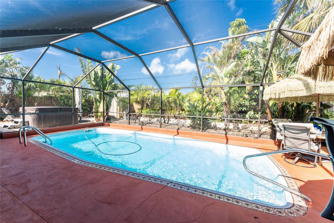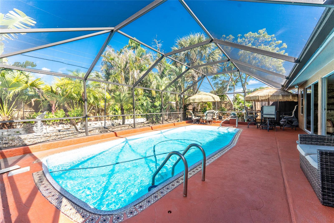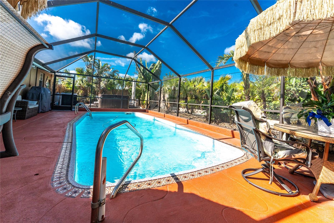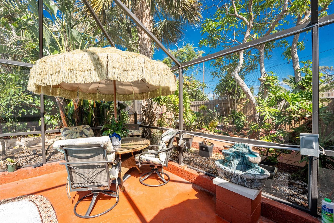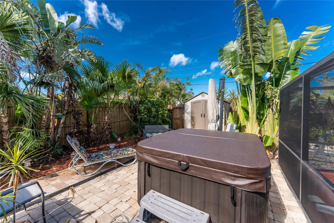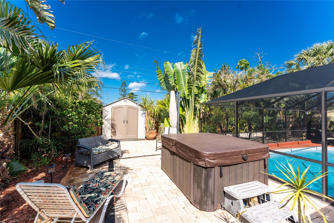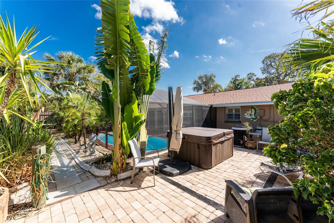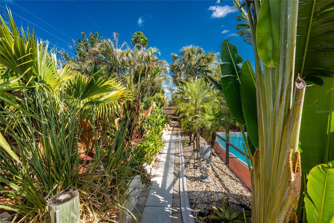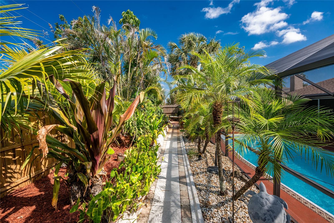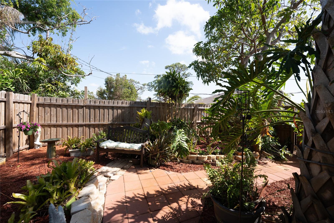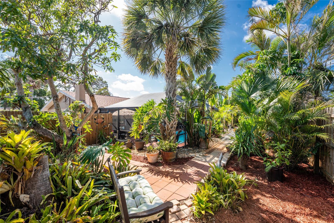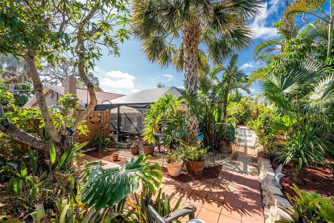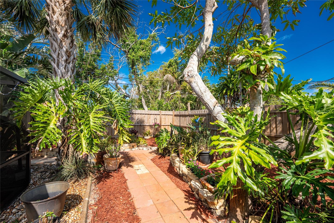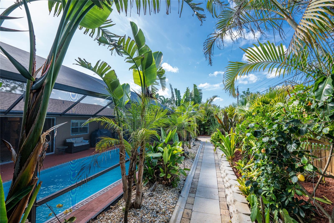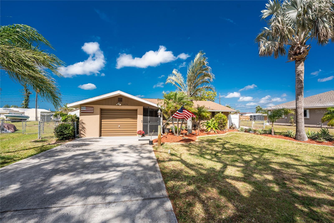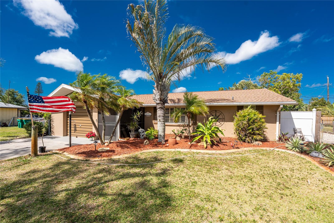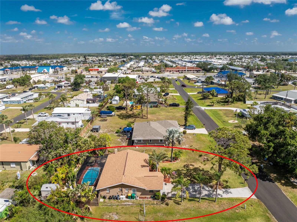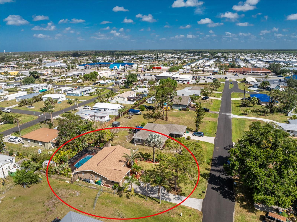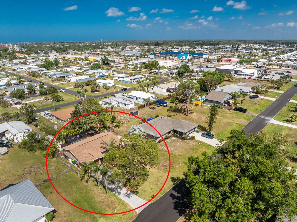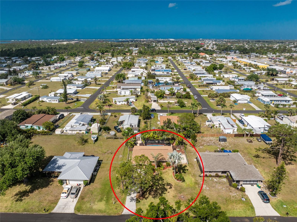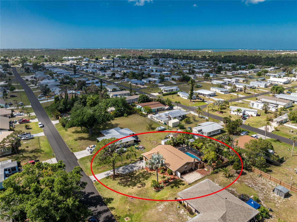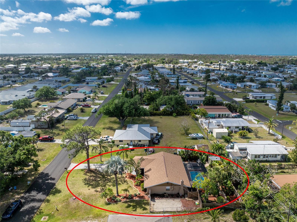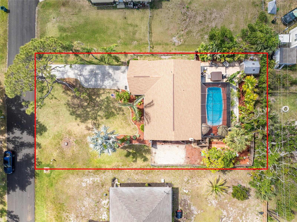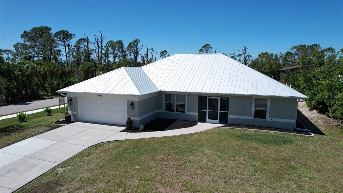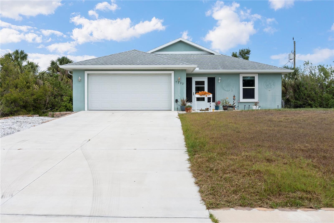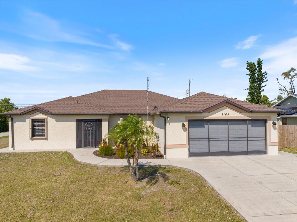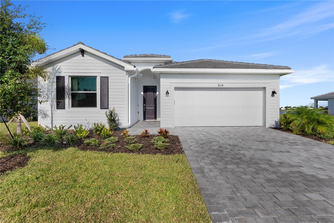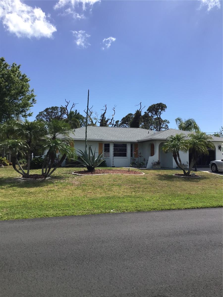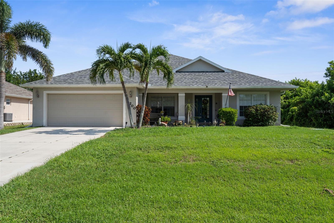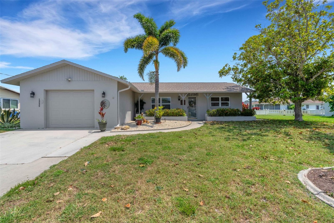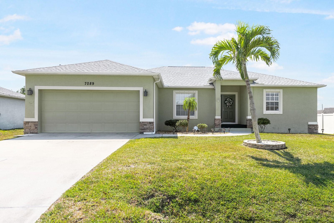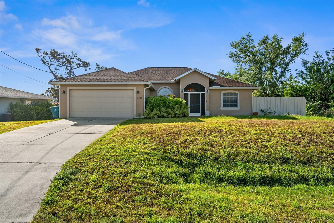1670 Faust Drive, ENGLEWOOD, FL 34224
Property Photos
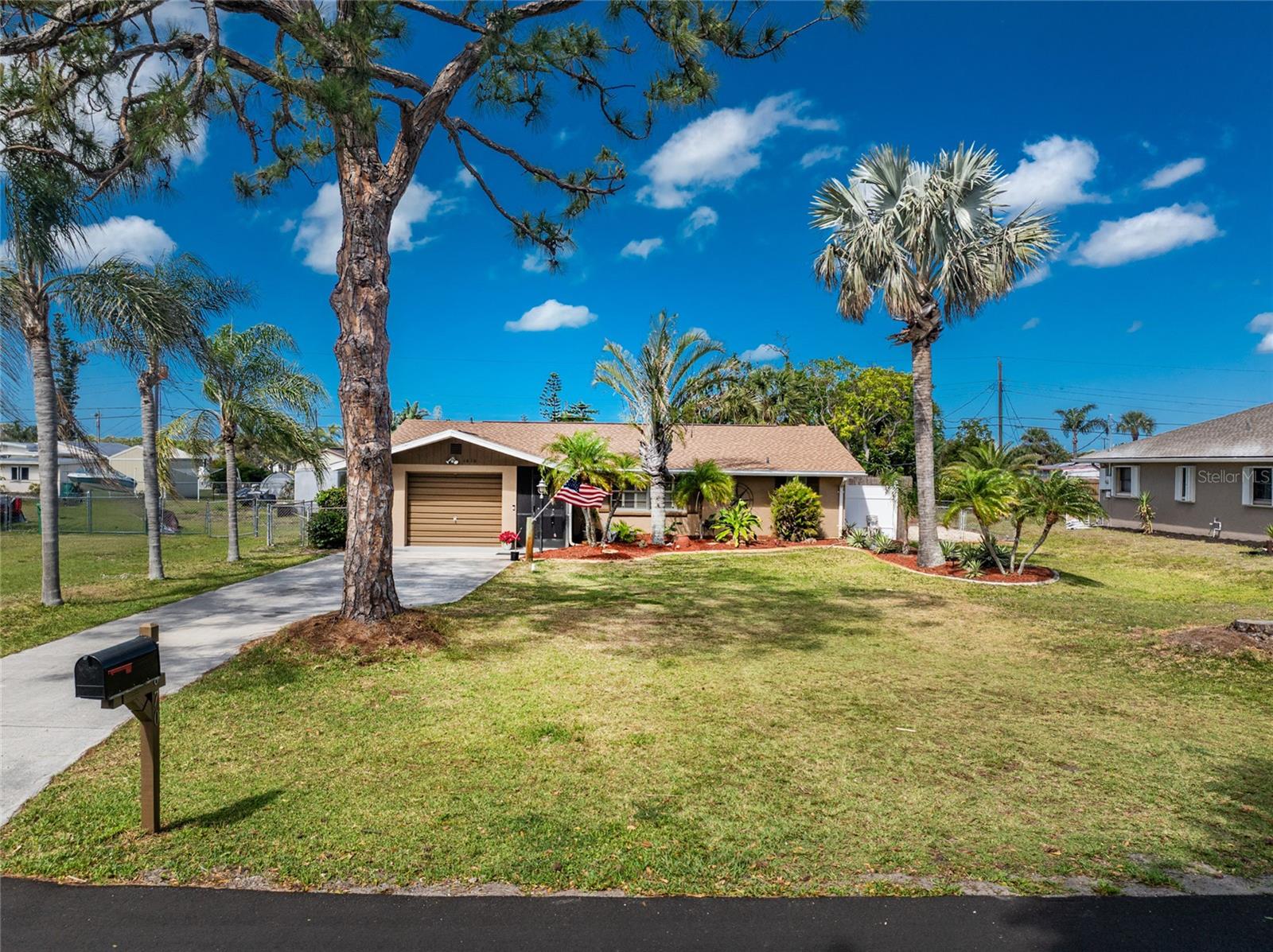
Would you like to sell your home before you purchase this one?
Priced at Only: $349,900
For more Information Call:
Address: 1670 Faust Drive, ENGLEWOOD, FL 34224
Property Location and Similar Properties
- MLS#: D6141853 ( Residential )
- Street Address: 1670 Faust Drive
- Viewed: 43
- Price: $349,900
- Price sqft: $200
- Waterfront: No
- Year Built: 1973
- Bldg sqft: 1746
- Bedrooms: 2
- Total Baths: 2
- Full Baths: 2
- Garage / Parking Spaces: 1
- Days On Market: 158
- Additional Information
- Geolocation: 26.9325 / -82.3169
- County: CHARLOTTE
- City: ENGLEWOOD
- Zipcode: 34224
- Subdivision: Gulf Wind
- Elementary School: Vineland
- Middle School: L.A. Ainger
- High School: Lemon Bay
- Provided by: RE/MAX ALLIANCE GROUP
- Contact: Kathy Damewood
- 941-473-8484

- DMCA Notice
-
DescriptionCalling all garden lovers, plant enthusiasts, and butterfly chasersthis is the home for you! This beautifully updated 2 bedroom, 2 bath home with a 1.5 car garage offers your own slice of paradise, complete with a screen enclosed pool and separate spa surrounded by lush, mature landscapingtruly a private garden oasis. Step inside to find brand new, easy care vinyl laminate flooring throughout the main living areas. The gourmet galley kitchen boasts wood cabinetry with soft close drawers, stunning granite countertops, a built in pantry with pull out drawers, and updated lighting. Included appliances: LG French door refrigerator, Frigidaire dishwasher, New Frigidaire smooth top stove, & Whirlpool microwave. The primary suite features a walk in closet, ceiling fan, updated vinyl flooring, and sliding glass doors to the family room. The en suite bath has been tastefully renovated with new tile floors and walls, a wood vanity with vessel sink, new mirror, lighting, and toilet. The guest bedroom includes two wall closets, additional built in storage, and a ceiling fan. The adjacent guest bathroom has a granite topped vanity, a tub/shower combo with updated door, modern fixtures, and tile flooring. Cozy up in the family room with a wood burning fireplace, tiled flooring, ceiling fan, and sliding doors leading to the lanai. There's also a small office/den off the family roomperfect for working from home. Plantation shutters throughout add charm and style. The oversized garage includes the Samsing front load washer, dryer, utility sink, and automatic garage door opener. Now for the showstopper: step out into the screened pool areapool has been resurfaced, has new pump filter and motor, and is equipped with an electric pool heater. The pool cage has been rescrewed with updated screening. Just beyond is a separate spa/hot tub set on a private paved patio overlooking a tranquil Zen garden. Enjoy the Florida friendly, low maintenance landscaping, enclosed by a wood privacy fence. A garden shed provides additional storage for your tools. Major updates include a NEW ROOF and NEW A/C in 2023. An additional boat lot (Parcel ID 412009129023) is available separately for $25,000just down the street. DEEDED BOAT LOT #9 IS INCLUDED IN THE PRICE, which would allow kayak access to the Oyster Creek and on out to Lemon Bay! Located in a prime in town location, youll have easy access to shopping, dining, golf courses, the Thursday Farmers Market, and more. Just bring your suitcasethis home is move in ready!
Payment Calculator
- Principal & Interest -
- Property Tax $
- Home Insurance $
- HOA Fees $
- Monthly -
For a Fast & FREE Mortgage Pre-Approval Apply Now
Apply Now
 Apply Now
Apply NowFeatures
Building and Construction
- Covered Spaces: 0.00
- Exterior Features: Outdoor Shower, Sliding Doors
- Fencing: Wood
- Flooring: Laminate, Tile, Vinyl
- Living Area: 1311.00
- Other Structures: Shed(s)
- Roof: Shingle
Land Information
- Lot Features: Cleared, In County, Level, Street Dead-End, Paved
School Information
- High School: Lemon Bay High
- Middle School: L.A. Ainger Middle
- School Elementary: Vineland Elementary
Garage and Parking
- Garage Spaces: 1.00
- Open Parking Spaces: 0.00
- Parking Features: Driveway, Garage Door Opener
Eco-Communities
- Pool Features: Heated, In Ground, Screen Enclosure
- Water Source: Public
Utilities
- Carport Spaces: 0.00
- Cooling: Central Air
- Heating: Central, Electric
- Pets Allowed: Yes
- Sewer: Public Sewer
- Utilities: Cable Connected, Electricity Connected, Phone Available, Public, Sewer Connected, Sprinkler Well, Water Connected
Finance and Tax Information
- Home Owners Association Fee: 0.00
- Insurance Expense: 0.00
- Net Operating Income: 0.00
- Other Expense: 0.00
- Tax Year: 2024
Other Features
- Appliances: Dishwasher, Dryer, Electric Water Heater, Microwave, Range Hood, Refrigerator, Washer
- Country: US
- Interior Features: Ceiling Fans(s), Living Room/Dining Room Combo, Open Floorplan, Solid Wood Cabinets, Split Bedroom, Walk-In Closet(s), Window Treatments
- Legal Description: LOT 9 BLK A GULF WIND SUB UN 1 and BOAT LOT 9
- Levels: One
- Area Major: 34224 - Englewood
- Occupant Type: Owner
- Parcel Number: 412004376008
- Possession: Close Of Escrow
- Style: Florida
- View: Pool
- Views: 43
- Zoning Code: RSF3.5
Similar Properties
Nearby Subdivisions
A B Dixon
Aillon
Bay Harbor Estate
Bay Harbor Estates
Breezewood Manor
Coco Bay
E.a. Stanley Lampps
Eagle Preserve Estates
Eagle Preserve Estates Un 02
East Englewood
Englewood Isles
Grove City
Grove City Cove
Grove City Shore
Grove City Shores
Grove City Shores E 07
Grove City Terrace
Groveland
Gulf Wind
Gulfaire 1st Add
Hammocks
Hammocks-villas Ph 01
Hammocks-villas Ph 02
Hammocksvillas Ph 01
Hammocksvillas Ph 02
Hidden Waters Sub
Holiday Mob Estates 3rd Add
Island Lakes At Coco Bay
Island Lkscoco Bay
Lampps
Lemon Bay Isles Ph 03
May Terrace
Not Applicable
Oyster Creek Mhp
Oyster Creek Ph 01
Oyster Creek Ph 02
Palm Lake At Coco Bay
Palm Lkcoco Bay
Palm Point
Pch
Peyton Place
Pine Cove
Pine Lake
Pines At Sandalhaven
Port Charlotte
Port Charlotte R Sec 65
Port Charlotte Sec 062
Port Charlotte Sec 063
Port Charlotte Sec 064
Port Charlotte Sec 065
Port Charlotte Sec 069
Port Charlotte Sec 073
Port Charlotte Sec 074
Port Charlotte Sec 084
Port Charlotte Sec 64
Port Charlotte Sec74
Port Charlotte Section 74
Port Charlotte Sub Sec 62
Port Charlotte Sub Sec 64
Port Charlotte Sub Sec 69
River Edge 02
Rocky Creek Gardens
Sandalhaven Estates Ph 02
Shamrock Shores
Walden
Woodbridge
Zzz

- Broker IDX Sites Inc.
- 750.420.3943
- Toll Free: 005578193
- support@brokeridxsites.com



