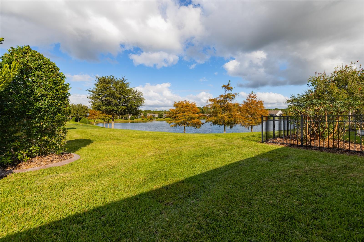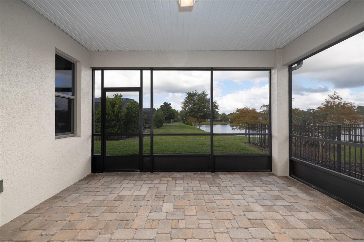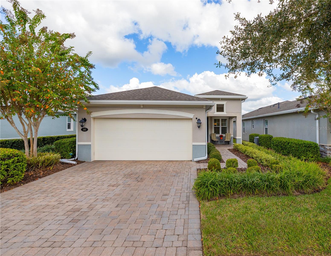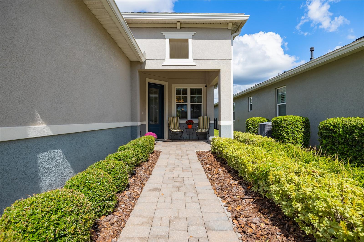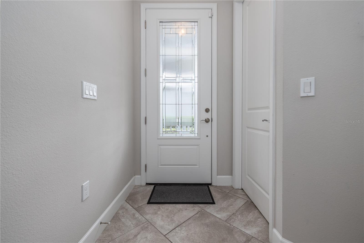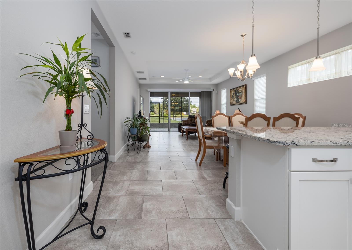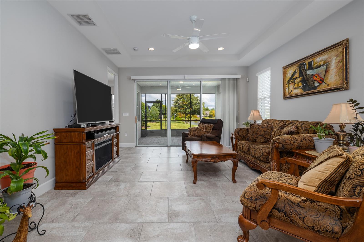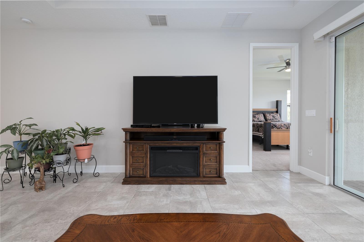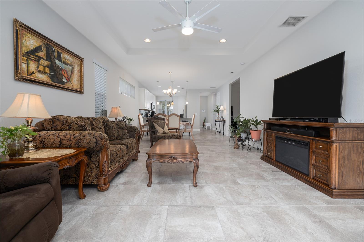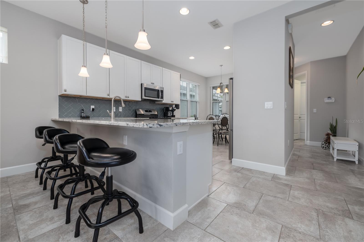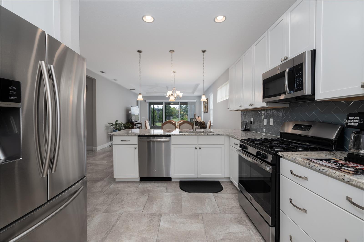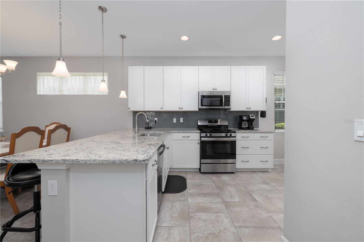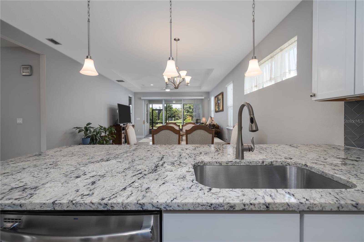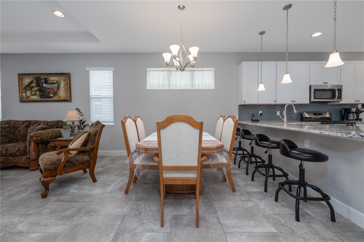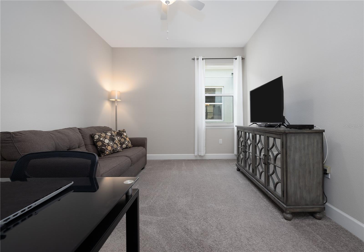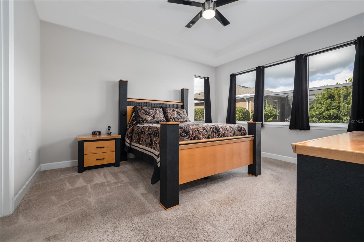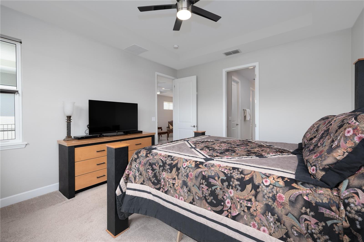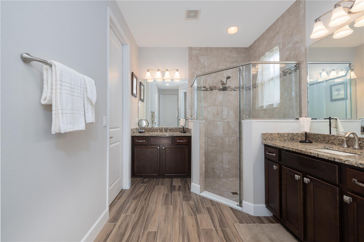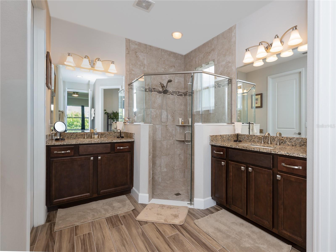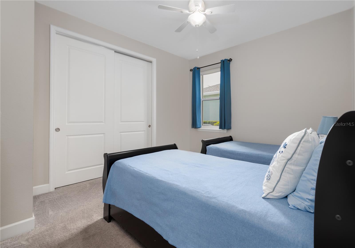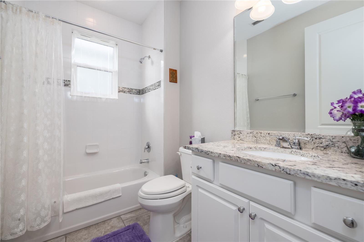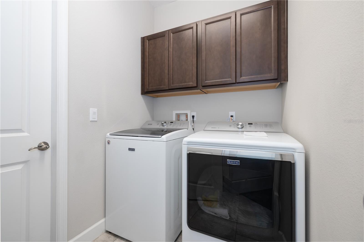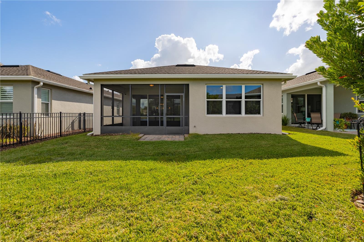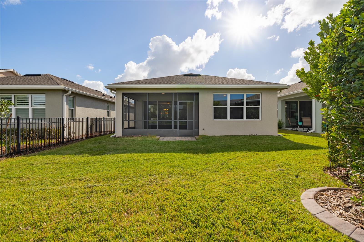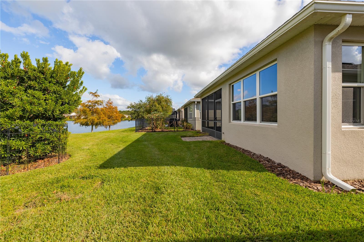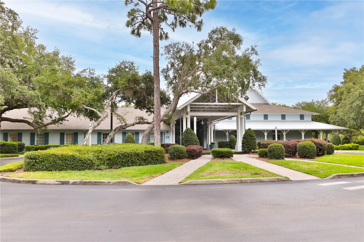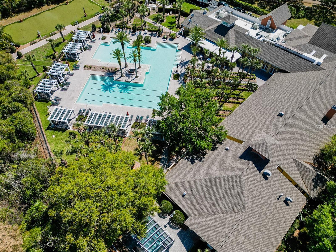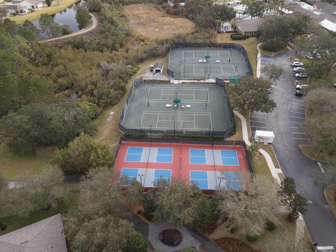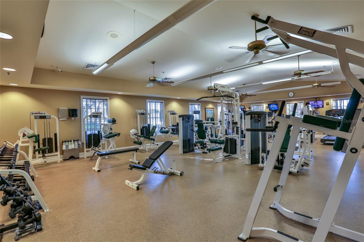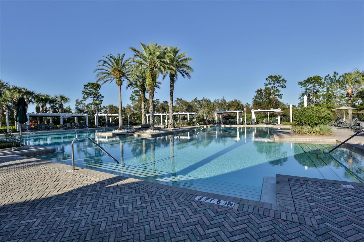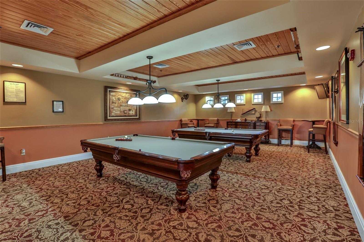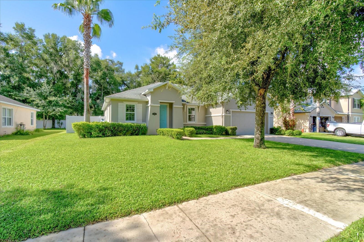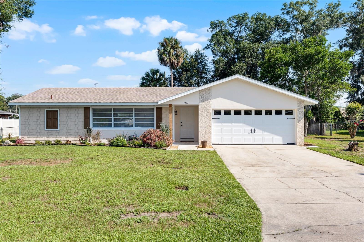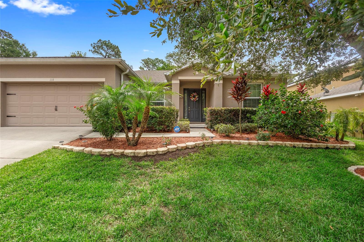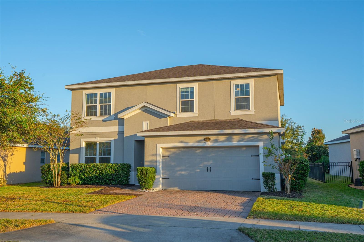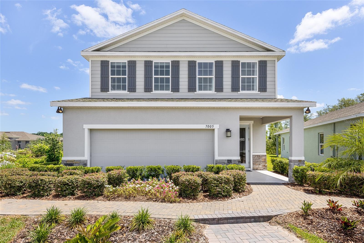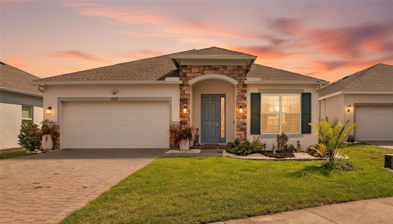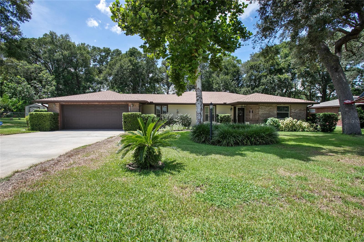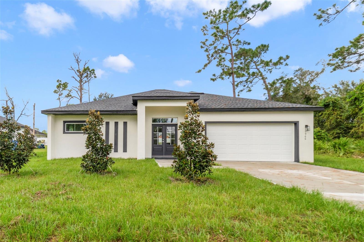1547 Lambrook Drive, DELAND, FL 32724
Property Photos
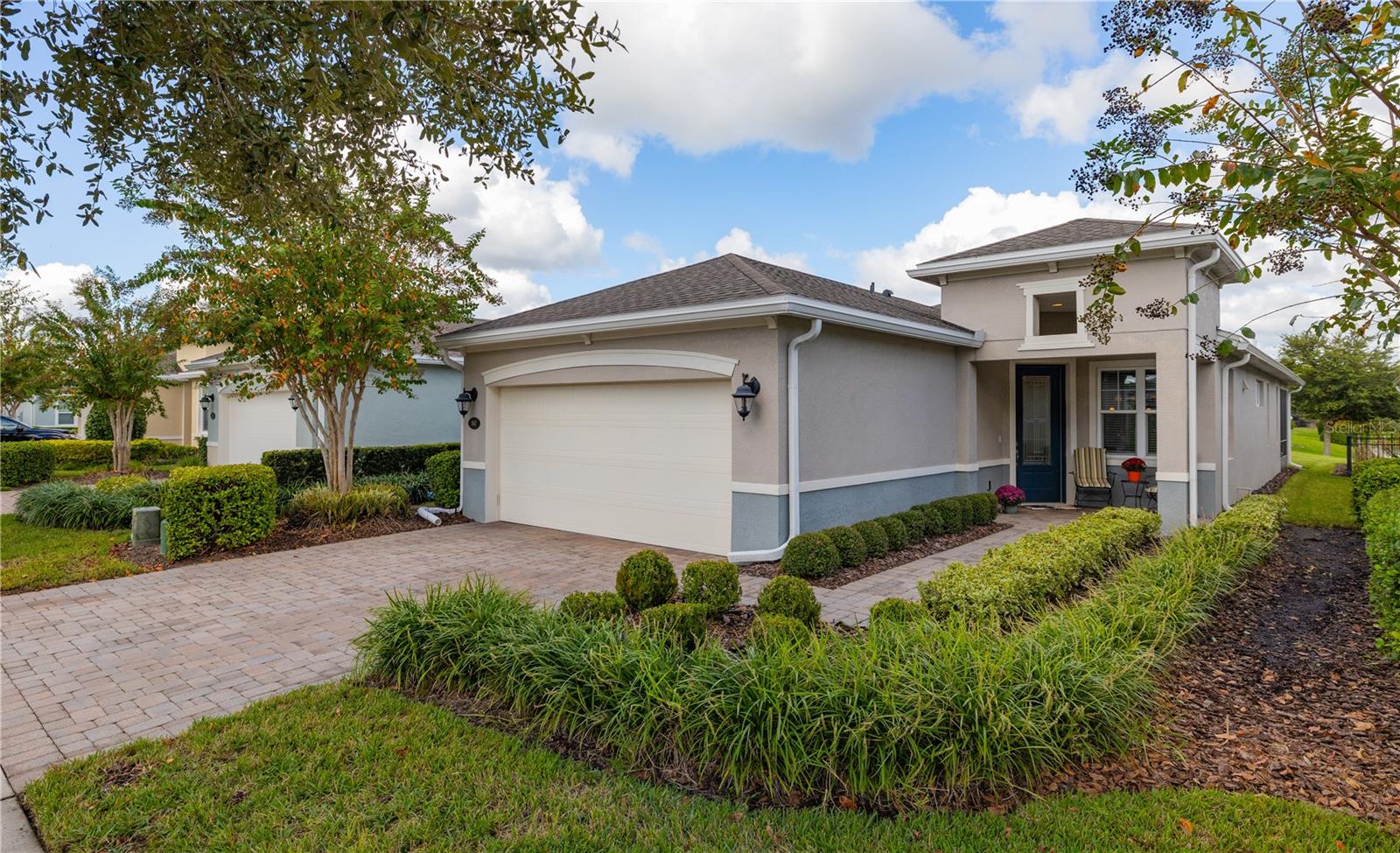
Would you like to sell your home before you purchase this one?
Priced at Only: $379,000
For more Information Call:
Address: 1547 Lambrook Drive, DELAND, FL 32724
Property Location and Similar Properties
- MLS#: V4945444 ( Residential )
- Street Address: 1547 Lambrook Drive
- Viewed: 32
- Price: $379,000
- Price sqft: $163
- Waterfront: No
- Year Built: 2018
- Bldg sqft: 2331
- Bedrooms: 2
- Total Baths: 2
- Full Baths: 2
- Garage / Parking Spaces: 2
- Days On Market: 35
- Additional Information
- Geolocation: 29.0013 / -81.2533
- County: VOLUSIA
- City: DELAND
- Zipcode: 32724
- Subdivision: Victoria Gardens Ph 5
- Provided by: LPT REALTY LLC
- Contact: Sheree Frazier
- 386-204-6398

- DMCA Notice
-
DescriptionWelcome to life in the Florida sunshine! Situated in the idyllic and highly sought after Victoria Gardens/ Cresswind community a 50+ active adult lifestyle is this wonderful, METICULOUSLY Maintained, move in ready home. The popular Jasmine floorpan overlooks the WATER and includes plenty of space, with two split bedrooms and two bathrooms, plus an office or den. The house is fully equipped with double pane windows, blinds, ceiling fans, carpeted bedrooms and office, and contemporary kitchen amenities, such as white cabinets, Mosaic glass subway tile backsplash, granite countertops, refrigerator, Microwave, an island breakfast bar, a natural gas range, and pendant lighting. The covered, screened lanai offers gorgeous lakeview and is the perfect place to relax and watch the rays of sunshine glisten on the waves. Enjoy all the amenities of the community including a private clubhouse, dining, bar, game rooms, a fitness room, a resort style LAP pool, lighted tennis and pickleball courts, bocce ball, library, crafts, travel clubs, 18 hole Victoria Hills Golf Course is just across the street all just a short drive away from the historical downtown DeLand and its exquisite restaurants, night life, boutiques, and cultural attractions. Less than a 30 minute drive to the East Coast Beach... Daytona or New Smyrna, Publix, Aldi, Starbucks, and medical facilities are all nearby, as well as easy access to I 4, making this the perfect place to call home! HOA includes Hi speed internet, HD Cable TV with multiple DVR boxes for recording your favorite shows. Total Shrub & Lawn Care, with reclaimed water for yard, outside pest control, 2 Gated entries and use of your private clubhouse. Contact us today to schedule your private tour!
Payment Calculator
- Principal & Interest -
- Property Tax $
- Home Insurance $
- HOA Fees $
- Monthly -
For a Fast & FREE Mortgage Pre-Approval Apply Now
Apply Now
 Apply Now
Apply NowFeatures
Building and Construction
- Covered Spaces: 0.00
- Exterior Features: Lighting, Rain Gutters, Sidewalk, Sliding Doors, Sprinkler Metered
- Flooring: Carpet, Ceramic Tile
- Living Area: 1651.00
- Roof: Shingle
Land Information
- Lot Features: Landscaped, Near Golf Course, Sidewalk, Paved
Garage and Parking
- Garage Spaces: 2.00
- Open Parking Spaces: 0.00
- Parking Features: Driveway, Garage Door Opener
Eco-Communities
- Water Source: Public
Utilities
- Carport Spaces: 0.00
- Cooling: Central Air
- Heating: Natural Gas
- Pets Allowed: Yes
- Sewer: Public Sewer
- Utilities: Cable Connected, Fiber Optics, Fire Hydrant, Natural Gas Connected, Public, Sewer Connected, Sprinkler Meter, Sprinkler Recycled
Amenities
- Association Amenities: Cable TV, Clubhouse, Fitness Center, Gated, Golf Course, Maintenance, Park, Pickleball Court(s), Playground, Pool, Recreation Facilities, Spa/Hot Tub, Trail(s)
Finance and Tax Information
- Home Owners Association Fee Includes: Cable TV, Internet, Maintenance Grounds, Management, Recreational Facilities, Security
- Home Owners Association Fee: 1566.00
- Insurance Expense: 0.00
- Net Operating Income: 0.00
- Other Expense: 0.00
- Tax Year: 2024
Other Features
- Appliances: Dishwasher, Disposal, Dryer, Gas Water Heater, Microwave, Range, Refrigerator, Washer
- Association Name: Melissa Glenn
- Association Phone: 386-785-2700
- Country: US
- Interior Features: Ceiling Fans(s), Eat-in Kitchen, Kitchen/Family Room Combo, Living Room/Dining Room Combo, Open Floorplan, Split Bedroom, Stone Counters, Walk-In Closet(s), Window Treatments
- Legal Description: 24 17 30 LOT 74 VICTORIA GARDENS PHASE 5 MB 58 PGS 22-26 INC PER OR 7516 PGS 1180-1181
- Levels: One
- Area Major: 32724 - Deland
- Occupant Type: Owner
- Parcel Number: 7024-03-00-0740
- Possession: Close Of Escrow
- Style: Contemporary
- View: Water
- Views: 32
- Zoning Code: RES
Similar Properties
Nearby Subdivisions
1705 Deland Area Sec 4 S Of K
Alma Heights
Arroyo Vista
Azalea Walkplymouth
Bentley Green
Berkshires In Deanburg 04-17-3
Berkshires In Deanburg 041730
Blue Lake Heights
Blue Lake Woods
Camellia Park Blk 107 Deland
Canopy At Blue Lake
Canopy Terrace
Coastal Gardens At Town Center
Cornelia Heights
Country Club Estates
Cresswind Deland
Crestland Estates
Daniels
Daytona
Daytona Park Estates
Daytona Park Estates Sec A
Daytona Park Estates Sec B
Daytona Park Estates Sec C
Daytona Park Estates Sec E
Deland
Deland Area Sec 4
Deland E 160 Ft Blk 142
Deland Highlands
Deland Hlnds Add 06
Deland Manor
Deltona
Domingo Reyes Grant
Doziers Blk 149 Deland
East Kentucky Oaks
Eastbrook Ph 02
Euclid Heights
Evergreen Terrace
Farrars Lt 01 Assessors Deland
Glen Eagles
Glen Eagles Golf Villa
Groveland Heights
Heather Glen
Hords Resub Pine Heights Delan
Huntington Downs
Jacobs Landing
Lake Lindley Village
Lake Molly Sub
Lake Ruby And Lake Byron
Lake Talmadge Lake Front
Lakes Of Deland Ph 01
Lakewood
Lakewood Park
Lakewood Park Ph 1
Lakewood Park Ph 2
Lakewood Park Phase 1
Lakewood Pk Ph 3
Landorlks Acres 1st Add
Live Oak Park
Long Leaf Plantation
Longleaf Plantation
Longleaf Plantation Unit 03
Lost Pines
Lungren
Na
New England Village
None
North Blvd Heights In Deanburg
North Ridge
Norwood Add 01
Norwood Add 03
Not In Subdivision
Not On List
Not On The List
Orange Acres
Other
Pine Hills Blks 8182 100 101
Pinecrest Blks 2223 Deland
Plymouth Place
Reserve At Victoria
Reserve At Victoria Phase Ii
Reserve/victoria Ph 1
Reserve/victoria-ph 1
Reservevictoria Ph 1
Reservevictoriaph 1
Rogers Deland
Saddlebrook Sub
Shermans S 012 Blk 132 Deland
South Boston Hills
South Lake
Taylor Woods
The Reserve At Victoria
Timbers
Trails West
Trails West Ph 02
Trails West Un 02
Trinity Gardens Phase 1
Turleys Blk 155
University Terrace Deland
Valencia Villas
Victoria Gardens
Victoria Gardens Ph 5
Victoria Gardens Ph 6
Victoria Gardens Ph 8
Victoria Hills
Victoria Hills Ph 4
Victoria Hills Ph 6
Victoria Oaks Ph A
Victoria Oaks Ph B
Victoria Oaks Ph C
Victoria Oaks Ph D
Victoria Oaks Phase B
Victoria Park
Victoria Park Inc 04
Victoria Park Inc Four Nw
Victoria Park Increment 02
Victoria Park Increment 02 Nor
Victoria Park Increment 03
Victoria Park Increment 03 Nor
Victoria Park Increment 03 Sou
Victoria Park Increment 4 Nort
Victoria Park Increment 5 Nort
Victoria Park Ne Inc One
Victoria Park Ne Increment 01
Victoria Park Northeast Increm
Victoria Park Se Increment 01
Victoria Park Southeast Increm
Victoria Park Southwest Increm
Victoria Park Sw Increment 01
Victoria Trails
Victoria Trails Northwest 7 Ph
Victoria Trls Northwest 7 2bb
Victoria Trls Northwest 7 Ph 2
Virginia Haven Homes 1st Add
Waterford
Waterford Lakes
Waterford Lakes Un 01
Wellington Woods
Westminster Wood
Wild Acres
Winnemissett Park
Woodmont Heights

- Broker IDX Sites Inc.
- 750.420.3943
- Toll Free: 005578193
- support@brokeridxsites.com



