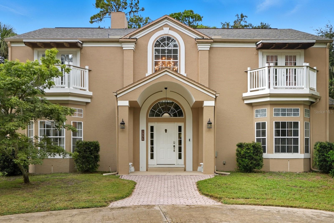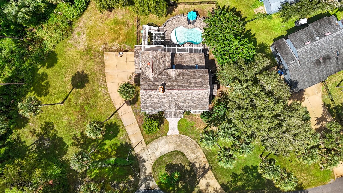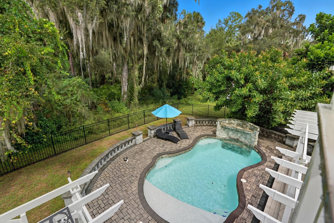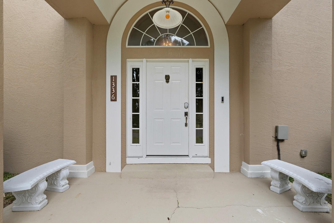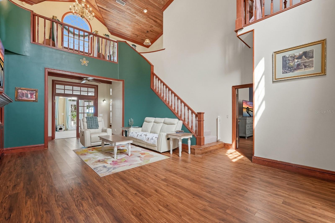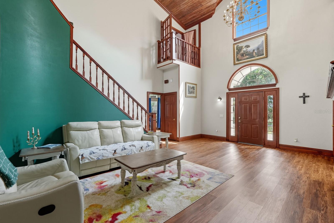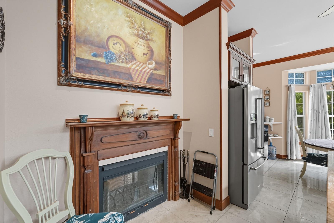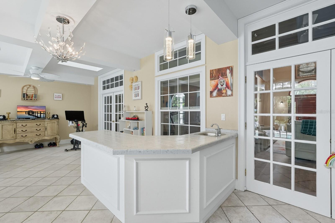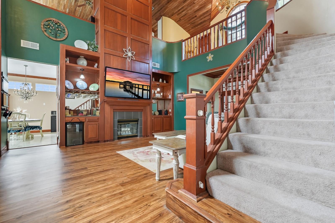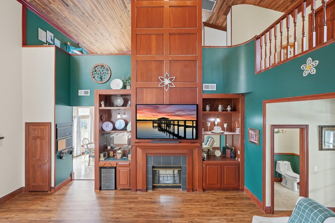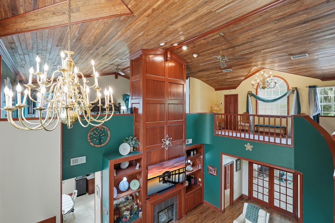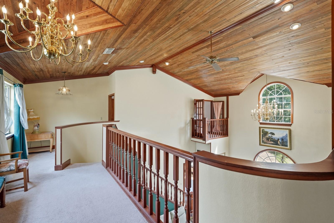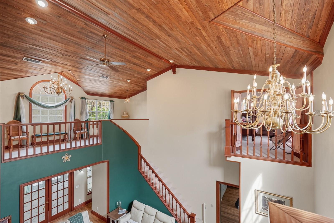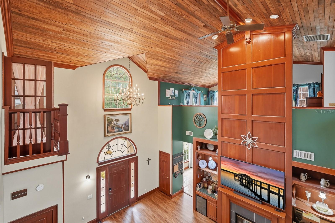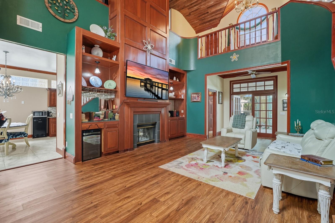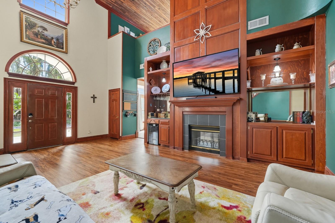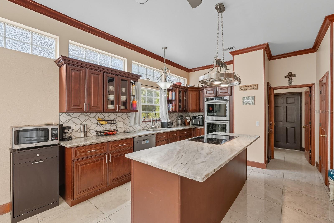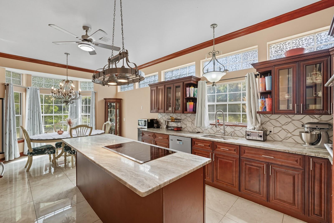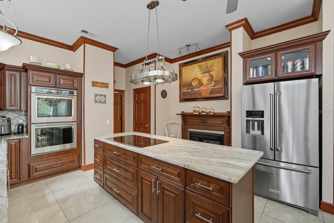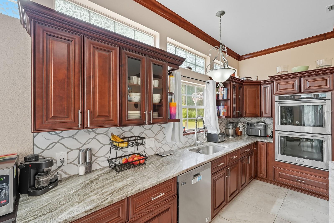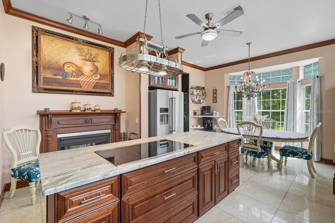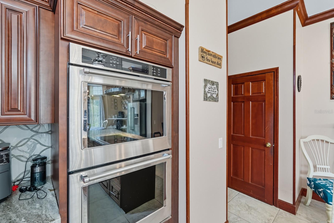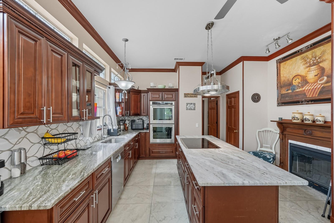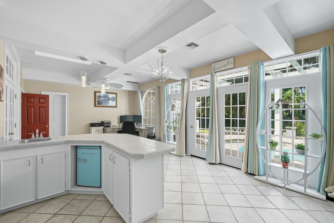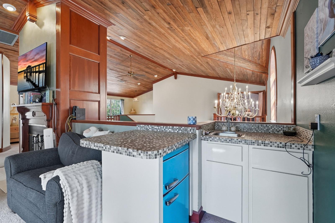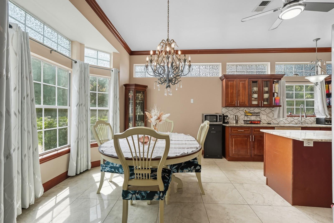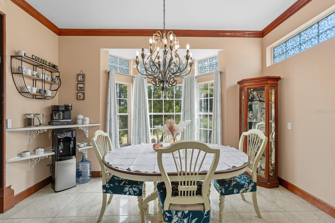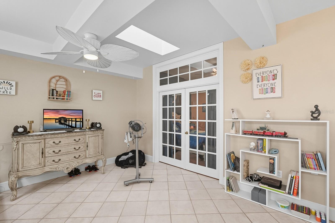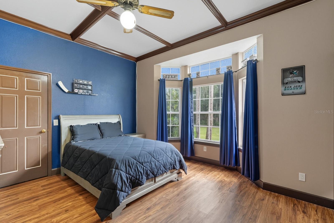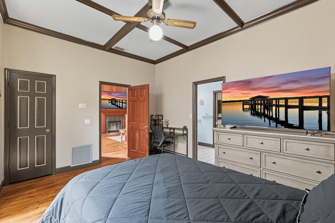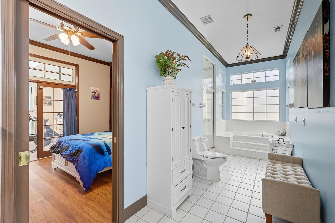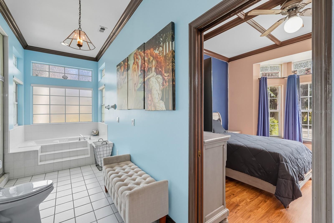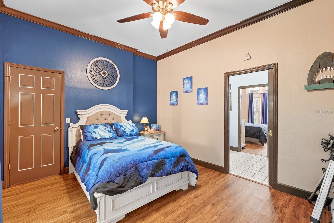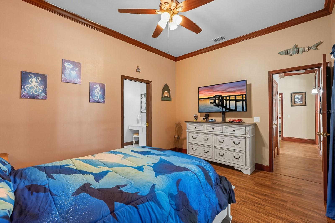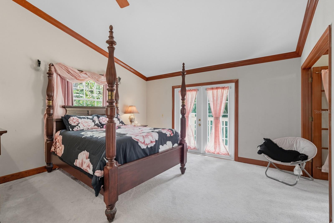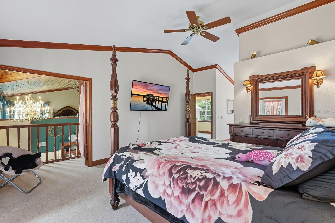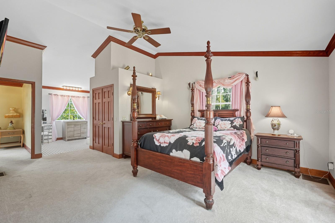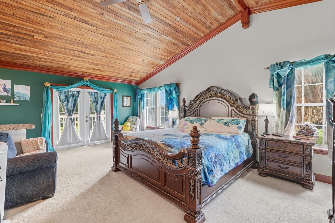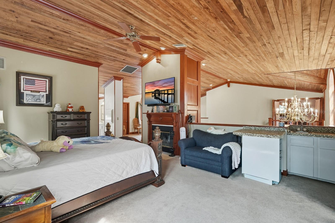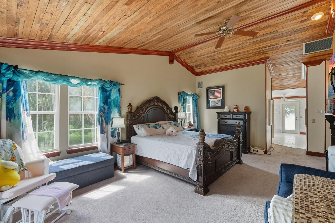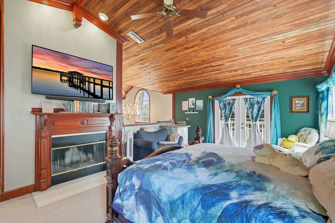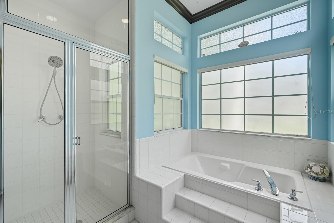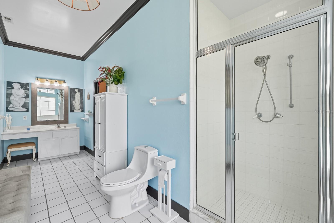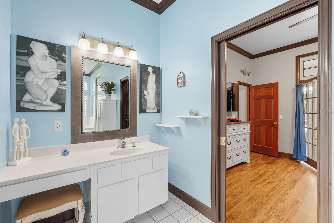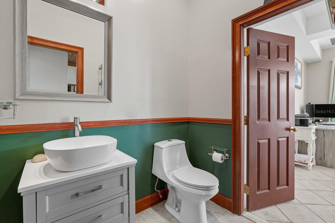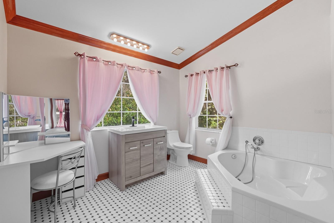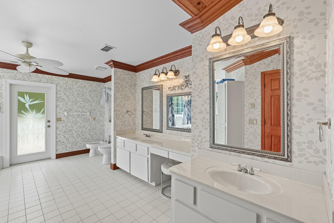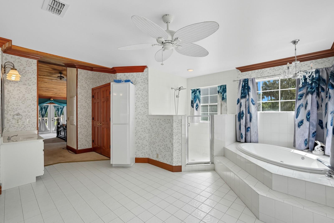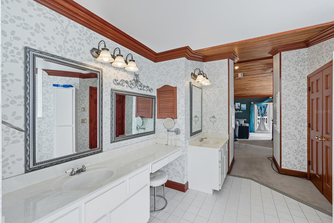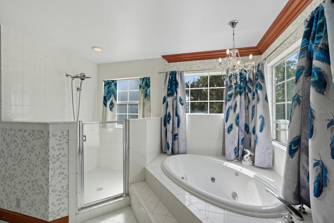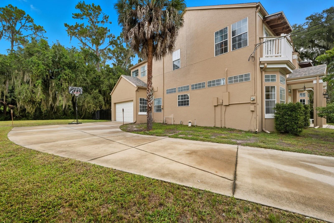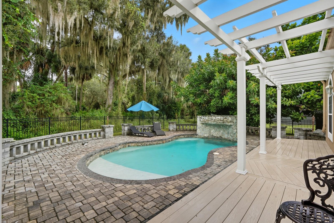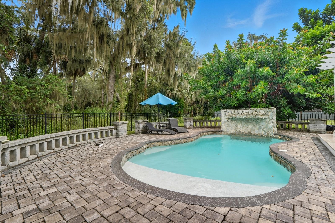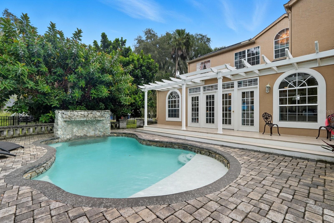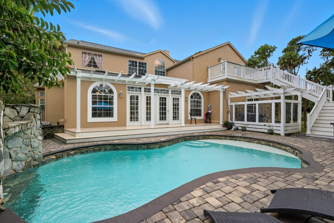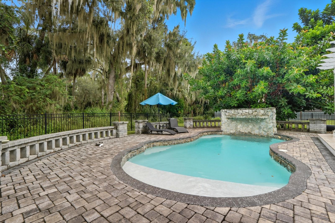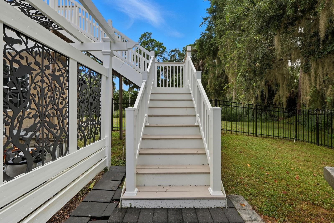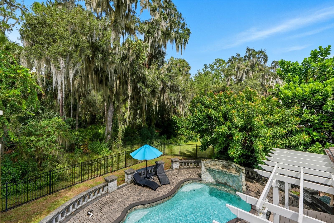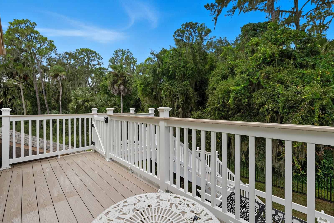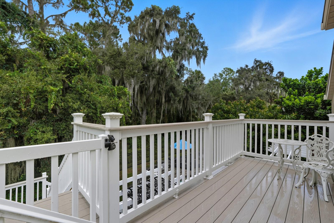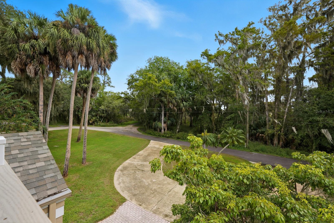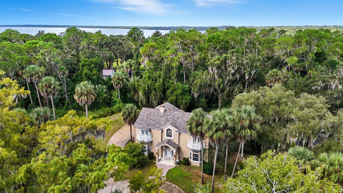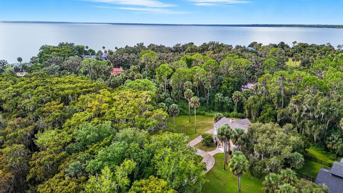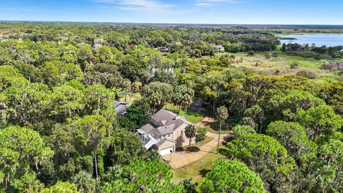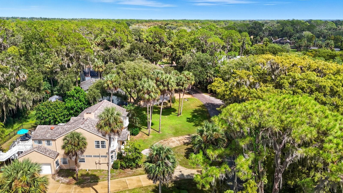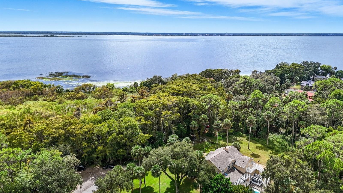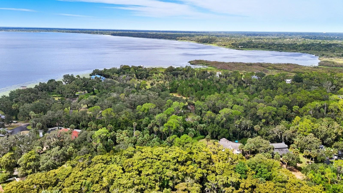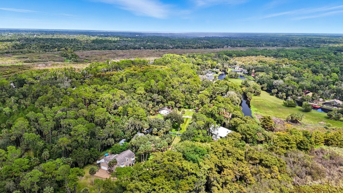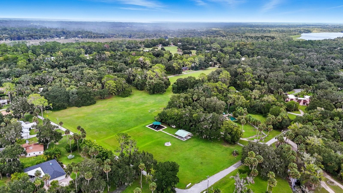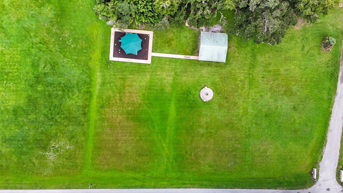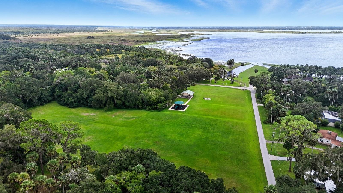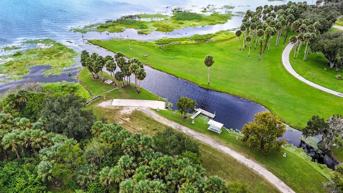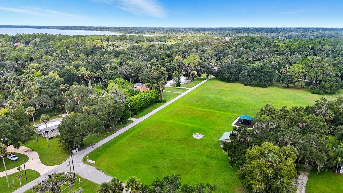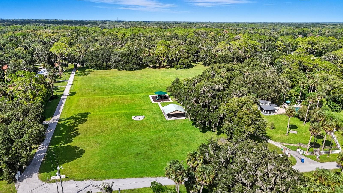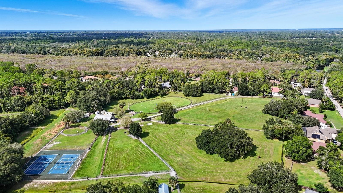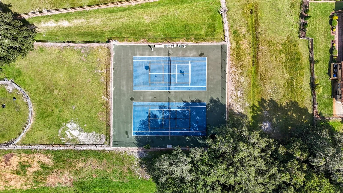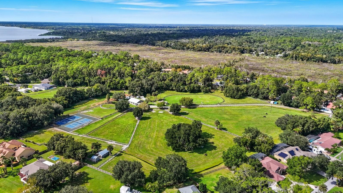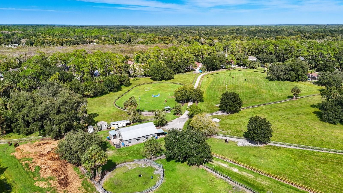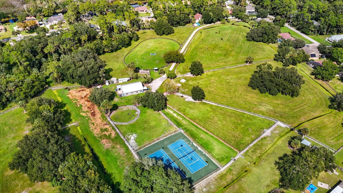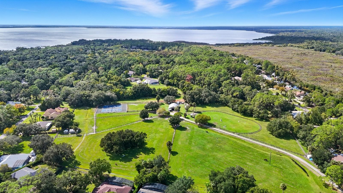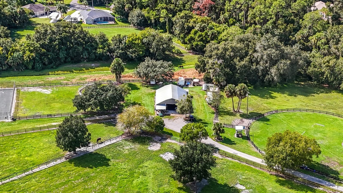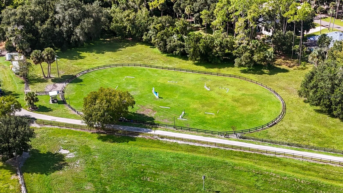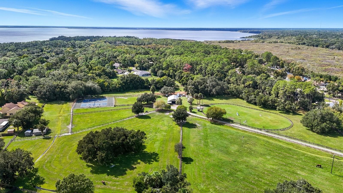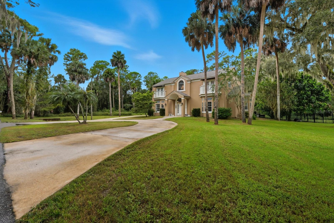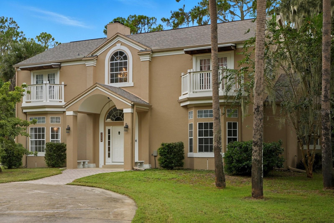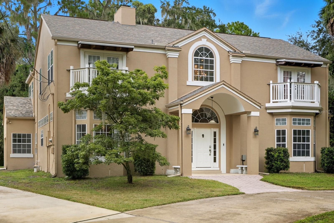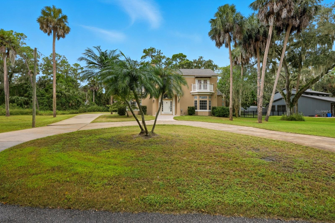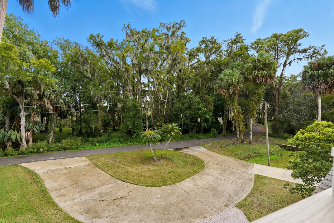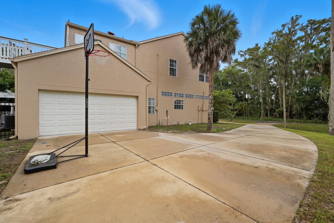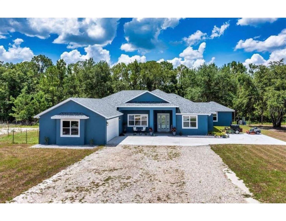1336 Kettledrum Trail, ENTERPRISE, FL 32725
Property Photos

Would you like to sell your home before you purchase this one?
Priced at Only: $649,900
For more Information Call:
Address: 1336 Kettledrum Trail, ENTERPRISE, FL 32725
Property Location and Similar Properties
- MLS#: V4944991 ( Residential )
- Street Address: 1336 Kettledrum Trail
- Viewed: 110
- Price: $649,900
- Price sqft: $157
- Waterfront: No
- Year Built: 1990
- Bldg sqft: 4152
- Bedrooms: 4
- Total Baths: 4
- Full Baths: 3
- 1/2 Baths: 1
- Garage / Parking Spaces: 2
- Days On Market: 52
- Additional Information
- Geolocation: 28.8482 / -81.242
- County: VOLUSIA
- City: ENTERPRISE
- Zipcode: 32725
- Subdivision: Stone Island Estates
- Elementary School: Osteen Elem
- Middle School: Heritage
- High School: Pine Ridge
- Provided by: RE/MAX ADVANTAGE
- Contact: Eric Zimmerman
- 386-846-1515

- DMCA Notice
-
DescriptionDiscover this one of a kind 4BR/3.5BA estate in the sought after Stone Island community. Set on a generous lot with mature landscaping, this 3,700+ sq ft home blends timeless character with modern comfort. Step inside to soaring wood beam ceilings, multiple fireplaces, and walls of glass filling the home with natural light. The chefs kitchen and spacious living areas are perfect for entertaining, while the solarium and upstairs balconies offer peaceful retreats. Outside, enjoy your own tropical oasis with a sparkling pool, waterfall, and plenty of patio space. Stone Island is a golf cart community with unique amenities including a private boat ramp to Lake Monroe and the St. Johns River, tennis courts, equestrian stables, and parks. With its distinctive design, generous space, and resort style setting, this property offers both everyday comfort and unforgettable Florida living.
Payment Calculator
- Principal & Interest -
- Property Tax $
- Home Insurance $
- HOA Fees $
- Monthly -
For a Fast & FREE Mortgage Pre-Approval Apply Now
Apply Now
 Apply Now
Apply NowFeatures
Building and Construction
- Covered Spaces: 0.00
- Exterior Features: Balcony, French Doors, Rain Gutters
- Fencing: Other
- Flooring: Carpet, Ceramic Tile, Concrete, Luxury Vinyl, Tile
- Living Area: 3712.00
- Roof: Shingle
Property Information
- Property Condition: Completed
Land Information
- Lot Features: Flood Insurance Required, Irregular Lot, Landscaped, Oversized Lot, Private, Sloped, Street Dead-End, Paved
School Information
- High School: Pine Ridge High School
- Middle School: Heritage Middle
- School Elementary: Osteen Elem
Garage and Parking
- Garage Spaces: 2.00
- Open Parking Spaces: 0.00
- Parking Features: Boat, Driveway, Garage Door Opener, Garage Faces Side, Guest, Off Street, RV Access/Parking
Eco-Communities
- Pool Features: Gunite, In Ground, Lighting
- Water Source: Public
Utilities
- Carport Spaces: 0.00
- Cooling: Central Air, Zoned
- Heating: Central, Electric, Heat Pump, Zoned
- Pets Allowed: Yes
- Sewer: Private Sewer, Septic Tank
- Utilities: BB/HS Internet Available, Cable Available, Cable Connected, Electricity Connected, Sprinkler Well, Water Connected
Amenities
- Association Amenities: Park, Recreation Facilities
Finance and Tax Information
- Home Owners Association Fee Includes: Common Area Taxes, Insurance, Maintenance Grounds, Private Road, Recreational Facilities
- Home Owners Association Fee: 600.00
- Insurance Expense: 0.00
- Net Operating Income: 0.00
- Other Expense: 0.00
- Tax Year: 2025
Other Features
- Appliances: Bar Fridge, Built-In Oven, Convection Oven, Cooktop, Dishwasher, Disposal, Electric Water Heater, Exhaust Fan, Ice Maker, Refrigerator, Wine Refrigerator
- Association Name: Jane Rourke
- Association Phone: 386-804-3688
- Country: US
- Interior Features: Built-in Features, Ceiling Fans(s), Dry Bar, Dumbwaiter, Eat-in Kitchen, High Ceilings, PrimaryBedroom Upstairs, Solid Surface Counters, Split Bedroom, Stone Counters, Vaulted Ceiling(s), Walk-In Closet(s), Wet Bar, Window Treatments
- Legal Description: 8 19 31 PARCEL PER OR 1854 PG 454 BEING 129.63 FT ON KETTLEDRUM TRL & 125.80 FT ON SW/L AKA LOT 40 STONE ISLAND ESTS UNIT 4 UNREC SUB NO 230 PER OR 3274 PG 0536 PER OR 7627 PG 0089 PER OR 8431 PG 1542
- Levels: Two
- Area Major: 32725 - Deltona / Enterprise
- Occupant Type: Owner
- Parcel Number: 9108-05-00-0400
- Possession: Negotiable
- View: Trees/Woods
- Views: 110
- Zoning Code: 01R3
Similar Properties
Nearby Subdivisions

- Broker IDX Sites Inc.
- 750.420.3943
- Toll Free: 005578193
- support@brokeridxsites.com



