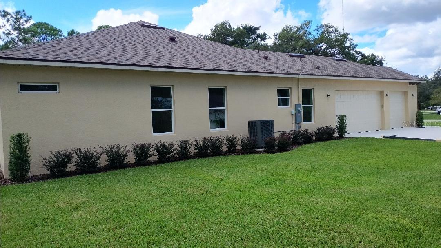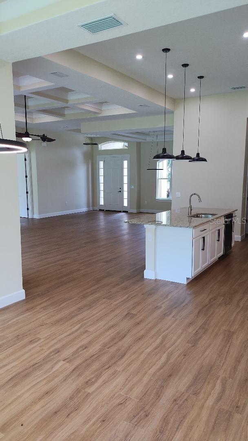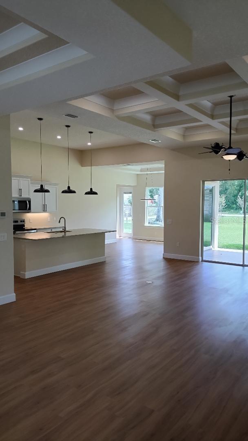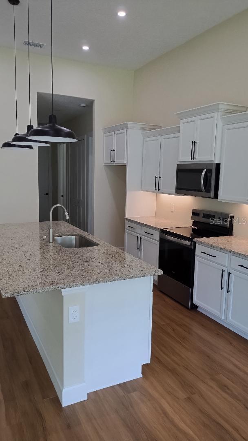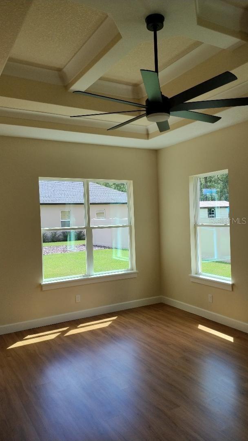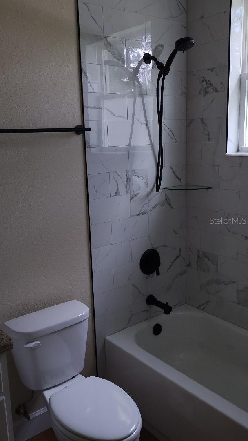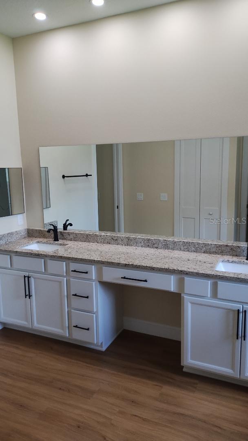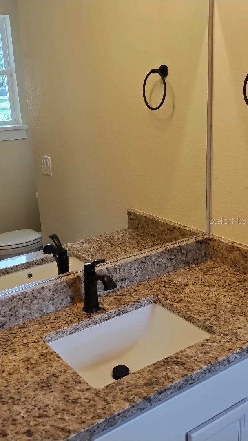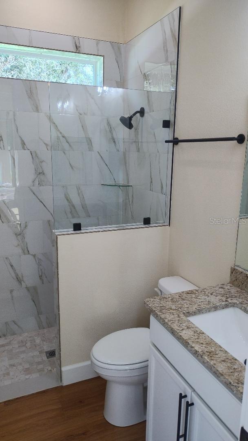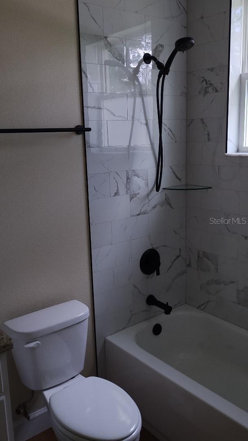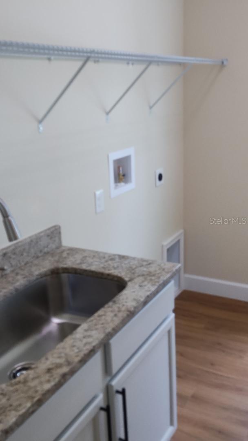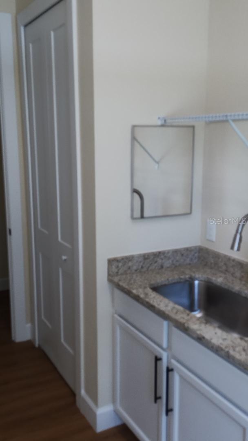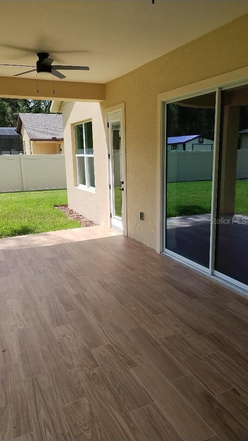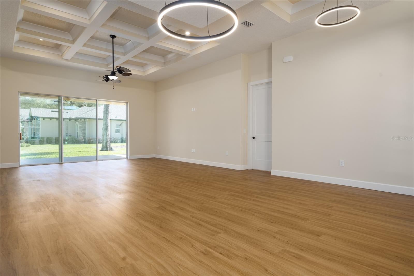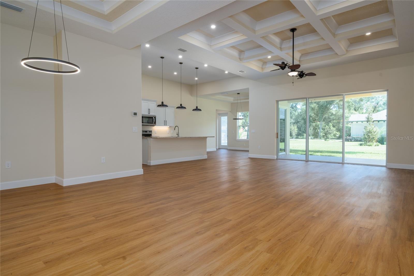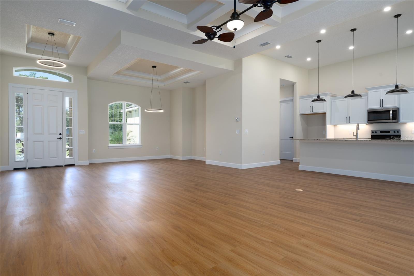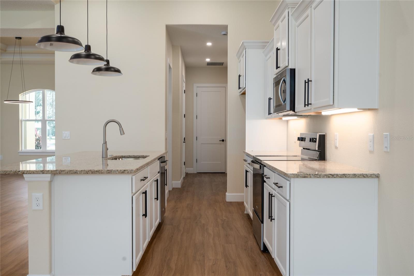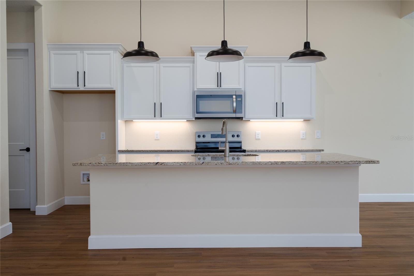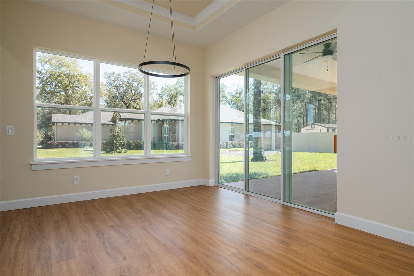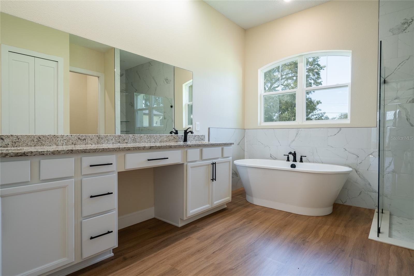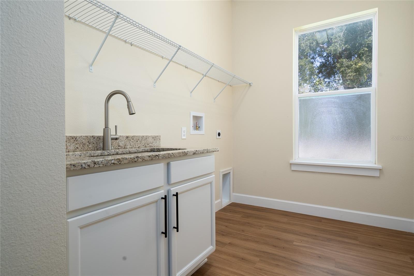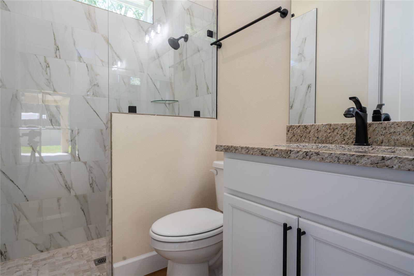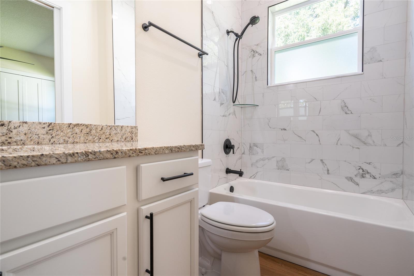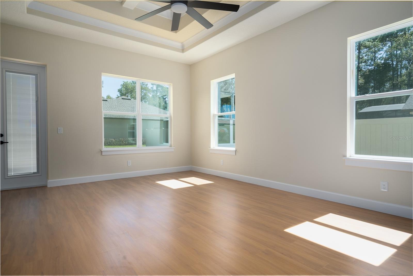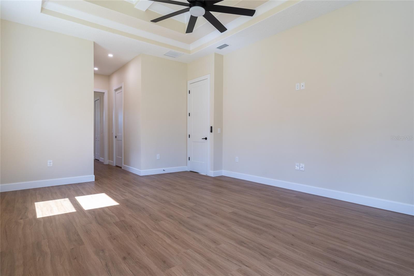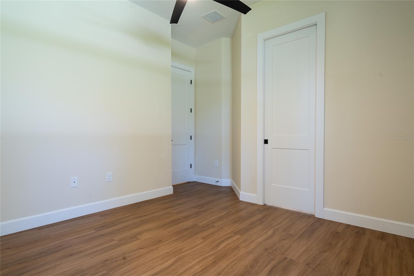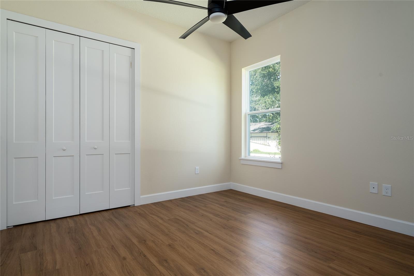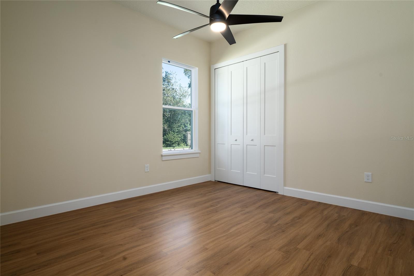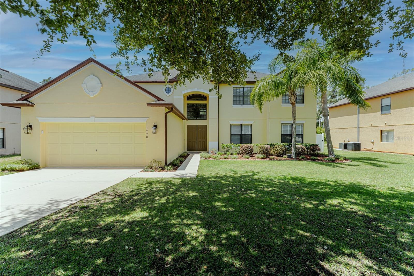2210 Sparkman Avenue, ORANGE CITY, FL 32763
Property Photos
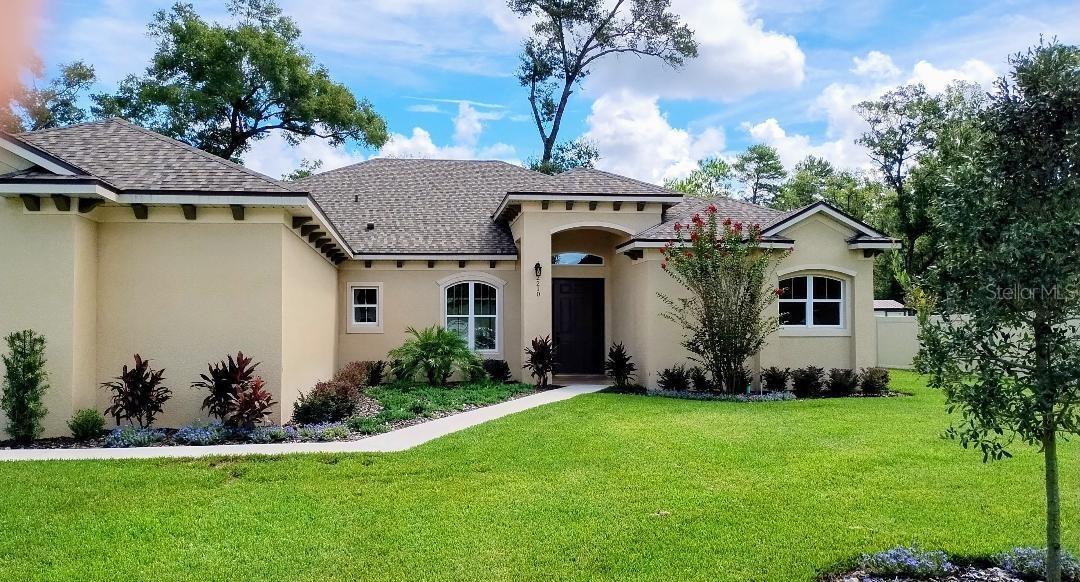
Would you like to sell your home before you purchase this one?
Priced at Only: $619,900
For more Information Call:
Address: 2210 Sparkman Avenue, ORANGE CITY, FL 32763
Property Location and Similar Properties
- MLS#: V4944689 ( Residential )
- Street Address: 2210 Sparkman Avenue
- Viewed: 61
- Price: $619,900
- Price sqft: $175
- Waterfront: No
- Year Built: 2025
- Bldg sqft: 3548
- Bedrooms: 3
- Total Baths: 4
- Full Baths: 3
- 1/2 Baths: 1
- Garage / Parking Spaces: 3
- Days On Market: 59
- Additional Information
- Geolocation: 28.9266 / -81.3068
- County: VOLUSIA
- City: ORANGE CITY
- Zipcode: 32763
- Subdivision: Hadlow Park Add
- Elementary School: Manatee Cove Elem
- Middle School: River Springs Middle School
- High School: University High School VOL
- Provided by: FLORIDA HOMES & PROPERTIES LLC
- Contact: Ray Hagood
- 386-804-9486

- DMCA Notice
-
DescriptionMove in ready.. New construction, great family location, oversized lot, no hoa! 3 bedroom, 3 & 1/2 bath with oversized 3 car side entry garage. Popular split floor plan with 5 pocket doors to reclaim premium floor space. High ceilings from 10' to 12' throughout this home. Ffeatures a large gourmet kitchen with island family bar, custom white shaker cabinetry with crown molding, walk in pantry, family sized breakfast nook, upgraded appliances and under cabinet lighting. The large windows allows an abundance of natural light and views not often found. Some features are premium vinyl planked flooring, solid granite countertops, under mounted sinks, upgraded plumbing fixtures, upgraded lighting, premium bath tile, thick glass shower enclosures and crown moldings in the coffered ceilings. High performance low e glass windows, high efficiency air conditioning, r38 ceiling insulation and a home built to the latest construction and energy codes that will give you years of energy efficient comfort. The master suite has two large walk in closets, a large double lavatory, compartmental water closet, thick glass walk in shower and free standing garden tub enhanced by the custom tiled wall surrounds. This home is pool planned with an outside door from bath 2 and the master bedroom. Oversized lot, lush landscaping and automatic irrigation system. Central location just minutes to i 4, library, major shopping, and medical centers. Less than an hour to the daytona area beaches, 3 international airports, orlando and theme parks. Only 10 minutes to the st. Johns river to enjoy watersports, boating and fishing. Highbanks marina on the st. Johns river offers a river view restaurant, camping and boat launch. Just 10 minutes away is blue springs state park, famous for camping and manatee watching. Builder warrantee
Payment Calculator
- Principal & Interest -
- Property Tax $
- Home Insurance $
- HOA Fees $
- Monthly -
For a Fast & FREE Mortgage Pre-Approval Apply Now
Apply Now
 Apply Now
Apply NowFeatures
Building and Construction
- Builder Model: STANDARD
- Builder Name: SOUTHLAND HOMES CORP
- Covered Spaces: 0.00
- Exterior Features: Sidewalk, Sliding Doors, Sprinkler Metered
- Flooring: Luxury Vinyl
- Living Area: 2545.00
- Roof: Shingle
Property Information
- Property Condition: Completed
Land Information
- Lot Features: Corner Lot, Oversized Lot
School Information
- High School: University High School-VOL
- Middle School: River Springs Middle School
- School Elementary: Manatee Cove Elem
Garage and Parking
- Garage Spaces: 3.00
- Open Parking Spaces: 0.00
Eco-Communities
- Water Source: Public
Utilities
- Carport Spaces: 0.00
- Cooling: Central Air
- Heating: Electric, Exhaust Fan, Heat Pump
- Sewer: Septic Tank
- Utilities: Cable Available, Electricity Connected, Sprinkler Meter, Underground Utilities, Water Connected
Finance and Tax Information
- Home Owners Association Fee: 0.00
- Insurance Expense: 0.00
- Net Operating Income: 0.00
- Other Expense: 0.00
- Tax Year: 2025
Other Features
- Appliances: Dishwasher, Disposal, Electric Water Heater, Exhaust Fan, Microwave, Range
- Country: US
- Interior Features: Ceiling Fans(s), Coffered Ceiling(s), Crown Molding, Eat-in Kitchen, High Ceilings, Open Floorplan, Primary Bedroom Main Floor, Solid Surface Counters, Split Bedroom, Stone Counters, Thermostat, Tray Ceiling(s), Walk-In Closet(s)
- Legal Description: 15-18-30 LOTS 43 THRU 48 & INC LOT 49 EXC W 30 FT HADLOW PARK MB 7 PG 100 MB 21 PG 102 PER OR 8293 PG 2915
- Levels: One
- Area Major: 32763 - Orange City
- Occupant Type: Vacant
- Parcel Number: 8015-09-00-0430
- Possession: Close Of Escrow
- Style: Contemporary, Traditional
- Views: 61
- Zoning Code: RES
Similar Properties
Nearby Subdivisions
Alcova Heights
Blue Spgs 031830
Blue Spgs Villas
Blue Springs Landing
Breezewood Park
Cadenceparc Hill
Camellia Park
Compass Lndg
Compass Lndg Ph 2
Dennistons Addorange City
Dorseys Blue Spgs Park
East Highlands
Fawn Rdg Ph 02
Hadlow Park Add
Highland
Highland Park Orange City
Liberty Station
Live Oak Forest
Magnolia Park Sec Add
May Rep
None
Not In Subdivision
Not On The List
Oakhurst Golf Estates
Orange City
Orange City Deland Farms
Orange City Delands Farms
Orange City Estates
Orange City Hills Sec A
Orange City Terrace
Orange City Terrace 01 Add Res
Orange City Terrace Add 01 Res
Orange City Terrace Add 02 Res
Orange City Terrace Add 03
Orange City Terrace Add 04
Other
Parc Hillph 4
Parc Hillph 4 A Rep
Pine Crest Estates
Roberts Lt 12 Blk 23 Orange Ci
Shadow Rdg Ph Ii
Sherwood Forest
Silverstone
Straight
Threadgill Resub
West Highlands
Woodhills Sub

- Broker IDX Sites Inc.
- 750.420.3943
- Toll Free: 005578193
- support@brokeridxsites.com



