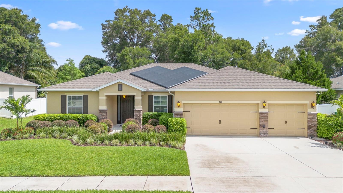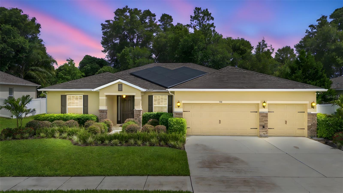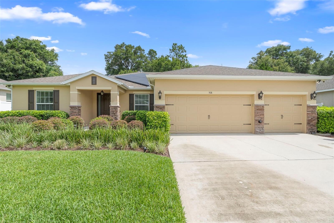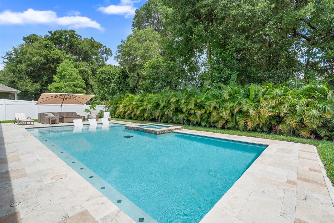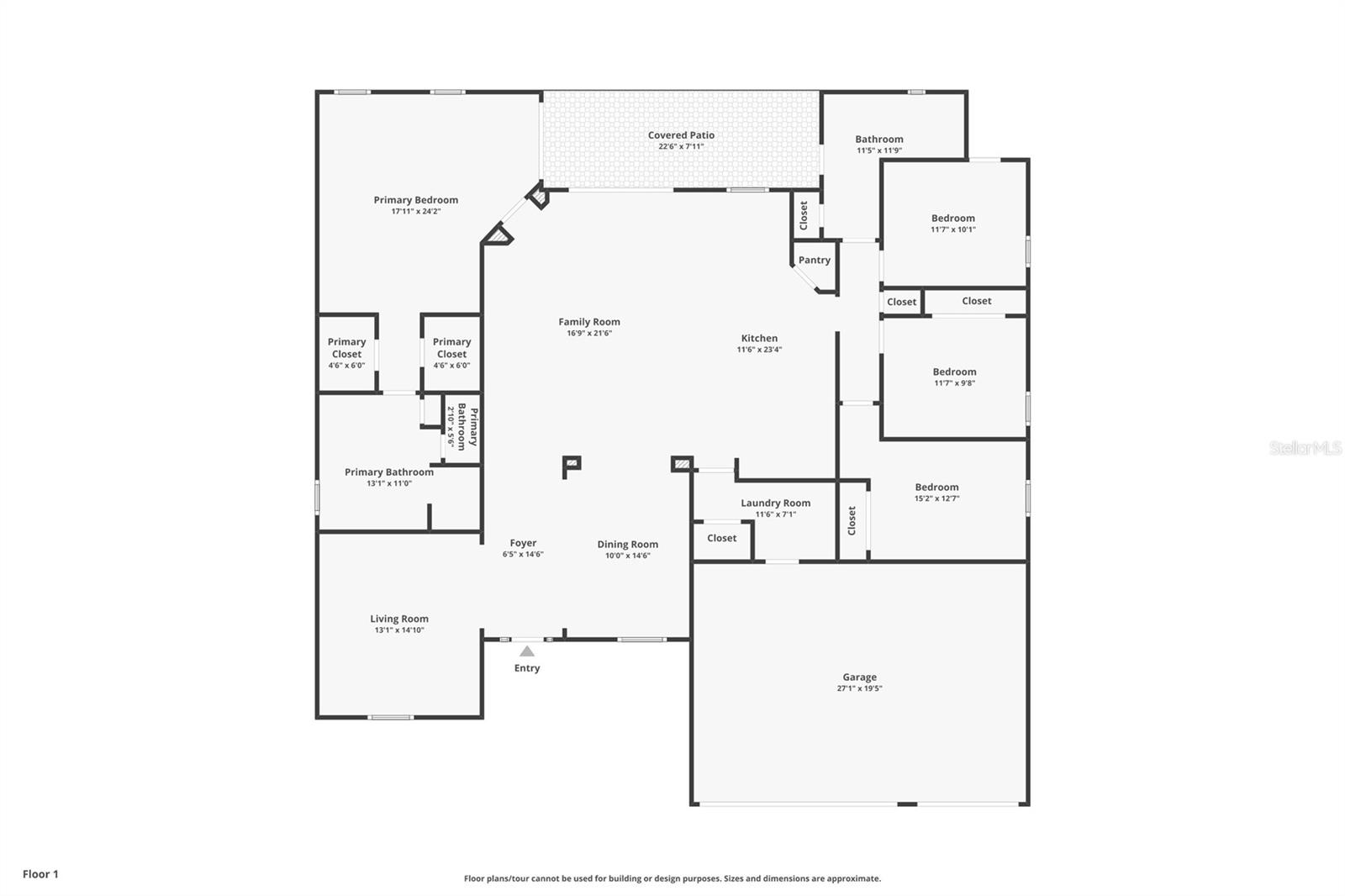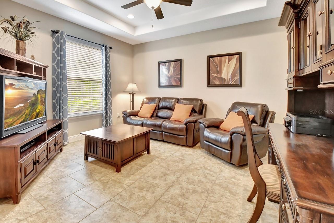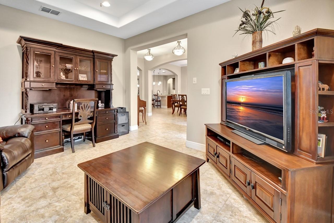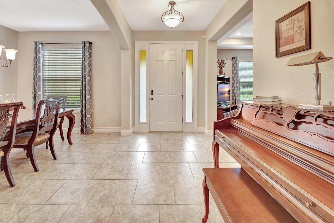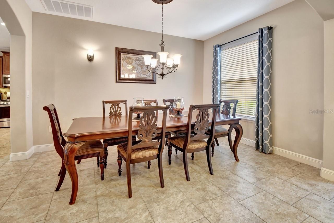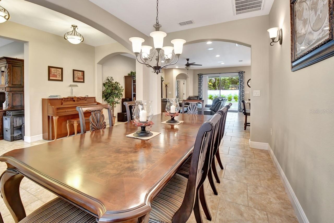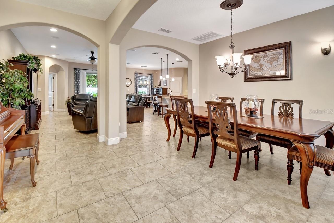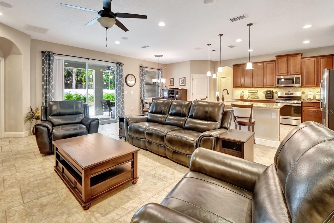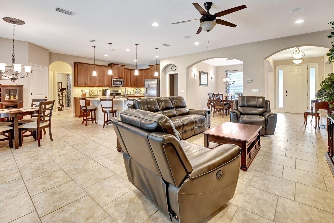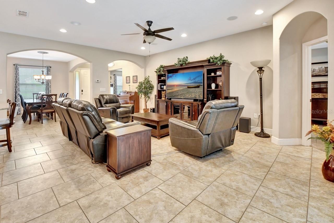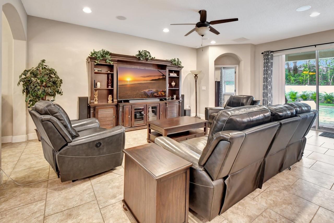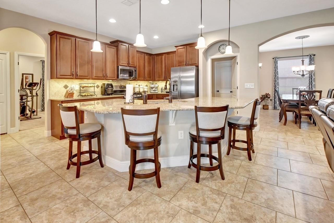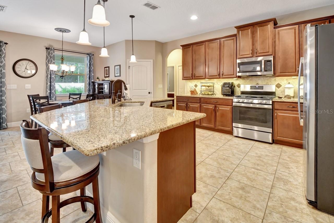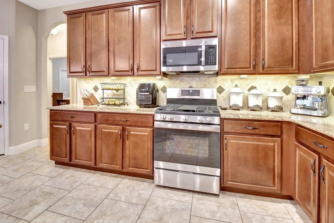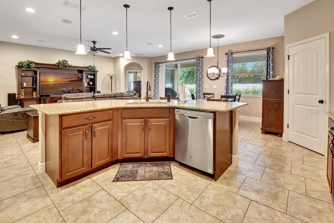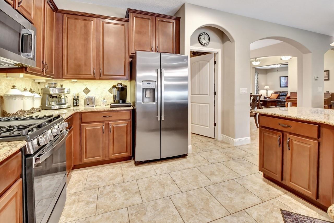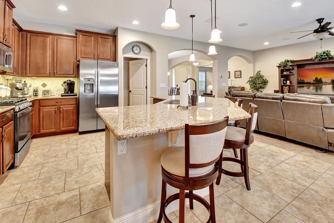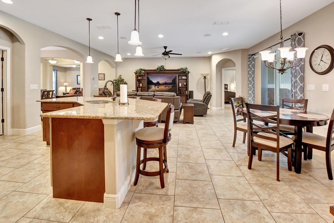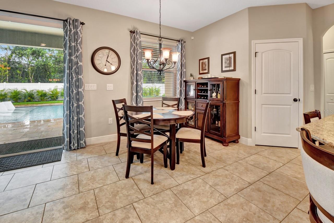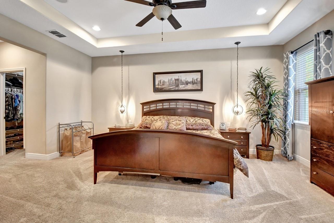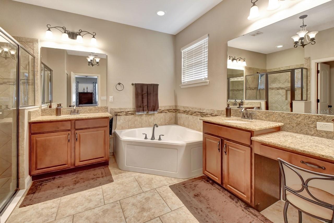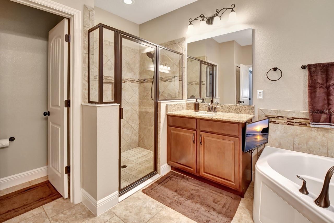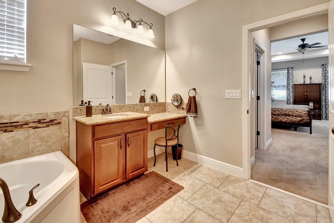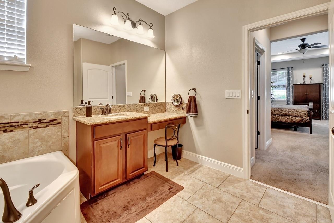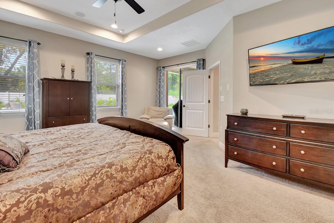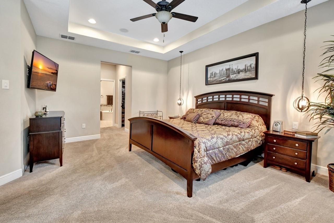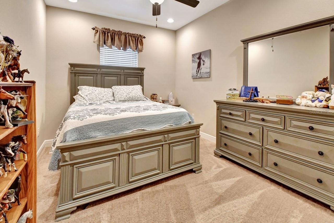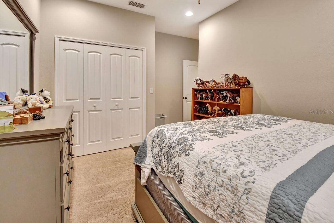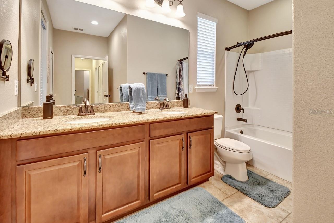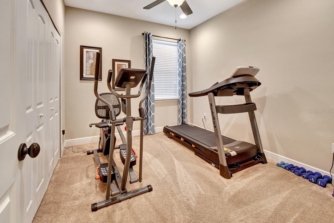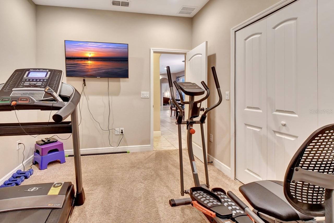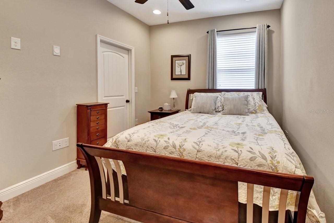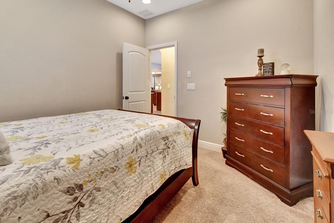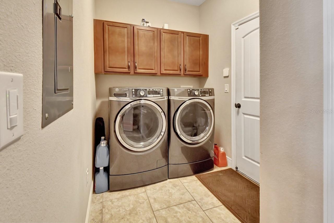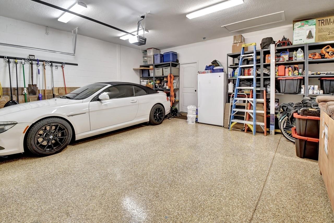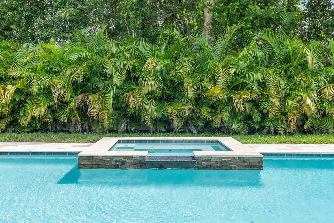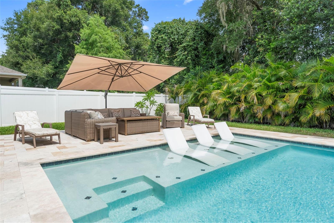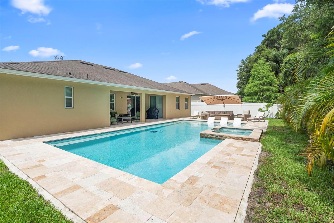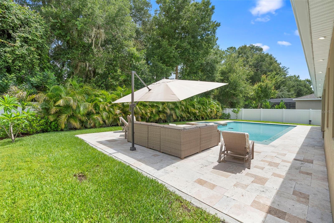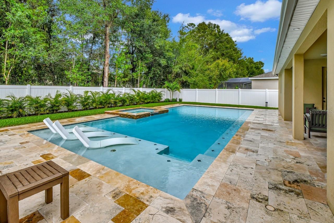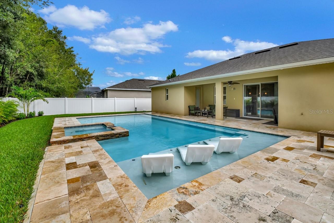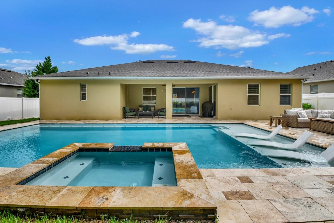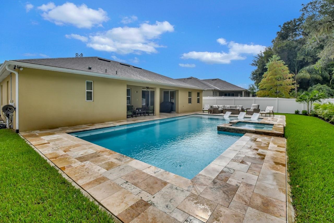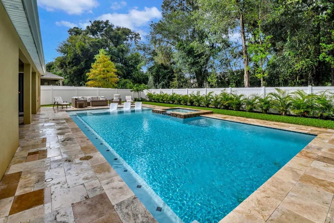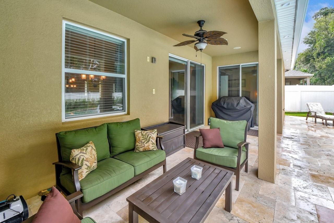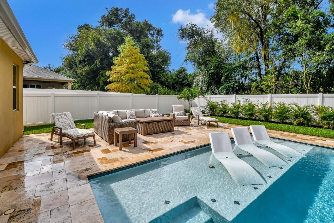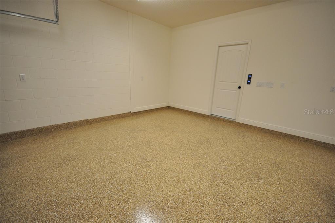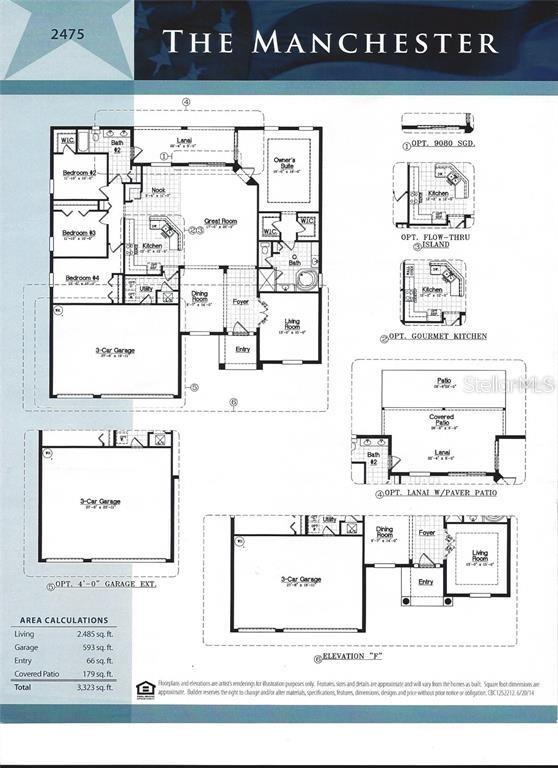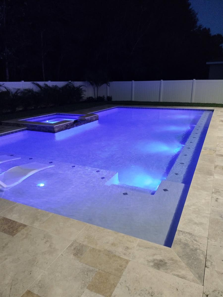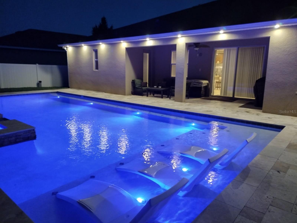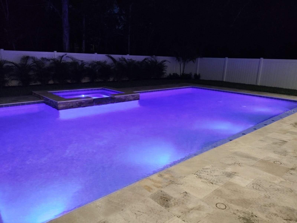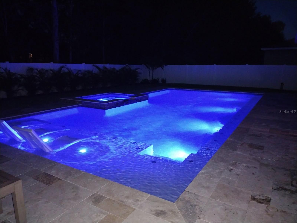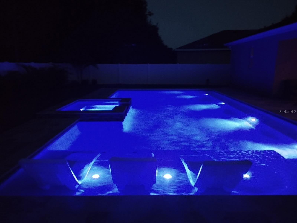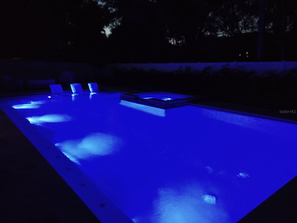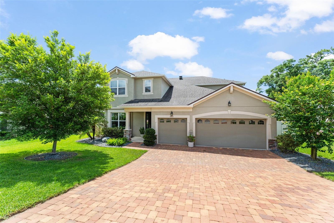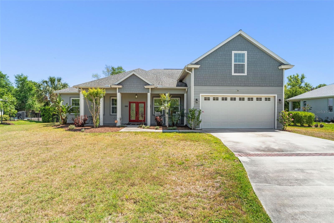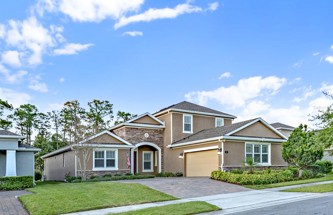508 Morgan Wood Drive, DELAND, FL 32724
Property Photos
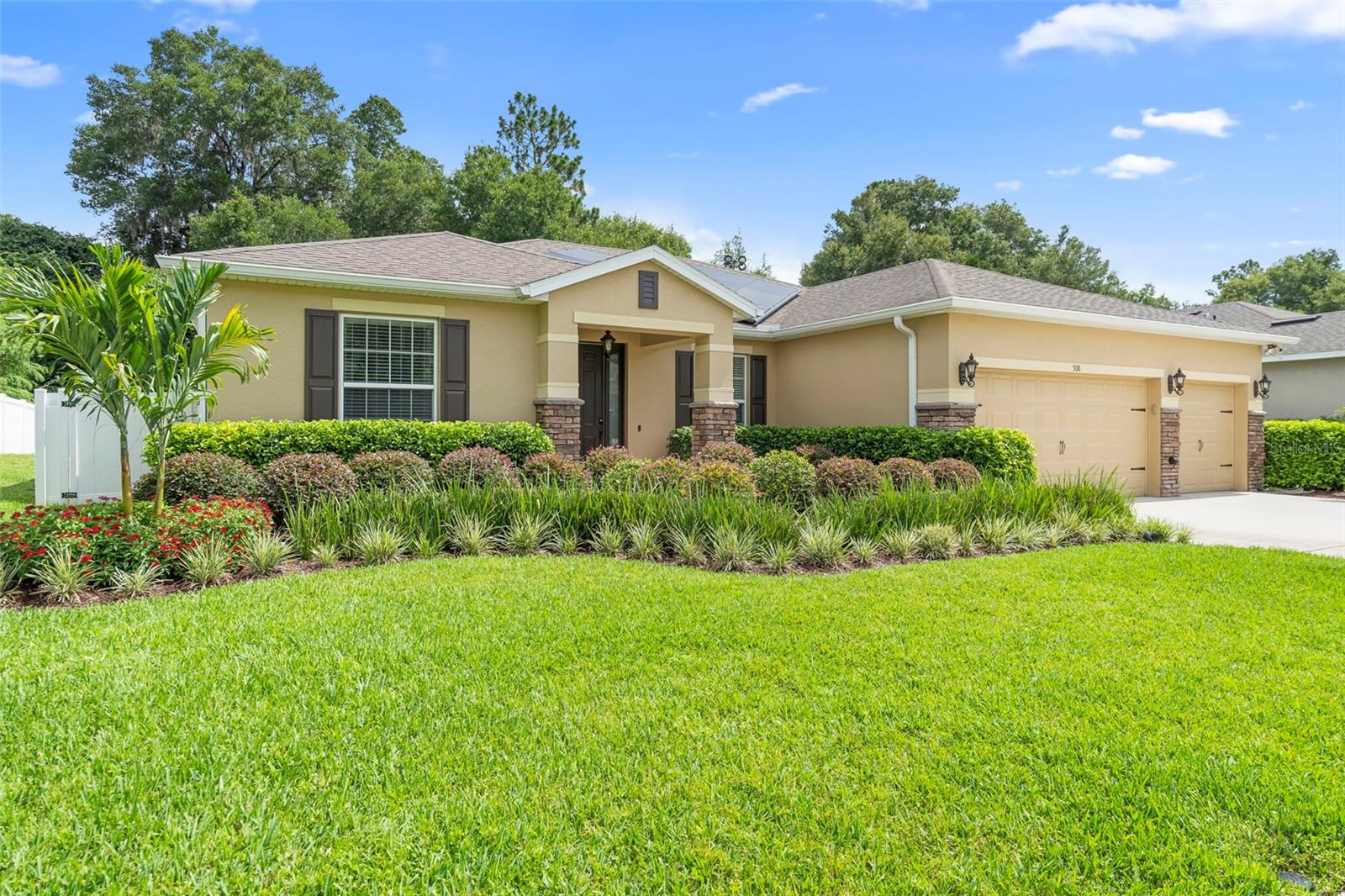
Would you like to sell your home before you purchase this one?
Priced at Only: $619,900
For more Information Call:
Address: 508 Morgan Wood Drive, DELAND, FL 32724
Property Location and Similar Properties
- MLS#: V4943407 ( Residential )
- Street Address: 508 Morgan Wood Drive
- Viewed: 9
- Price: $619,900
- Price sqft: $186
- Waterfront: No
- Year Built: 2015
- Bldg sqft: 3335
- Bedrooms: 4
- Total Baths: 2
- Full Baths: 2
- Garage / Parking Spaces: 3
- Days On Market: 8
- Additional Information
- Geolocation: 28.9782 / -81.2928
- County: VOLUSIA
- City: DELAND
- Zipcode: 32724
- Subdivision: Wellington Woods
- Provided by: GREENE REALTY OF FLORIDA LLC
- Contact: Terrie White
- 386-734-2200

- DMCA Notice
-
DescriptionImagine owning your own private oasis and a brand new 20x40 POOL and SPA and whole house 17 KW Solar 48 Panel System with no electric bill that will be paid off at closing by the seller!!! Welcome to 508 Morgan Woods in the desirable Wellington Woods subdivision of DeLand. This stunning 2015 single family home, known as the Manchester model with a stone elevation, is a true gem. Boasting four bedrooms and two bathroom with a family room, great room, formal dining and breakfast nook, 3 car garage features professionally applied epoxy coating, this home offers ample space for a growing family or those who love to entertain. Step inside and be greeted by the grandeur of cathedral and tray ceilings, recessed lighting, arch doorways, decorative bronze fixtures throughout the home, diagonal 18 x 18 ceramic tile and an abundance of natural light with blinds and drapes that convey. Klipsch in ceiling speakers are found throughout the home including on the patio with volume controls throughout. The open floor plan seamlessly connects the formal dining room, living room, breakfast nook, and kitchen, making it perfect for hosting dinner parties or enjoying family meals. The kitchen is a chef's dream, featuring granite countertops, gorgeous travertine backsplash, custom backsplash, a large kitchen island, 42" maple cabinets and all new stainless steel appliances with a gas range with griddle, refrigerator, dishwasher and microwave. Inside utility room to include the washer and gas dryer and built in cabinets. The primary suite is a true oasis, complete with his and her walk in closets, a sitting area with access to the pool area, and a luxurious en suite bathroom with a garden tub, vanity and walk in shower. The remaining bedrooms are spacious and have plenty of storage space with a pool ready guest bath. Outside, you'll find a vinyl fenced yard with a freshly painted exterior and new shutters and a sparkling in ground Gunite 20 x 40 solar heated pool and spa installed in June of 2023 with chair ledgers, child pool alarms and Hayward pool equipment and heater that convey, perfect for cooling off on hot summer days. The covered and open patios are ideal for outdoor entertaining offers gorgeous travertine tile, while the sprinkler system keeps the lawn looking lush and green and the newly installed 17.76 KW PV 48 solar panels system to offset your electric costs. Located just minutes from restaurants, shopping, I 4, medical facilities Orlando, Historic Deland and the beaches, this home offers convenience and luxury. Bar stools in kitchen, in pool chaise loungers, patio umbrella and pool cleaning equipment including the robotic pool vacuum convey. Sellers are contributing a $5000 credit for carpet. Don't miss your chance to make this dream home yours. Call today before this home says Sold.
Payment Calculator
- Principal & Interest -
- Property Tax $
- Home Insurance $
- HOA Fees $
- Monthly -
Features
Building and Construction
- Covered Spaces: 0.00
- Exterior Features: French Doors, Rain Gutters, Sidewalk
- Fencing: Vinyl
- Flooring: Carpet, Ceramic Tile
- Living Area: 2478.00
- Roof: Shingle
Land Information
- Lot Features: City Limits, Level, Oversized Lot, Private, Sidewalk
Garage and Parking
- Garage Spaces: 3.00
- Open Parking Spaces: 0.00
- Parking Features: Electric Vehicle Charging Station(s), Garage Door Opener, Oversized
Eco-Communities
- Pool Features: Deck, Gunite, In Ground, Lighting, Salt Water, Self Cleaning, Solar Heat
- Water Source: Public
Utilities
- Carport Spaces: 0.00
- Cooling: Central Air
- Heating: Central, Heat Pump
- Pets Allowed: Cats OK, Dogs OK
- Sewer: Public Sewer
- Utilities: Fire Hydrant, Natural Gas Connected, Sprinkler Meter
Finance and Tax Information
- Home Owners Association Fee: 190.00
- Insurance Expense: 0.00
- Net Operating Income: 0.00
- Other Expense: 0.00
- Tax Year: 2024
Other Features
- Appliances: Dishwasher, Dryer, Gas Water Heater, Microwave, Range, Refrigerator, Washer
- Association Name: Speciality Management
- Association Phone: 14076472622
- Country: US
- Interior Features: Ceiling Fans(s), Eat-in Kitchen, High Ceilings, Kitchen/Family Room Combo, Open Floorplan, Solid Surface Counters, Solid Wood Cabinets, Split Bedroom, Window Treatments
- Legal Description: LOT 138 WELLINGTON WOODS MB 54 PGS 153 TO 163 PER OR 6526 PG 2281 PER OR 6736 PG 4870 PER OR 6736 PG 4875 PER OR 7104 PG 1053 PER OR 8296 PG 3750
- Levels: One
- Area Major: 32724 - Deland
- Occupant Type: Owner
- Parcel Number: 7033-10-00-1380
- Style: Contemporary
- View: Park/Greenbelt
Similar Properties
Nearby Subdivisions
1705 Deland Area Sec 4 S Of K
Alexandria Pointe
Arroyo Vista
Azalea Walkplymouth
Bent Oaks
Bent Oaks Un 01
Bent Oaks Unit 04
Bentley Green
Berrys Ridge
Blue Lake Woods
Brentwood
Camellia Park Blk 107 Deland
Canopy At Blue Lake
Canopy Terrace
Chambers Dunns Add Deland
College Arms Estates
Country Club Estates
Cox Blk 143 Deland
Cresswind At Victoria Gardens
Cresswind Deland
Cresswind Deland Phase 1
Crestland Estates
Daniels
Daytona
Daytona Park Estates
Daytona Park Estates Sec C
Deland
Deland Area Sec 4
Deland Heights Resub
Deland Hlnds Add 06
Domingo Reyes Estates Add 01
Domingo Reyes Estates Add 02
Doziers Blk 149 Deland
Elizabeth Park Blk 123 Pt Blk
Euclid Heights
Evergreen Terrace
Fairmont Estates Blk 128 Delan
Glen Eagles Golf Villa
Hires Dupont Grant
Holdens Map
Holly Acres
Hords Resub Pine Heights Delan
Huntington Downs
Lago Vista
Lago Vista I
Lake Lindley Village
Lake Talmadge Lake Front
Lakes Of Deland Ph 01
Lakeshore Trails
Lakewood Park
Lakewood Park Ph 1
Land O Lakes Acres
Live Oak Park
Long Leaf Plantation
Longleaf Plantation
Magnolia Shores
Mt Vernon Heights
N/a
None
Norwood 2nd Add
Not Available - Volusia County
Not In Subdivision
Not On The List
Orange Court
Other
Parkmore Manor
Phippens Blks 129130 135136 D
Pine Hills Blks 81-82 100 & 10
Pine Hills Blks 8182 100 101
Pinecrest Blks 22 23
Pinecrest Blks 2223 Deland
Reserve At Victoria Phase Ii
Reserve/victoria Ph 1
Reservevictoria Ph 1
Reservevictoriaph 1
Resrevevictoria Ph 2
Reynolds
Saddlebrook
Saddlebrook Sub
Saddlebrook Subdivision
Shady Meadow Estates
Shermans S 012 Blk 132 Deland
South Lake
South Rdg Villas 2 Rep
South Rdg Villas Rep 2
Southern Pines
Summer Woods
Sunshine Acres
Timbers
Trails
Trails West
Trails West Ph 02
Trails West Un 02
Trails West Unit 05
University Terrace Deland
Victoria Gardens
Victoria Gardens Ph 4
Victoria Gardens Ph 5
Victoria Gardens Ph 6
Victoria Gardens Ph 8
Victoria Hills
Victoria Hills Ph 3
Victoria Hills Ph 4
Victoria Hills Ph 5
Victoria Hills Phase 4
Victoria Oaks
Victoria Oaks Ph A
Victoria Oaks Ph B
Victoria Oaks Ph C
Victoria Park
Victoria Park Inc 04
Victoria Park Inc Four Nw
Victoria Park Increment 02
Victoria Park Increment 02 Nor
Victoria Park Increment 03
Victoria Park Increment 03 Sou
Victoria Park Increment 04 Nor
Victoria Park Increment 4 Nort
Victoria Park Increment 5 Nort
Victoria Park Northeast Increm
Victoria Park Se Increment 01
Victoria Park Southeast Increm
Victoria Park Southwest Increm
Victoria Park Sw Increment 01
Victoria Ph 2
Victoria Trls Northwest 7 2bb
Victoria Trls Northwest 7 Ph 2
Virginia Haven Homes 1st Add M
Waterford
Waterford Lakes
Waterford Lakes Un 01
Wellington Woods
Westminster Wood
Winnemissett Park
Winnemissett Shores



