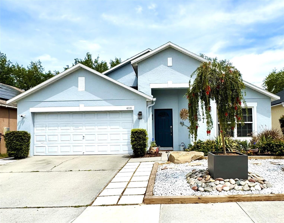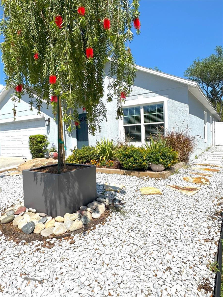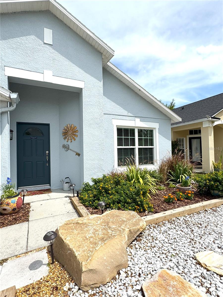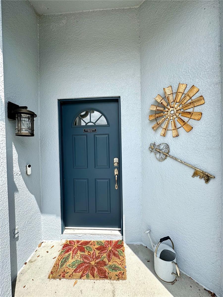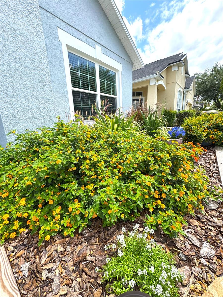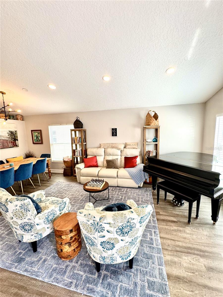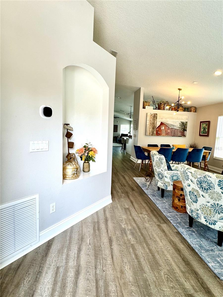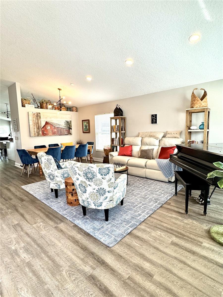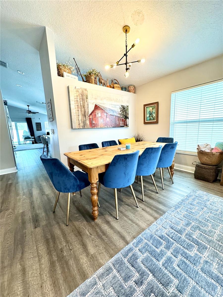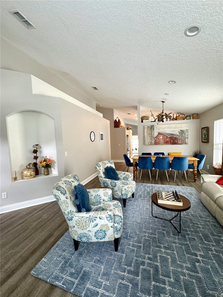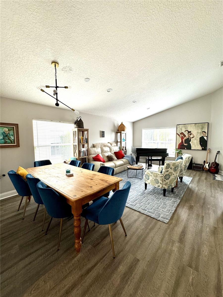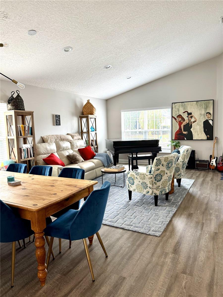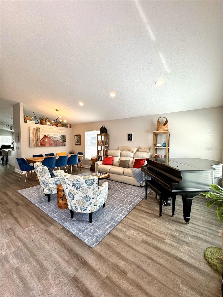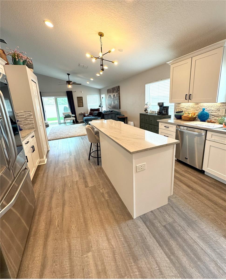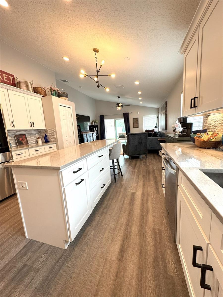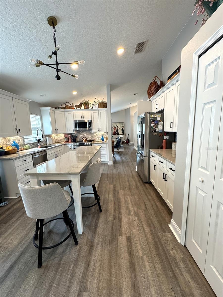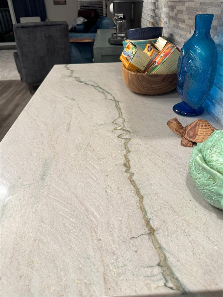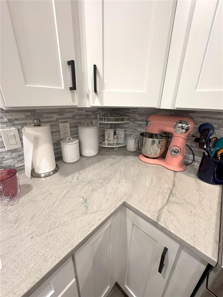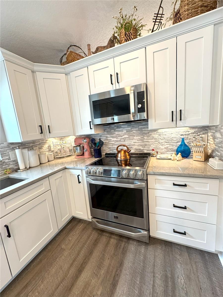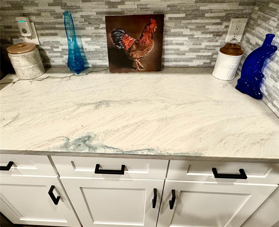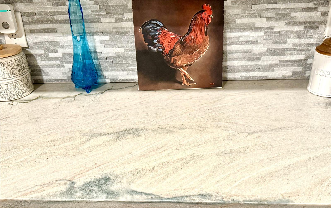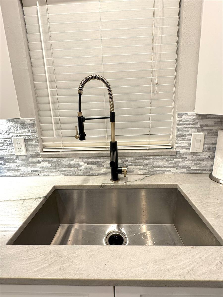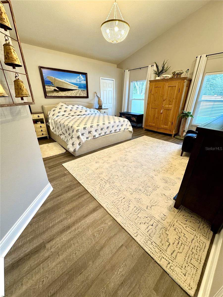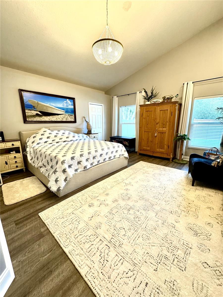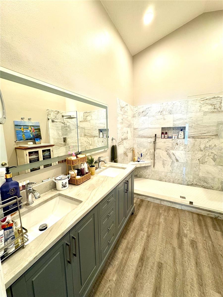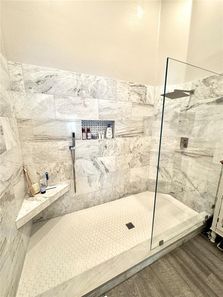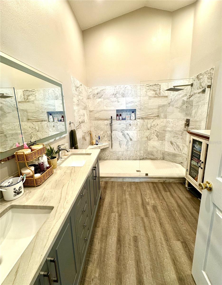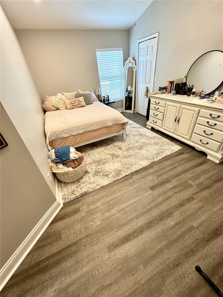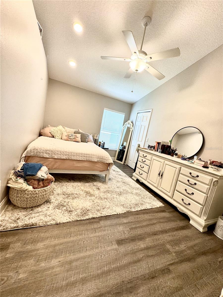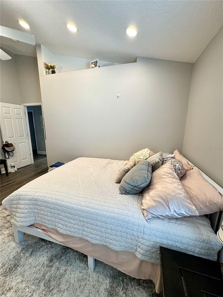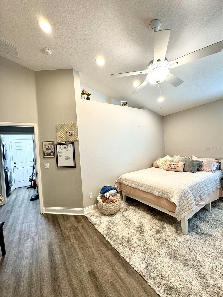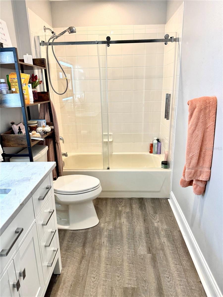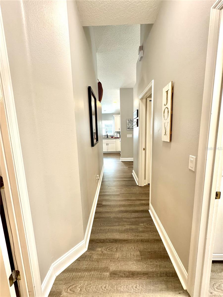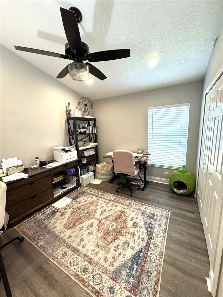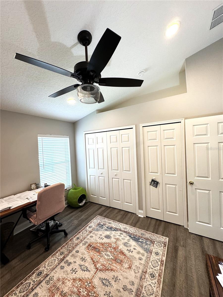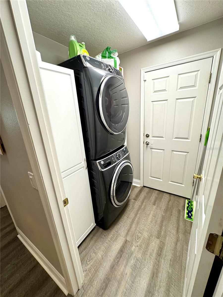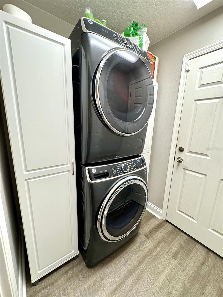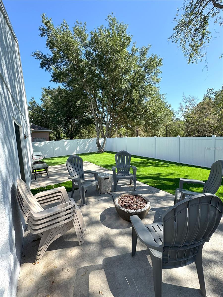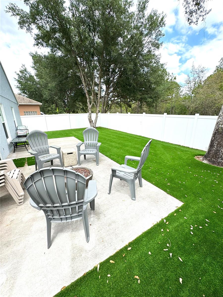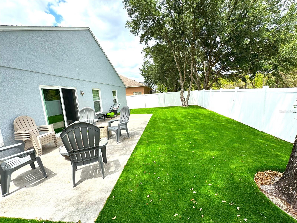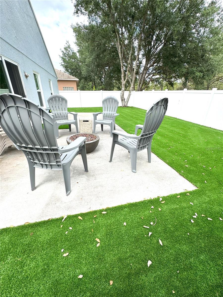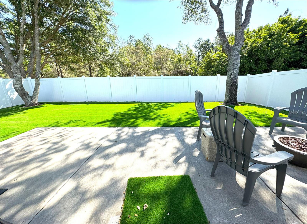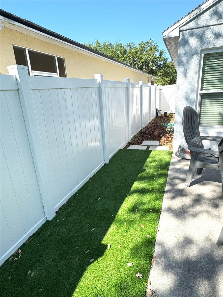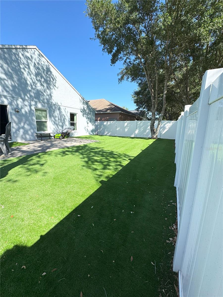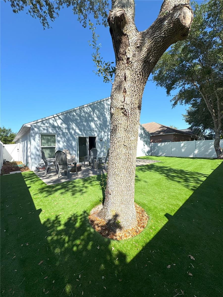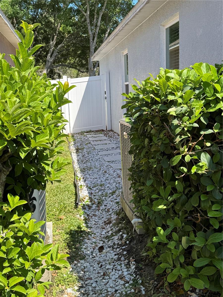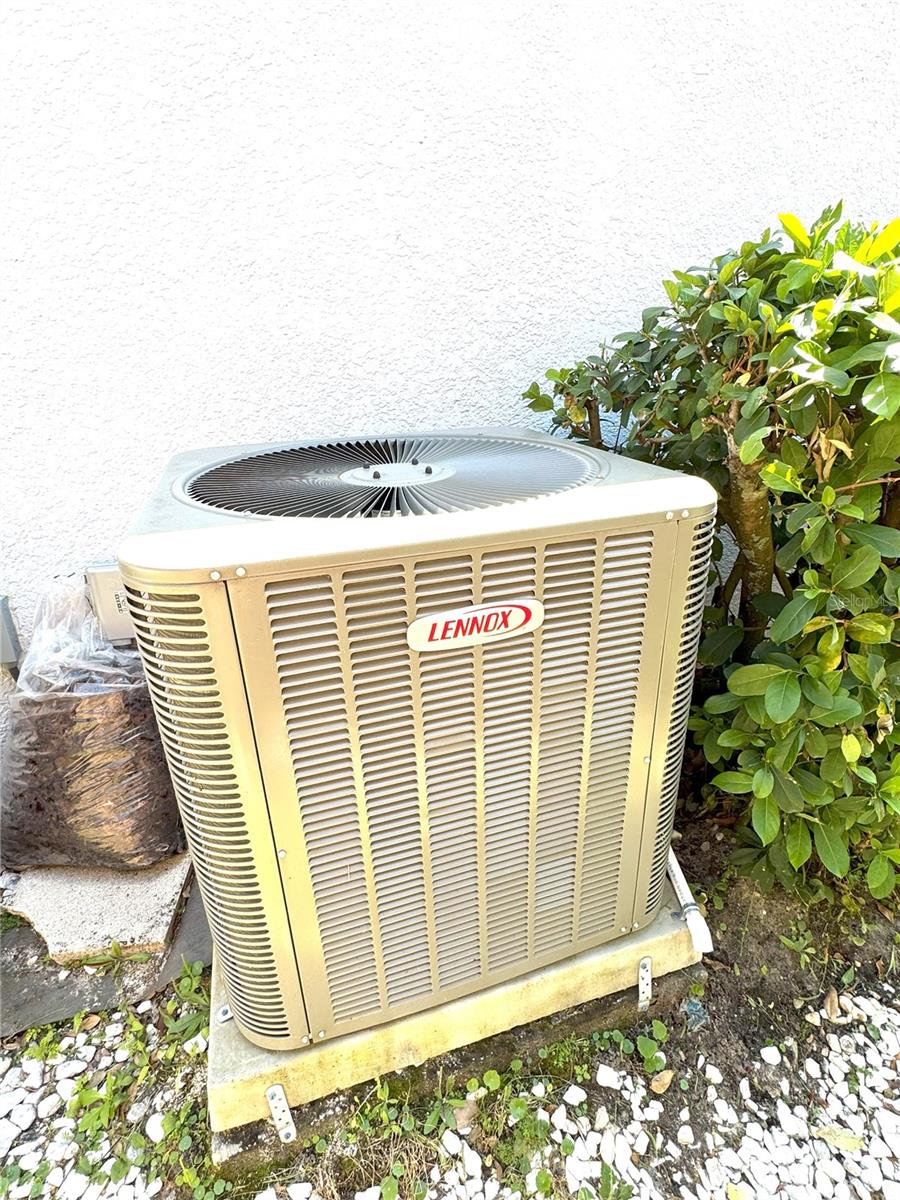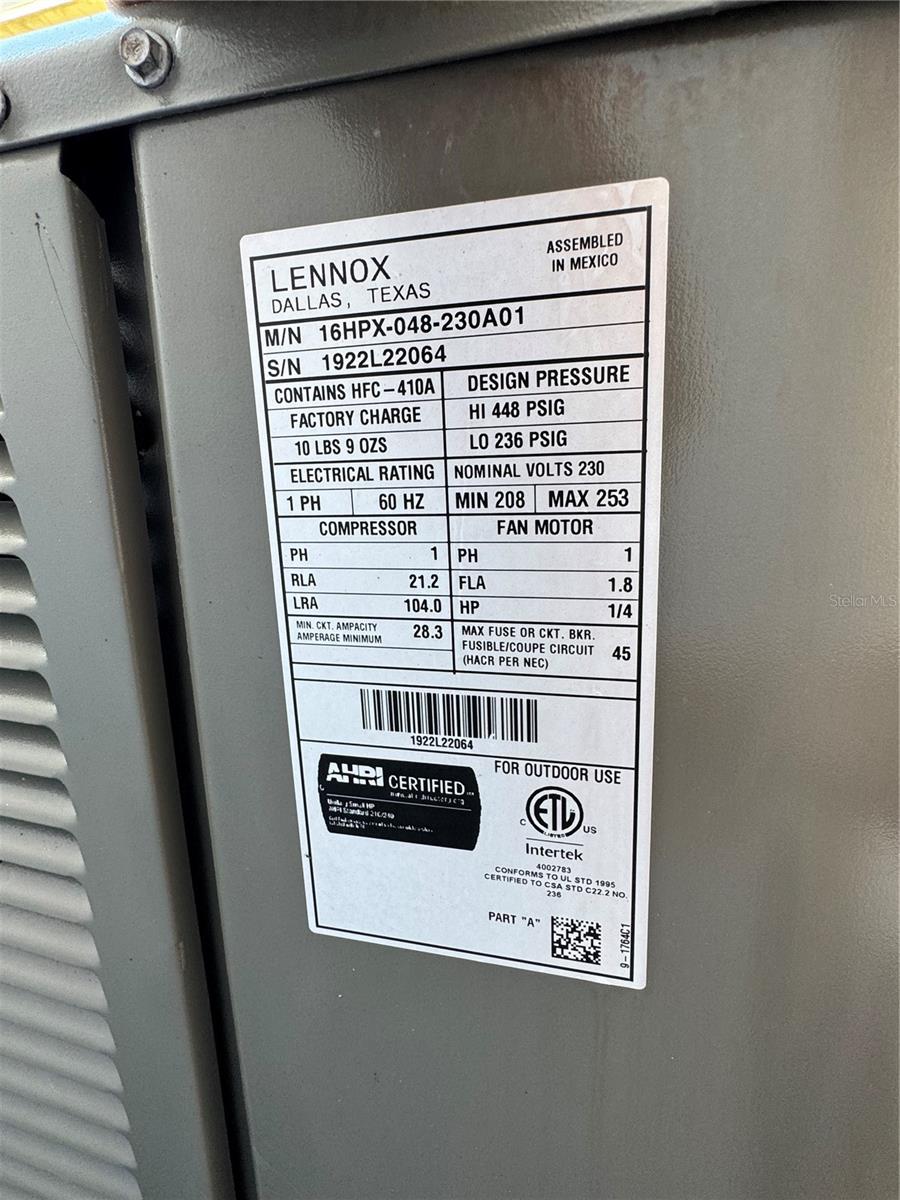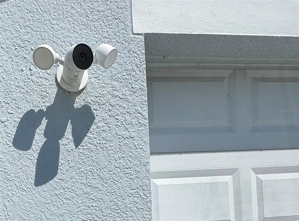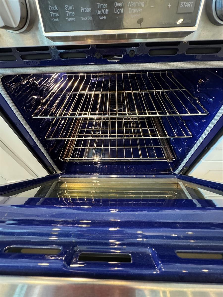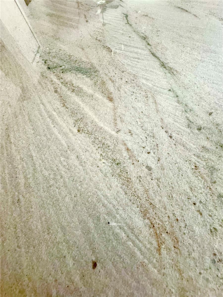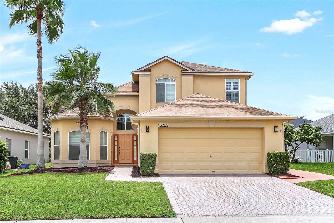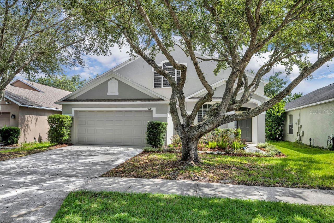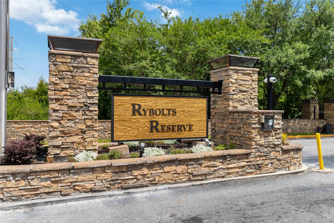4339 Northern Dancer Way, ORLANDO, FL 32826
Property Photos
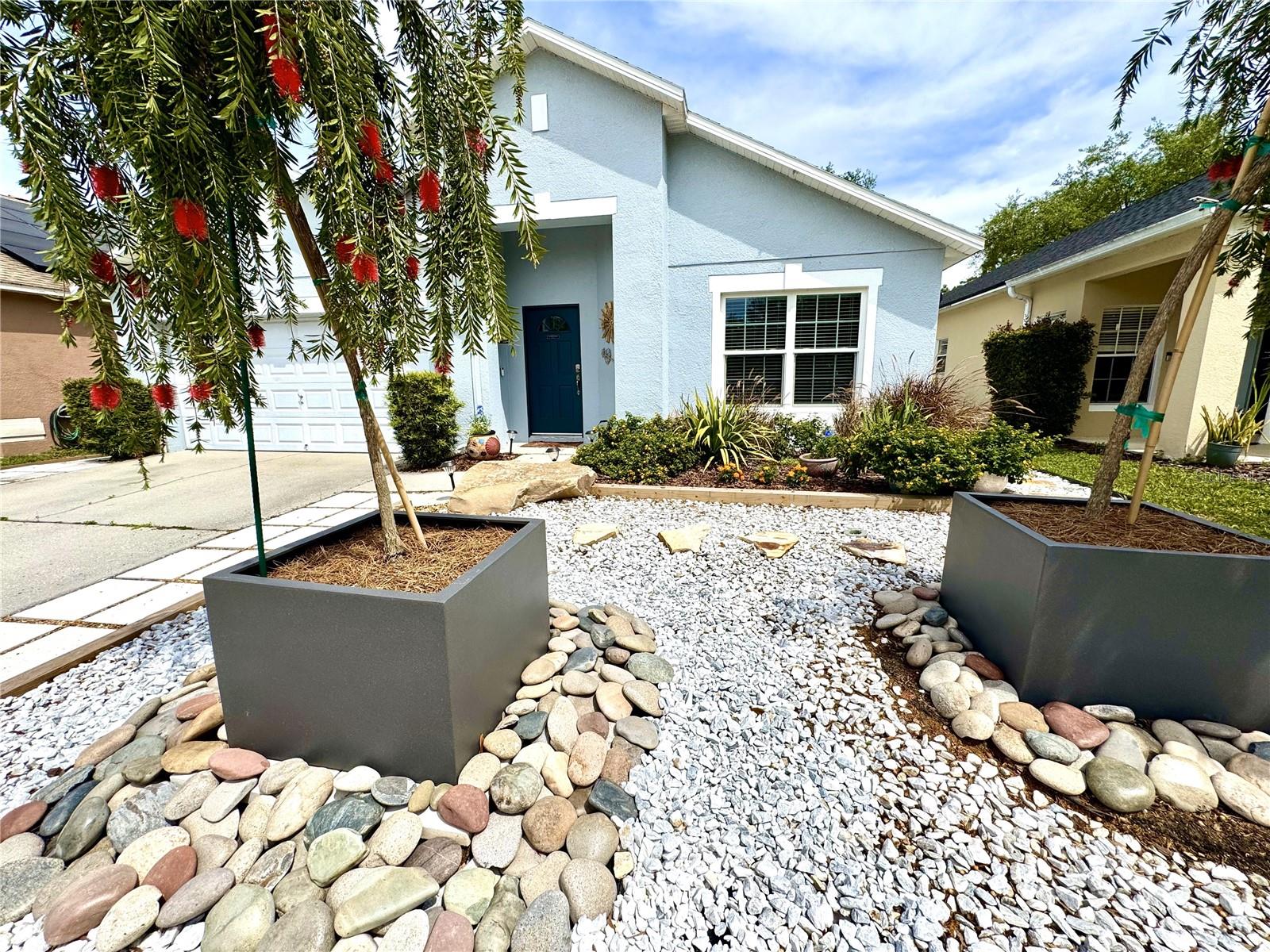
Would you like to sell your home before you purchase this one?
Priced at Only: $520,000
For more Information Call:
Address: 4339 Northern Dancer Way, ORLANDO, FL 32826
Property Location and Similar Properties
- MLS#: V4942182 ( Residential )
- Street Address: 4339 Northern Dancer Way
- Viewed: 81
- Price: $520,000
- Price sqft: $219
- Waterfront: No
- Year Built: 2002
- Bldg sqft: 2374
- Bedrooms: 3
- Total Baths: 2
- Full Baths: 2
- Garage / Parking Spaces: 2
- Days On Market: 194
- Additional Information
- Geolocation: 28.6047 / -81.1636
- County: ORANGE
- City: ORLANDO
- Zipcode: 32826
- Subdivision: Rybolt Reserve Ph 01 49 95
- Elementary School: East Lake Elem
- Middle School: Corner Lake Middle
- High School: East River High
- Provided by: HOME WISE REALTY GROUP, INC.
- Contact: Marie Anderson
- 407-712-2000

- DMCA Notice
-
DescriptionCome and See This Beautiful Home with numerous upgrades and high valued improvements. This gorgeous home has 3 bedrooms and 2 bathrooms. The living room and dining rooms are combined and open with high ceilings and display ledges. Likewise, the kitchen and family room are combined and open with an eating area in the extended island. Solid, Silver Cloud, quartzite is continued throughout the kitchen for beauty and easy clean up. There is a closet pantry located in the kitchen. Kitchen cabinets and drawers are soft close. Newer LG Studio Series appliances give the kitchen elegance with great performance while preparing meals or entertaining. Off of the family room, the Master Bedroom has a walk in closet and views of the back yard from two windows bringing in the light for a bright space. It also has a high ceiling with display ledge. The Master bath has a walk in shower with a rain head and bench seat plus a separate handheld sprayer as well as an upgraded vanity cabinet with dual sinks, a lighted mirror and quartzite countertop. The shower glass is clear. The family room is open as well and close to the kitchen for easy family gatherings, entertainment, meetings and just for relaxing. This house has a split plan setup for the bedrooms. Located on the other side of the house are two more bedrooms. One with a walk in closet and the other with an extended wall of closets. These are right next to the laundry room and just down the hall from the second bathroom. That bathroom has a vanity with lighted mirror above and quartzite countertop. There is a linen closet located in this second bathroom. All windows and doors were replaced in 2024 with double pane Solar Max Pella windows. The electric bills are very low in this house due to the replaced air conditioning system and the new windows and sliding doors. The house has a water softening system by Kinetico. The back yard has a large patio 11'x18' for your enjoyment and the property backs up to a conservation area. This is a peaceful and quiet property with easy to care for turf. PRIME LOCATION, just minutes away from UCF, shopping, work, attractions and beaches. Schedule a time to come and view this property. You will be glad you did!
Payment Calculator
- Principal & Interest -
- Property Tax $
- Home Insurance $
- HOA Fees $
- Monthly -
For a Fast & FREE Mortgage Pre-Approval Apply Now
Apply Now
 Apply Now
Apply NowFeatures
Building and Construction
- Covered Spaces: 0.00
- Exterior Features: Garden, Private Mailbox, Rain Gutters, Sidewalk, Sliding Doors
- Flooring: Luxury Vinyl
- Living Area: 1948.00
- Roof: Shingle
School Information
- High School: East River High
- Middle School: Corner Lake Middle
- School Elementary: East Lake Elem
Garage and Parking
- Garage Spaces: 2.00
- Open Parking Spaces: 0.00
Eco-Communities
- Water Source: None
Utilities
- Carport Spaces: 0.00
- Cooling: Central Air
- Heating: Central
- Pets Allowed: Yes
- Sewer: Public Sewer
- Utilities: BB/HS Internet Available, Cable Available, Electricity Connected, Fire Hydrant, Phone Available, Public, Sewer Connected, Water Connected
Finance and Tax Information
- Home Owners Association Fee: 413.00
- Insurance Expense: 0.00
- Net Operating Income: 0.00
- Other Expense: 0.00
- Tax Year: 2024
Other Features
- Appliances: Dishwasher, Disposal, Electric Water Heater, Microwave, Range, Refrigerator, Water Softener
- Association Name: Greystone Management
- Association Phone: 407-645-4945
- Country: US
- Interior Features: Cathedral Ceiling(s), Ceiling Fans(s), Eat-in Kitchen, High Ceilings, Kitchen/Family Room Combo, Living Room/Dining Room Combo, Open Floorplan, Primary Bedroom Main Floor, Solid Surface Counters, Split Bedroom, Thermostat, Vaulted Ceiling(s), Walk-In Closet(s), Window Treatments
- Legal Description: RYBOLT RESERVE PH 1 49/95 LOT 110
- Levels: One
- Area Major: 32826 - Orlando/Alafaya
- Occupant Type: Owner
- Parcel Number: 01-22-31-7793-01-100
- Views: 81
- Zoning Code: P-D
Similar Properties
Nearby Subdivisions
Barclay Reserve Twnhms
Bonneville Pines Ph 02
Bonneville Pines Ph 03
Bonneville Sec 01
Bonneville Sec 02
Bunker Hill
College Heights
College Heights Ph 03
Ginger Creek
Knollwood Park
Lake Pickett Manor
Palm Lakes Estates
Rybolt Reserve Ph 01 49 95
Rybolt Reserve-ph 02
Rybolt Reserveph 02
Sanctuary
Stonemeade Ph 02
Stonemeade Ph 05 49 62
Tanner Road
Tanner Road Ph 01 02
University Ests Ut 1
University Hills
University Place

- Broker IDX Sites Inc.
- 750.420.3943
- Toll Free: 005578193
- support@brokeridxsites.com



