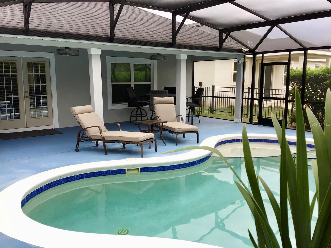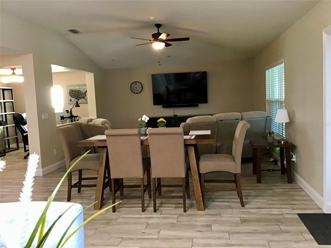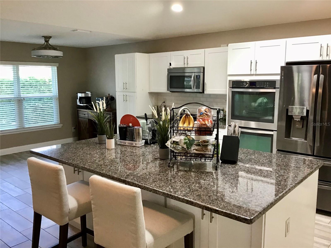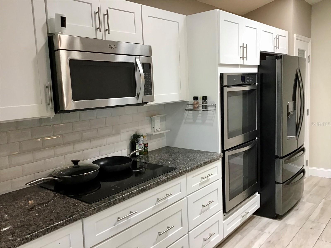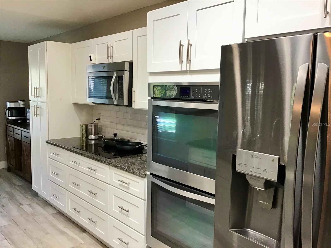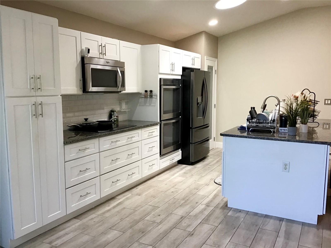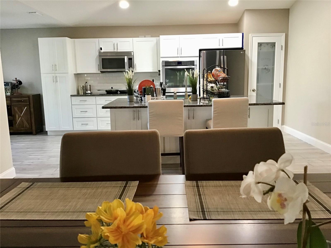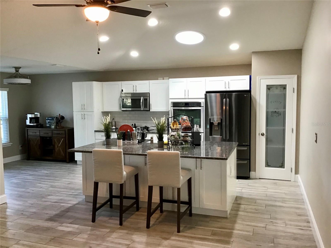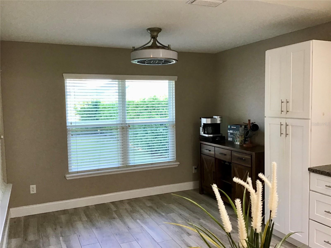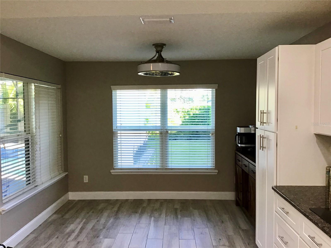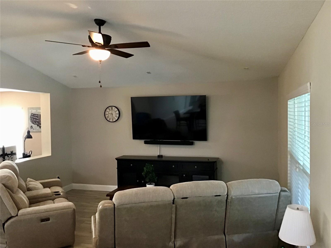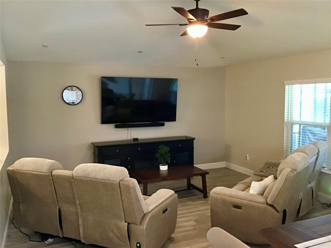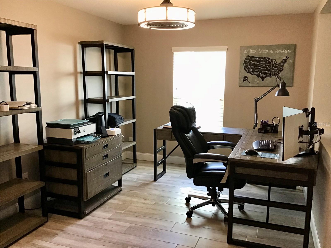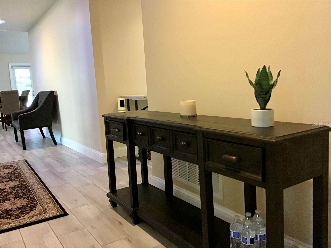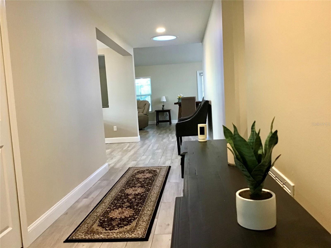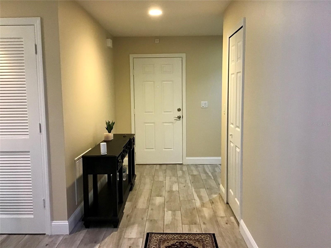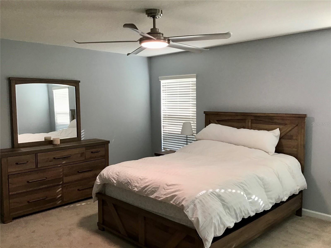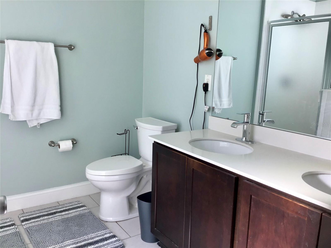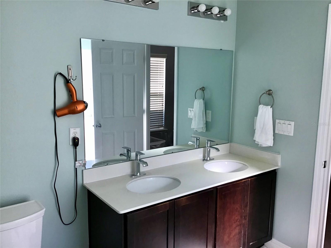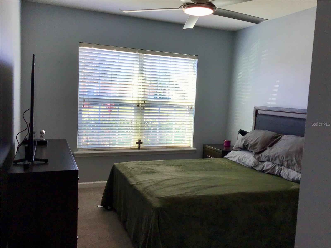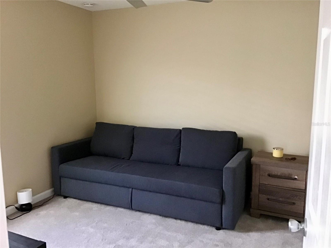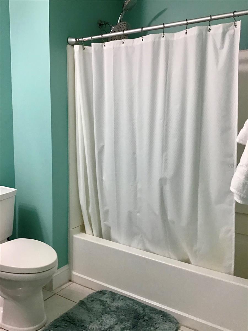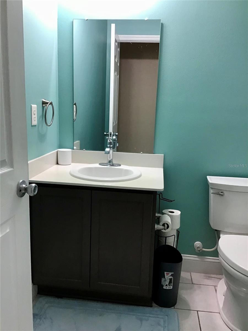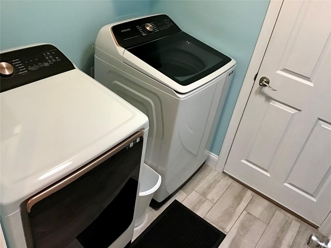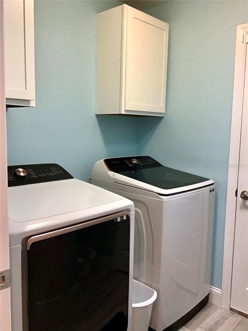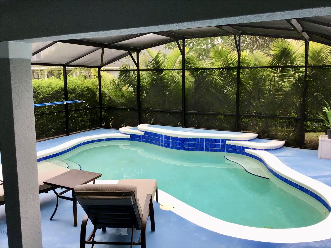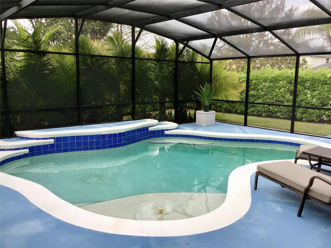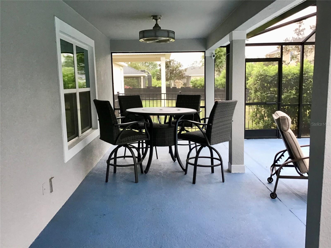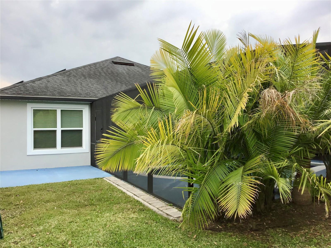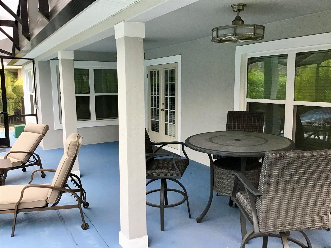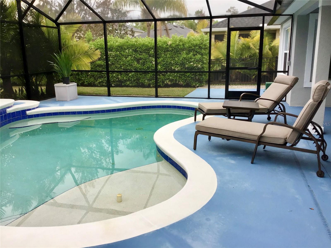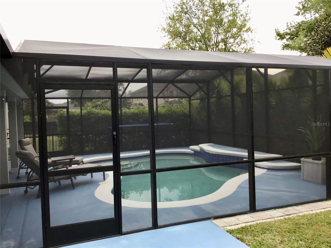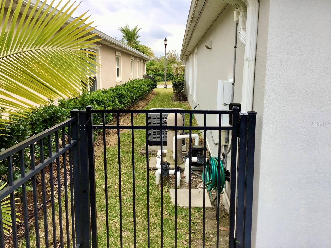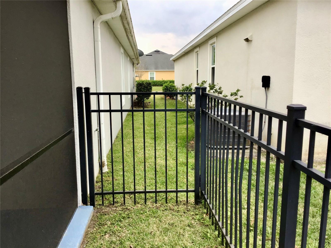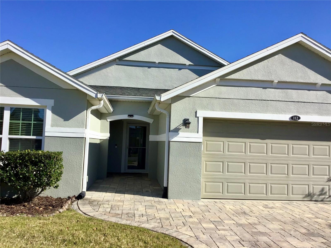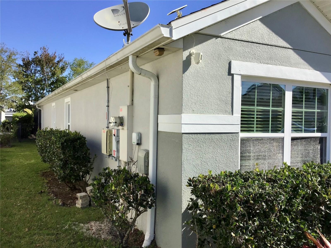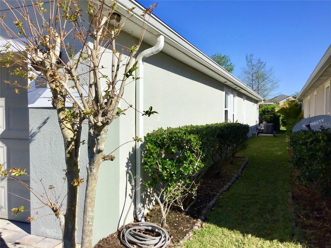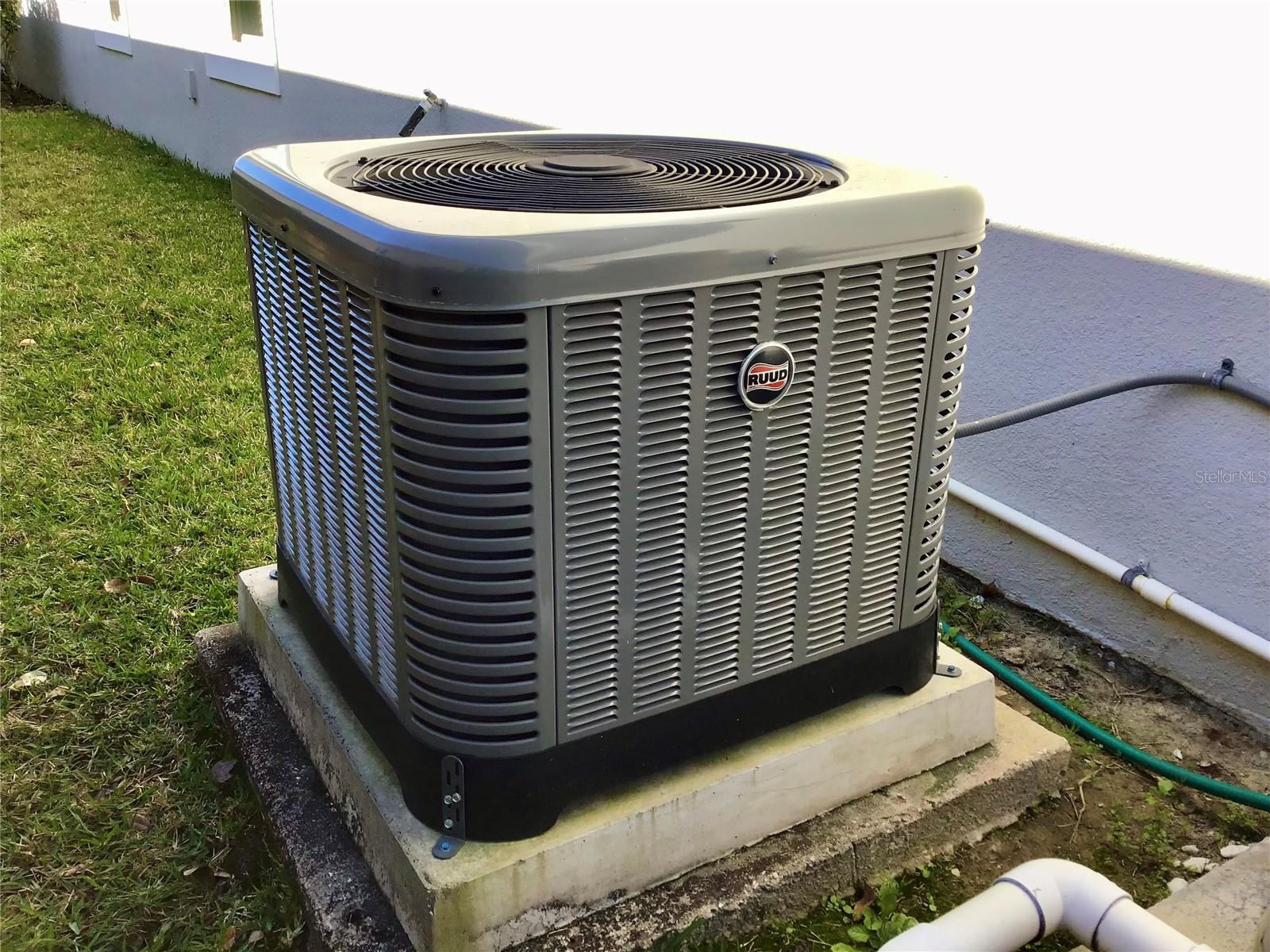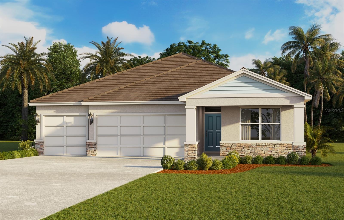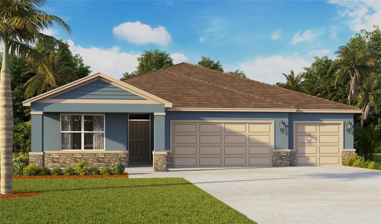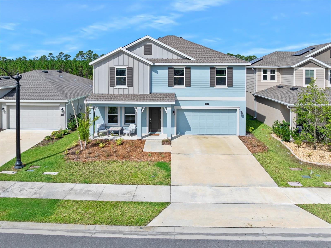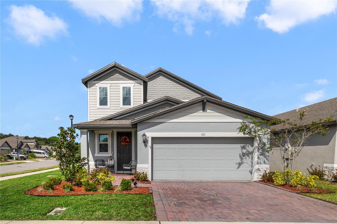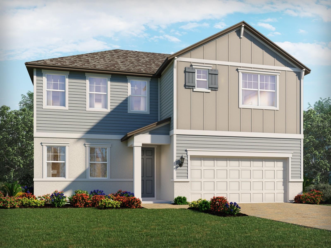112 Grande Lake Drive, DAYTONA BEACH, FL 32124
Property Photos
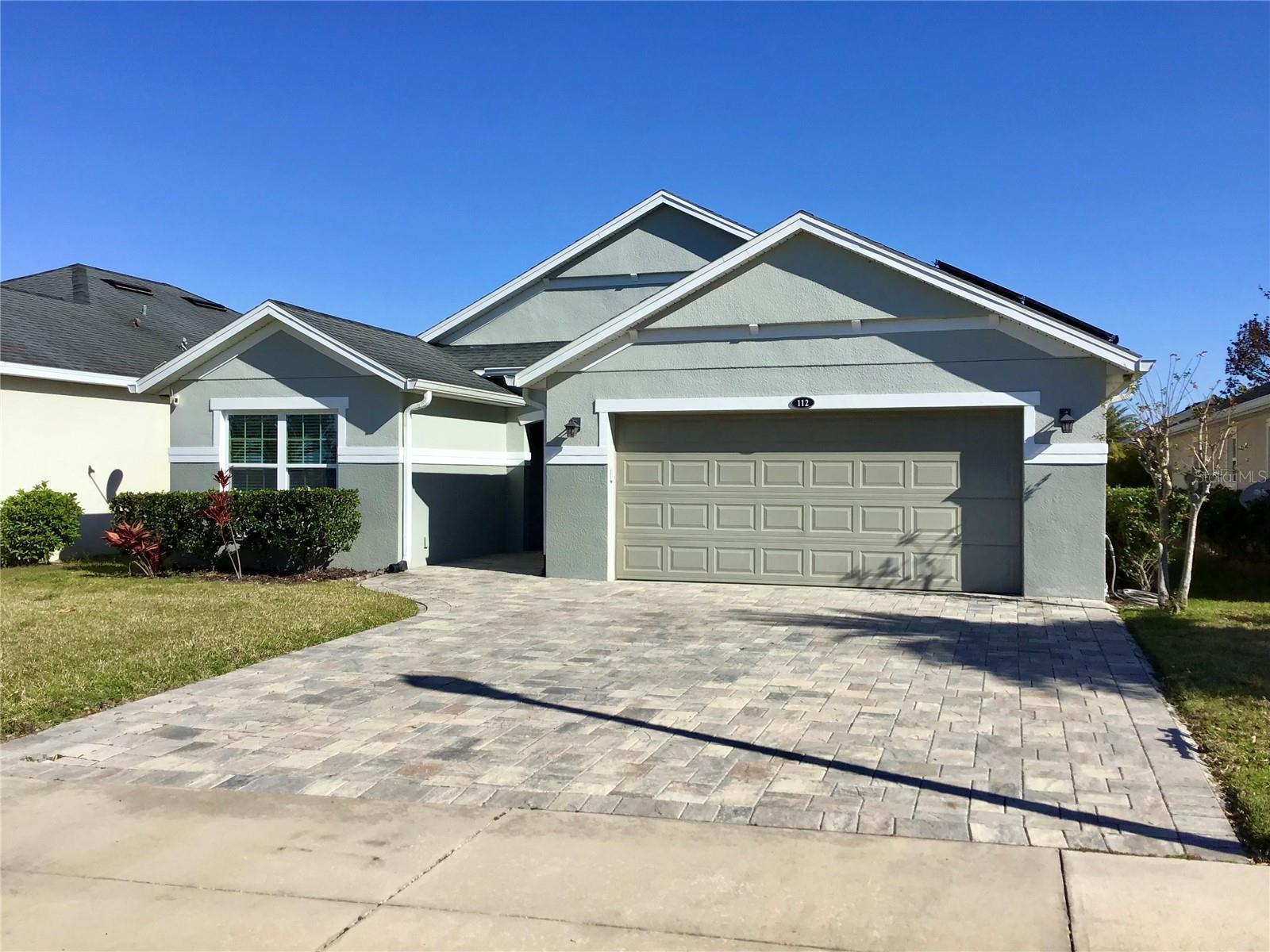
Would you like to sell your home before you purchase this one?
Priced at Only: $457,000
For more Information Call:
Address: 112 Grande Lake Drive, DAYTONA BEACH, FL 32124
Property Location and Similar Properties
- MLS#: V4941689 ( Residential )
- Street Address: 112 Grande Lake Drive
- Viewed: 177
- Price: $457,000
- Price sqft: $170
- Waterfront: No
- Year Built: 2013
- Bldg sqft: 2688
- Bedrooms: 3
- Total Baths: 2
- Full Baths: 2
- Garage / Parking Spaces: 2
- Days On Market: 196
- Additional Information
- Geolocation: 29.171 / -81.0965
- County: VOLUSIA
- City: DAYTONA BEACH
- Zipcode: 32124
- Subdivision: Grande Champion
- Elementary School: Champion
- Middle School: David C Hinson Sr
- High School: Mainland
- Provided by: GREENE REALTY OF FLORIDA LLC
- Contact: Bruno Lodwig
- 386-734-2200

- DMCA Notice
-
Description* * * lpga community * * * gorgeous pool home * * * solar powered * * * upgraded * * * this 3beds 2baths 2 cg 2,004sf home sits on 0. 17 acre lot in established grande champion community. As you walk through the front door with glass storm door, to left of foyer, you'll find the hall connecting to the 13x10 2nd bed (carpet), the 10x10 3rd bed (carpet), and the 8x6 2nd bath with single vanity w/ simil marble counter & tub w/shower. To the right, the 15x13 master bedroom (carpet) w/ walk in closet & 8x10 in suite masterbath w/ double sink vanity w/ simil marble counter, garden tub & separate shower stall. Past the foyer, the 12x11 formal dining area & the 17x15 formal living room with pool area view. On the back, the 14x15 chef's dream gourmet kitchen with design soft close modern white cabinetry, closet pantry, ssteel built in double oven, microwave, cooktop & ssteel refrigerator; island with snackbar, large ceramic sink, soap dispenser, ssteel dishwasher; granite counter tops; & 11x8 nook for daily. Through french doors, you'll exit to the 27x9 covered lanai & salt water pool (w/ waterfall & lights) newly screened (2023) area. This home also features, solar panel for all use (low electric bill), newer a/c system (2023) w/ soft starter for smooth running, new garage door opener (2025), 9500 watts generator, newer washer & dryer (2023), skylights, newer modern ceiling fans, inside laundry room w/ cabinets & storage area, 4ft aluminum fence, irrigation system, newer ceramic tile floring, etc * * * close to i 95, shopping, restaurants, medical facilities & beautiful florida east coast beaches * * *
Payment Calculator
- Principal & Interest -
- Property Tax $
- Home Insurance $
- HOA Fees $
- Monthly -
For a Fast & FREE Mortgage Pre-Approval Apply Now
Apply Now
 Apply Now
Apply NowFeatures
Building and Construction
- Covered Spaces: 0.00
- Exterior Features: Irrigation System, Lighting, Rain Gutters, Sidewalk
- Fencing: Fenced, Other
- Flooring: Carpet, Ceramic Tile
- Living Area: 2004.00
- Roof: Shingle
Land Information
- Lot Features: Level, Sidewalk, Paved
School Information
- High School: Mainland High School
- Middle School: David C Hinson Sr Middle
- School Elementary: Champion Elementary School
Garage and Parking
- Garage Spaces: 2.00
- Open Parking Spaces: 0.00
- Parking Features: Driveway, Garage Door Opener, Ground Level
Eco-Communities
- Pool Features: Gunite, Heated, In Ground, Lighting, Screen Enclosure, Solar Heat
- Water Source: Public
Utilities
- Carport Spaces: 0.00
- Cooling: Central Air
- Heating: Central
- Pets Allowed: Yes
- Sewer: Public Sewer
- Utilities: BB/HS Internet Available, Cable Connected, Electricity Connected, Public, Sewer Connected, Solar, Street Lights, Water Connected
Finance and Tax Information
- Home Owners Association Fee: 222.00
- Insurance Expense: 0.00
- Net Operating Income: 0.00
- Other Expense: 0.00
- Tax Year: 2024
Other Features
- Appliances: Built-In Oven, Convection Oven, Cooktop, Dishwasher, Disposal, Electric Water Heater, Microwave, Refrigerator, Solar Hot Water, Washer
- Association Name: Premier Association Mgmt/Roselle Tuttle Johnson
- Association Phone: 386-216-6077
- Country: US
- Interior Features: Ceiling Fans(s), Eat-in Kitchen, Open Floorplan, Skylight(s), Solid Wood Cabinets, Split Bedroom, Stone Counters, Walk-In Closet(s), Window Treatments
- Legal Description: LOT 169 GRANDE CHAMPION AT PARCEL SW-29 PHASE 1 MB 53 PG 68 PER OR 6446 PG 4988 PER OR 6446 PG 4993 PER OR 6451 PG 0050 PER OR 6716 PG 2029 PER OR 6716 PG 2058 PER OR 6919 PG 2244 PER OR 7595 PG 179 PER OR 8284 PG 0984
- Levels: One
- Area Major: 32124 - Daytona Beach
- Occupant Type: Owner
- Parcel Number: 15-32-28-01-00-1690
- Possession: Close Of Escrow
- Style: Contemporary
- View: Garden
- Views: 177
- Zoning Code: RES
Similar Properties
Nearby Subdivisions
Bayberry
Bayberry Lakes
Grand Champion Sw 29 Ph 02
Grande Champion
Grande Champion Prcl Sw29 Ph
Grande Championpcl Sw28 Ph 1
Gray Hawk Un Ii
High Rdg Estates Rep
Highridge Estates
Highridge Estates Rep
Integrated Lpga Ph A
Integrated Lpga Phase B
Ironwood
Joyelle At Lpga Intl
Latitude
Latitude Margaritaville
Latitude/daytona Beach Cloar
Legends Preserve
Legends Preserve Reserve Seri
Legends Preserve - Signature
Legends Preserve Ph 1
Lennar At Preserve At Lpga
Links Ter-ph 1
Links Terph 1
Links Terrace
Lionspaw
Lionspaw Jubilee Add Ph B
Lionspaw Tr G
Lpga
Mocaic
Mosaic
Mosaic Ph 1a
Mosaic Ph 1b
Mosaic Ph 1b1
Mosaic Ph 1b2
Mosaic Phase 1a
Mosaic Phase 2
Not In Subdivision
Not On List
Not On The List
Opal Hill At Lpga Intl.
Opal Hill Lpga International
Other
Preserve At Lpga
Preservelpga
Saxon Woods Un Iii-b
Saxon Woods Un Iiib

- Broker IDX Sites Inc.
- 750.420.3943
- Toll Free: 005578193
- support@brokeridxsites.com



