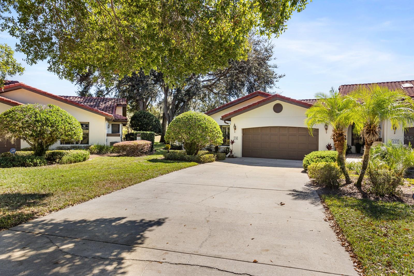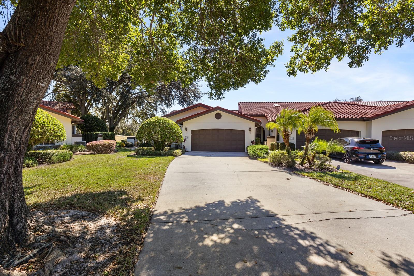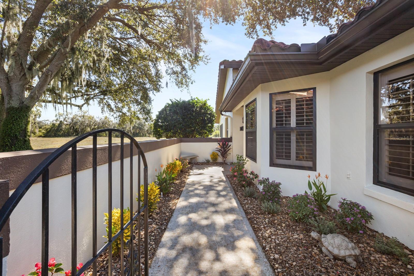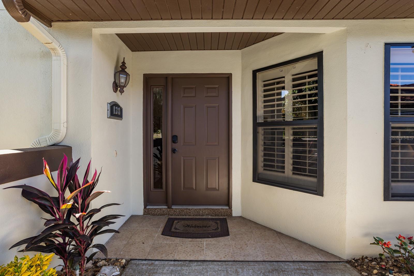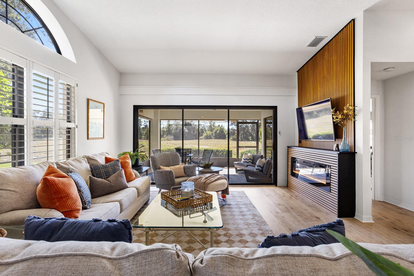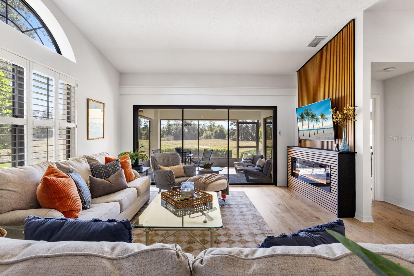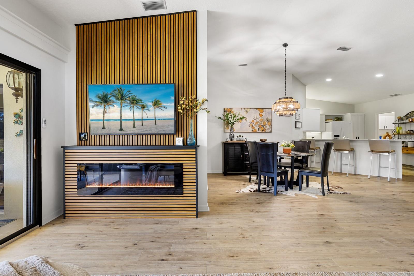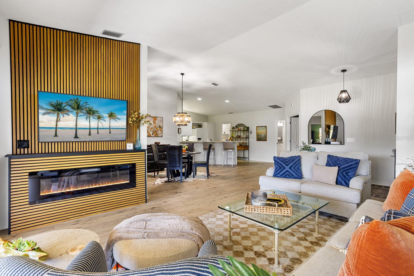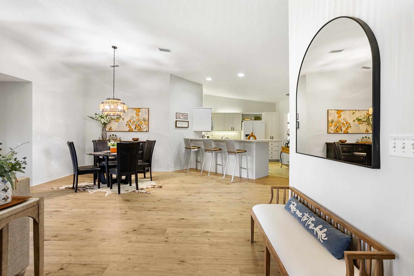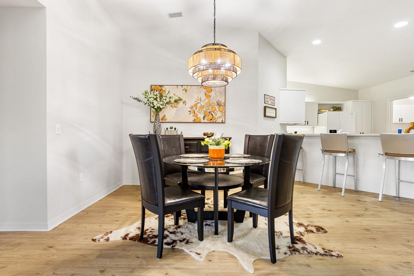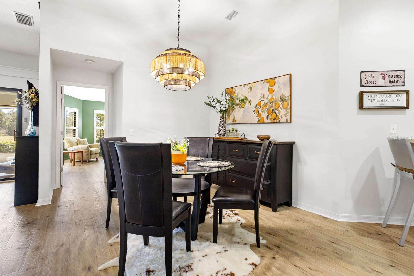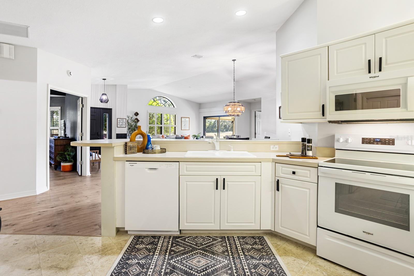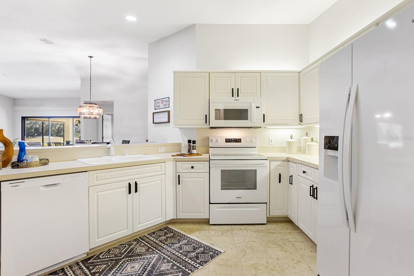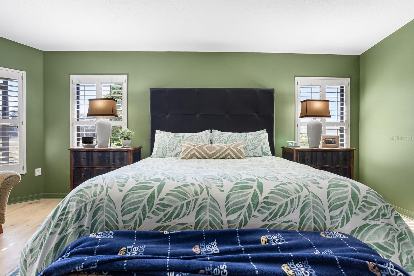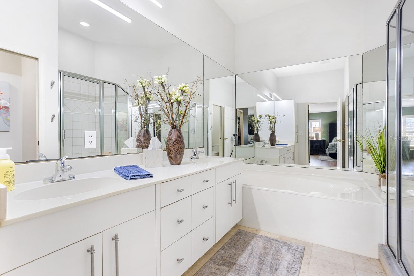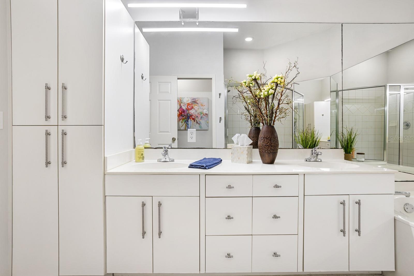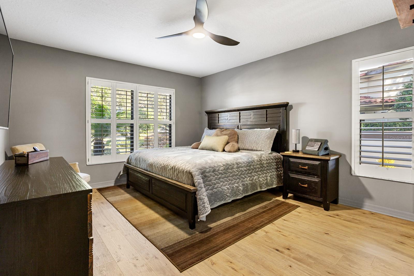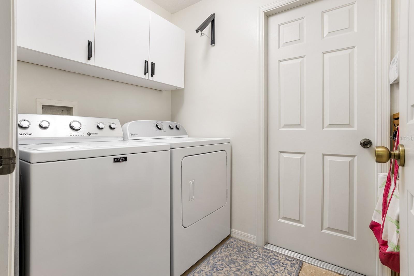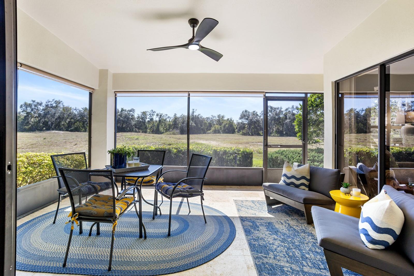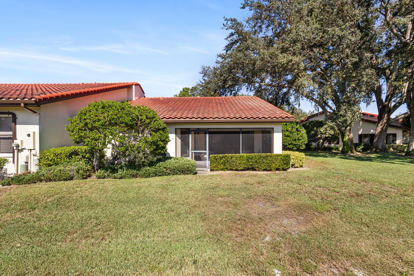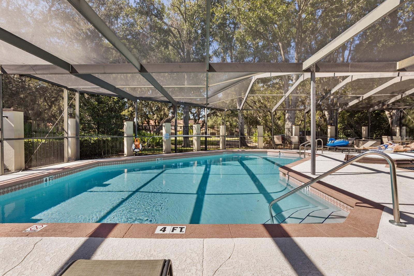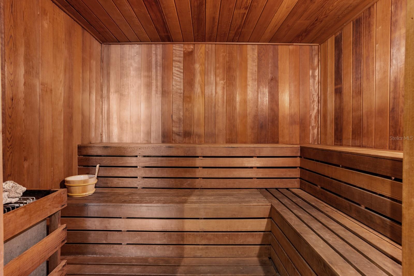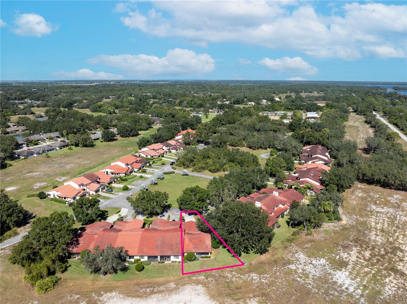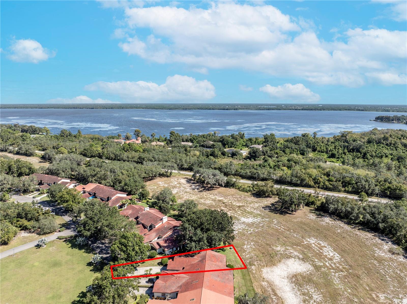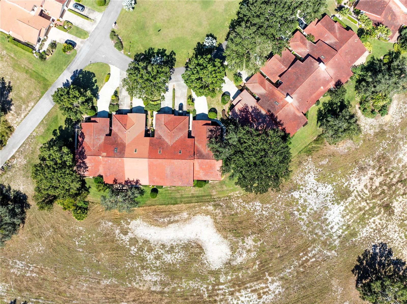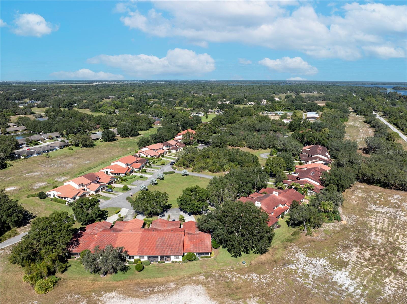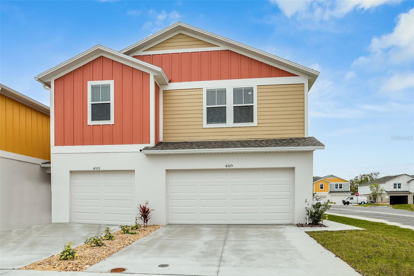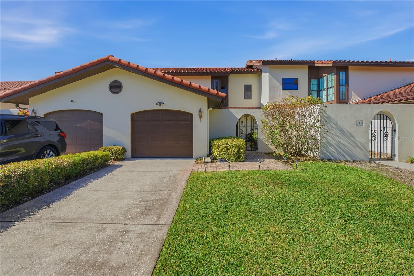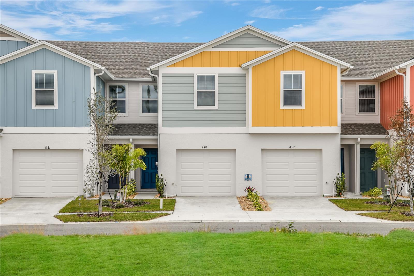138 Stratford Court, HAINES CITY, FL 33844
Property Photos
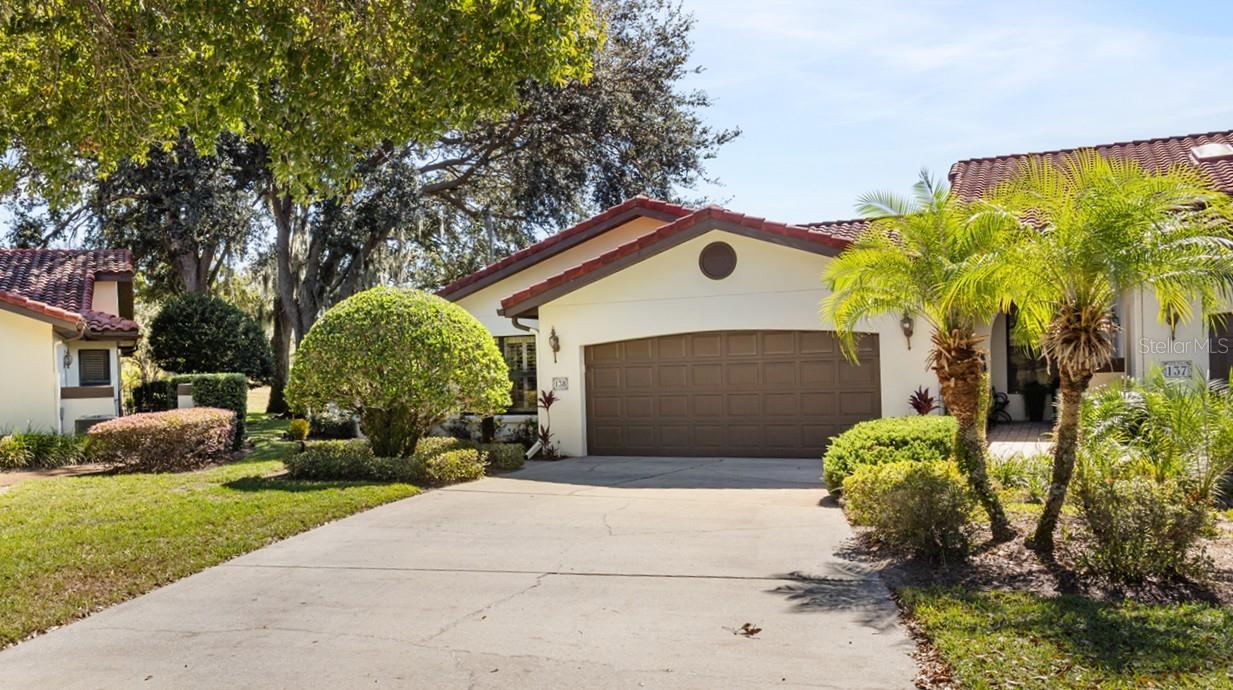
Would you like to sell your home before you purchase this one?
Priced at Only: $319,900
For more Information Call:
Address: 138 Stratford Court, HAINES CITY, FL 33844
Property Location and Similar Properties
- MLS#: P4936776 ( Residential )
- Street Address: 138 Stratford Court
- Viewed: 40
- Price: $319,900
- Price sqft: $127
- Waterfront: No
- Year Built: 1997
- Bldg sqft: 2527
- Bedrooms: 3
- Total Baths: 2
- Full Baths: 2
- Garage / Parking Spaces: 2
- Days On Market: 22
- Additional Information
- Geolocation: 28.0581 / -81.5445
- County: POLK
- City: HAINES CITY
- Zipcode: 33844
- Subdivision: Grenelefe Club Estates
- Elementary School: Sandhill Elem
- Middle School: Lake Marion Creek
- High School: Haines City Senior
- Provided by: THE STONES REAL ESTATE FIRM
- Contact: Eric Chastain
- 863-412-2080

- DMCA Notice
-
DescriptionSpacious Single Level Townhome Surrounded by Nature! Welcome to this beautifully maintained 3 bedroom, 2 bathroom townhome offering 1,897 square feet of comfortable single level living in a peaceful, wooded setting. Built in 1997, this home combines modern updates with timeless design, featuring vaulted ceilings, an open floor plan, and abundant natural light through a large triple slider in the living room. Enjoy sunrise views from the screened in back porch with privacy sunshades and access from both the living room and primary suite, or unwind with sunset views from the gated front courtyard. The spacious primary suite includes a large walk in closet, water closet, walk in shower with bench, and a relaxing soaking tub. The secondary suite area is thoughtfully separated for privacy. Additional highlights include a flex room with a built in desk, custom shutter window treatments, keyless Wi Fi entry, inside laundry room, and a cozy fireplace. The large two car garage features a new soft close opener, and a tile roof. Recent updates include a new A/C (2022), new water heater (2024), and matching Whirlpool kitchen appliances (2025). Residents enjoy access to exceptional community amenitiesincluding a pool, jacuzzi, sauna, gym, locker rooms with showers, library, and clubhouseall within walking distance. Exciting new additions are coming soon, including a 9 hole golf course, driving range, splash pad, dog park, nature trails, and a grocery shopping center nearby. This home also allows short term rentals (1 month minimum)perfect for flexible living or investment opportunities. Experience the tranquility, comfort, and convenience of this stunning townhome today!
Payment Calculator
- Principal & Interest -
- Property Tax $
- Home Insurance $
- HOA Fees $
- Monthly -
For a Fast & FREE Mortgage Pre-Approval Apply Now
Apply Now
 Apply Now
Apply NowFeatures
Building and Construction
- Covered Spaces: 0.00
- Exterior Features: Courtyard, Lighting, Sliding Doors
- Flooring: Luxury Vinyl
- Living Area: 1897.00
- Roof: Tile
Land Information
- Lot Features: Corner Lot, In County, Landscaped, Private
School Information
- High School: Haines City Senior High
- Middle School: Lake Marion Creek Middle
- School Elementary: Sandhill Elem
Garage and Parking
- Garage Spaces: 2.00
- Open Parking Spaces: 0.00
- Parking Features: Driveway, Garage Door Opener, Off Street
Eco-Communities
- Water Source: Public
Utilities
- Carport Spaces: 0.00
- Cooling: Central Air
- Heating: Electric
- Pets Allowed: Yes
- Sewer: Public Sewer
- Utilities: BB/HS Internet Available, Cable Available, Electricity Connected, Sewer Connected, Underground Utilities, Water Connected
Finance and Tax Information
- Home Owners Association Fee Includes: Pool, Maintenance Structure, Maintenance Grounds, Private Road
- Home Owners Association Fee: 575.00
- Insurance Expense: 0.00
- Net Operating Income: 0.00
- Other Expense: 0.00
- Tax Year: 2024
Other Features
- Appliances: Dishwasher, Disposal, Dryer, Electric Water Heater, Microwave, Range, Refrigerator, Washer
- Association Name: KRISTIN POWELL
- Association Phone: 863-588-1110
- Country: US
- Interior Features: Cathedral Ceiling(s), Ceiling Fans(s), Eat-in Kitchen, High Ceilings, Kitchen/Family Room Combo, Living Room/Dining Room Combo, Open Floorplan, Split Bedroom, Thermostat, Walk-In Closet(s)
- Legal Description: GRENELEFE CLUB ESTATES PHASE TWO PB 87 PGS 27 & 28 LOT 38
- Levels: One
- Area Major: 33844 - Haines City/Grenelefe
- Occupant Type: Owner
- Parcel Number: 28-28-08-935223-000380
- Style: Mediterranean
- View: Trees/Woods
- Views: 40
Similar Properties

- Broker IDX Sites Inc.
- 750.420.3943
- Toll Free: 005578193
- support@brokeridxsites.com



