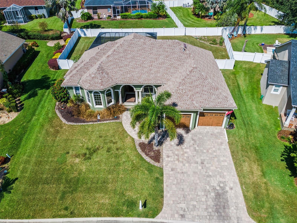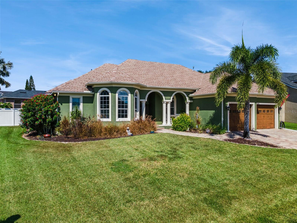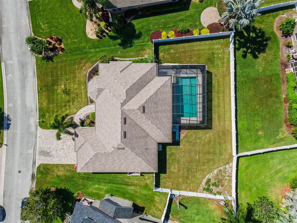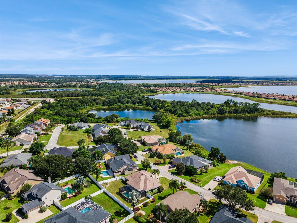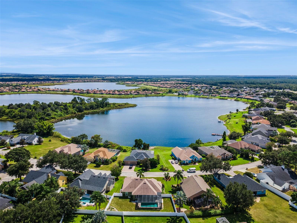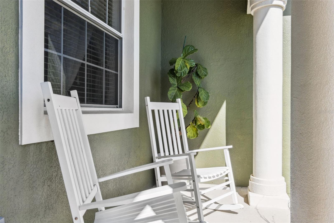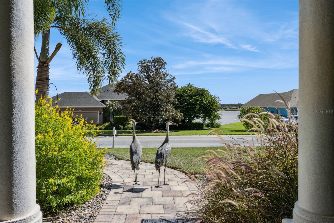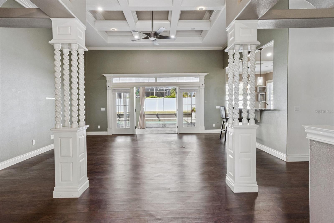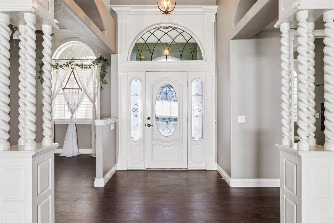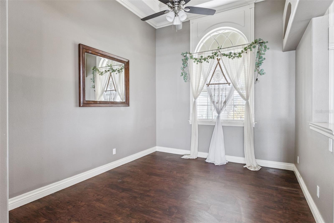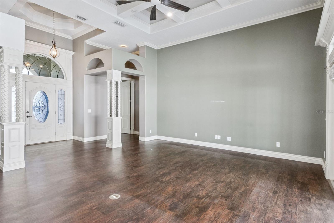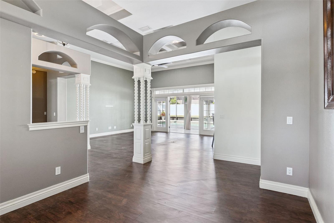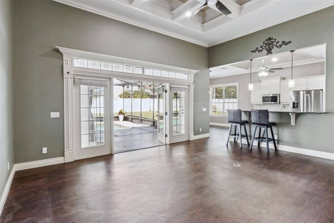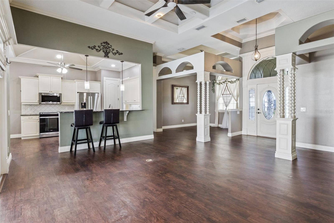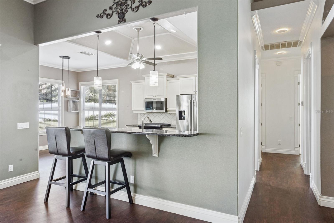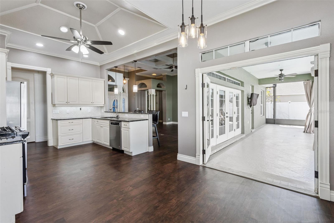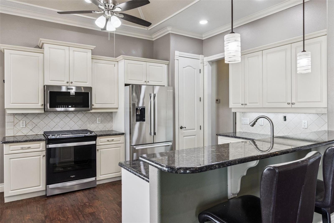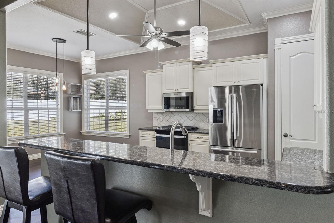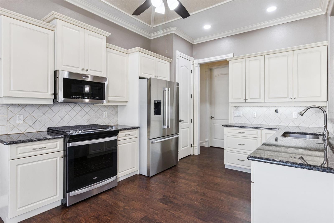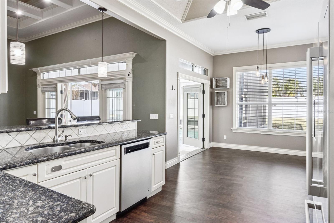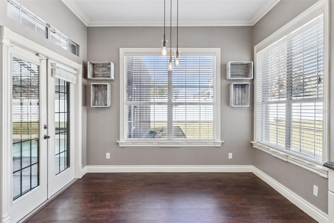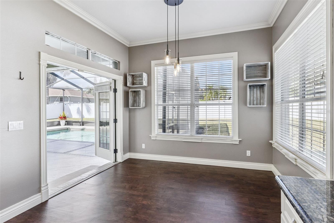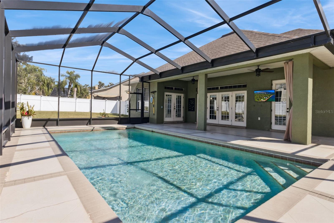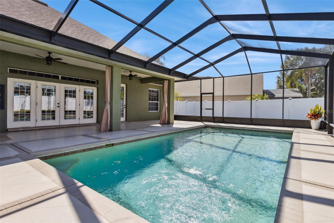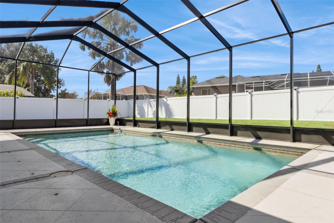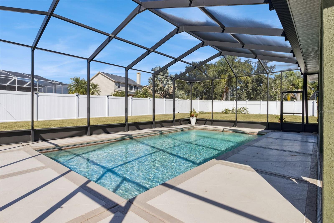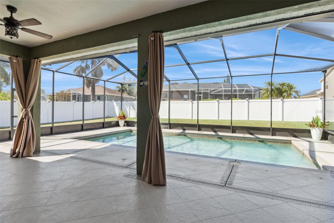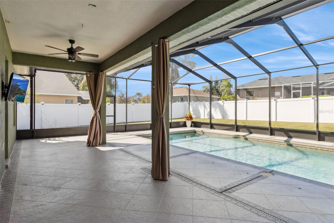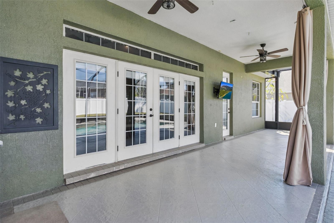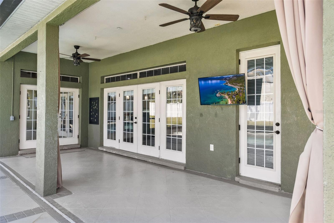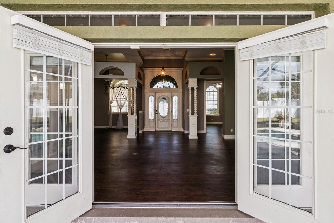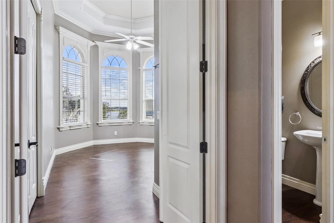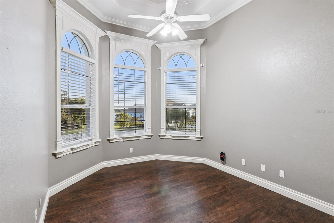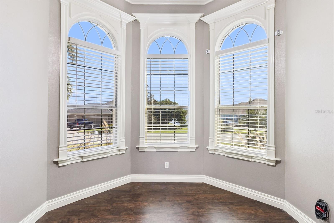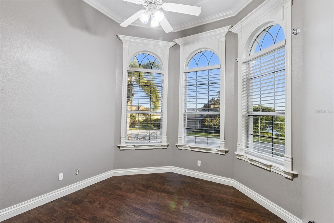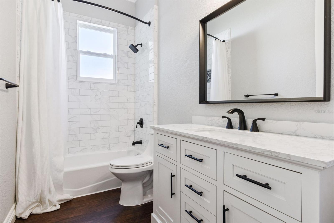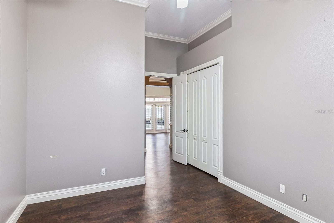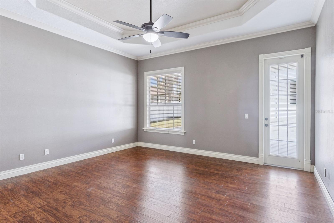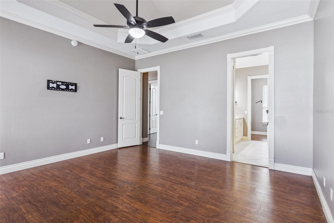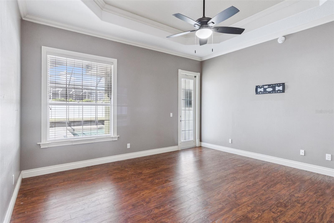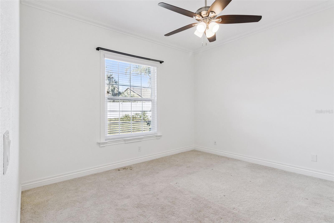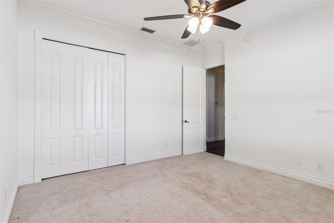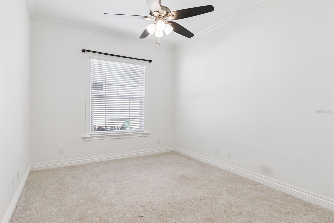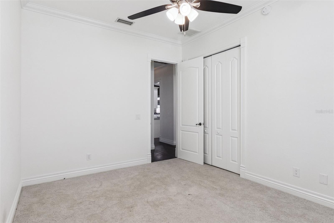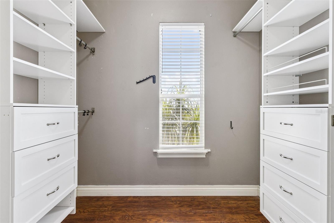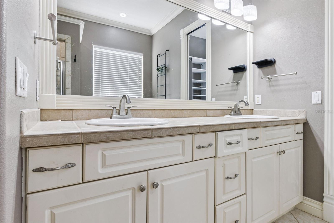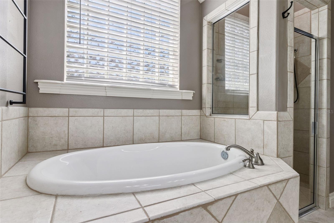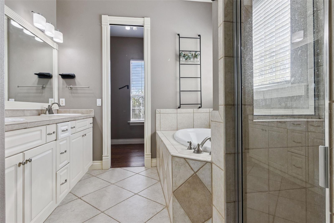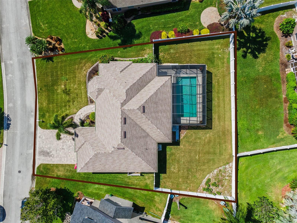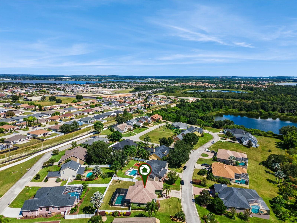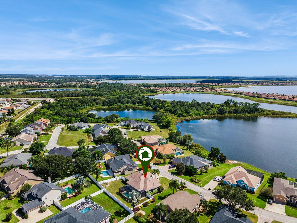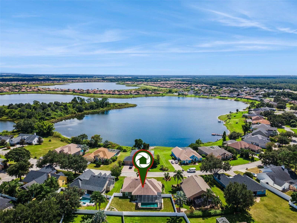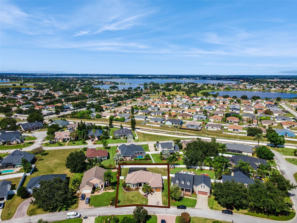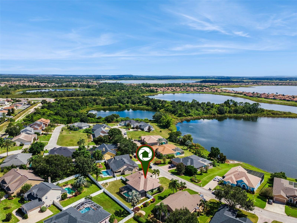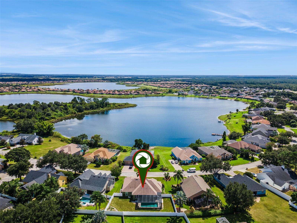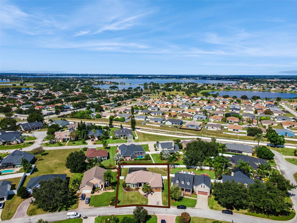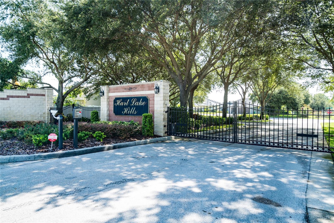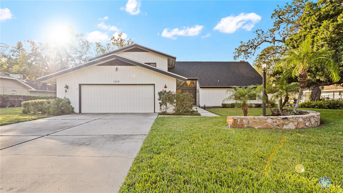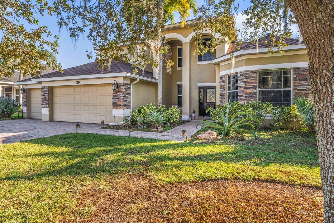673 Hart Lake Drive, WINTER HAVEN, FL 33884
Property Photos
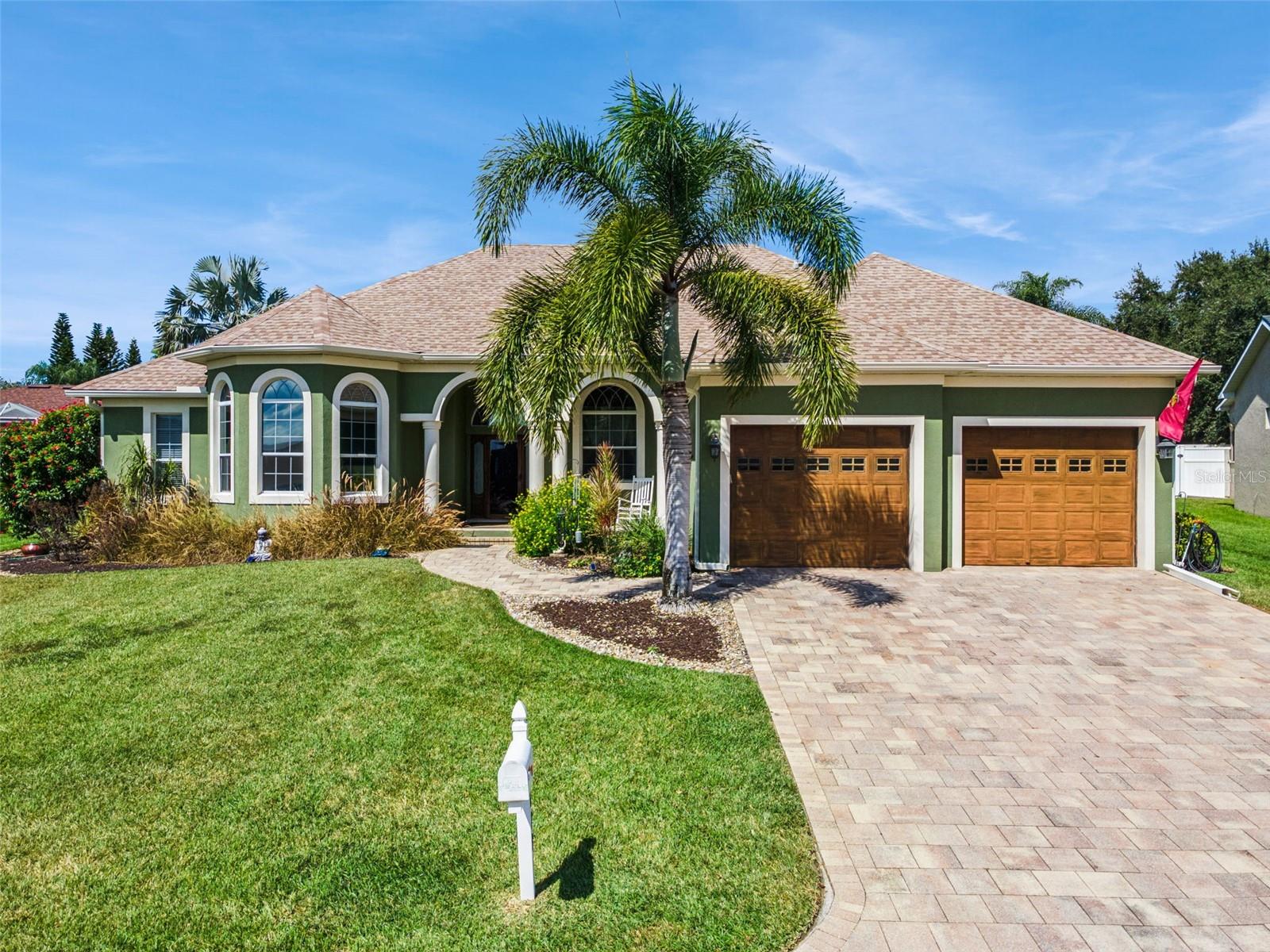
Would you like to sell your home before you purchase this one?
Priced at Only: $499,900
For more Information Call:
Address: 673 Hart Lake Drive, WINTER HAVEN, FL 33884
Property Location and Similar Properties
- MLS#: P4936723 ( Residential )
- Street Address: 673 Hart Lake Drive
- Viewed: 15
- Price: $499,900
- Price sqft: $162
- Waterfront: No
- Year Built: 2003
- Bldg sqft: 3095
- Bedrooms: 4
- Total Baths: 3
- Full Baths: 2
- 1/2 Baths: 1
- Garage / Parking Spaces: 2
- Days On Market: 16
- Additional Information
- Geolocation: 27.9557 / -81.675
- County: POLK
- City: WINTER HAVEN
- Zipcode: 33884
- Subdivision: Hart Lake Hills Ph 2
- Elementary School: Chain O Lakes Elem
- Middle School: Mclaughlin Middle
- Provided by: JOHN WOOD REALTY, INC.
- Contact: Kayly Malinas, PA
- 863-324-9663

- DMCA Notice
-
DescriptionStunning 4 Bedroom pool home on an oversized, fully fenced lot in the highly sought after gated SE Winter Haven community of Hart Lake Hills. Welcome to your dream home! This lovingly maintained 4 bedroom, 2.5 bath residence sits on a spacious near 1/3 acre fully fenced lot offering privacy, room to roam, and the perfect blend of comfort and style. Step inside through the covered front porch or pull into the over sized garage with custom epoxy floor and be wowed by the soaring high ceilings, elegant 8 foot interior doors, and an open concept floor plan designed for both everyday living and entertaining. Gorgeous arched windows create a dramatic curb appeal and flood the home with natural light. The heart of the home features a spacious living area that flows effortlessly into the dining nook and kitchencomplete with French doors that open to your own backyard oasis. Enjoy indoor outdoor living with a screened in pool area and new upgraded salt water cell system (both updated in 2024), a covered patio, and lush green grassideal for entertaining, relaxing, or play. The huge master suite is a true retreat, offering a large walk in closet, dual vanities, a soaking tub, private water closet, and plenty of space to unwind. For added peace of mind, a 24kW whole home generator was added in 2023, with discerning new owners also being able to enjoy a newer roof and tankless natural gas water heater (2021). Residents of Hart Lake Hills also enjoy private access to Lake Hart, an exclusive area in the community to launch your kayak or paddle board, have a picnic with family, or just enjoy the beautiful scenery. Even better, this property could not be any more commutable minutes from Highway 27 AND Hwy 60 that will take you to the I 4 corridor, Winter Haven's very own Legoland Florida Resort, the Polk Parkway, and in the center of a thriving community with many convenient grocery, restaurant, shopping, and commuting options for travel in less than an hour from Disney World and other Orlando attractions, the Orlando and Tampa International Airports, and the gulf side beaches of Tampa/St. Pete! Schedule your private showing today, and don't miss the opportunity to make this incredible home yours. This is more than a houseits truly a place you will love to call home.
Payment Calculator
- Principal & Interest -
- Property Tax $
- Home Insurance $
- HOA Fees $
- Monthly -
For a Fast & FREE Mortgage Pre-Approval Apply Now
Apply Now
 Apply Now
Apply NowFeatures
Building and Construction
- Covered Spaces: 0.00
- Exterior Features: Lighting, Rain Gutters
- Fencing: Vinyl
- Flooring: Carpet, Tile, Vinyl, Wood
- Living Area: 2177.00
- Roof: Shingle
Property Information
- Property Condition: Completed
Land Information
- Lot Features: Landscaped, Near Golf Course, Paved
School Information
- Middle School: Mclaughlin Middle
- School Elementary: Chain O Lakes Elem
Garage and Parking
- Garage Spaces: 2.00
- Open Parking Spaces: 0.00
- Parking Features: Garage Door Opener, Golf Cart Parking
Eco-Communities
- Pool Features: Gunite, In Ground, Salt Water, Screen Enclosure
- Water Source: Public
Utilities
- Carport Spaces: 0.00
- Cooling: Central Air
- Heating: Central
- Pets Allowed: Yes
- Sewer: Public Sewer
- Utilities: BB/HS Internet Available, Cable Available, Electricity Connected, Natural Gas Connected, Phone Available, Public, Sewer Connected, Water Connected
Amenities
- Association Amenities: Fence Restrictions, Gated
Finance and Tax Information
- Home Owners Association Fee Includes: Common Area Taxes, Escrow Reserves Fund, Private Road
- Home Owners Association Fee: 750.00
- Insurance Expense: 0.00
- Net Operating Income: 0.00
- Other Expense: 0.00
- Tax Year: 2024
Other Features
- Appliances: Convection Oven, Dishwasher, Disposal, Gas Water Heater, Microwave, Refrigerator, Tankless Water Heater
- Association Name: Stacey Brixa
- Country: US
- Furnished: Unfurnished
- Interior Features: Ceiling Fans(s), Crown Molding, Eat-in Kitchen, High Ceilings, Open Floorplan, Split Bedroom, Stone Counters, Thermostat, Tray Ceiling(s), Vaulted Ceiling(s), Walk-In Closet(s), Window Treatments
- Legal Description: HART LAKE HILLS PHASE TWO PB 113 PGS 35 & 36 LOT 74
- Levels: One
- Area Major: 33884 - Winter Haven / Cypress Gardens
- Occupant Type: Vacant
- Parcel Number: 26-29-13-687550-000740
- View: Water
- Views: 15
Similar Properties
Nearby Subdivisions
Anderson Estates 6
Ashton Covey
Bentley Place
Berryhill
Crescent Pointe
Crescent View
Crystals Landing
Cypress Grove Ph 04
Cypress Landing Ph 01
Cypress Landing Ph 02
Cypress Landing Ph 03
Cypress Point
Cypress Pond
Cypresswood
Cypresswood Enclave Ph 01
Cypresswood Enclave Ph 02
Cypresswood Golf Villas
Cypresswood Golf Villas Gc2
Cypresswood Golf Villas Un 3 B
Cypresswood Mdws
Cypresswood Meadows
Cypresswood Palma Ceia
Cypresswood Patio
Cypresswood Patio Homes
Cypresswood Plantations
Cypresswood Tennis Villas
Dugger Rep
Elbert Hills
Eloise Cove
Eloise Pointe Estates
Eloise Woods East Lake Mariam
Eloise Woods Lake Mariam Un
Eloise Woods Lake Roy
Eloise Woods West Lake Florenc
Elwood Heights
Emerald Palms
Estates/lk Florence
Estateslk Florence
Florida Highland Co
Fox Ridge Ph 01
Gaines Cove
Garden Grove Oaks
Harmony At Lake Eloise
Harmony On Lake Eloise
Harmony On Lake Eloise Phase 1
Hart Lake Cove Ph 02
Hart Lake Hills Ph 02
Hart Lake Hills Ph 2
Heron Cay
Highland Harbor
Jackson Lndg
Lake Ashton West Ph 01
Lake Ashton West Ph 2
Lake Ashton West Ph Ii North
Lake Ashton West Ph Ii South
Lake Bess Country Club
Lake Daisy Estates Phase 2
Lake Daisywood
Lake Dexter Moorings
Lake Dexter Woods Ph 02
Lake Link Estates
Lake Mariam Hills Rep
Little Lake Estates
Mandolin
Montego Place
Morningside
Morningside Ph 02
Not Applicable
Not On List
Orchid Spgs Patio Homes
Orchid Spgs Vill 400 San Migue
Orchid Springs Patio Homes
Orleans
Osprey Pointe
Overlook Rdg
Peace Creek Reserve
Peace Creek Reserve 40's
Peace Creek Reserve 40s
Peace Creek Reserve 50s
Peace Crk Reserve
Peach Crossings
Planters Walk
Planters Walk Ph 03
Reflections East Ph 01
Richmond Square Sub
Ruby Lake Ph 01
Ruby Lake Ph 02
Ruby Lake Ph 03
Ruby Lake Ph 04
Savanna Pointe
Seasons At Annabelle Estates
South Roy Shores
Terranova
Terranova Ph 01
Terranova Ph 03
Terranova Ph 04
Traditiions Ph 1
Traditions
Traditions Ph 01
Traditions Ph 02
Traditions Ph 1
Traditions Ph 2a
Valencia Wood Ests 1st Add
Valencia Wood Hills
Valenciawood Hills
Valhalla
Villa Mar
Villa Mar Phase 3
Villamar
Villamar Ph 1
Villamar Ph 2
Villamar Ph 2a
Villamar Ph 3
Villamar Ph 4
Villamar Ph 5
Villamar Ph 6
Villamar Ph Four
Villamar Phase 3
Villamar Phase 5
Villamar Phase I
Whispering Trails Ph 01
Winter Haven West
Winterset North
Wyndham At Lake Winterset

- Broker IDX Sites Inc.
- 750.420.3943
- Toll Free: 005578193
- support@brokeridxsites.com



