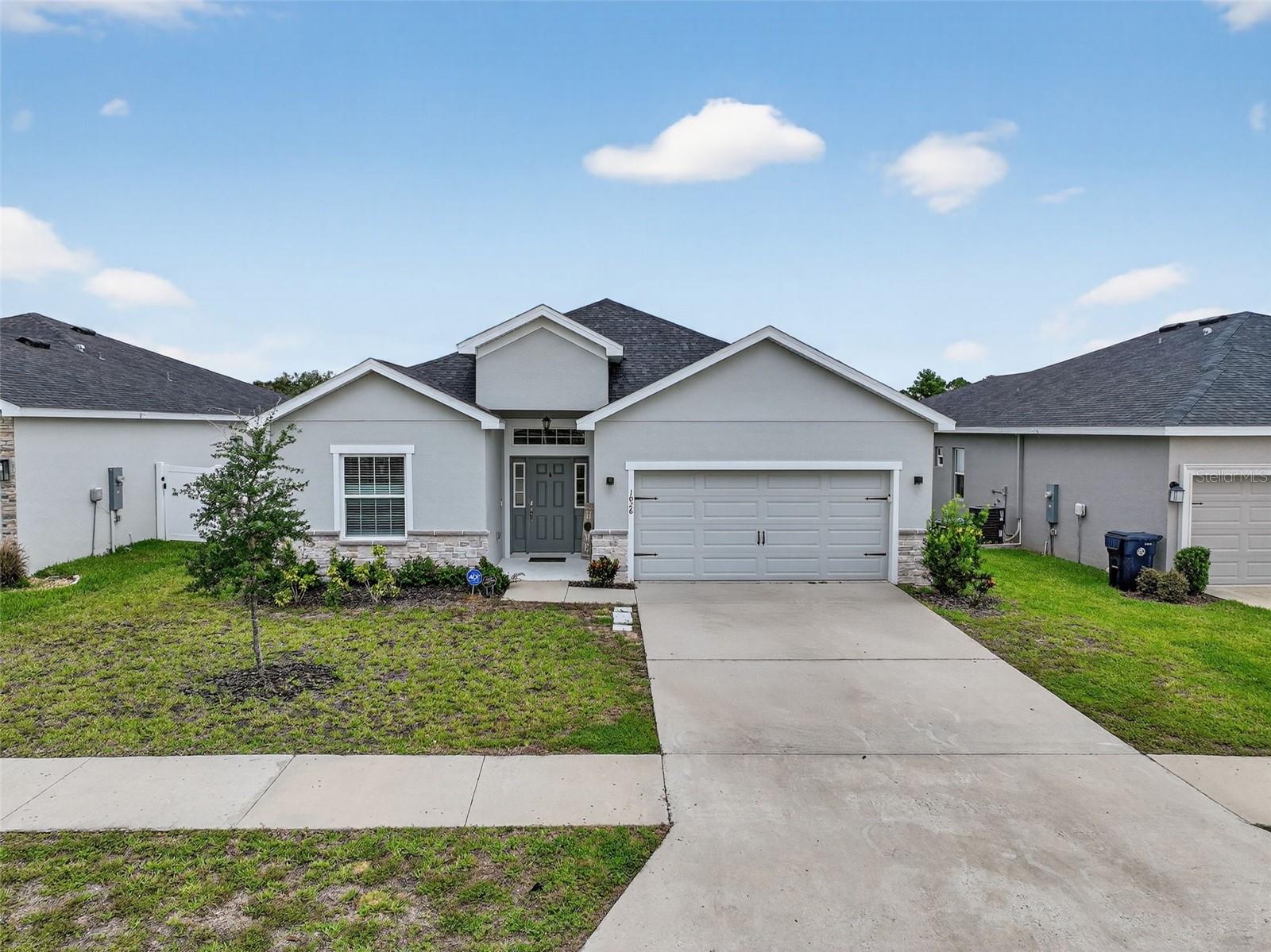8933 Hinsdale Heights Drive, POLK CITY, FL 33868
Property Photos

Would you like to sell your home before you purchase this one?
Priced at Only: $319,900
For more Information Call:
Address: 8933 Hinsdale Heights Drive, POLK CITY, FL 33868
Property Location and Similar Properties
- MLS#: P4936719 ( Residential )
- Street Address: 8933 Hinsdale Heights Drive
- Viewed: 14
- Price: $319,900
- Price sqft: $130
- Waterfront: Yes
- Wateraccess: Yes
- Waterfront Type: Pond
- Year Built: 2016
- Bldg sqft: 2468
- Bedrooms: 3
- Total Baths: 2
- Full Baths: 2
- Garage / Parking Spaces: 2
- Days On Market: 21
- Additional Information
- Geolocation: 28.1608 / -81.8562
- County: POLK
- City: POLK CITY
- Zipcode: 33868
- Subdivision: Fountain Park Ph 01
- Provided by: DALTON WADE INC
- Contact: Krystal Maddox
- 888-668-8283

- DMCA Notice
-
DescriptionWelcome to this spacious and beautifully maintained 3 bedroom, 2 bath home with a versatile bonus roomperfect for a home office, gym, or playroom. Offering nearly 2,000 sq. ft. of living space, this home features an open, airy layout designed for comfort and functionality. Freshly painted and professionally cleaned (including carpets and garage), its truly move in ready! The modern kitchen boasts granite countertops, stainless steel appliances, and a reverse osmosis water filtration system for fresh, purified drinking water right at your sink. The primary suite is your private retreat, complete with a large walk in closet, dual vanities, and a beautiful walk in shower. Tile flooring runs through the main living areas, and plush carpet keeps the bedrooms and den cozy. Enjoy added convenience with a well equipped laundry room featuring a washer and dryer, utility sink, and built in cabinets for extra storage. Additional upgrades include a whole home water softener system in the garage with epoxy floors and an in wall pest control system for easy, worry free maintenance. Step outside to the backyard patioperfect for relaxing or entertainingoverlooking a peaceful pond view. The spacious yard offers plenty of room for pets, play, and outdoor gatherings. Additional highlights include large windows throughout for abundant natural light Ample storage near the kitchen and entryway Quiet, established neighborhood with easy access to major routes. Conveniently located just minutes from I 4, youll have quick access to Lakeland (15 minutes), Orlando, Tampa, and Disney. Enjoy nearby shopping, schools, parks, and trails in this growing area with exciting new development, restaurants, and road improvements. This home offers the perfect blend of modern comfort, thoughtful upgrades, and peaceful livingschedule your showing today! **1% from Seller in Buyer's Concessions**
Payment Calculator
- Principal & Interest -
- Property Tax $
- Home Insurance $
- HOA Fees $
- Monthly -
For a Fast & FREE Mortgage Pre-Approval Apply Now
Apply Now
 Apply Now
Apply NowFeatures
Building and Construction
- Covered Spaces: 0.00
- Exterior Features: Rain Gutters, Sidewalk, Sliding Doors, Sprinkler Metered
- Flooring: Carpet, Ceramic Tile
- Living Area: 1990.00
- Roof: Shingle
Land Information
- Lot Features: Landscaped, Sidewalk, Paved
Garage and Parking
- Garage Spaces: 2.00
- Open Parking Spaces: 0.00
- Parking Features: Driveway, Garage Door Opener
Eco-Communities
- Water Source: Public
Utilities
- Carport Spaces: 0.00
- Cooling: Central Air
- Heating: Central
- Pets Allowed: Yes
- Sewer: Private Sewer
- Utilities: BB/HS Internet Available, Cable Available, Electricity Connected, Phone Available, Public, Sewer Connected, Sprinkler Meter, Water Connected
Finance and Tax Information
- Home Owners Association Fee: 178.50
- Insurance Expense: 0.00
- Net Operating Income: 0.00
- Other Expense: 0.00
- Tax Year: 2024
Other Features
- Appliances: Dishwasher, Disposal, Dryer, Electric Water Heater, Kitchen Reverse Osmosis System, Microwave, Range, Refrigerator, Washer, Water Softener
- Association Name: Access Management/Katie Perez
- Association Phone: 407-480-4200
- Country: US
- Interior Features: Eat-in Kitchen, Kitchen/Family Room Combo, Living Room/Dining Room Combo, Open Floorplan, Stone Counters, Thermostat, Walk-In Closet(s), Window Treatments
- Legal Description: FOUNTAIN PARK PHASE 1 PB 146 PGS 7-11 LOT 61
- Levels: One
- Area Major: 33868 - Polk City
- Occupant Type: Vacant
- Parcel Number: 24-27-01-160956-000610
- Style: Florida
- View: Water
- Views: 14
Similar Properties
Nearby Subdivisions
Auburn Cove
Auburn Cove Ph 2 3
Bay Lake Residence
Fountain Park
Fountain Park Ph 01
Fountain Park Ph 3
Fountain Park Phase 1
Fountain Pkph 1
Fountain Pkph 2
Fountain Pkph 3
Greenwood Estates
Mount Olive Shores North
Mount Olive Shores North Secon
Mt Olive Shores North
Mt Olive Shores North 4th Add
Mt Olive Shores North Add 01
Mt Olive Shores North Add 02
Mt Olive Shores North Add 04
Mt Olive Shores North Fourth A
Orangewood Village
Orlando Pines
Orlando Pines A49 Un Iii
Paradise Country Estates
Polk City
Polk City Rep Pt Amd Map
Sandy Pointe

- Broker IDX Sites Inc.
- 750.420.3943
- Toll Free: 005578193
- support@brokeridxsites.com













































