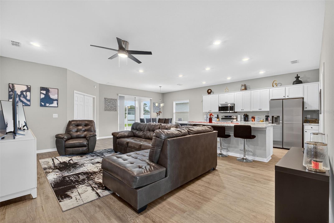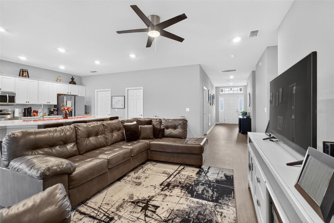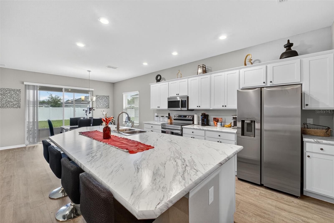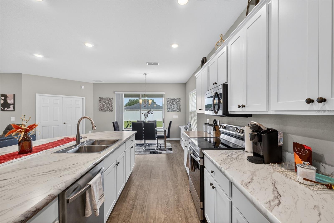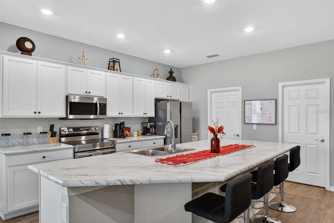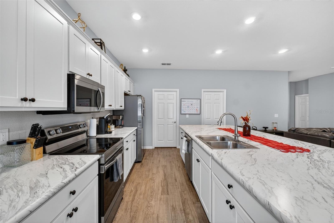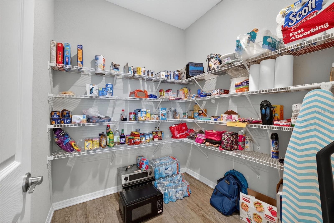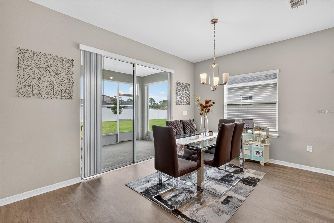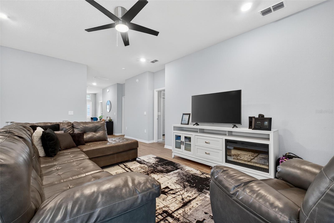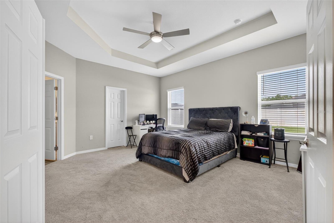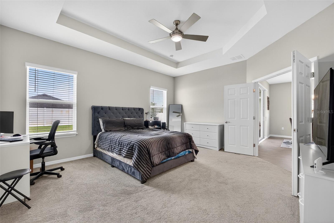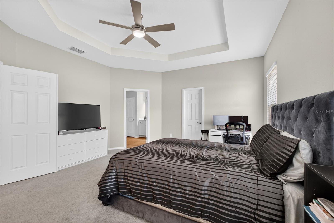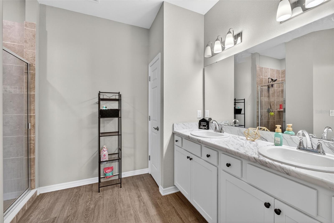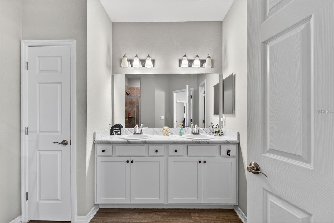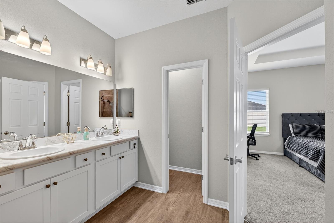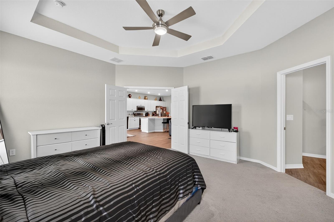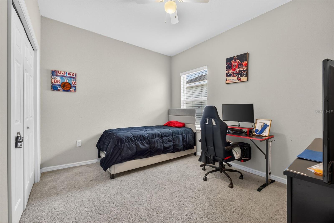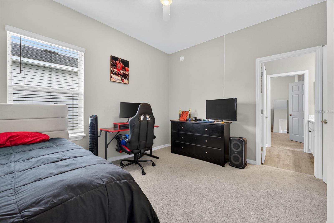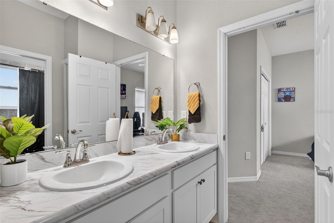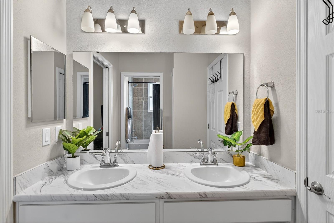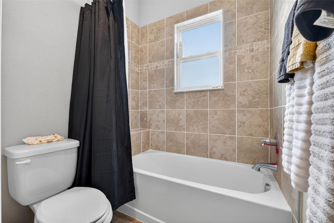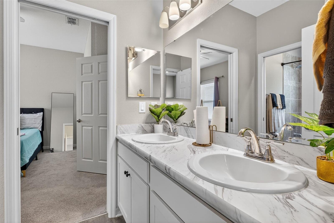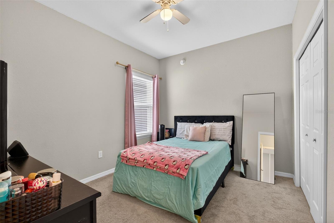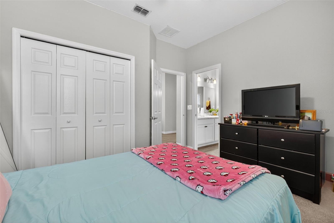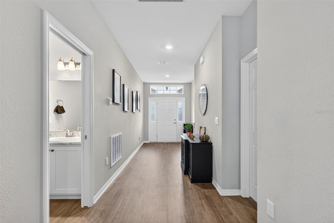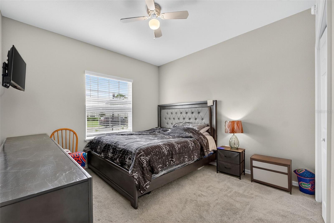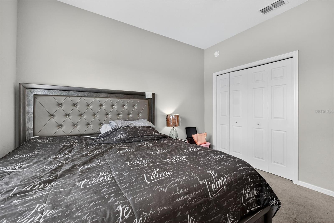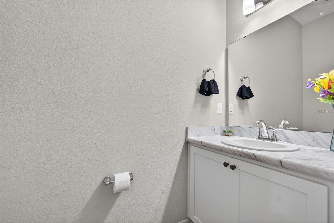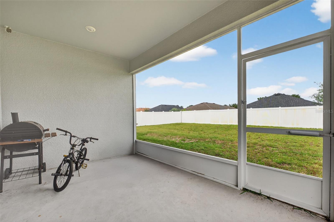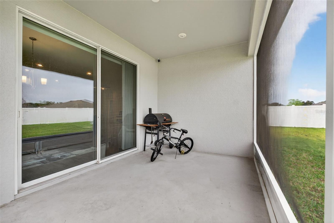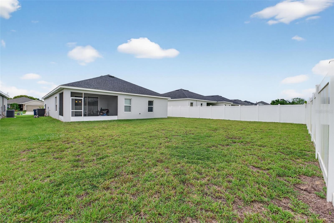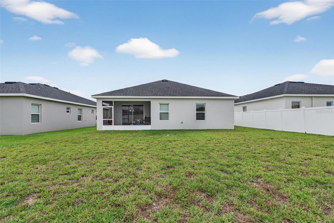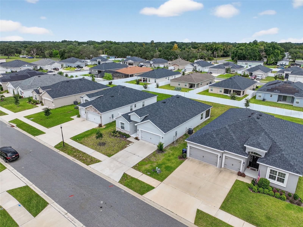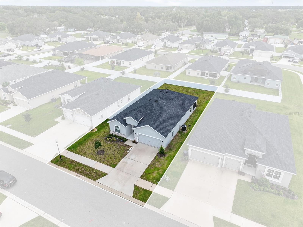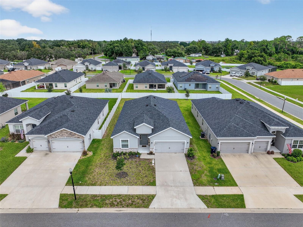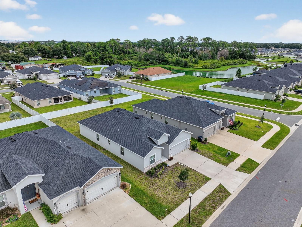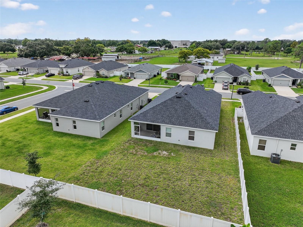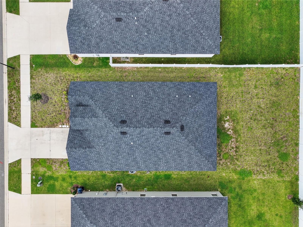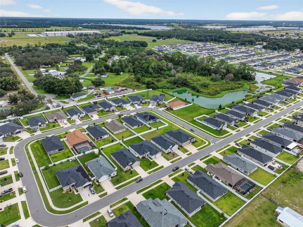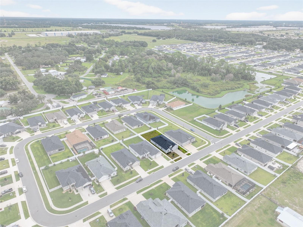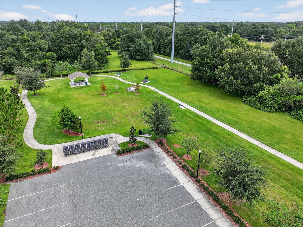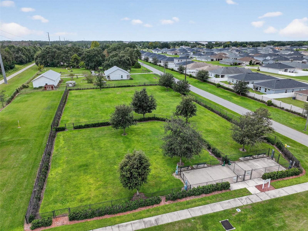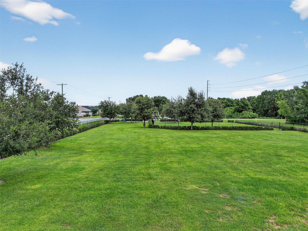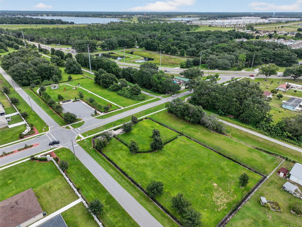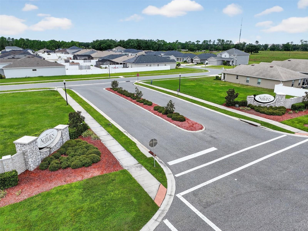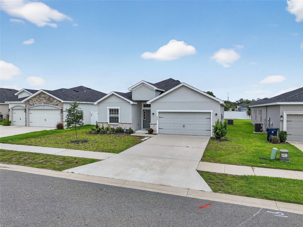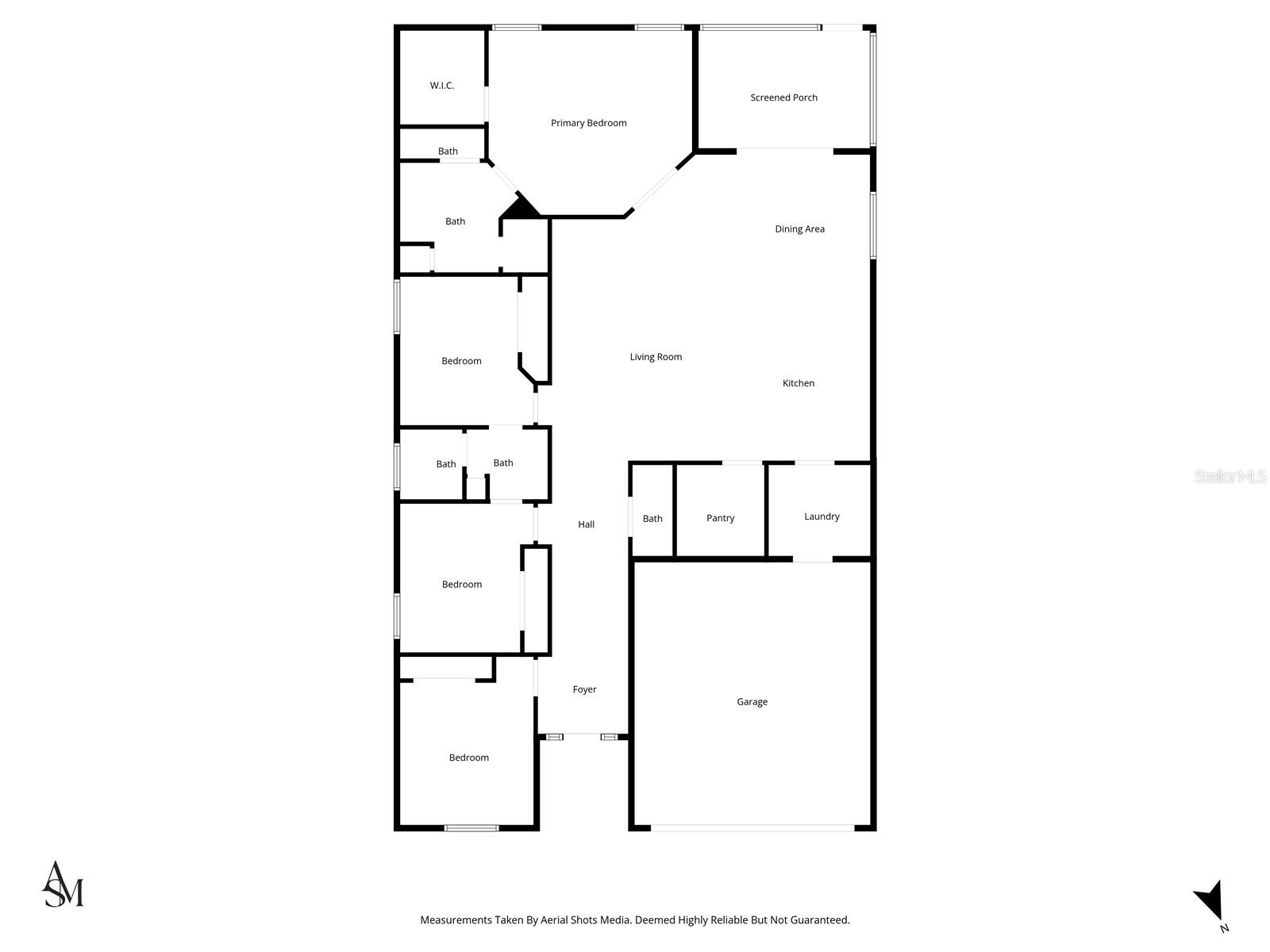1026 Montgomery Lane, POLK CITY, FL 33868
Property Photos
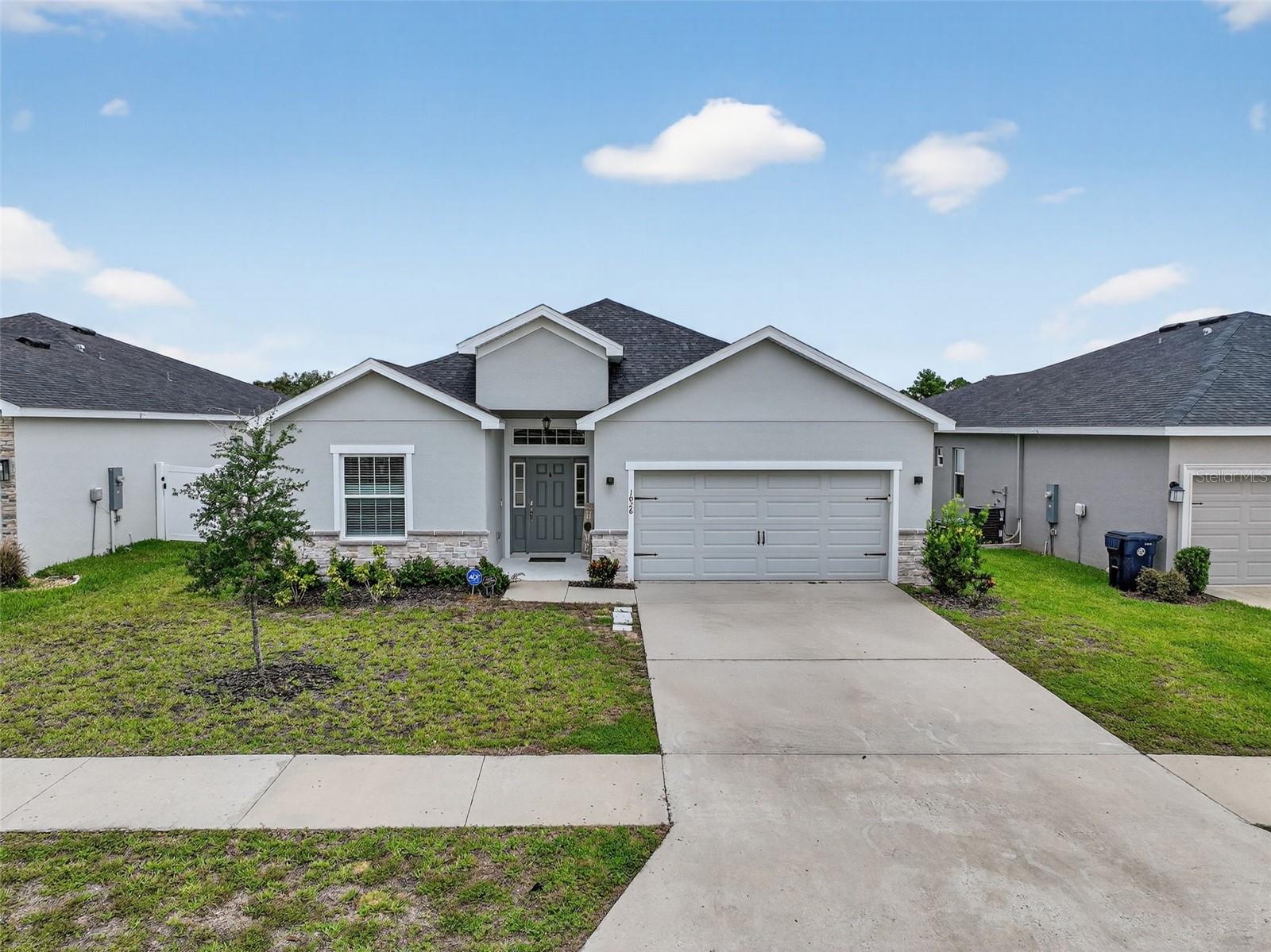
Would you like to sell your home before you purchase this one?
Priced at Only: $375,000
For more Information Call:
Address: 1026 Montgomery Lane, POLK CITY, FL 33868
Property Location and Similar Properties
- MLS#: P4936511 ( Residential )
- Street Address: 1026 Montgomery Lane
- Viewed: 11
- Price: $375,000
- Price sqft: $138
- Waterfront: No
- Year Built: 2022
- Bldg sqft: 2708
- Bedrooms: 4
- Total Baths: 3
- Full Baths: 2
- 1/2 Baths: 1
- Garage / Parking Spaces: 2
- Days On Market: 7
- Additional Information
- Geolocation: 28.1436 / -81.8332
- County: POLK
- City: POLK CITY
- Zipcode: 33868
- Subdivision: Auburn Cove
- Elementary School: Lena Vista Elem
- Middle School: Stambaugh Middle
- High School: Tenoroc Senior
- Provided by: STAR REALTY OF WINTER HAVEN
- Contact: CarLee Marchetti
- 863-299-7827

- DMCA Notice
-
DescriptionTucked between Auburndale and Polk City, Auburn Cove blends outdoor lifestyle and convenience. Stroll the neighborhood park with its walking path, picnic tables, benches, and open playfield. Let the dogs run at the dog park, or hop on the Auburndale TECO Trail with direct neighborhood access. With I 4 only two miles away, youll enjoy seamless travel to Orlando, Tampa, or Lakeland while keeping you close to local shopping, dining, and recreation. Step inside to experience the 2022 Highland Homes Shelby floor plan, thoughtfully designed for todays lifestyle. The spacious great room showcases an inviting hub for entertaining or quiet nights in, anchored by a chef inspired kitchen with a large center island, abundant cabinets and counter space, and a 6x7 walk in pantry. An adjoining dining area brings everyone together, and sliding glass doors lead to the 10x15 screened lanai, ideal for relaxing or enjoying backyard gatherings. The primary suite reveals a retreat with double door entry, tray ceiling, and 6x7 walk in wardrobe. The en suite bath features dual vanities, a tile walk in shower, private water closet, and an extra linen closet for added storage. Two of the secondary bedrooms are joined by a Jack and Jill bath with dual sinks, linen storage, and a tile tub/shower complete with a built in bench/shelf, while the fourth bedroom provides flexibility for a home office or guest space. Additional highlights include a guest powder room off the foyer and an inside laundry room with counter space for folding, added storage, and a convenient drop zone for bags, backpacks, or shoes. Located near the sought out Berkley Charter School and Florida Polytechnic University, this home combines thoughtful design, modern finishes, and unbeatable location ready to fit your lifestyle in the heart of Central Florida.
Payment Calculator
- Principal & Interest -
- Property Tax $
- Home Insurance $
- HOA Fees $
- Monthly -
For a Fast & FREE Mortgage Pre-Approval Apply Now
Apply Now
 Apply Now
Apply NowFeatures
Building and Construction
- Builder Model: Shelby
- Builder Name: Highland Homes
- Covered Spaces: 0.00
- Exterior Features: Sidewalk, Sliding Doors
- Fencing: Vinyl
- Flooring: Carpet, Vinyl
- Living Area: 2081.00
- Roof: Shingle
Property Information
- Property Condition: Completed
School Information
- High School: Tenoroc Senior
- Middle School: Stambaugh Middle
- School Elementary: Lena Vista Elem
Garage and Parking
- Garage Spaces: 2.00
- Open Parking Spaces: 0.00
- Parking Features: Driveway, Garage Door Opener
Eco-Communities
- Water Source: Public
Utilities
- Carport Spaces: 0.00
- Cooling: Central Air
- Heating: Central, Electric
- Pets Allowed: Cats OK, Dogs OK, Yes
- Sewer: Public Sewer
- Utilities: Cable Available
Finance and Tax Information
- Home Owners Association Fee Includes: Maintenance Grounds
- Home Owners Association Fee: 600.00
- Insurance Expense: 0.00
- Net Operating Income: 0.00
- Other Expense: 0.00
- Tax Year: 2024
Other Features
- Appliances: Dishwasher, Disposal, Electric Water Heater, Microwave, Range, Refrigerator
- Association Name: Highland Community Management | Sharon Hardin
- Association Phone: 863-940-2863
- Country: US
- Furnished: Unfurnished
- Interior Features: Ceiling Fans(s), Living Room/Dining Room Combo, Open Floorplan, Split Bedroom, Thermostat, Walk-In Closet(s)
- Legal Description: AUBURN COVE PHASES 2 & 3 PB 187 PGS 38-41 LOT 112
- Levels: One
- Area Major: 33868 - Polk City
- Occupant Type: Owner
- Parcel Number: 25-27-08-298378-001120
- Views: 11
Nearby Subdivisions
Auburn Cove
Auburn Cove Ph 2 3
Bay Lake Residence
Deer Trails North Ph 02
Double Diamond No 1 Pb 65 Pg 3
Evans Acres
Fountain Park
Fountain Park Ph 01
Fountain Park Ph 3
Fountain Park Phase 1
Fountain Pkph 1
Fountain Pkph 2
Fountain Pkph 3
Greenwood Estates
Mount Olive Shores North
Mount Olive Shores North Add 0
Mount Olive Shores Ph 04
Mount Olive Shores Ph 5 #a&b
Mt Olive Shores North
Mt Olive Shores North 4th Add
Mt Olive Shores North Add 01
Mt Olive Shores North Add 04
Mt Olive Shores North Fourth A
Not In Subdivision
Orangewood Village
Orlando Pines
Orlando Pines A49 Un Iii
Orlando Pines Un 3
Paradise Country Estates
Polk City
Polk City Rep Pt Amd Map
Sandy Pointe
Trailview Estates

- Broker IDX Sites Inc.
- 750.420.3943
- Toll Free: 005578193
- support@brokeridxsites.com



